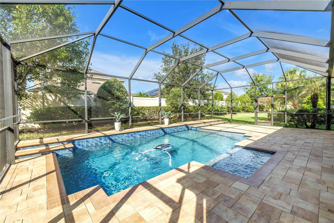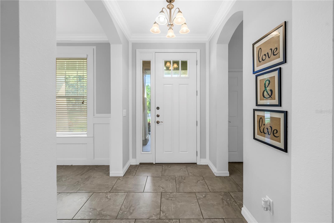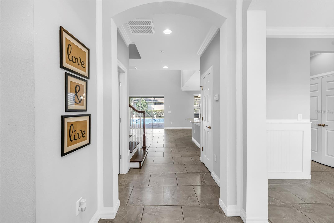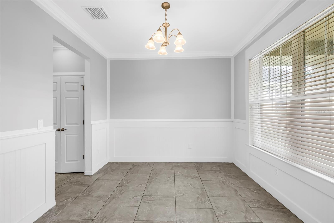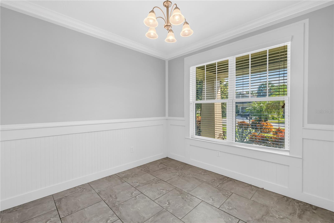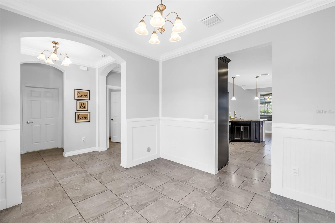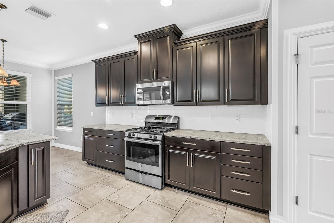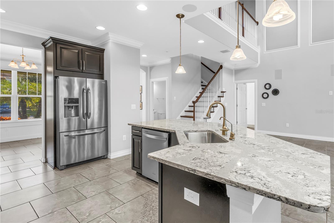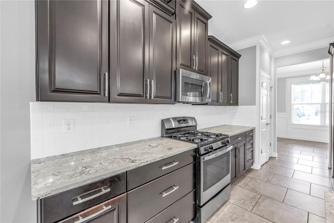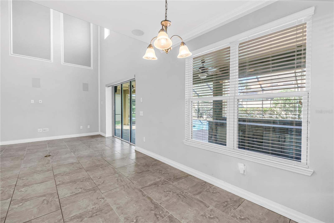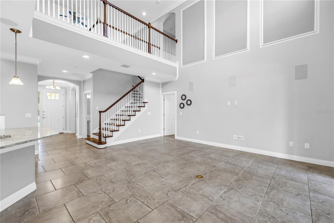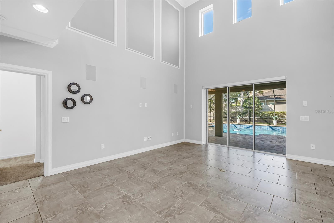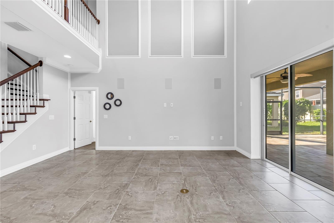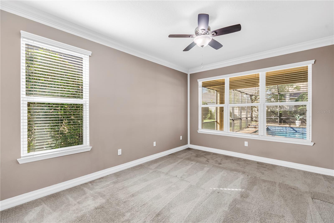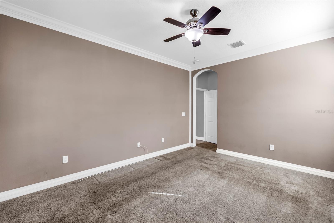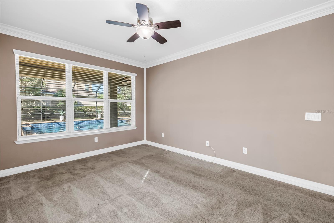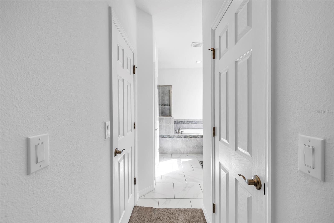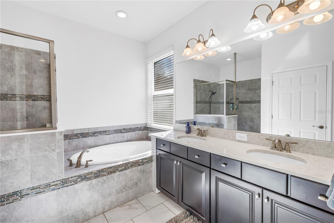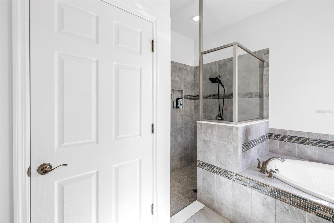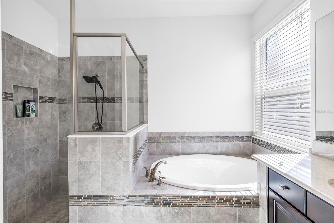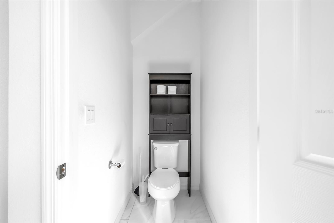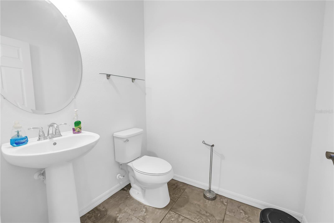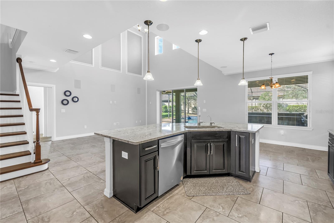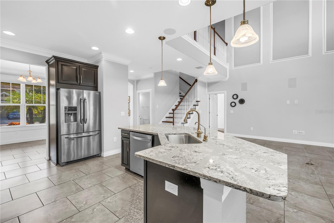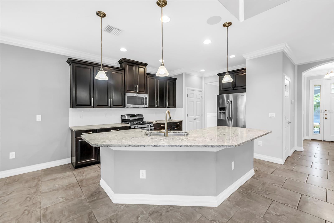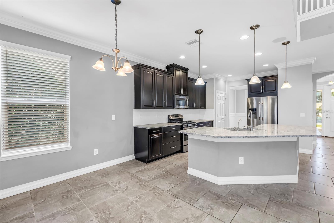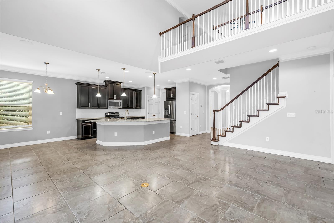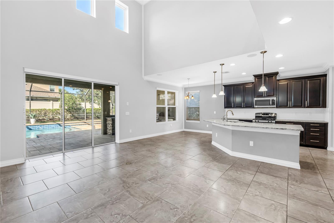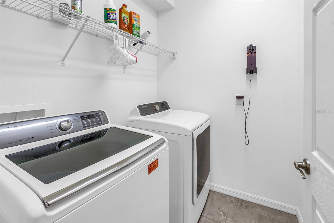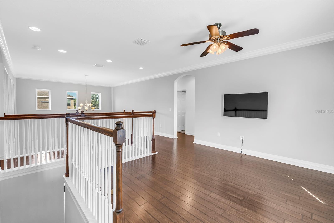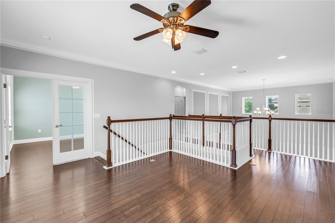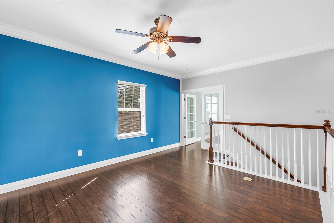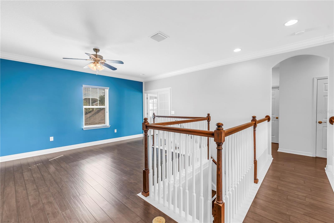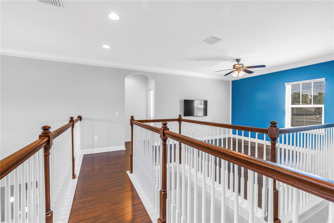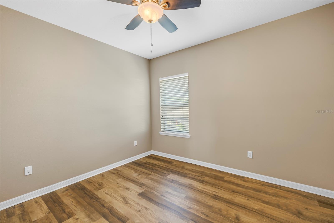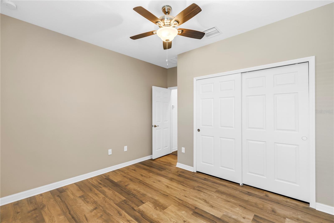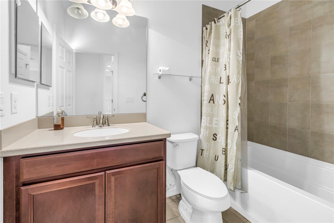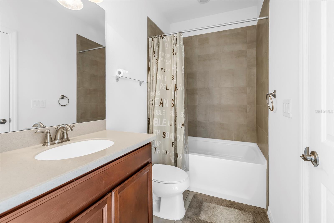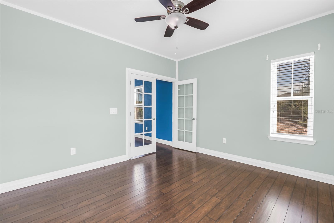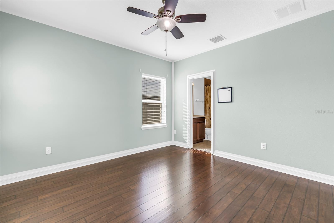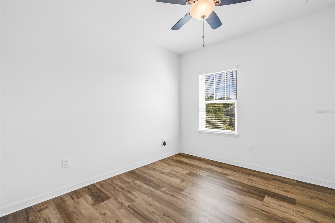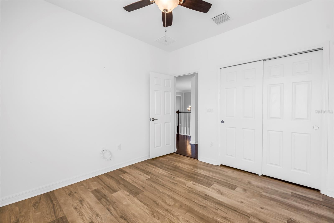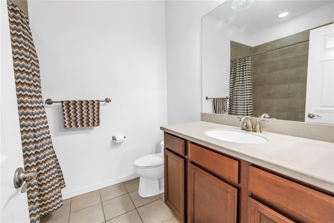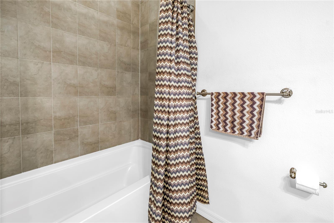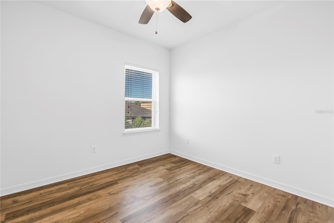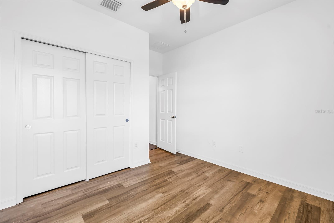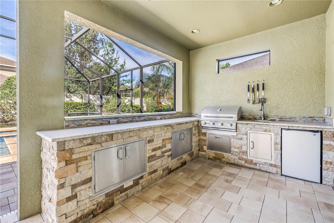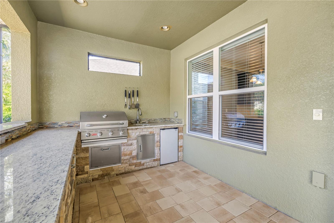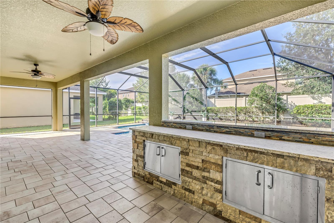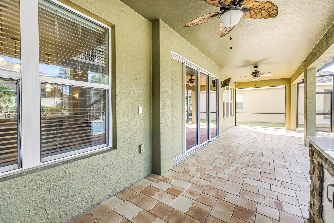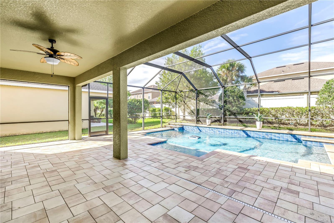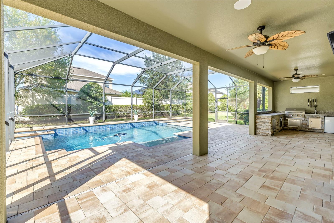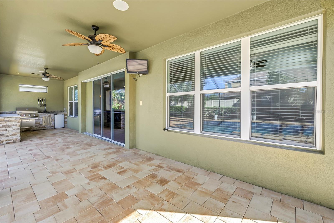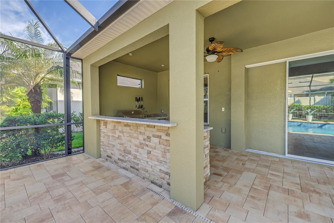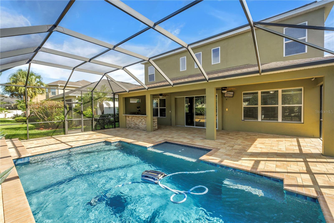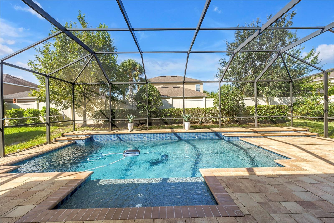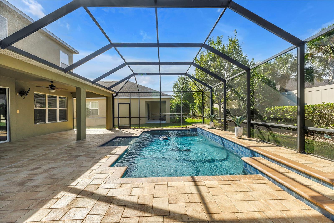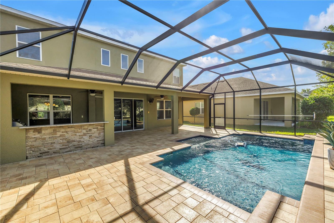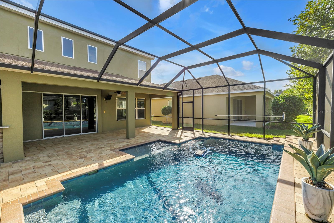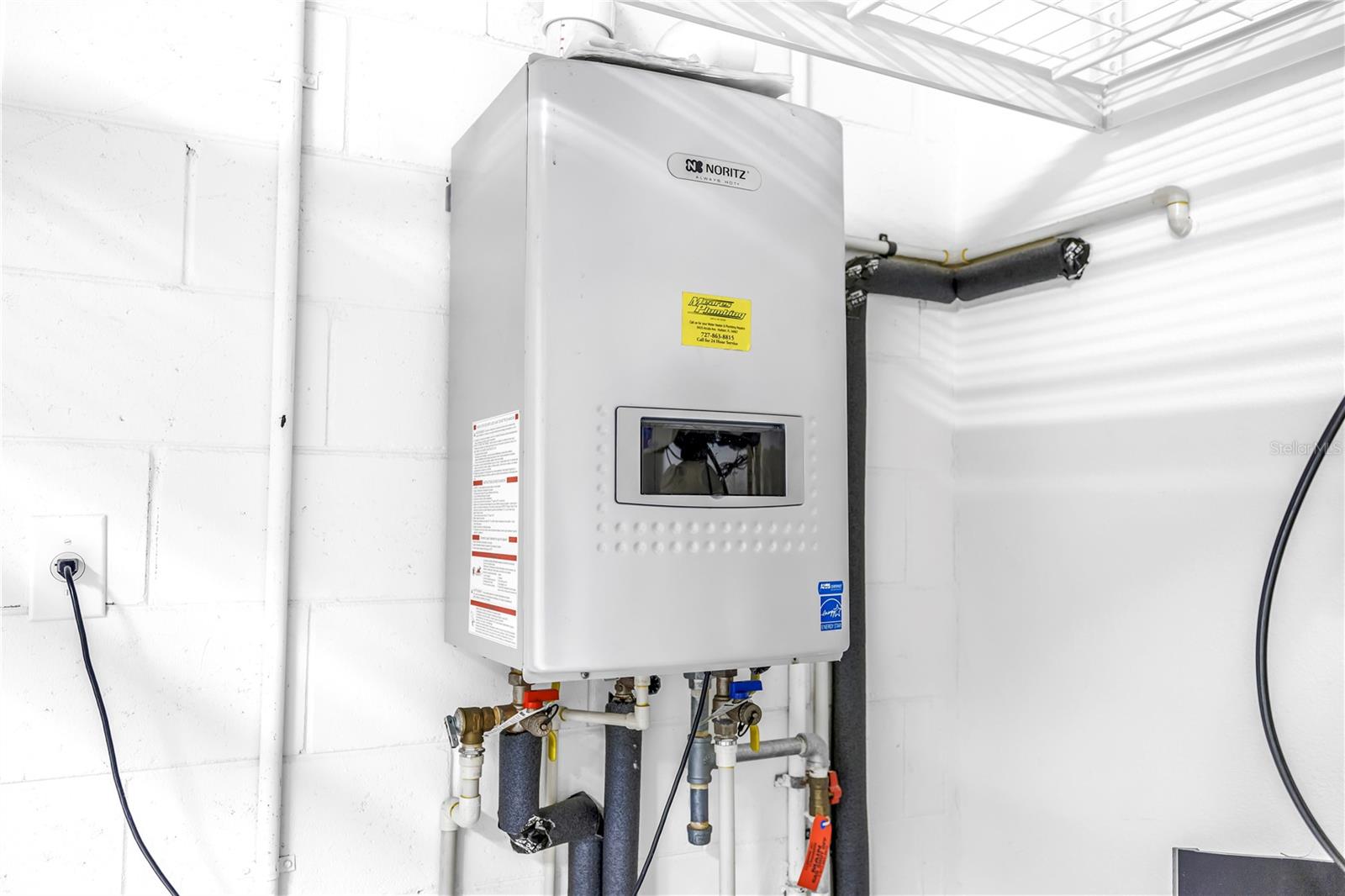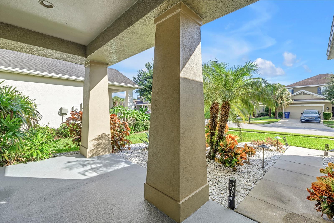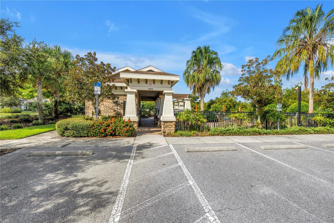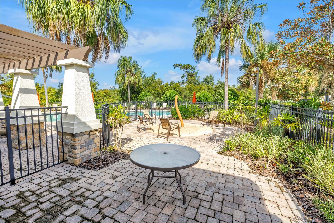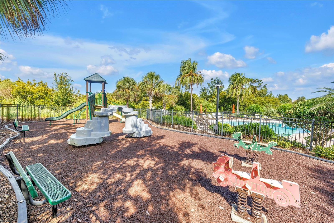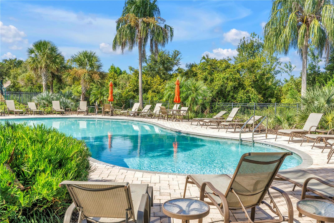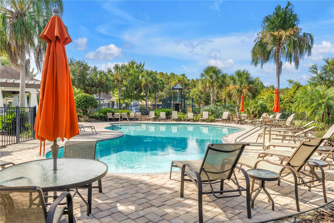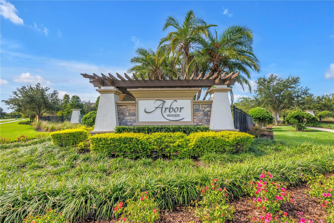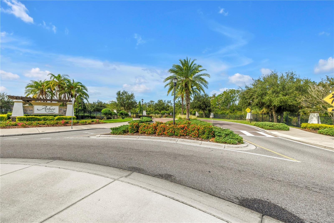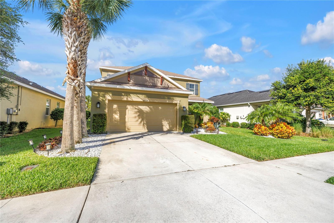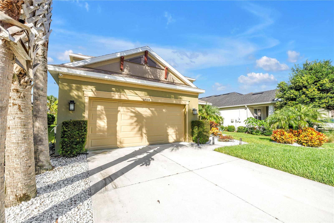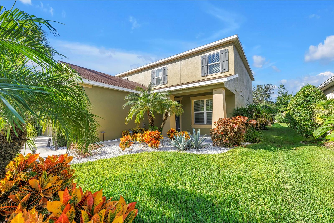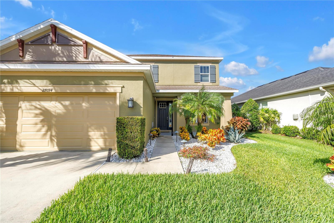27094 Carolina Aster Drive, WESLEY CHAPEL, FL 33544
Property Photos
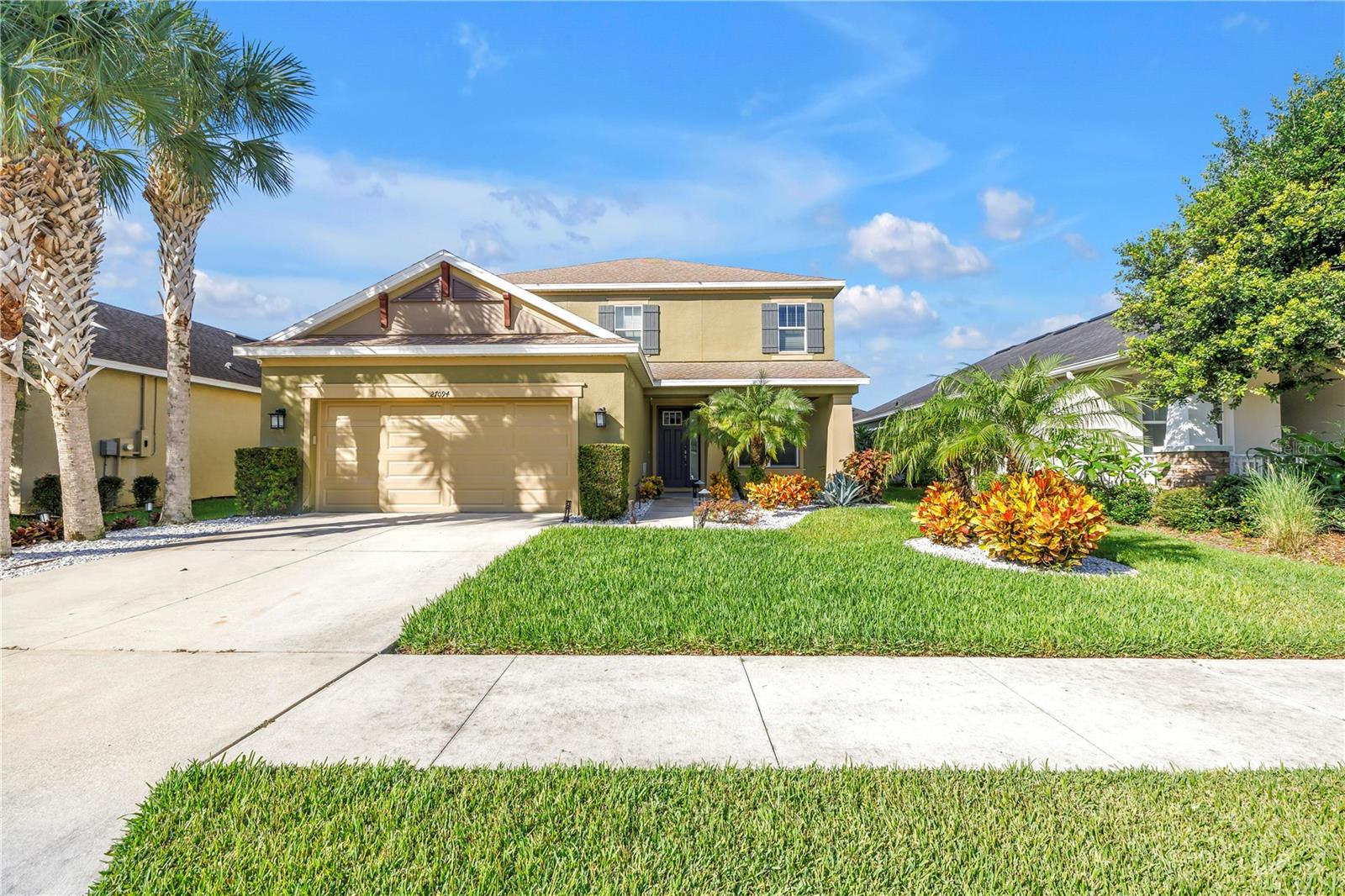
Would you like to sell your home before you purchase this one?
Priced at Only: $700,000
For more Information Call:
Address: 27094 Carolina Aster Drive, WESLEY CHAPEL, FL 33544
Property Location and Similar Properties
- MLS#: TB8407996 ( Residential )
- Street Address: 27094 Carolina Aster Drive
- Viewed: 4
- Price: $700,000
- Price sqft: $193
- Waterfront: No
- Year Built: 2016
- Bldg sqft: 3628
- Bedrooms: 5
- Total Baths: 4
- Full Baths: 3
- 1/2 Baths: 1
- Days On Market: 2
- Additional Information
- Geolocation: 28.1804 / -82.369
- County: PASCO
- City: WESLEY CHAPEL
- Zipcode: 33544
- Subdivision: Arbor Woodsnorthwood
- Elementary School: Denham Oaks Elementary PO
- Middle School: John Long Middle PO
- High School: Wiregrass Ranch High PO

- DMCA Notice
-
DescriptionThis spacious two story home in Arbor Woods is designed with family living in mind, offering 5 bedrooms, 3.5 baths, and a 2 car garage in a secure gated community. The open floor plan makes it easy to spend time together, with a kitchen that features stainless steel appliances, quartz countertops, and a natural gas rangeperfect for everything from weeknight meals to big gatherings. The primary bedroom is conveniently located downstairs and offers two walk in closets, while the ensuite bath features dual sinks, a bathtub and separate shower. The upstairs loft provides extra space for a playroom, homework area, or movie nights. The living room and porch are both wired for surround sound and there's a surveillance system with DVR as well. Dual AC systems keep the home comfortable year round, while the natural gas tankless water heater adds efficiency for a busy household. Outside, the screened in heated pool creates a fun space for the whole family, with solar heating that lets you swim year round. The outdoor kitchen, complete with a natural gas grill, refrigerator and granite countertops, makes it easy to enjoy backyard cookouts. All of this comes with the peace of mind of living in a gated community, close to shopping, restaurants, and I 75 for easy access to downtown Tampa or the airport. Its a home that blends comfort, convenience, and family friendly living.
Payment Calculator
- Principal & Interest -
- Property Tax $
- Home Insurance $
- HOA Fees $
- Monthly -
For a Fast & FREE Mortgage Pre-Approval Apply Now
Apply Now
 Apply Now
Apply NowFeatures
Building and Construction
- Covered Spaces: 0.00
- Exterior Features: Lighting, Rain Gutters, Sidewalk
- Flooring: Carpet, Ceramic Tile, Laminate, Tile, Wood
- Living Area: 2600.00
- Roof: Shingle
School Information
- High School: Wiregrass Ranch High-PO
- Middle School: John Long Middle-PO
- School Elementary: Denham Oaks Elementary-PO
Garage and Parking
- Garage Spaces: 2.00
- Open Parking Spaces: 0.00
- Parking Features: Driveway, Garage Door Opener
Eco-Communities
- Pool Features: Auto Cleaner, Gunite, Heated, In Ground, Lighting, Pool Sweep, Screen Enclosure
- Water Source: Public
Utilities
- Carport Spaces: 0.00
- Cooling: Central Air
- Heating: Central, Electric
- Pets Allowed: Yes
- Sewer: Public Sewer
- Utilities: BB/HS Internet Available, Electricity Connected, Fire Hydrant, Natural Gas Connected, Sewer Connected, Sprinkler Recycled, Water Connected
Amenities
- Association Amenities: Clubhouse, Gated, Pool
Finance and Tax Information
- Home Owners Association Fee Includes: Common Area Taxes, Pool, Management
- Home Owners Association Fee: 136.86
- Insurance Expense: 0.00
- Net Operating Income: 0.00
- Other Expense: 0.00
- Tax Year: 2024
Other Features
- Appliances: Dishwasher, Dryer, Gas Water Heater, Microwave, Range, Refrigerator, Washer
- Association Name: Green Acre - Angela Parker
- Association Phone: 813-600-1100
- Country: US
- Interior Features: Ceiling Fans(s), Eat-in Kitchen, High Ceilings, Open Floorplan, Primary Bedroom Main Floor, Stone Counters, Thermostat, Walk-In Closet(s)
- Legal Description: ARBOR WOODS AT NORTHWOOD PHASE 3A PB 71 PG 006 LOT 92 OR 9344 PG 2119
- Levels: Two
- Area Major: 33544 - Zephyrhills/Wesley Chapel
- Occupant Type: Owner
- Parcel Number: 36-26-19-0210-00000-0920
- Zoning Code: MPUD

- Broker IDX Sites Inc.
- 750.420.3943
- Toll Free: 005578193
- support@brokeridxsites.com



