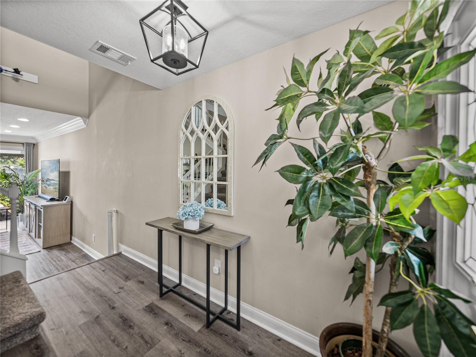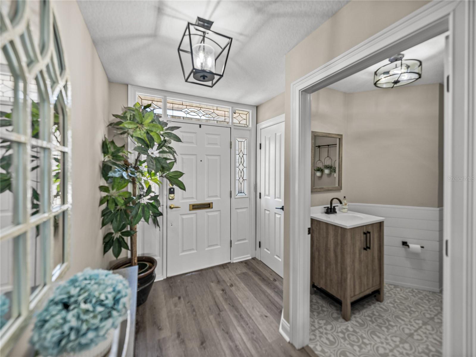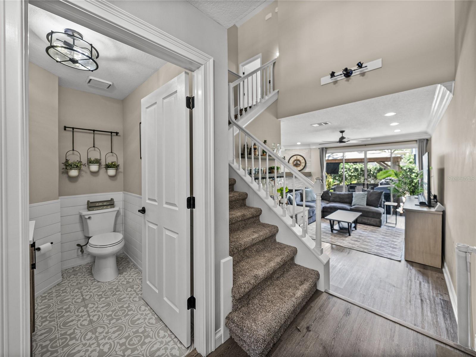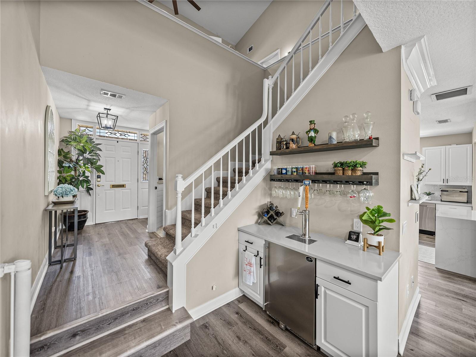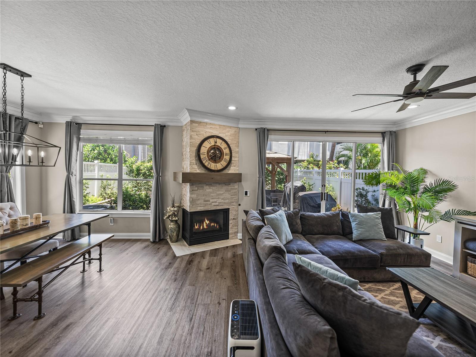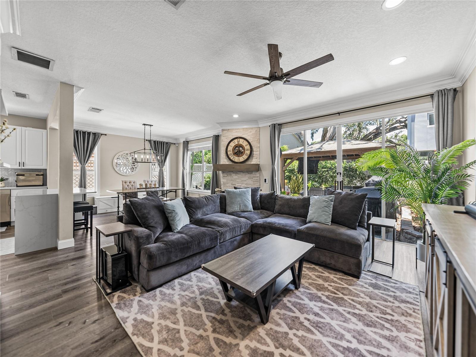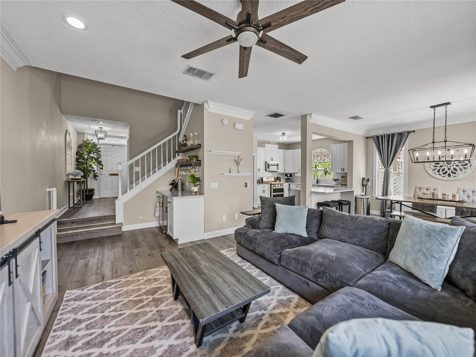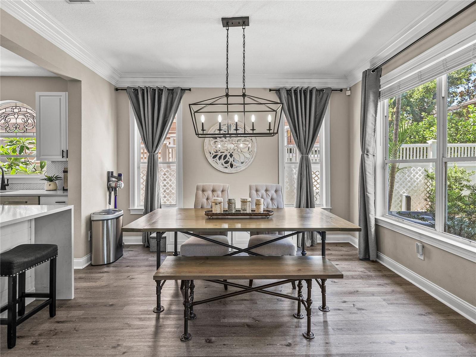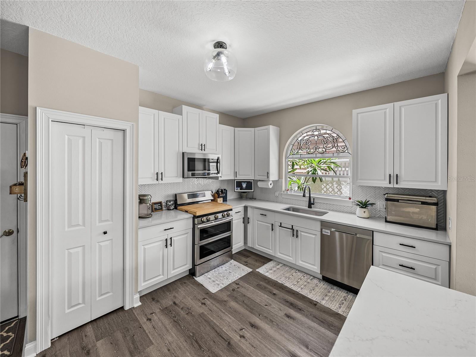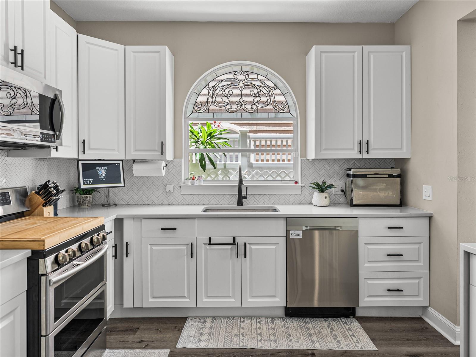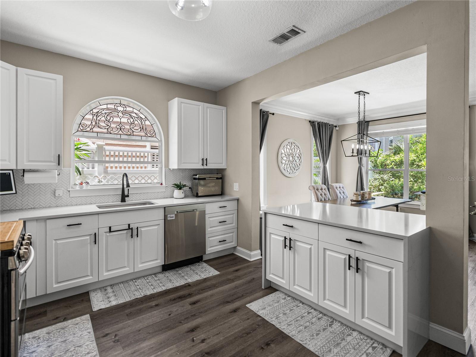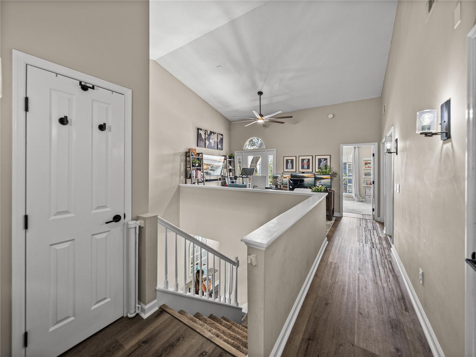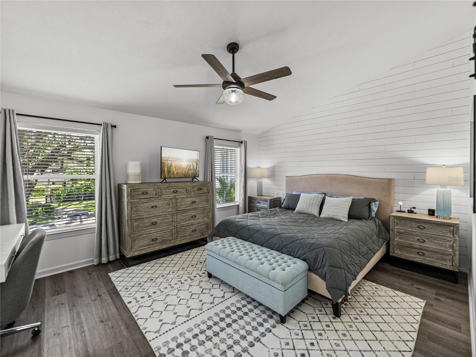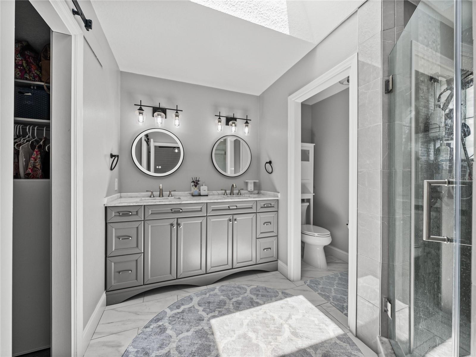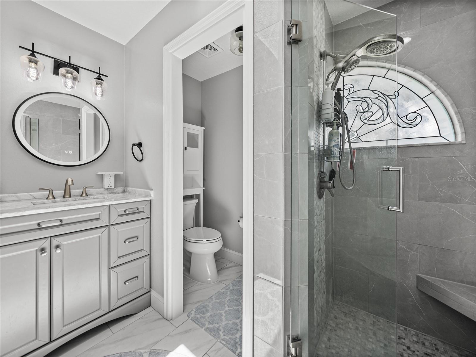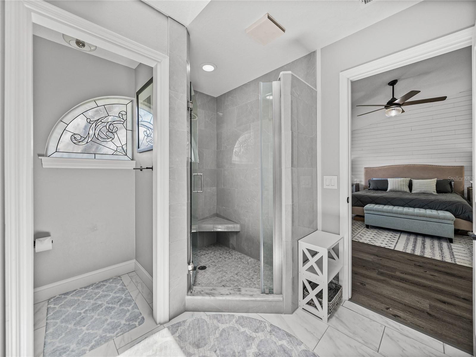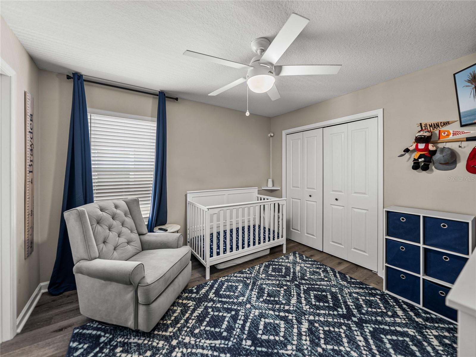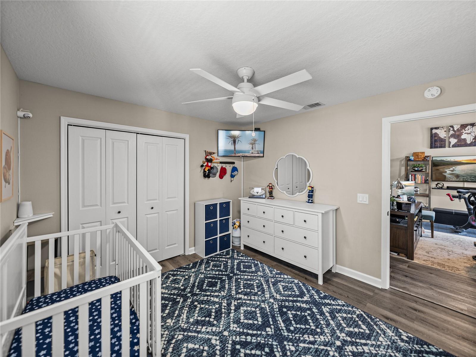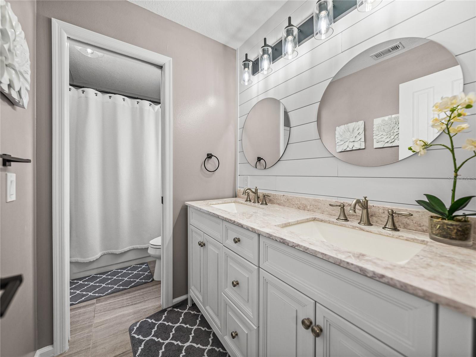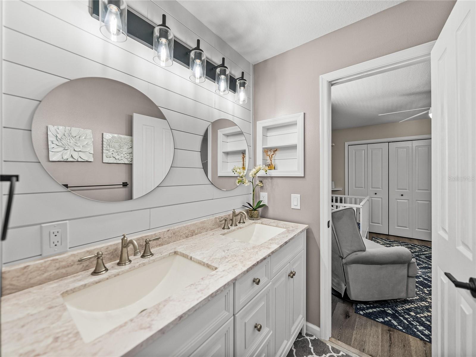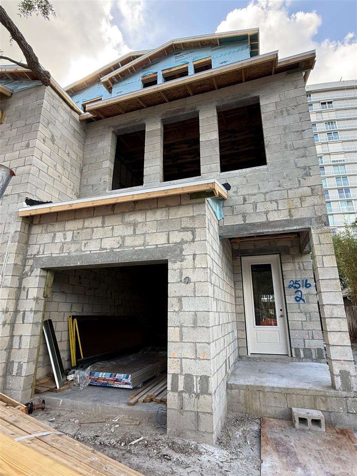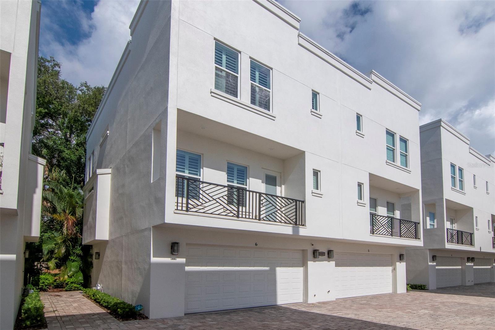2525 Maryland Avenue B, TAMPA, FL 33629
Property Photos
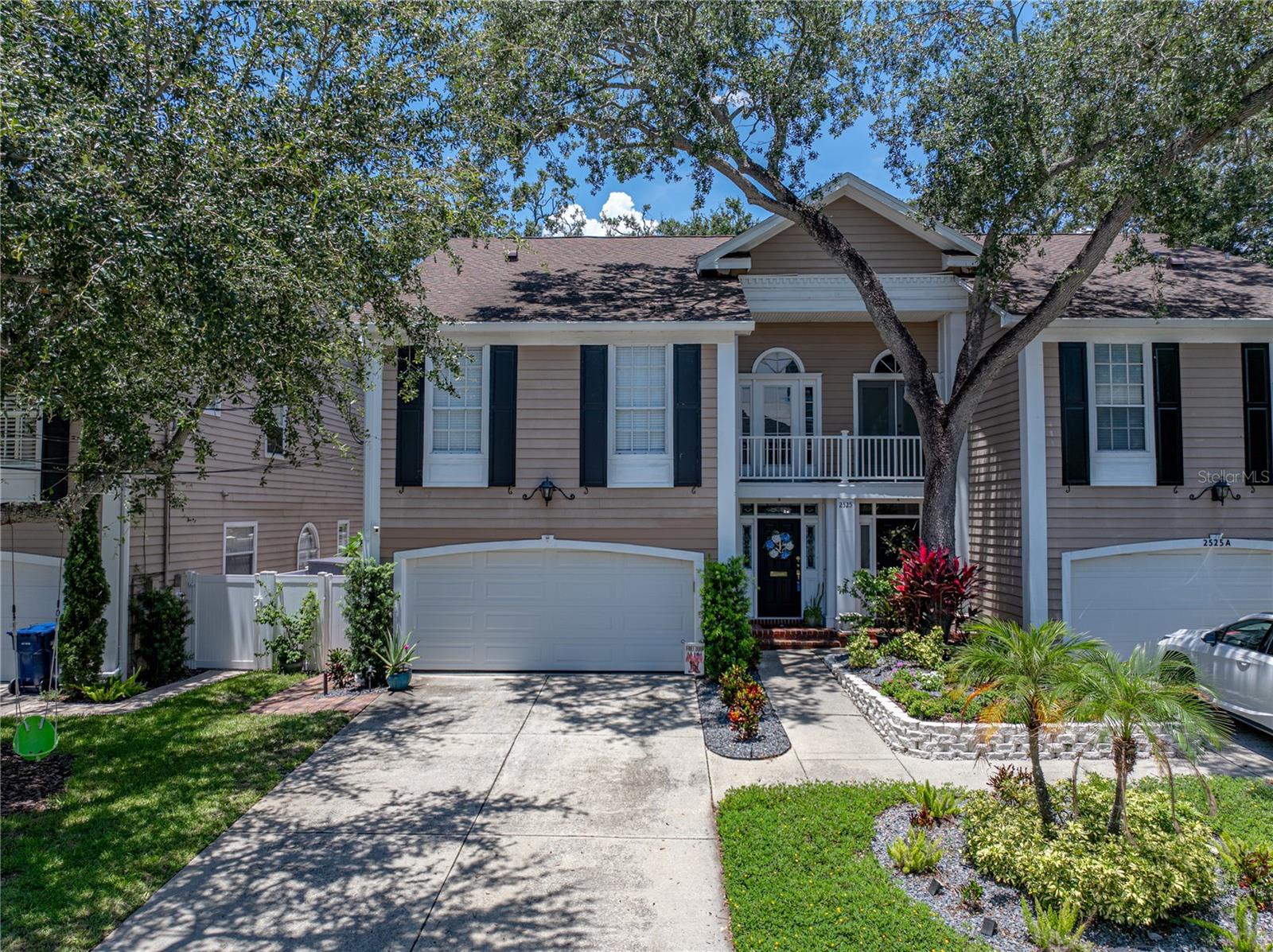
Would you like to sell your home before you purchase this one?
Priced at Only: $935,000
For more Information Call:
Address: 2525 Maryland Avenue B, TAMPA, FL 33629
Property Location and Similar Properties
- MLS#: TB8407892 ( Residential )
- Street Address: 2525 Maryland Avenue B
- Viewed: 52
- Price: $935,000
- Price sqft: $483
- Waterfront: No
- Year Built: 1994
- Bldg sqft: 1936
- Bedrooms: 3
- Total Baths: 3
- Full Baths: 2
- 1/2 Baths: 1
- Garage / Parking Spaces: 2
- Days On Market: 82
- Additional Information
- Geolocation: 27.9243 / -82.4879
- County: HILLSBOROUGH
- City: TAMPA
- Zipcode: 33629
- Subdivision: 2525 Maryland Ave A Condo
- Provided by: COLDWELL BANKER REALTY
- Contact: Alecia Savas
- 813-253-2444

- DMCA Notice
-
DescriptionPerfectly located steps away from Bayshore Blvd and a short drive from South Tampas most sought after destinations Hyde Park Village, SOHO, Downtown Tampa and more. This stunning townhome presents a unique opportunity for elevated living with unmatched convenience. Thoughtfully designed across almost 2,000 sq ft, this 3 bedroom, 2 and a half bathroom home is modern elegance and a curated sense of style. The fully renovated kitchen is a culinary dream, showcasing quartz countertops, custom cabinetry, a grand island, walk in pantry, stainless steel, smart, gas appliances and ample storage. Luxury vinyl flooring compliments the vaulted ceilings and abundance of natural light throughout the home. A stunning fireplace elegantly connects the living and dining room, offering the perfect ambiance and touch of sophistication in the great room. The primary bedroom offers a serene retreat featuring an ensuite bathroom with a dual vanity, water closet, walk in shower and walk in closet. The upstairs loft is ideal for a home office, media lounge, play space or reading nook. Additional highlights throughout the home include a Brilliant Smart Home System, custom, built in bar with dual keg taps, upstairs Jack and Jill bathroom with custom, gap, shiplap, laundry with full size washer and dryer and a spacious 2 car garage with ceiling mounted storage racks and Chamberlan garage door camera system. Outside, your private lounge awaits a fenced in backyard with lush landscaping and an outdoor living space/pergola perfect for quiet evenings or entertaining with loved ones. This impeccable residence offers luxury and lifestyle at its finest it is truly a must see! Water Heater (2025), HVAC (2021), Kitchen Appliances (2021), Roof (2018).
Payment Calculator
- Principal & Interest -
- Property Tax $
- Home Insurance $
- HOA Fees $
- Monthly -
For a Fast & FREE Mortgage Pre-Approval Apply Now
Apply Now
 Apply Now
Apply NowFeatures
Building and Construction
- Covered Spaces: 0.00
- Exterior Features: Balcony, Lighting, Private Mailbox, Sidewalk, Sliding Doors, Sprinkler Metered
- Fencing: Vinyl
- Flooring: Carpet, Ceramic Tile, Luxury Vinyl, Tile
- Living Area: 1968.00
- Roof: Shingle
Land Information
- Lot Features: City Limits, In County, Landscaped, Near Golf Course, Near Public Transit, Paved
Garage and Parking
- Garage Spaces: 2.00
- Open Parking Spaces: 0.00
Eco-Communities
- Water Source: None
Utilities
- Carport Spaces: 0.00
- Cooling: Central Air
- Heating: Central
- Pets Allowed: Cats OK, Dogs OK, Yes
- Sewer: Public Sewer
- Utilities: Cable Available, Cable Connected, Natural Gas Available, Natural Gas Connected, Sewer Available, Sewer Connected, Sprinkler Recycled, Water Available, Water Connected
Finance and Tax Information
- Home Owners Association Fee Includes: None
- Home Owners Association Fee: 0.00
- Insurance Expense: 0.00
- Net Operating Income: 0.00
- Other Expense: 0.00
- Tax Year: 2024
Other Features
- Appliances: Convection Oven, Cooktop, Dishwasher, Disposal, Exhaust Fan, Gas Water Heater, Microwave, Range, Refrigerator
- Country: US
- Furnished: Unfurnished
- Interior Features: Built-in Features, Ceiling Fans(s), Eat-in Kitchen, High Ceilings, Kitchen/Family Room Combo, Living Room/Dining Room Combo, Open Floorplan, PrimaryBedroom Upstairs, Smart Home, Solid Surface Counters, Solid Wood Cabinets, Stone Counters, Thermostat, Vaulted Ceiling(s), Walk-In Closet(s), Window Treatments
- Legal Description: 2525 MARYLAND AVENUE A CONDOMINIUM UNIT B
- Levels: Two
- Area Major: 33629 - Tampa / Palma Ceia
- Occupant Type: Owner
- Parcel Number: A-27-29-18-3PP-000000-B0000.0
- Style: Contemporary
- Views: 52
- Zoning Code: RM-16
Similar Properties
Nearby Subdivisions
2525 Maryland Ave A Condo
3105 Bay Oak Condominium Lot T
Bayshore Ysabella Condominium
Boulevard Park
Crest View
Fairview Corr Map
Grovewood 3010 Condo
Holdens Sub Rev M
Jacaranda Twnhms
Macdill Twnhms
Marine Manor A Rev
Near Bay Sub
Oakmont Twnhms
Palma Ceia Park
Palma Ceia Place Twnhms
Ritzcarlton Residences
The Villas Of Bay Villa Place

- Broker IDX Sites Inc.
- 750.420.3943
- Toll Free: 005578193
- support@brokeridxsites.com



