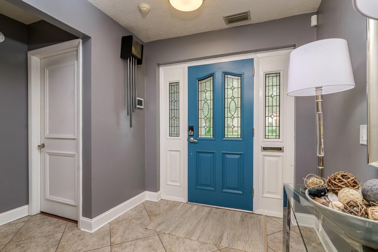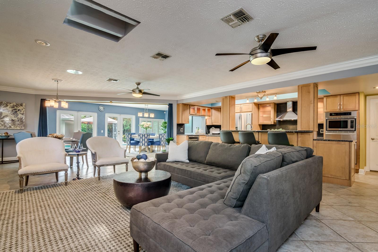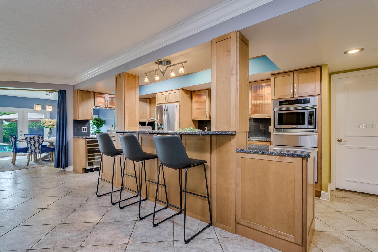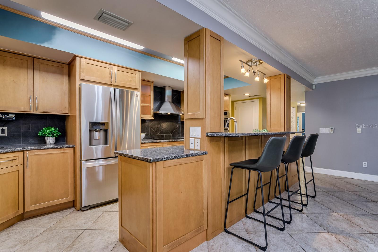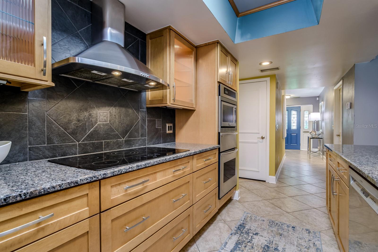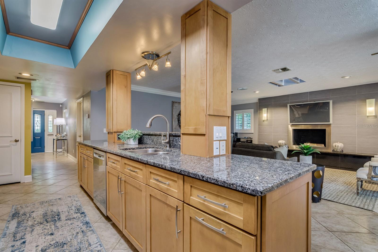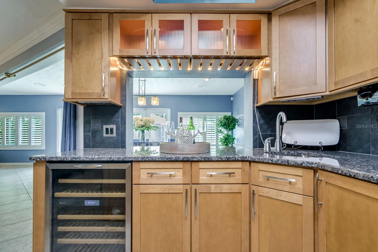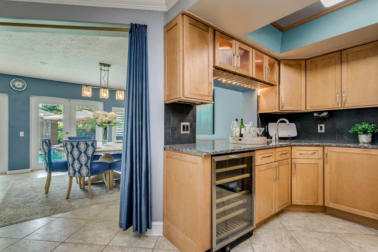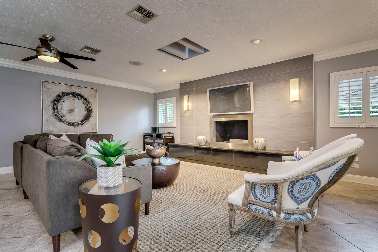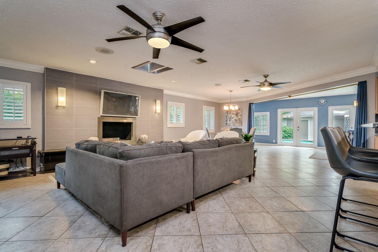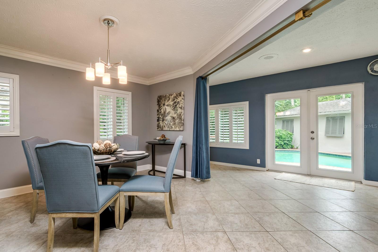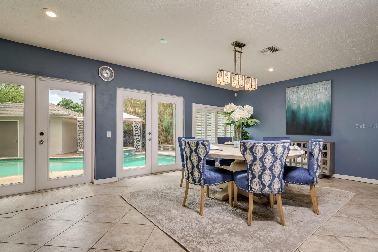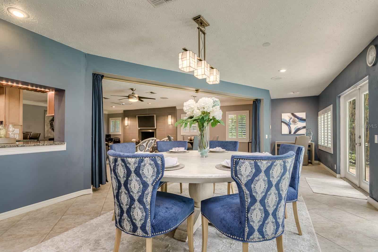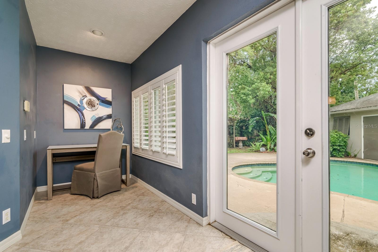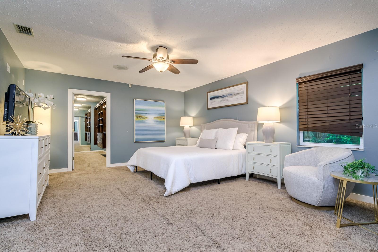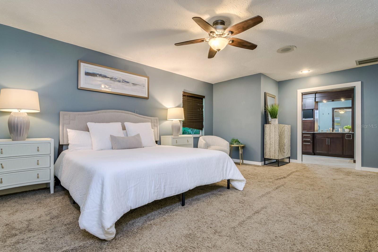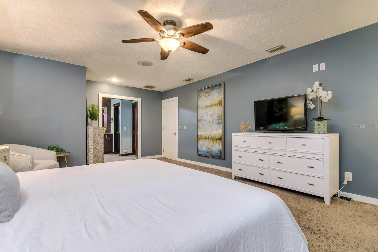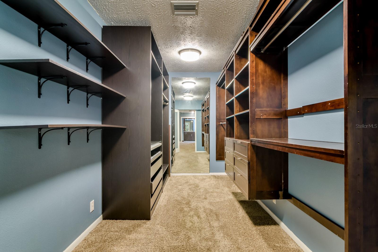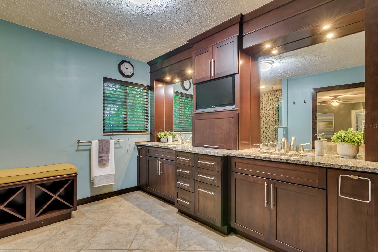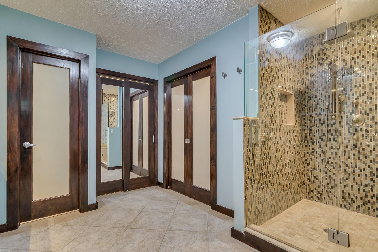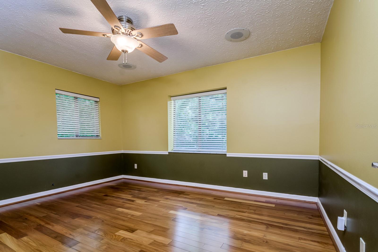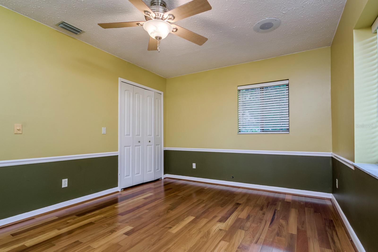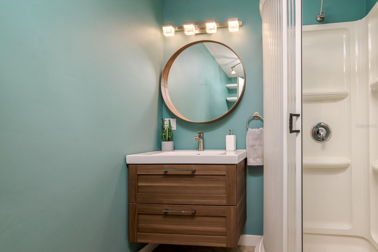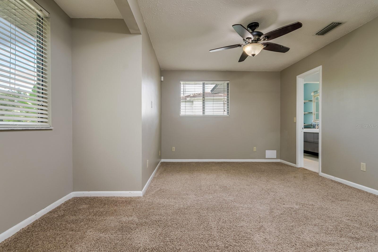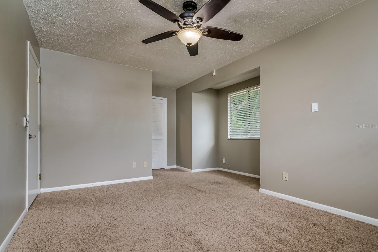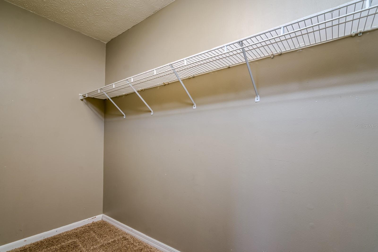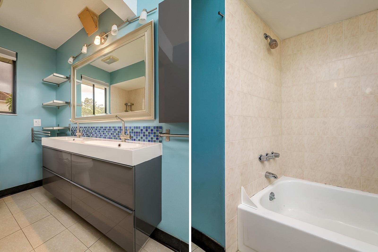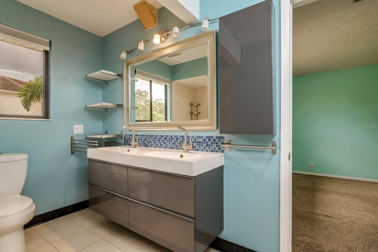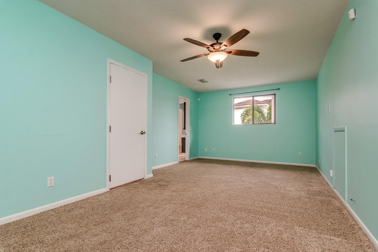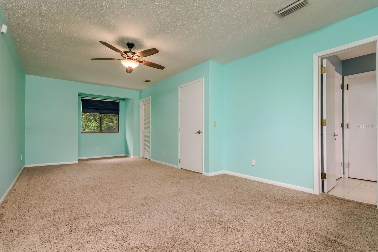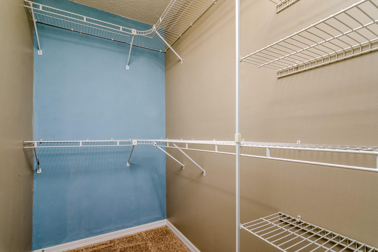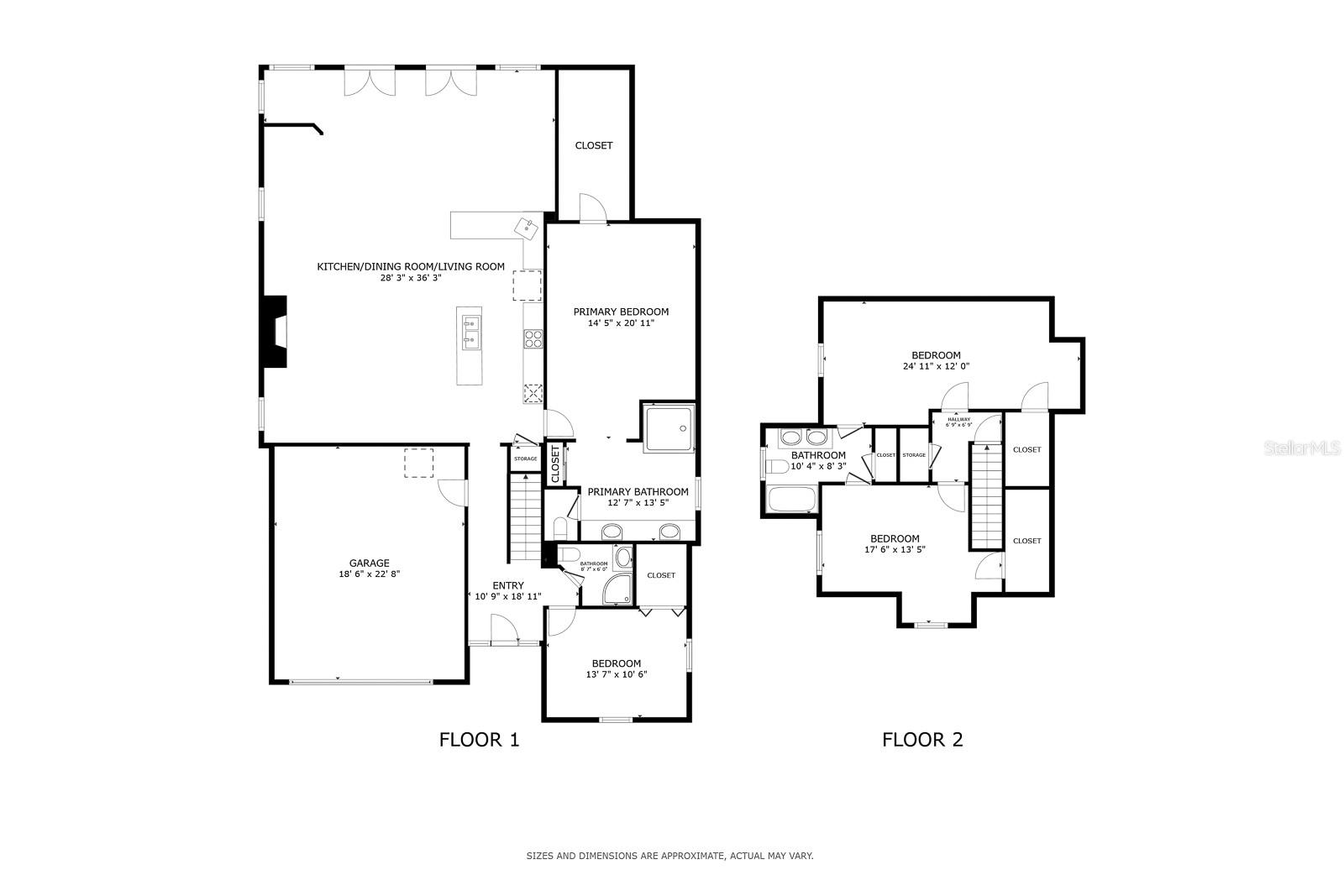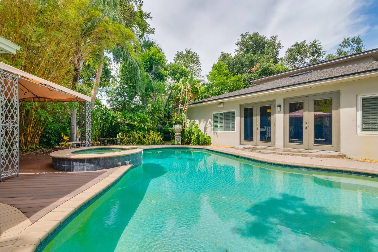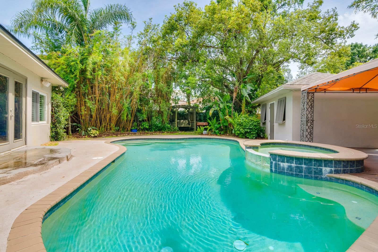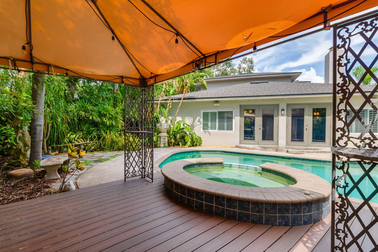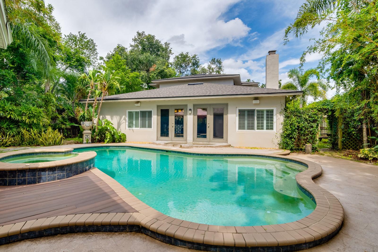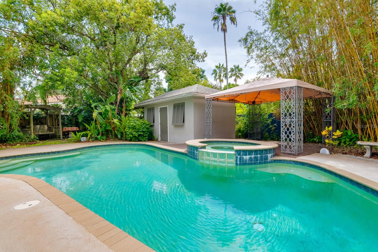3011 Schiller Street, TAMPA, FL 33629
Property Photos
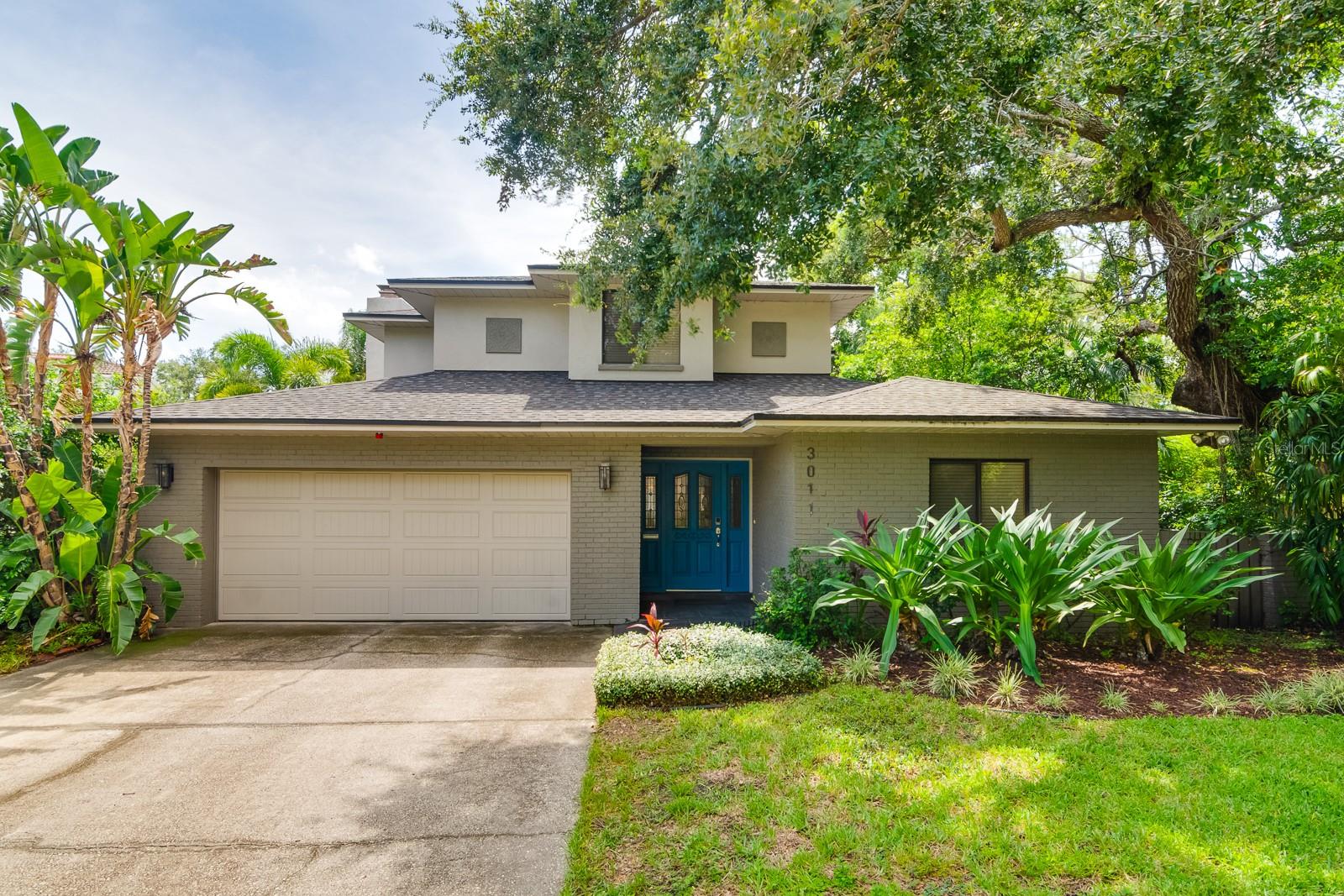
Would you like to sell your home before you purchase this one?
Priced at Only: $1,095,000
For more Information Call:
Address: 3011 Schiller Street, TAMPA, FL 33629
Property Location and Similar Properties
- MLS#: TB8404599 ( Residential )
- Street Address: 3011 Schiller Street
- Viewed: 15
- Price: $1,095,000
- Price sqft: $323
- Waterfront: No
- Year Built: 1986
- Bldg sqft: 3395
- Bedrooms: 4
- Total Baths: 3
- Full Baths: 3
- Days On Market: 45
- Additional Information
- Geolocation: 27.9184 / -82.5211
- County: HILLSBOROUGH
- City: TAMPA
- Zipcode: 33629
- Subdivision: Sunset Park
- Elementary School: Dale Mabry Elementary HB
- Middle School: Coleman HB
- High School: Plant HB

- DMCA Notice
-
DescriptionEnjoy peace of mind...No water intrusion here! Discover the beauty of tree lined streets in the heart of Sunset Park, where you'll find a spacious owner's suite designed for your comfort. The lovely owners bedroom suite is on the first floor and features a generous custom walk in closet and a beautifully updated bathroom, complete with dual vanities and a sleek frameless glass shower. Step into the open concept kitchen and living room, where a cozy gas fireplace serves as the perfect central focal point for gatherings and relaxation. The contemporary gray tile adds a modern touch, making this space both stylish and inviting. Culinary enthusiasts will fall in love with the gourmet kitchen, showcasing warm wood cabinets with soft close doors, two separate sinks, stainless steel appliances, and beautiful granite countertops. You'll also enjoy special features like a wine fridge, a top of the line Thermador oven and cooktop, and a convenient warming drawer. Also on the first floor, there's a secondary bedroom with an adjacent full bathroom, perfect for guests wanting to avoid stairs. Venture upstairs to find two more spacious bedrooms, each with walk in closets, sharing a convenient jack and jill bathroom. Step outside into your tropical backyard oasis! Enjoy sunny days by the sparkling swimming pool or unwind in the relaxing hot tub. With a two car garage that offers ample storage, practicality meets comfort in this beautiful home. Rest easy knowing the roof was replaced in 2019 and there was no water intrusion during the 2024 storms. This home offers a fantastic value for a spacious and comfortable lifestyle. Come see for yourself and experience all that this wonderful home has to offer!
Payment Calculator
- Principal & Interest -
- Property Tax $
- Home Insurance $
- HOA Fees $
- Monthly -
For a Fast & FREE Mortgage Pre-Approval Apply Now
Apply Now
 Apply Now
Apply NowFeatures
Building and Construction
- Covered Spaces: 0.00
- Exterior Features: French Doors
- Fencing: Wood
- Flooring: Carpet, Ceramic Tile
- Living Area: 2819.00
- Other Structures: Shed(s)
- Roof: Shingle
Property Information
- Property Condition: Completed
Land Information
- Lot Features: City Limits
School Information
- High School: Plant-HB
- Middle School: Coleman-HB
- School Elementary: Dale Mabry Elementary-HB
Garage and Parking
- Garage Spaces: 2.00
- Open Parking Spaces: 0.00
Eco-Communities
- Pool Features: Gunite, In Ground
- Water Source: Public
Utilities
- Carport Spaces: 0.00
- Cooling: Central Air
- Heating: Central, Electric
- Sewer: Public Sewer
- Utilities: Electricity Connected, Natural Gas Connected, Sewer Connected, Water Connected
Finance and Tax Information
- Home Owners Association Fee: 0.00
- Insurance Expense: 0.00
- Net Operating Income: 0.00
- Other Expense: 0.00
- Tax Year: 2024
Other Features
- Appliances: Bar Fridge, Built-In Oven, Cooktop, Dishwasher, Disposal, Dryer, Electric Water Heater, Microwave, Refrigerator, Washer
- Country: US
- Furnished: Unfurnished
- Interior Features: Ceiling Fans(s), Crown Molding, Open Floorplan, Primary Bedroom Main Floor, Solid Wood Cabinets, Stone Counters, Walk-In Closet(s)
- Legal Description: SUNSET PARK PART OF LOTS 35 & 36 BLK 13 DESC AS FOLLOWS:BEG AT SELY COR OF LOT 36 RUN N 67 DEG 15 MIN 02 SEC W 54.40 FT S 85 DEG 19 MIN 45 SEC W 88.97 FT N 25 FT N 34 DEG 40 MIN 17 SEC E 58.25 FT S 87 DEG 11 MIN 54 SEC E 117.80 FT AND S 08 DEG 24 MIN 04 SEC W 81.82 FT TO POB
- Levels: Two
- Area Major: 33629 - Tampa / Palma Ceia
- Occupant Type: Vacant
- Parcel Number: A-32-29-18-3T7-000013-00035.0
- Possession: Close Of Escrow
- Style: Custom
- Views: 15
- Zoning Code: RS-75

- Broker IDX Sites Inc.
- 750.420.3943
- Toll Free: 005578193
- support@brokeridxsites.com



