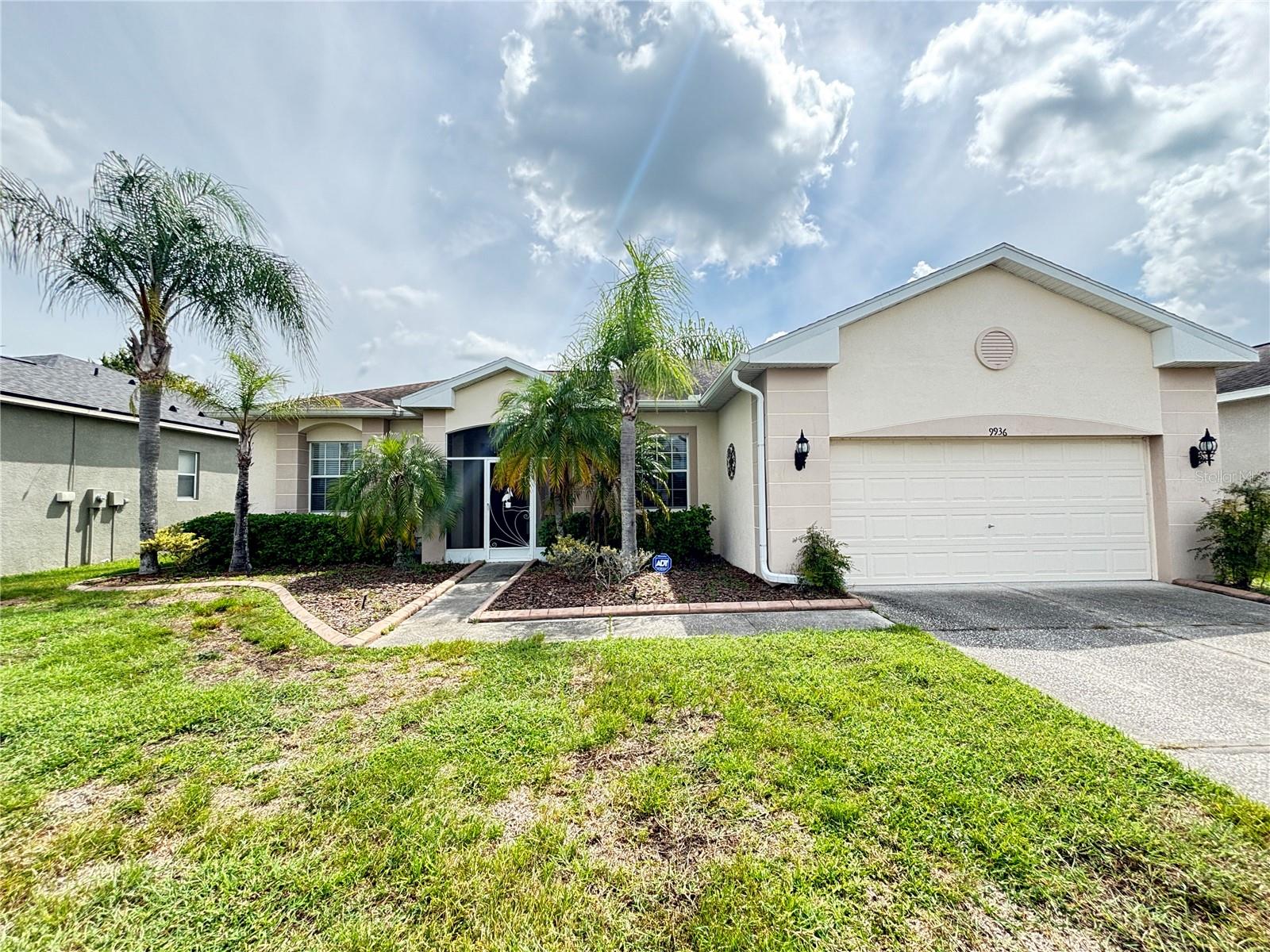29241 Kapalua Way, SAN ANTONIO, FL 33576
Property Photos

Would you like to sell your home before you purchase this one?
Priced at Only: $300,000
For more Information Call:
Address: 29241 Kapalua Way, SAN ANTONIO, FL 33576
Property Location and Similar Properties
- MLS#: TB8404403 ( Residential )
- Street Address: 29241 Kapalua Way
- Viewed: 18
- Price: $300,000
- Price sqft: $118
- Waterfront: No
- Year Built: 1995
- Bldg sqft: 2548
- Bedrooms: 2
- Total Baths: 2
- Full Baths: 2
- Garage / Parking Spaces: 2
- Days On Market: 92
- Additional Information
- Geolocation: 28.3221 / -82.3322
- County: PASCO
- City: SAN ANTONIO
- Zipcode: 33576
- Subdivision: Tampa Bay Golf Tennis Club
- Provided by: SHELLS FLORIDA REALTY
- Contact: Michele Curtin
- 813-753-1211

- DMCA Notice
-
DescriptionPrice adjusted for quick sale! Welcome to your dream home in the tampa bay golf and country club! Nestled in the heart of the highly sought after tampa bay golf and country club, this charming 2 bedroom, 2 bathroom home offers the perfect blend of comfort, convenience, and community. Located in the thriving town of san antonio, fl, this property is surrounded by exciting new growth, making it an ideal place to call home. Step inside to discover a spacious and inviting layout, featuring engineered hardwood floors in the main living areas and ceiling fans in every room for year round comfort. The front windows are adorned with elegant plantation shutters, adding a touch of southern charm. The large "florida room" is a standout feature, offering endless possibilities for relaxation, entertaining, or even a hobby space. The kitchen, while generously sized, is ready for your personal touch to bring it up to date. It includes extended counter space, a breakfast nook, two pantries, and indoor laundry closet. Recent upgrades include a brand new hvac system, new roof, new garage door opener, and new electric panel, ensuring peace of mind for years to come. Working from home or have a hobby? The dedicated office space provides a quiet retreat for productivity. Step outside to enjoy the screened lanai or the privacy fenced backyard, perfect for pets or gardening. As a resident of the tampa bay golf and country club, you'll enjoy access to world class amenities, including an 18 hole championship golf course, tennis courts, pickleball courts, shuffleboard, corn hole, a heated resort style pool, lap pool, fitness center, clubhouse, and a vibrant social calendar tailored to active adults. Don't miss this opportunity to live in one of the most desirable 55+ communities in the area. Schedule your private showing today and start living the florida lifestyle you've always dreamed of!
Payment Calculator
- Principal & Interest -
- Property Tax $
- Home Insurance $
- HOA Fees $
- Monthly -
For a Fast & FREE Mortgage Pre-Approval Apply Now
Apply Now
 Apply Now
Apply NowFeatures
Building and Construction
- Covered Spaces: 0.00
- Exterior Features: Private Mailbox, Rain Gutters
- Fencing: Vinyl
- Flooring: Carpet, Ceramic Tile, Luxury Vinyl
- Living Area: 1861.00
- Roof: Shingle
Garage and Parking
- Garage Spaces: 2.00
- Open Parking Spaces: 0.00
Eco-Communities
- Water Source: Public
Utilities
- Carport Spaces: 0.00
- Cooling: Central Air
- Heating: Central, Electric
- Pets Allowed: Yes
- Sewer: Public Sewer
- Utilities: BB/HS Internet Available, Cable Available, Electricity Connected, Fire Hydrant, Phone Available, Public, Sewer Connected, Underground Utilities, Water Connected
Amenities
- Association Amenities: Clubhouse, Fitness Center, Gated, Pickleball Court(s), Pool, Shuffleboard Court, Tennis Court(s)
Finance and Tax Information
- Home Owners Association Fee Includes: Guard - 24 Hour, Common Area Taxes, Pool, Escrow Reserves Fund, Maintenance Grounds
- Home Owners Association Fee: 400.00
- Insurance Expense: 0.00
- Net Operating Income: 0.00
- Other Expense: 0.00
- Tax Year: 2024
Other Features
- Appliances: Dishwasher, Disposal, Dryer, Electric Water Heater, Microwave, Range, Refrigerator, Washer
- Association Name: Deer Hollow HOA
- Association Phone: 727-239-5991
- Country: US
- Interior Features: Ceiling Fans(s), Coffered Ceiling(s), Eat-in Kitchen, Living Room/Dining Room Combo, Open Floorplan, Primary Bedroom Main Floor, Tray Ceiling(s)
- Legal Description: TAMPA BAY GOLF AND TENNIS CLUB PHASE I PB 31 PGS 135-140 LOT 57 OR 4118 PG 362
- Levels: One
- Area Major: 33576 - San Antonio
- Occupant Type: Vacant
- Parcel Number: 08-25-20-0030-00000-0570
- Possession: Close Of Escrow
- Views: 18
- Zoning Code: PUD
Similar Properties
Nearby Subdivisions
2san
Meadow View
Medley At Mirada
Mirada
Mirada Active Adult
Mirada Active Adult
Mirada Active Adult Ph 1a 1 C
Mirada Active Adult Ph 1a 1c
Mirada Active Adult Ph 1b
Mirada Active Adult Ph 1e
Mirada Active Adult Ph 1f
Mirada Active Adult Ph 2b
Mirada Parcel 1
Mirada Prcl 161
Mirada Prcl 171
Mirada Prcl 172
Mirada Prcl 191
Mirada Prcl 192
Mirada Prcl 2
Mirada Prcl 202
Mirada Prcl 22-2
Mirada Prcl 222
Mirada Prcl 5
Miradaactive Adult
Miranda Prcl 191
Oak Glen
Odunnes San Antonio
San Ann
San Antonio
Tampa Bay Golf Tennis Club
Tampa Bay Golf Tennis Club Ph
Tampa Bay Golf Tennis Club V
Tampa Bay Golf & Tennis Club
Tampa Bay Golf And Tennis Club
Tampa Bay Golf Tennis Club
Tampa Bay Golf Tennis Club Ph
Tampa Bay Golf&tennis Clb Ph V
Tampa Bay Golftennis Clb Ph V
Thompson Sub
Unrecorded
Woodridge

- Broker IDX Sites Inc.
- 750.420.3943
- Toll Free: 005578193
- support@brokeridxsites.com





































































