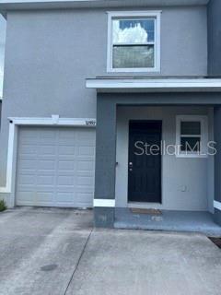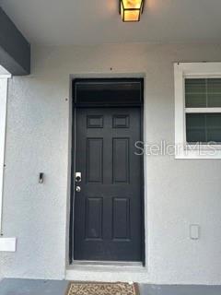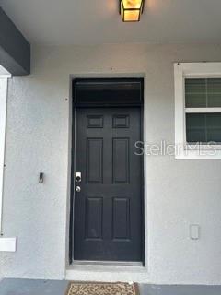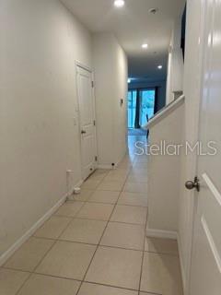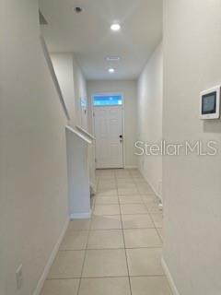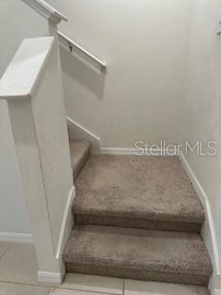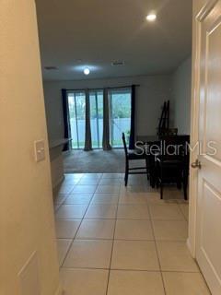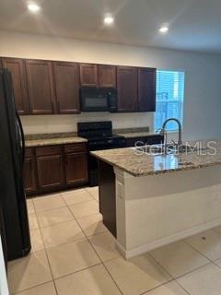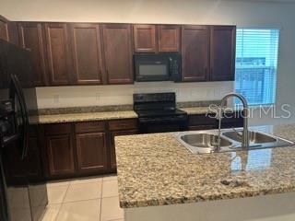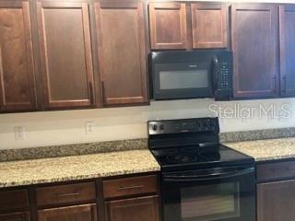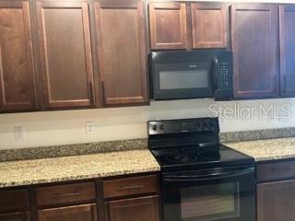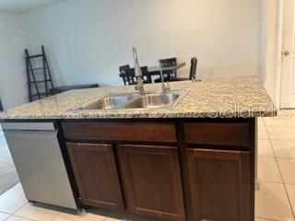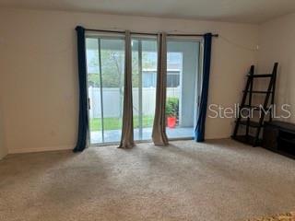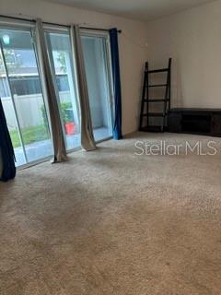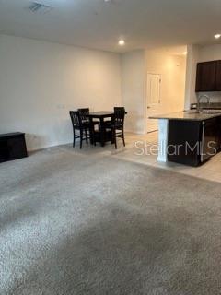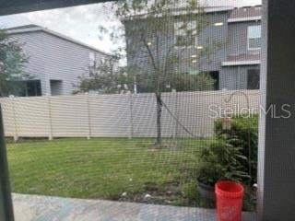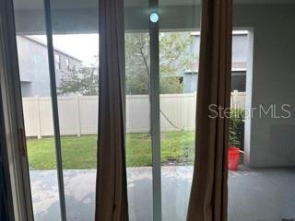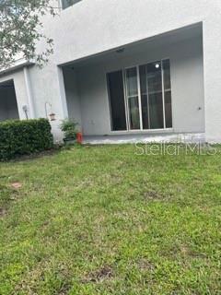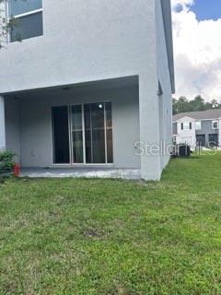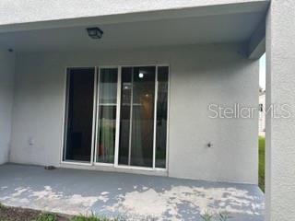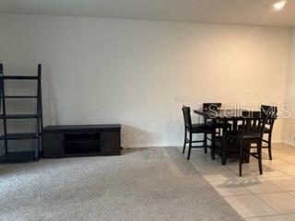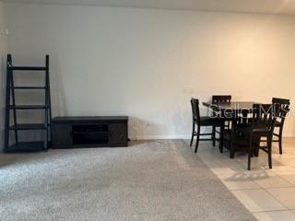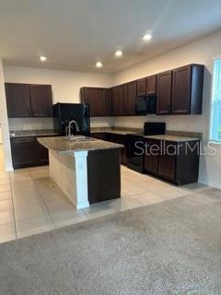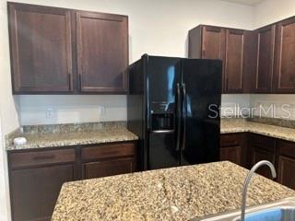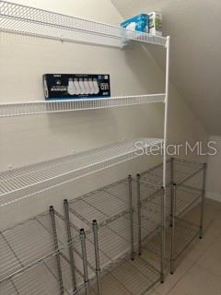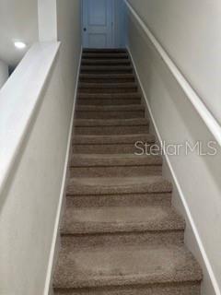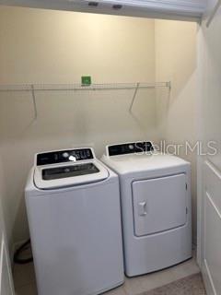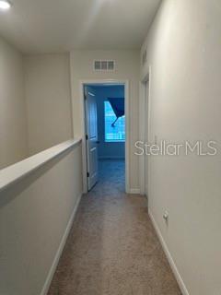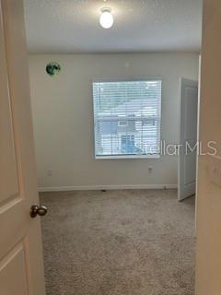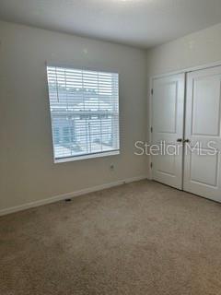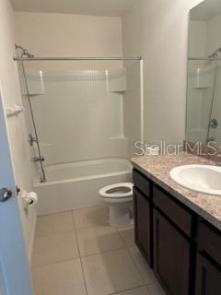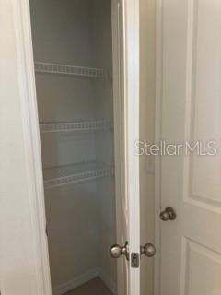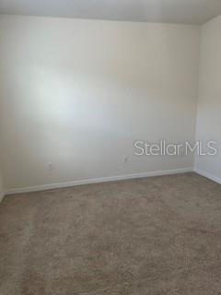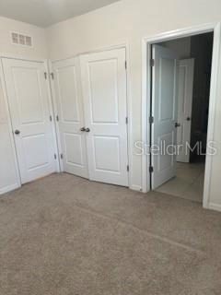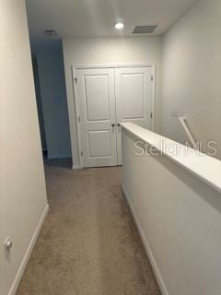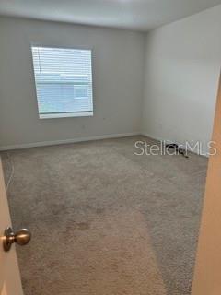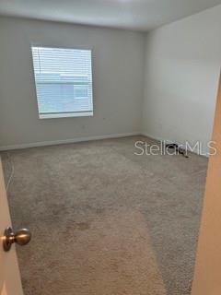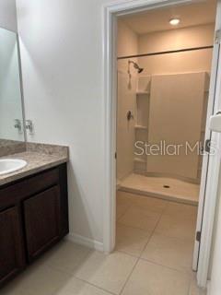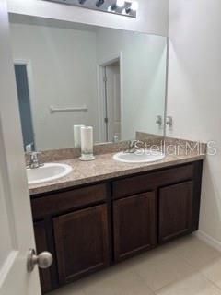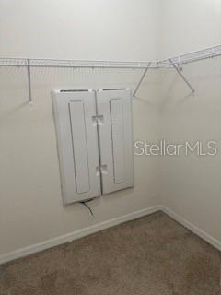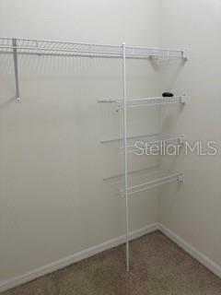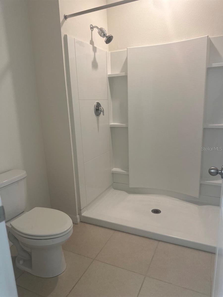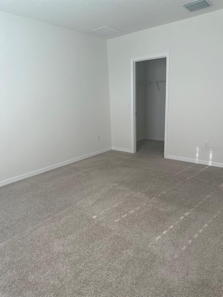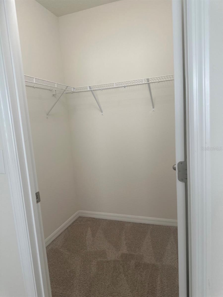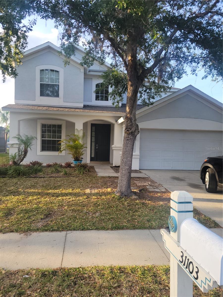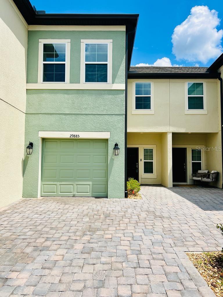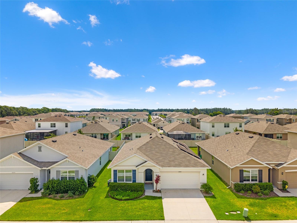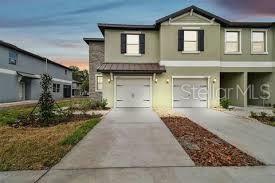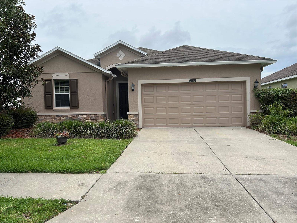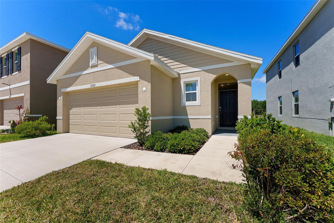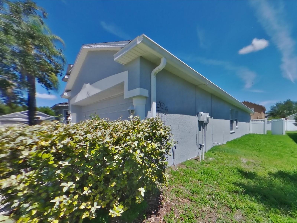32997 Kaloko Road, WESLEY CHAPEL, FL 33543
Property Photos
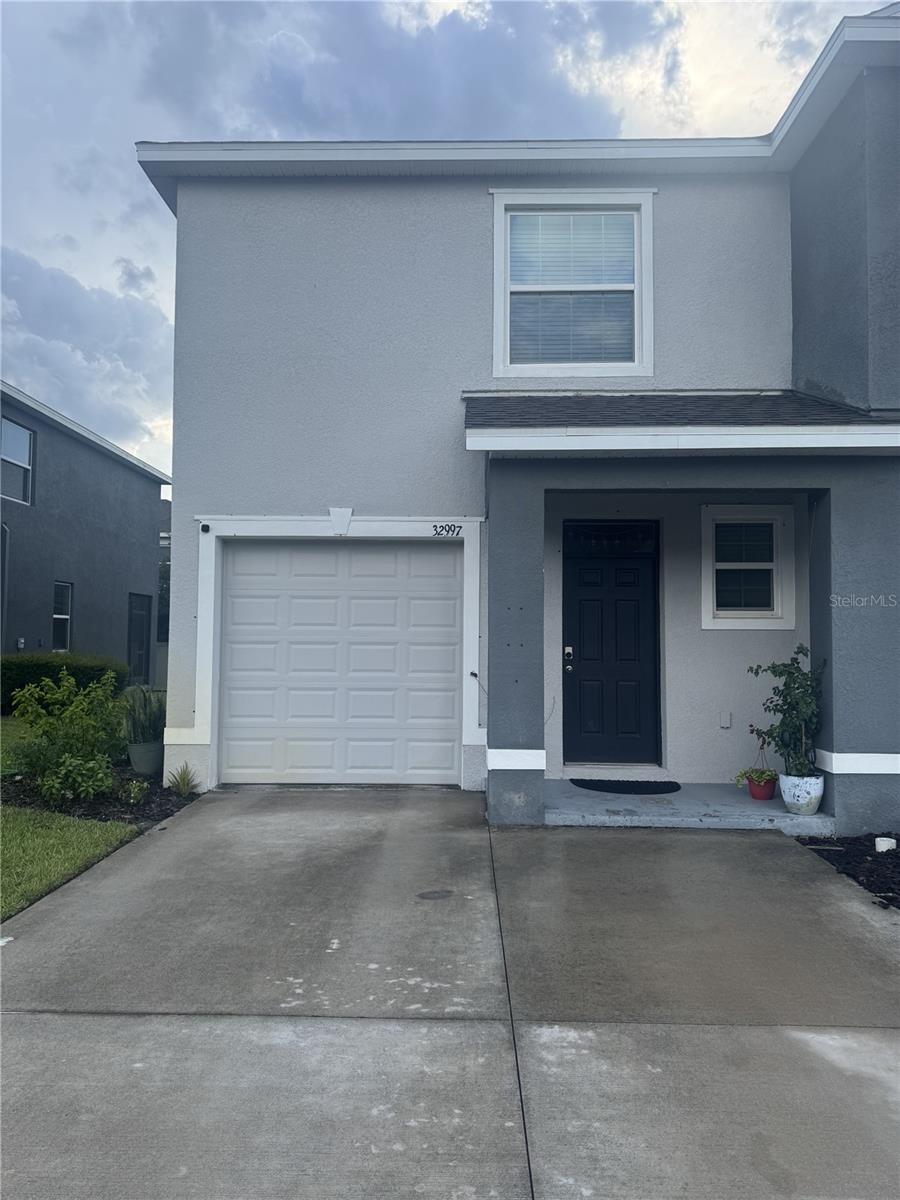
Would you like to sell your home before you purchase this one?
Priced at Only: $2,400
For more Information Call:
Address: 32997 Kaloko Road, WESLEY CHAPEL, FL 33543
Property Location and Similar Properties
- MLS#: TB8400306 ( Residential Lease )
- Street Address: 32997 Kaloko Road
- Viewed: 12
- Price: $2,400
- Price sqft: $1
- Waterfront: No
- Year Built: 2019
- Bldg sqft: 2188
- Bedrooms: 3
- Total Baths: 3
- Full Baths: 2
- 1/2 Baths: 1
- Garage / Parking Spaces: 1
- Days On Market: 42
- Additional Information
- Geolocation: 28.1833 / -82.2725
- County: PASCO
- City: WESLEY CHAPEL
- Zipcode: 33543
- Subdivision: Union Park Ph 7a Oldwoods Ave
- Provided by: DALTON WADE INC
- Contact: Sirisha Alpuri
- 888-668-8283

- DMCA Notice
-
DescriptionLIMITED TIME INCENTIVE! Move in any time during the month of August and receive AUGUST RENT FREE as a move in incentive for qualified tenants. Dont miss this incredible opportunity to save while settling into your new home. Act quicklythis promotion wont last long! Stunning End Unit Townhome in the Highly Sought After Union Park Community Wesley Chapel This beautifully maintained rental comes semi furnished, offering both style and convenience. Included in the home are thoughtfully selected pieces such as a modern dining table, a decorative accent stand, and a sleek TV console that complement the open living space. For added practicality, the home also features a Tesla universal wall chargerperfect for electric vehicle ownersas well as custom pantry organization racks and a shoe storage track to help keep everyday essentials neatly arranged. Welcome to this beautifully maintained 3 bedroom, 2.5 bath end unit townhome in the heart of Union Parkone of Wesley Chapels premier resort style communities. Built with durable all concrete block construction, this spacious 1,758 sq. ft. home features a thoughtful open concept layout, a versatile loft, and a 1 car garage with a 2 car driveway. Step inside to a welcoming foyer that leads into a light filled kitchen, family room, and dining areaperfect for both everyday living and entertaining. The kitchen is outfitted with 36 wood cabinets, granite countertops with a 4 backsplash, recessed lighting, a large pantry under the stairs, and a breakfast bar for casual dining. The generous family room (19x13) features triple sliding glass doors that open up to a spacious covered lanai (20x7), ideal for relaxing outdoors. A convenient half bath completes the main level. Upstairs, the owners suite (13x15) offers two walk in closets, dual vanity sinks, and a walk in shower. Two additional bedrooms share a Jack & Jill style full bath and provide plenty of closet space. The loft (13x9) is perfect for a home office, study area, or second living space. The laundry area with washer and dryer is also conveniently located upstairs. Upgraded with 18 ceramic tile in the foyer, kitchen, and all bathrooms, this home combines style with functionality. Union Park residents enjoy access to multiple resort style pools with cabanas, a state of the art fitness center, splash pad and playground, basketball court, and scenic walking trails, with plenty of guest parking throughout the neighborhood. HOA fees include ULTRAFi service, which bundles high speed internet and cable TV. Zoned for A+ rated schools and walkable distance of Union Park Charter Academy, this home is also centrally located just minutes from shopping, dining, and major expressways. This is the perfect blend of comfort, convenience, and communitydont miss out!
Payment Calculator
- Principal & Interest -
- Property Tax $
- Home Insurance $
- HOA Fees $
- Monthly -
For a Fast & FREE Mortgage Pre-Approval Apply Now
Apply Now
 Apply Now
Apply NowFeatures
Building and Construction
- Covered Spaces: 0.00
- Living Area: 1758.00
Land Information
- Lot Features: Corner Lot
Garage and Parking
- Garage Spaces: 1.00
- Open Parking Spaces: 0.00
Utilities
- Carport Spaces: 0.00
- Cooling: Central Air
- Heating: Central
- Pets Allowed: Cats OK, Dogs OK
Amenities
- Association Amenities: Basketball Court, Clubhouse, Fitness Center, Playground, Pool, Trail(s)
Finance and Tax Information
- Home Owners Association Fee: 0.00
- Insurance Expense: 0.00
- Net Operating Income: 0.00
- Other Expense: 0.00
Other Features
- Appliances: Dishwasher, Disposal, Dryer, Electric Water Heater, Microwave, Range, Refrigerator, Washer
- Association Name: Breeze Home
- Country: US
- Furnished: Unfurnished
- Interior Features: Eat-in Kitchen, Kitchen/Family Room Combo, PrimaryBedroom Upstairs, Walk-In Closet(s)
- Levels: Two
- Area Major: 33543 - Zephyrhills/Wesley Chapel
- Occupant Type: Owner
- Parcel Number: 20-26-35-0120-01100-0350
- Views: 12
Owner Information
- Owner Pays: Grounds Care, Internet
Similar Properties
Nearby Subdivisions
Arborswiregrass Ranch
Ashberry Village Ph 2a
Ashley Pines
Ashton Oaks Ph 02
Ashton Oaks Ph 4
Country Walk Increment C Ph 01
Estancia Savona
Haven At Meadow Pointe
Meadow Pointe
Meadow Pointe 03 Ph 01
Meadow Pointe 03 Ph 01 Unit 1c
Meadow Pointe 03 Prcl Cc
Meadow Pointe 03 Prcl Ee Hh
Meadow Pointe 04 B1 C1c3
Meadow Pointe 04 Prcl M
Meadow Pointe 4 Ph 2 Prcl N O
Meadow Pointe Iv Prcl I
Meadow Pointe Prcl 03
Meadow Pointe Prcl 14
Meadow Pointe Prcl 16
Meadows
New River Ranchettes 01 Unrec
River Landing
River Lndg Ph 2e2f3e
River Lndg Phs 4 5
Saddlebrook Condo Cl
Saddlebrook Condo Cl 05
Summerstone
The Ridge At Wiregrass Ranch M
The Townhomes At River Landing
Townes At Veridian
Townesveridian
Union Park Ph 5c 5d
Union Park Ph 7a Oldwoods Ave
Union Park Ph 7a & Oldwoods Av
Union Park Ph 7b
Union Park Ph 8d
Windermere Estates
Winding Rdg Ph 1 2
Winding Rdg Ph 5 6
Wiregrass M23 Ph 1a 1b
Wiregrass M23 Ph 1a & 1b
Wiregrass M23 Ph 1a 1b
Wiregrass M23ph 2
Wyndfields
Wyndfields Ph 1a 1a1
Wyndfields Ph 1a & 1a1
Wyndfields Phases 1a And 1a1 P

- Broker IDX Sites Inc.
- 750.420.3943
- Toll Free: 005578193
- support@brokeridxsites.com



