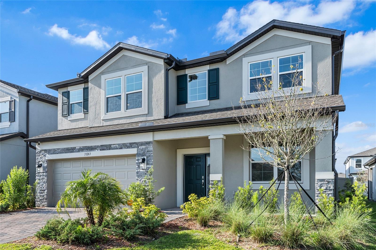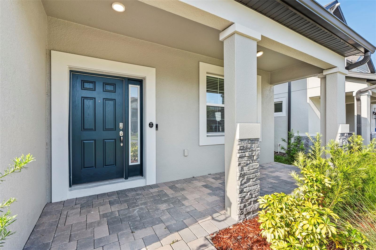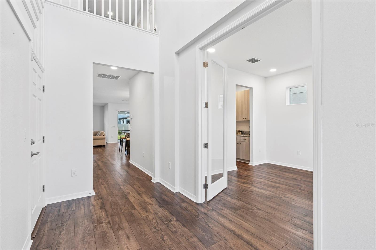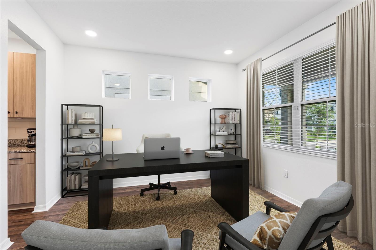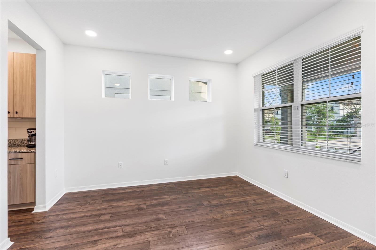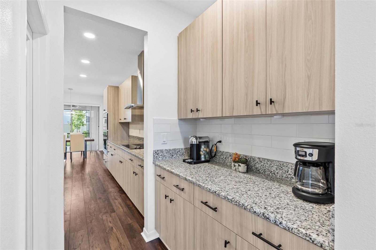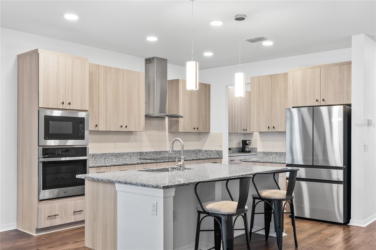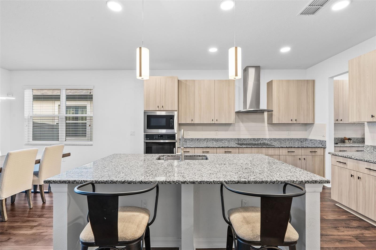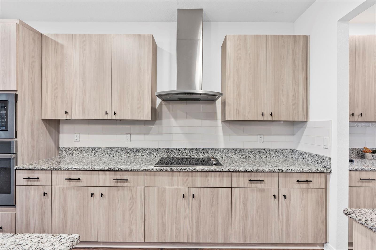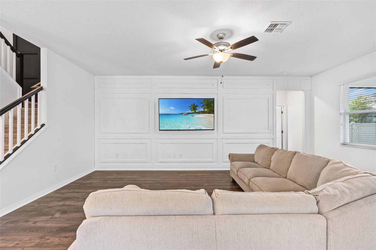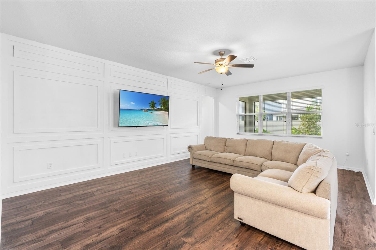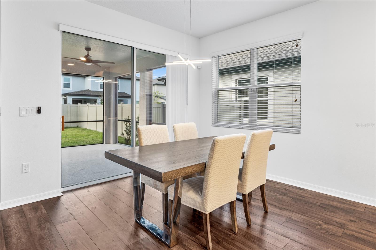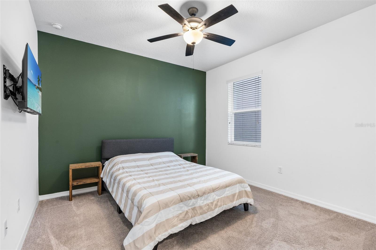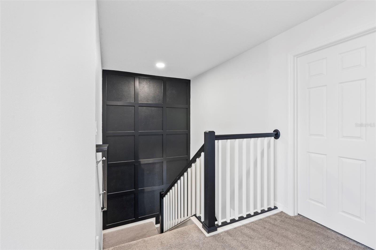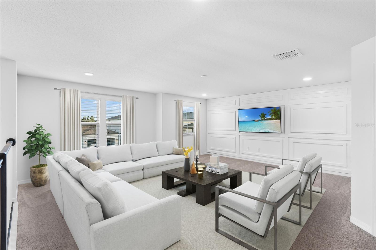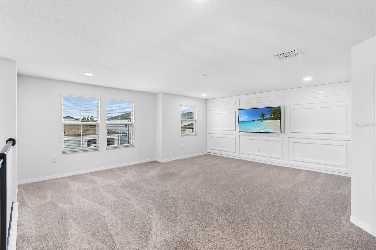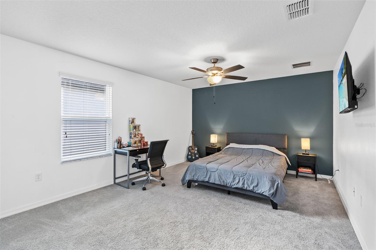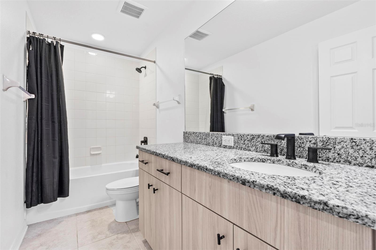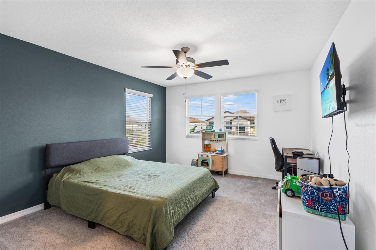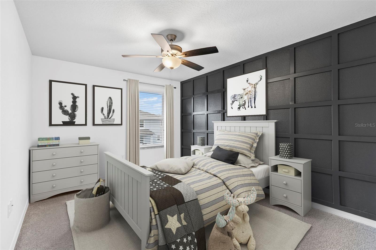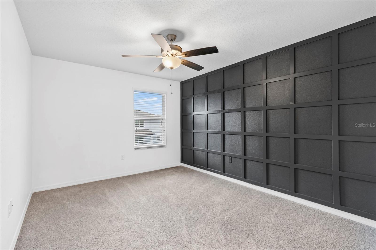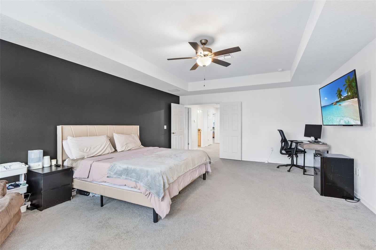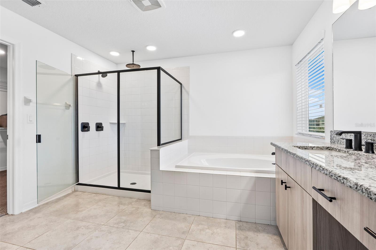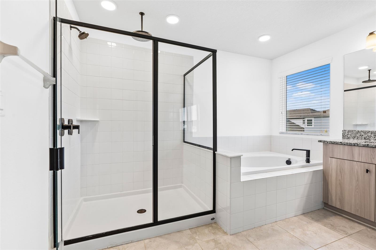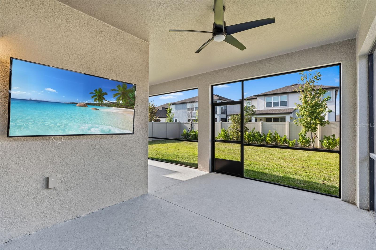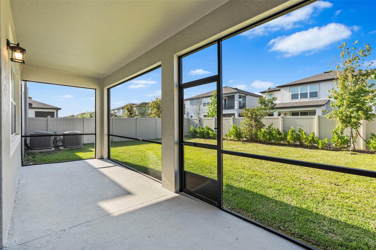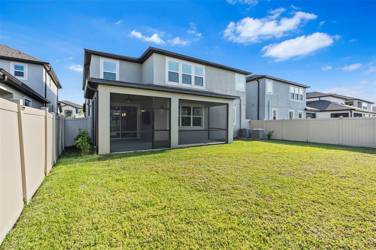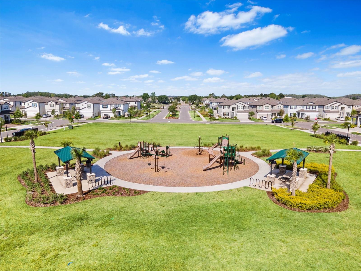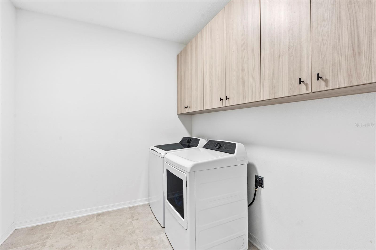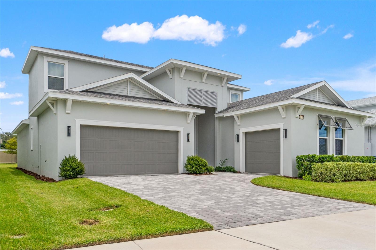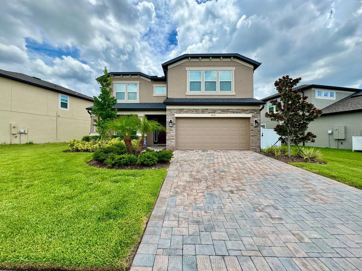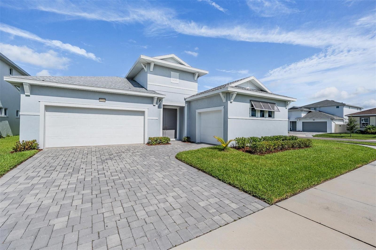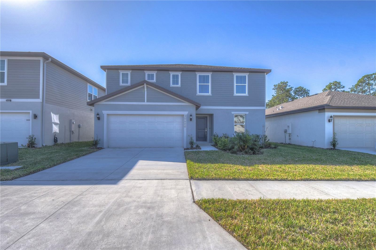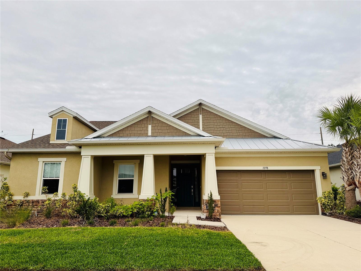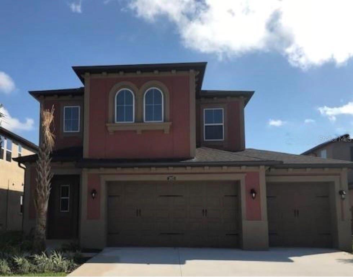33263 Sycamore Leaf Drive, WESLEY CHAPEL, FL 33545
Property Photos
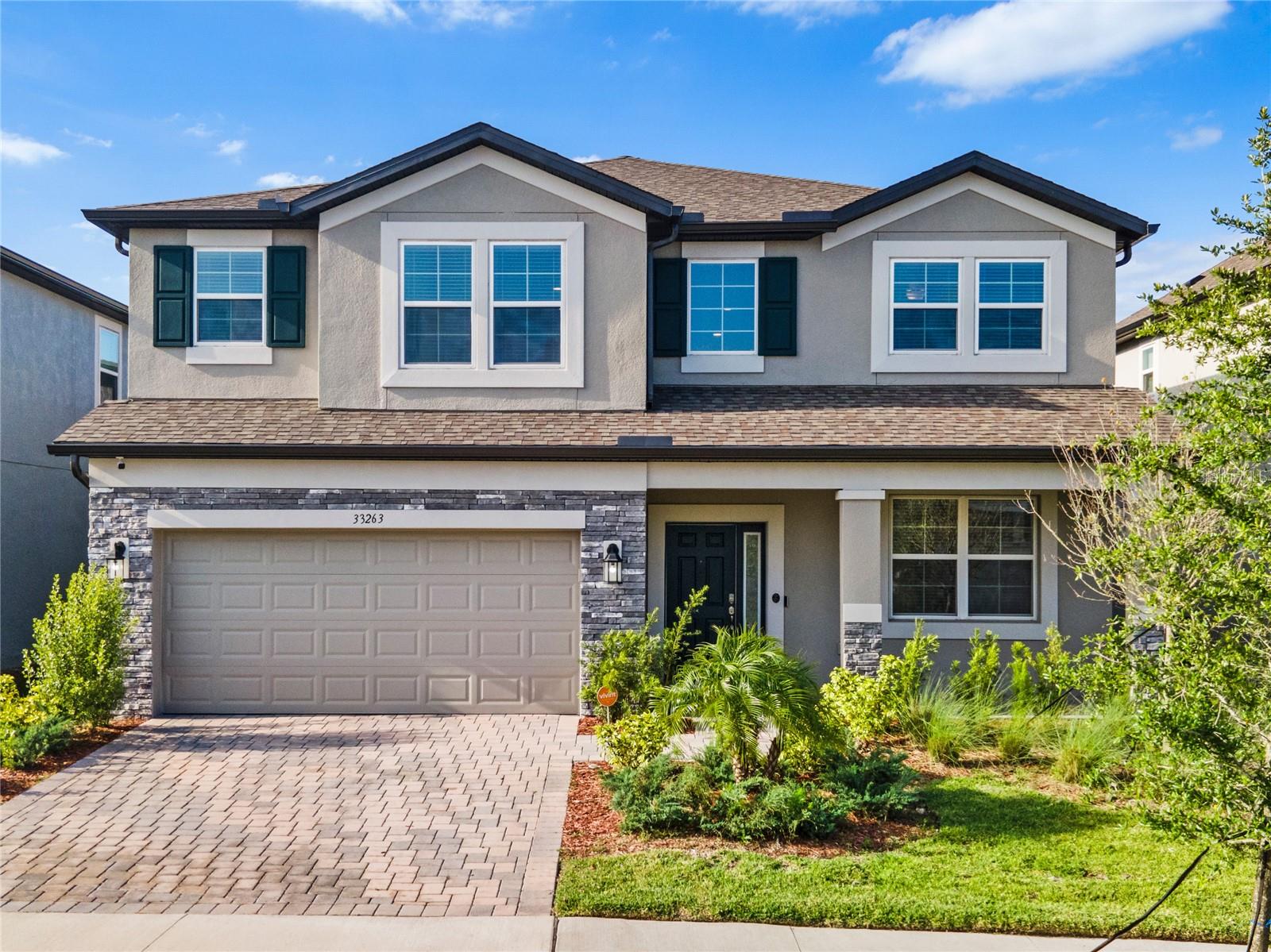
Would you like to sell your home before you purchase this one?
Priced at Only: $3,500
For more Information Call:
Address: 33263 Sycamore Leaf Drive, WESLEY CHAPEL, FL 33545
Property Location and Similar Properties
- MLS#: TB8394757 ( Residential Lease )
- Street Address: 33263 Sycamore Leaf Drive
- Viewed: 31
- Price: $3,500
- Price sqft: $1
- Waterfront: No
- Year Built: 2023
- Bldg sqft: 4598
- Bedrooms: 5
- Total Baths: 3
- Full Baths: 3
- Garage / Parking Spaces: 3
- Days On Market: 73
- Additional Information
- Geolocation: 28.2679 / -82.2664
- County: PASCO
- City: WESLEY CHAPEL
- Zipcode: 33545
- Subdivision: Whispering Oaks Preserve Ph 1
- Provided by: COMPASS FLORIDA LLC
- Contact: Ishmael Santiago
- 305-851-2820

- DMCA Notice
-
DescriptionOne or more photo(s) has been virtually staged. One or more photo(s) has been virtually staged. Welcome to this stunning, newer construction home located in the desirable, gated community of Whispering Oaks Preserve in Wesley Chapel, Florida. In addition to the gated entrance, the community features a playground and loads of green space. As you arrive at the home, you are greeted by touches of charm from the paver driveway to the stone elevation. This home is ideally situated for convenience and lifestyle, with easy access to local amenities, shopping, dining, and major highways. Inside, the spacious home offers a perfect blend of modern design and functional comfort for families of all sizes. Step inside and be greeted by soaring ceilings in the open foyer, an open concept layout, and plenty of natural light that fills every room. Off of the entrance we have a versatile bonus room/den that can serve as an office or formal dining room. The gourmet kitchen features sleek European style slab cabinetry, granite countertops, stainless steel appliances, a center island, and a walk in butler's pantry making it an ideal space for cooking and entertaining. The first story also features an expansive great room, an open concept dining room, a secondary bedroom, a full bathroom, and a spacious laundry room with added cabinetry. A cascading staircase adorned with an accent wall leads to an expansive loft area on the second story, perfect for an at home theater, game room, study, or secondary living room. The luxurious primary suite is a true retreat, with ample space for a king size bed. With a double door entry, a tray ceiling, and a luxurious en suite bathroom, the primary suite does not fall short. The en suite bathroom features dual sink vanities, a soaking tub, walk in shower with rain shower head, separated water closet, and a walk in closet. The second story also contains a shared full bathroom and three of the four spacious secondary bedrooms, two of which offer walk in closets of their own. A pair of glass sliding doors lead you from the home's common areas onto your screened in extended covered lanai overlooking your private, fenced in backyard. Schedule a showing today!
Payment Calculator
- Principal & Interest -
- Property Tax $
- Home Insurance $
- HOA Fees $
- Monthly -
For a Fast & FREE Mortgage Pre-Approval Apply Now
Apply Now
 Apply Now
Apply NowFeatures
Building and Construction
- Covered Spaces: 0.00
- Living Area: 3531.00
Garage and Parking
- Garage Spaces: 3.00
- Open Parking Spaces: 0.00
Utilities
- Carport Spaces: 0.00
- Cooling: Central Air
- Heating: Central, Electric
- Pets Allowed: Pet Deposit, Size Limit
Finance and Tax Information
- Home Owners Association Fee: 0.00
- Insurance Expense: 0.00
- Net Operating Income: 0.00
- Other Expense: 0.00
Other Features
- Appliances: Dishwasher, Dryer, Microwave, Range, Range Hood, Refrigerator, Washer
- Association Name: Melrose Management
- Country: US
- Furnished: Unfurnished
- Interior Features: Ceiling Fans(s), Open Floorplan, PrimaryBedroom Upstairs, Tray Ceiling(s)
- Levels: Two
- Area Major: 33545 - Wesley Chapel
- Occupant Type: Owner
- Parcel Number: 20-25-36-009.0-005.00-003.0
- Views: 31
Owner Information
- Owner Pays: None
Similar Properties
Nearby Subdivisions
Aberdeen Ph 01
Avalon Park West
Avalon Park West North Ph 1a
Avalon Park West Ph 3
Avalon Park West-north Ph 1a &
Avalon Park Westnorth Ph 1a
Avalon Park Westnorth Ph 1a 1b
Avalon Pk Westnorth Ph 3
Bridgewater Ph 04
Bridgewater Ph 1 2
Chapel Pines Ph 02 1c
Chapel Pines Ph 1a
Chapel Xing Prcl 5
Chapel Xings Prcl E
Epperson
Epperson North Townhomes Phase
Epperson North Village B
Epperson North Village C2b
Epperson North Village D-1 Pb
Epperson North Village D1
Epperson North Village D1 Pb 8
Epperson North Village D3
Epperson North Village E-1
Epperson North Village E1
Epperson North Village E2
Epperson North Village E4
Epperson Ranch North Ph 1 Pod
Epperson Ranch North Ph 6 Pod
Epperson Ranch South Ph 1
Epperson Ranch South Ph 1b-2
Epperson Ranch South Ph 1b2
Epperson Ranch South Ph 1d-2
Epperson Ranch South Ph 1d2
Epperson Ranch South Ph 1e2
Epperson Ranch South Ph 2f-2
Epperson Ranch South Ph 2f1
Epperson Ranch South Ph 2f2
Epperson Ranch South Ph 3a
Epperson Townhomes
Estancia Phase 3b Cortona
Knollwood Acres
Meadow Rdg Ph A2
New River Lakes Ph A B1a C1
New River Lakes Village A8
New River Lakes Villages B2 D
Palm Cove Ph 01b
Palm Cove Ph 1a
Palm Cove Ph 1b
Palm Love Ph 01a
Pasadena Point Ph I
Pine Ridge
Towns At Woodsdale
Towns At Woodsdale Phase 1 Pb
Townswatergrass
Townswoodsdale Ph 1
Veridian
Watergrass Cdd Ph2
Watergrass Prcl Dd-1
Watergrass Prcl Dd1
Watergrass Prcl E-3
Watergrass Prcl E3
Watergrass Prcl G1
Watergrass Prcl H1
Wesbridge Ph 4
Wesley Pointe Ph 02 03
Westgate At Avalon Park
Whispering Oaks Preserve Ph 1
Wyndrush Townhomes
Wyndrush Twnhms

- Broker IDX Sites Inc.
- 750.420.3943
- Toll Free: 005578193
- support@brokeridxsites.com



