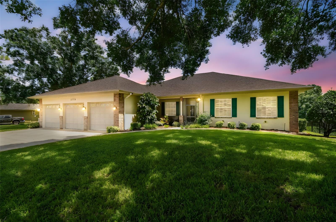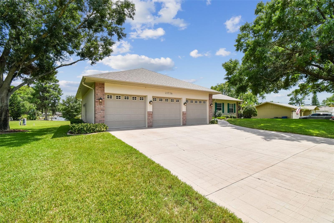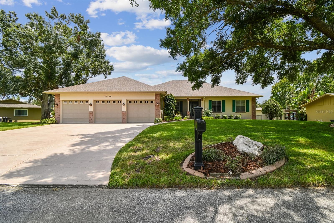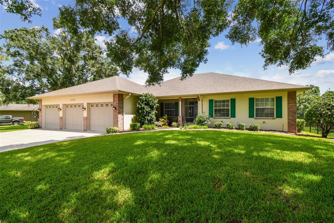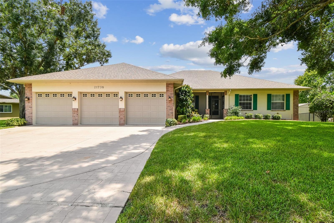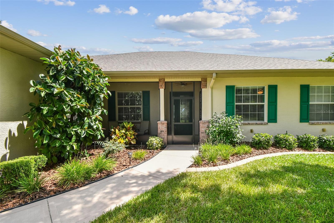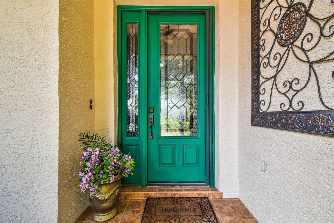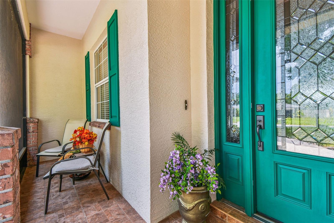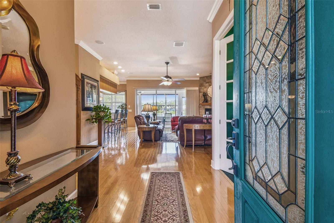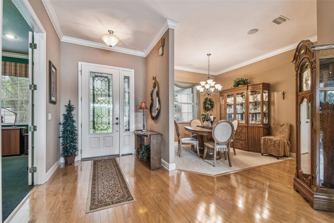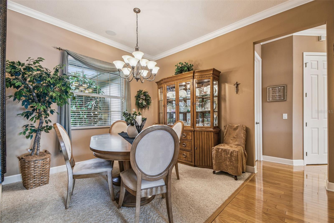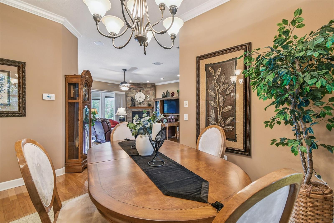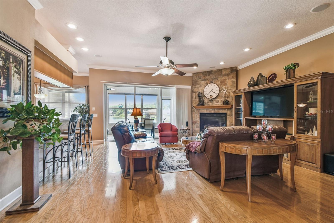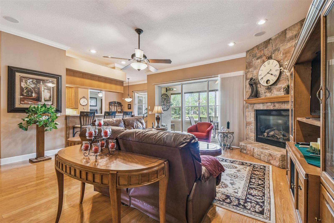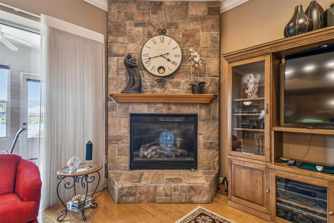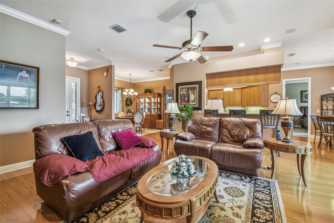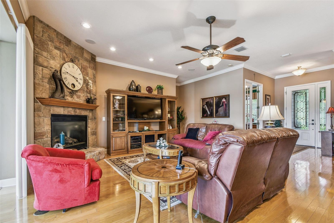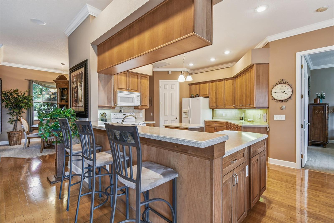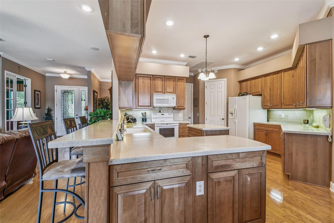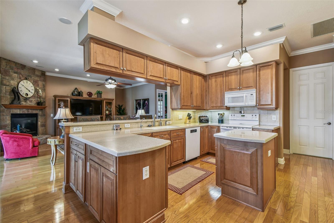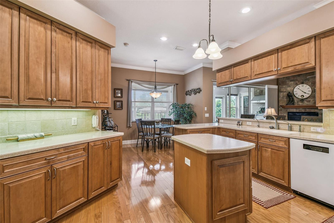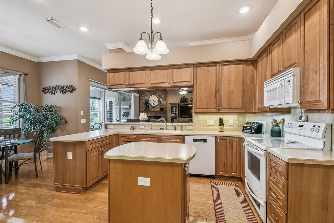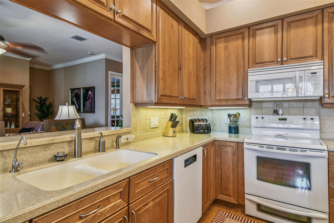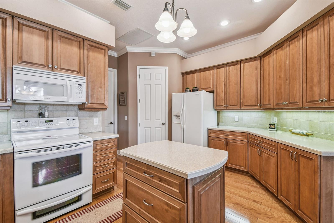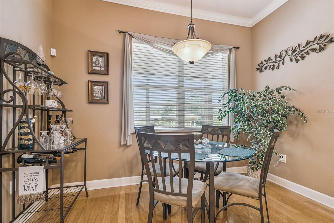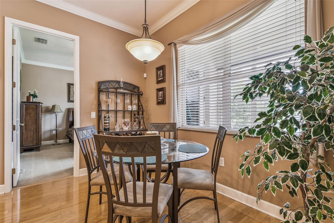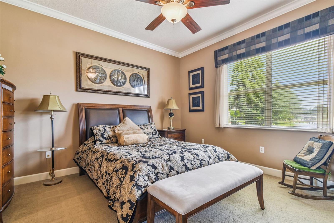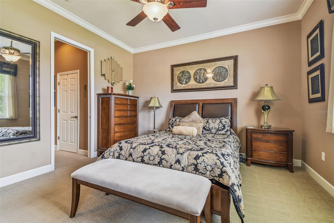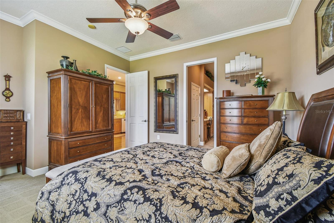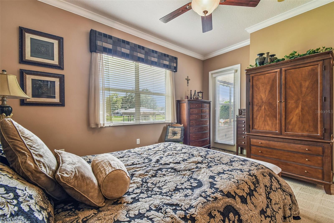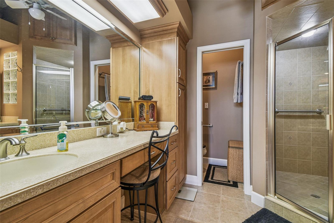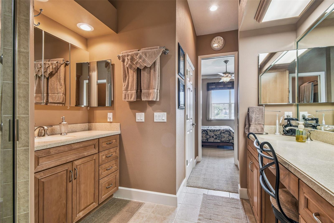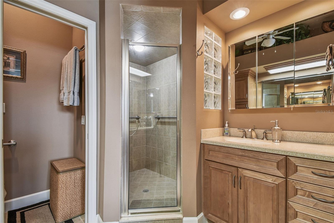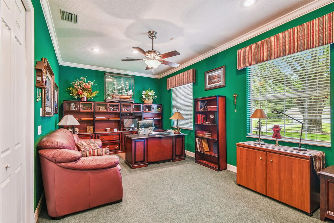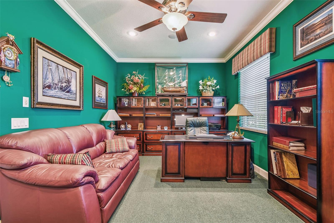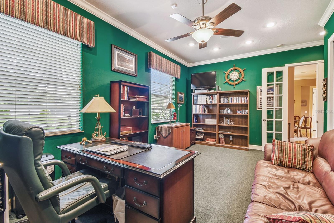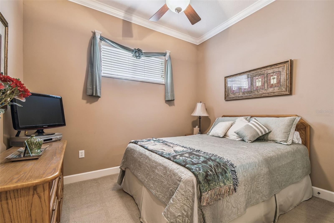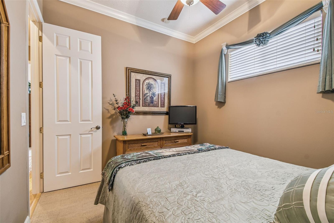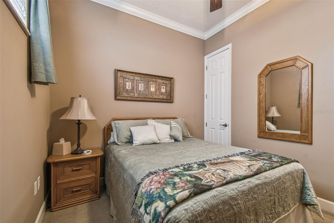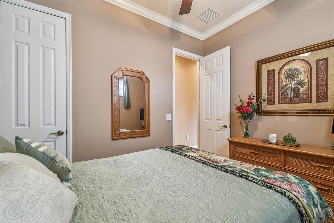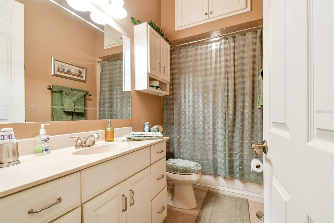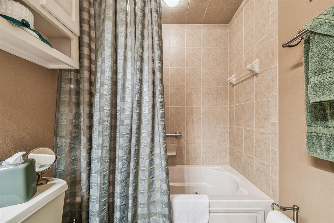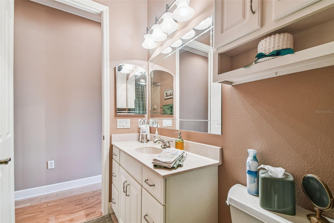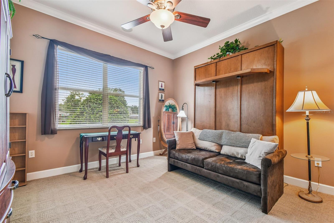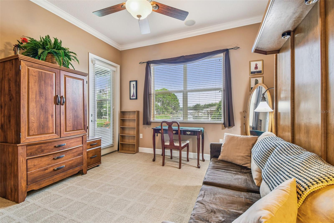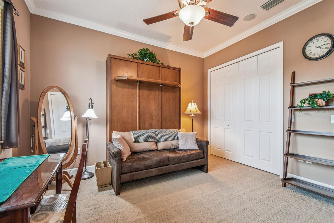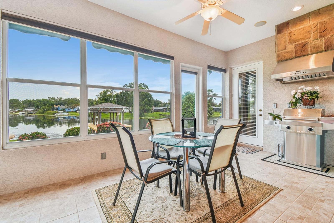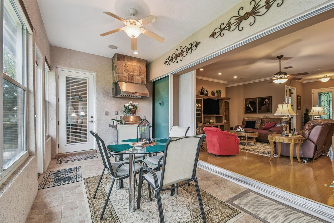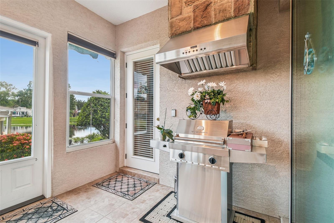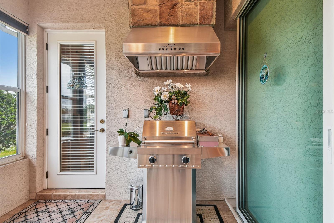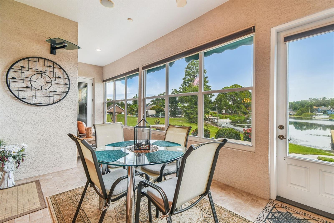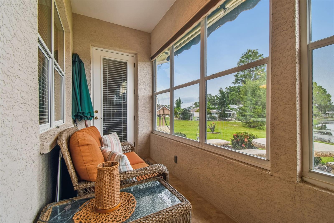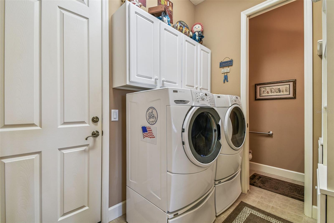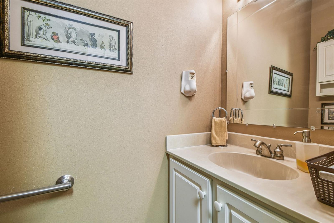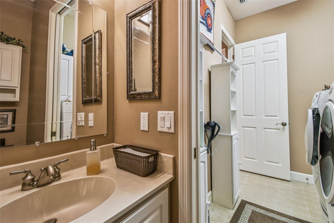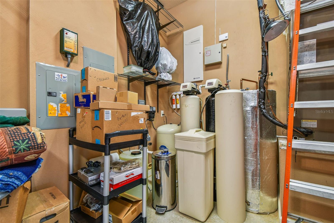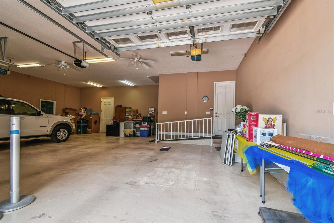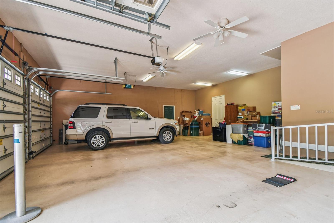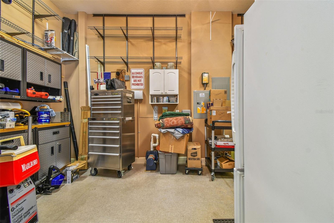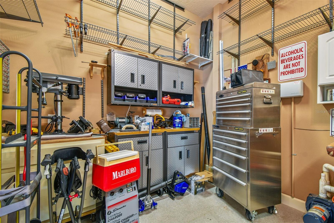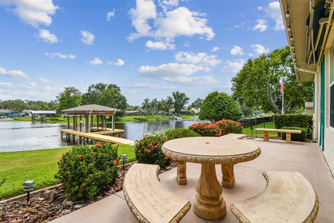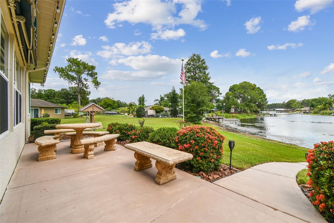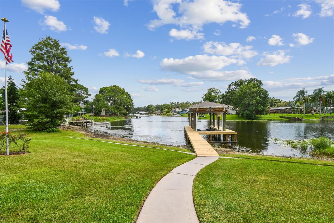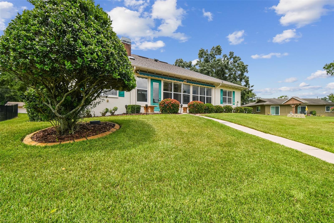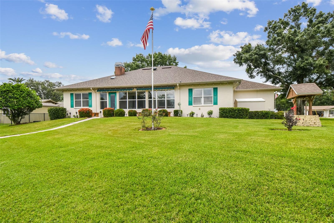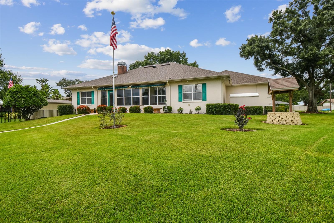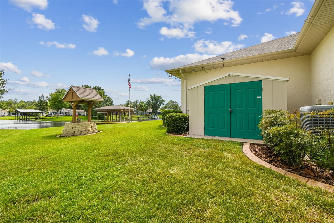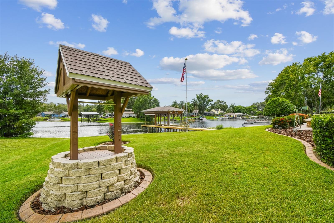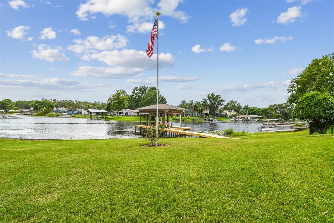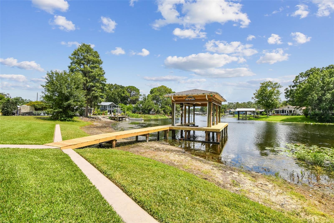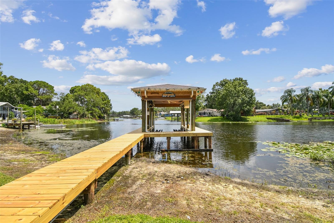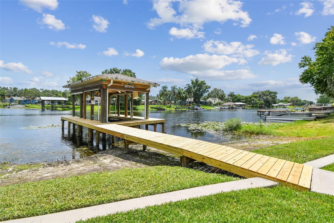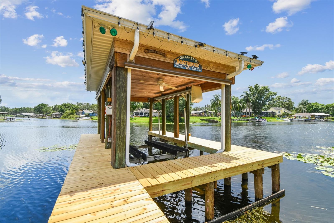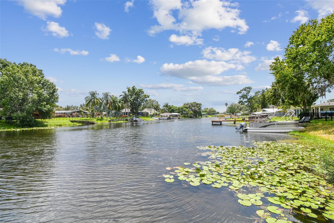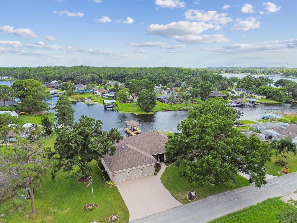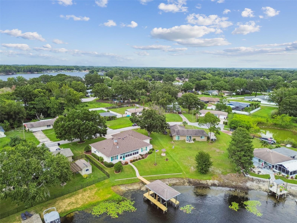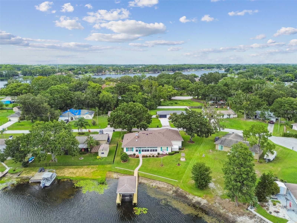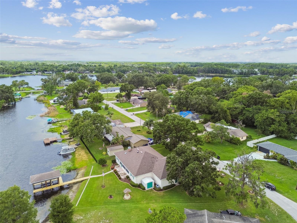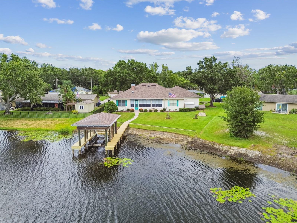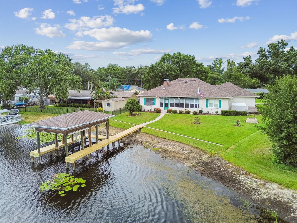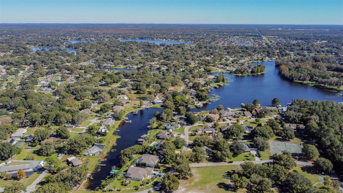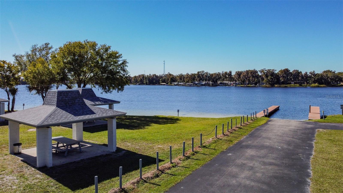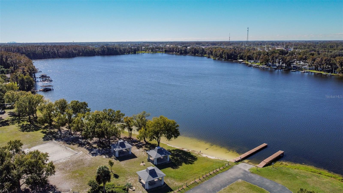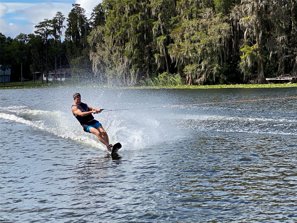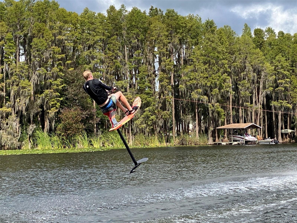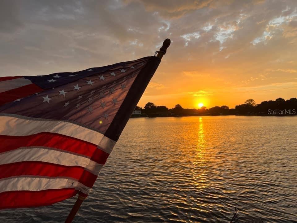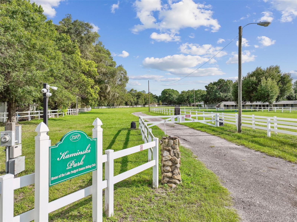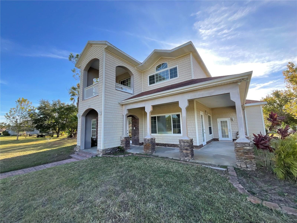21738 Ocean Pines Drive, LAND O LAKES, FL 34639
Property Photos
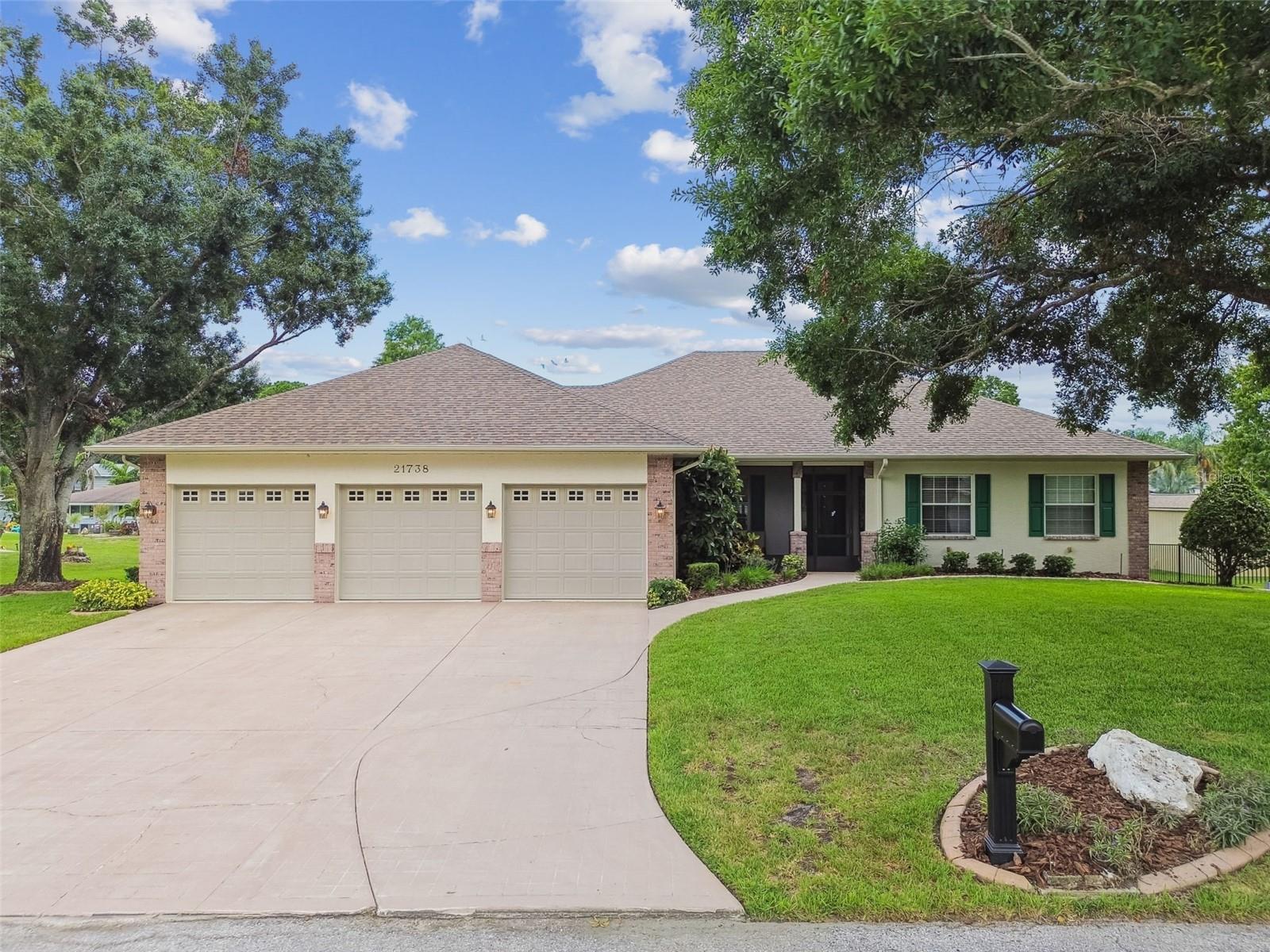
Would you like to sell your home before you purchase this one?
Priced at Only: $750,000
For more Information Call:
Address: 21738 Ocean Pines Drive, LAND O LAKES, FL 34639
Property Location and Similar Properties
- MLS#: TB8394490 ( Residential )
- Street Address: 21738 Ocean Pines Drive
- Viewed: 198
- Price: $750,000
- Price sqft: $203
- Waterfront: Yes
- Wateraccess: Yes
- Waterfront Type: Canal - Freshwater,Lake Front
- Year Built: 2006
- Bldg sqft: 3696
- Bedrooms: 4
- Total Baths: 3
- Full Baths: 2
- 1/2 Baths: 1
- Garage / Parking Spaces: 3
- Days On Market: 114
- Additional Information
- Geolocation: 28.2036 / -82.4563
- County: PASCO
- City: LAND O LAKES
- Zipcode: 34639
- Subdivision: Lake Padgett Estates
- Elementary School: Lake Myrtle
- Middle School: Charles S. Rushe
- High School: Sunlake
- Provided by: KELLER WILLIAMS TAMPA PROP.
- Contact: Terence Doohen
- 813-264-7754

- DMCA Notice
-
DescriptionCustom Lake Saxon Home with Private Boat Dock. Boaters welcome! Located in Lake Padgett Estates, Land O Lakes, Pasco County, Florida. Built in 2006, this home is the perfect way to start your Lake Life. It is also a perfect home to make your next move. You will have the freedom to enjoy Lake Saxon and mother nature on a daily basis. Bring your pontoon, wakeboard, or other boat to keep safely covered in your boathouse with a lift. Sunset cruises are spectacular. Lake Saxon is a wonderful private lake that welcomes fishing, boating, skiing, kayaking, paddleboarding, and so many other recreational ways to live the Lifestyle. This home boasts 4 bedrooms, 2.5 bathrooms, oversized 900 square feet 3 car garage with A/C workshop. This lakefront residence is a rare findoffering a lifestyle of waterfront serenity and luxury upgrades throughout. A screened front porch is perfect for catching the breeze during the cooler months. French doors to the right open to a flexible office or guest bedroom, large enough for a desk, couch, and tableideal for working from home. The great room features a charming stone fireplace and breathtaking views of Lake Saxon. Large kitchen with bar seating, 42 Pecan cabinets with undermount and top lighting, center island will make cooking and serving food a breeze. The primary suite offers an oversized room with lake views, access to the Florida room, 2 walk in closets, dual sinks, and a shower. A concealed hallway creates a private feel for two guest rooms and a bathroom with a Jacuzzi whirlpool tub and shower. Do you enjoy grilling comfortably? Step into the Florida room with a custom grill and vent system. Open the large slider and you can keep the room cool. Outside is a large lanai with decorative stone tables and seating to relax and take in the day. Two Sun setter roll out awnings help reduce the temperatures during the warm season. Want to keep your boat clean from the elements? Drop your Sunsetter shades easily. This garage has room for it all. Up to two, 23 boats with trailers parked inside the garage. 10 wide garage doors and taller ceilings make it easy to park or back in oversized loads. In the back of the garage, you will find an air conditioned workshop / man cave/ or any room you want to make it. Room for a full size fridge, 50 gallon water heater, water softener with holding tank with Reverse Osmosis at the kitchen sink. Cabinets and lots of storage racks to keep all your tools organized. Please see the attachment for the full list of upgrades. This house is well with septic and drain field. Lake Saxon is a private ski lake with tall Cypress trees that make for wonderful sunset cruises. Lake Padgett Estates is a tranquil community. They dont build neighborhoods like this anymore. Ownership includes access to several ski lakes: horse stables (fees), parks, boat ramps, tennis and pickle ball courts, and many other recreational activities. Located minutes from Land O' Lakes recreation center, schools, restaurants, Premium Outlet Mall, shopping, and other daily needs. 10 minutes from I 75, 15 minutes to the Suncoast Parkway, 35 minutes to Tampa Airport and 40 minutes to Sand Beaches. Peaceful sunsets and total relaxation await you here. Welcome Home!
Payment Calculator
- Principal & Interest -
- Property Tax $
- Home Insurance $
- HOA Fees $
- Monthly -
For a Fast & FREE Mortgage Pre-Approval Apply Now
Apply Now
 Apply Now
Apply NowFeatures
Building and Construction
- Builder Name: Bogar Custom Homes
- Covered Spaces: 0.00
- Exterior Features: Awning(s), Lighting, Private Mailbox, Rain Gutters, Sliding Doors, Storage
- Flooring: Carpet, Ceramic Tile, Wood
- Living Area: 2472.00
- Other Structures: Boat House, Shed(s), Storage, Workshop
- Roof: Shingle
Land Information
- Lot Features: Landscaped, Oversized Lot, Paved
School Information
- High School: Sunlake High School-PO
- Middle School: Charles S. Rushe Middle-PO
- School Elementary: Lake Myrtle Elementary-PO
Garage and Parking
- Garage Spaces: 3.00
- Open Parking Spaces: 0.00
- Parking Features: Boat, Driveway, Garage Door Opener, Ground Level, Oversized, Workshop in Garage
Eco-Communities
- Water Source: Canal/Lake For Irrigation, Private, Well
Utilities
- Carport Spaces: 0.00
- Cooling: Central Air, Attic Fan
- Heating: Central, Electric
- Pets Allowed: Cats OK, Dogs OK
- Sewer: Septic Tank
- Utilities: Cable Available, Electricity Connected, Phone Available, Public
Amenities
- Association Amenities: Basketball Court, Fence Restrictions, Stable(s), Pickleball Court(s), Playground, Recreation Facilities, Tennis Court(s)
Finance and Tax Information
- Home Owners Association Fee Includes: Recreational Facilities
- Home Owners Association Fee: 0.00
- Insurance Expense: 0.00
- Net Operating Income: 0.00
- Other Expense: 0.00
- Tax Year: 2024
Other Features
- Appliances: Dishwasher, Disposal, Dryer, Electric Water Heater, Exhaust Fan, Indoor Grill, Kitchen Reverse Osmosis System, Microwave, Refrigerator, Washer, Water Filtration System, Water Softener
- Country: US
- Interior Features: Ceiling Fans(s), Crown Molding, Eat-in Kitchen, High Ceilings, In Wall Pest System, Pest Guard System, Primary Bedroom Main Floor, Solid Surface Counters, Split Bedroom, Thermostat, Walk-In Closet(s), Window Treatments
- Legal Description: UNREC PLAT LAKE PADGETT ESTS LOT A-8 DSCB AS BEG 582.5 FT S & 282.19 FT E OF SE COR OF LOT 49 LAKE PADGETT ESTS PER PB 8 PG117 RUN N77DG45'30"E 134.54 FT TH S12DG08'30"W 138.33 FT TO SHORE OF LAKE SAXON TH SWLY ALG SAID SHORE TO A PT S12DG 14'30"E 10 5.5 FT FROM POB TH N12DG14'30"W 105.5 FT TO POB OR 2071 PG 807 OR 8787 PG 1765
- Levels: One
- Area Major: 34639 - Land O Lakes
- Occupant Type: Owner
- Parcel Number: 24-26-18-0060-00000-A080
- Possession: Close Of Escrow
- Style: Florida
- View: Water
- Views: 198
- Zoning Code: PUD
Similar Properties
Nearby Subdivisions
Bell Harbor
Bell Lake Vista
Conners Lakefront Estate
Cypress Estates
Deerfield Village
Dupree Gardens Estates
Dupree Lakes
Dupree Lakes Ph 01
Dupree Lakes Ph 02
East Lake Add
East Lake Add To Lake Padgett
Ehren Acres
Ehrens Mill Pb 83 Pg 075 Block
Enclave Ph 01
Enclave Ph 02
Enclave/terra Bella Ph 1
Enclaveterra Bella
Enclaveterra Bella Ph 1
Grand Oaks Ph 02
Grand Oaks Ph 02 Unit 03 & 05
Grand Oaks Ph 03
Grand Oaks Ph 1
Heron Point At Sable Ridge Ph
Lake Joyce Add
Lake Padgett Estates
Lake Padgett Estates / Tennis
Lake Padgett Estates East
Lake Padgett Pines
Lake Padgett Pines Unrec Sub
Lake Padgett South
Lakes At Sable Ridge
Landings At Bell Lake Ph 01
Metes And Bounds
Natures Reserve
Non Sub
North Grove Add
Not In Hernando
Not On List
Paddock Grove Estates
Panther Run Sub
Pine Lake
Plantation Palms
Plantation Palms Ph 02b
Plantation Palms Ph 03d
Plantation Palms Ph 06
Plantation Palms Ph 1
Sable Ridge Ph 06a1
South Grove Add
Stagecoach Village 02 Ph 01
Stagecoach Village 02 Ph 02
Stagecoach Village 05
Stagecoach Village 07 Ph 02
Terra Bella
The Landings At Bell Lake. Pha
Twin Lake Ph 02c
Twin Lake Phase One
Valencia Gardens Ph 3
Woodlandsstagecoach

- Broker IDX Sites Inc.
- 750.420.3943
- Toll Free: 005578193
- support@brokeridxsites.com



