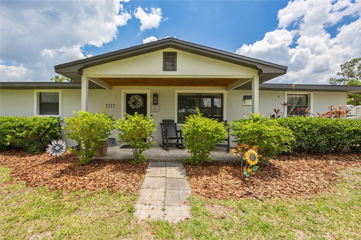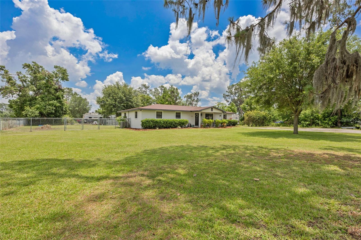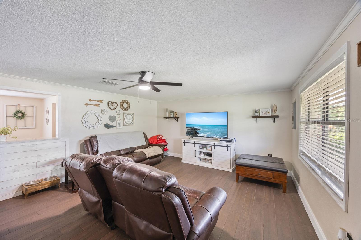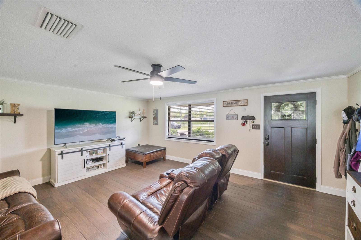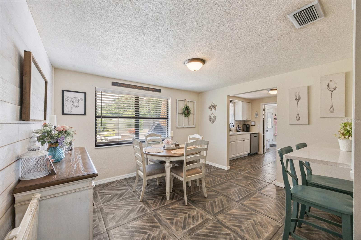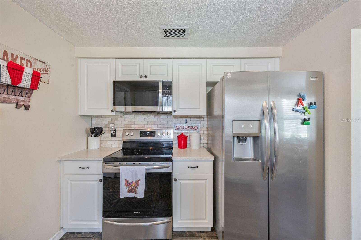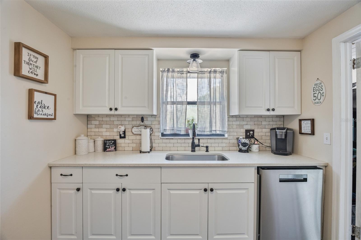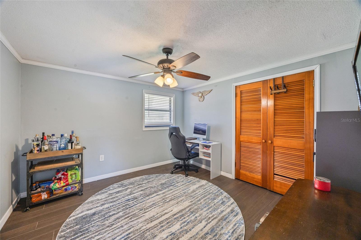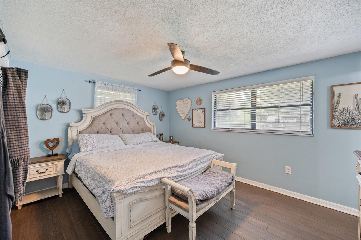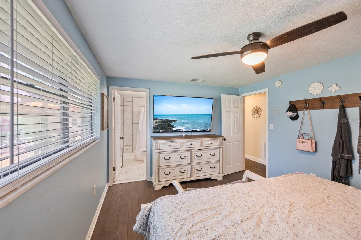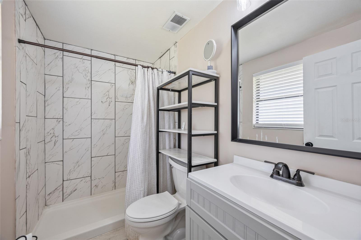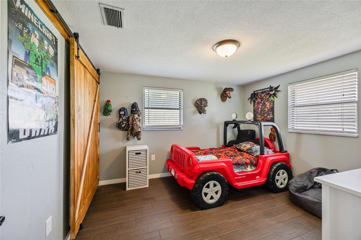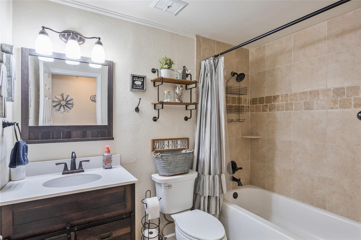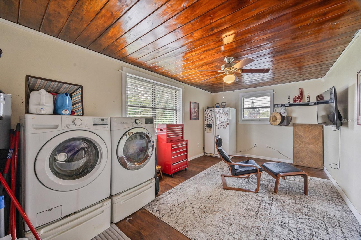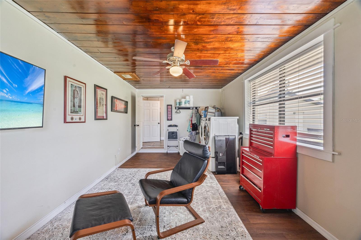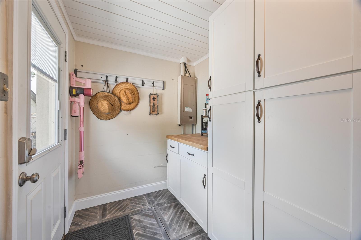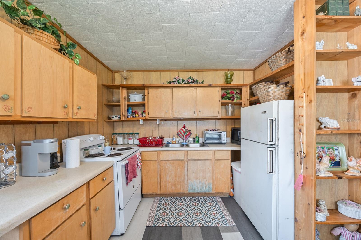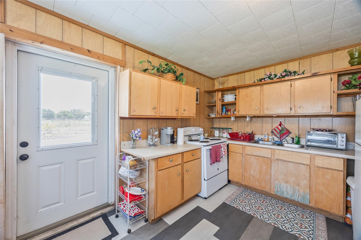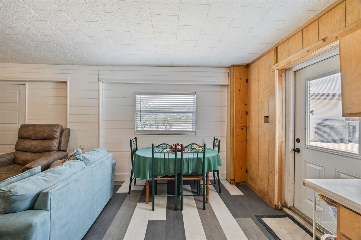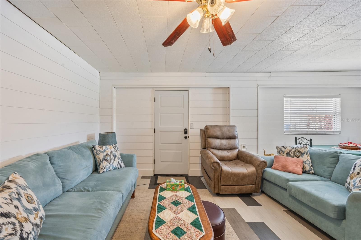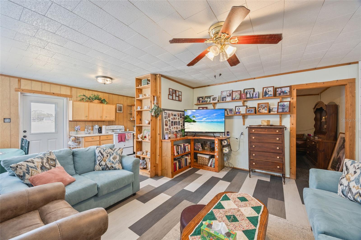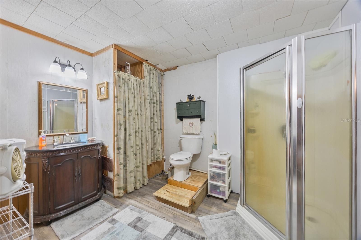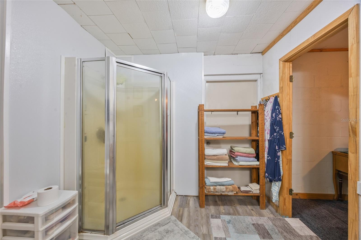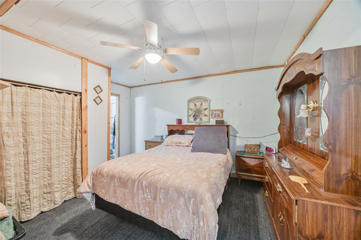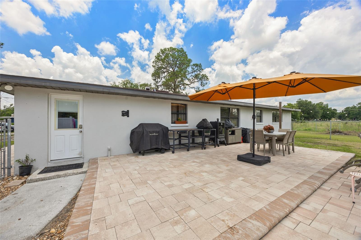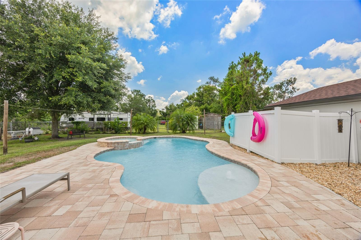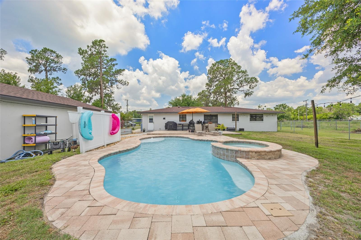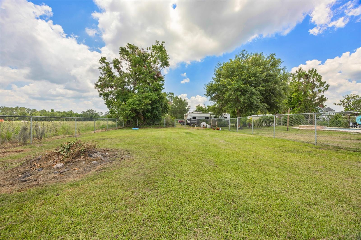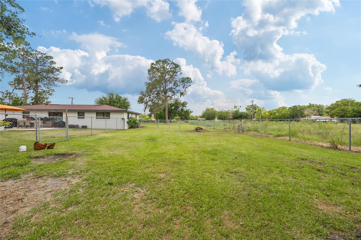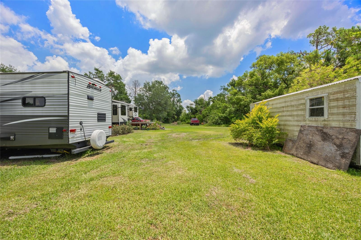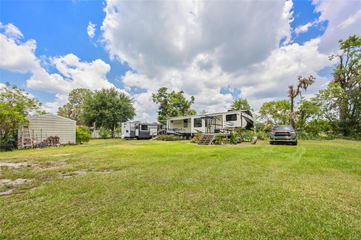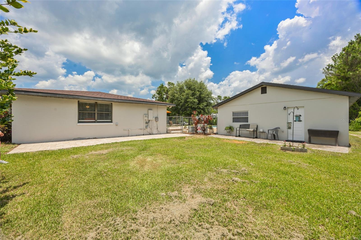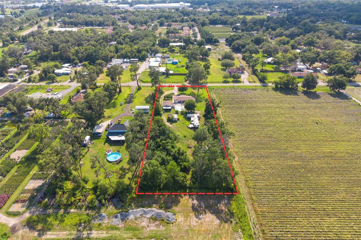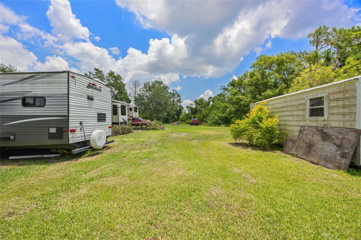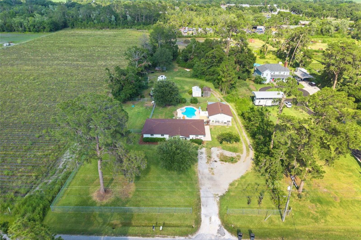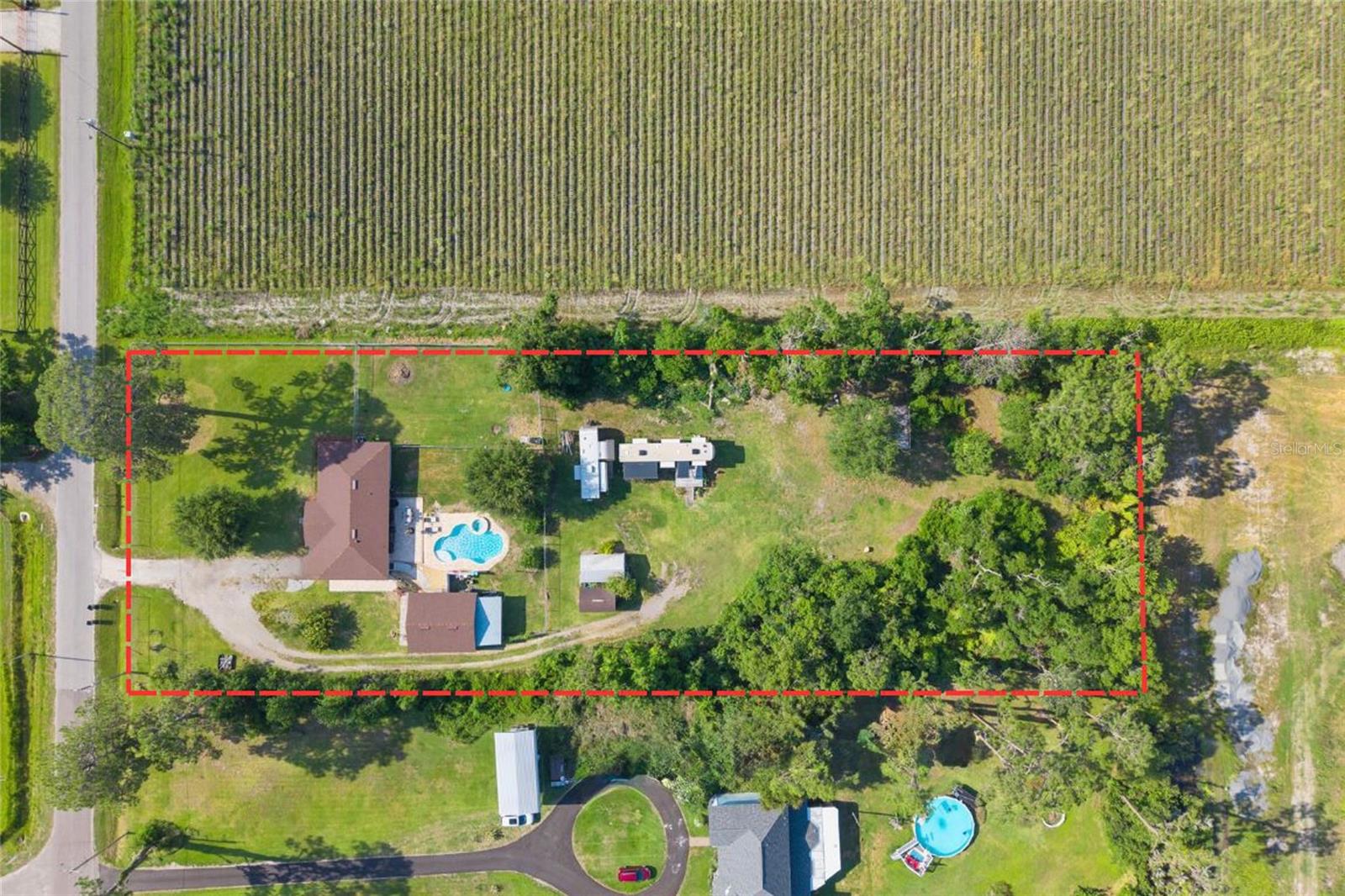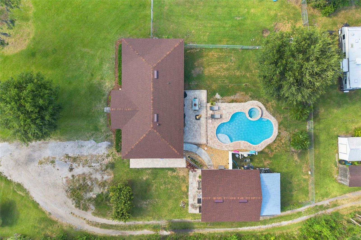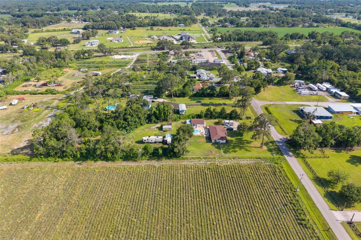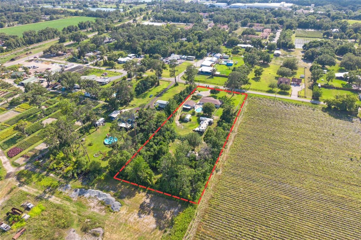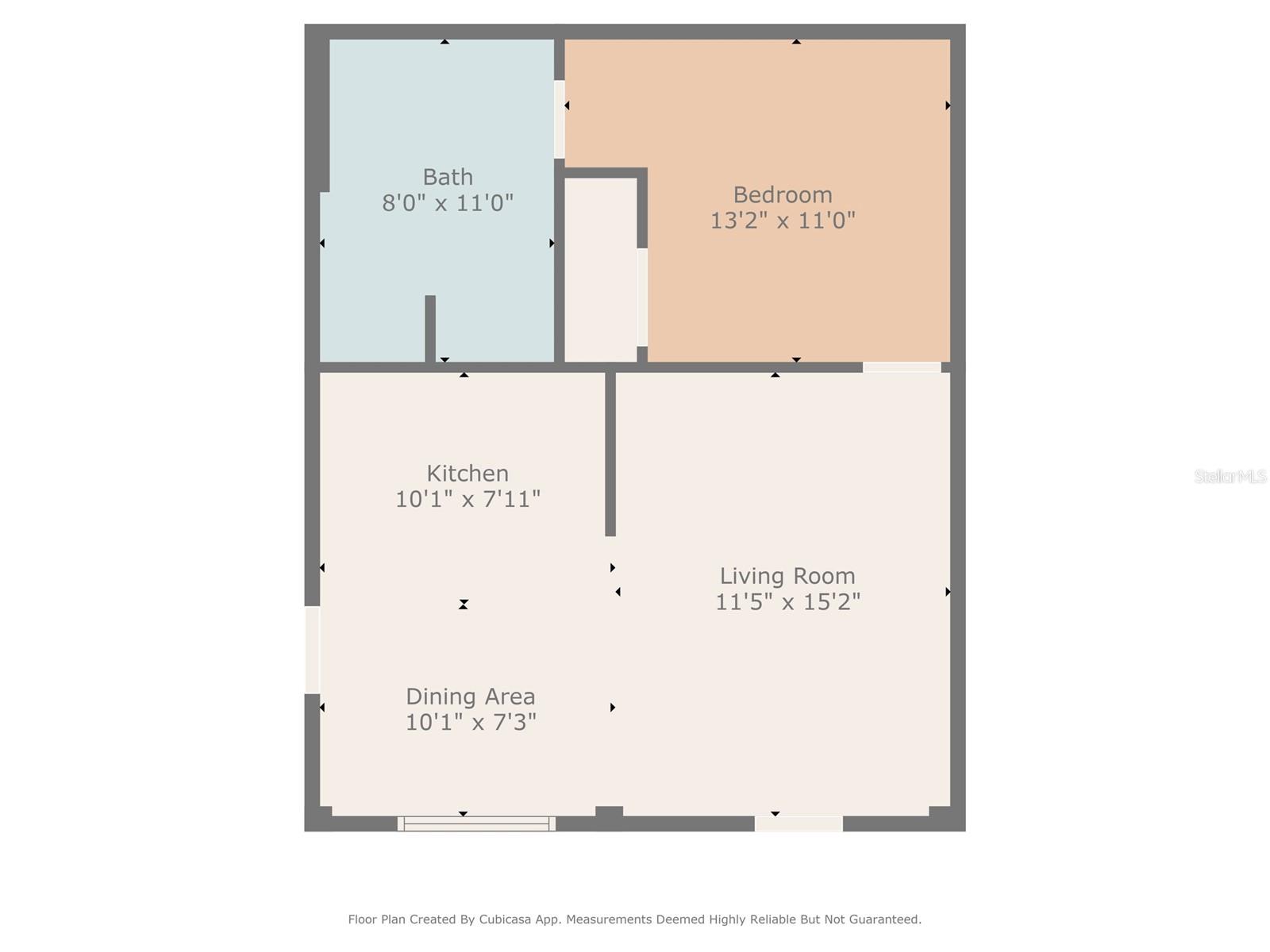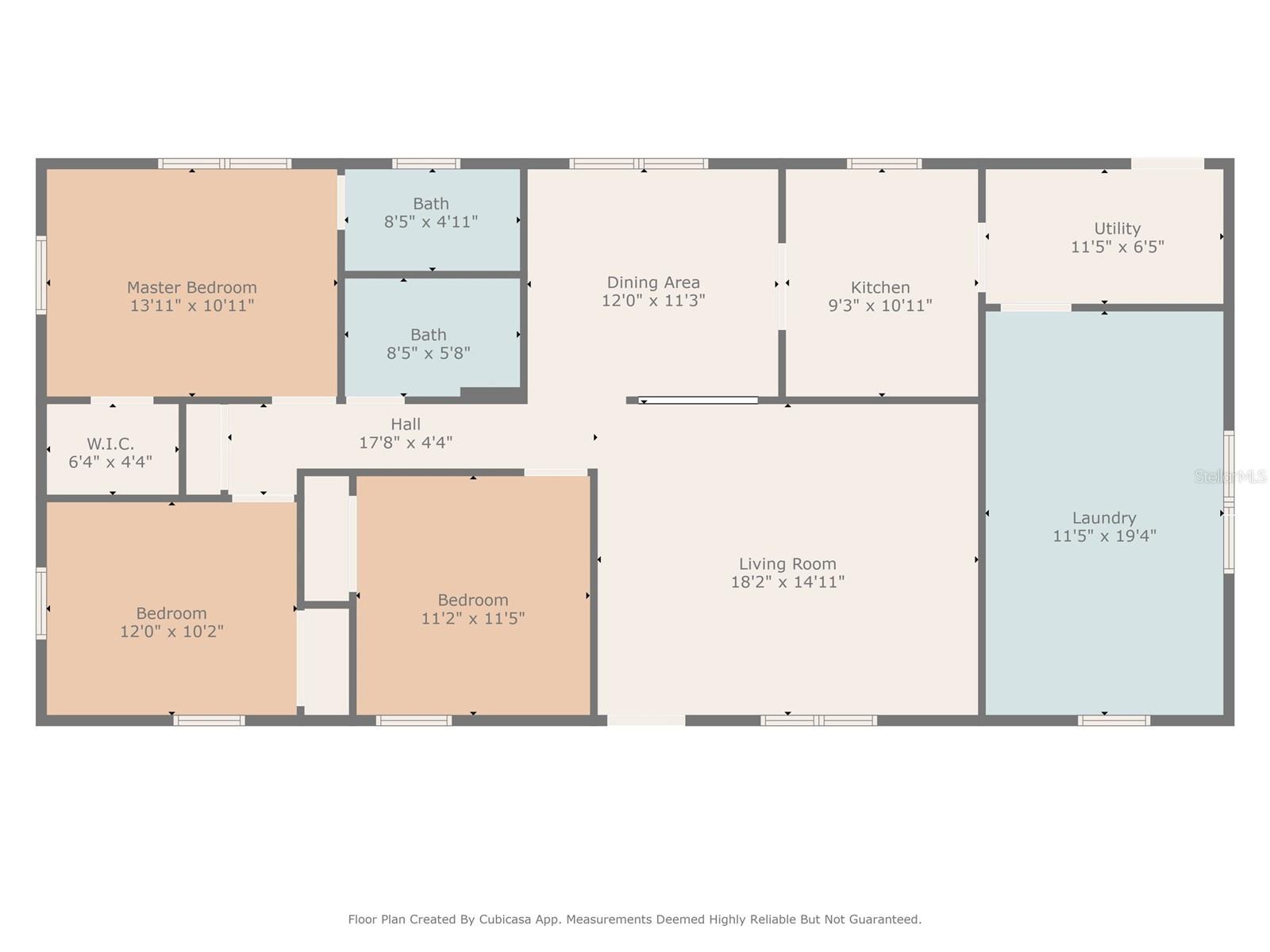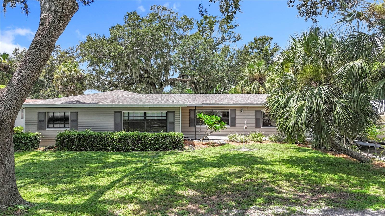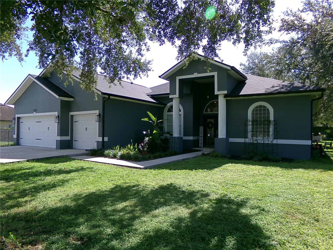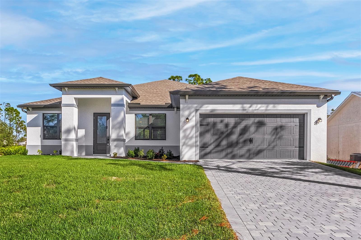3217 Mott Road, DOVER, FL 33527
Property Photos
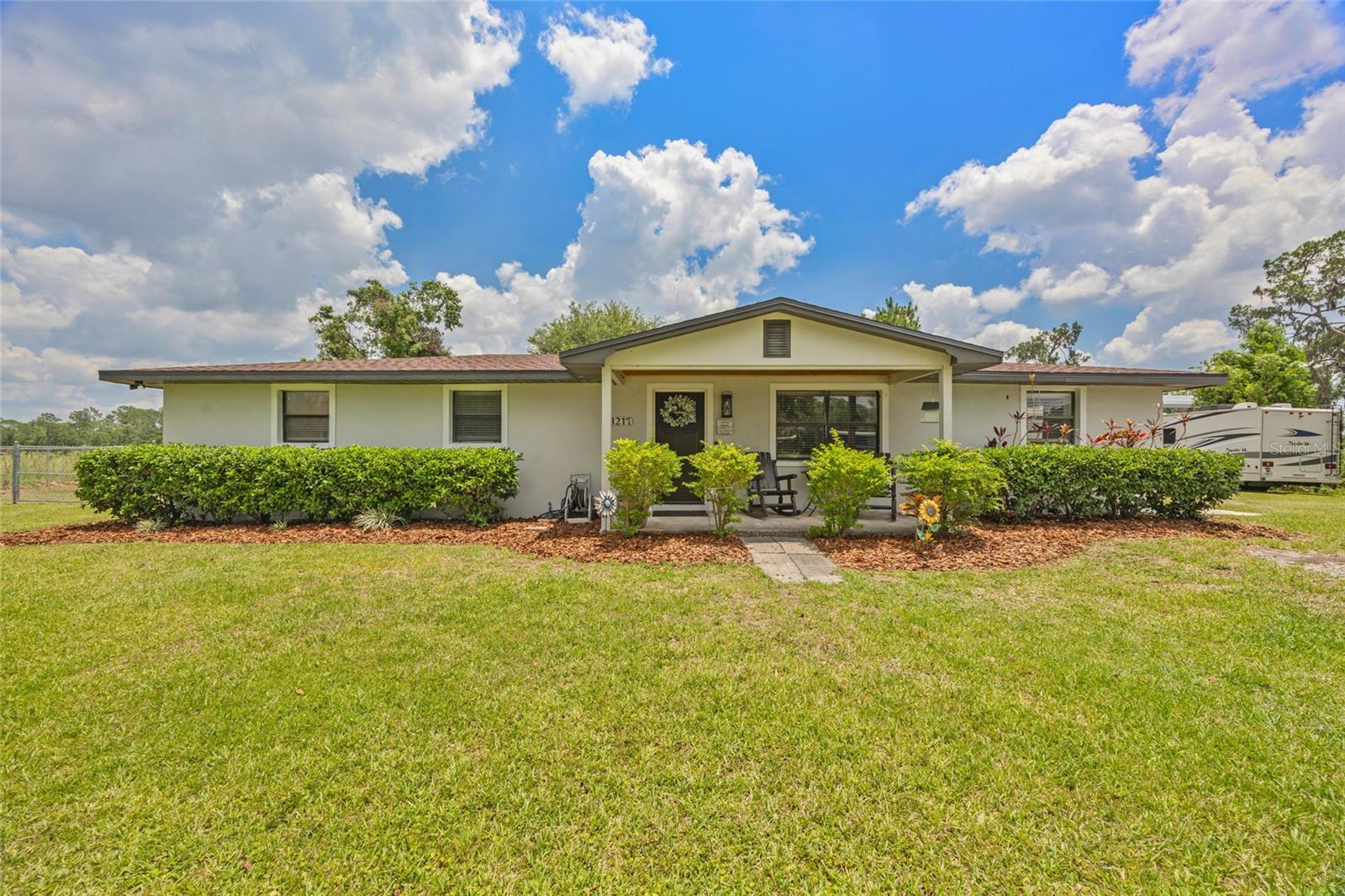
Would you like to sell your home before you purchase this one?
Priced at Only: $569,900
For more Information Call:
Address: 3217 Mott Road, DOVER, FL 33527
Property Location and Similar Properties
- MLS#: TB8389524 ( Residential )
- Street Address: 3217 Mott Road
- Viewed: 69
- Price: $569,900
- Price sqft: $331
- Waterfront: No
- Year Built: 1969
- Bldg sqft: 1720
- Bedrooms: 3
- Total Baths: 2
- Full Baths: 2
- Days On Market: 135
- Additional Information
- Geolocation: 27.9949 / -82.2272
- County: HILLSBOROUGH
- City: DOVER
- Zipcode: 33527
- Subdivision: Unplatted
- Elementary School: Dover
- Middle School: Turkey Creek
- High School: Strawberry Crest
- Provided by: SOUTHERN PINE REALTY GROUP, LLC
- Contact: Elda Romero
- 813-525-7313

- DMCA Notice
-
DescriptionMajor Price Improvement and the seller is open to contributing towards buyer's closing costs! This is your private paradise nestled on 1.59 acres of pristine land in the serene countryside! This fully updated estate has been meticulously upgraded with top of the line features to provide modern luxury, comfort, and peace of mind. Step inside main home to discover commercial grade travertine and premium flooring throughoutdurable, mold, water resistant, and absolutely stunning. The chefs kitchen shines with sleek stainless steel appliances, gorgeous quartz countertops, and updated cabinetry that blends style with function. Every bathroom in the home has been beautifully remodeled with high end finishes. No detail has been overlooked in this thoughtfully updated property. Youll enjoy: Brand new roof (2025), A/C, and water heater; Whole house generator for uninterrupted comfort; Saltwater pool system with a new heater and spaperfect for relaxing or entertaining year round;Refreshing pool fountain and a luxurious heated spa to enjoy those summer nights; Two septic tanks and two RV hookups for added functionality;Two storage sheds for all your tools, toys, or hobbies; New electrical panel (just 1 year old) with Electrical Vehicle charger. But the true gem of this property? A detached, fully equipped mother in law suite just steps from the pool. Complete with its own kitchen, full bathroom, private bedroom, living room, dining area, and separate entrancethis space is ideal for guests, extended family, or even income potential. With ample land, high end upgrades, and incredible versatility, this turn key estate is a rare find. Dont miss your opportunity to own a one of a kind retreat that offers unmatched space, value, privacy, value, and possibilityall in a peaceful and sought after neighborhood.
Payment Calculator
- Principal & Interest -
- Property Tax $
- Home Insurance $
- HOA Fees $
- Monthly -
For a Fast & FREE Mortgage Pre-Approval Apply Now
Apply Now
 Apply Now
Apply NowFeatures
Building and Construction
- Covered Spaces: 0.00
- Exterior Features: Lighting, Storage
- Fencing: Chain Link
- Flooring: Tile, Travertine
- Living Area: 1720.00
- Other Structures: Additional Single Family Home, Finished RV Port, Guest House, Kennel/Dog Run, Shed(s), Storage
- Roof: Shingle
Land Information
- Lot Features: Oversized Lot, Pasture
School Information
- High School: Strawberry Crest High School
- Middle School: Turkey Creek-HB
- School Elementary: Dover-HB
Garage and Parking
- Garage Spaces: 0.00
- Open Parking Spaces: 0.00
- Parking Features: Common, Driveway, Electric Vehicle Charging Station(s), Guest, Other, Oversized, Parking Pad, RV Access/Parking
Eco-Communities
- Pool Features: Gunite, In Ground, Lighting, Salt Water
- Water Source: Well
Utilities
- Carport Spaces: 0.00
- Cooling: Central Air, Ductless
- Heating: Central
- Pets Allowed: Yes
- Sewer: Septic Tank
- Utilities: BB/HS Internet Available, Cable Available, Electricity Connected
Finance and Tax Information
- Home Owners Association Fee: 0.00
- Insurance Expense: 0.00
- Net Operating Income: 0.00
- Other Expense: 0.00
- Tax Year: 2024
Other Features
- Appliances: Dishwasher, Microwave, Range
- Country: US
- Interior Features: Ceiling Fans(s), Eat-in Kitchen, Solid Surface Counters, Walk-In Closet(s), Window Treatments
- Legal Description: TRACT BEG 412.5 FT S OF NW COR OF NE 1/4 AND RUN E 455.73 FT S 152.3 FT W 455.73 FT AND N 152.3 FT TO BEG
- Levels: One
- Area Major: 33527 - Dover
- Occupant Type: Owner
- Parcel Number: U-05-29-21-ZZZ-000003-91350.0
- Possession: Close Of Escrow
- Style: Ranch
- View: Pool, Trees/Woods
- Views: 69
- Zoning Code: ASC-1
Similar Properties
Nearby Subdivisions
Abbey Trace Ph 2
Campbell Creek Woods Platted S
Daniels Acres Platted Sub
Dickey Platted Sub
Dover Estates
Dover Groves
Dover Park
Dover Road Sub
Durant Trails Platted Sub
Fern Grove
Gallagher Acres
Lake Gallagher Sub
Lynn Oaks Sub
Meadow Oaks Sub
Puntkins Patch
Ridge Crest Sub
Siloam Spgs Wood
Unplatted

- Broker IDX Sites Inc.
- 750.420.3943
- Toll Free: 005578193
- support@brokeridxsites.com



