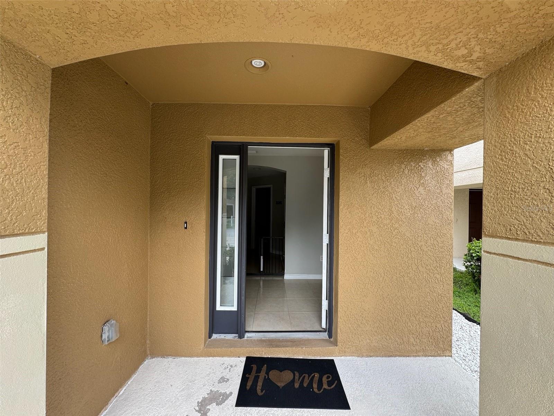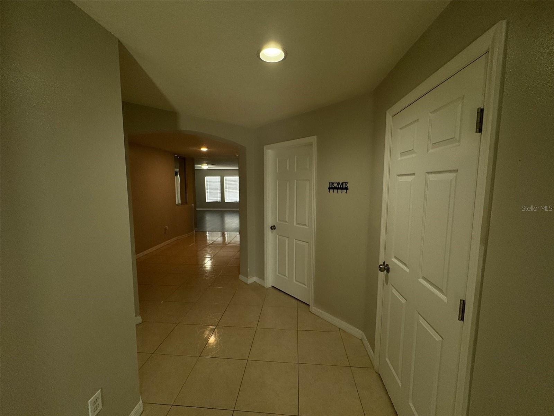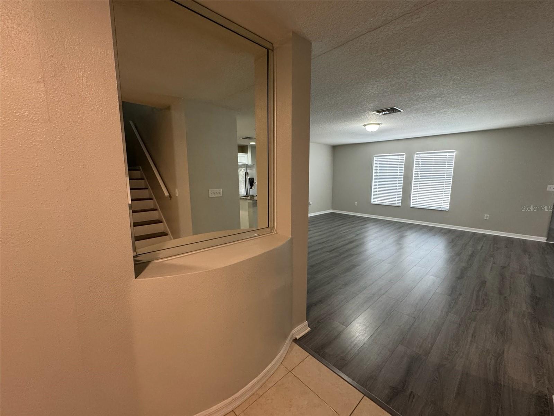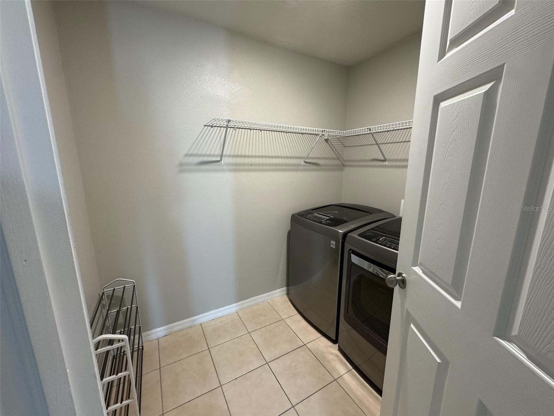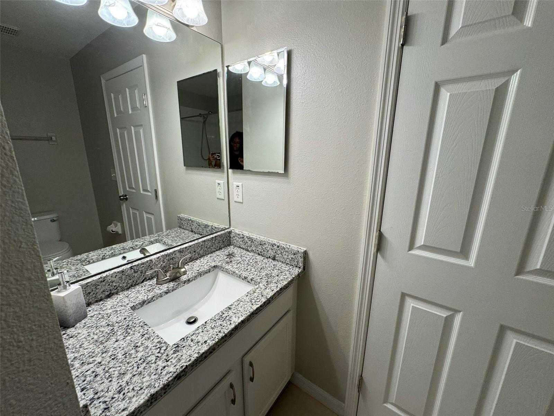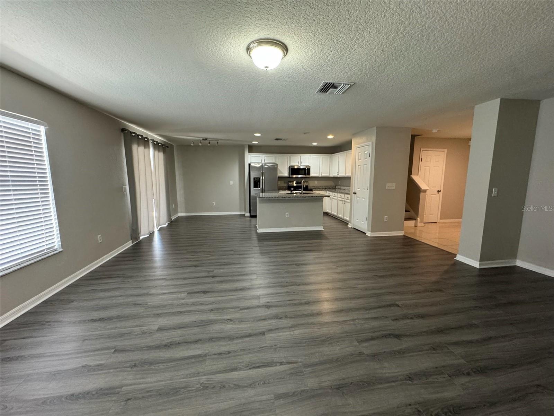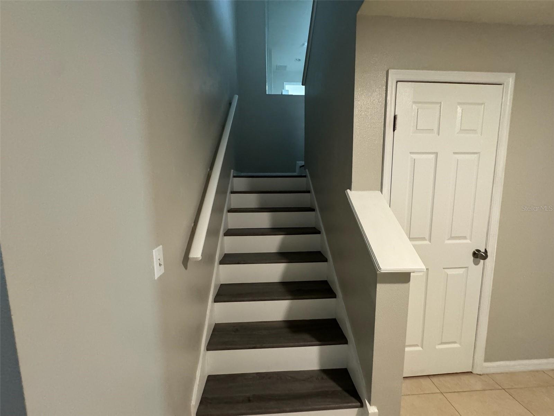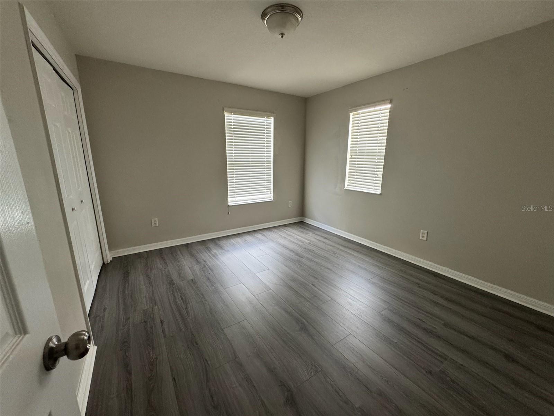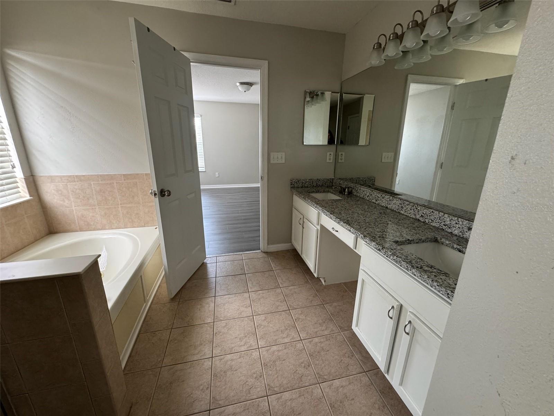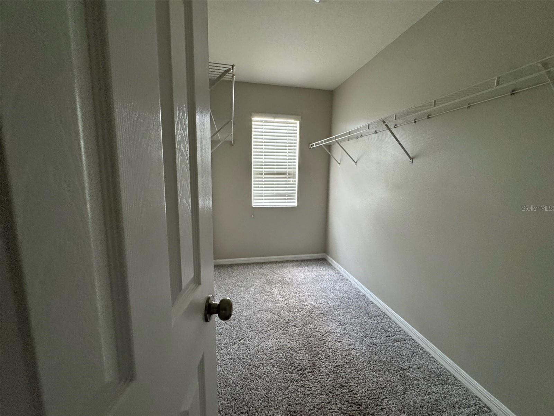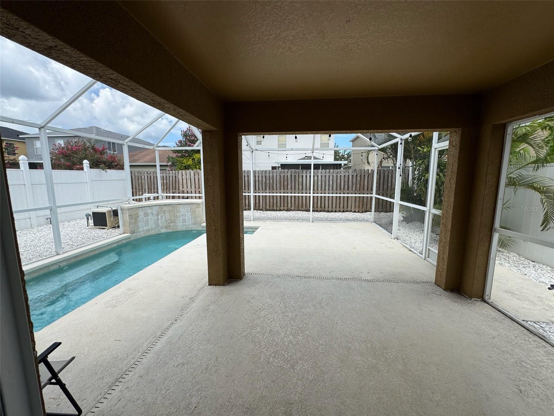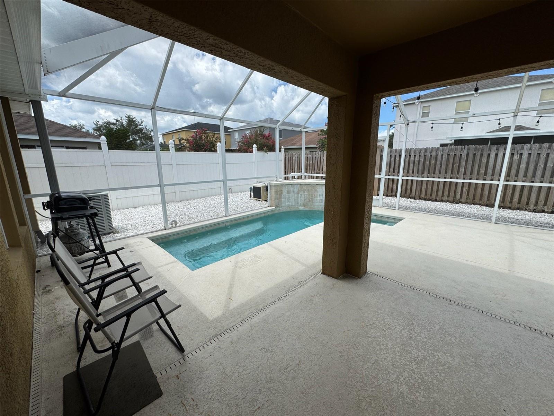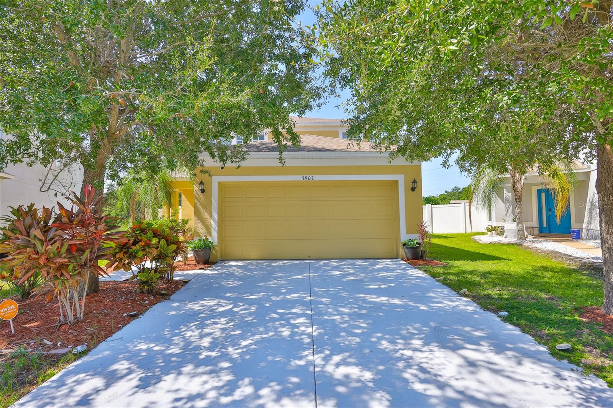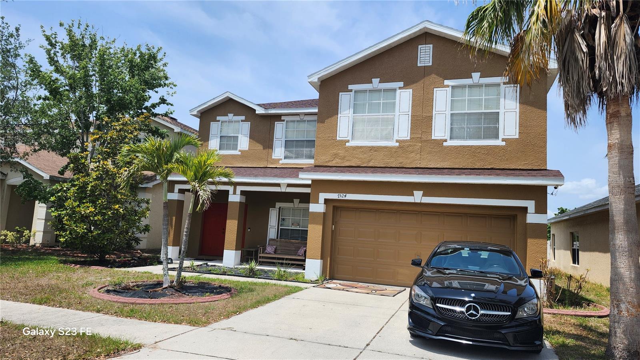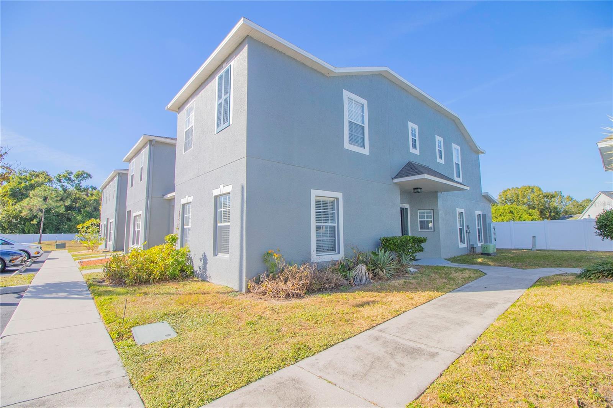12121 Fern Blossom Drive, GIBSONTON, FL 33534
Property Photos
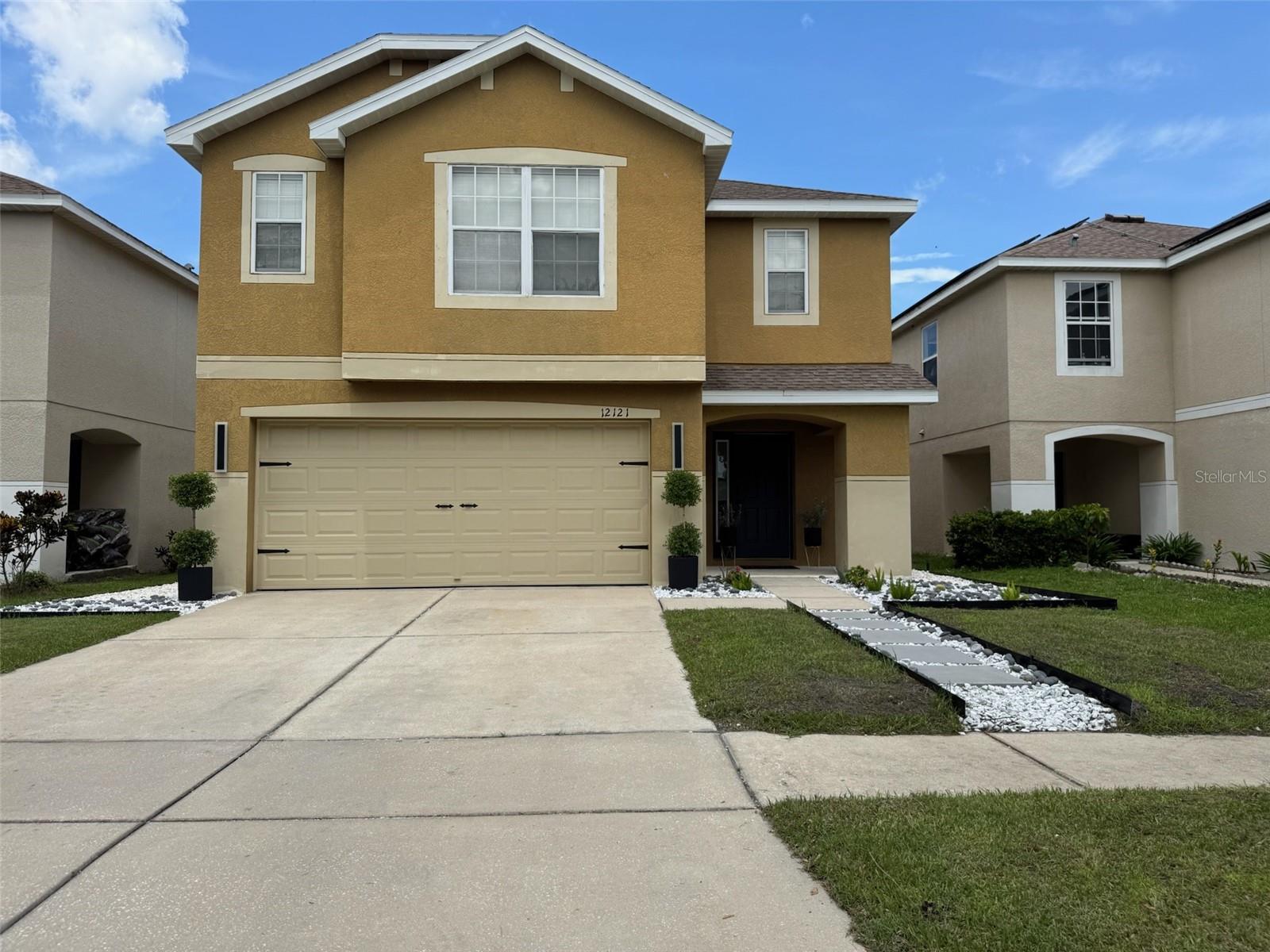
Would you like to sell your home before you purchase this one?
Priced at Only: $2,600
For more Information Call:
Address: 12121 Fern Blossom Drive, GIBSONTON, FL 33534
Property Location and Similar Properties
- MLS#: TB8389502 ( Residential Lease )
- Street Address: 12121 Fern Blossom Drive
- Viewed: 98
- Price: $2,600
- Price sqft: $1
- Waterfront: No
- Year Built: 2006
- Bldg sqft: 2454
- Bedrooms: 4
- Total Baths: 3
- Full Baths: 2
- 1/2 Baths: 1
- Garage / Parking Spaces: 2
- Days On Market: 139
- Additional Information
- Geolocation: 27.8228 / -82.3713
- County: HILLSBOROUGH
- City: GIBSONTON
- Zipcode: 33534
- Subdivision: South Bay Lakes
- Provided by: HOMETRUST REALTY GROUP
- Contact: Arjune Haynes
- 813-444-5777

- DMCA Notice
-
DescriptionWelcome to this beautifully maintained 4 bedroom, 2.5 bath single family home with over 2,400 square feet of living space, perfectly located at 12121 Fern Blossom Dr in Gibsonton. Enjoy effortless access to I 75, the Selmon Expressway, nearby shopping malls, and MacDill Air Force Base commute, travel, and errands have never been easier. Step inside to find tile and laminate flooring throughout the entire home, including the second floor no carpet to worry about! The spacious kitchen opens to generous living and dining areas, ideal for entertaining or relaxing with family. Upstairs, the large primary suite features a walk in closet, dual sinks and a relaxing jetted tub for a spa like experience. Enjoy your own private in ground poolpool maintenance is included in the rent, so you can spend more time relaxing and less time worrying about upkeep. A full size washer and dryer are also provided for your convenience. With current prices and interest rates, this is an excellent opportunity to enjoy a spacious, well appointed home without the long term commitment of ownership. Schedule your private tour today!
Payment Calculator
- Principal & Interest -
- Property Tax $
- Home Insurance $
- HOA Fees $
- Monthly -
For a Fast & FREE Mortgage Pre-Approval Apply Now
Apply Now
 Apply Now
Apply NowFeatures
Building and Construction
- Covered Spaces: 0.00
- Exterior Features: Sidewalk, Sliding Doors, Sprinkler Metered
- Flooring: Carpet, Ceramic Tile, Laminate
- Living Area: 2454.00
Property Information
- Property Condition: Completed
Land Information
- Lot Features: In County, Landscaped, Sidewalk, Paved, Unincorporated
Garage and Parking
- Garage Spaces: 2.00
- Open Parking Spaces: 0.00
- Parking Features: Driveway, Garage Door Opener
Eco-Communities
- Pool Features: Gunite, Heated, In Ground, Lap, Screen Enclosure
- Water Source: Public
Utilities
- Carport Spaces: 0.00
- Cooling: Central Air
- Heating: Central, Heat Pump
- Pets Allowed: Yes
- Sewer: Public Sewer
- Utilities: BB/HS Internet Available, Cable Available, Electricity Available, Electricity Connected, Phone Available, Propane, Sewer Available, Sewer Connected, Sprinkler Meter, Underground Utilities, Water Available, Water Connected
Amenities
- Association Amenities: Basketball Court, Pool
Finance and Tax Information
- Home Owners Association Fee: 0.00
- Insurance Expense: 0.00
- Net Operating Income: 0.00
- Other Expense: 0.00
Other Features
- Appliances: Dishwasher, Disposal, Electric Water Heater, Ice Maker, Microwave, Range, Refrigerator
- Association Name: wise property management group
- Country: US
- Furnished: Unfurnished
- Interior Features: Kitchen/Family Room Combo, Open Floorplan, PrimaryBedroom Upstairs, Stone Counters, Window Treatments
- Levels: Two
- Area Major: 33534 - Gibsonton
- Occupant Type: Vacant
- Parcel Number: U-35-30-19-74S-000004-00016.0
- Views: 98
Owner Information
- Owner Pays: Pool Maintenance, Taxes, Trash Collection
Similar Properties

- Broker IDX Sites Inc.
- 750.420.3943
- Toll Free: 005578193
- support@brokeridxsites.com



