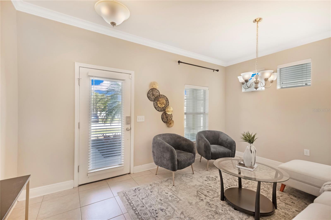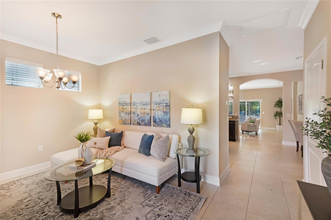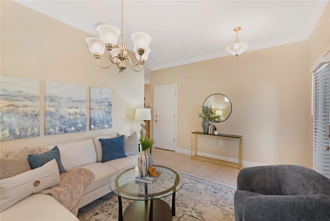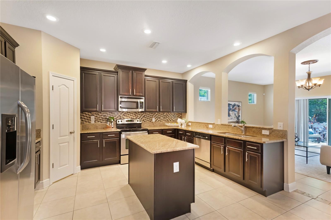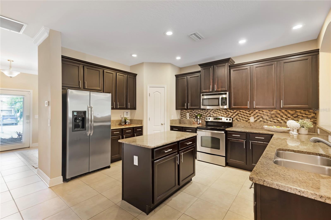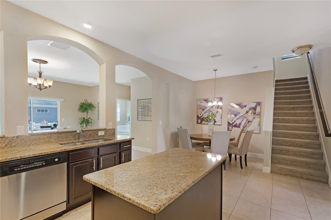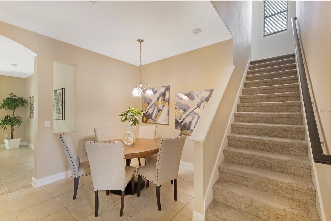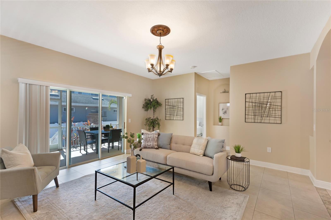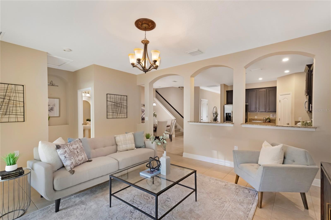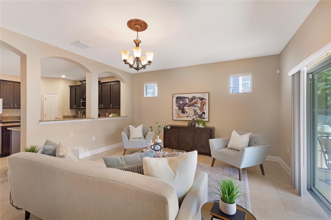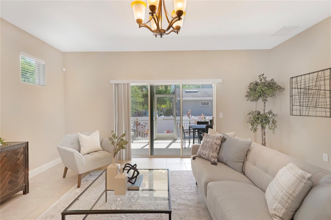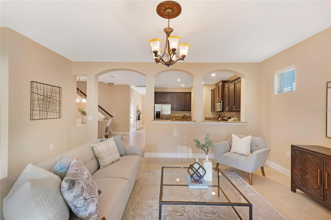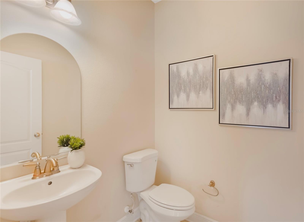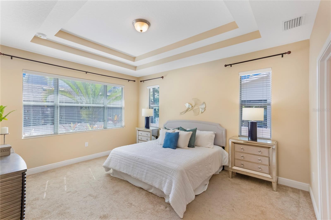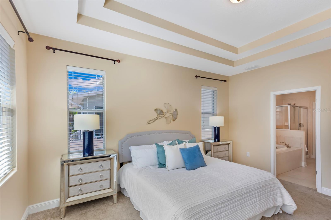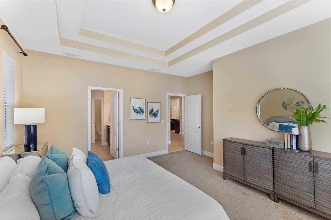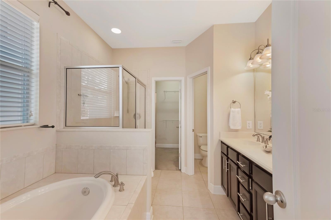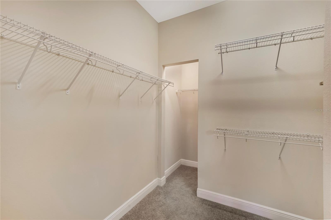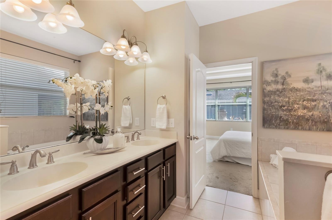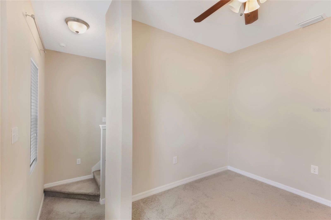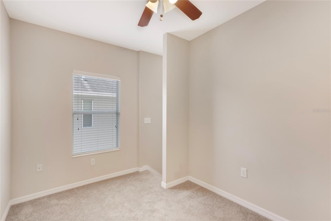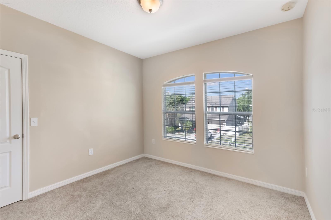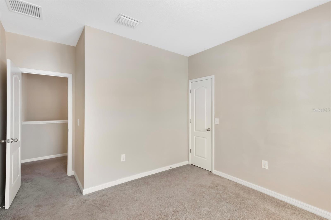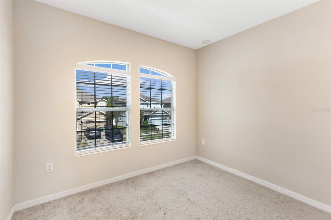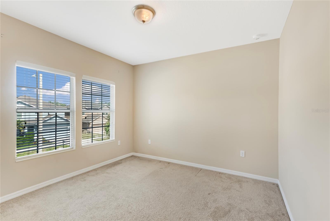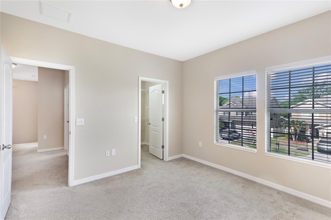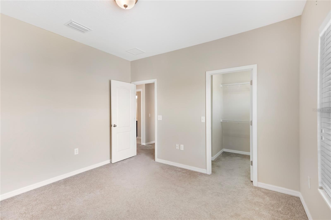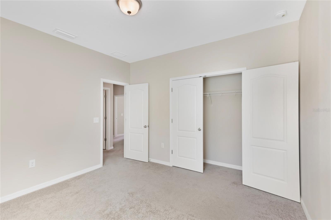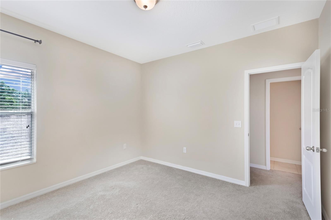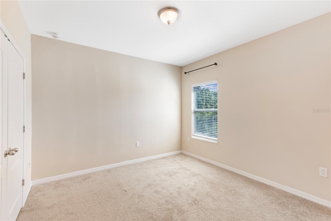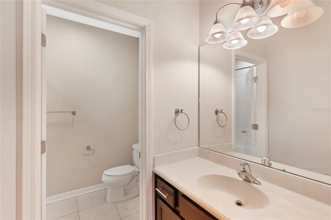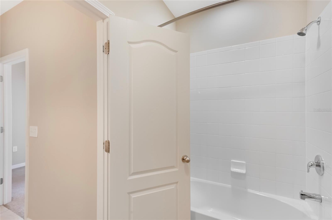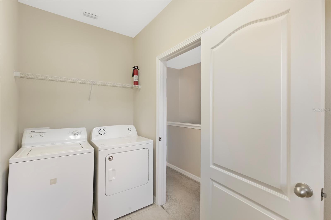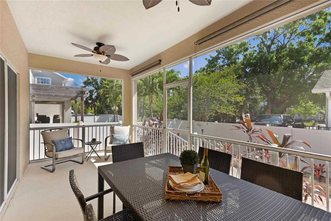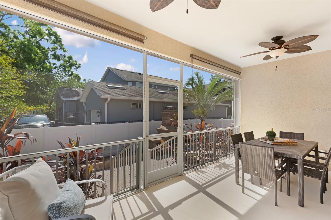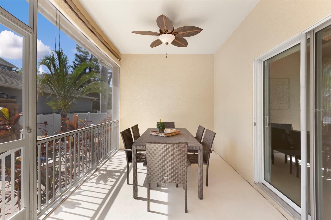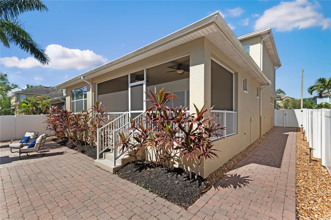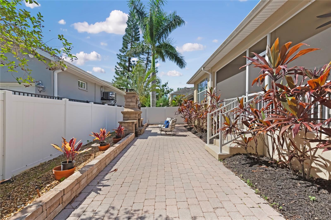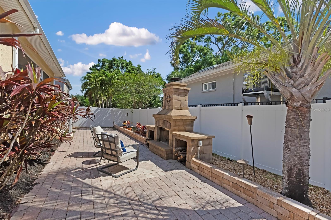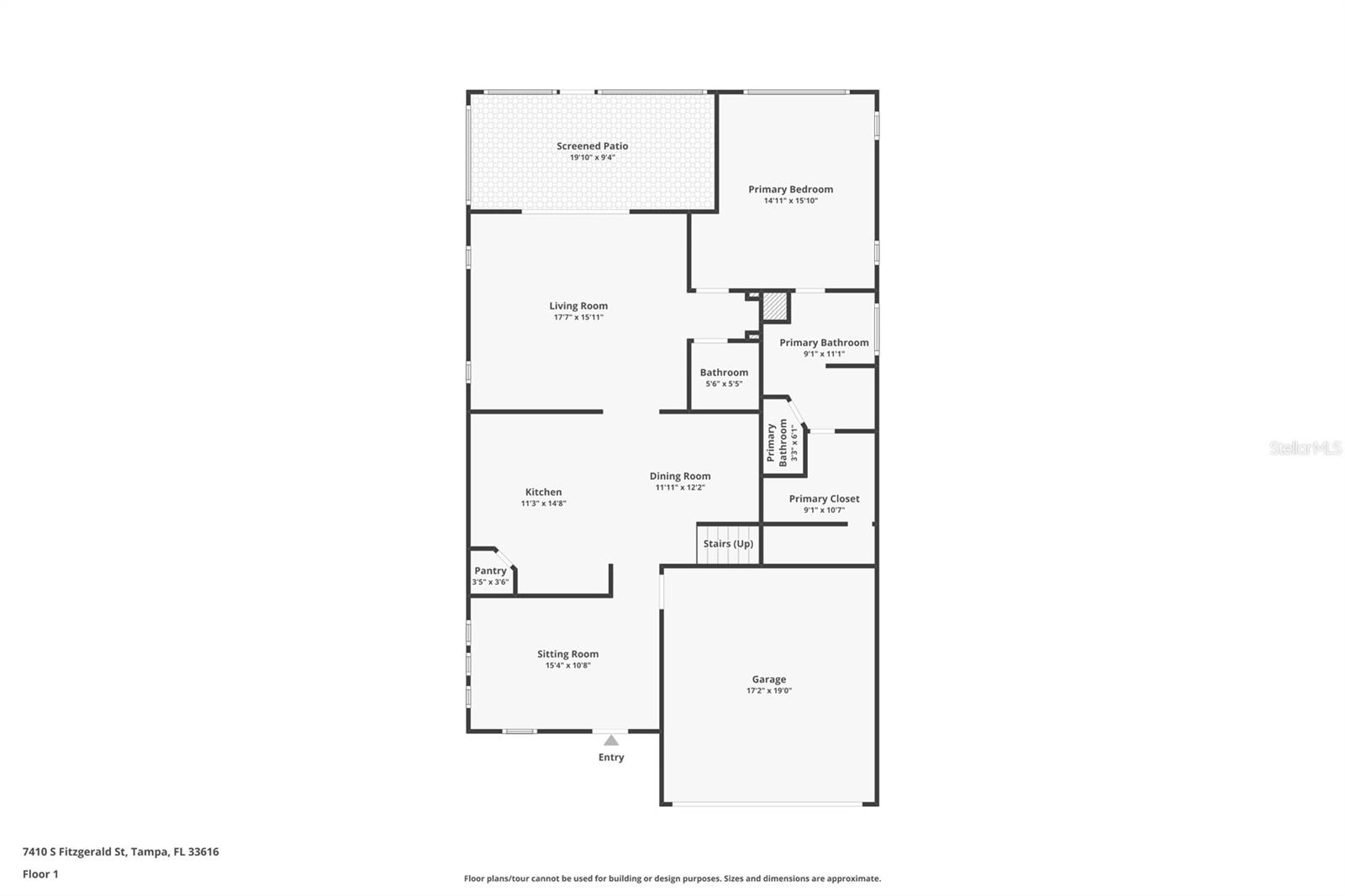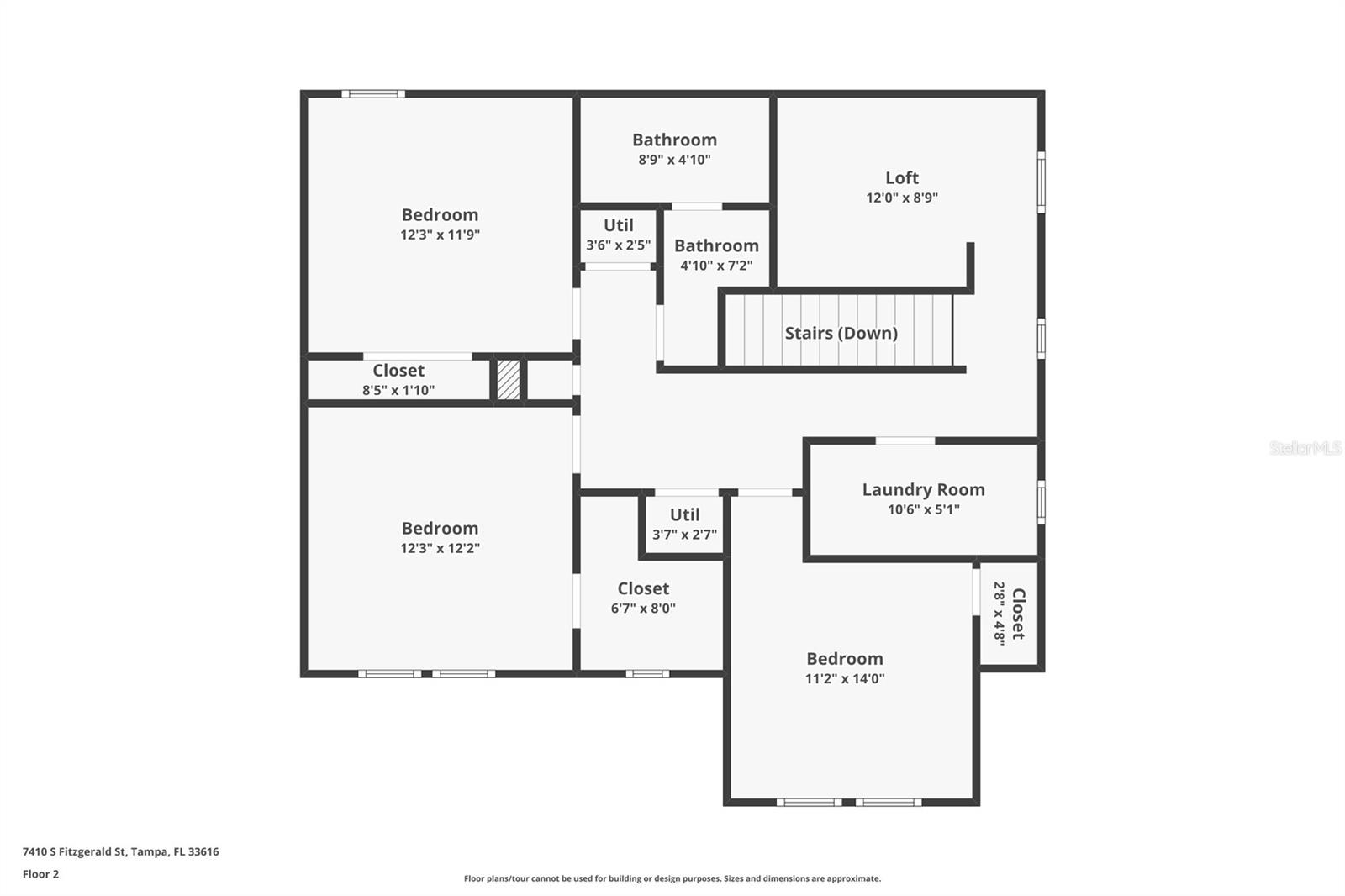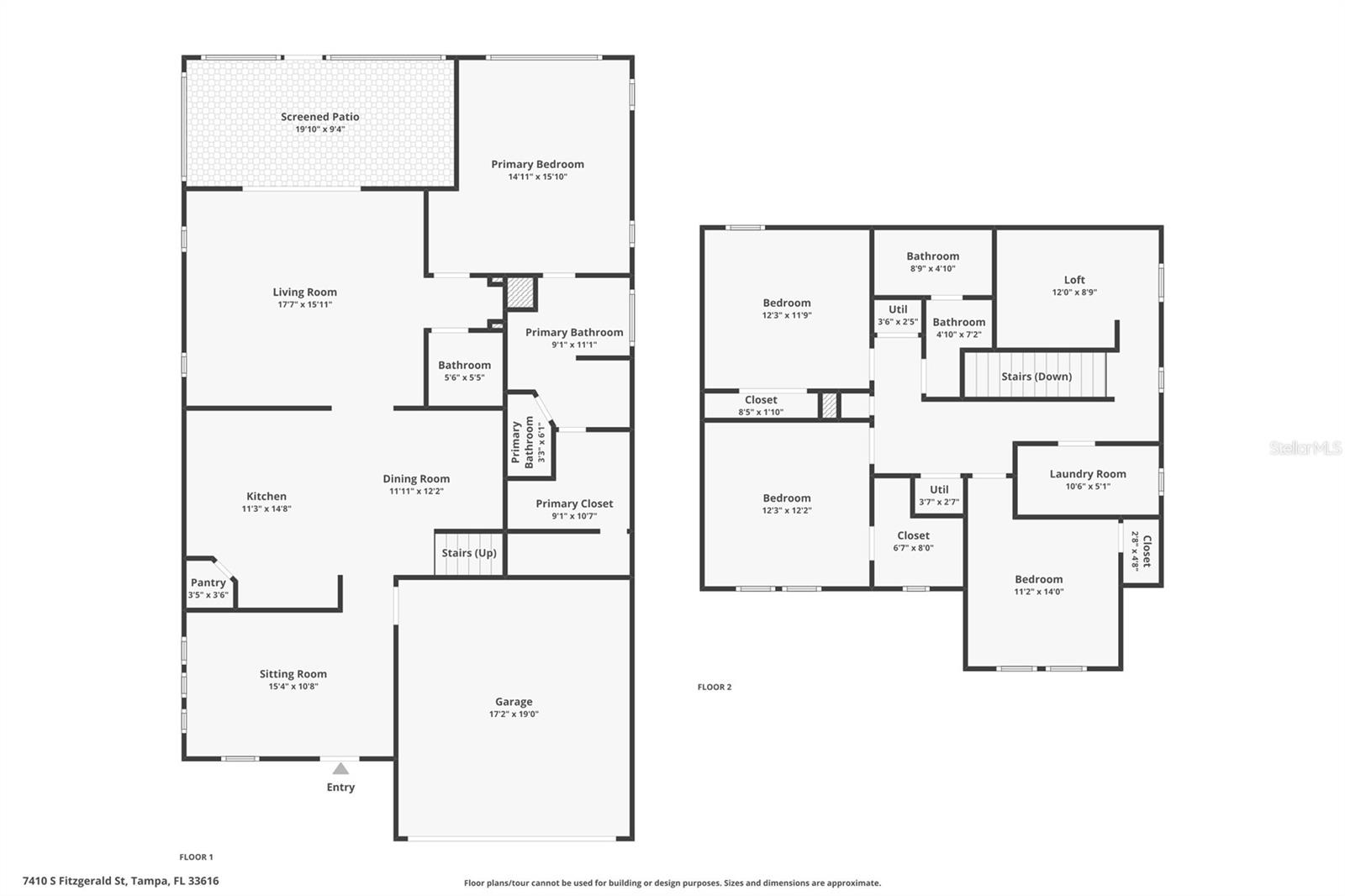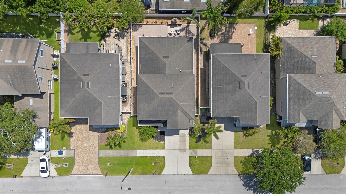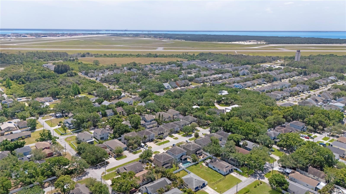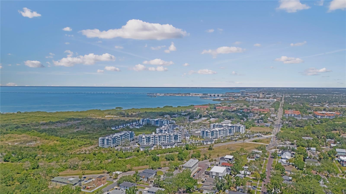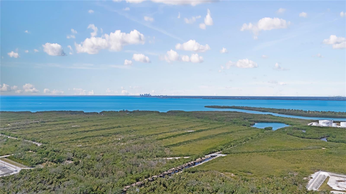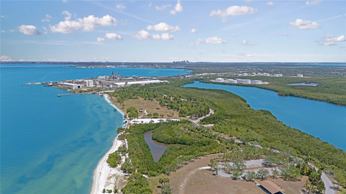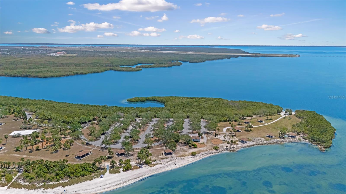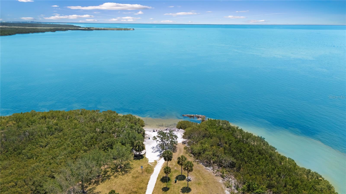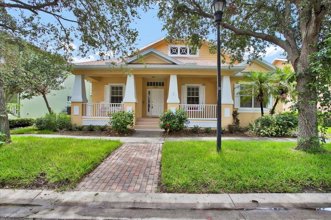7410 Fitzgerald Street, TAMPA, FL 33616
Property Photos
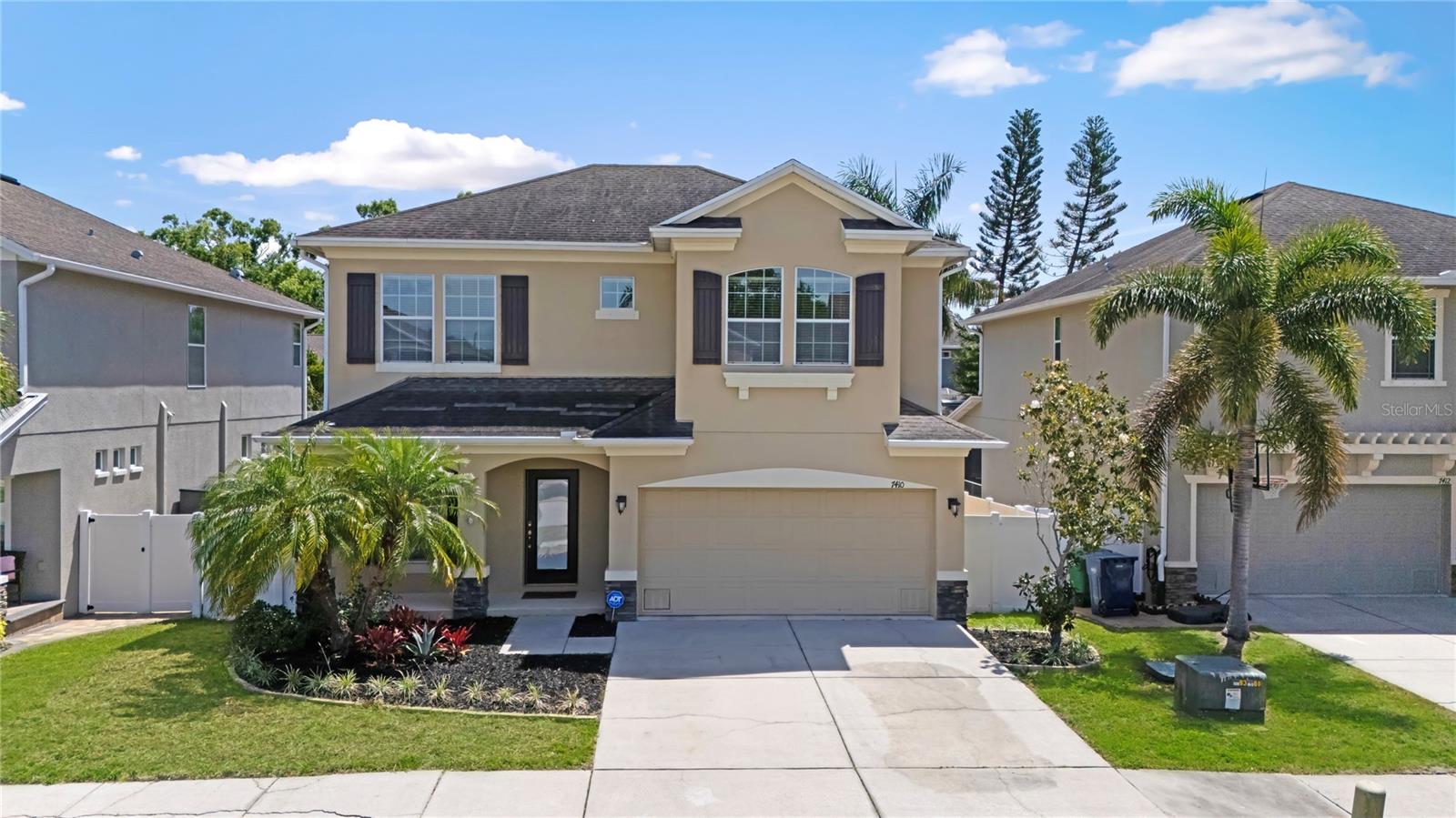
Would you like to sell your home before you purchase this one?
Priced at Only: $695,000
For more Information Call:
Address: 7410 Fitzgerald Street, TAMPA, FL 33616
Property Location and Similar Properties
- MLS#: TB8378156 ( Residential )
- Street Address: 7410 Fitzgerald Street
- Viewed: 86
- Price: $695,000
- Price sqft: $222
- Waterfront: No
- Year Built: 2011
- Bldg sqft: 3130
- Bedrooms: 4
- Total Baths: 3
- Full Baths: 2
- 1/2 Baths: 1
- Garage / Parking Spaces: 2
- Days On Market: 167
- Additional Information
- Geolocation: 27.8589 / -82.5259
- County: HILLSBOROUGH
- City: TAMPA
- Zipcode: 33616
- Subdivision: Port Tampa City Map
- Elementary School: West Shore HB
- Middle School: Madison HB
- High School: Robinson HB
- Provided by: EXP REALTY LLC
- Contact: Tanner Tillung
- 888-883-8509

- DMCA Notice
-
DescriptionOver $30,000 Price Adjustment, Motivated Sellers! This beautifully maintained two story home in the highly desirable Port Tampa City neighborhood combines comfort, functionality, and unbeatable value. Nestled on a peaceful dead end street, this 4 bedroom, 2.5 bath residence welcomes you with a charming covered porch a favorite spot for friendly weekend porch gatherings in this community. Inside, a versatile front room offers the perfect space for a formal dining area, home office, or cozy lounge. The open concept kitchen serves as the heart of the home, featuring sleek stone countertops, stainless steel appliances, a central island, breakfast bar seating, and a closet pantry. Seamlessly connected to the spacious family room, this layout is ideal for both entertaining and everyday living. The main floor primary suite provides a private retreat with a spa like bath boasting a garden tub, oversized walk in shower, dual vanities, and an expansive walk in closet. Upstairs, youll find three additional bedrooms, a full bath, and a flexible loft perfect for a playroom, media room, or second office. Step outside to enjoy a beautifully hardscaped backyard designed for low maintenance living. With a screened in patio, pavered entertaining area, and outdoor fireplace, the home offers year round enjoyment and relaxation. Additional highlights include a two car garage, the benefit of no through traffic, and valuable transferable protections that add peace of mind for the new owner. These include active flood insurance, an upgraded ADT home security and monitoring system (2020) with motion, fire, and safety detection, as well as a 2 10 home warranty providing coverage for HVAC, appliances, plumbing, electrical, and more. Located just minutes from MacDill AFB, Picnic Island Park, and South Tampas premier dining and shopping, this home represents an outstanding opportunity in todays market. Schedule your private tour today and experience the best of Westshore and South Tampa living!
Payment Calculator
- Principal & Interest -
- Property Tax $
- Home Insurance $
- HOA Fees $
- Monthly -
For a Fast & FREE Mortgage Pre-Approval Apply Now
Apply Now
 Apply Now
Apply NowFeatures
Building and Construction
- Builder Name: Domain Homes
- Covered Spaces: 0.00
- Exterior Features: Lighting, Private Mailbox, Rain Gutters, Sidewalk, Sliding Doors
- Fencing: Fenced, Vinyl
- Flooring: Carpet, Ceramic Tile
- Living Area: 2422.00
- Roof: Shingle
Land Information
- Lot Features: City Limits, Level, Near Marina, Near Public Transit, Sidewalk, Street Dead-End, Paved
School Information
- High School: Robinson-HB
- Middle School: Madison-HB
- School Elementary: West Shore-HB
Garage and Parking
- Garage Spaces: 2.00
- Open Parking Spaces: 0.00
- Parking Features: Driveway, Garage Door Opener
Eco-Communities
- Water Source: Public
Utilities
- Carport Spaces: 0.00
- Cooling: Central Air
- Heating: Central
- Sewer: Public Sewer
- Utilities: BB/HS Internet Available, Cable Available, Electricity Connected, Phone Available, Public, Sewer Connected, Water Connected
Finance and Tax Information
- Home Owners Association Fee: 0.00
- Insurance Expense: 0.00
- Net Operating Income: 0.00
- Other Expense: 0.00
- Tax Year: 2024
Other Features
- Appliances: Dishwasher, Disposal, Dryer, Electric Water Heater, Microwave, Range, Refrigerator, Washer
- Country: US
- Furnished: Unfurnished
- Interior Features: Ceiling Fans(s), Crown Molding, Eat-in Kitchen, Kitchen/Family Room Combo, Living Room/Dining Room Combo, Open Floorplan, Primary Bedroom Main Floor, Stone Counters, Thermostat, Walk-In Closet(s)
- Legal Description: PORT TAMPA CITY MAP LOT 12 AND W 5 FT OF CLOSED ALLEY ABUTTING ON E BLOCK 181
- Levels: Two
- Area Major: 33616 - Tampa
- Occupant Type: Vacant
- Parcel Number: A-20-30-18-42J-000181-00012.0
- Possession: Close Of Escrow
- Style: Contemporary
- Views: 86
- Zoning Code: RS-50
Similar Properties
Nearby Subdivisions
Alta Vista Tracts
Baker Acres
Bay Breeze
Gandy Gardens 1
Gandy Gardens 2
Gandy Gardens 4
Gandy Gardens 5
Gandy Gardens 7
Gandy Gardens Area
Gandy Manor Add
Gandy Manor Estates
Land Lackey Estates
Macdill Home Properties Inc
Mappartport Tampa City
Port Tampa
Port Tampa City
Port Tampa City Map
Port Tampa Communities Sub
Prescotts C W Add To Por
Southtown Park Twnhms
Sunniland
Sunset Add
Treasure Park
Unplatted
West Port
Westshore Estates South
Westshore Estates South 1st Ad
Westshore Yacht Club Aqua Vill
Westshore Yacht Club Ph 2

- Broker IDX Sites Inc.
- 750.420.3943
- Toll Free: 005578193
- support@brokeridxsites.com



