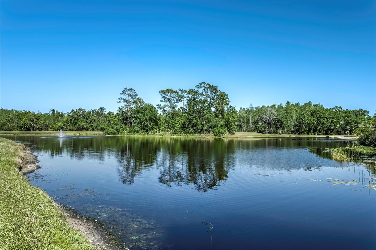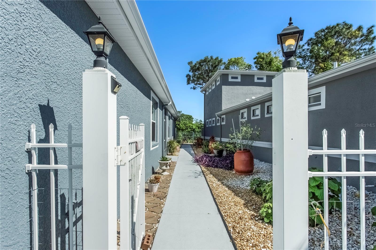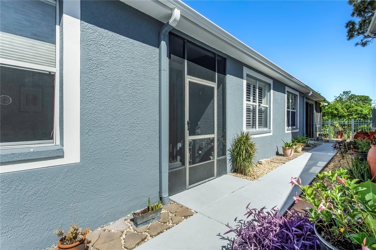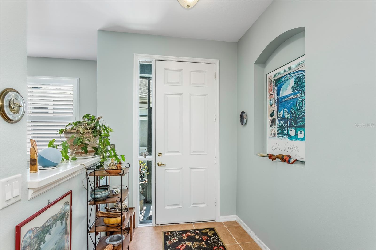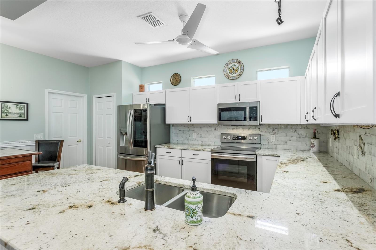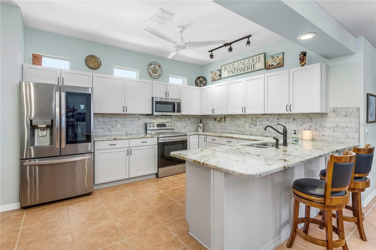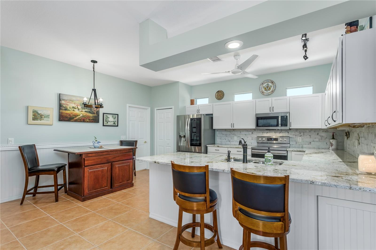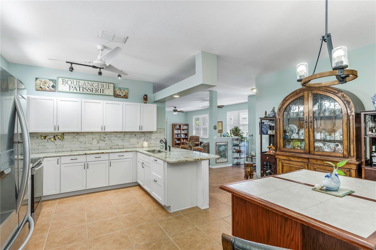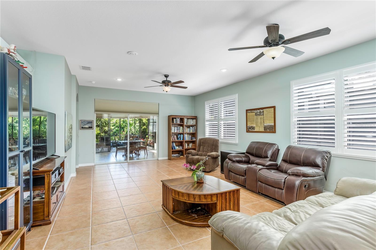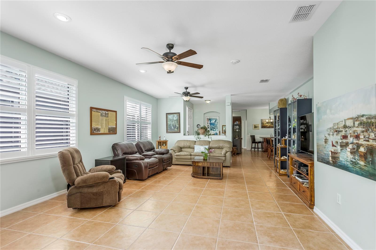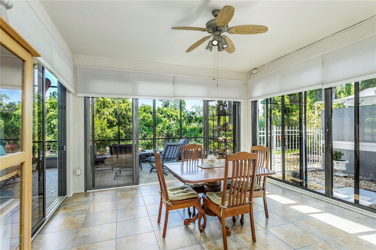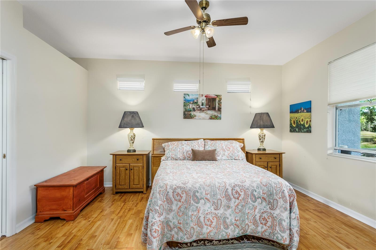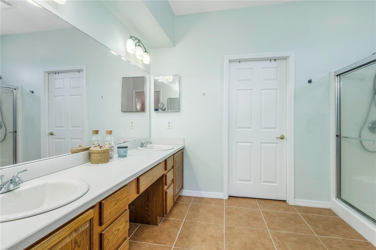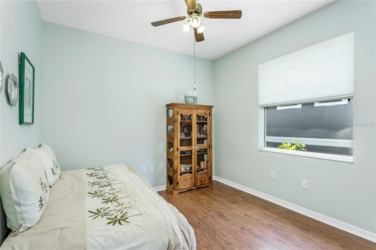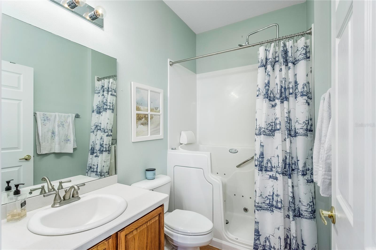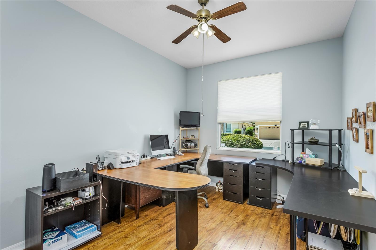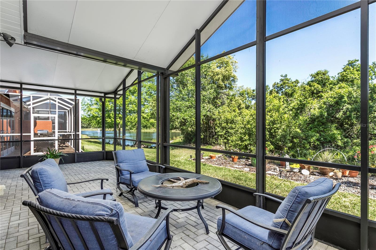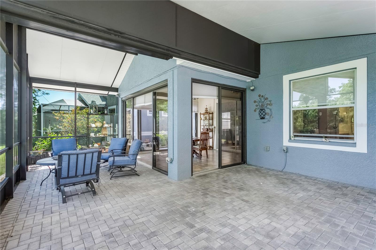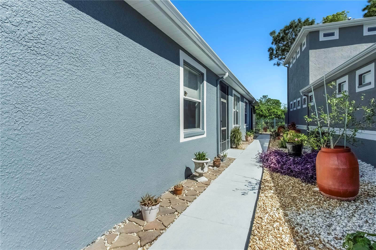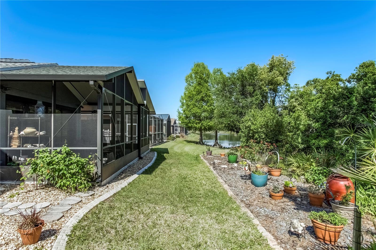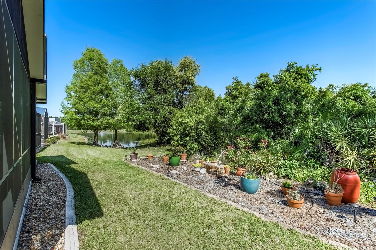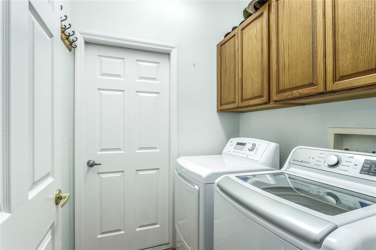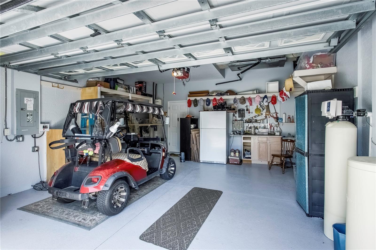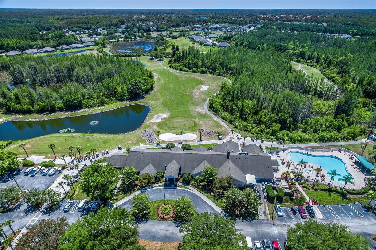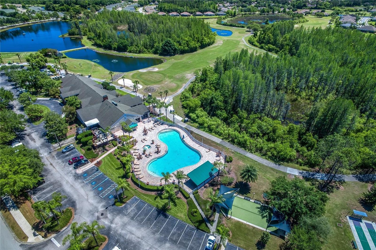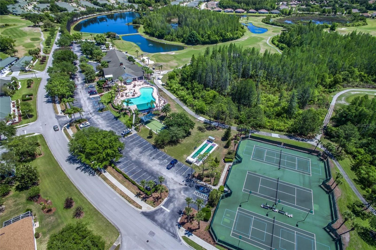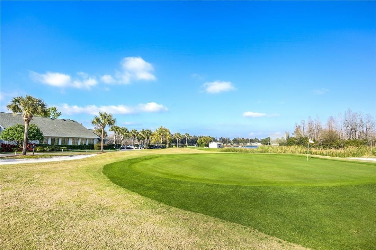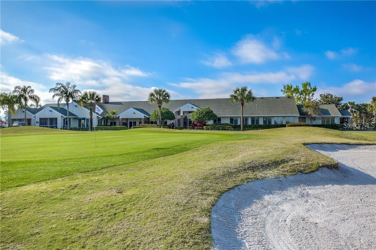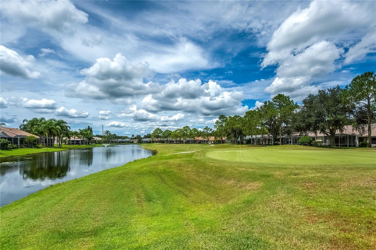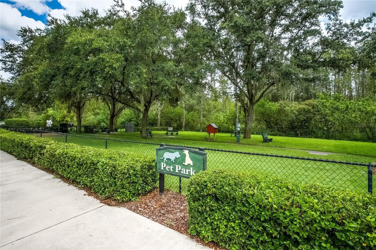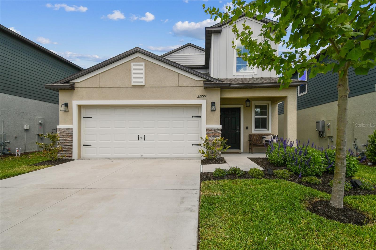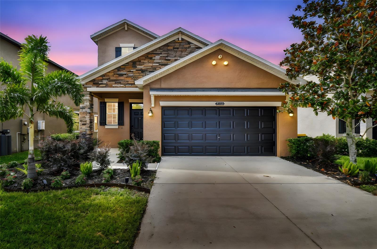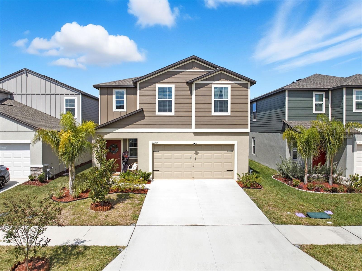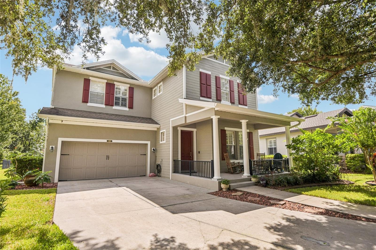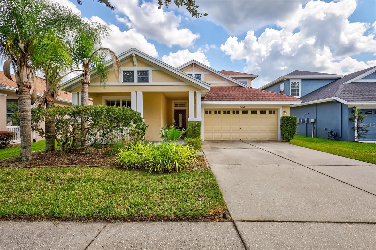8116 Sanguinelli Road, LAND O LAKES, FL 34637
Property Photos
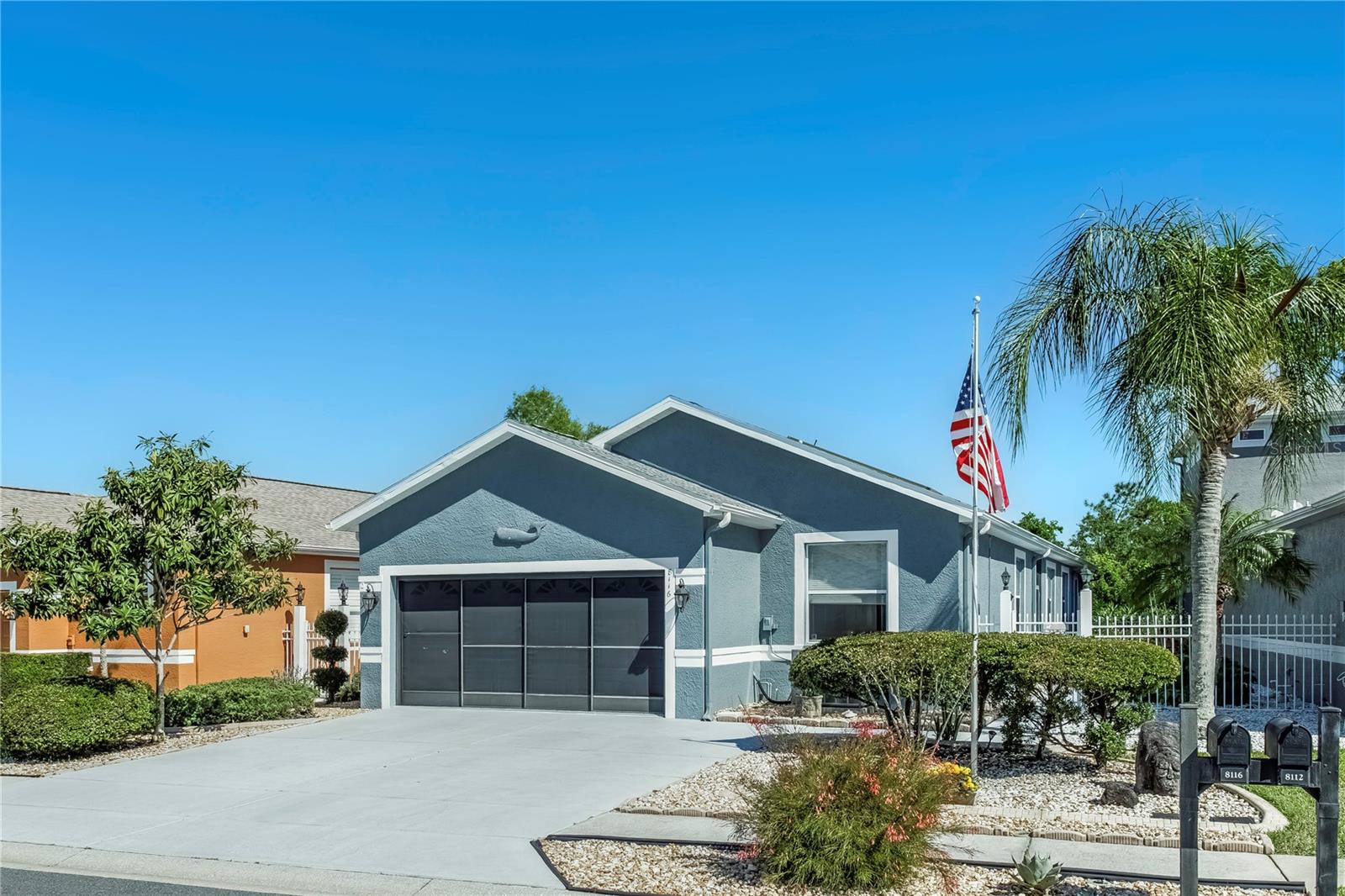
Would you like to sell your home before you purchase this one?
Priced at Only: $375,000
For more Information Call:
Address: 8116 Sanguinelli Road, LAND O LAKES, FL 34637
Property Location and Similar Properties
- MLS#: TB8374700 ( Residential )
- Street Address: 8116 Sanguinelli Road
- Viewed: 16
- Price: $375,000
- Price sqft: $138
- Waterfront: No
- Year Built: 2004
- Bldg sqft: 2710
- Bedrooms: 3
- Total Baths: 2
- Full Baths: 2
- Garage / Parking Spaces: 2
- Days On Market: 171
- Additional Information
- Geolocation: 28.2755 / -82.4705
- County: PASCO
- City: LAND O LAKES
- Zipcode: 34637
- Subdivision: Groves Ph 02
- Provided by: KELLER WILLIAMS TAMPA PROP.
- Contact: Anneli Andersson Metrosky
- 813-264-7754

- DMCA Notice
-
DescriptionStart enjoying your best 55+ life style in this sought after gated 18 hole golf course community! Beautiful spacious single family home! The oversized outdoor area is perfect for entertaining or relaxing, featuring a screened in, under roof lanai with pavers, no rear neighbors, and a serene water & nature view. Roof replaced 2021. 3 bedroom, 2 bathroom home with a 2 car garage and an impressive 1,832 sq ft under air, including a stunning 13x14 ft enclosed florida room for extra living space. Whether you're relaxing indoors or enjoying the serene outdoors, this home is built for comfort and peace. The home features a fenced side courtyardperfect for gardening or a nice space for your dogwith fencing in both the front and rear yards. Inside, enjoy a spacious open floor plan with an updated kitchen complete with granite countertops, backsplash, ample cabinetry, stainless steel appliances, and a breakfast nook. The kitchen flows effortlessly into a large living and dining area, which can also be used as one expansive great room, complete with plantation shutters for added elegance. The master suite offers a walk in closet with built in shelving, an en suite bathroom with dual sinks, and a walk in shower. The split bedroom layout ensures privacy for guests, with two generously sized guest bedrooms at the front of the home. The guest bathroom features a deluxe walk in tub that also functions as a shower. Located in this popular 55+ gated golf community, you'll enjoy an active lifestyle with access to a clubhouse featuring a restaurant, ballroom, fitness center, library, golf pro shop, and various social and travel clubs. Outdoor amenities include: 18 hole golf course, driving range, putting green tennis & pickleball courts, shuffleboard, bocce, garden area and the dog park and more! Just outside the community gates, you'll find everyday conveniences like publix, restaurants, a hair & nail salon, bank, animal hospital, and more. Enjoy easy access to major roads, shopping, and dining. Quarterly hoa includes: roof replacement, exterior paint, cable tv, internet and lawn mowing. Live in style and comfort in this gated community, perfectly located near shopping and dining.
Payment Calculator
- Principal & Interest -
- Property Tax $
- Home Insurance $
- HOA Fees $
- Monthly -
For a Fast & FREE Mortgage Pre-Approval Apply Now
Apply Now
 Apply Now
Apply NowFeatures
Building and Construction
- Covered Spaces: 0.00
- Exterior Features: Courtyard, Private Mailbox, Rain Gutters, Sidewalk, Sliding Doors, Sprinkler Metered
- Flooring: Laminate, Tile
- Living Area: 1832.00
- Roof: Shingle
Land Information
- Lot Features: In County, Landscaped, Level, Near Golf Course, Sidewalk, Paved
Garage and Parking
- Garage Spaces: 2.00
- Open Parking Spaces: 0.00
Eco-Communities
- Water Source: Public
Utilities
- Carport Spaces: 0.00
- Cooling: Central Air
- Heating: Central, Electric
- Pets Allowed: Cats OK, Dogs OK, Number Limit
- Sewer: Public Sewer
- Utilities: Cable Connected, Electricity Connected, Fire Hydrant, Phone Available, Public, Sewer Connected, Sprinkler Meter, Underground Utilities, Water Connected
Amenities
- Association Amenities: Clubhouse, Fence Restrictions, Fitness Center, Gated, Golf Course, Park, Pickleball Court(s), Pool, Recreation Facilities, Security, Shuffleboard Court, Spa/Hot Tub, Storage, Tennis Court(s)
Finance and Tax Information
- Home Owners Association Fee Includes: Guard - 24 Hour, Cable TV, Pool, Escrow Reserves Fund, Internet, Maintenance Grounds, Management, Recreational Facilities, Security
- Home Owners Association Fee: 746.08
- Insurance Expense: 0.00
- Net Operating Income: 0.00
- Other Expense: 0.00
- Tax Year: 2024
Other Features
- Appliances: Disposal, Dryer, Microwave, Range, Refrigerator, Solar Hot Water, Washer, Water Softener
- Association Name: Greenacre Properties, Tom Sholl
- Association Phone: 813-995-2832
- Country: US
- Interior Features: Ceiling Fans(s), Eat-in Kitchen, High Ceilings, Living Room/Dining Room Combo, Open Floorplan, Primary Bedroom Main Floor, Solid Wood Cabinets, Split Bedroom, Stone Counters, Walk-In Closet(s)
- Legal Description: GROVES - PHASE II PB 48 PG 023 BLOCK F LOT 10 OR 6072 PG 838
- Levels: One
- Area Major: 34637 - Land O Lakes
- Occupant Type: Owner
- Parcel Number: 18-25-26-003.0-00F.00-010.0
- Style: Contemporary
- View: Golf Course, Trees/Woods, Water
- Views: 16
- Zoning Code: MPUD
Similar Properties
Nearby Subdivisions
Caliente
Caliente Casita Village
Connerton
Connerton Ph 2a Vlg 4
Connerton Village
Connerton Village 01 Prcl 101
Connerton Village 2 Ph 1b Prcl
Connerton Village 2 Ph 1c 2b
Connerton Village 2 Ph 1c 2b 3
Connerton Village 2 Prcl 201
Connerton Village 2 Prcl 209
Connerton Village 2 Prcl 210
Connerton Village 2 Prcl 211
Connerton Village 2 Prcl 213 P
Connerton Village 2 Prcl 219
Connerton Village 3 Ph 1
Connerton Village 3 Ph 1partia
Connerton Village 4 Ph 1
Connerton Village One Parcel 1
Connerton Village Two Prcl 208
Connerton Village Two Prcl 219
Connerton Vlg 2 Phs 1c 2b 3
Connerton Vlg Two Pcl 209
Ehrens Mill
Groves Ph 01a
Groves Ph 02
Groves Ph 03
Groves Ph 04
Groves Ph 1a
Groves Ph Ib Blk T
Pristine Lake Preserve
Silver Lakes
Wilderness Lake Preserve
Wilderness Lake Preserve Ph 01
Wilderness Lake Preserve Ph 02
Wilderness Lake Preserve Ph 03
Wilderness Lake Preserve Ph 2
Woods

- Broker IDX Sites Inc.
- 750.420.3943
- Toll Free: 005578193
- support@brokeridxsites.com



