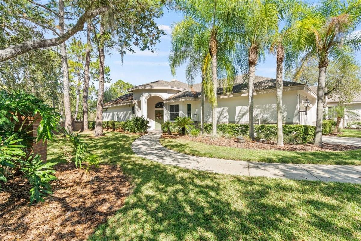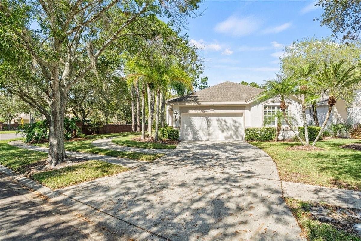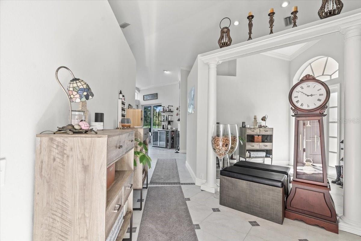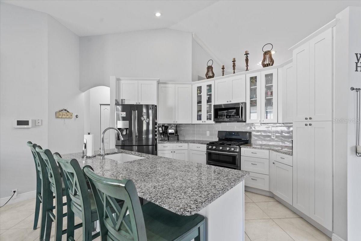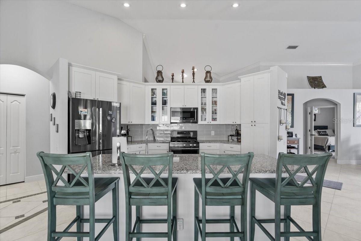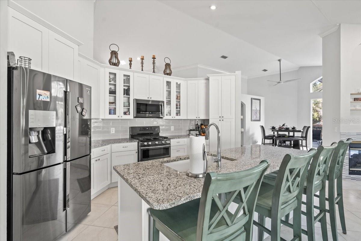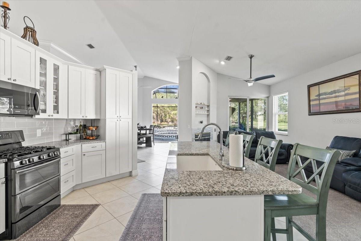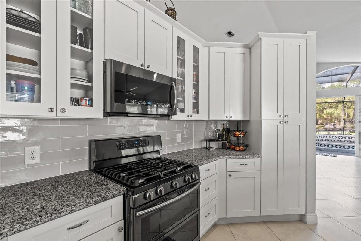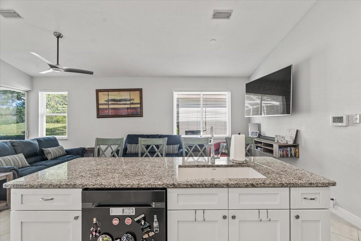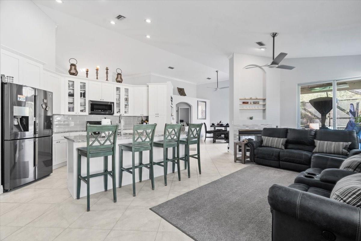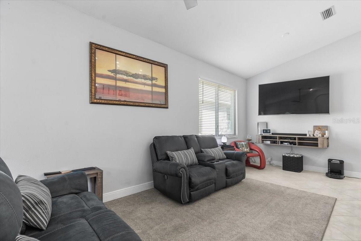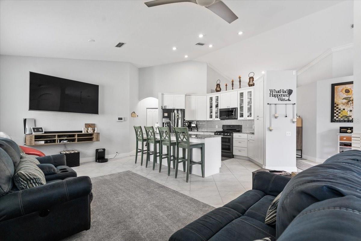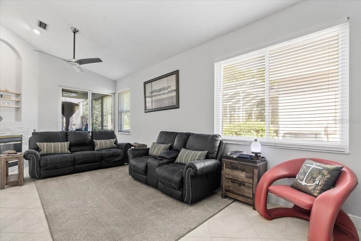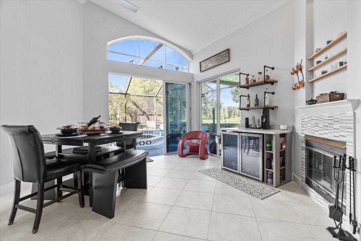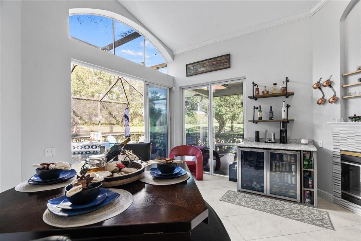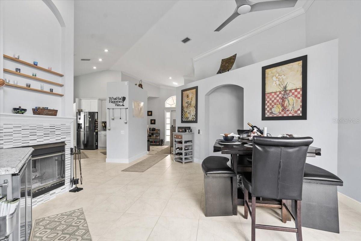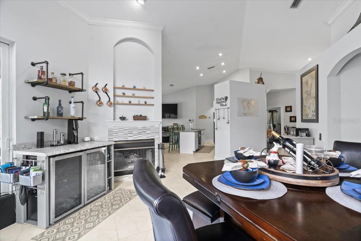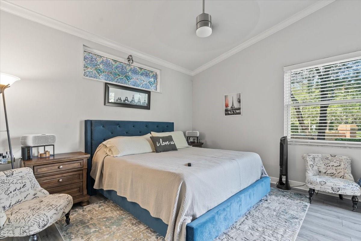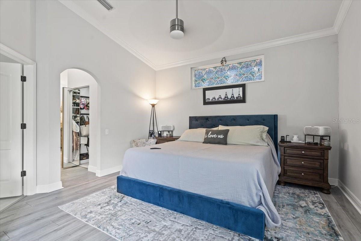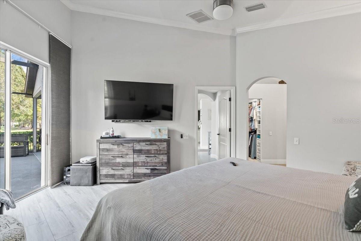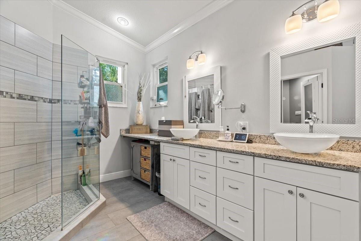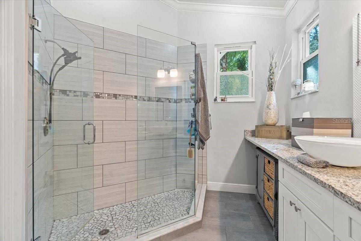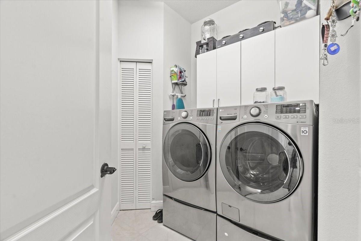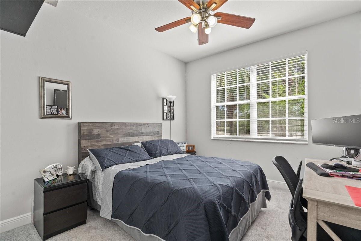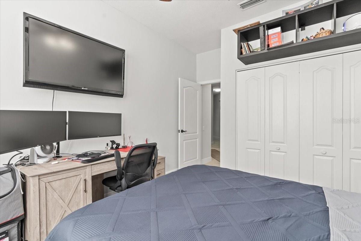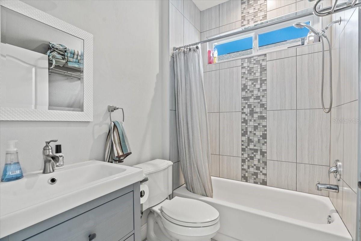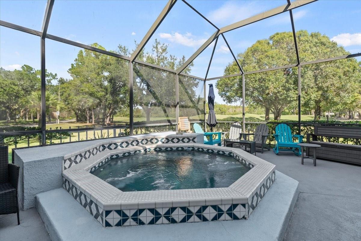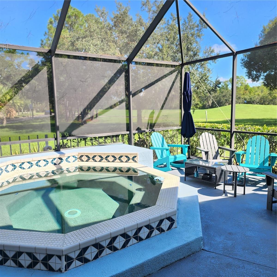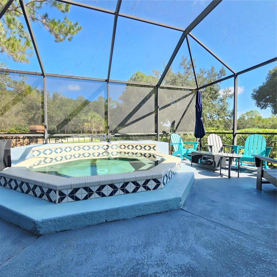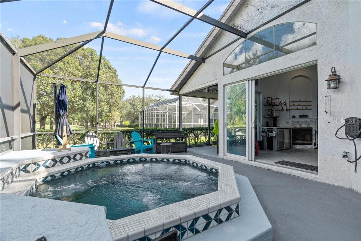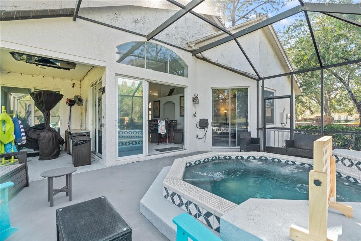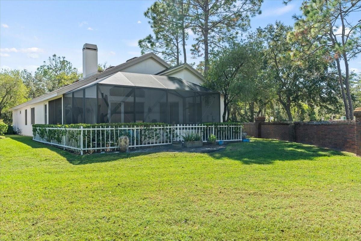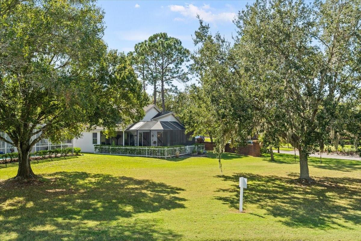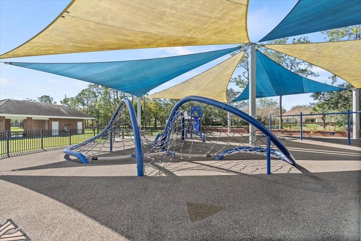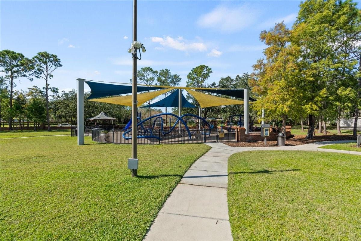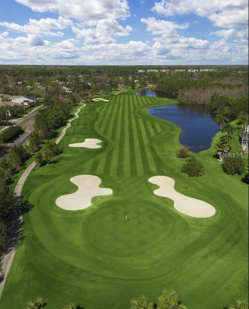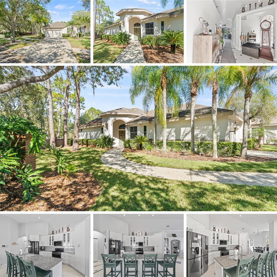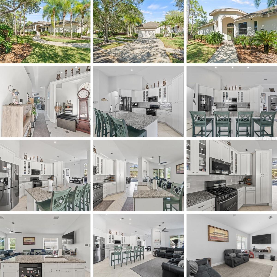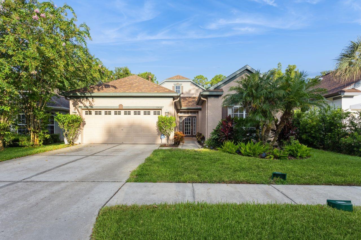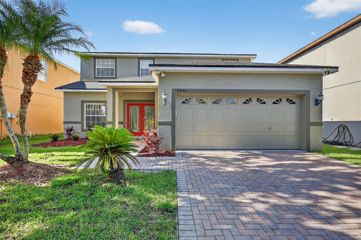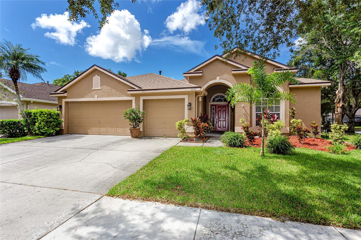12227 Glencliff Circle, TAMPA, FL 33626
Property Photos
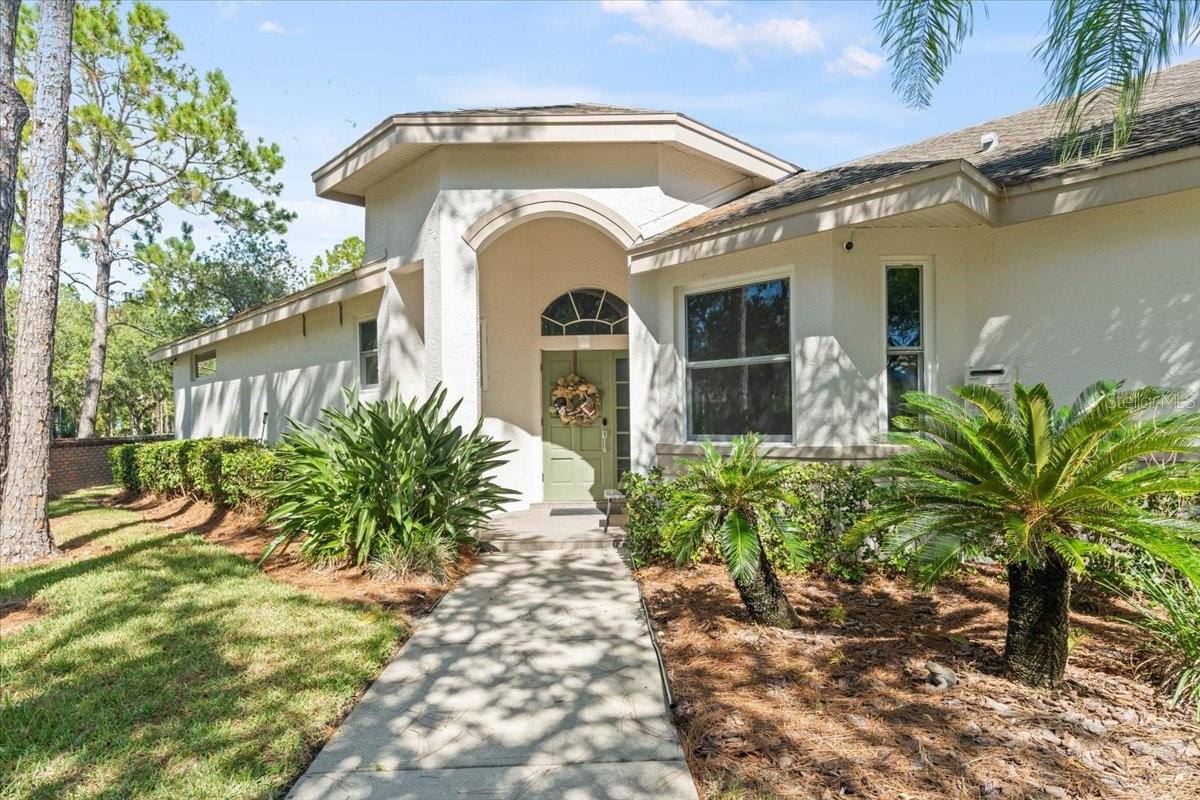
Would you like to sell your home before you purchase this one?
Priced at Only: $575,000
For more Information Call:
Address: 12227 Glencliff Circle, TAMPA, FL 33626
Property Location and Similar Properties
- MLS#: TB8358154 ( Residential )
- Street Address: 12227 Glencliff Circle
- Viewed: 2
- Price: $575,000
- Price sqft: $214
- Waterfront: No
- Year Built: 1992
- Bldg sqft: 2683
- Bedrooms: 3
- Total Baths: 2
- Full Baths: 2
- Garage / Parking Spaces: 2
- Days On Market: 212
- Additional Information
- Geolocation: 28.0423 / -82.6278
- County: HILLSBOROUGH
- City: TAMPA
- Zipcode: 33626
- Subdivision: Westchase Sec 201
- Elementary School: Lowry HB
- Middle School: Davidsen HB
- High School: Alonso HB
- Provided by: KELLER WILLIAMS TAMPA PROP.
- Contact: Jen Leeper
- 813-264-7754

- DMCA Notice
-
DescriptionCome see this home located in the beautiful neighborhood of Glencliff in Westchase. This home offers great smart home upgrades: video doorbell, smart thermostat, smart garage door opener, hot tub automation with heater & LED light. This move in ready home boasts 3 bedrooms, 2 bathrooms & an office / bonus room. Walk through triple sliding glass doors to the screened patio and large in ground automated hot tub, giving you breathtaking golf course views. Perfect for entertaining or relaxing! Your new home is truly "turn key" with beautiful finishes throughout. The kitchen has light cabinetry, gas range, four panel refrigerator, granite countertops and an 8" island. The home has gorgeous, 20 x 20 tile throughout with new grey laminate in the master bedroom and carpet in the 2nd & 3rd bedrooms. The master en suite has his & her walk in closets with beautiful built in closet systems. The 2nd & 3rd bedroom have standard built in closet systems. Enjoy the gas fireplace on those cool evenings, which is double sided to the living room and great room area. New roof installed in 2015. AC replaced 2019. 11 windows were replaced in 2021. BONUS Glencliff Community HOA covers weekly lawn servies AND paints the exterior every 6 years (it was last painted in 2024). Westchase is one of Tampa's premier GOLF communities, with community pools, tennis courts, parks & jogging paths Glencliff Park is just across the street offering a playground, trails and basketball courts! Just 10 minutes to upscale shops & restaurants, 25 minutes to Tampa International Airport, 35 minutes to Downtown Tampa, and 45 minutes to Gulf Beaches.
Payment Calculator
- Principal & Interest -
- Property Tax $
- Home Insurance $
- HOA Fees $
- Monthly -
For a Fast & FREE Mortgage Pre-Approval Apply Now
Apply Now
 Apply Now
Apply NowFeatures
Building and Construction
- Covered Spaces: 0.00
- Exterior Features: Lighting, Private Mailbox, Sidewalk, Sliding Doors
- Flooring: Carpet, Ceramic Tile, Laminate
- Living Area: 2105.00
- Roof: Shingle
School Information
- High School: Alonso-HB
- Middle School: Davidsen-HB
- School Elementary: Lowry-HB
Garage and Parking
- Garage Spaces: 2.00
- Open Parking Spaces: 0.00
- Parking Features: Common, Driveway, Electric Vehicle Charging Station(s), Garage Door Opener
Eco-Communities
- Water Source: Public
Utilities
- Carport Spaces: 0.00
- Cooling: Central Air
- Heating: Central
- Pets Allowed: Cats OK, Dogs OK, Yes
- Sewer: Public Sewer
- Utilities: BB/HS Internet Available, Cable Available, Electricity Available, Fiber Optics, Natural Gas Available, Public, Water Available
Finance and Tax Information
- Home Owners Association Fee: 110.00
- Insurance Expense: 0.00
- Net Operating Income: 0.00
- Other Expense: 0.00
- Tax Year: 2024
Other Features
- Appliances: Dishwasher, Disposal, Dryer, Electric Water Heater, Exhaust Fan, Microwave, Range, Refrigerator, Washer
- Association Name: Westchase HOA - Debbie Sainz
- Association Phone: 813-926-6404
- Country: US
- Furnished: Unfurnished
- Interior Features: Ceiling Fans(s), Crown Molding, High Ceilings, Open Floorplan
- Legal Description: WESTCHASE SECTION 201 LOT 1
- Levels: One
- Area Major: 33626 - Tampa/Northdale/Westchase
- Occupant Type: Owner
- Parcel Number: U-17-28-17-062-000000-00001.0
- View: Golf Course, Park/Greenbelt, Trees/Woods
- Zoning Code: PD
Similar Properties
Nearby Subdivisions
063 Westchase Section 203
063 | Westchase Section 203
Enclave At Citrus Park
Fawn Lake Ph Ii
Fawn Lake Ph V
Fawn Ridge Village 1 Un 3
Fawn Ridge Village B
Fawn Ridge Village C
Fawn Ridge Village I Un 1
Highland Park Ph 1
Old Memorial Sub Phase 2 Lot 5
Reserve At Citrus Park
Tree Tops Ph 1
Twin Branch Acres
Twin Branch Acres Unit One
Waterchase
Waterchase Ph 2
West Hampton
Westchase
Westchase Sec 110
Westchase Sec 117
Westchase Sec 201
Westchase Sec 203
Westchase Sec 211
Westchase Sec 303
Westchase Sec 307
Westchase Sec 322
Westchase Sec 323
Westchase Sec 370
Westchase Sec 377
Westchase Section 115
Westchase Section 430b
Westchester Ph 1
Westchester Ph 2a
Westchester Phase 2a
Westwood Lakes Ph 1a

- Broker IDX Sites Inc.
- 750.420.3943
- Toll Free: 005578193
- support@brokeridxsites.com



