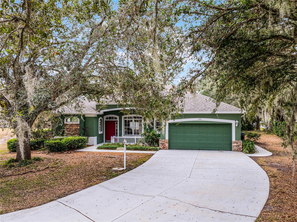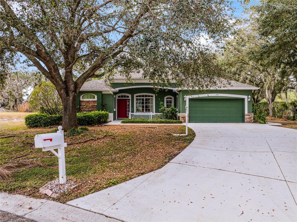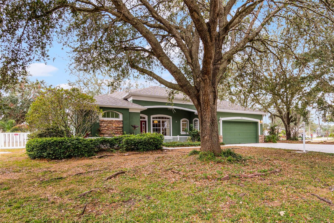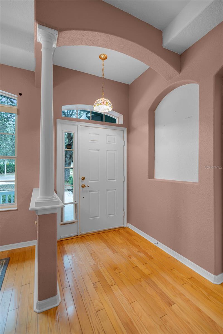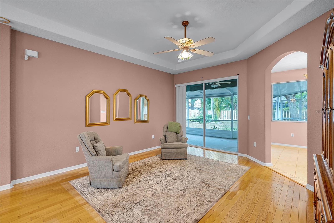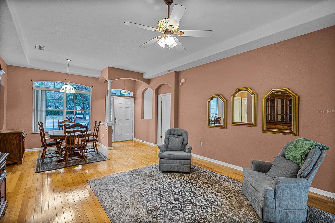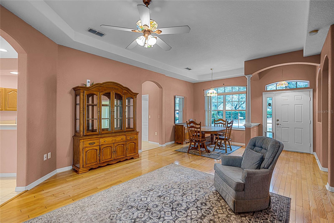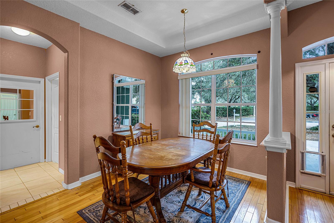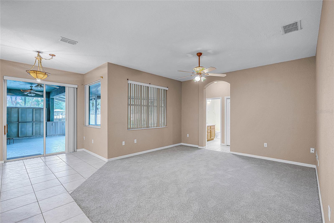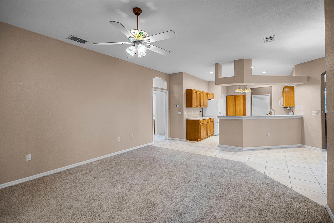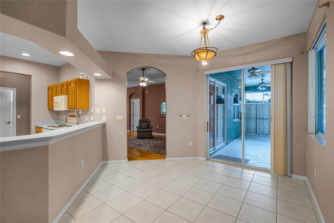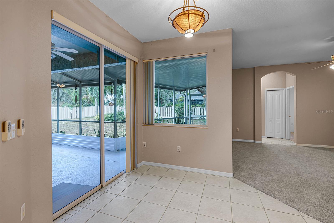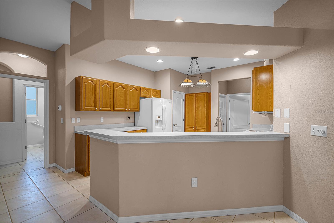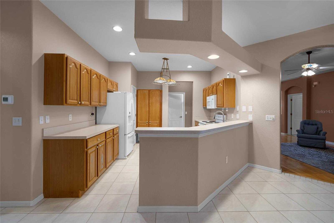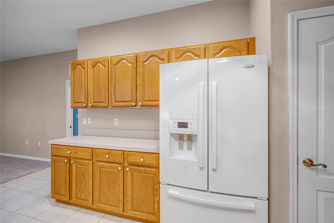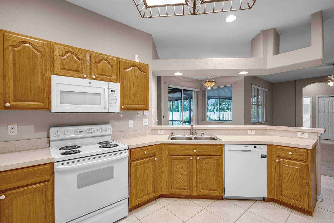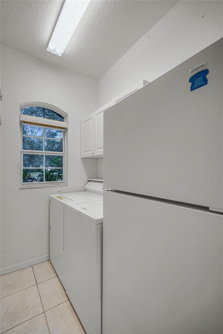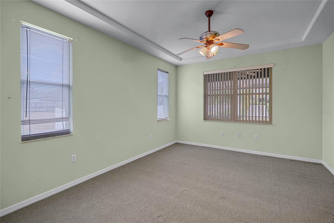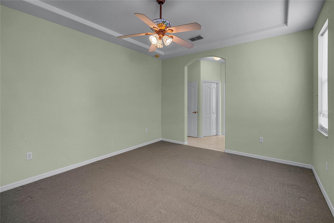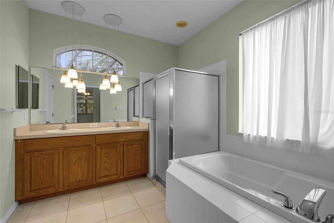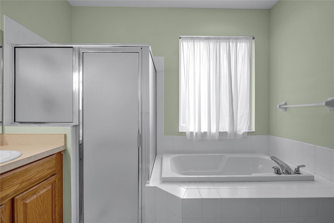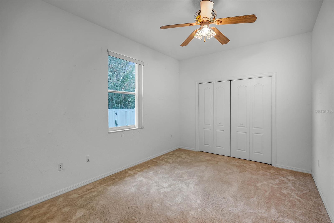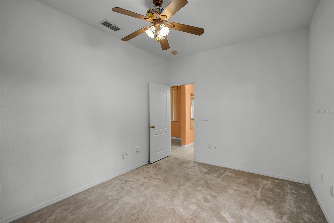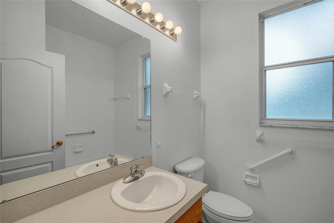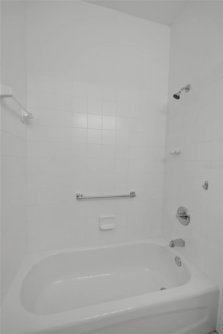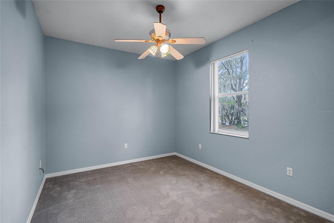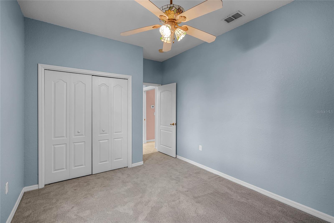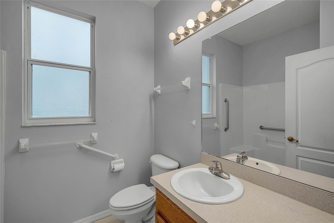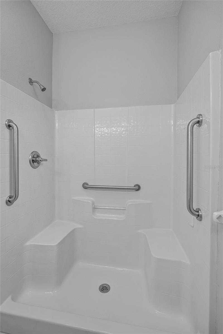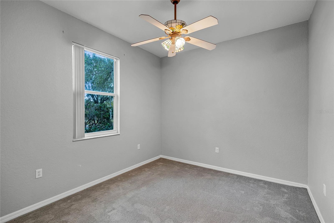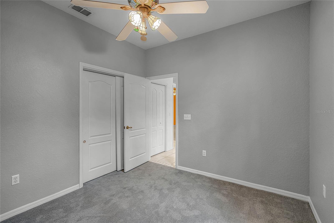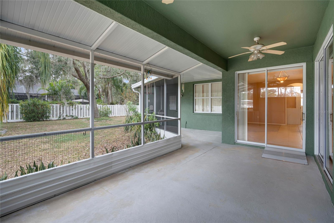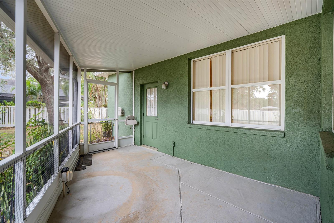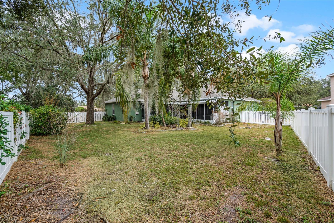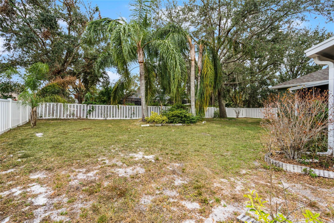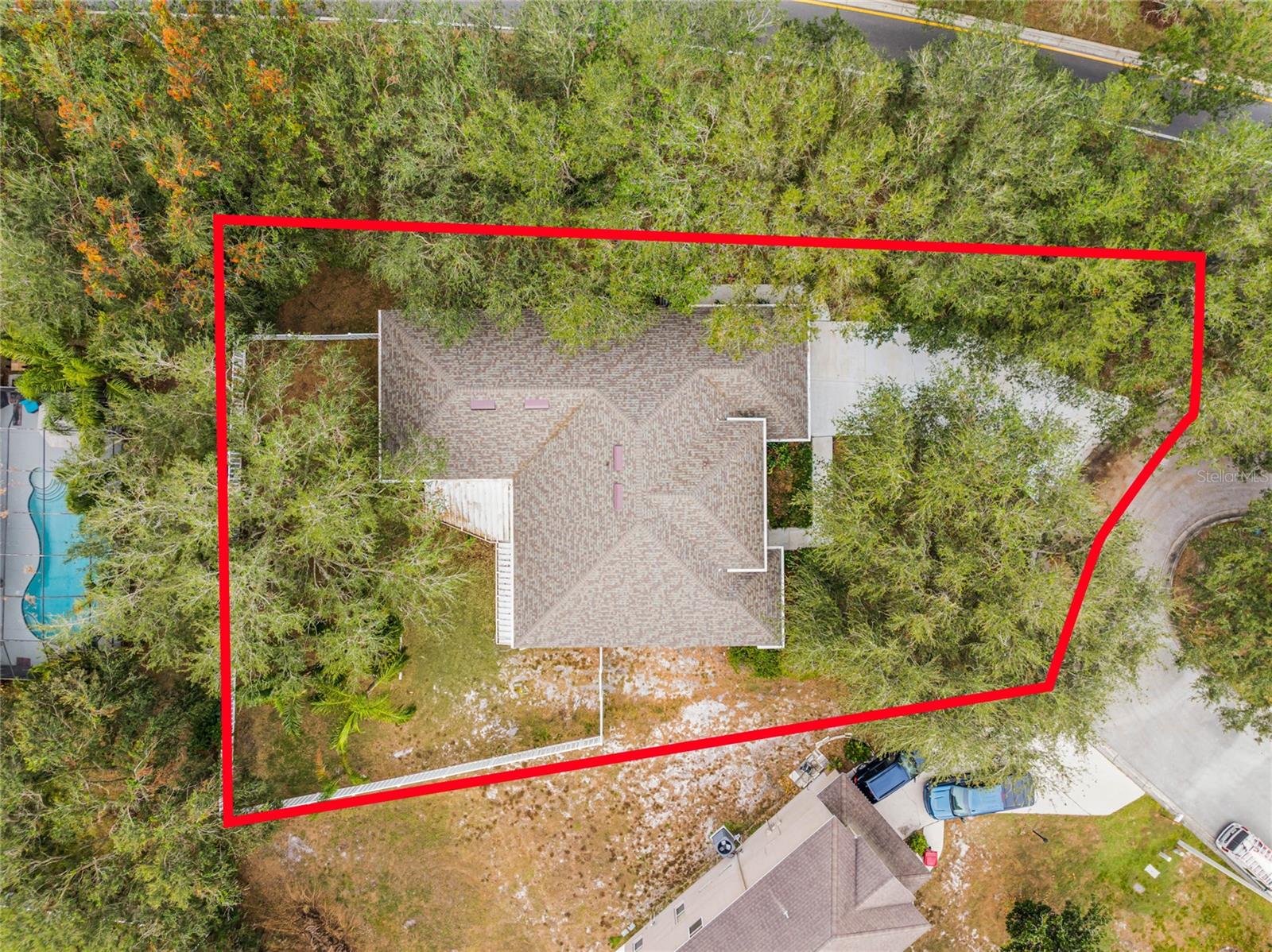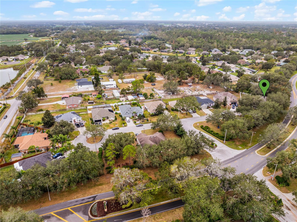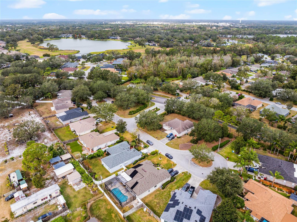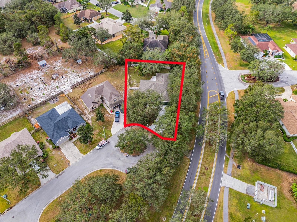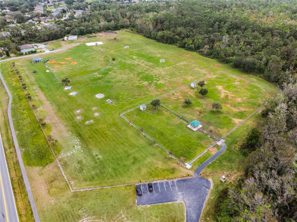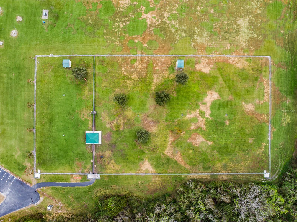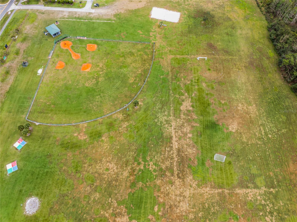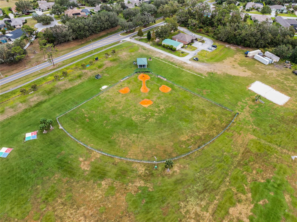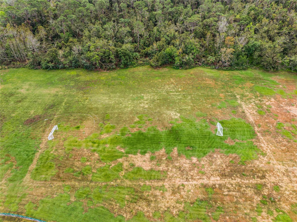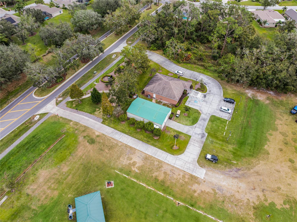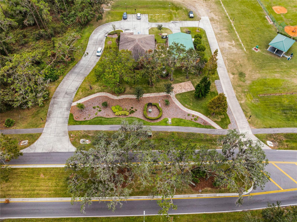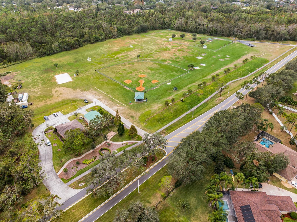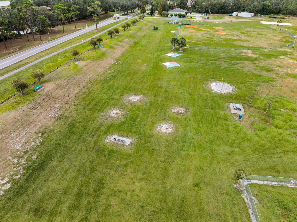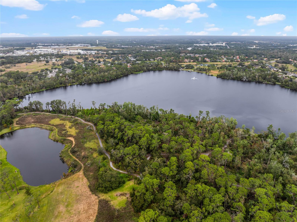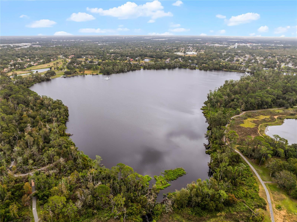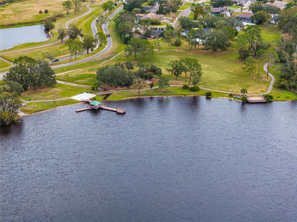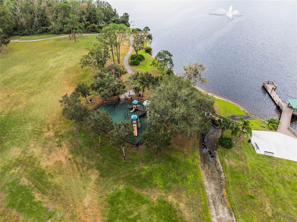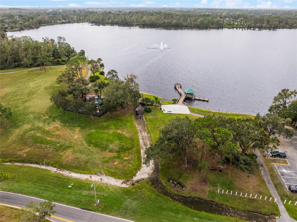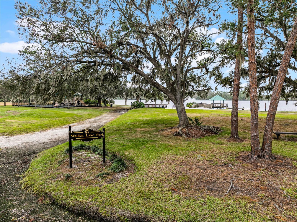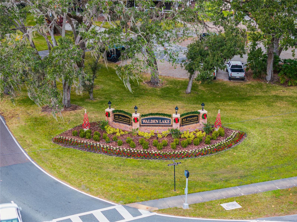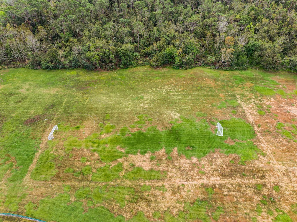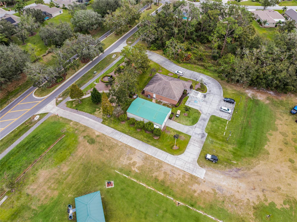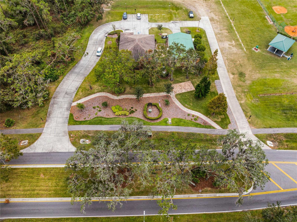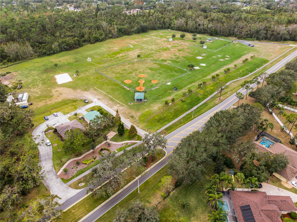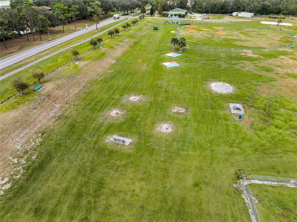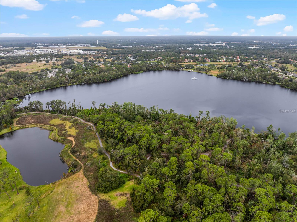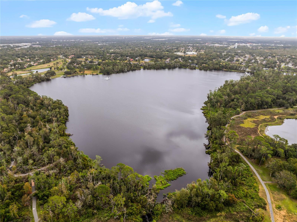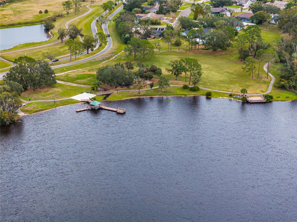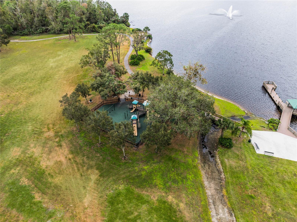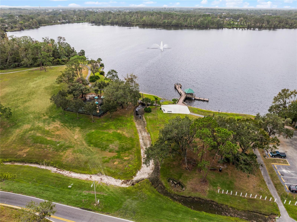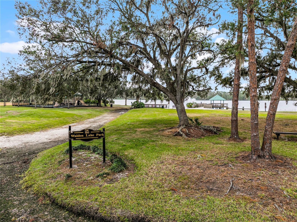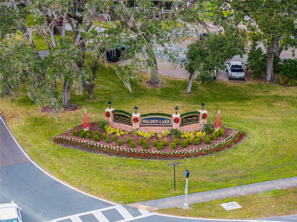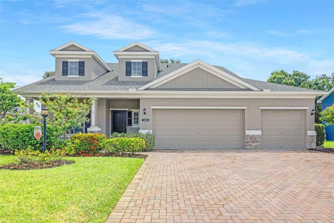2921 Juniper Lake Place, PLANT CITY, FL 33566
Property Photos
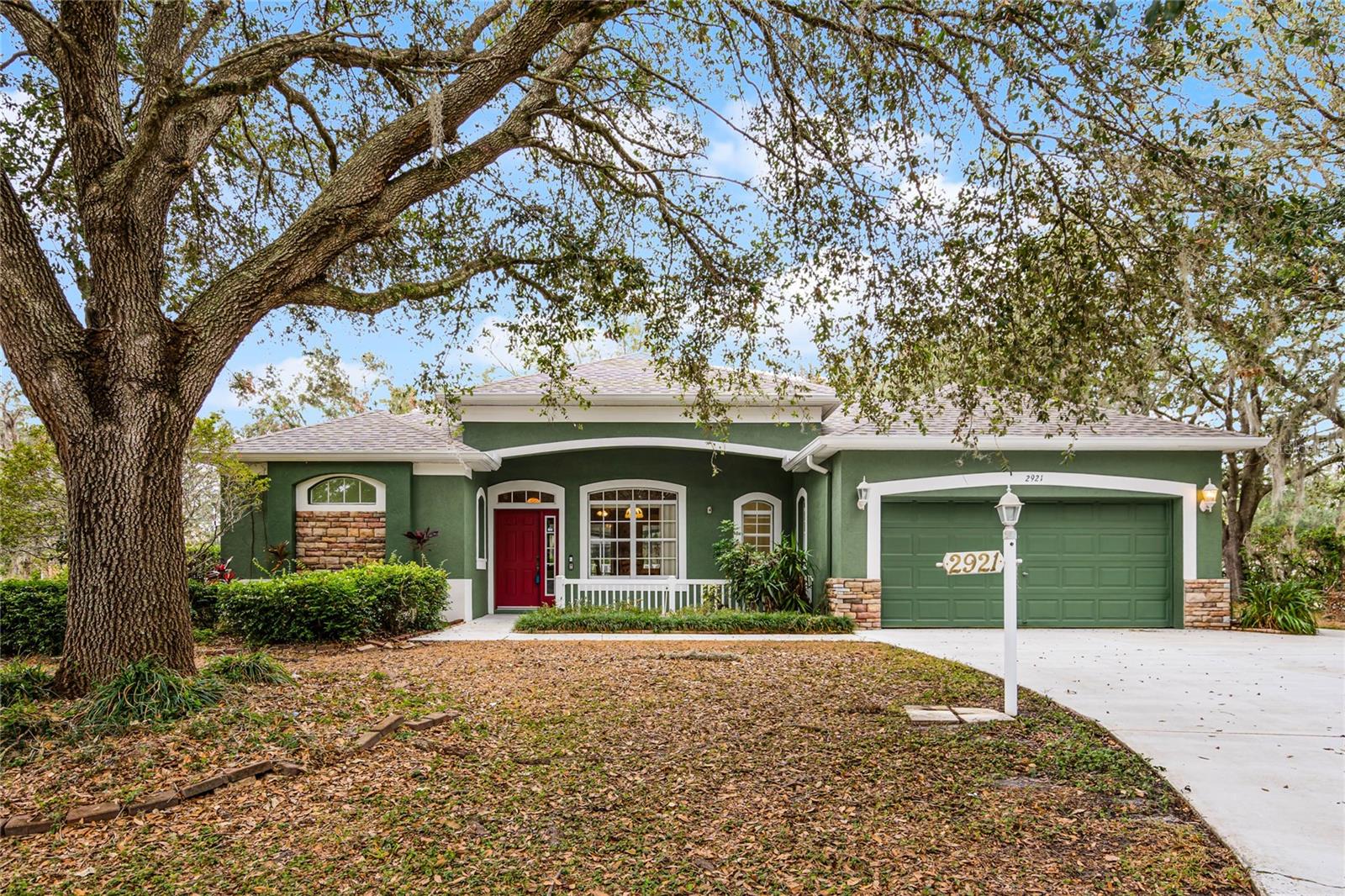
Would you like to sell your home before you purchase this one?
Priced at Only: $429,000
For more Information Call:
Address: 2921 Juniper Lake Place, PLANT CITY, FL 33566
Property Location and Similar Properties
- MLS#: TB8328663 ( Residential )
- Street Address: 2921 Juniper Lake Place
- Viewed: 45
- Price: $429,000
- Price sqft: $135
- Waterfront: No
- Year Built: 2002
- Bldg sqft: 3167
- Bedrooms: 4
- Total Baths: 3
- Full Baths: 3
- Garage / Parking Spaces: 2
- Days On Market: 323
- Additional Information
- Geolocation: 27.9808 / -82.1478
- County: HILLSBOROUGH
- City: PLANT CITY
- Zipcode: 33566
- Subdivision: Walden Lake 37 Ph Two
- Elementary School: Walden Lake HB
- Middle School: Tomlin HB
- High School: Plant City HB
- Provided by: REMAX EXPERTS
- Contact: Malissa Crawford
- 863-802-5262

- DMCA Notice
-
DescriptionBack on the market and recently renovated! Nestled on a quiet cul de sac in the sought after Juniper Lake / Walden Lake community of Plant City, this four bedroom, three bathroom home offers comfort, style, and serene living. With a blend of indoor and outdoor spaces perfect for relaxing or entertaining, this property is ready to welcome you home. A long driveway brings you up to a stone clad exterior with a lovely covered front porch. Step inside to discover an open floor plan designed for modern living with new LVP flooring throughout all of the common areas and new carpet in the bedrooms. The home features a formal living room and dining room for special gatherings, as well as an eat in kitchen for casual meals. The kitchen boasts stainless appliances, granite counters, a closet pantry, modern cabinetry, and plenty of storage, making it both functional and inviting. Open to the kitchen is a casual family room to entertain and enjoy quiet nights at home. All four bedrooms are generously sized, and the three bathrooms provide convenience and privacy for everyone. The primary suite offers a tranquil retreat with ample space to unwind, including a walk in closet and fully appointed en suite with a soaker tub, glass enclosed shower, and dual vanities. With a new roof, gutters (2024), and AC unit (2021), you can focus on changing the small things that make it yours! Step outside to your private backyard oasis. The fully fenced yard is surrounded by mature trees, providing shade and a sense of peace. The giant covered and screened lanai, complete with ceiling fans, is the perfect spot to enjoy Floridas beautiful weather year round. Whether hosting a barbecue, enjoying morning coffee, or simply relaxing, this space will surely be a favorite. Located in the desirable Walden Lake community, this home offers access to walking trails, parks, and scenic lakes while conveniently close to shopping, dining, and entertainment. Schedule your private showing today to make this beautiful home yours!
Payment Calculator
- Principal & Interest -
- Property Tax $
- Home Insurance $
- HOA Fees $
- Monthly -
For a Fast & FREE Mortgage Pre-Approval Apply Now
Apply Now
 Apply Now
Apply NowFeatures
Building and Construction
- Covered Spaces: 0.00
- Exterior Features: Lighting, Rain Gutters, Sidewalk, Sliding Doors
- Fencing: Fenced, Vinyl
- Flooring: Carpet, Luxury Vinyl, Tile
- Living Area: 2281.00
- Roof: Shingle
Property Information
- Property Condition: Completed
Land Information
- Lot Features: Cul-De-Sac, City Limits, Level, Sidewalk, Street Dead-End
School Information
- High School: Plant City-HB
- Middle School: Tomlin-HB
- School Elementary: Walden Lake-HB
Garage and Parking
- Garage Spaces: 2.00
- Open Parking Spaces: 0.00
- Parking Features: Driveway, Garage Door Opener
Eco-Communities
- Water Source: Public
Utilities
- Carport Spaces: 0.00
- Cooling: Central Air
- Heating: Central
- Pets Allowed: Yes
- Sewer: Public Sewer
- Utilities: BB/HS Internet Available, Cable Available, Public
Amenities
- Association Amenities: Park, Playground, Recreation Facilities, Trail(s)
Finance and Tax Information
- Home Owners Association Fee: 25.00
- Insurance Expense: 0.00
- Net Operating Income: 0.00
- Other Expense: 0.00
- Tax Year: 2024
Other Features
- Appliances: Dishwasher, Electric Water Heater, Microwave, Range, Refrigerator
- Association Name: Tiffany Sullivan
- Association Phone: 813-784-8999
- Country: US
- Furnished: Unfurnished
- Interior Features: Built-in Features, Ceiling Fans(s), High Ceilings, Kitchen/Family Room Combo, Living Room/Dining Room Combo, Open Floorplan, Solid Surface Counters, Stone Counters, Thermostat, Tray Ceiling(s)
- Legal Description: WALDEN LAKE 37 PHASE TWO LOT 1
- Levels: One
- Area Major: 33566 - Plant City
- Occupant Type: Vacant
- Parcel Number: P-07-29-22-5SO-000000-00001.0
- View: Trees/Woods
- Views: 45
- Zoning Code: PD
Similar Properties
Nearby Subdivisions
Alterra
Country Hills
Dubois Estates
Eastridge Preserve Sub
Fallow Field Platted Sub
Futch Place
Holloway Landing
Johnson Pointe
Lantana Grove
Orange Crest
Sparkman Oaks
Subdivision Of Se 14 Sec
The Paddocks Ph Ii
Tomberlin Groves
Unplatted
Walden Lake
Walden Lake Laurel Lake
Walden Lake 37 Ph Two
Walden Lake Fairway Estates
Walden Lake Fairway Estates Un
Walden Lake Fairway Villas
Walden Lake Unit 20
Walden Lake Unit 29 Ph One
Walden Lake Unit 30 Ph 11 S
Walden Lakepaddocks
Walden Pointe
Walden Reserve
Whispering Woods Ph 1
Wiggins Estates

- Broker IDX Sites Inc.
- 750.420.3943
- Toll Free: 005578193
- support@brokeridxsites.com



