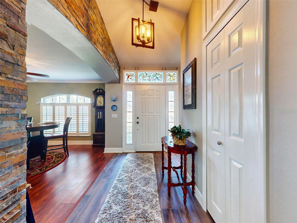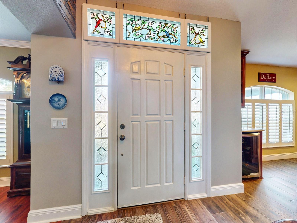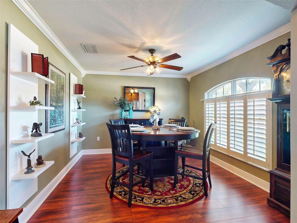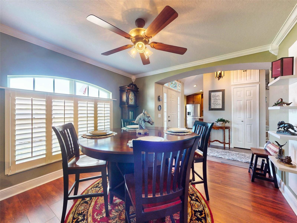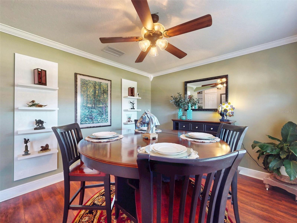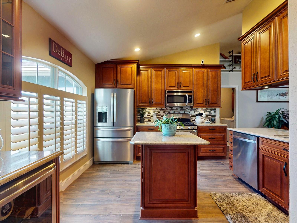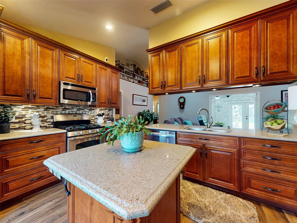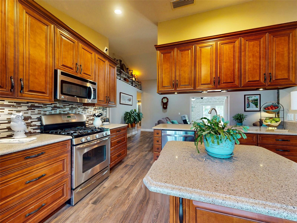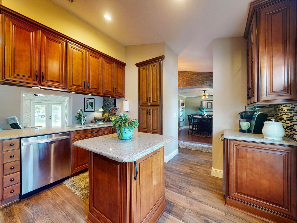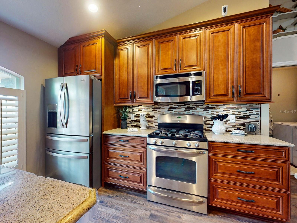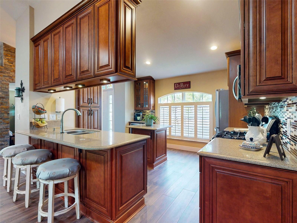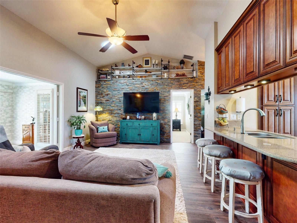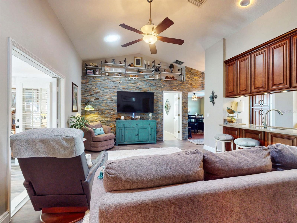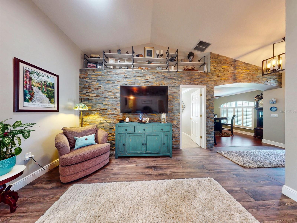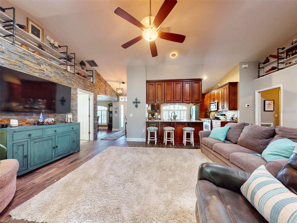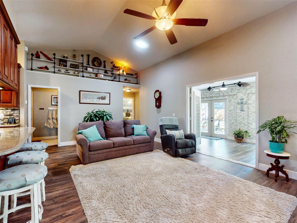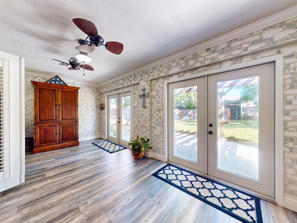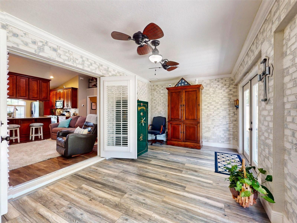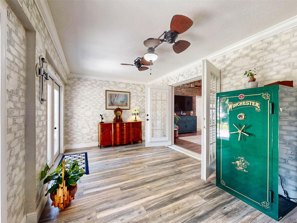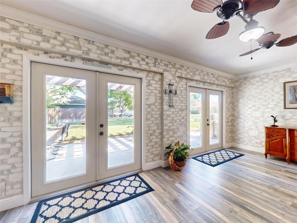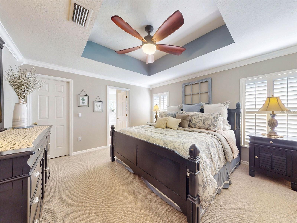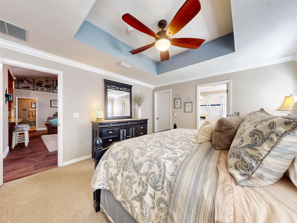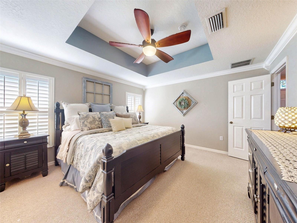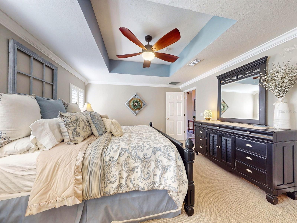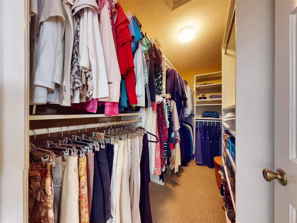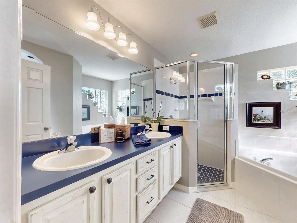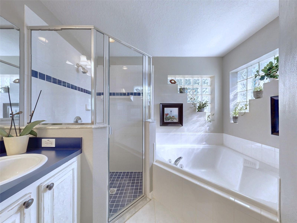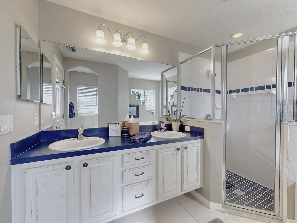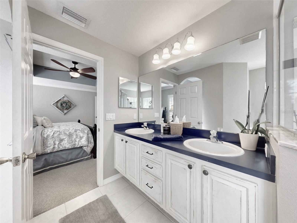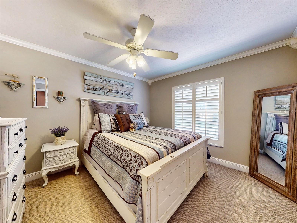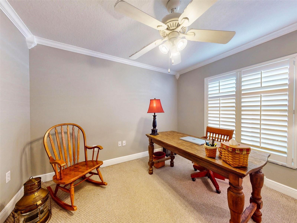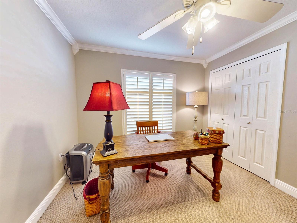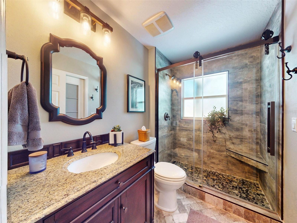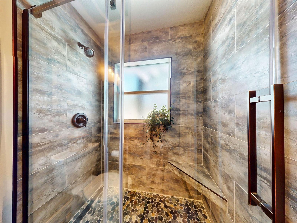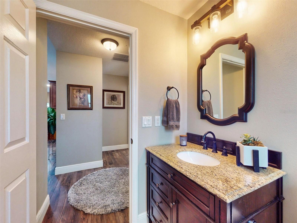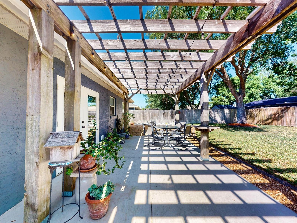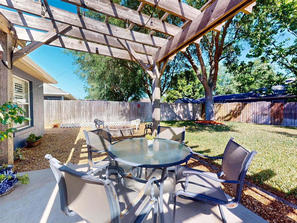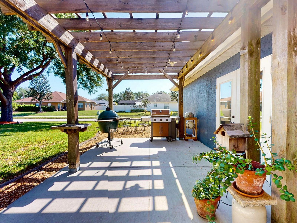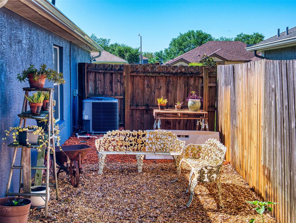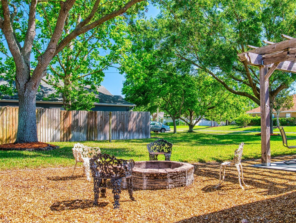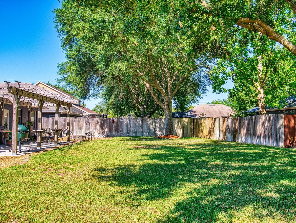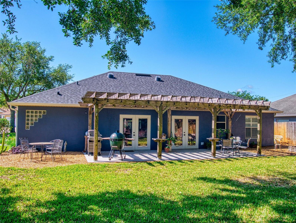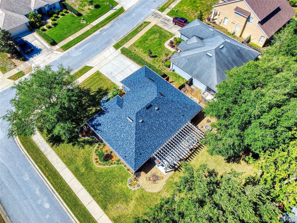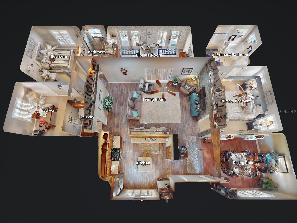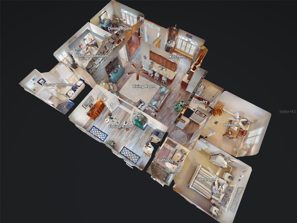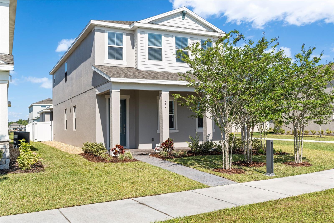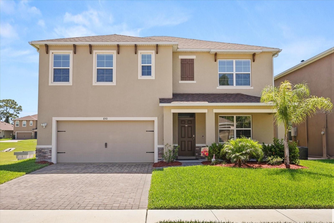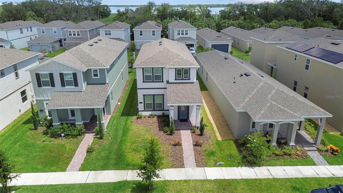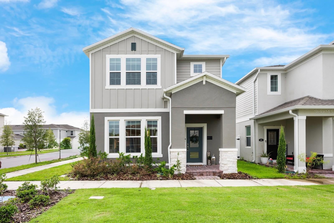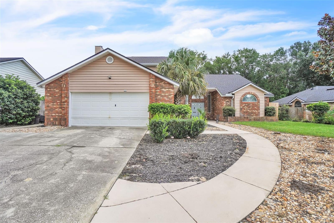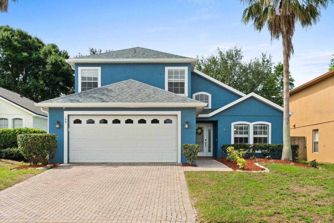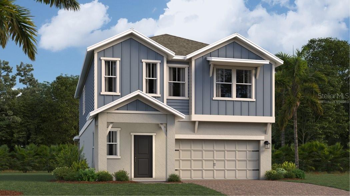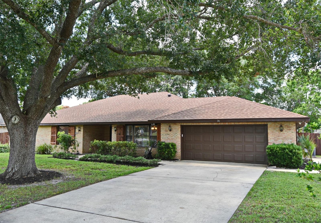370 Sweetwater Springs Street, DEBARY, FL 32713
Property Photos
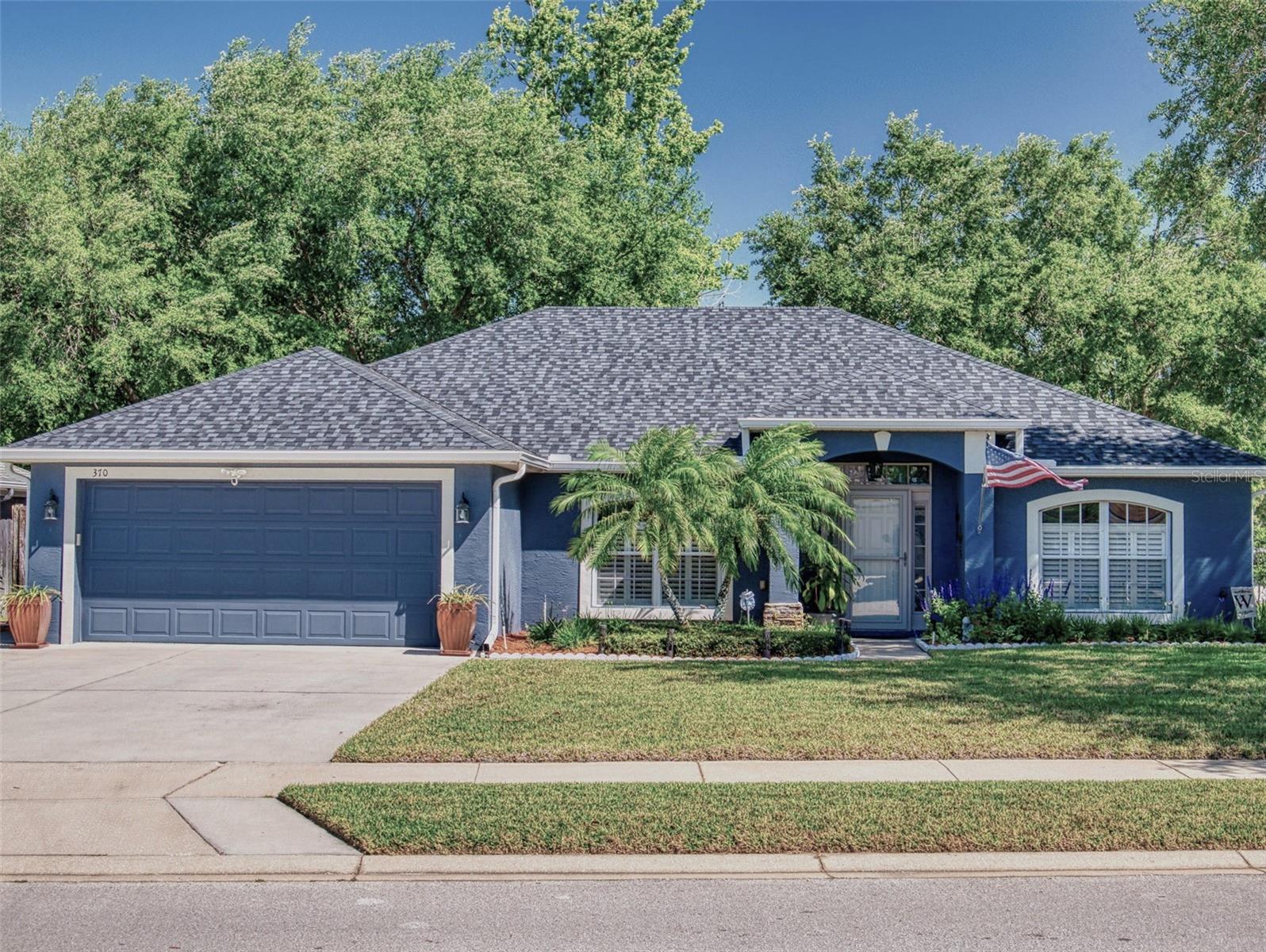
Would you like to sell your home before you purchase this one?
Priced at Only: $415,000
For more Information Call:
Address: 370 Sweetwater Springs Street, DEBARY, FL 32713
Property Location and Similar Properties
- MLS#: NS1084539 ( Residential )
- Street Address: 370 Sweetwater Springs Street
- Viewed: 62
- Price: $415,000
- Price sqft: $166
- Waterfront: No
- Year Built: 2004
- Bldg sqft: 2506
- Bedrooms: 3
- Total Baths: 2
- Full Baths: 2
- Garage / Parking Spaces: 2
- Days On Market: 180
- Additional Information
- Geolocation: 28.8731 / -81.3254
- County: VOLUSIA
- City: DEBARY
- Zipcode: 32713
- Subdivision: Springview Un 06
- Provided by: THE KEYES COMPANY
- Contact: Jana Urchuk
- 386-428-5723

- DMCA Notice
-
DescriptionPRICE REDUCTIONS OVER $30,000! Don't miss the opportunity to make this inviting, open, split plan, 3 bedroom, 2 bath home situated on a corner lot in the peaceful and well established neighborhood of Springview your new home! Stained glass transom windows on both sides of the front door welcome you into the home. Upon entry, the foyer offers a grand view of the stunning stacked stone wall ahead, beckoning you into the thoughtfully designed living room featuring upgraded ceramic tile, fabulous custom shelving bathed in glorious light from the skylights. Extending the living space, French doors open into an additional 206 square foot sitting room/office with beautiful faux brick walls and views into to pergola covered porch and meticulously maintained spacious yard. The heart of the home is the remodeled, gourmet kitchen, boasting high ceilings, stainless steel appliances, gas range, quartz countertops, wine refrigerator, center island, stylish tile backsplash and open breakfast bar seamlessly joining kitchen and living room. Large owners suite, includes a luxurious tray ceiling, walk in closet with built ins, and ensuite bath with dual sinks, walk in shower and soaking tub. Two additional bedrooms are located on the opposite side of the home and share a fully remodeled bathroom with stand up shower, Bluetooth speaker in vent and a door to the rear of the home for future pool access. Plantation shutters and crown molding are throughout the home. Storage is a breeze with floor to ceiling storage closet in foyer, an abundance of kitchen cabinets, laundry cabinets and a large linen closet in hallway. Driveway has been expanded to accommodate 3 vehicles. New roof in 2024, new HVAC in 2018, new gutters and downspouts, newer gas hot water heater, and newer washer and gas dryer included. Smoke and pet free home. This beautifully maintained, move in ready home offers the perfect blend of comfort, elegance and functionality. Walk to the community pool, playground, basketball court and access to the Spring to Spring Trail. Conveniently close to Sunrail, I 4 and zoned for top rated schools.
Payment Calculator
- Principal & Interest -
- Property Tax $
- Home Insurance $
- HOA Fees $
- Monthly -
For a Fast & FREE Mortgage Pre-Approval Apply Now
Apply Now
 Apply Now
Apply NowFeatures
Building and Construction
- Covered Spaces: 0.00
- Exterior Features: Garden, Lighting, Rain Gutters
- Flooring: Carpet, Ceramic Tile
- Living Area: 1774.00
- Roof: Shingle
Garage and Parking
- Garage Spaces: 2.00
- Open Parking Spaces: 0.00
Eco-Communities
- Water Source: None
Utilities
- Carport Spaces: 0.00
- Cooling: Central Air
- Heating: Central
- Pets Allowed: Yes
- Sewer: Public Sewer
- Utilities: BB/HS Internet Available, Electricity Connected, Natural Gas Connected, Public, Sewer Connected, Water Connected
Amenities
- Association Amenities: Basketball Court, Playground, Pool
Finance and Tax Information
- Home Owners Association Fee: 135.00
- Insurance Expense: 0.00
- Net Operating Income: 0.00
- Other Expense: 0.00
- Tax Year: 2024
Other Features
- Appliances: Dishwasher, Disposal, Dryer, Exhaust Fan, Microwave, Range, Refrigerator, Washer, Water Softener, Wine Refrigerator
- Association Name: Vista Community Management
- Association Phone: (407) 682-3443
- Country: US
- Interior Features: Built-in Features, Ceiling Fans(s), Solid Surface Counters, Split Bedroom, Walk-In Closet(s)
- Legal Description: LOT 5 SPRINGVIEW UNIT 6 MB 48 PGS 176-179 INC PER OR 4917 PGS 1207-1209 INC PER OR 5317 PG 1451 PER OR 6075 PG 0071 PER OR 8528 PG 2698
- Levels: One
- Area Major: 32713 - Debary
- Occupant Type: Owner
- Parcel Number: 19-30-04-11-00-0050
- Views: 62
- Zoning Code: R1
Similar Properties
Nearby Subdivisions
5106 Debary S Of Highbanks W
Christberger Manor
Debary Plantation
Debary Plantation Unit 07c
Debary Plantation Unit 08
Debary Plantation Unit 21b
Debary Woods
Florida Lake Park Prop Inc
Folsom
Glen Abbey
Glen Abbey Unit 06
Glen Abbey West Un 04 Sec A
Lake Marie Estates 03
Lake Marie Estates Rep
Not In Subdivision
Not On The List
Other
Plantation Estates
Plantation Estates Un 35
Plantation Estates Unit 01
Plantation Estates Unit 25
Plantations Estates Un 02
Reserve At Debary
River Oaks 01 Condo
River Oaks Iii
Riviera Bella
Riviera Bella Un 4
Riviera Bella Un 6
Riviera Bella Un 7
Riviera Bella Un 8a
Riviera Bella Un 8b
Riviera Bella Un 9b
Riviera Bella Unit 1
Rivington
Rivington 34s
Rivington 50s
Rivington 60s
Rivington Ph 1a
Rivington Ph 1c
Rivington Ph 1d
Rivington Ph 2a
Rivington Ph 2b
Saxon Woods
Spring Glen
Spring Walk At The Junction
Spring Walk At The Junction Ph
Spring Walk/the Junction Ph 1
Spring Walkthe Junction Ph 1
Springview
Springview Un 06
Springwalk At The Junction
St Johns River Estates
St Johns River Estates Unit 01
St Johns River Estates Unit 03
Summerhaven Ph 03
Summerhaven Ph 04
Terra Alta
Woodbound Lakes

- Broker IDX Sites Inc.
- 750.420.3943
- Toll Free: 005578193
- support@brokeridxsites.com



