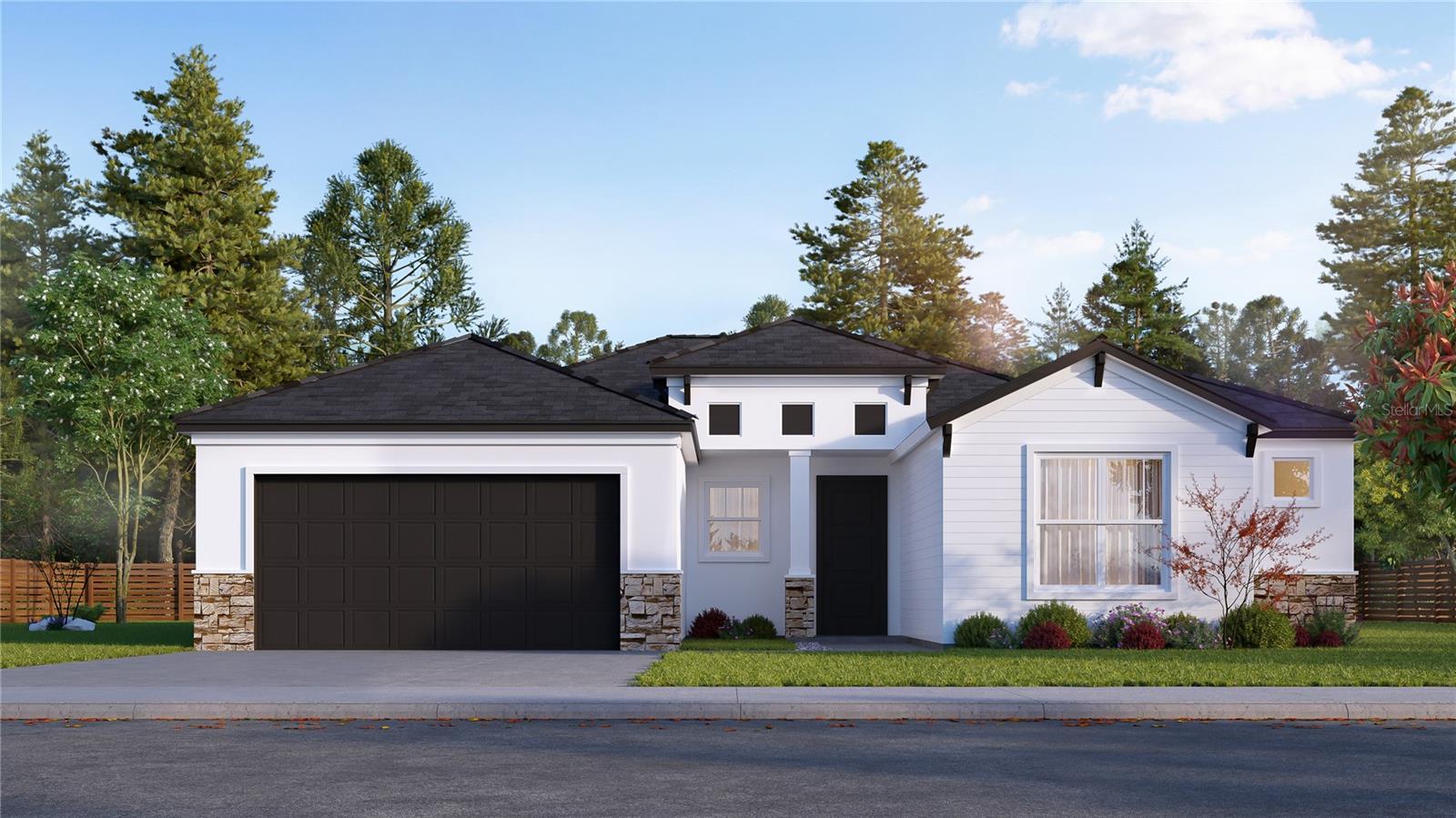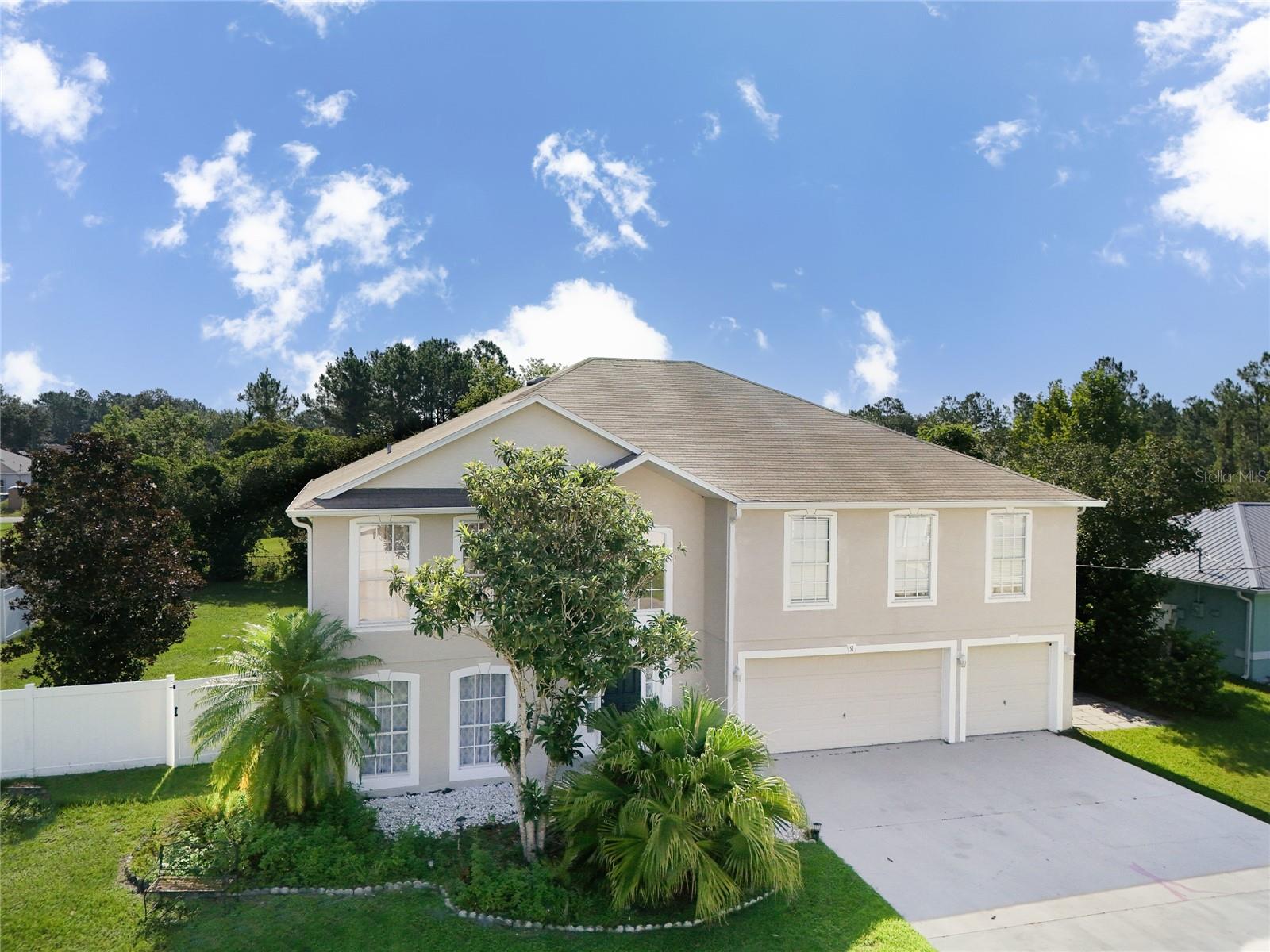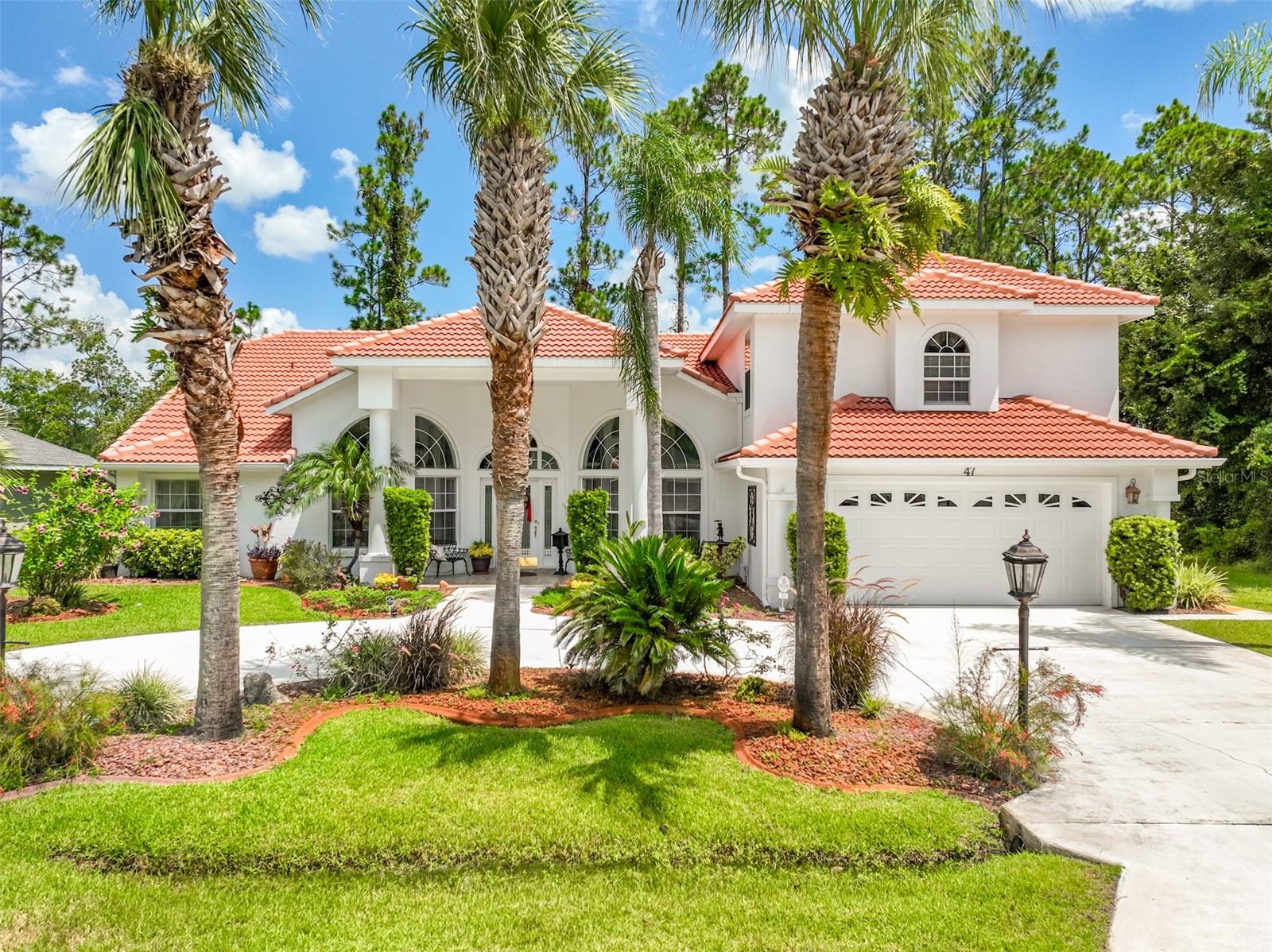9 Mount Vernon Lane, PALM COAST, FL 32164
Property Photos

Would you like to sell your home before you purchase this one?
Priced at Only: $585,000
For more Information Call:
Address: 9 Mount Vernon Lane, PALM COAST, FL 32164
Property Location and Similar Properties
- MLS#: FC312721 ( Residential )
- Street Address: 9 Mount Vernon Lane
- Viewed: 1
- Price: $585,000
- Price sqft: $207
- Waterfront: No
- Year Built: 1996
- Bldg sqft: 2821
- Bedrooms: 4
- Total Baths: 3
- Full Baths: 2
- 1/2 Baths: 1
- Garage / Parking Spaces: 2
- Days On Market: 8
- Additional Information
- Geolocation: 29.5292 / -81.2402
- County: FLAGLER
- City: PALM COAST
- Zipcode: 32164
- Subdivision: Arlington Sub
- Provided by: REALTY EXCHANGE, LLC
- Contact: Hilda Garcia Moore, PA
- 386-446-0017

- DMCA Notice
-
DescriptionEnjoy this Beautiful two story pool home, in the private and quiet Arlington community inside Pine Lakes subdivision. This spacious home is set on an oversized lot, that is almost a half acre of manicured trees and landscaping. The 2 car garage has an electric door opener and a screen that lets you enjoy your garage during the summers. Large first floor master bedroom. Enjoy your privacy with main bedroom on first floor and three bedrooms upstairs. An open loft that overlooks the downstairs living area and entry way. The kitchen includes stainless steel appliances. Granite counters and kitchen nook with views of the beautiful trees. All ceilings completely scraped and freshly finished with knock down ceilings. Beautiful arched high windows that let the light in living area. New blinds on all windows. Don't worry about air quality: Air scrubbers with certified space technology installed in each of the 2 air handlers which reduce contaminants. All insulation in ceiling has been removed and replaced with foam insulation for Better Energy Efficiency. New water heater. The 2 sliding glass doors in the living room lead out to the screened in pool deck of approx. 1276 square feet, almost as large as a small house! This deck has been completely redone with pavers and a new drain system. This pristine pool has been recently resurfaced with new designs and lighting. The pool deck is large enough to enjoy with your friends and family. Conveniently located! Walk to play golf, close to shopping, schools, churches, and town center, restaurants and minutes to our pristine beaches. Arlington has Underground utilities, sidewalks, and lights at night. Walk in Arlington and fall in love with this quiet immaculate community.
Payment Calculator
- Principal & Interest -
- Property Tax $
- Home Insurance $
- HOA Fees $
- Monthly -
For a Fast & FREE Mortgage Pre-Approval Apply Now
Apply Now
 Apply Now
Apply NowFeatures
Building and Construction
- Covered Spaces: 0.00
- Exterior Features: Lighting, Rain Gutters, Sidewalk, Sliding Doors
- Flooring: Ceramic Tile, Laminate
- Living Area: 2215.00
- Roof: Concrete, Tile
Land Information
- Lot Features: Irregular Lot, Landscaped, Oversized Lot, Sidewalk, Paved
Garage and Parking
- Garage Spaces: 2.00
- Open Parking Spaces: 0.00
- Parking Features: Garage Door Opener
Eco-Communities
- Pool Features: In Ground, Lighting, Pool Alarm, Screen Enclosure, Tile
- Water Source: Public
Utilities
- Carport Spaces: 0.00
- Cooling: Central Air
- Heating: Electric
- Pets Allowed: Size Limit, Yes
- Sewer: Public Sewer
- Utilities: Cable Available, Cable Connected, Electricity Connected, Sprinkler Well, Underground Utilities, Water Connected
Finance and Tax Information
- Home Owners Association Fee: 117.00
- Insurance Expense: 0.00
- Net Operating Income: 0.00
- Other Expense: 0.00
- Tax Year: 2024
Other Features
- Appliances: Dishwasher, Microwave, Range, Refrigerator
- Association Name: Katie Almeida
- Association Phone: (386) 446-0085
- Country: US
- Interior Features: Accessibility Features, Ceiling Fans(s), Eat-in Kitchen, High Ceilings, Living Room/Dining Room Combo, Primary Bedroom Main Floor, Solid Surface Counters, Walk-In Closet(s)
- Legal Description: ARLINGTON SUBD LOT 10 OR 557 PG 849 OR 822 PG 872 OR 1704/1341 OR 2026/1844 OR 2044/1748 OR 2089/835 OR 2154/1424-ERROR IN LEGAL OR 2184/1217-CD
- Levels: One
- Area Major: 32164 - Palm Coast
- Occupant Type: Owner
- Parcel Number: 07-11-31-0325-00000-0100
- Style: Mediterranean
- Zoning Code: SFR2
Similar Properties
Nearby Subdivisions
2153 Section 26pine Grove
2153 - Section 26-pine Grove
Amended Wynnfield Subdivision
American Village
Arlington Sub
Avalon/lehigh Woods
Avalonlehigh Woods
Belle Terre
Coastal Gardens
Cypress Knoll
Deerwood Rep Blk 20 Pine Lakes
Easthampton Sec 34 Seminole Wo
Easthmapton Sec 34
Enclave At Seminole Palms
Flagler Village
Forest Grove Bus Center
Gablestown Center
Grand Landings
Grand Landingsphase2c
Grand Lndgs Ph 01
Grand Lndgs Ph 2a
Grand Lndgs Ph 2b
Grand Lndgs Ph 3a
Grand Lndgs Ph 4
Hamptons Sub
Hamptonspine Lakespalm Coast S
Lehigh Woods
Leigh Woods
Not Applicable
Not Assigned-flagler
Not Available-flagler
Not In Subdivision
Not On The List
Other
Palm Coast
Palm Coast - Cypress Knoll
Palm Coast , Belle Terre.
Palm Coast Easthampton Sec 34
Palm Coast Homesites
Palm Coast Map/ulysses Trees S
Palm Coast Mapulysses Trees S
Palm Coast Mapwynnfield Sec 2
Palm Coast Pine Grove Sec 26
Palm Coast Pine Grove Sec 28 M
Palm Coast Plantation
Palm Coast Royal Palms Sec 30
Palm Coast Royal Palms Sec 32
Palm Coast Sec 04
Palm Coast Sec 16
Palm Coast Sec 19
Palm Coast Sec 20
Palm Coast Sec 21
Palm Coast Sec 23
Palm Coast Sec 23 Blk 21 Lot 2
Palm Coast Sec 24
Palm Coast Sec 26
Palm Coast Sec 27
Palm Coast Sec 27 Blk 58 59
Palm Coast Sec 27 Blk 58 & 59
Palm Coast Sec 28
Palm Coast Sec 29
Palm Coast Sec 30
Palm Coast Sec 31
Palm Coast Sec 32
Palm Coast Sec 33
Palm Coast Sec 34
Palm Coast Sec 39
Palm Coast Sec 57
Palm Coast Sec 58
Palm Coast Sec 59
Palm Coast Sec 60
Palm Coast Sec 63
Palm Coast Sec 64
Palm Coast Sec 65
Palm Coast Section 13
Palm Coast Section 18
Palm Coast Section 22
Palm Coast Section 23
Palm Coast Section 24
Palm Coast Section 25
Palm Coast Section 25 Block 00
Palm Coast Section 26
Palm Coast Section 27
Palm Coast Section 28
Palm Coast Section 29
Palm Coast Section 30
Palm Coast Section 31
Palm Coast Section 31 Block
Palm Coast Section 32
Palm Coast Section 33
Palm Coast Section 36
Palm Coast Section 57
Palm Coast Section 58
Palm Coast Section 59
Palm Coast Section 63
Palm Coast Section 64
Palm Coast Section 65
Palm Coast Section 65 Block 00
Palm Coast Seminole Park Sec 5
Palm Coast Zebulahs Trail Sec6
Palm Coast/easthampton Sec 34
Palm Coast/wynnfield Sec 18
Palm Coasteasthampton Sec 34
Palm Coastroyal Palm Sec 30
Palm Coastwynnfield Sec 18
Park Place
Park Place Sub
Pine Grove
Pine Grove Palm Coast Sec 24
Pine Lake
Pine Lakes
Pine Lakes Palm Coast Sec 19
Pine Lakes Villas Condo
Plat Of Royal Palms
Quail Hollow
Quail Hollow On The River
Retreat At Town Center
Rivergate Ph I Sub
Royal Palm
Royal Palm Sec 33
Royal Palms
Royal Palms Sec 30
Royal Palms Sec 32 Palm Coast
Seasons At Summertide
Seminole Palms
Seminole Palms Ph 1
Seminole Park
Seminole Woods
Somerset At Palm Coast
Southwest Quadrant Ph 01-04
Southwest Quadrant Ph 0104
Sutton Place Sub
Ulysses Tress Sec 57 Seminole
Whiteview Village
Whiteview Village Ph 1
Whiteview Vlg Ph 2
Wynnfield Sec 22
Wynnfield Sec 27
Zebulahs Trail Sec 63

- Broker IDX Sites Inc.
- 750.420.3943
- Toll Free: 005578193
- support@brokeridxsites.com

































































