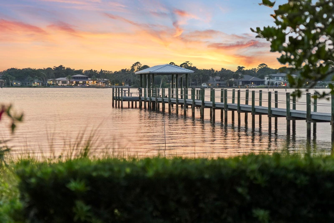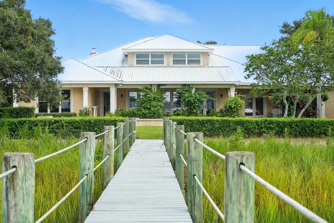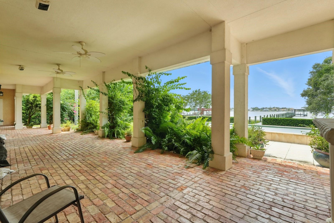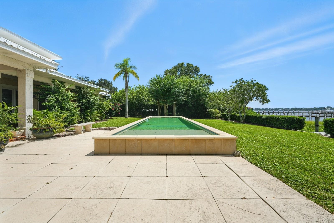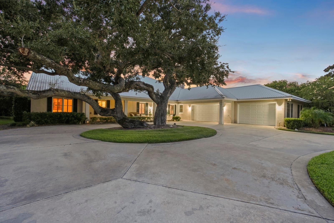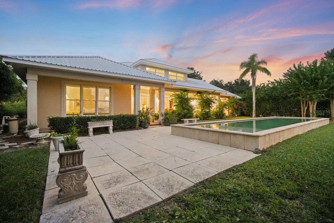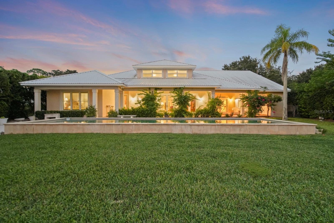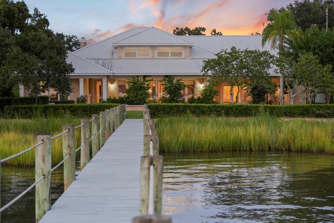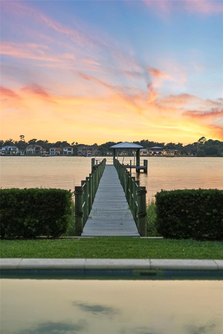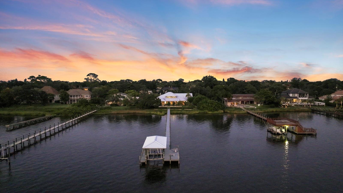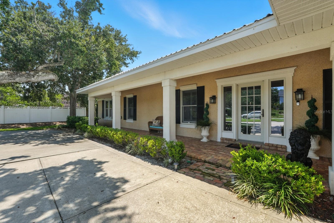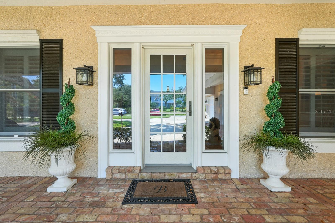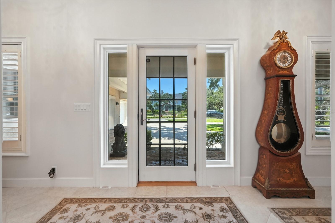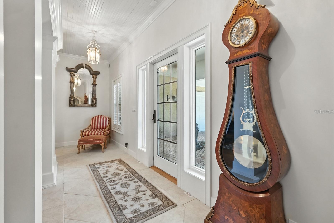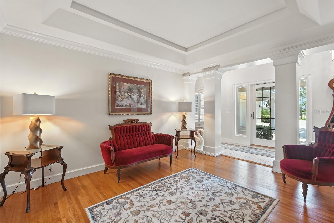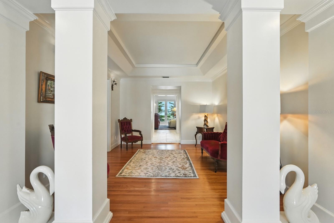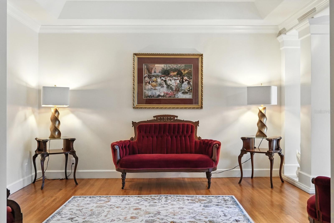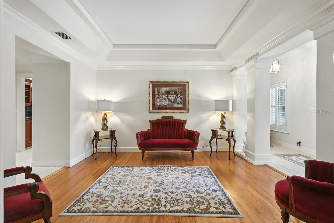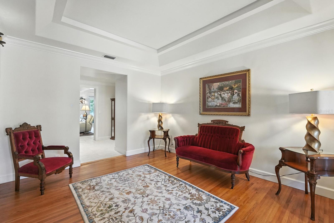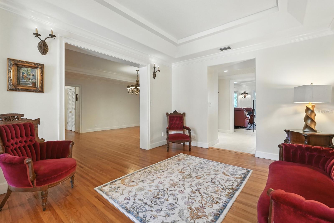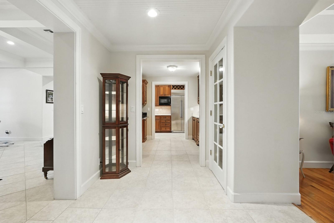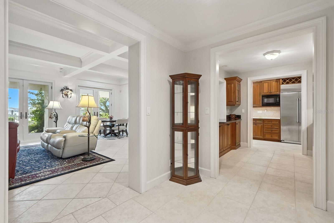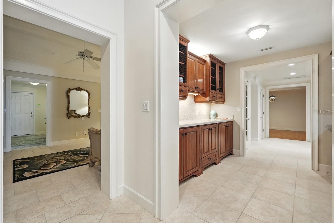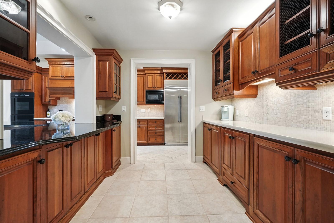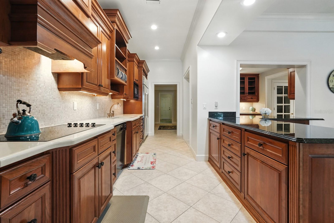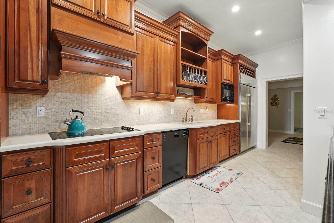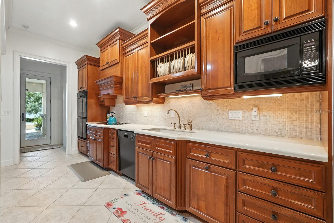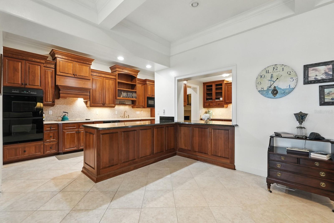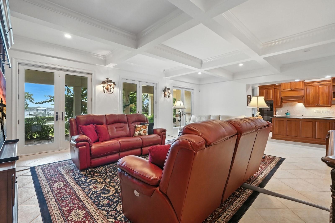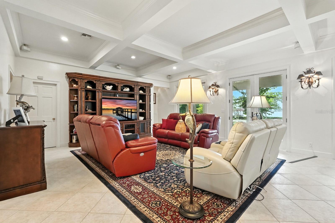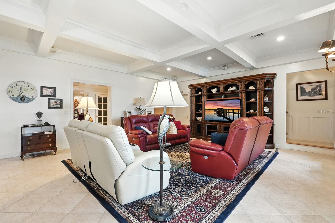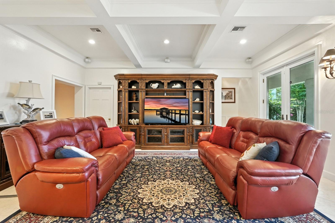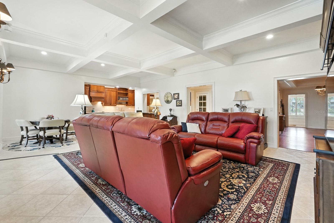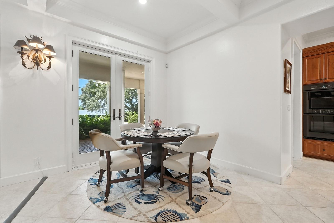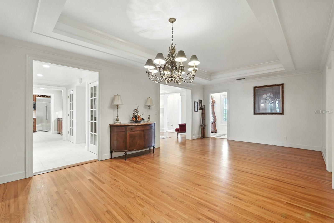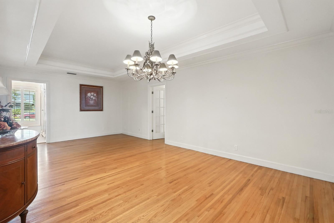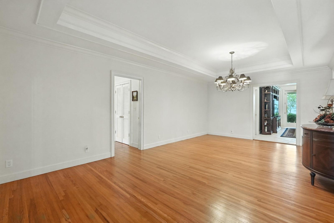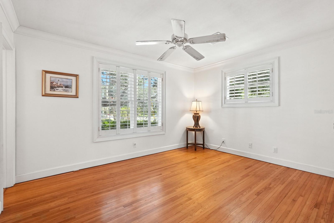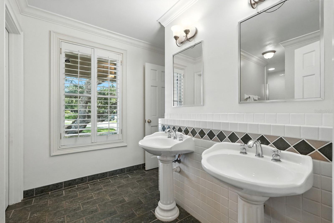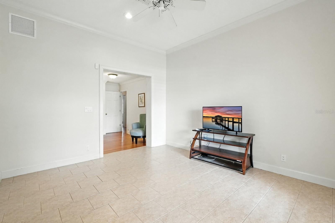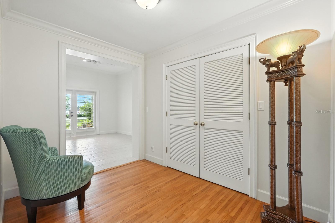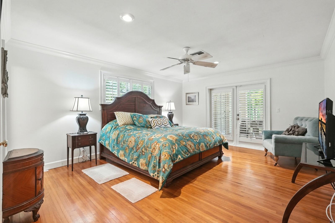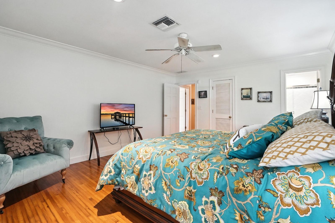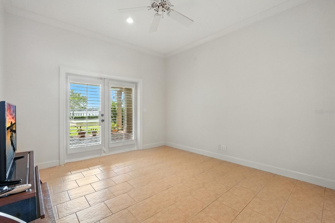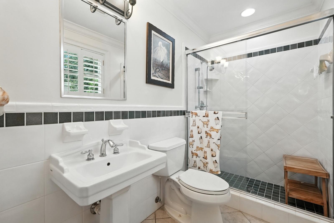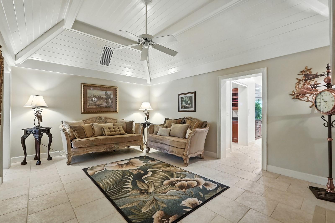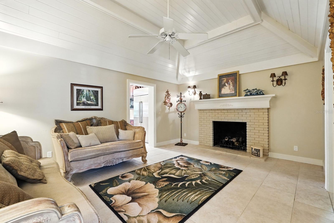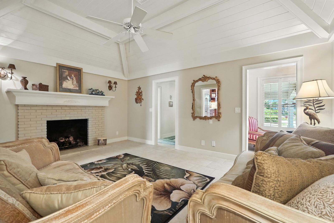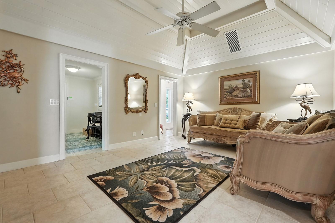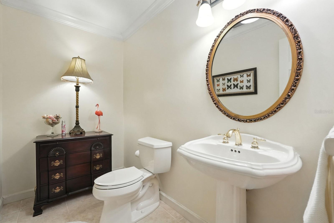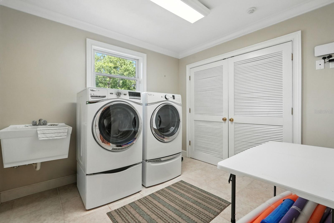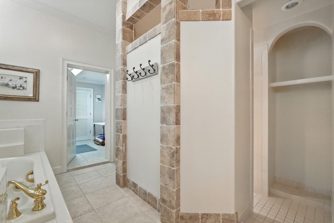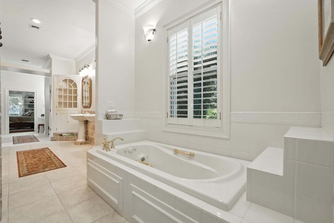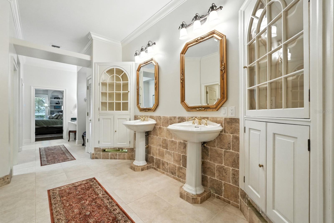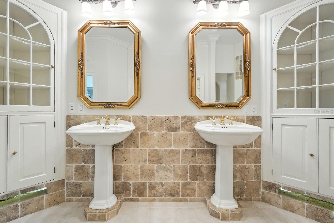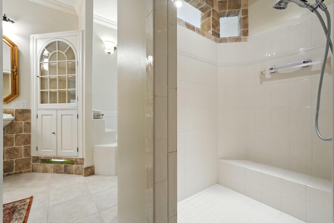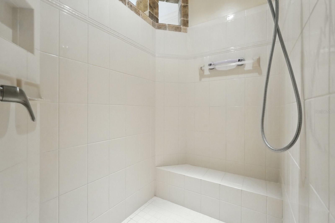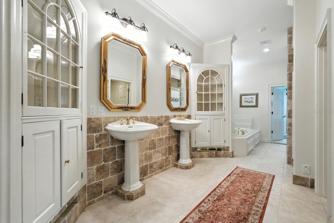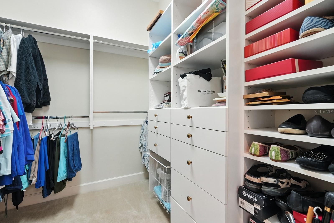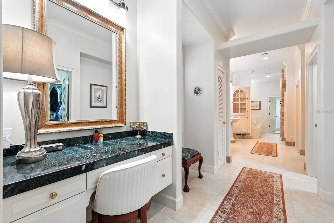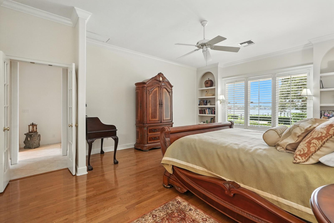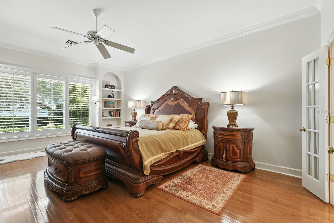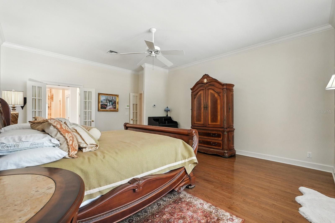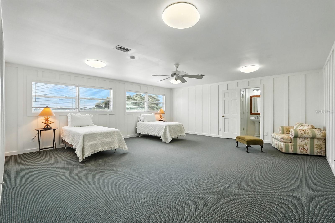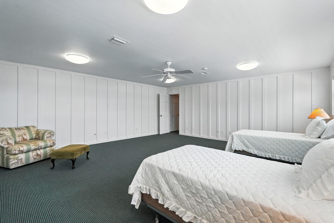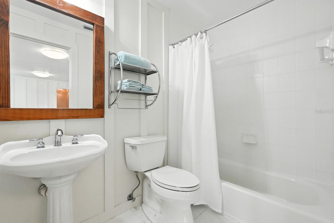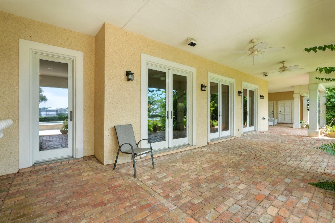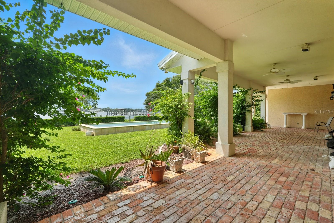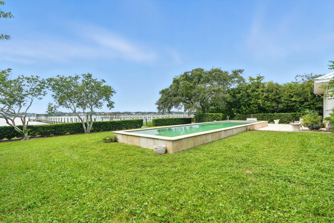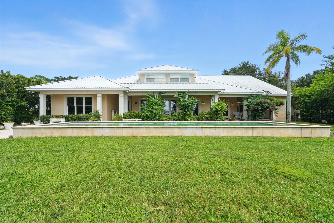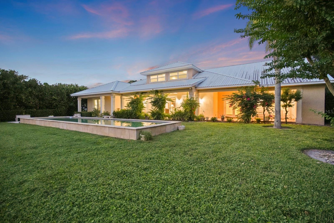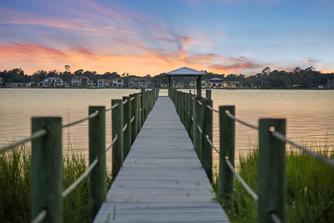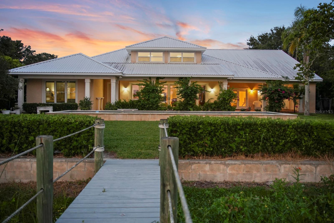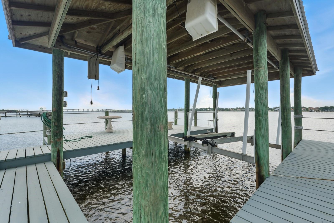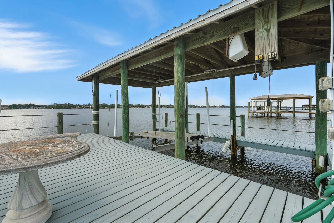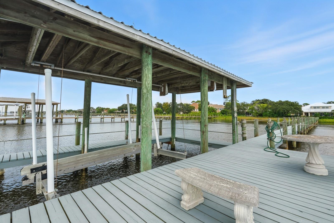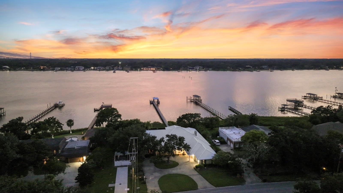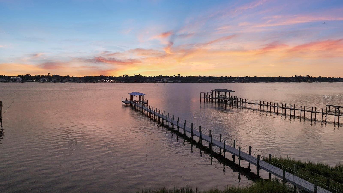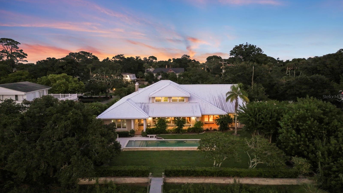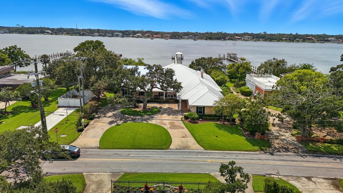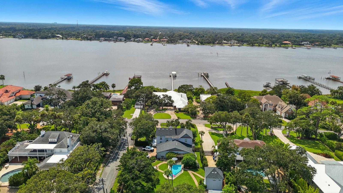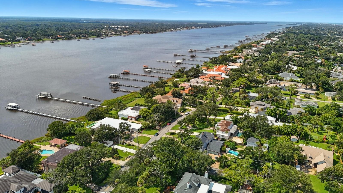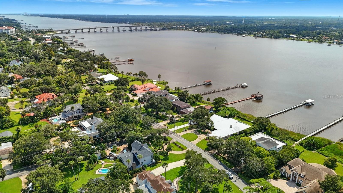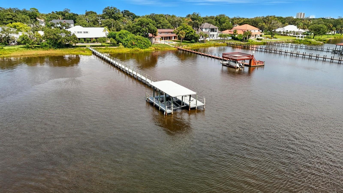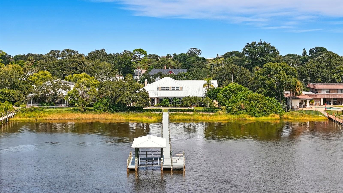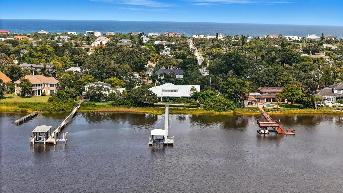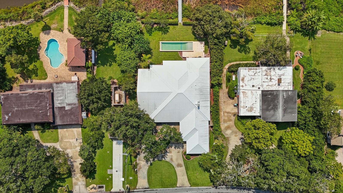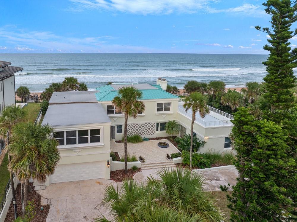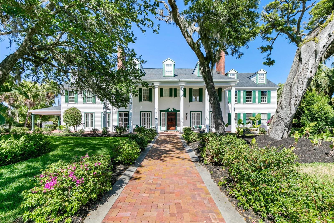360 John Anderson Drive, ORMOND BEACH, FL 32176
Property Photos
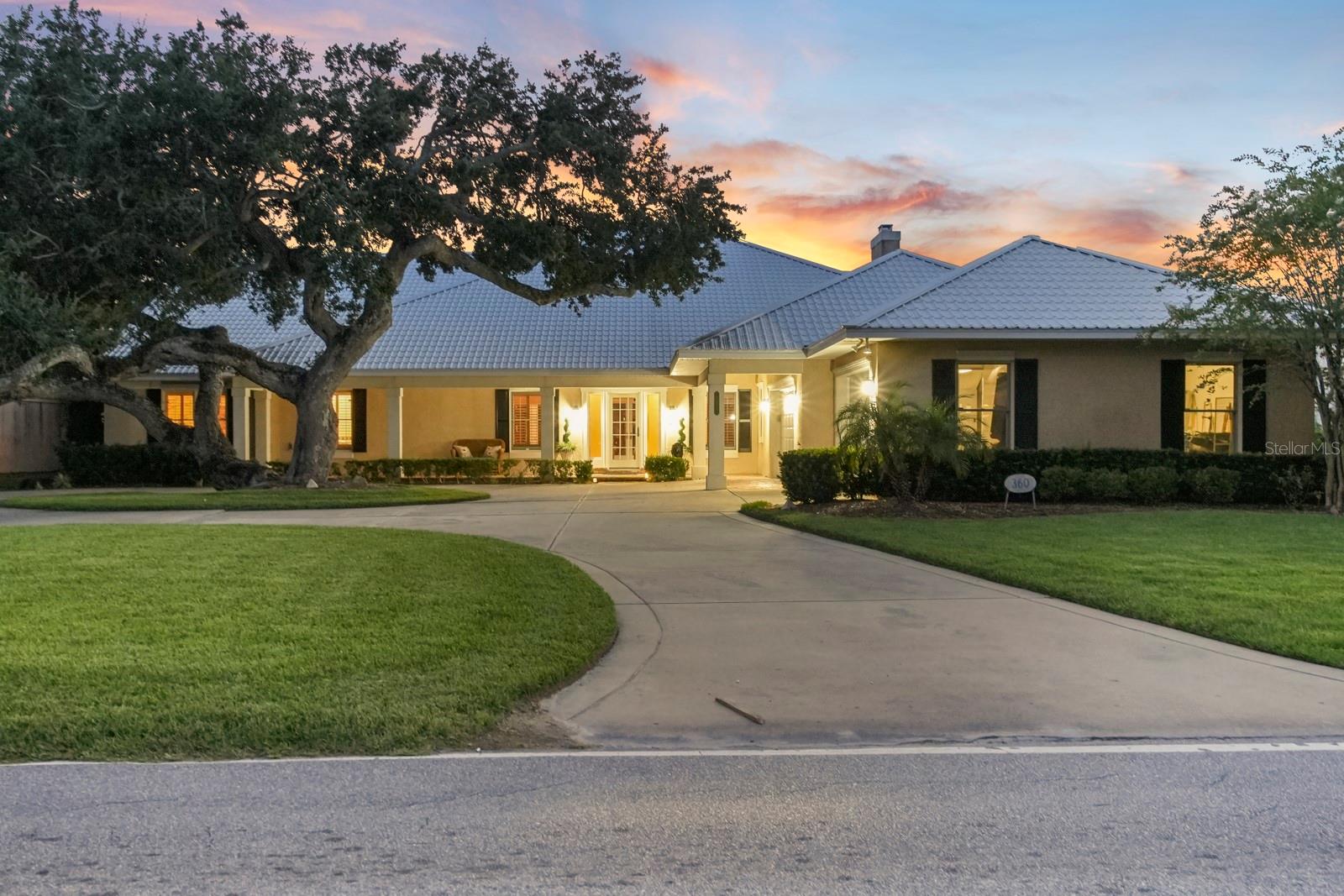
Would you like to sell your home before you purchase this one?
Priced at Only: $2,800,000
For more Information Call:
Address: 360 John Anderson Drive, ORMOND BEACH, FL 32176
Property Location and Similar Properties
- MLS#: FC312202 ( Residential )
- Street Address: 360 John Anderson Drive
- Viewed: 129
- Price: $2,800,000
- Price sqft: $385
- Waterfront: Yes
- Wateraccess: Yes
- Waterfront Type: Intracoastal Waterway
- Year Built: 1997
- Bldg sqft: 7276
- Bedrooms: 5
- Total Baths: 5
- Full Baths: 4
- 1/2 Baths: 1
- Garage / Parking Spaces: 3
- Days On Market: 59
- Additional Information
- Geolocation: 29.2981 / -81.0527
- County: VOLUSIA
- City: ORMOND BEACH
- Zipcode: 32176
- Subdivision: Assessors Triton Beach
- Elementary School: Osceola Elem
- Middle School: Ormond Beach Middle
- High School: Seabreeze High School
- Provided by: KELLER WILLIAMS RLTY FL. PARTN
- Contact: Taner Banks
- 386-944-2800

- DMCA Notice
-
DescriptionExperience luxurious riverfront living in this striking coquina finished estate, gracefully updated and perfectly positioned along the Halifax River, just 2 minutes from Granada and all there is to enjoy in Ormond Beach. The elegant circular drive sets the tone for a property rich in Southern charm and modern sophistication. Inside, generous living spaces span over 4,900 square feet, anchored by a split floor plan that balances communal warmth with private retreat like quarters. The chefs kitchen shines with abundant granite and Corian surfaces, custom wood cabinetry, and double ovensflowing into light filled gathering spaces enhanced by plantation shutters, Intracoastal waterway views, and stunning sunsets . Retreat to the lavish master suite, fitted with dual sinks, walk in closets, a jetted tub, and a spa worthy shower cavernous and fit for room. An expansive second floor bonus suite offers water views and endless possibilitiesplayroom, studio, home office, or teen haven. Outside, unwind by the Italian styled ledge pool or venture down to your private dock with a boat lift and deep water access for waterfront exploration and fishing. This home provides not just a residence, but a lifestyleserene, elevated, and impeccably located on the water and minutes from beaches, upscale dining, and so much more.
Payment Calculator
- Principal & Interest -
- Property Tax $
- Home Insurance $
- HOA Fees $
- Monthly -
For a Fast & FREE Mortgage Pre-Approval Apply Now
Apply Now
 Apply Now
Apply NowFeatures
Building and Construction
- Covered Spaces: 0.00
- Exterior Features: French Doors, Garden
- Flooring: Carpet, Tile, Travertine, Wood
- Living Area: 4988.00
- Roof: Metal
Property Information
- Property Condition: Completed
Land Information
- Lot Features: CoastalConstruction Control Line
School Information
- High School: Seabreeze High School
- Middle School: Ormond Beach Middle
- School Elementary: Osceola Elem
Garage and Parking
- Garage Spaces: 3.00
- Open Parking Spaces: 0.00
- Parking Features: Circular Driveway, Driveway, Garage Faces Side
Eco-Communities
- Pool Features: Gunite, In Ground
- Water Source: Public
Utilities
- Carport Spaces: 0.00
- Cooling: Central Air
- Heating: Electric, Heat Pump
- Sewer: Public Sewer
- Utilities: Cable Connected, Electricity Connected, Phone Available, Public, Sewer Connected, Sprinkler Well, Water Connected
Finance and Tax Information
- Home Owners Association Fee: 0.00
- Insurance Expense: 0.00
- Net Operating Income: 0.00
- Other Expense: 0.00
- Tax Year: 2024
Other Features
- Appliances: Built-In Oven, Convection Oven, Cooktop, Dishwasher, Disposal, Dryer, Electric Water Heater, Exhaust Fan, Microwave, Range Hood, Refrigerator, Washer, Water Softener
- Country: US
- Furnished: Unfurnished
- Interior Features: Ceiling Fans(s), Central Vaccum, Chair Rail, Crown Molding, Dry Bar, Eat-in Kitchen, High Ceilings, Kitchen/Family Room Combo, Primary Bedroom Main Floor, Split Bedroom, Stone Counters, Thermostat, Window Treatments
- Legal Description: S 100 FT OF LOT 11 W OF J A HWY & RIP RTS ASSRS TRITON BCH PER OR 4070 PGS 3606 & 3608 INC PER OR 7284 PG 2103
- Levels: Two
- Area Major: 32176 - Ormond Beach
- Occupant Type: Owner
- Parcel Number: 42-10-14-11-00-4000
- Possession: Close Of Escrow
- Style: Coastal, Other, Traditional
- View: Water
- Views: 129
- Zoning Code: SINGLE FAM
Similar Properties
Nearby Subdivisions
02 - 00 - 0520
21-13-32 Lot 24 Beachview Cove
21-13-32 Lot 25 Beachview Cove
Aqua Vista Circles
Assessors Ormond Beach
Assessors Triton Beach
Avalon By The Sea
Avalonbythesea
Banyan Estates
Barrier Isle
Beau Rivage Shores
Bellewood
Bosarvey Estates
Breakers
Brendale Heights
Brendale Heights Add 01 In Oak
Byrnes
Ca Bacon Homestead
Capistrano By Sea
Capistrano By The Sea
Colonial Realty
Colonial Realty Co
Coquina Key
Country Club
Court Of Palms, A Condo
Ellinor Village
Elrod Estates
Fairwinds Est
Fire Trail
Fountain Square Condo
Halifax
Holland
Hollandsea
Island
Island 28
Johin Anderson
John Anderson
John Anderson 4000
John Anderson Highway Rip Rts
John Anderson Homes
Kingston Park
Knollwood Beach
Knollwood Beach In Kingston Pa
Lynhurst
Neptune
New Britain
New Britain Sec 03
Not In Subdivision
Not On List
Not On The List
O Byrnes Halifax Shores
Oakview Heights Add 01
Obyrne
Obyrnes
Ocean Aire
Ocean Breeze
Ocean Crest
Ocean Shores
Ocean Shores Condo
Ocean Terrace
Ocean Village
Ocean Village Villas
Ormond Beach Estates
Ormond Beach Manors
Ormond Beach Park
Ormond Beach Plaza
Ormond By Sea 03
Ormond By Sea 05
Ormond By Sea 07
Ormond By Sea 07 Rep Lts 06-31
Ormond By Sea 08
Ormond By The Sea
Ormond Ocean Gardens
Ormond Oceanside Estates
Ormond Sea 10
Ormond Shores
Ormondsea 06
Other
Pelican Dunes
Pinecrest Estates In Assessors
Plaza Shores
Plaza Shores Sub
Ray Mar Heights Bellewood
Raymonde Shores
Raymonde Shores Add 02
Regency Manor Estates
Riverside On The Park Condo
Riverside Park
Rivocean
Roberta Heights
Rosemont
Royal Dunes
Sandcastle
Sandpiper Forest
Seabridge
Seabridge Add 01
Seabridge Condo
Seabridge South
Seabridge South Subdivision
Seaside Homes
Silk Oaks
Spanish Waters
Standish Shores
Starboard Light
Sunny Shores
Surfside Estates
Symphony Beach Club, A Condo
Triton Bch
Triton Beach
University Circle
Unrecorded
Verona Oceanside
Villa Sereno
Windswept Estates
Winshaw Triton Beach
Woodhaven

- Broker IDX Sites Inc.
- 750.420.3943
- Toll Free: 005578193
- support@brokeridxsites.com



