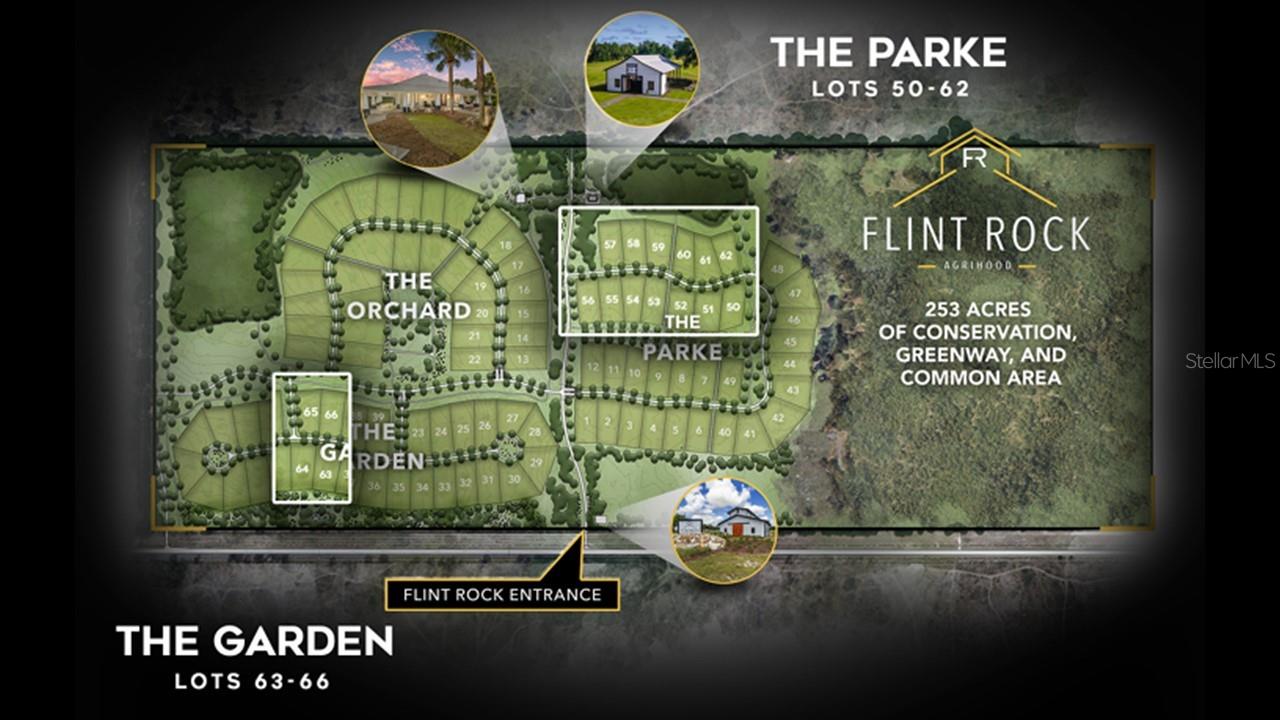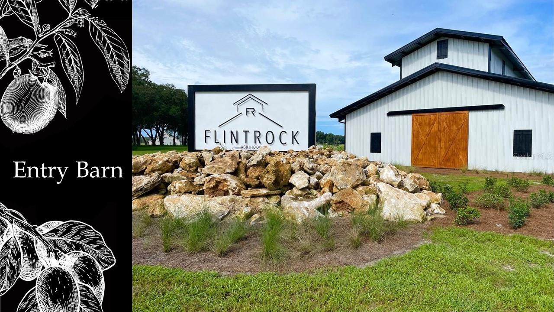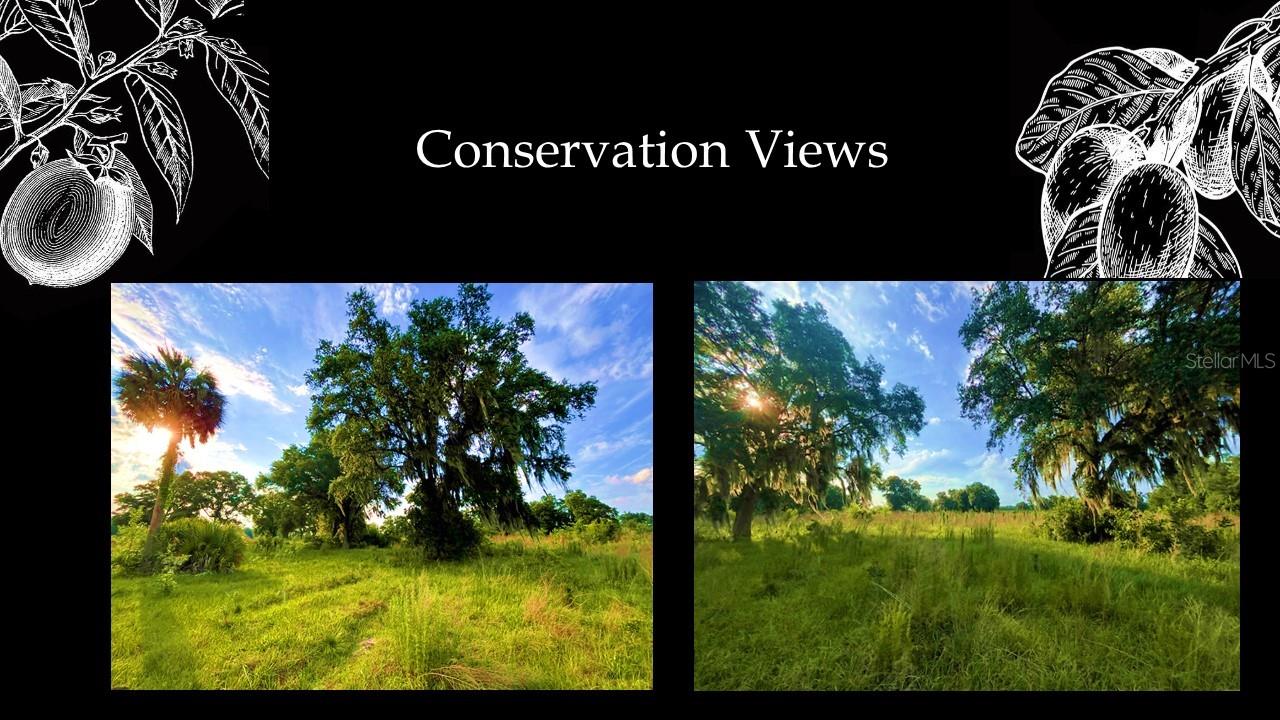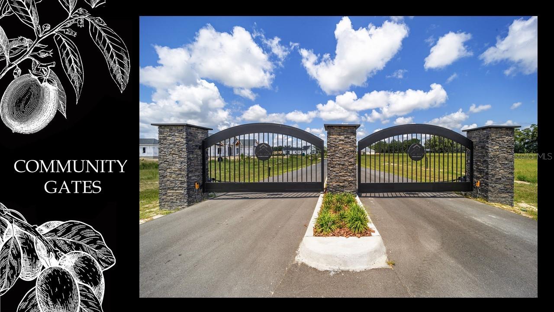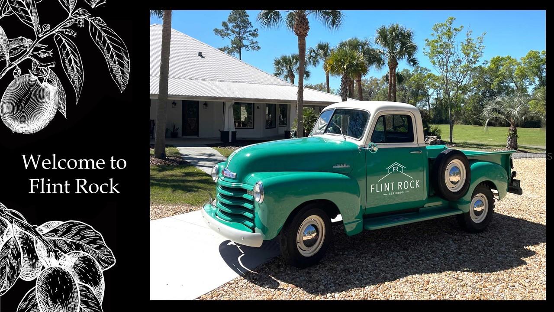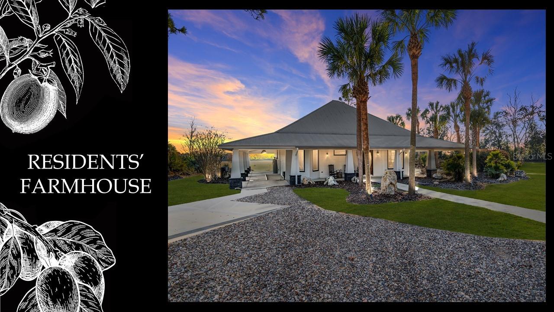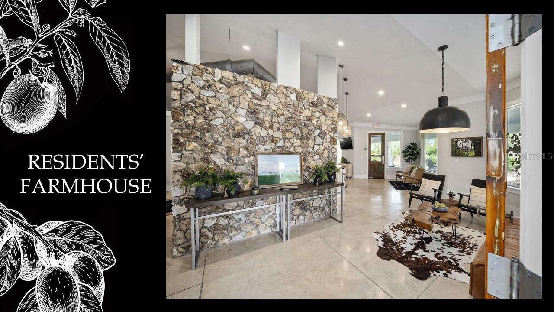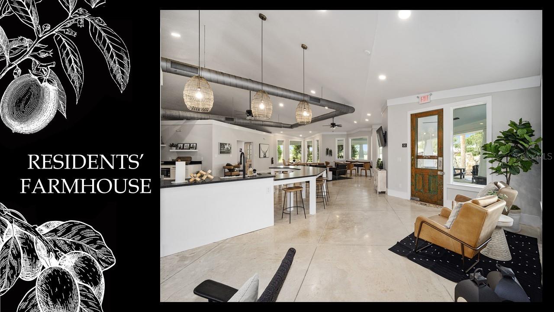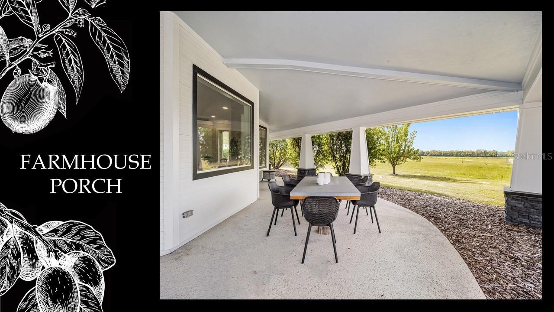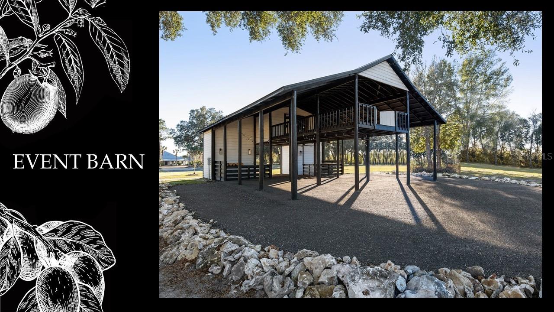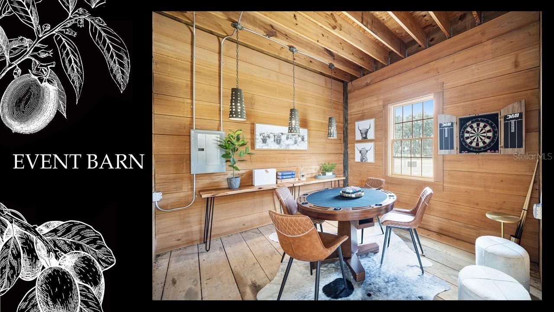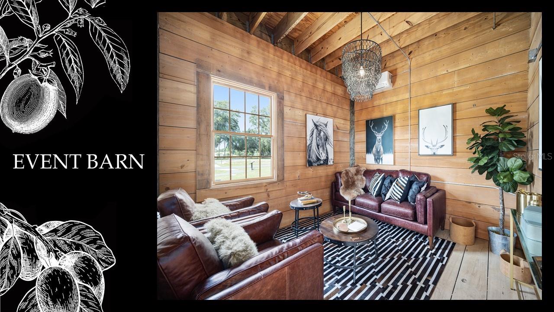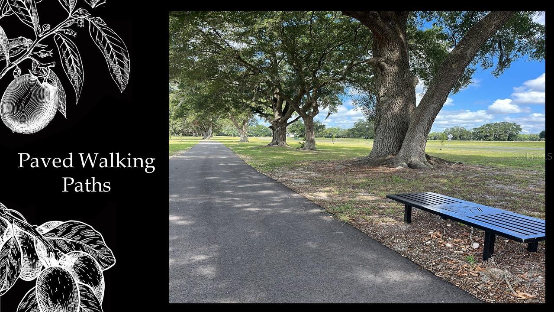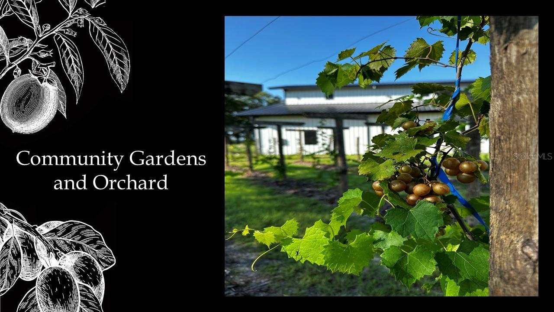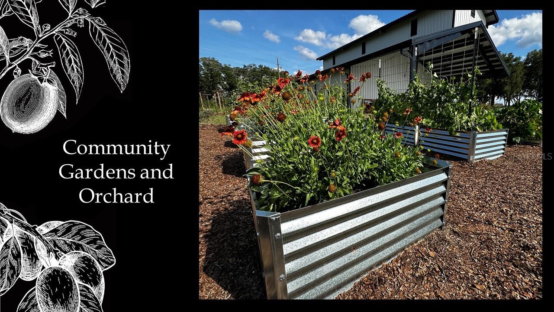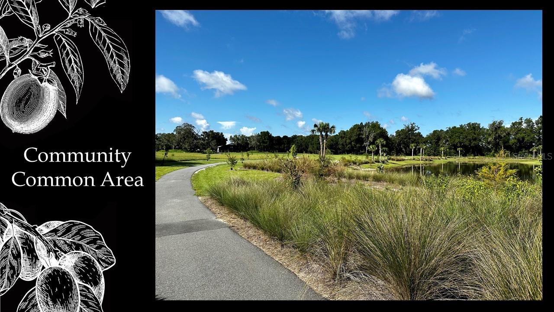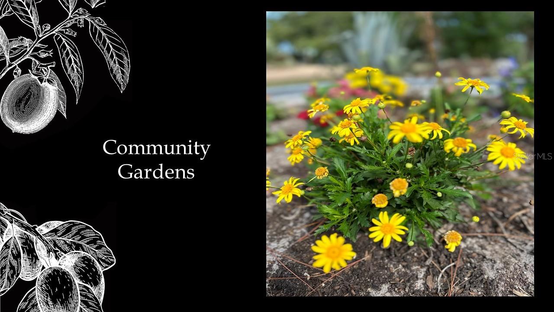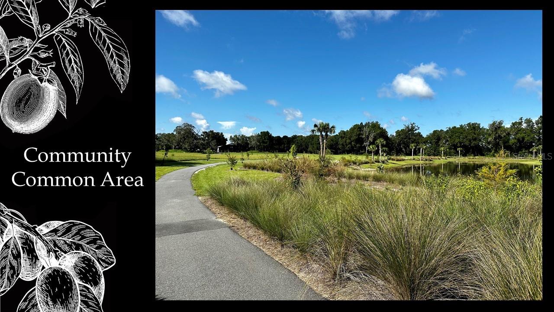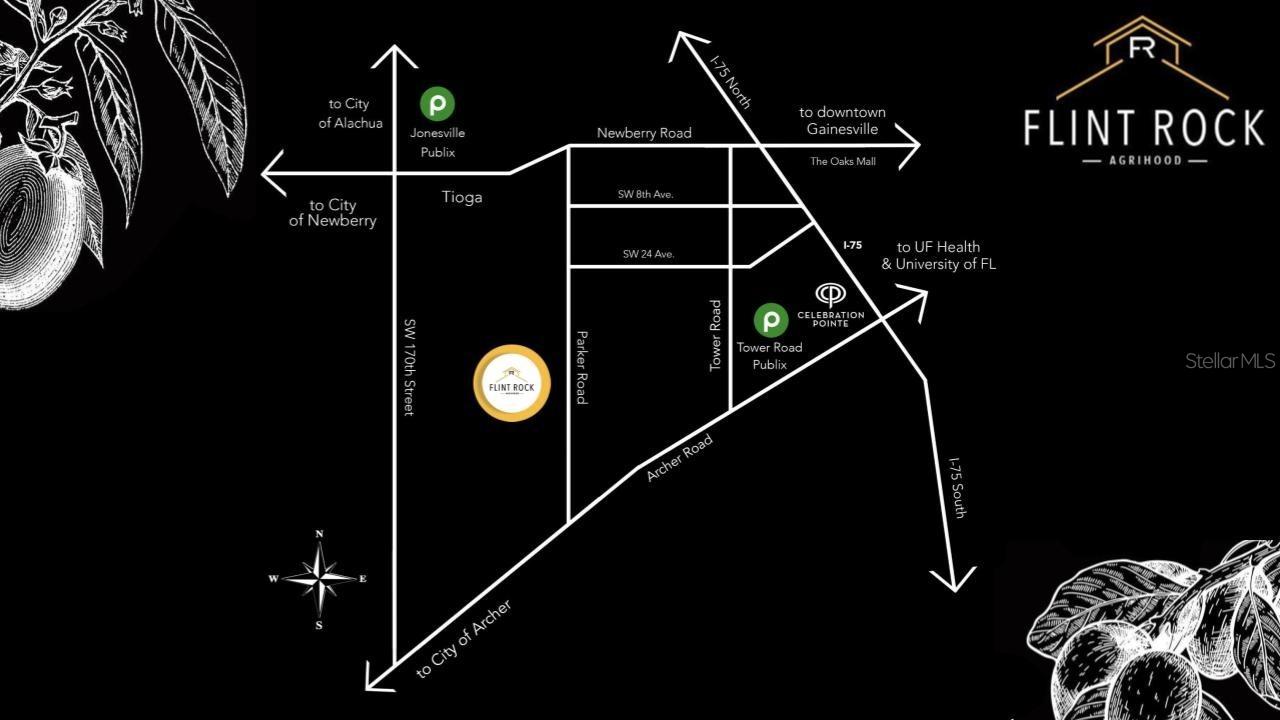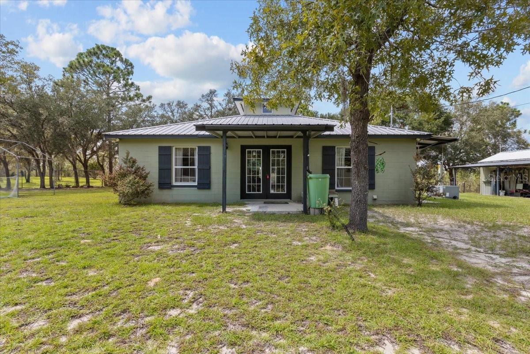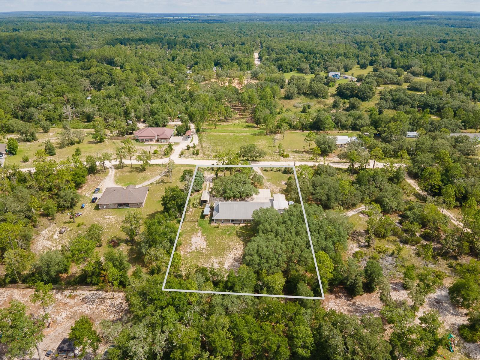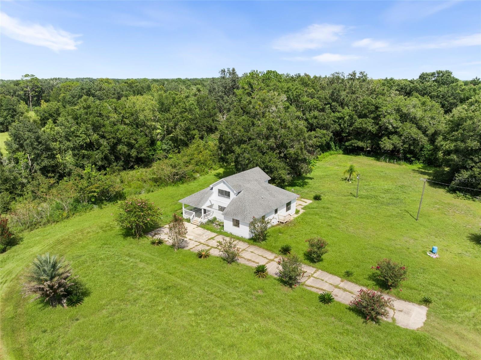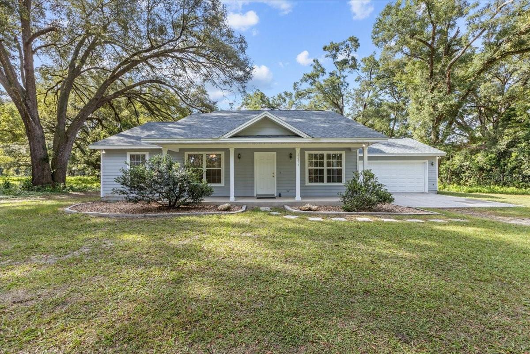5443 125th Circle, ARCHER, FL 32618
Property Photos
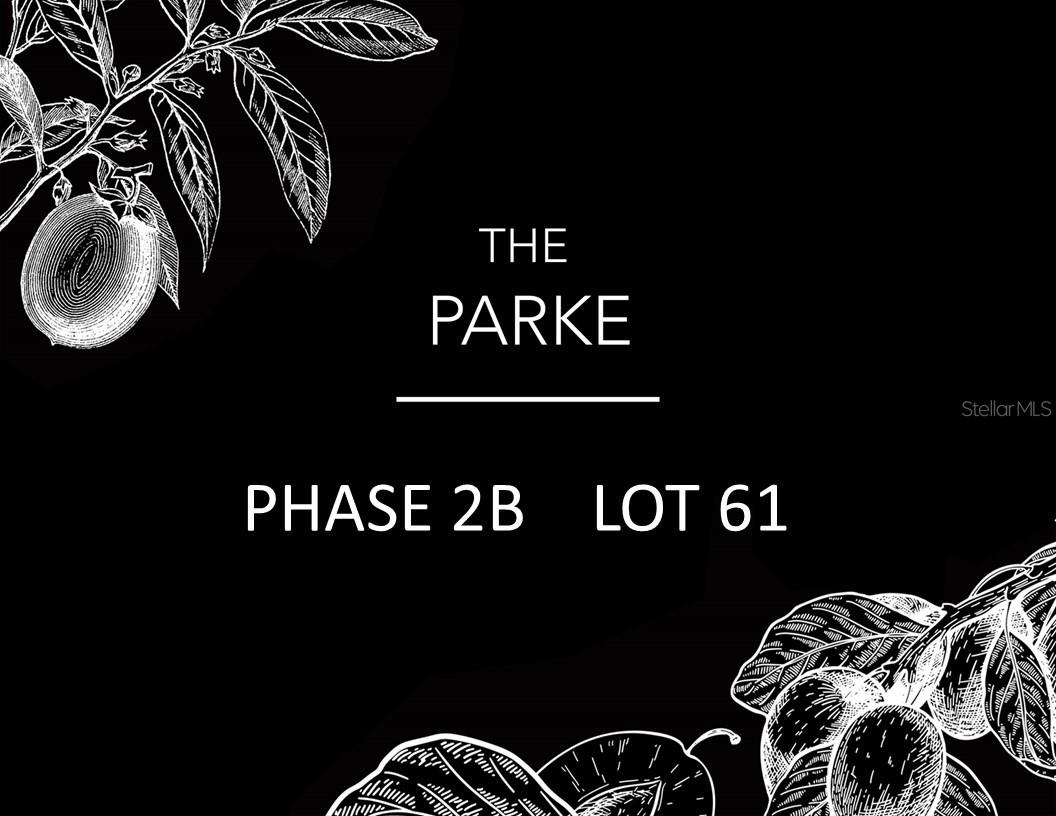
Would you like to sell your home before you purchase this one?
Priced at Only: $410,000
For more Information Call:
Address: 5443 125th Circle, ARCHER, FL 32618
Property Location and Similar Properties
- MLS#: GC535176 ( Residential )
- Street Address: 5443 125th Circle
- Viewed: 10
- Price: $410,000
- Price sqft: $0
- Waterfront: No
- Year Built: Not Available
- Bldg sqft: 0
- Garage / Parking Spaces: 1
- Days On Market: 5
- Additional Information
- Geolocation: 29.5338 / -82.5221
- County: ALACHUA
- City: ARCHER
- Zipcode: 32618
- Subdivision: Flint Rock Agrihood
- Provided by: COLDWELL BANKER RESIDENTIAL
- Contact: KEVIN GALLAGHER
- 727-381-2345

- DMCA Notice
-
DescriptionLot 61 is a 1acre lot that expands approximately 109 feet across its rear property line. With a west facing backyard, its backyard abuts a large, designated common area. As Gainesville's first Agrihood, Flint Rock promotes a lifestyle of healthy living and wellness, carefully crafted to embrace the farm to table lifestyle. This luxury residential community is centered around its recreational spaces, nature trails, gardens, orchards and conservation preserve. With 2.5 miles of walking paths and beautiful expanses of land, residents will enjoy more green space than your average Gainesville subdivision. Aptly named The Parke, this gated subdivision enjoys magnificent private views of the 151 acre conservation easement, while offering direct access to miles of natural walking trails. Owners will have access to their Event Barn, a unique venue for hosting various outdoor activities. The Residents Farmhouse offers a catering kitchen with spacious indoor gathering areas, surrounded by a fire pit area for casual outdoor entertaining.
Payment Calculator
- Principal & Interest -
- Property Tax $
- Home Insurance $
- HOA Fees $
- Monthly -
For a Fast & FREE Mortgage Pre-Approval Apply Now
Apply Now
 Apply Now
Apply NowFeatures
Building and Construction
- Covered Spaces: 0.00
- Exterior Features: Hurricane Shutters, Irrigation System, Lighting
- Fencing: Fenced
- Flooring: Carpet, Ceramic Tile
- Living Area: 1776.00
- Roof: Shingle
Land Information
- Lot Features: Cul-De-Sac, FloodZone, City Limits, Near Public Transit, Paved
Garage and Parking
- Garage Spaces: 1.00
- Open Parking Spaces: 0.00
- Parking Features: Converted Garage, Garage Door Opener, On Street
Eco-Communities
- Water Source: Public
Utilities
- Carport Spaces: 0.00
- Cooling: Central Air
- Heating: Central
- Sewer: Public Sewer
- Utilities: Cable Connected, Fire Hydrant
Finance and Tax Information
- Home Owners Association Fee Includes: None
- Home Owners Association Fee: 0.00
- Insurance Expense: 0.00
- Net Operating Income: 0.00
- Other Expense: 0.00
- Tax Year: 2011
Other Features
- Appliances: Dishwasher, Disposal, Dryer, Microwave, Oven, Refrigerator, Washer, Water Filter Owned
- Interior Features: Ceiling Fans(s), L Dining, Open Floorplan
- Legal Description: SOUTH CAUSEWAY ISLE SUB BLK 3, LOT 2
- Levels: One
- Area Major: 33707 - St Pete/South Pasadena/Gulfport/St Pete Bc
- Parcel Number: 24-31-15-83988-003-0020
- Style: Ranch
- Views: 10
- Zoning Code: RES
Similar Properties

- Broker IDX Sites Inc.
- 750.420.3943
- Toll Free: 005578193
- support@brokeridxsites.com



