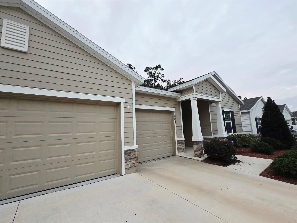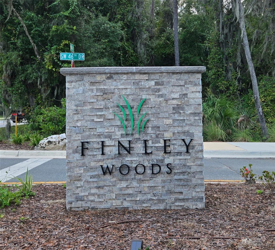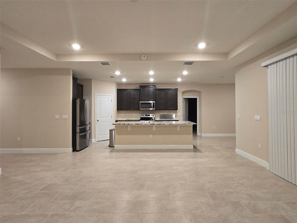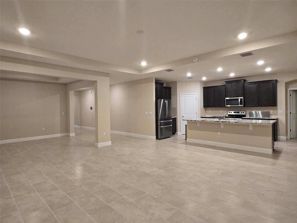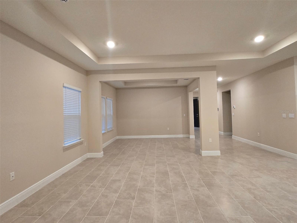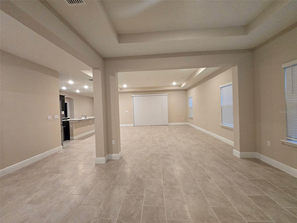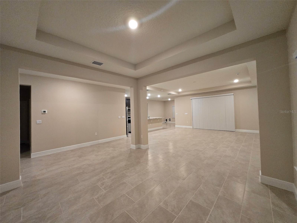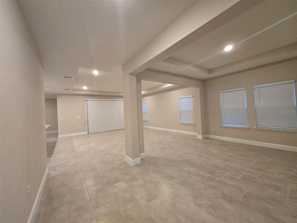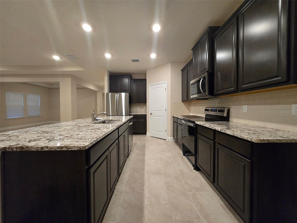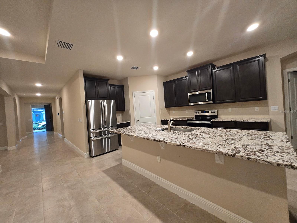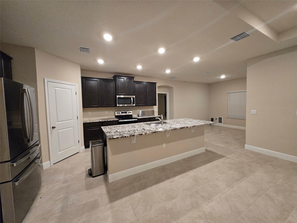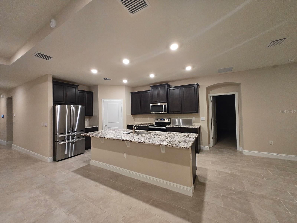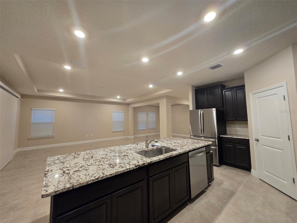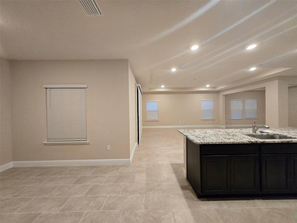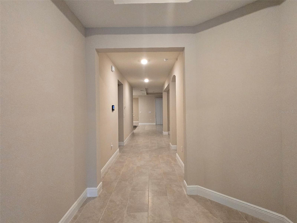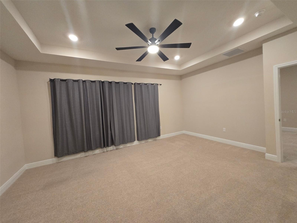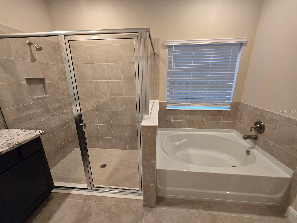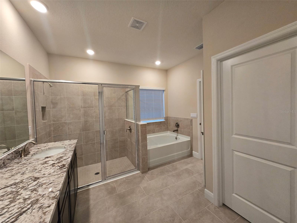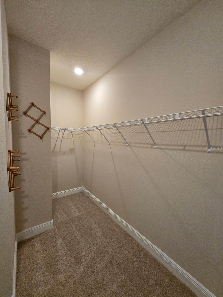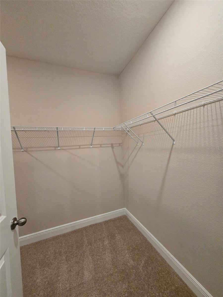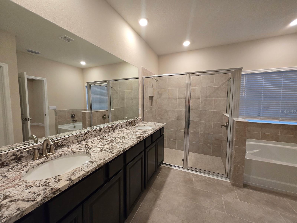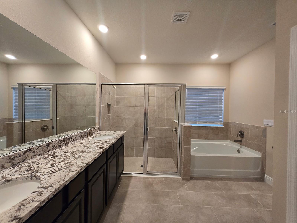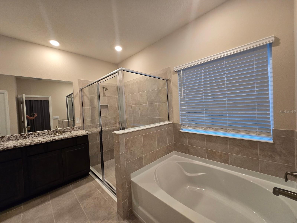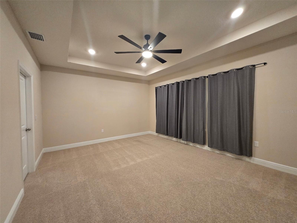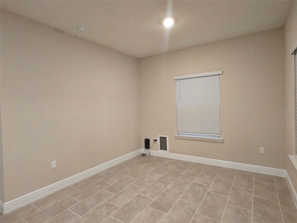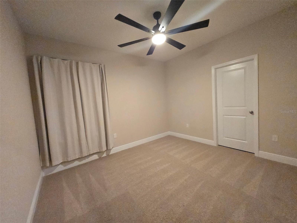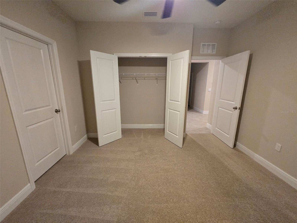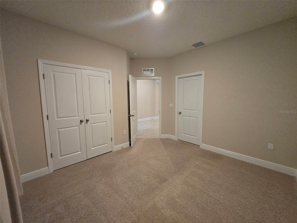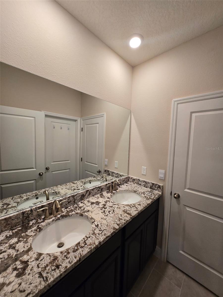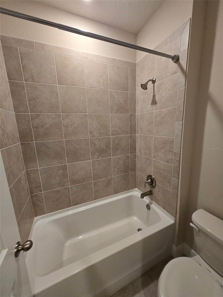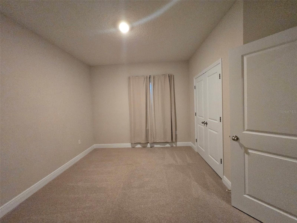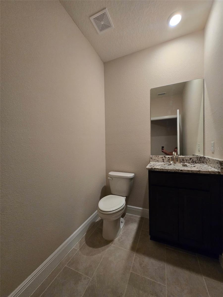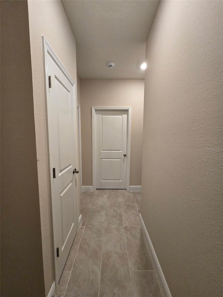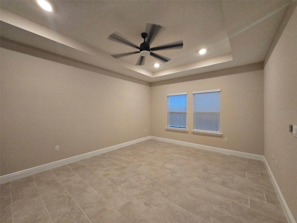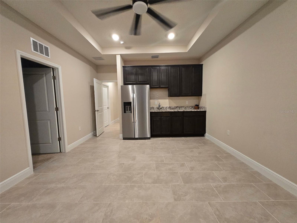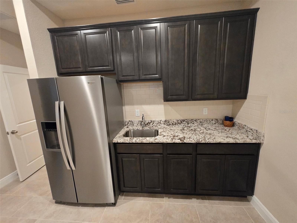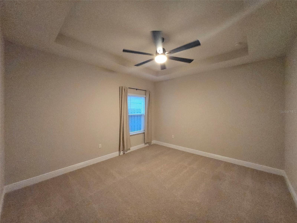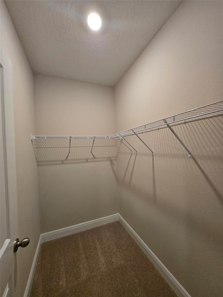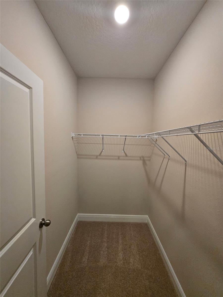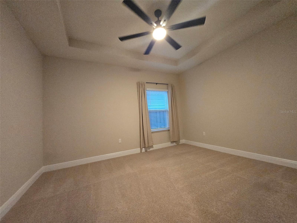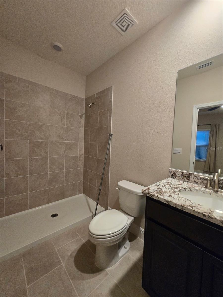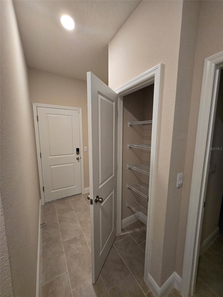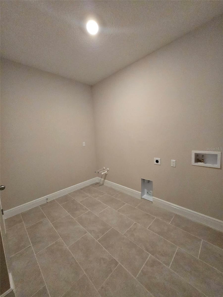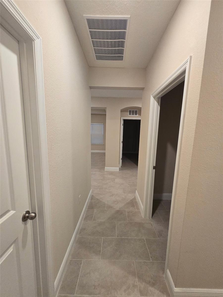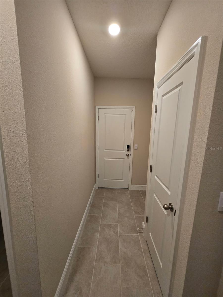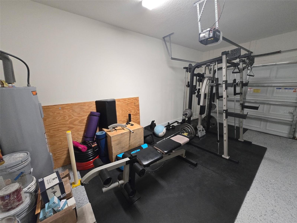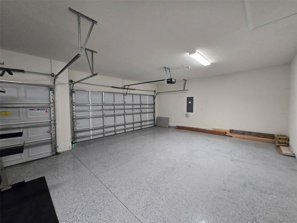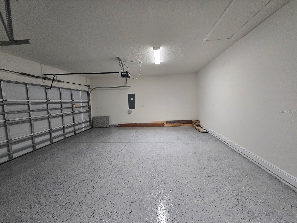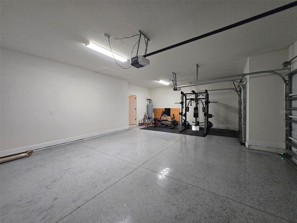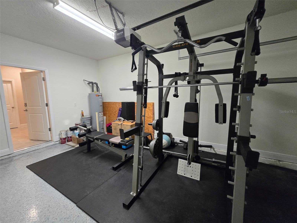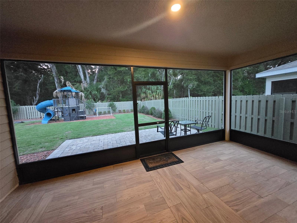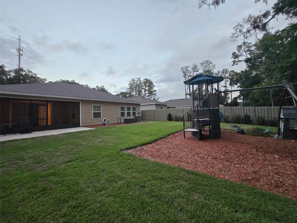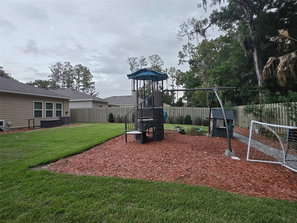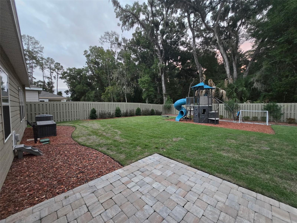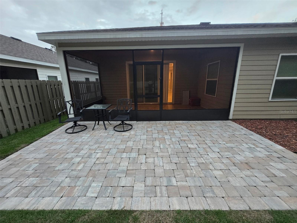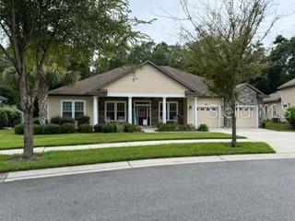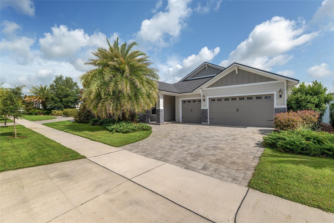6008 46th Drive, GAINESVILLE, FL 32608
Property Photos
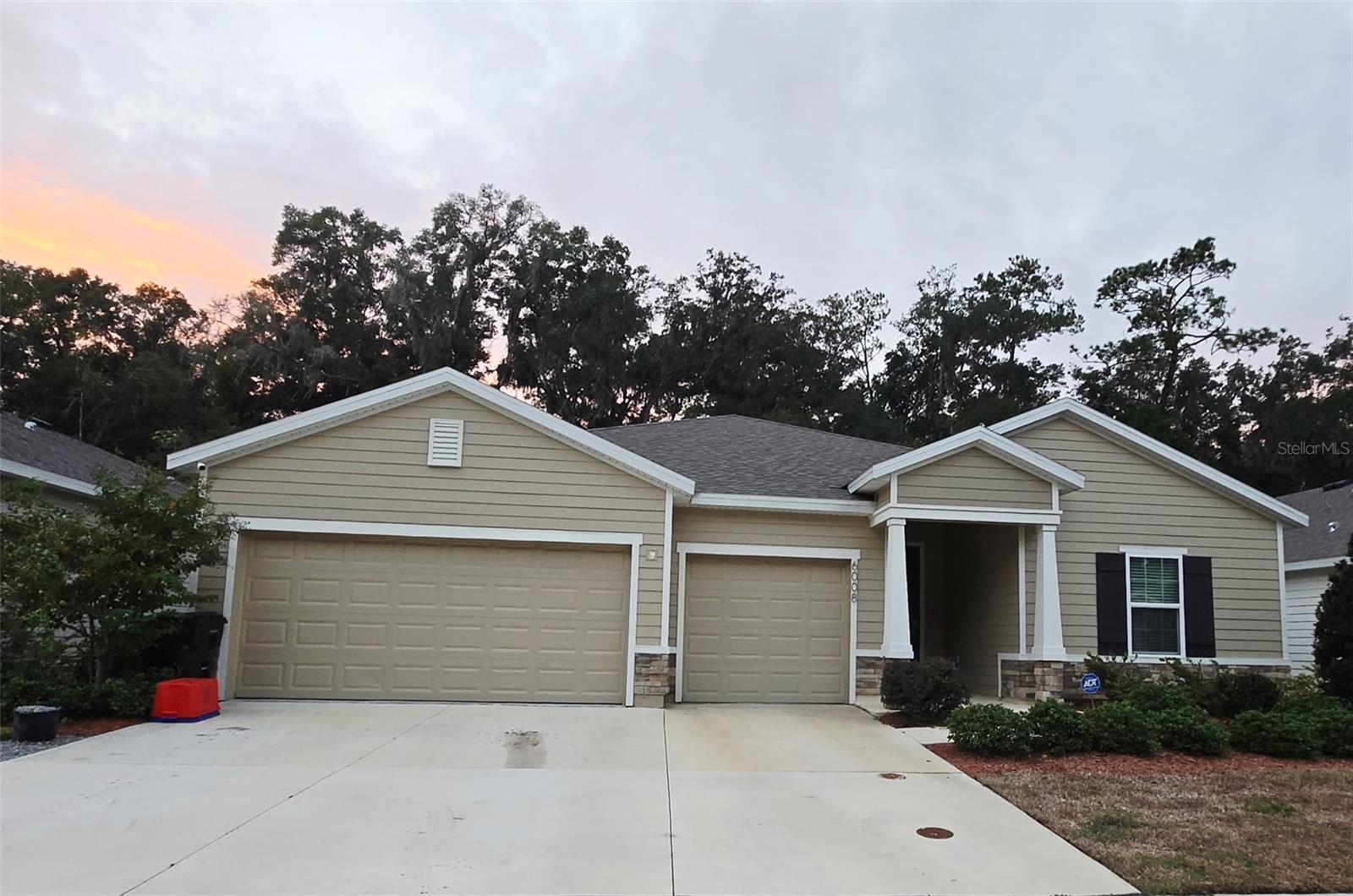
Would you like to sell your home before you purchase this one?
Priced at Only: $3,995
For more Information Call:
Address: 6008 46th Drive, GAINESVILLE, FL 32608
Property Location and Similar Properties
- MLS#: GC534493 ( Residential Lease )
- Street Address: 6008 46th Drive
- Viewed: 37
- Price: $3,995
- Price sqft: $1
- Waterfront: No
- Year Built: 2024
- Bldg sqft: 3643
- Bedrooms: 4
- Total Baths: 4
- Full Baths: 3
- 1/2 Baths: 1
- Garage / Parking Spaces: 2
- Days On Market: 36
- Additional Information
- Geolocation: 29.5977 / -82.3928
- County: ALACHUA
- City: GAINESVILLE
- Zipcode: 32608
- Subdivision: Finley Woods
- Elementary School: Idylwild Elementary School AL
- Middle School: Kanapaha Middle School AL
- High School: Gainesville High School AL
- Provided by: WATSON REALTY CORP - PROPERTY MANAGEMENT
- Contact: Jessica Williams
- 352-335-0440

- DMCA Notice
-
Description* Lawn service included* Welcome to the beautiful Finley Woods community. This stunning newer construction home offers the perfect combination of elegance, comfort, and convenience, with 4 bedrooms and 3.5 bathrooms thoughtfully designed around an open floor plan. The spacious living and dining areas flow seamlessly into a bright, beautiful kitchen, complete with granite countertops, stainless steel appliances, a large island, and a walk in pantry. One of the highlights of this home is the private in law suite, which is part of the main residence and offers its own kitchenette with granite countertops, cabinet space, and a refrigerator. The suite also features a full bathroom with tile floors and a walk in shower, along with a spacious bedroom and walk in closet, providing both comfort and privacy. The layout continues with two guest bedrooms connected by a stylish Jack and Jill bathroom featuring dual sinks and a tub shower combination. The master bedroom has a large walk in closet and a spacious bathroom with dual vanities, an oversized tub, and a separate walk in shower. Throughout the main living areas are tile floors, while the bedrooms are carpeted for added warmth and comfort. High vaulted ceilings and crown molding throughout. Additional features include an oversized 3 car garage, a separate utility room with washer and dryer connections, and plenty of storage throughout the home. Outdoor living with a screened back porch, custom paved patio, and a privacy fenced backyardperfect for gatherings, play, or quiet relaxation. Lawn service is included in the rent, and the home comes with added perks such as gym equipment in the garage and a playground set in the yard (not warranted for repair or replacement). Located near Shands, UF, Celebration Pointe, and the VA, this property offers unmatched convenience to shopping, dining, and major destinations. Please note: alarm system is not active, and pets are not permitted. Available : NOW **Residents are enrolled in the Resident Benefits Package (RBP) for $39.95/month which includes renters insurance, HVAC air filter delivery (for applicable properties), credit building to help boost your credit score with timely rent payments, $1M Identity Protection, our best in class resident rewards program, and much more! More details upon application. **
Payment Calculator
- Principal & Interest -
- Property Tax $
- Home Insurance $
- HOA Fees $
- Monthly -
For a Fast & FREE Mortgage Pre-Approval Apply Now
Apply Now
 Apply Now
Apply NowFeatures
Building and Construction
- Covered Spaces: 0.00
- Living Area: 3643.00
School Information
- High School: Gainesville High School-AL
- Middle School: Kanapaha Middle School-AL
- School Elementary: Idylwild Elementary School-AL
Garage and Parking
- Garage Spaces: 2.00
- Open Parking Spaces: 0.00
Utilities
- Carport Spaces: 0.00
- Cooling: Central Air
- Heating: Central
- Pets Allowed: No
Finance and Tax Information
- Home Owners Association Fee: 0.00
- Insurance Expense: 0.00
- Net Operating Income: 0.00
- Other Expense: 0.00
Other Features
- Appliances: Convection Oven, Dishwasher, Microwave, Range, Refrigerator
- Country: US
- Furnished: Unfurnished
- Interior Features: Living Room/Dining Room Combo
- Levels: One
- Area Major: 32608 - Gainesville
- Occupant Type: Vacant
- Parcel Number: 06985-040-099
- Views: 37
Owner Information
- Owner Pays: Grounds Care
Similar Properties
Nearby Subdivisions
Bivens Lake Estates South
Brandywine
Campus Edge Condo
Capstone Quarters
Capstone Quarters Condo
Casablanca East
Casablanca West
Chesnut Village
Chestnut Village
Countryside University
Finley Woods
Greenleaf
Haile Plantation
Haile Plantation Market Square
Haile Village Ctr Condo
Hailey Forest Condo
Hpsouthbrooke
Hpthe Links
Idylwild
Lifestyle Condo
Longleaf
Lugano Ph 2 Pb 34 Pg 93
Magnolia Manor
Mentone
Not On List
Oakmont
Oakmont Ph 1
Oakmont Ph 2 Pb 32 Pg 30
Oakmont Ph 3 Pb 35 Pg 60
Oakmont Ph 4 Pb 36 Pg 83
Phoenix
Prairiewood
Rockwood Villas
Serenola Manor
Southwood
Summit House
The Gables Condo At Gaine
The Gables Condo At Gainesvill
The Links
The Village At Haile
Tower Village Condo
Tower Village Iii
University Commons
Victoria Station
Windsor Park
Windsor Park At Gainesvil

- Broker IDX Sites Inc.
- 750.420.3943
- Toll Free: 005578193
- support@brokeridxsites.com



