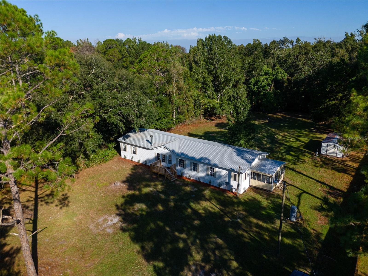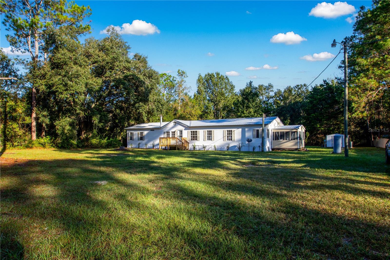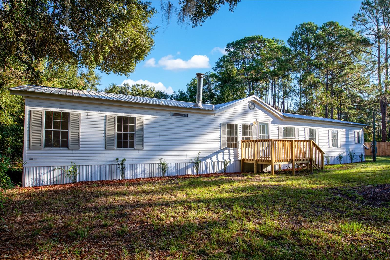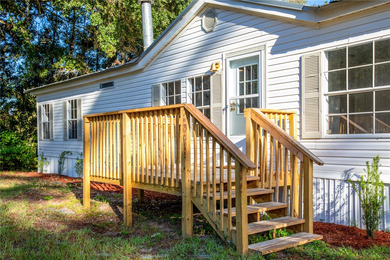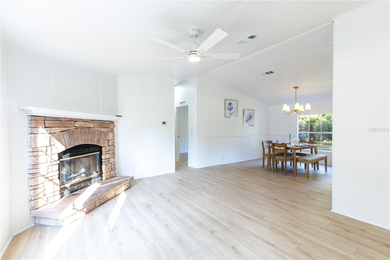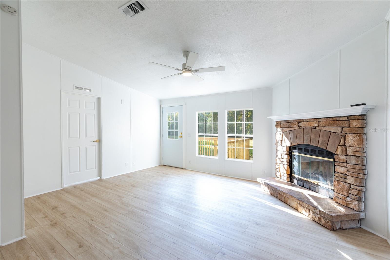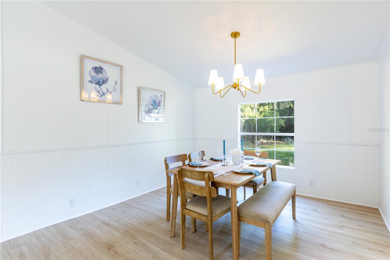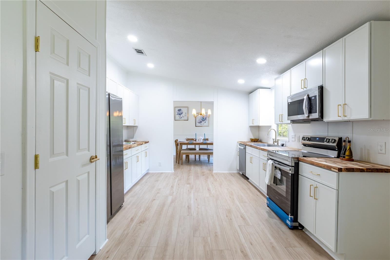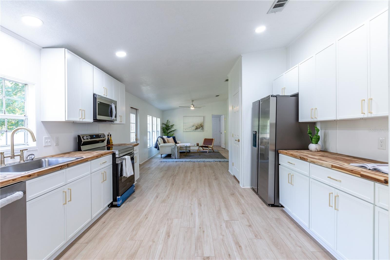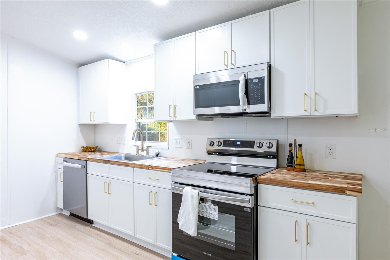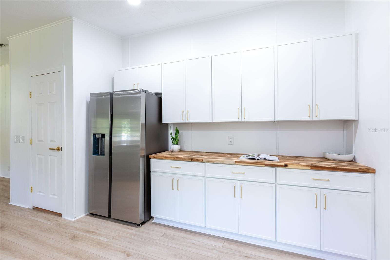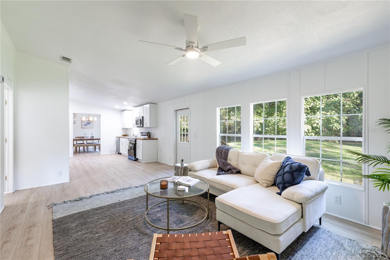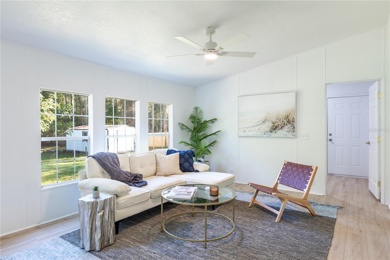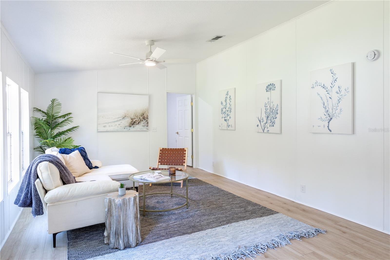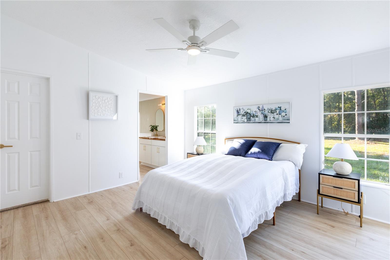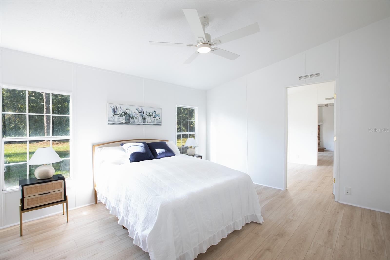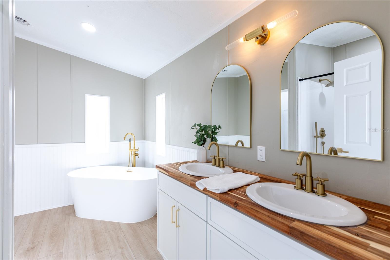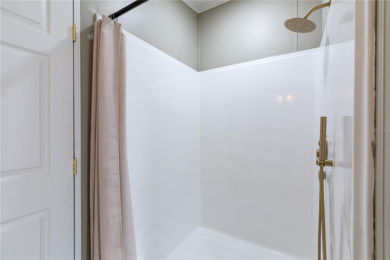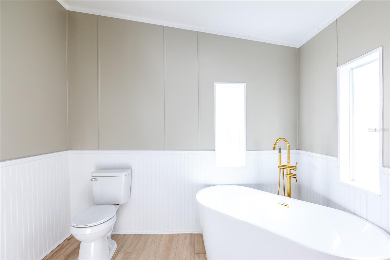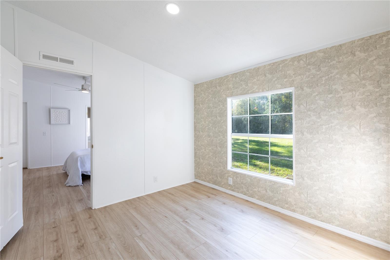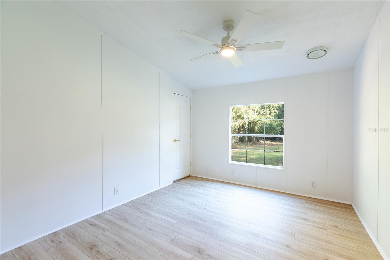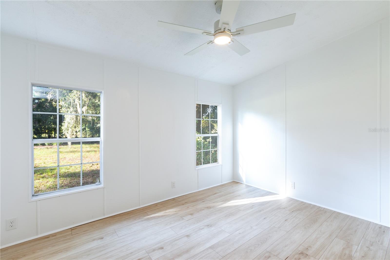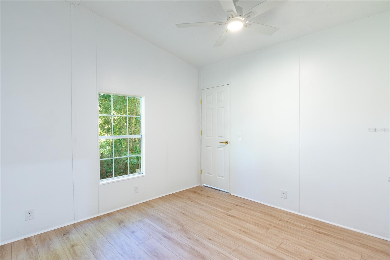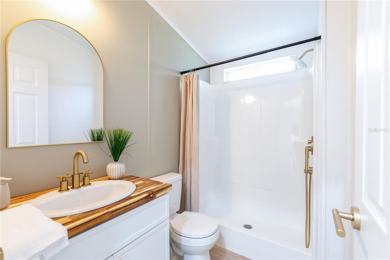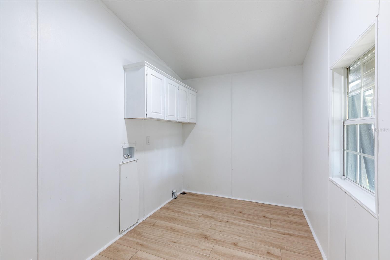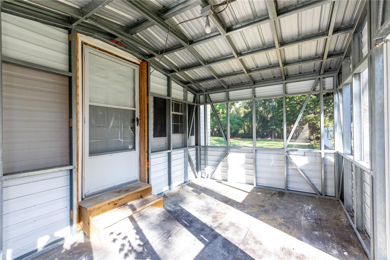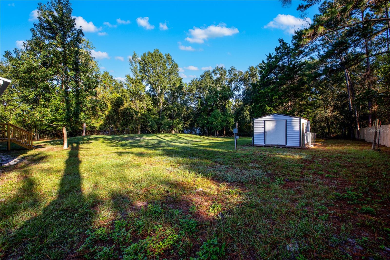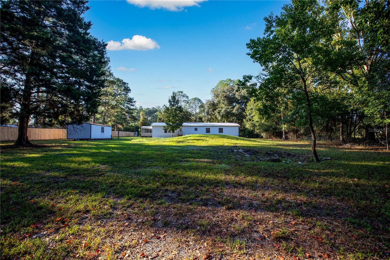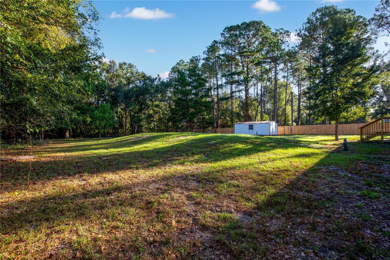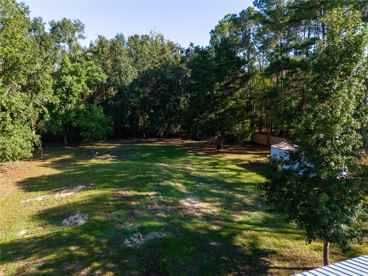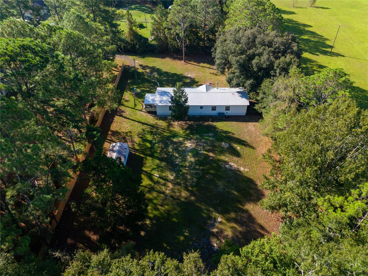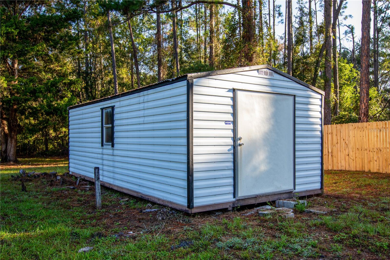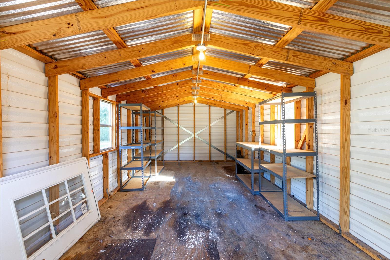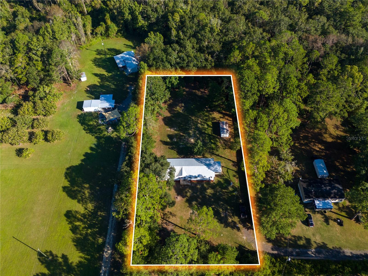7212 89th Terrace, LAKE BUTLER, FL 32054
Property Photos
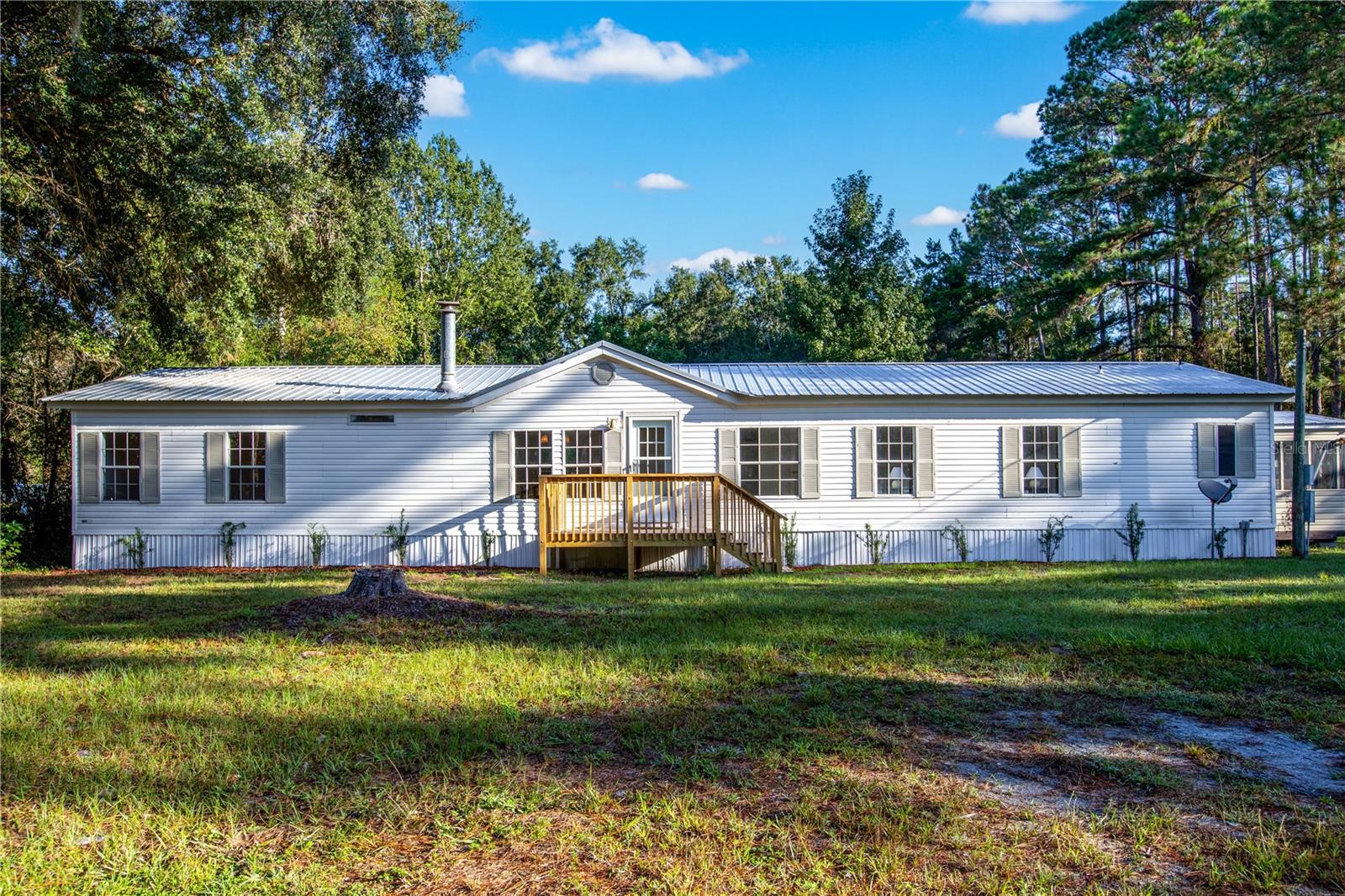
Would you like to sell your home before you purchase this one?
Priced at Only: $235,000
For more Information Call:
Address: 7212 89th Terrace, LAKE BUTLER, FL 32054
Property Location and Similar Properties
- MLS#: GC534386 ( Residential )
- Street Address: 7212 89th Terrace
- Viewed: 22
- Price: $235,000
- Price sqft: $105
- Waterfront: No
- Year Built: 1999
- Bldg sqft: 2240
- Bedrooms: 5
- Total Baths: 2
- Full Baths: 2
- Days On Market: 33
- Additional Information
- Geolocation: 30.0071 / -82.5018
- County: UNION
- City: LAKE BUTLER
- Zipcode: 32054
- Provided by: KELLER WILLIAMS GAINESVILLE REALTY PARTNERS
- Contact: Jordane Harden
- 352-240-0600

- DMCA Notice
-
DescriptionUltimate privacy meets modern design on 1 acre at the very end of a dead end road. Fully cleared yet buffered by woods, this 5/2 was taken to the studs and fully reimagined with a professionally designed renovation. Boasting an open concept, split floor plan and dual living spaces one anchored by a stone veneer fireplace, and the other oversized and wide open to the large kitchen with all new cabinetry, countertops, and stainless appliances. The primary suite is a showstopper with a luxe soaker tub, oversized walk in shower, and a lengthy walk in closet. Other noteworthy interior enhancements include fresh paint, all new vinyl plank flooring throughout, a new water heater, and custom enhancements such as molding, elegant wallpaper and designer lighting. Step outside to your screened side porch, a MASSIVE shed for abundant storage, and over 25,000SqFt of backyard freedom a rare find in a location just 10 minutes to Lake Butler school system, 10 minutes to I 75, 15 minutes to Alachua, and 20 minutes to Lake City. This home truly has it all, at the best price on the market. Call today to schedule your showing!
Payment Calculator
- Principal & Interest -
- Property Tax $
- Home Insurance $
- HOA Fees $
- Monthly -
For a Fast & FREE Mortgage Pre-Approval Apply Now
Apply Now
 Apply Now
Apply NowFeatures
Building and Construction
- Covered Spaces: 0.00
- Exterior Features: Lighting, Private Mailbox, Storage
- Fencing: Wood
- Flooring: Luxury Vinyl
- Living Area: 2240.00
- Other Structures: Shed(s), Storage
- Roof: Metal
Land Information
- Lot Features: Cleared, Corner Lot, Private, Paved
Garage and Parking
- Garage Spaces: 0.00
- Open Parking Spaces: 0.00
Eco-Communities
- Water Source: Well
Utilities
- Carport Spaces: 0.00
- Cooling: Central Air
- Heating: Central
- Sewer: Septic Tank
- Utilities: Electricity Connected
Finance and Tax Information
- Home Owners Association Fee: 0.00
- Insurance Expense: 0.00
- Net Operating Income: 0.00
- Other Expense: 0.00
- Tax Year: 2024
Other Features
- Appliances: Cooktop, Dishwasher, Electric Water Heater, Microwave, Range, Refrigerator
- Country: US
- Interior Features: Built-in Features, Living Room/Dining Room Combo, Open Floorplan, Split Bedroom, Thermostat, Walk-In Closet(s)
- Legal Description: COM @ SE COR OF SEC 34 & RUN W 660 FT; N, 14.95 FT TO N'LY R/W OF SR 238; W, 1478.97 FT; N, 1300.98 FT; W, 558.77 FT TO POB. W, 141.23 FT; N, 311.55 FT; E, 141.239 FT;S 311.12 FT TO POB. (1.00 AC)
- Levels: One
- Area Major: 32054 - Lake Butler
- Occupant Type: Vacant
- Parcel Number: 34-05-18-38-000-0062-0
- Style: Contemporary
- Views: 22
- Zoning Code: RESI
Nearby Subdivisions

- Broker IDX Sites Inc.
- 750.420.3943
- Toll Free: 005578193
- support@brokeridxsites.com



