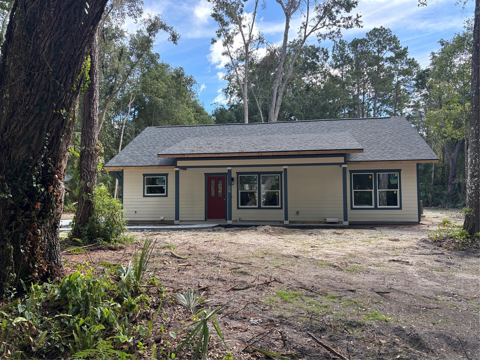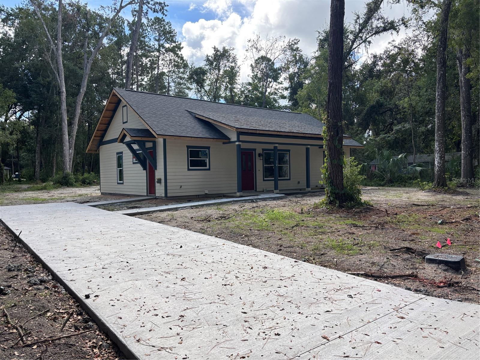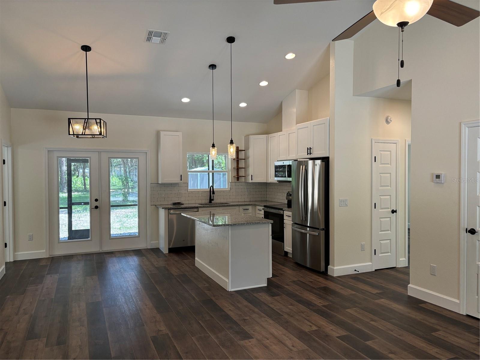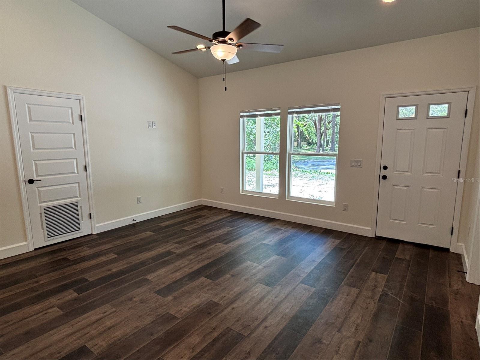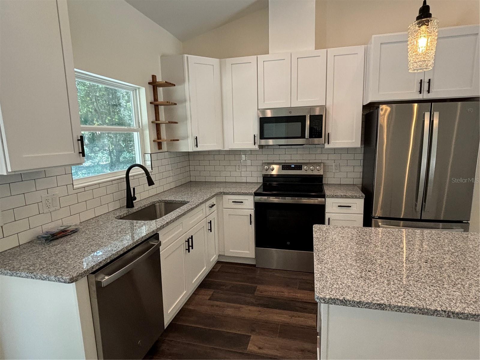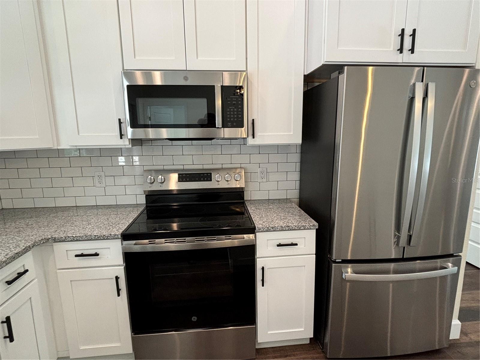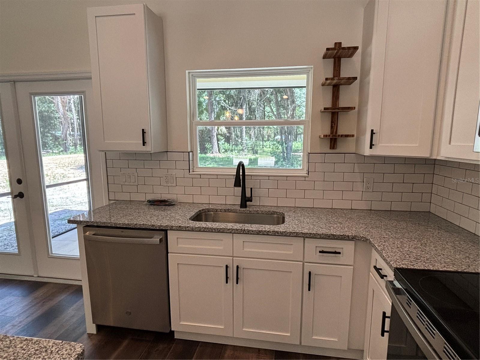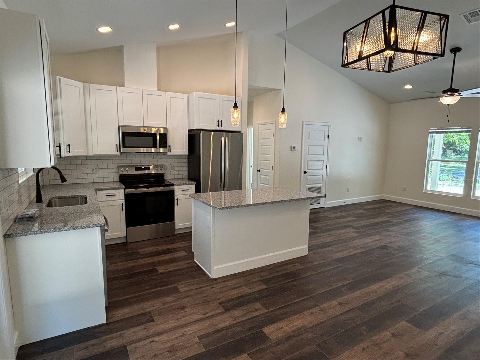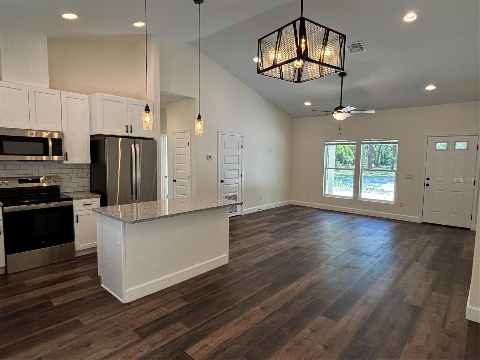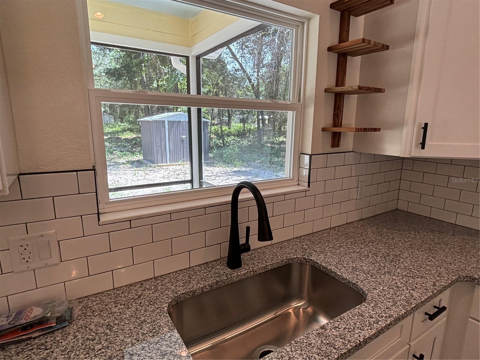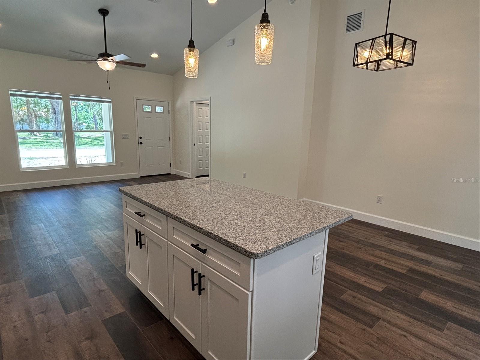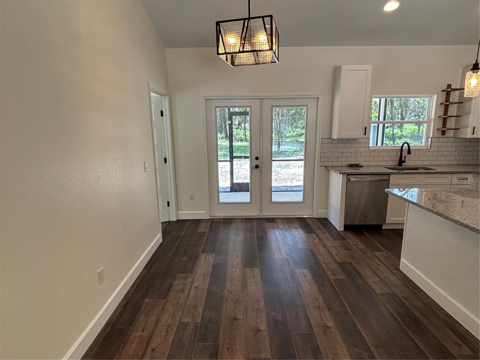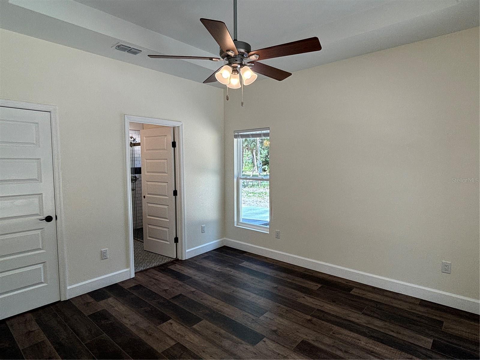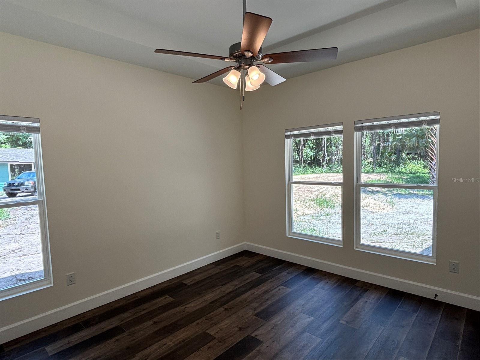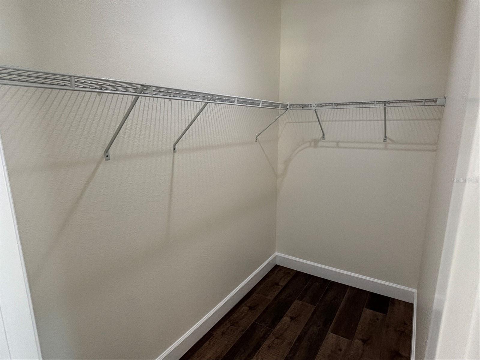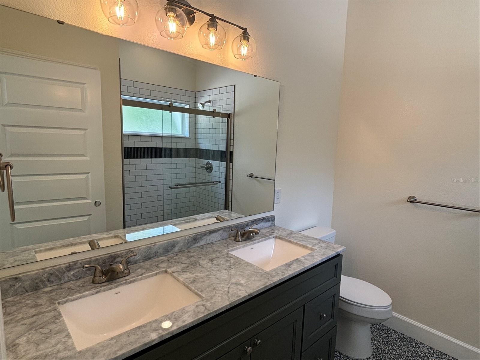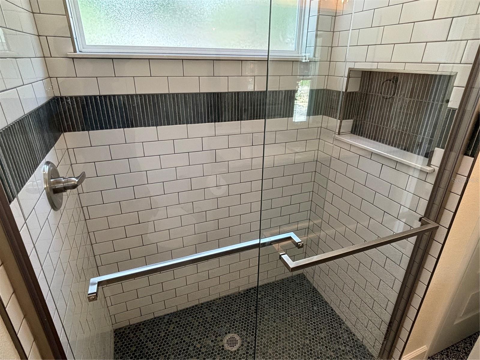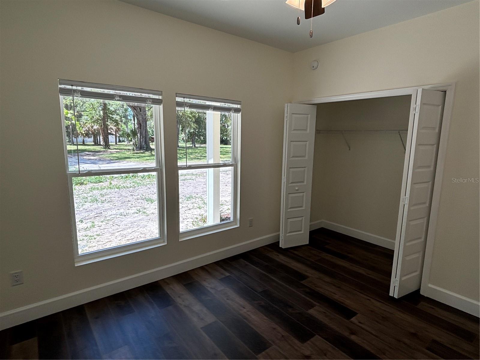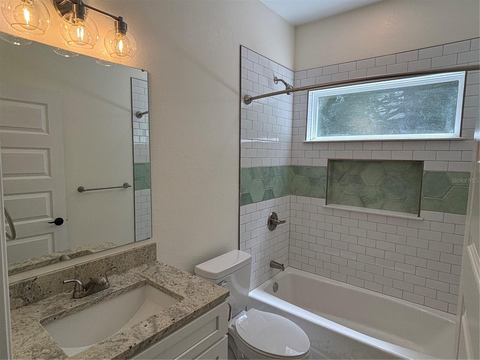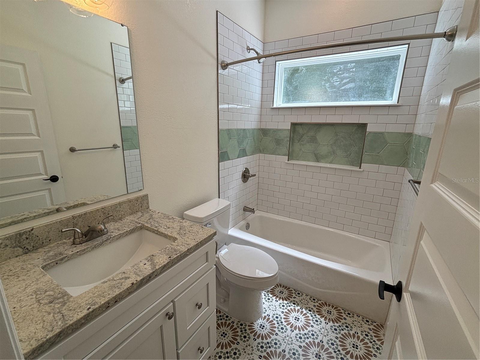207 8th Street, MICANOPY, FL 32667
Property Photos
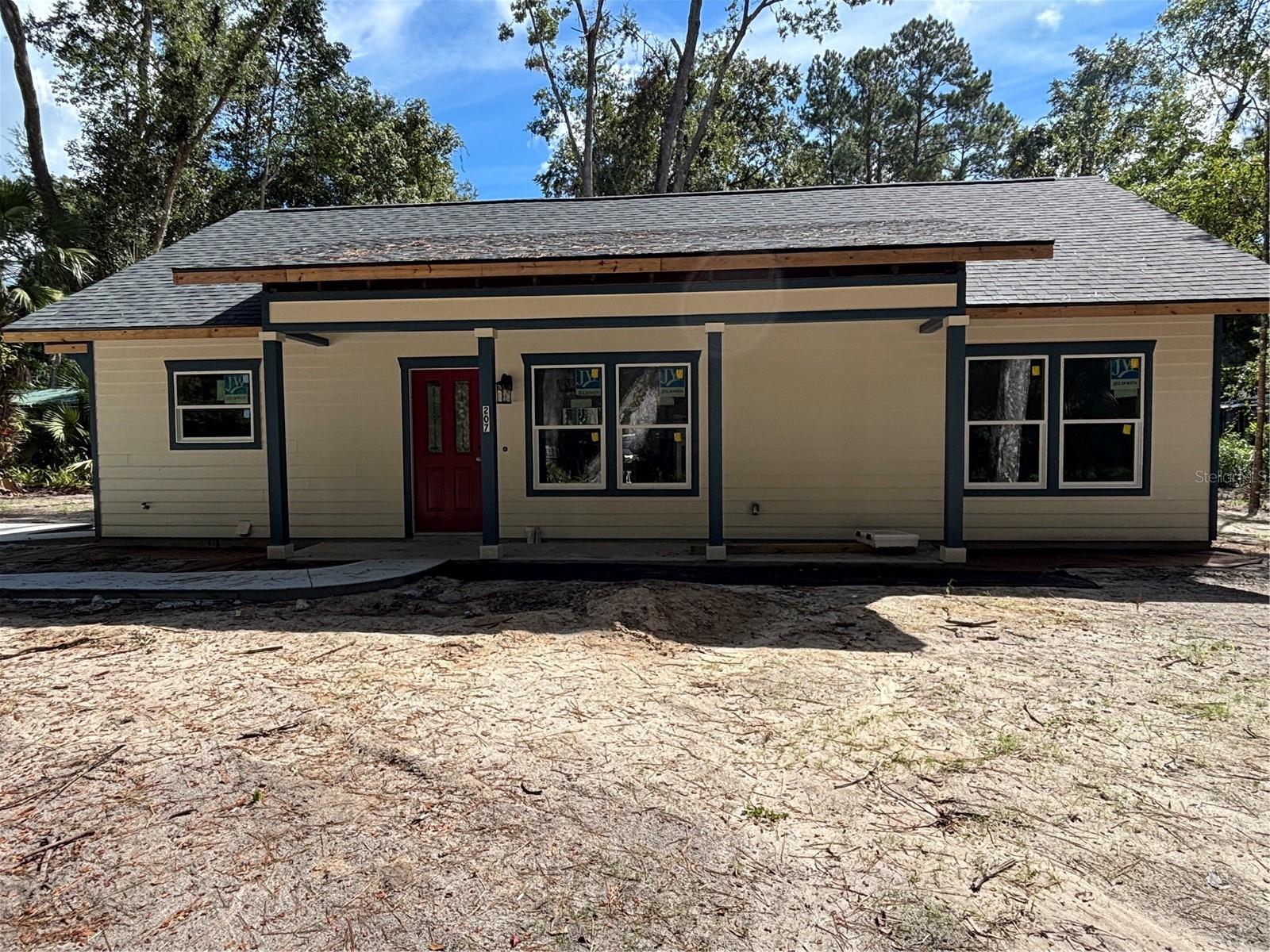
Would you like to sell your home before you purchase this one?
Priced at Only: $318,000
For more Information Call:
Address: 207 8th Street, MICANOPY, FL 32667
Property Location and Similar Properties
- MLS#: GC534194 ( Residential )
- Street Address: 207 8th Street
- Viewed: 99
- Price: $318,000
- Price sqft: $219
- Waterfront: No
- Year Built: 2025
- Bldg sqft: 1455
- Bedrooms: 3
- Total Baths: 2
- Full Baths: 2
- Days On Market: 62
- Additional Information
- Geolocation: 29.5011 / -82.2887
- County: ALACHUA
- City: MICANOPY
- Zipcode: 32667
- Subdivision: Tangerine Grove
- Elementary School: Chester Shell
- Middle School: Hawthorne /
- High School: Hawthorne /
- Provided by: FLORIDA HOMES REALTY & MORTGAG
- Contact: Elliot Larkin
- 352-240-1133

- DMCA Notice
-
DescriptionUnder Construction. BRAND NEW Construction attention to detail 3bed/2bath gem with live oaks lining the half acre property and informing Micanopy's Tangerine Street. Designated one of "The 10 Best Small Towns in Florida" by Travel + Leisure Magazine (February 2023), Micanopy has kept its old town feel where neighbors wave to each other, the pace is slow, and local businesses sweeten the Town's charm. Enjoy walking the streets lined with old live oak and magnolia trees. "The town that time forgot", Florida's oldest inland town is like stepping back in time. Known for its antique shops, Blue Highway Pizza, Pearl's BBQ, and Mosswood Farm Store & Bakehouse. Micanopy is also home to both Paynes Prairie State Park and Price's Scrub State Park where you can regularly see wild horses, bison, whooping cranes, and alligators (of course). If you are looking for NEW home with modern conveniences while living in "the town that time forgot" within a short 15 minute drive to Gainesville, then this is the home for you! This home boasts two patriotic custom stained glass pieces on either end of the home, an open floorplan with a vaulted ceiling, lots of windows for great natural light, a screened in back porch and an open front porch, parking with electric vehicle charging, hookups for generator, energy efficient design, 9' ceilings and vaulted living room, solid wood kitchen cabinets with granite countertops and a large island with seating. Brand new stainless steel GE appliances, Hunter ceiling fans, delta plumbing fixtures, and a separate laundry room with storage closet. The primary bedroom is separated from the other bedrooms and boasts a tray ceiling, walk in closet, double vanity, and custom tiled black and white shower. Feels much larger than 1241 sqft.
Payment Calculator
- Principal & Interest -
- Property Tax $
- Home Insurance $
- HOA Fees $
- Monthly -
For a Fast & FREE Mortgage Pre-Approval Apply Now
Apply Now
 Apply Now
Apply NowFeatures
Building and Construction
- Builder Model: Micanopy
- Builder Name: Elliot Larkin
- Covered Spaces: 0.00
- Exterior Features: French Doors
- Flooring: Luxury Vinyl, Tile
- Living Area: 1241.00
- Other Structures: Shed(s)
- Roof: Shingle
Property Information
- Property Condition: Under Construction
Land Information
- Lot Features: City Limits, Level, Paved
School Information
- High School: Hawthorne Middle/High School-AL
- Middle School: Hawthorne Middle/High School-AL
- School Elementary: Chester Shell Elementary School-AL
Garage and Parking
- Garage Spaces: 0.00
- Open Parking Spaces: 0.00
- Parking Features: Driveway
Eco-Communities
- Green Energy Efficient: Doors, Lighting, Windows
- Water Source: Public
Utilities
- Carport Spaces: 0.00
- Cooling: Central Air
- Heating: Central, Electric, Heat Pump
- Sewer: Aerobic Septic
- Utilities: Electricity Connected, Sewer Connected, Underground Utilities, Water Connected
Finance and Tax Information
- Home Owners Association Fee: 0.00
- Insurance Expense: 0.00
- Net Operating Income: 0.00
- Other Expense: 0.00
- Tax Year: 2025
Other Features
- Appliances: Dishwasher, Disposal, Dryer, Electric Water Heater, Microwave, Range, Refrigerator, Washer
- Country: US
- Furnished: Unfurnished
- Interior Features: Ceiling Fans(s), High Ceilings, Open Floorplan, Primary Bedroom Main Floor, Solid Wood Cabinets, Split Bedroom, Stone Counters, Thermostat, Tray Ceiling(s), Vaulted Ceiling(s), Walk-In Closet(s), Window Treatments
- Legal Description: A portion of lot 19, Child's Addition, as recorded in Plat Book "A", page 31 of the pubic records of Alachua County, Florida, being more particularly described as follows: COMMENCE AT THE INTERSECTION OF THE WESTERLY RIGHT-OF-WAY LINE OF SW 7TH ST AND THE NORTHERLY RIGHT-OF-WAY LINE OF S.W. 1ST AVE AND RUN NORTH 89*41'25" WEST, ALONG SAID NORTHERLY RIGHT-OF-WAY LINE, A DISTANCE OF 252.31 FEET; THENCE CONTINUE NORTH 89*41'25" WEST, ALONG SAID NORTHERLY RIGHT-OF-WAY LINE, A DISTANCE OF 167.60 FEET TO AN INTERSECTION WITH THE EASTERLY RIGHT-OF-WAY LINE OF S.W. 8TH ST; THENCE RUN NORTH 00*20'58" WEST, ALONG SAID EASTERLY RIGHT OF WAY LINE, A DISTANCE OF 131.535 FEET TO THE NORTH LINE OF A PARCEL OF LAND DESCRIBED IN OFFICIAL RECORDS BOOK 4841, PAGE 665 OF THE PUBLIC RECORDS OF ALACHUA COUNTY, FLORIDA; THENCE RUN SOUTH 89*41'25" EAST, ALONG SAID NORTH LINE, A DISTANCE OF 167.6 FEET; THENCE RUN SOUTH 00*20'58" EAST, A DISTANCE OF 131.54 FEET; THENCE RUN NORTH 89*41'25" WEST, 167 FEET TO AN..
- Levels: One
- Area Major: 32667 - Micanopy
- Occupant Type: Vacant
- Parcel Number: 16720-019-004
- View: Trees/Woods
- Views: 99
- Zoning Code: R2

- Broker IDX Sites Inc.
- 750.420.3943
- Toll Free: 005578193
- support@brokeridxsites.com



