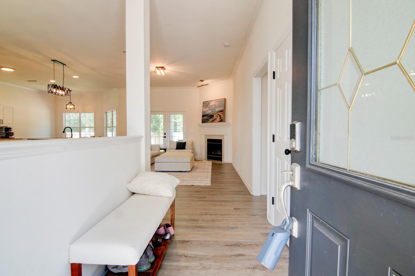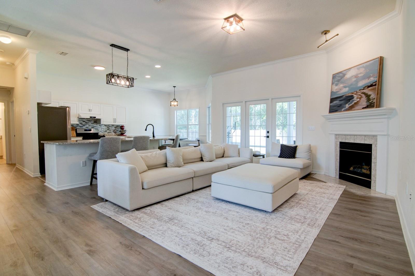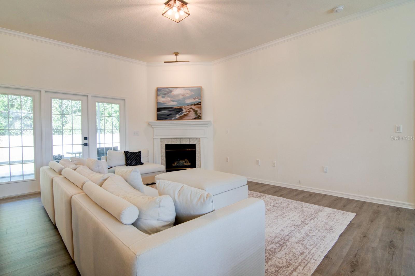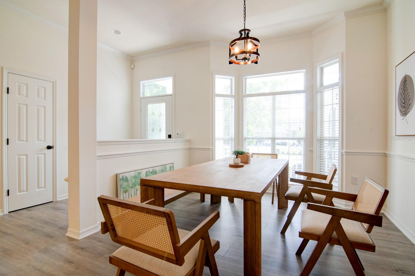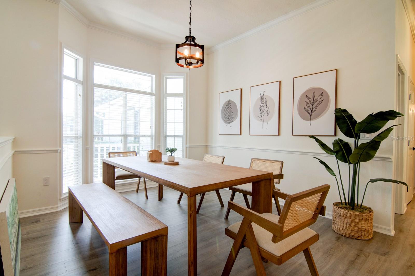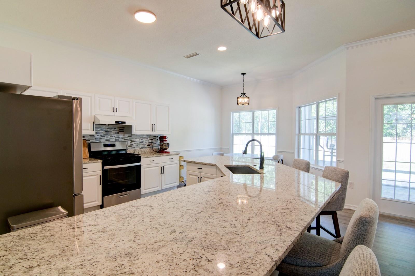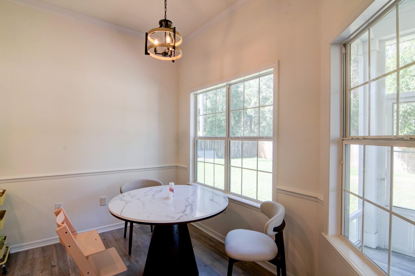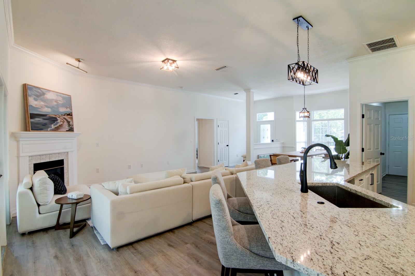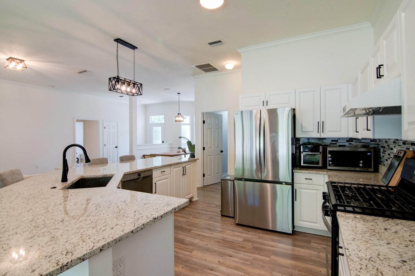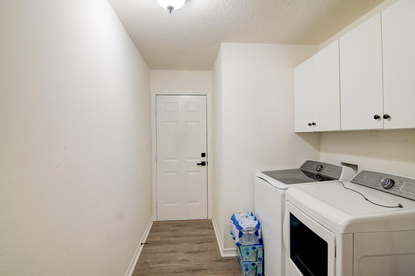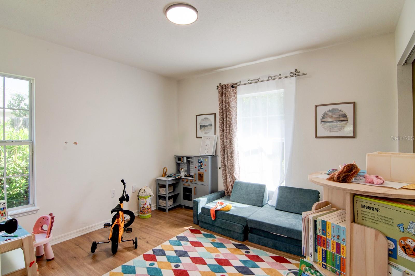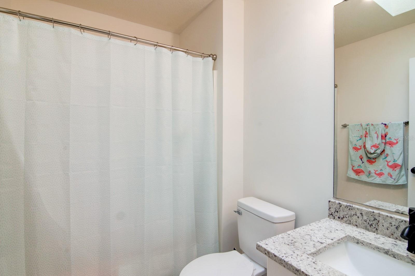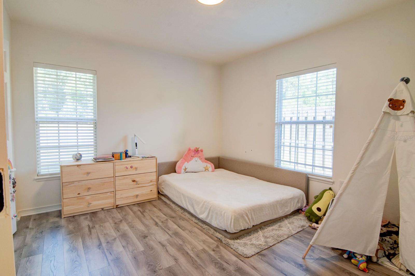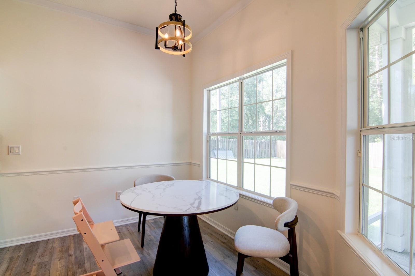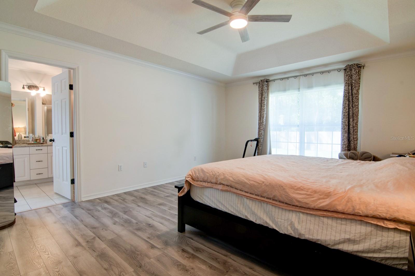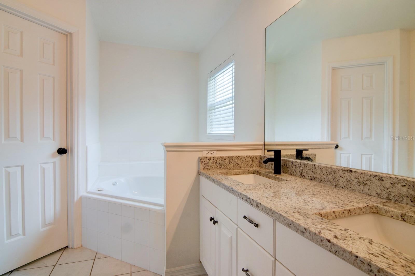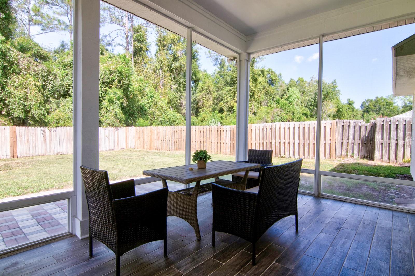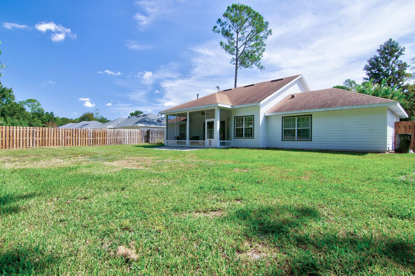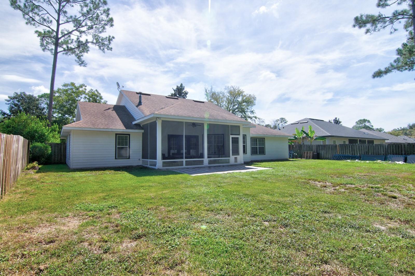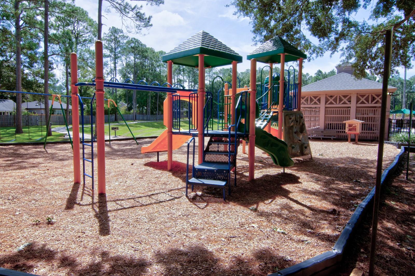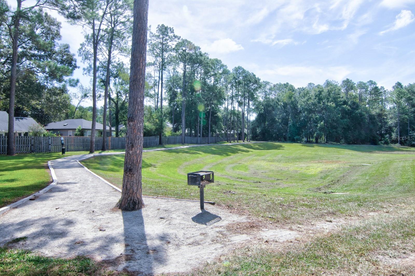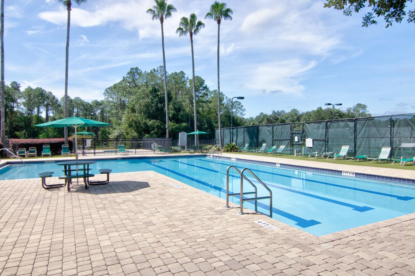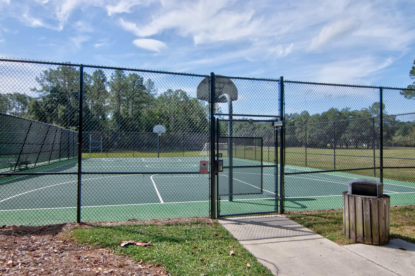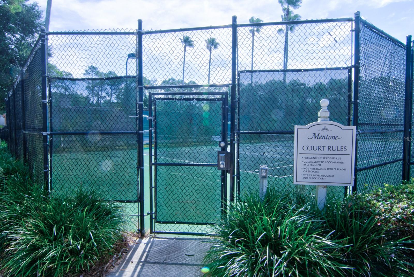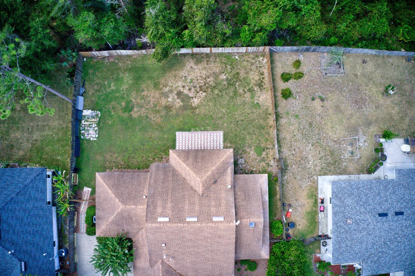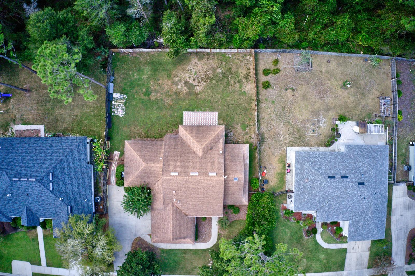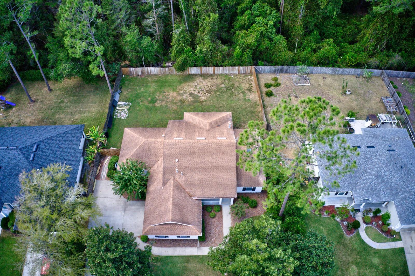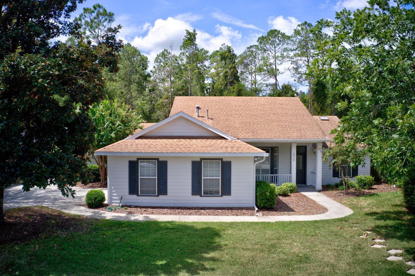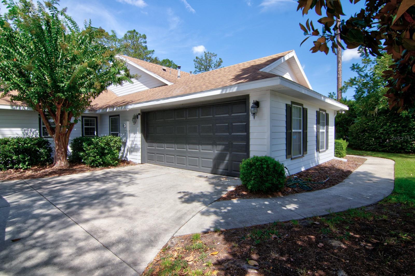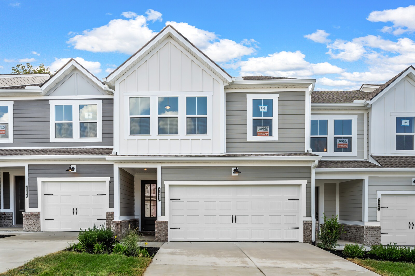6930 86th Terrace, GAINESVILLE, FL 32608
Property Photos
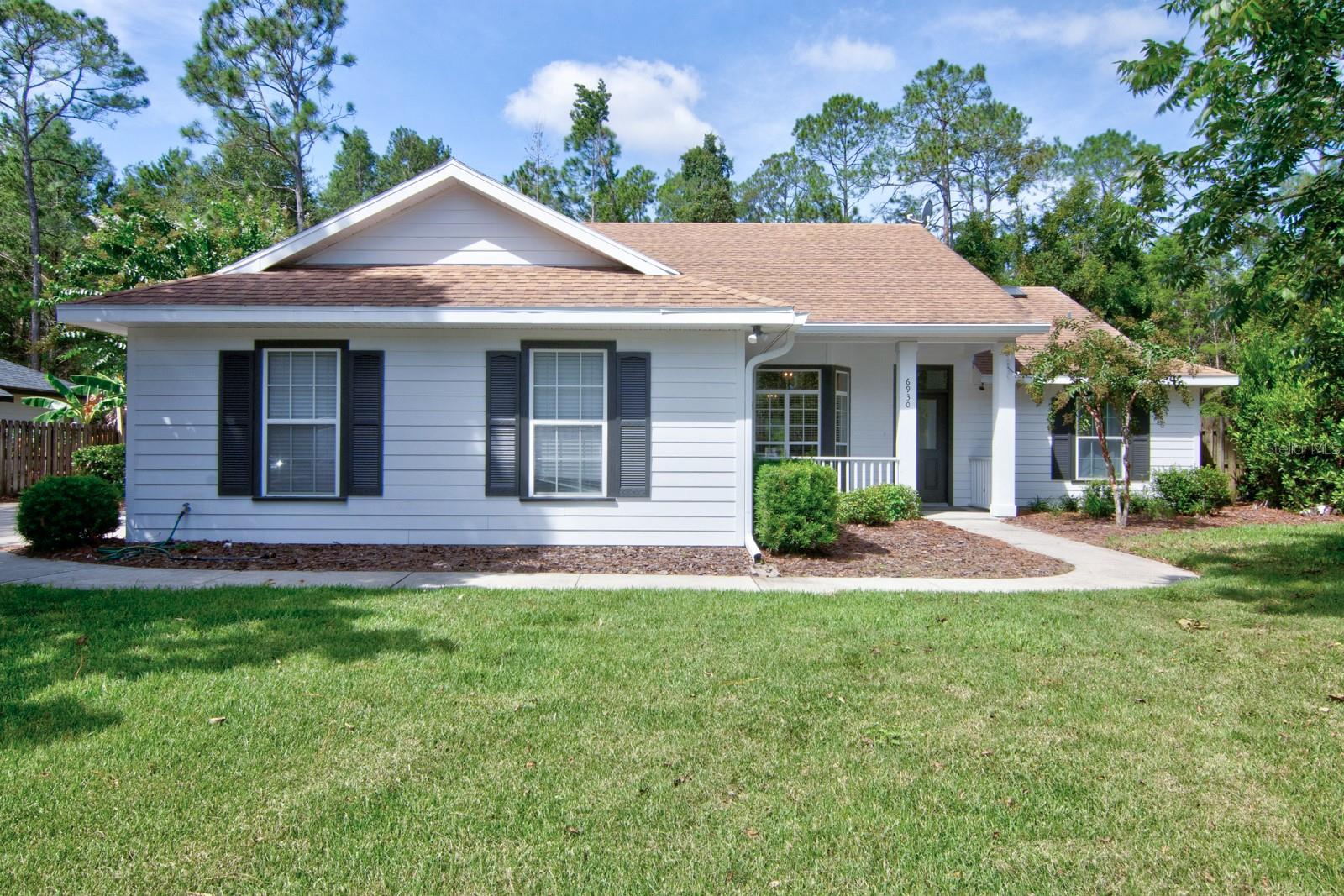
Would you like to sell your home before you purchase this one?
Priced at Only: $415,000
For more Information Call:
Address: 6930 86th Terrace, GAINESVILLE, FL 32608
Property Location and Similar Properties
- MLS#: GC533950 ( Residential )
- Street Address: 6930 86th Terrace
- Viewed: 5
- Price: $415,000
- Price sqft: $157
- Waterfront: No
- Year Built: 2002
- Bldg sqft: 2646
- Bedrooms: 4
- Total Baths: 3
- Full Baths: 2
- 1/2 Baths: 1
- Garage / Parking Spaces: 2
- Days On Market: 4
- Additional Information
- Geolocation: 29.5896 / -82.4351
- County: ALACHUA
- City: GAINESVILLE
- Zipcode: 32608
- Subdivision: Mentone Cluster Ph 8
- Elementary School: Kimball Wiles
- Middle School: Kanapaha
- High School: Gainesville
- Provided by: BOSSHARDT REALTY SERVICES LLC
- Contact: Amy Yang
- 352-371-6100

- DMCA Notice
-
DescriptionWelcome to this beautifully updated 4 bedroom, 2.5 bathroom home in the highly sought after Mentone communitywhere style, comfort, and convenience come together. From the moment you step into the foyer, youre greeted by an open living space filled with natural light streaming through multiple windows and French doors. A cozy gas fireplace anchors the living room, while luxury vinyl plank flooring extends throughout the home, blending modern design with easy care durability. The open concept kitchen is ideal for entertaining, featuring brand new granite countertops with a stylish tile backsplash, a new sink, faucet, and disposal, plus a brand new refrigerator. The range and dishwasherjust two years oldadd even more value. Enjoy casual meals in the sunny breakfast nook or host special gatherings in the formal dining room. The primary suite is a private retreat with a spacious bedroom and an en suite bathroom designed for relaxation, complete with a jetted tub, separate shower, dual granite vanity with new sinks, and a large walk in closet. A split bedroom layout enhances privacy: two guest bedrooms share an updated full bath with granite countertop and new sink, while a third guest roomlocated near the primary suiteenjoys direct access to the half bath, making it perfect for visitors or a home office. Step outside to the screened lanai and enjoy Florida living at its best, overlooking the privacy fenced backyard on a .24 acre lotideal for both quiet evenings and lively gatherings. Additional upgrades include fresh interior and exterior paint (using 0 VOC paint inside), a new water heater, and a side entry 2 car garage that enhances curb appeal and provides extra driveway parking. Mentone offers great amenities like the community pool with lap lanes and kiddie pool, tennis and pickleball courts, a playground, soccer field, frisbee golf, and scenic walking trails. Located just a few minutes from Celebration Pointe, Butler Plaza, and UF Health.
Payment Calculator
- Principal & Interest -
- Property Tax $
- Home Insurance $
- HOA Fees $
- Monthly -
For a Fast & FREE Mortgage Pre-Approval Apply Now
Apply Now
 Apply Now
Apply NowFeatures
Building and Construction
- Builder Name: Atlantic Design
- Covered Spaces: 0.00
- Exterior Features: Rain Gutters, Sidewalk
- Fencing: Wood
- Flooring: Luxury Vinyl, Tile
- Living Area: 1882.00
- Roof: Shingle
Property Information
- Property Condition: Completed
Land Information
- Lot Features: Cleared, Level, Sidewalk, Paved
School Information
- High School: Gainesville High School-AL
- Middle School: Kanapaha Middle School-AL
- School Elementary: Kimball Wiles Elementary School-AL
Garage and Parking
- Garage Spaces: 2.00
- Open Parking Spaces: 0.00
- Parking Features: Driveway, Garage Door Opener, Garage Faces Side
Eco-Communities
- Pool Features: Heated, In Ground, Lap
- Water Source: Public
Utilities
- Carport Spaces: 0.00
- Cooling: Central Air
- Heating: Central
- Pets Allowed: Cats OK, Dogs OK, Yes
- Sewer: Public Sewer
- Utilities: Electricity Connected, Natural Gas Connected, Public, Sewer Connected, Underground Utilities, Water Connected
Finance and Tax Information
- Home Owners Association Fee: 208.00
- Insurance Expense: 0.00
- Net Operating Income: 0.00
- Other Expense: 0.00
- Tax Year: 2024
Other Features
- Appliances: Dishwasher, Disposal, Dryer, Exhaust Fan, Gas Water Heater, Range, Range Hood, Refrigerator, Washer
- Association Name: Bosshardt PM
- Association Phone: (352) 353-4812
- Country: US
- Furnished: Unfurnished
- Interior Features: Ceiling Fans(s), Chair Rail, Crown Molding, High Ceilings, Primary Bedroom Main Floor, Split Bedroom, Stone Counters, Walk-In Closet(s), Window Treatments
- Legal Description: MENTONE CLUSTER DEVELOPMENT PH 8 PB 22 PG 56 LOT 1 OR 4444/2245
- Levels: One
- Area Major: 32608 - Gainesville
- Occupant Type: Owner
- Parcel Number: 07061-080-001
- Style: Contemporary, Traditional
- Zoning Code: R-1A
Similar Properties
Nearby Subdivisions
Arredondo Estate
Arredondo Estate Unit 2-a
Campus Edge Condo
Country Club Estate Mcintosh G
Country Club Manor
Country Club West
Eloise Gardens
Eloise Gardens Ph 1
Estates Of Wilds Plantation
Finley Woods
Finley Woods Ph 1b
Finley Woods Ph 1c
Gainesville Country Club
Garison Way Ph 1
Grand Preserve At Kanapaha
Haile Forest
Haile Plantation
Haile Plantation Unit 19 Ph Ii
Haile Plantation Unit 34 Ph 6
Hammock Ridge
Hickory Forest
Hickory Forest 2nd Add
Hpbuellers Way 33 124
Hpsable Pointe
Kanapaha Pines
Kenwood
Longleaf
Longleaf Unit 3 Ph 6
Lugano Ph 3 Pb 37 Pg 54
Lugano Ph I
Madera Cluster Dev Ph 1
Mentone Cluster
Mentone Cluster Dev Ph 1
Mentone Cluster Ph 6
Mentone Cluster Ph 8
Mentone Cluster Ph I Repl
Mentone Cluster Ph Ii
Mentone Cluster Ph Iv
Not On List
Oakmont
Oakmont Ph 1
Oakmont Ph 2 Pb 32 Pg 30
Oakmont Ph 3 Pb 35 Pg 60
Oakmont Phase 3
Oaks Preserve
Prairie Bluff
Ricelands
Ricelands Sub
Rocky Point Homesites
Serenola Estates Serenola Plan
Serenola Manor
Still Wind Cluster Ph 2
Stillwinds Cluster Ph Iii
Summit House
Thousand Oaks
Tower 24
Tower24
Valwood
Wilds Plantation
Willow Oak Plantation
Windward Meadows

- Broker IDX Sites Inc.
- 750.420.3943
- Toll Free: 005578193
- support@brokeridxsites.com



