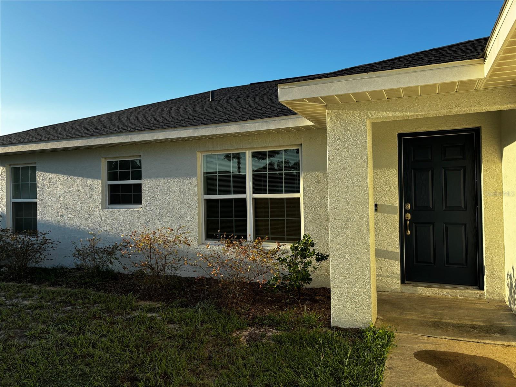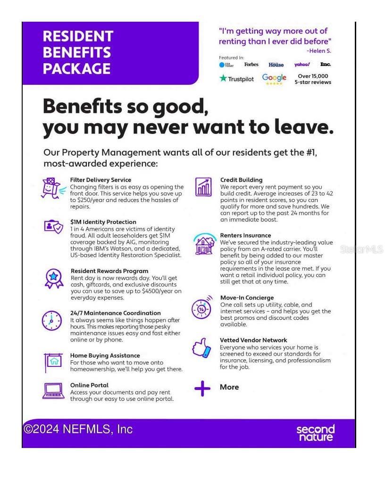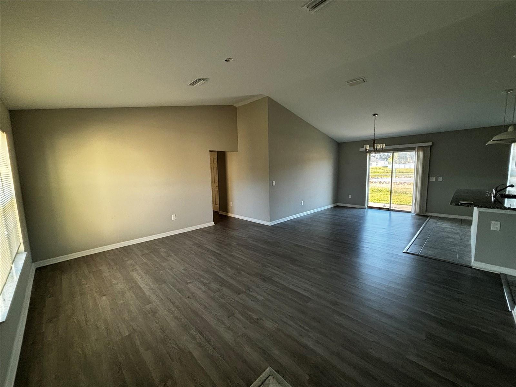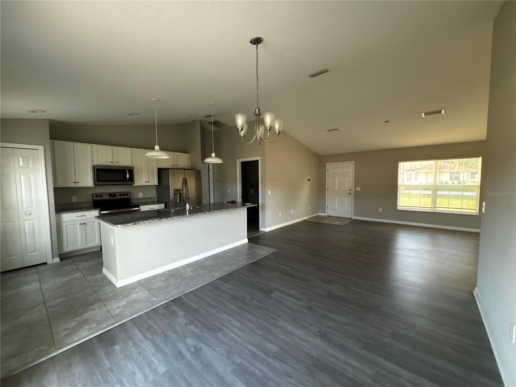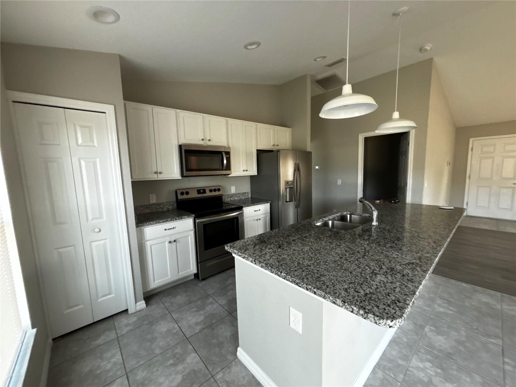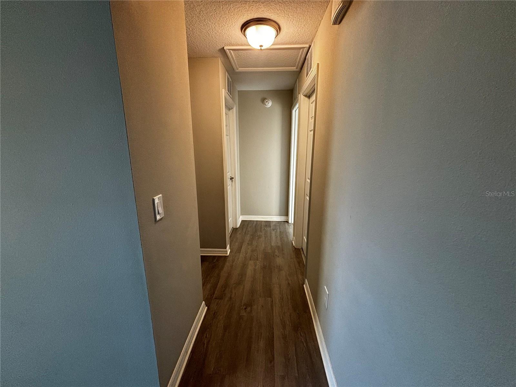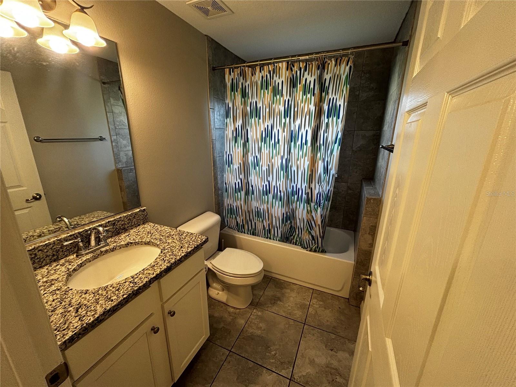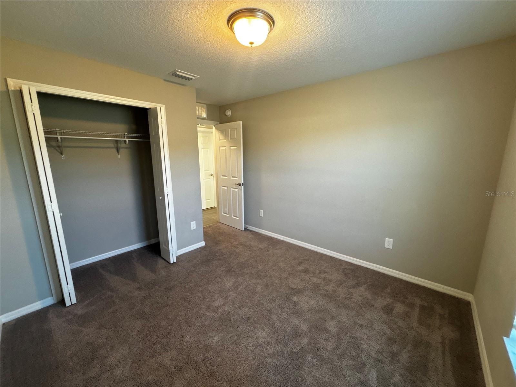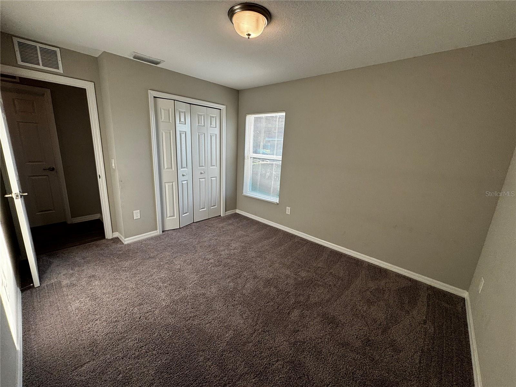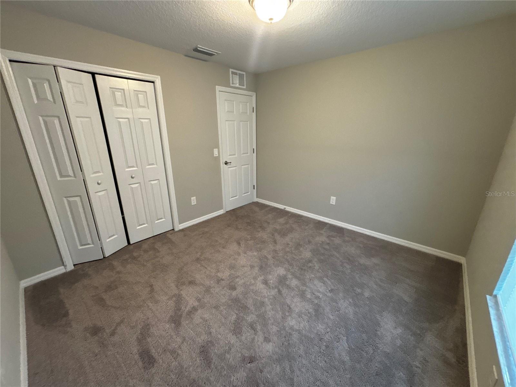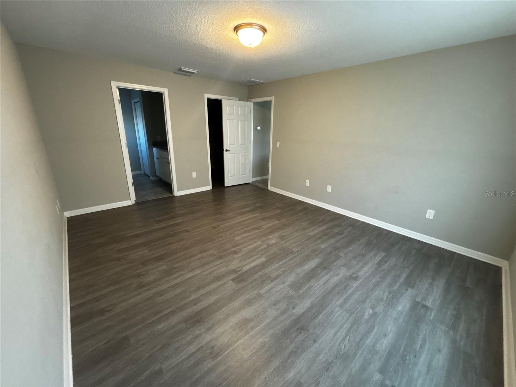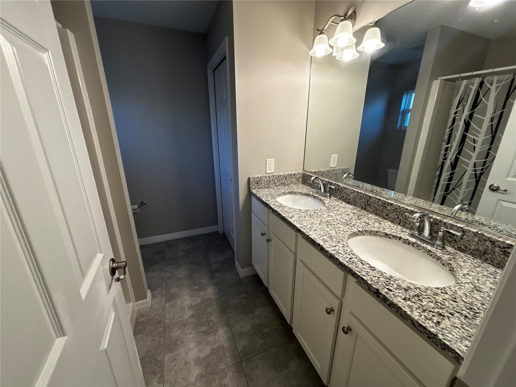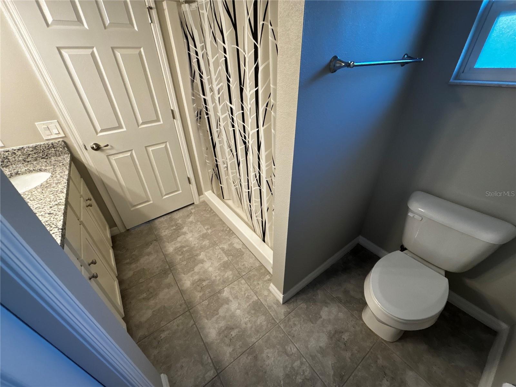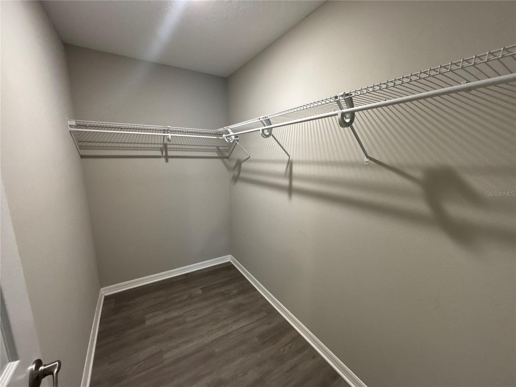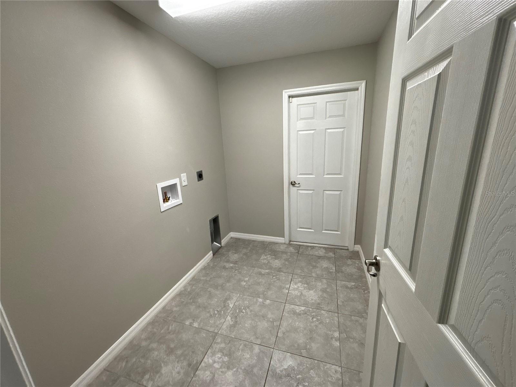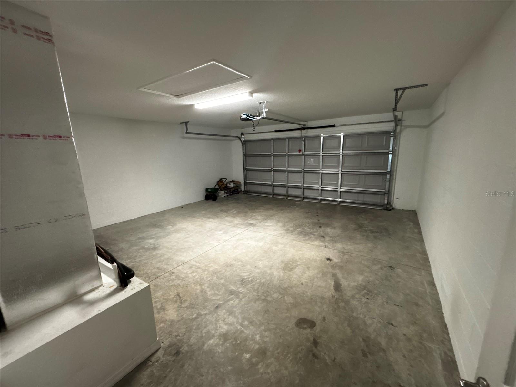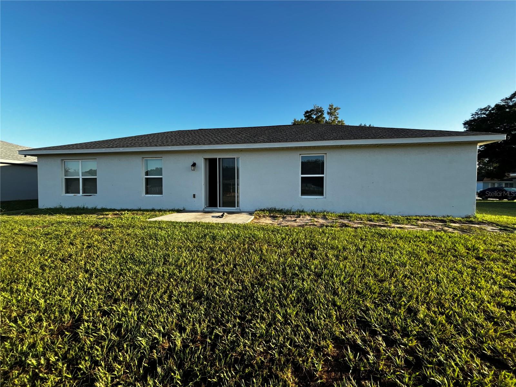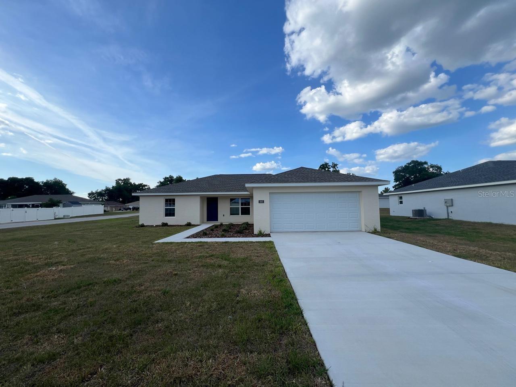1680 161st Place, CITRA, FL 32113
Property Photos
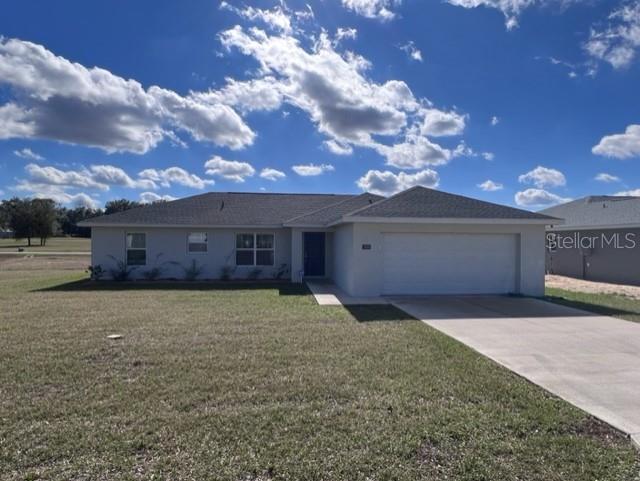
Would you like to sell your home before you purchase this one?
Priced at Only: $1,775
For more Information Call:
Address: 1680 161st Place, CITRA, FL 32113
Property Location and Similar Properties
- MLS#: GC533908 ( Residential Lease )
- Street Address: 1680 161st Place
- Viewed: 21
- Price: $1,775
- Price sqft: $1
- Waterfront: No
- Year Built: 2021
- Bldg sqft: 2079
- Bedrooms: 4
- Total Baths: 2
- Full Baths: 2
- Garage / Parking Spaces: 2
- Days On Market: 26
- Additional Information
- Geolocation: 29.3841 / -82.1178
- County: MARION
- City: CITRA
- Zipcode: 32113
- Subdivision: Citra Hlnds
- Elementary School: Reddick
- Middle School: North Marion
- High School: North Marion
- Provided by: WATSON REALTY CORP - PROPERTY MANAGEMENT
- Contact: Julie Martinez
- 352-335-0440

- DMCA Notice
-
DescriptionWelcome to this stunning 4 bedroom, 2 bathroom home located in the desirable Citrus Highlands Subdivision in Citra, FL. This home is pet friendly and features a range of modern amenities. The kitchen is equipped with stainless steel appliances, including a refrigerator, microwave, dishwasher, and range. It also boasts a convenient island with a sink, perfect for meal prep or entertaining. The home features luxury vinyl plank flooring, with ceramic/porcelain flooring in wet areas and carpeting in three of the bedrooms. The master suite is a true retreat, complete with a walk in closet and a primary bathroom that features double sinks and a walk in shower. The home also includes an inside laundry room with washer/dryer hook ups for your convenience. The open back patio is perfect for enjoying the Florida weather. The home also includes a 2 car garage with a garage door opener and a driveway for additional parking. The home is finished with blinds for privacy. This home is a perfect blend of comfort and modern living. ** Ask us about our security deposit plan** **Residents are enrolled in the Resident Benefits Package (RBP) for $39.95/month which includes renters insurance, HVAC air filter delivery (for applicable properties), credit building to help boost your credit score with timely rent payments, $1M Identity Protection, move in concierge service making utility connection and home service setup a breeze during your move in, our best in class resident rewards program, and much more! More details upon application. **
Payment Calculator
- Principal & Interest -
- Property Tax $
- Home Insurance $
- HOA Fees $
- Monthly -
For a Fast & FREE Mortgage Pre-Approval Apply Now
Apply Now
 Apply Now
Apply NowFeatures
Building and Construction
- Covered Spaces: 0.00
- Exterior Features: Lighting, Private Mailbox, Sliding Doors
- Flooring: Carpet, Ceramic Tile, Luxury Vinyl, Tile
- Living Area: 1582.00
School Information
- High School: North Marion High School
- Middle School: North Marion Middle School
- School Elementary: Reddick-Collier Elem. School
Garage and Parking
- Garage Spaces: 2.00
- Open Parking Spaces: 0.00
- Parking Features: Driveway, Garage Door Opener
Eco-Communities
- Water Source: Public
Utilities
- Carport Spaces: 0.00
- Cooling: Central Air
- Heating: Central, Electric, Heat Pump
- Pets Allowed: Breed Restrictions, Cats OK, Dogs OK, Monthly Pet Fee
- Sewer: Septic Tank
- Utilities: Cable Available, Electricity Connected, Water Connected
Finance and Tax Information
- Home Owners Association Fee: 0.00
- Insurance Expense: 0.00
- Net Operating Income: 0.00
- Other Expense: 0.00
Rental Information
- Tenant Pays: Carpet Cleaning Fee, Cleaning Fee, Re-Key Fee
Other Features
- Appliances: Dishwasher, Microwave, Range, Refrigerator
- Country: US
- Furnished: Unfurnished
- Interior Features: High Ceilings, Living Room/Dining Room Combo, Open Floorplan, Primary Bedroom Main Floor, Thermostat, Walk-In Closet(s), Window Treatments
- Levels: One
- Area Major: 32113 - Citra
- Occupant Type: Tenant
- Parcel Number: 0756-008-006
- Views: 21
Owner Information
- Owner Pays: None
Similar Properties
Nearby Subdivisions

- Broker IDX Sites Inc.
- 750.420.3943
- Toll Free: 005578193
- support@brokeridxsites.com



