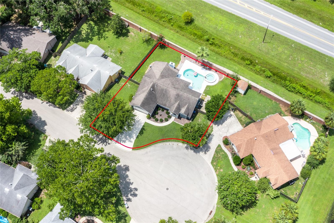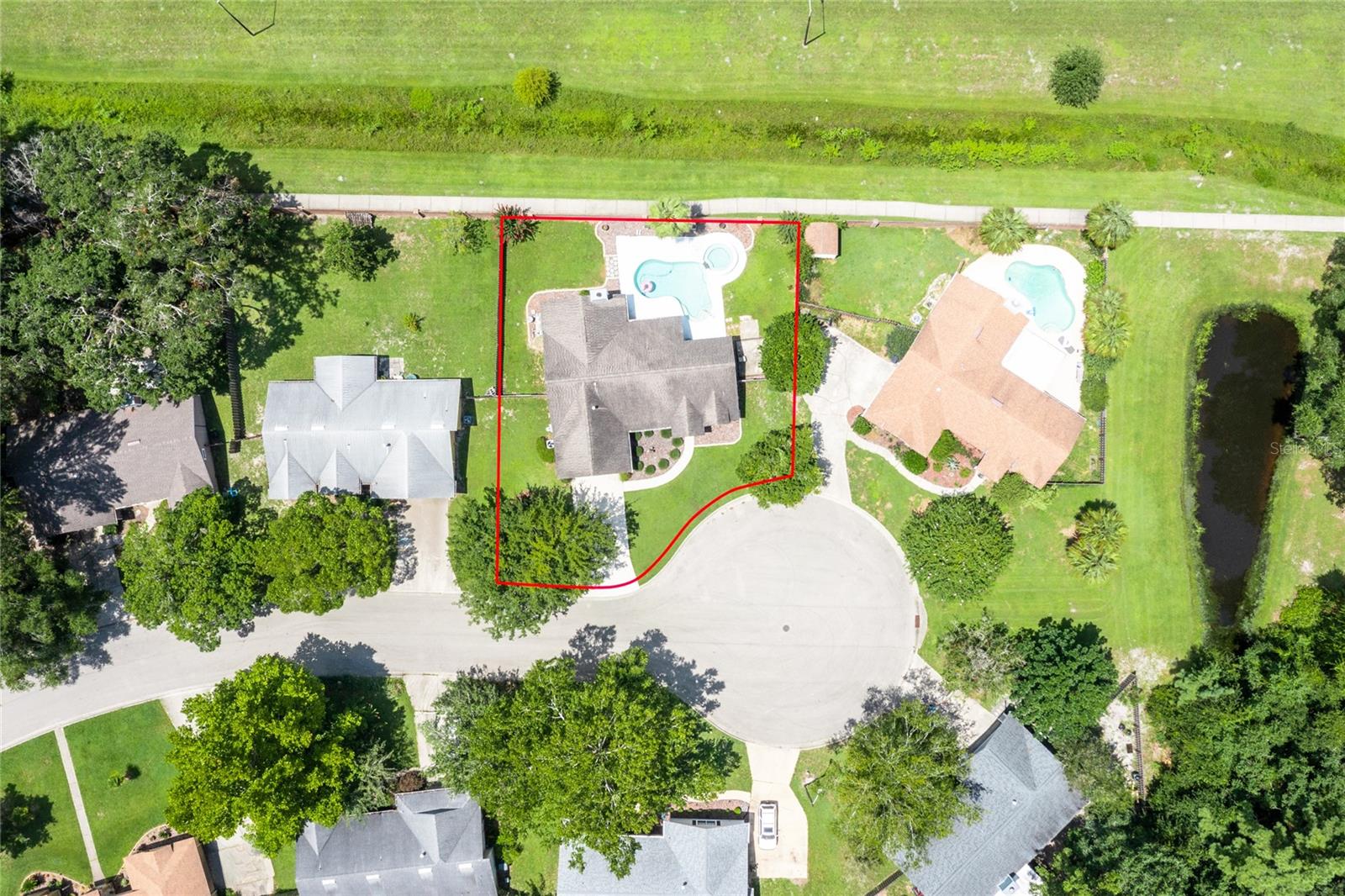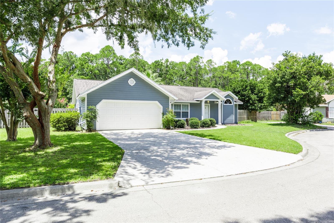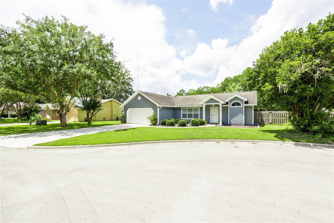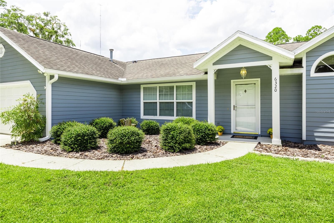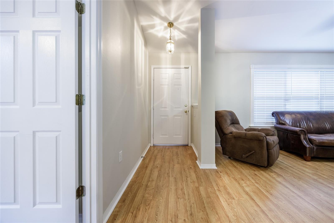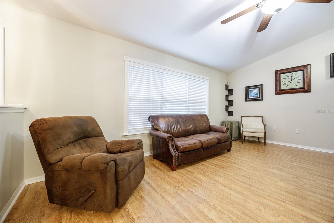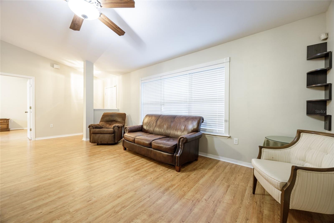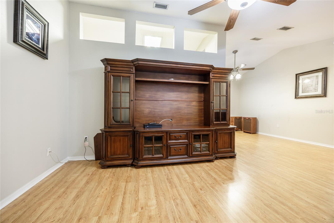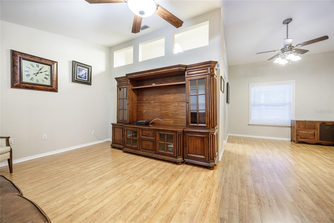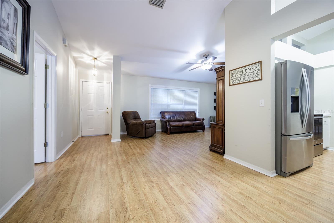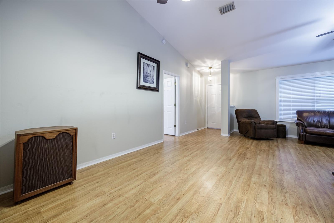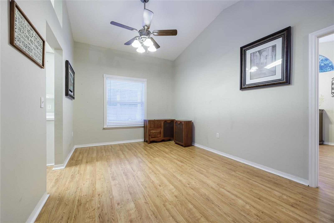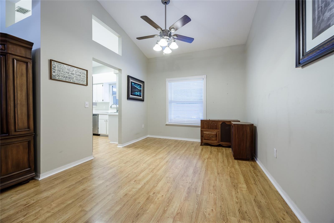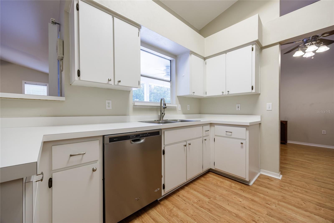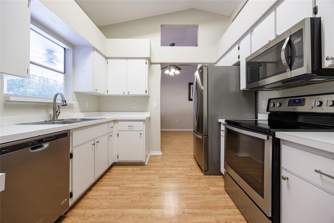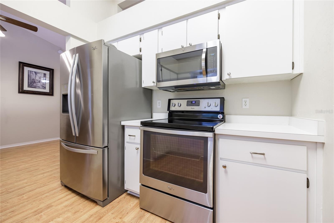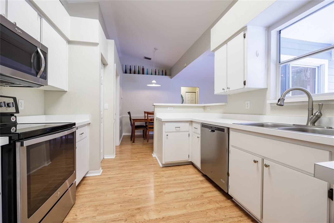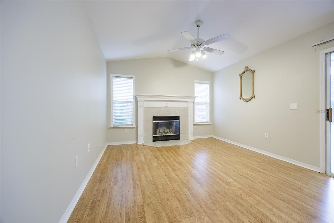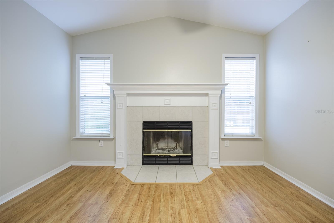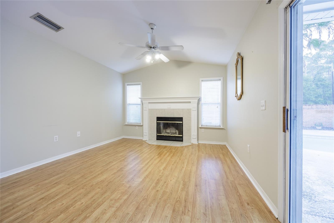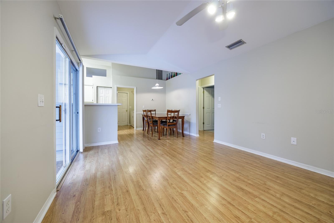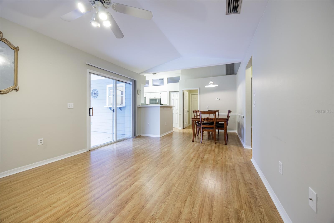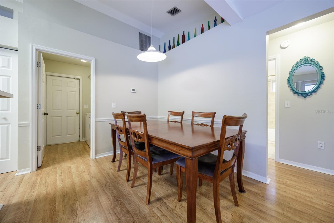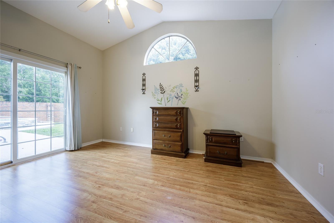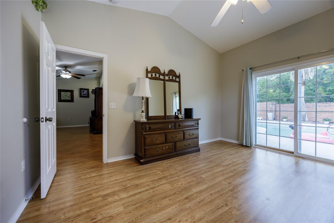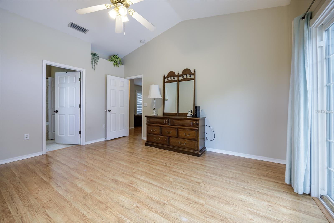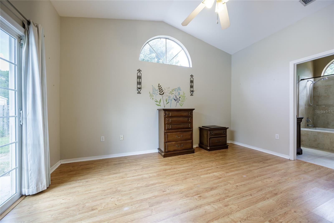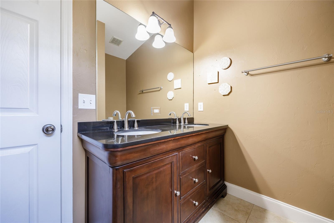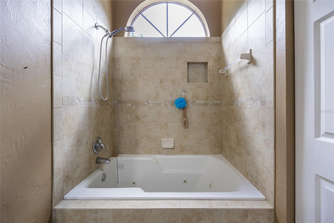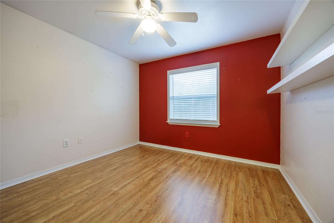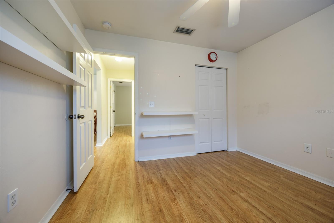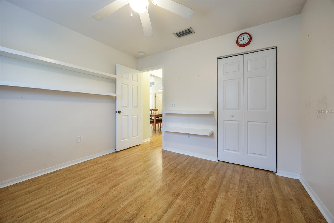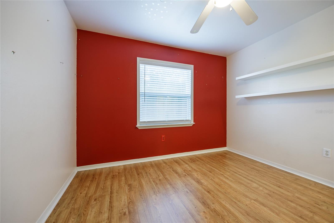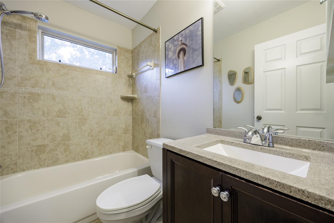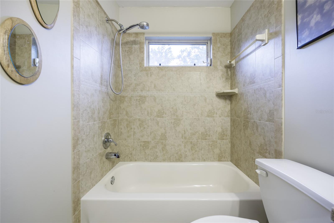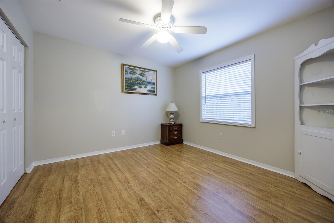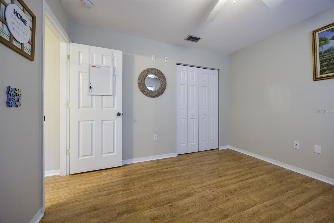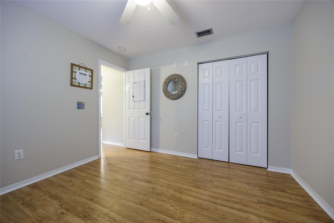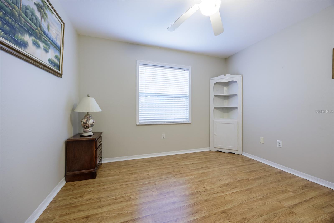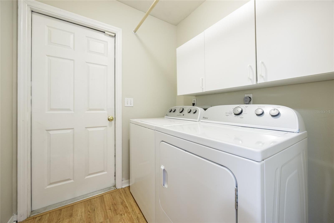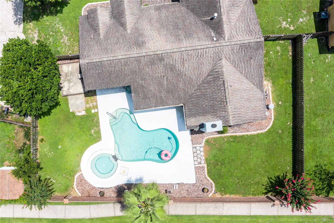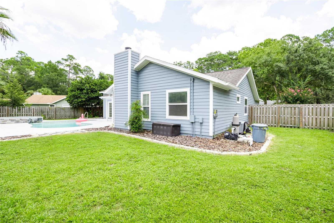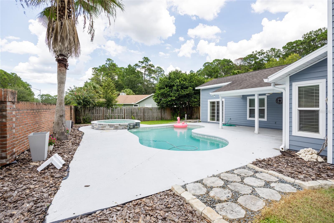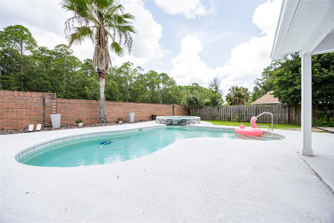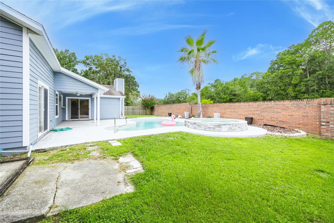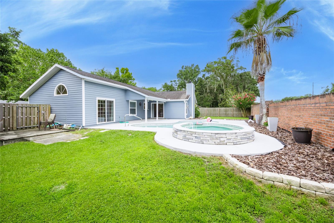6320 41st Drive, GAINESVILLE, FL 32653
Property Photos
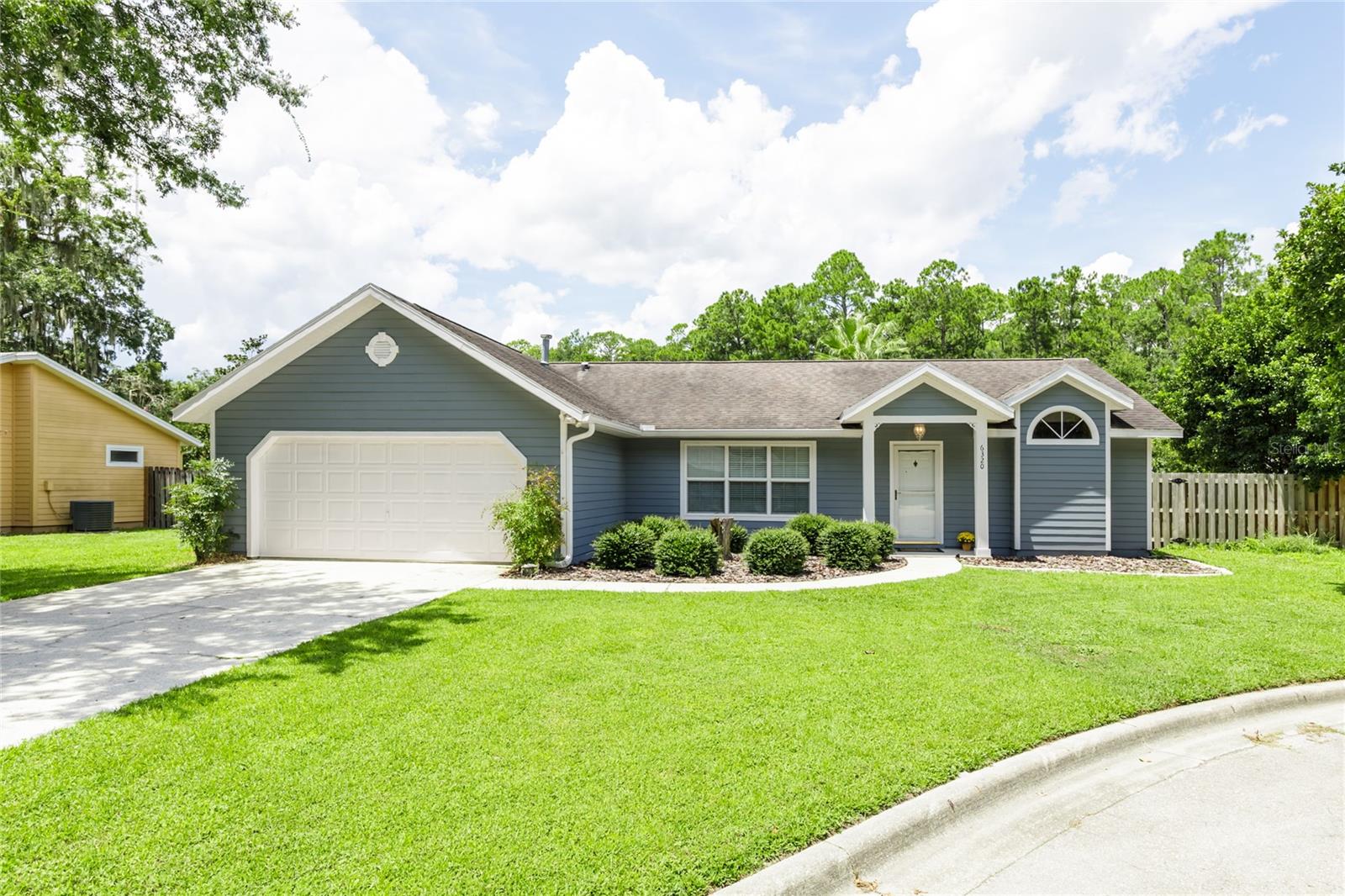
Would you like to sell your home before you purchase this one?
Priced at Only: $349,900
For more Information Call:
Address: 6320 41st Drive, GAINESVILLE, FL 32653
Property Location and Similar Properties
- MLS#: GC533610 ( Residential )
- Street Address: 6320 41st Drive
- Viewed: 46
- Price: $349,900
- Price sqft: $163
- Waterfront: No
- Year Built: 1996
- Bldg sqft: 2143
- Bedrooms: 3
- Total Baths: 2
- Full Baths: 2
- Garage / Parking Spaces: 2
- Days On Market: 88
- Additional Information
- Geolocation: 29.7131 / -82.3864
- County: ALACHUA
- City: GAINESVILLE
- Zipcode: 32653
- Subdivision: Victoria Square Cluster Ph 3
- Provided by: RE/MAX PROFESSIONALS
- Contact: Jeremy Thomas
- 352-375-1002

- DMCA Notice
-
DescriptionThis charming home in Victoria Square is near the end of a quiet cul de sac. It's a 3 bedroom, 2 bath pool home that has the perfect blend of comfort, convenience, and charm. The split floor plan gives you privacy, with the primary suite set apart on its own side of the home. Inside, youll find tile and wood laminate flooring throughouteasy to keep up with and great for pets or anyone with allergies.The front of the home offers a formal living and dining room, while the kitchenwith stainless steel appliancesflows into a cozy den. Both the den and the primary suite open to the pool and backyard, making it easy to enjoy Florida living.This home has been very well cared for, it has a 2 car garage, gutters, and a great lot that feels welcoming from the moment you arrive. Best of all, Victoria Square puts you close to top rated schools, shopping, and diningso whether youre running errands, heading to dinner, or just relaxing by the pool, youll love where you live.
Payment Calculator
- Principal & Interest -
- Property Tax $
- Home Insurance $
- HOA Fees $
- Monthly -
For a Fast & FREE Mortgage Pre-Approval Apply Now
Apply Now
 Apply Now
Apply NowFeatures
Building and Construction
- Covered Spaces: 0.00
- Exterior Features: Other, Rain Gutters, Sliding Doors
- Fencing: Wood
- Flooring: Laminate, Tile
- Living Area: 1492.00
- Roof: Shingle
Garage and Parking
- Garage Spaces: 2.00
- Open Parking Spaces: 0.00
- Parking Features: Driveway, Ground Level
Eco-Communities
- Pool Features: In Ground
- Water Source: Public
Utilities
- Carport Spaces: 0.00
- Cooling: Central Air
- Heating: Central, Electric
- Pets Allowed: Yes
- Sewer: Public Sewer
- Utilities: BB/HS Internet Available, Cable Available, Cable Connected, Electricity Available, Electricity Connected, Natural Gas Available, Natural Gas Connected, Sewer Available, Sewer Connected, Water Available, Water Connected
Finance and Tax Information
- Home Owners Association Fee: 115.00
- Insurance Expense: 0.00
- Net Operating Income: 0.00
- Other Expense: 0.00
- Tax Year: 2024
Other Features
- Appliances: Disposal, Microwave, Range, Refrigerator, Washer
- Association Name: Leland Management/Karen Coullias
- Association Phone: 352-204-8175
- Country: US
- Interior Features: Ceiling Fans(s), Eat-in Kitchen, Living Room/Dining Room Combo, Split Bedroom, Thermostat
- Legal Description: VICTORIA SQUARE CLUSTER S/D PHASE 3 PB S-23 LOT 92 OR 4468/2411
- Levels: One
- Area Major: 32653 - Gainesville
- Occupant Type: Vacant
- Parcel Number: 06020-013-092
- Views: 46
- Zoning Code: RSF1
Nearby Subdivisions
Appletree
Blues Creek
Chantilly Acres E12 At Nw 14
Deer Run Ii
Grand Central Sta Cluster Ph I
Hammock The
Mile Run
Mile Run Ph 1c Rep
Mile Run Ph Ii
Mile Run Ph Iii
Millhopper Forest Ph 1a
Millhopper Road Estates
No Subdivision
Northwood Oaks
Northwood Pines
Northwood Pines Replat
Provence
Reserve At Millhopper
San Felasco Estates
Spring Forest
Sterling Place
Sutters Landing Ph Iii
Turkey Creek Forest
Victoria Square Cluster Ph 3
Weschester
Weschester Cluster Ph 1

- Broker IDX Sites Inc.
- 750.420.3943
- Toll Free: 005578193
- support@brokeridxsites.com



