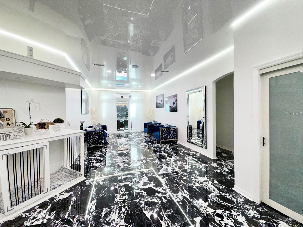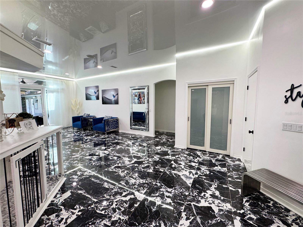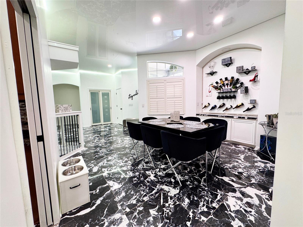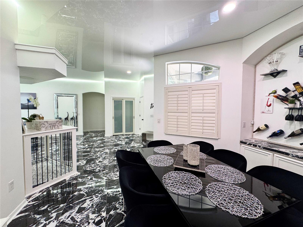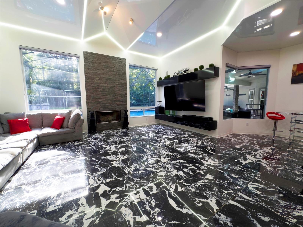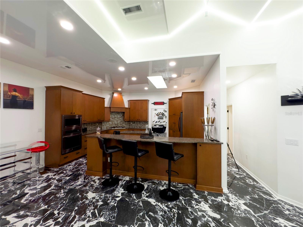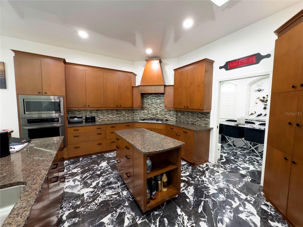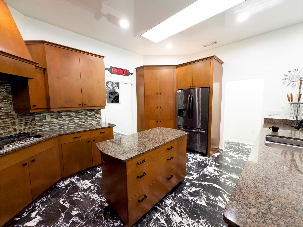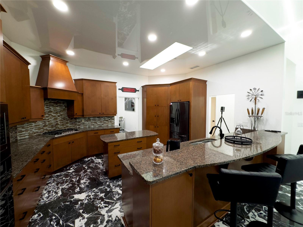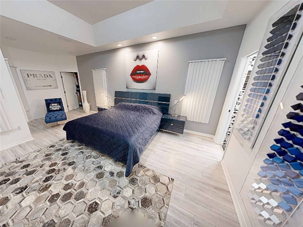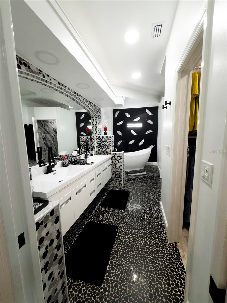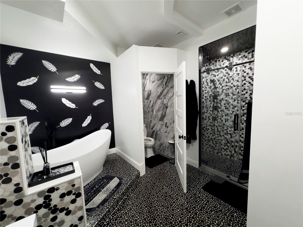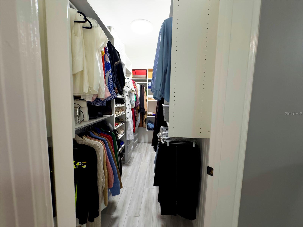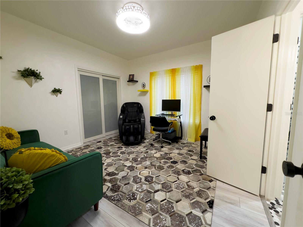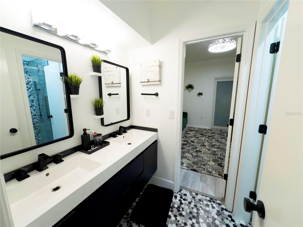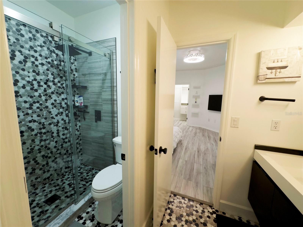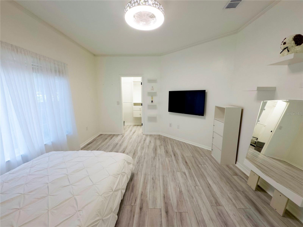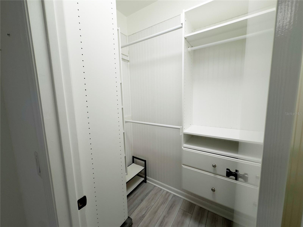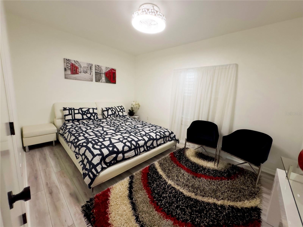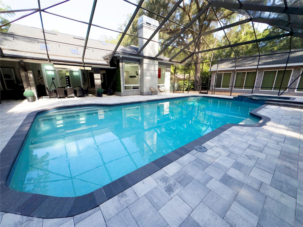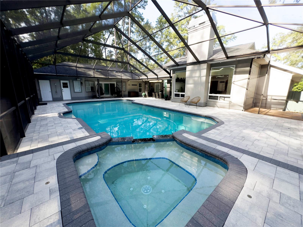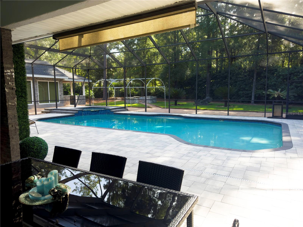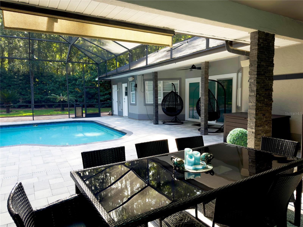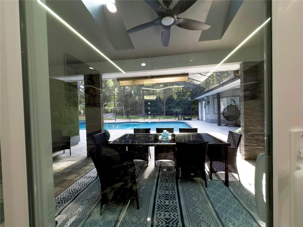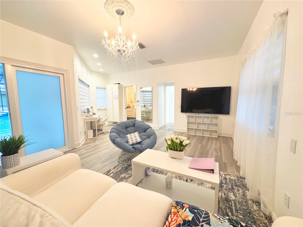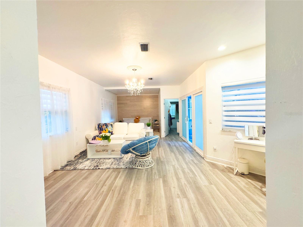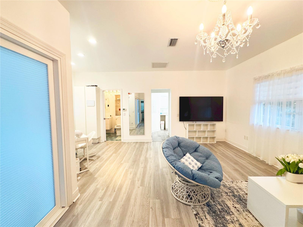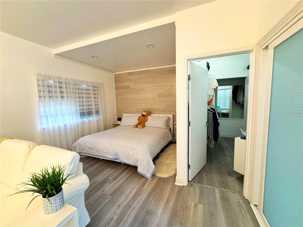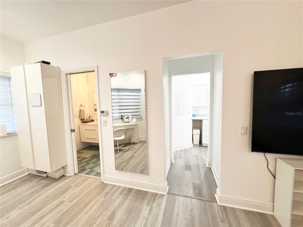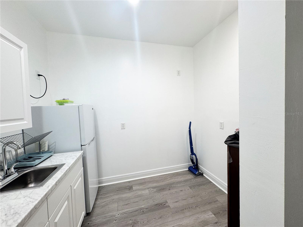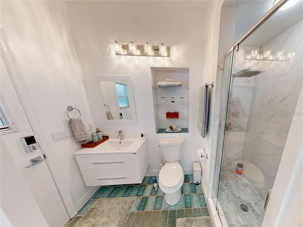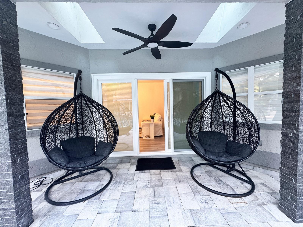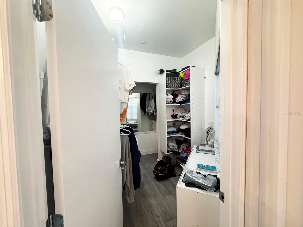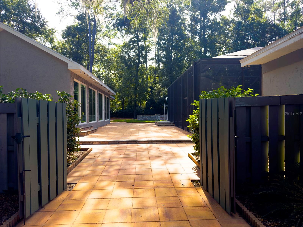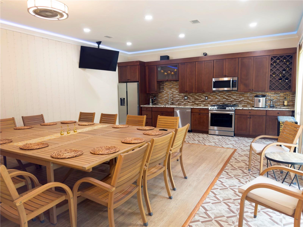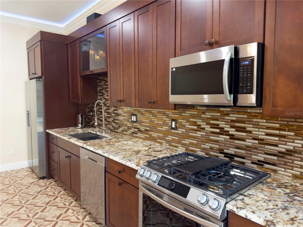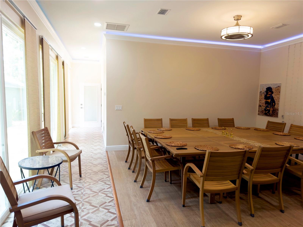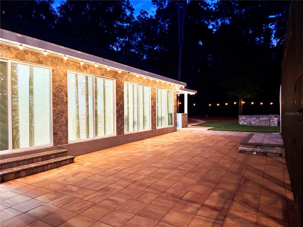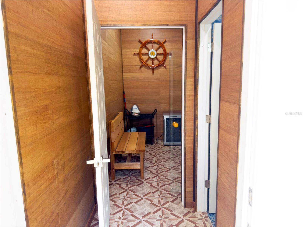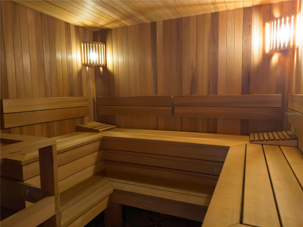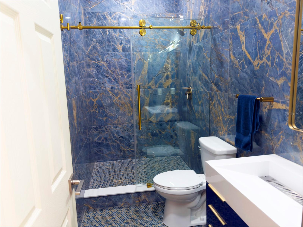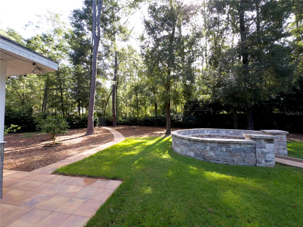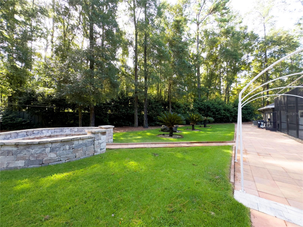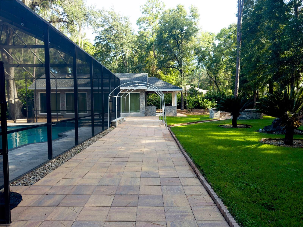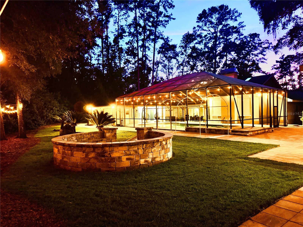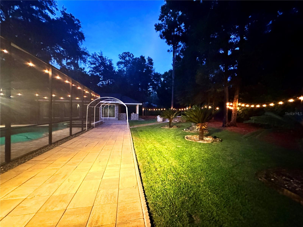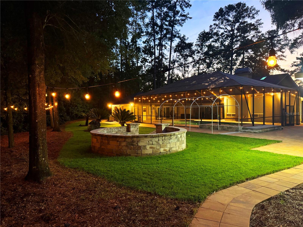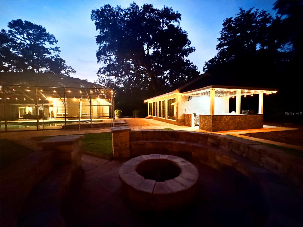8701 46th Lane, GAINESVILLE, FL 32608
Property Photos
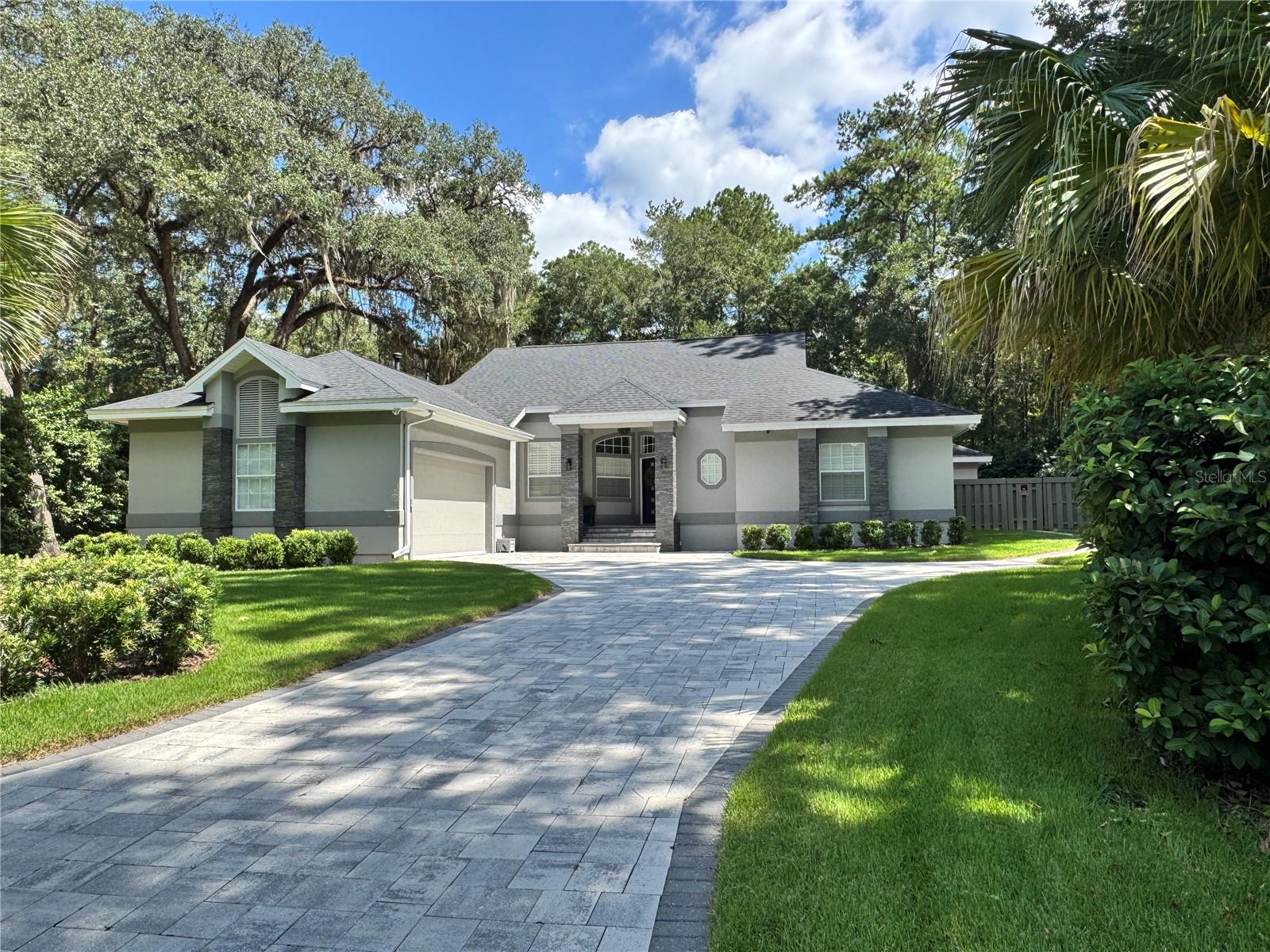
Would you like to sell your home before you purchase this one?
Priced at Only: $1,199,999
For more Information Call:
Address: 8701 46th Lane, GAINESVILLE, FL 32608
Property Location and Similar Properties
- MLS#: GC533535 ( Residential )
- Street Address: 8701 46th Lane
- Viewed: 20
- Price: $1,199,999
- Price sqft: $235
- Waterfront: No
- Year Built: 1993
- Bldg sqft: 5112
- Bedrooms: 5
- Total Baths: 5
- Full Baths: 5
- Garage / Parking Spaces: 2
- Days On Market: 14
- Additional Information
- Geolocation: 29.6112 / -82.4344
- County: ALACHUA
- City: GAINESVILLE
- Zipcode: 32608
- Subdivision: Hppreserve The 7 9iiii
- Elementary School: Kimball Wiles Elementary Schoo
- Middle School: Kanapaha Middle School AL
- High School: F. W. Buchholz High School AL
- Provided by: LEXIS REAL ESTATE GROUP, INC.
- Contact: Zabel Thur De Koos
- 352-376-6600

- DMCA Notice
-
DescriptionDiscover luxury living in this stunning 5 bedroom, 5 full bath, 4168 sq ft, entertainer's dream located in the Preserve at Haile Plantation, steps away from the Haile Village Center, with its charming restaurants, cafes, boutiques, and weekly farmers market. Designed with elegance and comfort in mind, this home boasts European stretch ceilings and pristine porcelain tile floors that flow throughout the main living areas, creating a sleek and modern ambiance. The thoughtfully designed floor plan offers 4 bedrooms and 3 full bathrooms plus an attached 750 sf mother in law suite adding an additional bedroom, bathroom, and kitchenette accessible from a private entrance, perfect for guests or multigenerational living. The gourmet chefs kitchen opens to spacious living and dining areas, ideal for entertaining and family gatherings. Recent upgrades include a new roof (2020) and resurfaced pool (2020), adding peace of mind and fresh appeal. Step outside to your private backyard oasis featuring a sparkling pool with hot tub, both heated with natural gas, summer kitchen, fire pit with seating, and an impressive 800 sq. ft. detached cabana. This fully equipped entertainment space offers a complete kitchen with a gas range, dishwasher, bamboo flooring, and a huge walk in sauna carefully crafted with select clear cedar wood with no knots, making it the ultimate retreat for hosting friends and family year round. This rare offering combines high end finishes, versatile living spaces, and resort style amenities in one of Gainesvilles most sought after neighborhoods, home to miles of scenic trails and Hawkstone Golf & Country Club. Dont miss the opportunity to make this extraordinary property your forever home.
Payment Calculator
- Principal & Interest -
- Property Tax $
- Home Insurance $
- HOA Fees $
- Monthly -
For a Fast & FREE Mortgage Pre-Approval Apply Now
Apply Now
 Apply Now
Apply NowFeatures
Building and Construction
- Builder Name: Steve Dublin
- Covered Spaces: 0.00
- Exterior Features: French Doors, Lighting, Outdoor Grill, Outdoor Kitchen, Private Mailbox, Rain Gutters, Sauna, Sliding Doors
- Fencing: Wood
- Flooring: Carpet, Tile
- Living Area: 4168.00
- Other Structures: Cabana
- Roof: Shingle
Property Information
- Property Condition: Completed
Land Information
- Lot Features: Cul-De-Sac
School Information
- High School: F. W. Buchholz High School-AL
- Middle School: Kanapaha Middle School-AL
- School Elementary: Kimball Wiles Elementary School-AL
Garage and Parking
- Garage Spaces: 2.00
- Open Parking Spaces: 0.00
- Parking Features: Driveway, Garage Door Opener, Other
Eco-Communities
- Pool Features: Auto Cleaner, Heated, In Ground, Lighting, Outside Bath Access, Screen Enclosure
- Water Source: Public
Utilities
- Carport Spaces: 0.00
- Cooling: Central Air
- Heating: Central, Natural Gas
- Pets Allowed: Cats OK, Dogs OK
- Sewer: Public Sewer
- Utilities: BB/HS Internet Available, Cable Available, Natural Gas Available, Underground Utilities
Amenities
- Association Amenities: Trail(s)
Finance and Tax Information
- Home Owners Association Fee Includes: Other
- Home Owners Association Fee: 260.00
- Insurance Expense: 0.00
- Net Operating Income: 0.00
- Other Expense: 0.00
- Tax Year: 2024
Other Features
- Appliances: Built-In Oven, Convection Oven, Cooktop, Dishwasher, Disposal, Dryer, Electric Water Heater, Exhaust Fan, Freezer, Ice Maker, Microwave, Range, Range Hood, Refrigerator, Tankless Water Heater, Washer, Wine Refrigerator
- Association Name: Haile Plantation HOA
- Association Phone: 352-335-7848
- Country: US
- Interior Features: Ceiling Fans(s), Crown Molding, Eat-in Kitchen, High Ceilings, Other, Split Bedroom, Vaulted Ceiling(s), Wet Bar
- Legal Description: HAILE PLANTATION UNIT 9 PH 1-B REPLAT O-68 & 69 REPLAT PB 34 PG 48 LOT 45 OR 4545/2490
- Levels: One
- Area Major: 32608 - Gainesville
- Occupant Type: Owner
- Parcel Number: 06860-090-045
- Possession: Close Of Escrow
- Style: Contemporary, Other
- Views: 20
- Zoning Code: PD
Similar Properties
Nearby Subdivisions
Arredondo Estate
Country Club Estate Mcintosh G
Country Club Estates
Country Club West
Eloise Gardens
Eloise Gardens Ph 1
Estates Of Wilds Plantation
Finley Woods
Finley Woods Ph 1b
Finley Woods Ph 1c
Gainesville Country Club
Garison Way Ph 1
Grand Preserve At Kanapaha
Grand Preserve At Kanapaha Pb
Haile Forest
Haile Plantation
Haile Plantation Unit 33 Ph 1
Haile Plantation Unit 35 Ph 4
Hammock Ridge
Hickory Forest
Hickory Forest 1st Add
Hickory Forest 2nd Add
Hp/buellers Way 33, 1-24
Hpbuellers Way 33 124
Hpmatthews Grant
Hppreserve The 7 9iiii
Kenwood
Longleaf
Lugano Ph 3 Pb 37 Pg 54
Lugano Ph I
Madera Cluster Dev Ph 1
Mentone Cluster
Mentone Cluster Dev Ph 1
Mentone Cluster Ph 6
Mentone Cluster Ph 8
Mentone Cluster Ph I Repl
Mentone Cluster Ph Ii
Mentone Cluster Ph Iv
Not Assigned-other
Not On List
Oakmont
Oakmont Ph 1
Oakmont Ph 1 Unit 1b
Oakmont Ph 2 Pb 32 Pg 30
Oakmont Ph 3 Pb 35 Pg 60
Oakmont Phase 3
Oaks Preserve
Prairie Bluff
Ricelands
Ricelands Sub
Rocky Point Homesites
Savanna Pointe Phase 1
Serenola Estates Serenola Plan
Serenola Ests.
Serenola Manor
Still Wind Cluster Ph 2
Stillwinds Cluster Ph Iii
Summit House
Tower 24
Tower24
Valwood
Valwood Unit 2
Wilds Plantation
Willow Oak Plantation
Windward Meadows

- Broker IDX Sites Inc.
- 750.420.3943
- Toll Free: 005578193
- support@brokeridxsites.com



