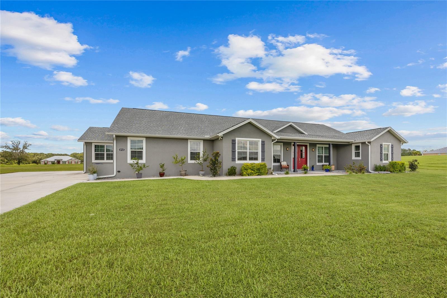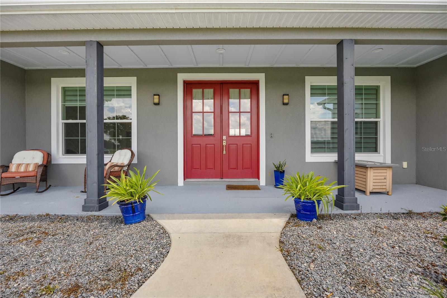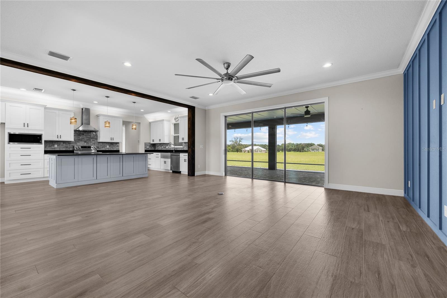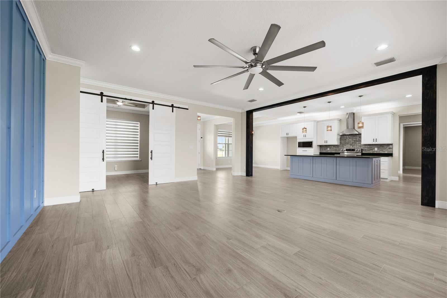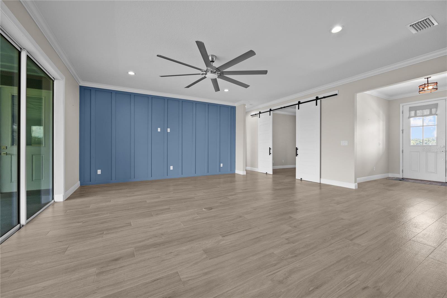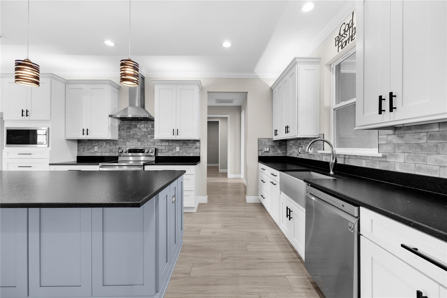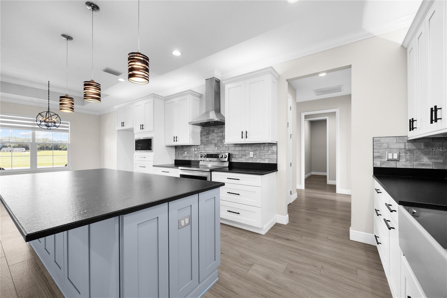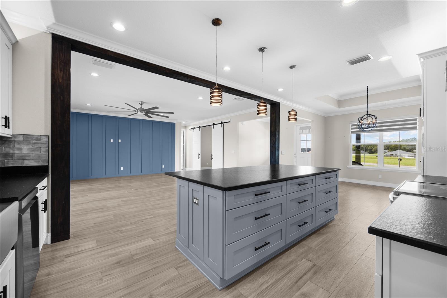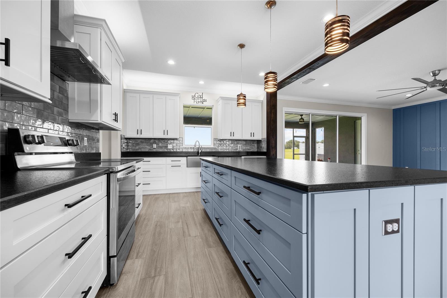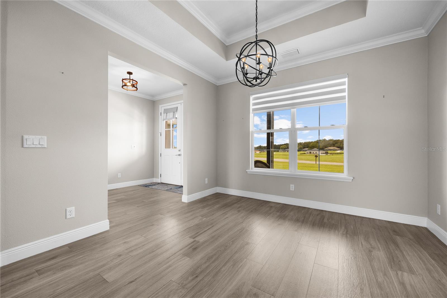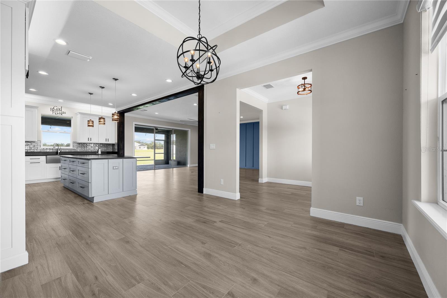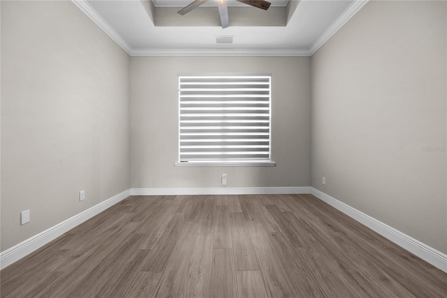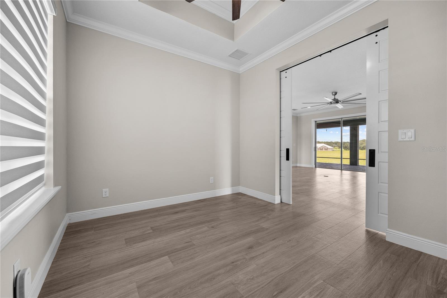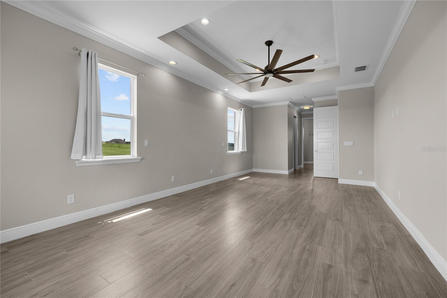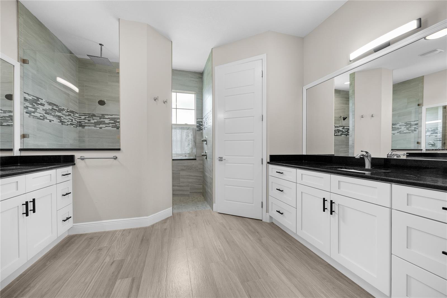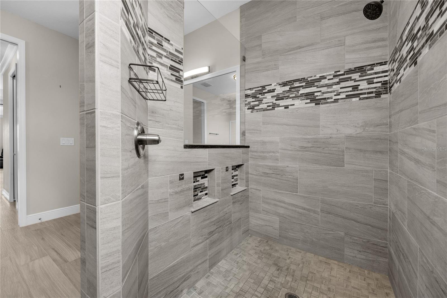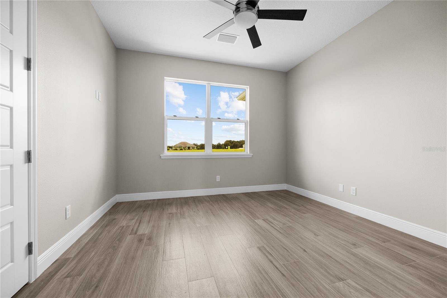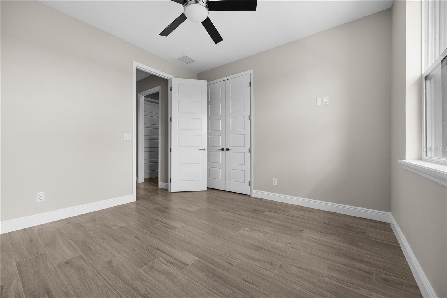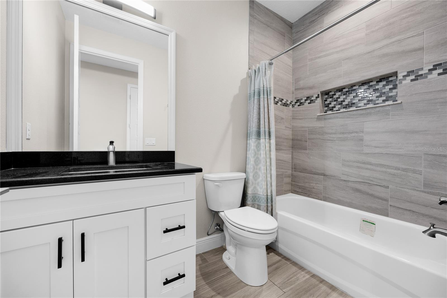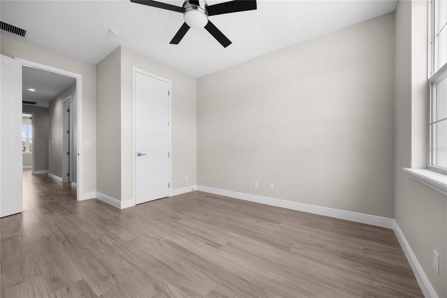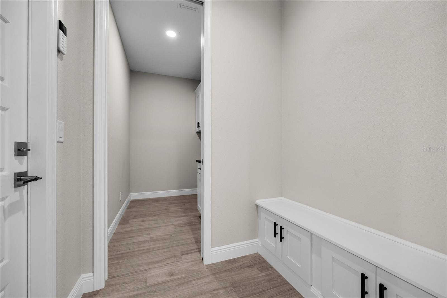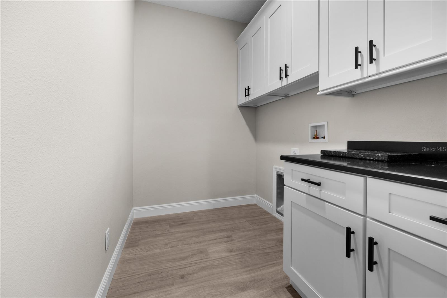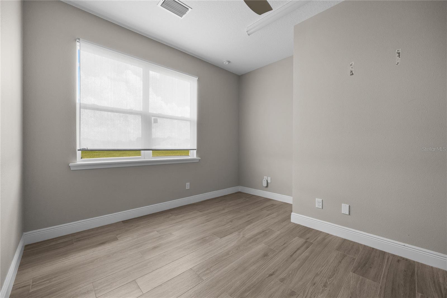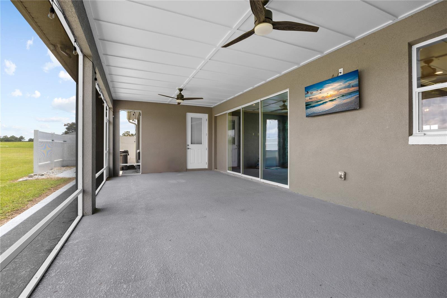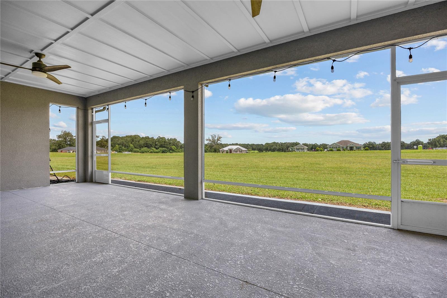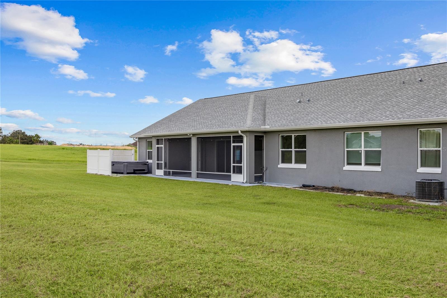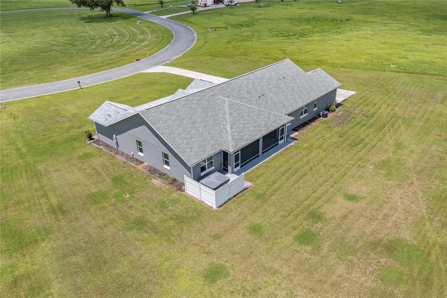8715 18th Circle, OCALA, FL 34475
Property Photos
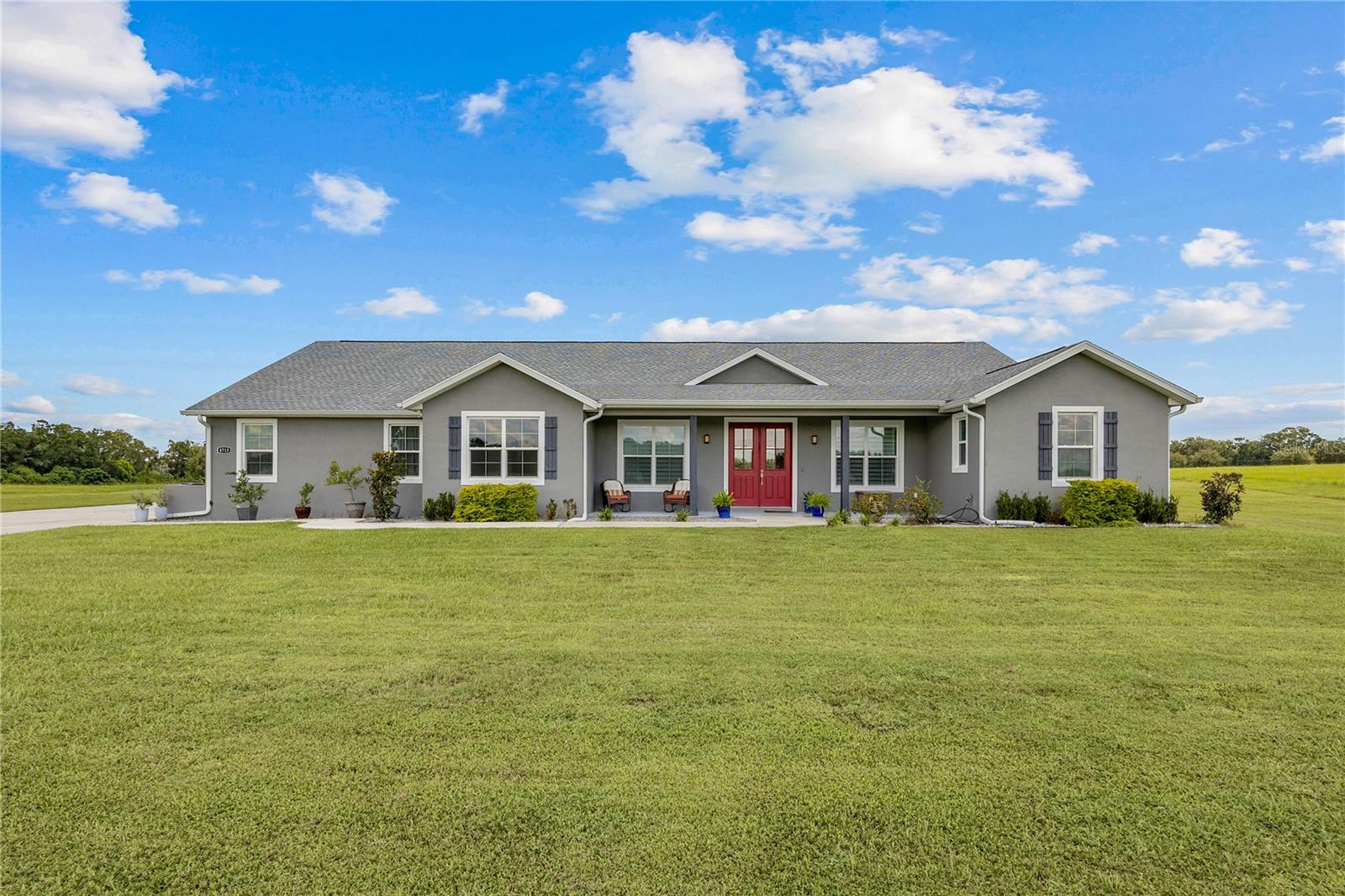
Would you like to sell your home before you purchase this one?
Priced at Only: $669,000
For more Information Call:
Address: 8715 18th Circle, OCALA, FL 34475
Property Location and Similar Properties
- MLS#: GC533433 ( Residential )
- Street Address: 8715 18th Circle
- Viewed: 51
- Price: $669,000
- Price sqft: $145
- Waterfront: No
- Year Built: 2023
- Bldg sqft: 4609
- Bedrooms: 3
- Total Baths: 2
- Full Baths: 2
- Garage / Parking Spaces: 2
- Days On Market: 73
- Additional Information
- Geolocation: 29.279 / -82.155
- County: MARION
- City: OCALA
- Zipcode: 34475
- Subdivision: Irish Acres
- Elementary School: Fessenden Elementary School
- Middle School: North Marion Middle School
- High School: North Marion High School
- Provided by: ENGEL & VOLKERS GAINESVILLE
- Contact: Paige Lunger
- 352-672-6325

- DMCA Notice
-
DescriptionWelcome to Irish Acres, a gated community nestled in the heart of Ocala's renowned horse country. Located just eight short miles from the World Equestrian Center. Discover a true gem where modern luxury meets serene countryside living. This stunning 2023 built home is an exquisite blend of style and comfort, meticulously designed for today's lifestyle. As you step through the front door, you'll be captivated by the 2653 sf open floor plan, where natural light floods the spacious great room. The high end finishes are evident at every turn, from the elegant wood look tile floors that flow seamlessly throughout to the sophisticated crown molding. An eye catching accent wall in the great room adds a touch of drama and a focal point for your dcor, while tray ceilings elevate the sense of space and grandeur. The heart of the home, the gourmet kitchen, is a chef's dream. Imagine preparing meals on the beautiful leathered granite countertops, surrounded by soft close cabinets with convenient overhead lighting. A large walk in pantry provides ample storage, ensuring a clutter free space. Retreat to the oversized primary suite, a private sanctuary designed for ultimate relaxation. The luxurious primary bath is a spa like oasis, featuring a rain head shower with floor to ceiling tile that creates a truly indulgent experience. A spacious linen closet provides additional storage, keeping everything tidy and within reach. This home offers more than just beautiful living spaces. It sits on a generous .97 acre lot, providing plenty of room for outdoor enjoyment. Adjacent parcels undeveloped and potential for additional land if desired. Commons area directly across the street will remain undeveloped. The screened lanai, accessible via pocket sliders from the house, is the perfect spot for morning coffee or evening cocktails, allowing you to enjoy the gentle Florida breezes without the bugs. Practical features abound, including a large two car garage with an additional golf cart garage, perfect for exploring the community's rolling hills. The climate controlled storage/hobby room in the garage is a versatile bonus space, ideal for a workshop, gym, or simply extra storage. With 3 bedrooms and 2 baths, this home provides a perfect layout for families or those who love to entertain. Experience the tranquility and privacy of a gated neighborhood while being minutes away from all that Ocala has to offer. This is more than a house; it's a lifestyle waiting to be lived. Don't miss the opportunity to make this masterpiece your own.
Payment Calculator
- Principal & Interest -
- Property Tax $
- Home Insurance $
- HOA Fees $
- Monthly -
For a Fast & FREE Mortgage Pre-Approval Apply Now
Apply Now
 Apply Now
Apply NowFeatures
Building and Construction
- Covered Spaces: 0.00
- Exterior Features: Rain Gutters, Sliding Doors
- Flooring: Tile
- Living Area: 2653.00
- Roof: Shingle
Property Information
- Property Condition: Completed
School Information
- High School: North Marion High School
- Middle School: North Marion Middle School
- School Elementary: Fessenden Elementary School
Garage and Parking
- Garage Spaces: 2.00
- Open Parking Spaces: 0.00
- Parking Features: Garage Door Opener, Garage Faces Side, Golf Cart Garage, Oversized, Workshop in Garage
Eco-Communities
- Water Source: None
Utilities
- Carport Spaces: 0.00
- Cooling: Central Air
- Heating: Central, Electric, Exhaust Fan, Heat Pump
- Pets Allowed: Cats OK, Dogs OK, Yes
- Sewer: Septic Tank
- Utilities: BB/HS Internet Available, Electricity Connected, Fiber Optics, Fire Hydrant, Phone Available, Underground Utilities, Water Connected
Finance and Tax Information
- Home Owners Association Fee: 200.00
- Insurance Expense: 0.00
- Net Operating Income: 0.00
- Other Expense: 0.00
- Tax Year: 2024
Other Features
- Appliances: Dishwasher, Disposal, Electric Water Heater, Exhaust Fan, Microwave, Range, Range Hood, Water Softener
- Association Name: Developer - Debbie Bullock
- Association Phone: 352-857-8962
- Country: US
- Interior Features: Ceiling Fans(s), Crown Molding, Eat-in Kitchen, Open Floorplan, Primary Bedroom Main Floor, Solid Wood Cabinets, Split Bedroom, Tray Ceiling(s), Walk-In Closet(s), Window Treatments
- Legal Description: SEC 13 TWP 14 RGE 21 PLAT BOOK 10 PAGE 112 IRISH ACRES BLK F LOT 23
- Levels: One
- Area Major: 34475 - Ocala
- Occupant Type: Vacant
- Parcel Number: 1286-006-023
- Style: Ranch
- Views: 51
- Zoning Code: RE
Nearby Subdivisions
Belvedar
Bethune Village
Bunche Heights
Comm Mlk Ave Nw Gainsville Rd
Evergreen Estate
Evergreen Estates
Home Acres Sub
Howard Heights
Irish Acres
Manor Hill Estate
Marimere
Marion Oaks Un 04
N Of Sr 40 Residential
Neighborhood 1175 Twp 14 Rge
None
Not On List
Ocala Highlands Estate
Ocala Highlands Estates
Providence North
Regal Park
Richmond Heights
Rochmons Heights
Santa Maria Place
St James Park
St. James
Summit Downs
Tabor Park
Tonda Laya Estates
Triangle Heights
U Build Homesites
West End
West Oak
West Oak Phase Ii
West Wood Park Add 02

- Broker IDX Sites Inc.
- 750.420.3943
- Toll Free: 005578193
- support@brokeridxsites.com



