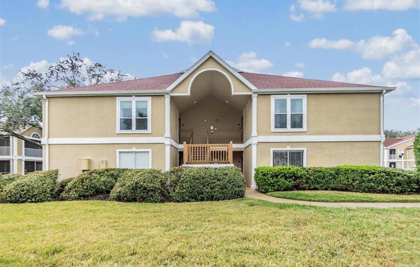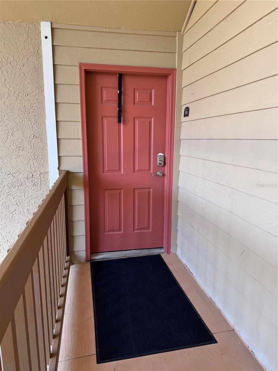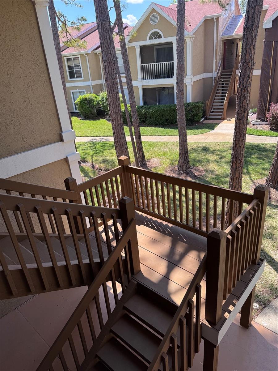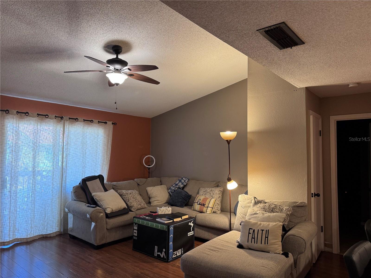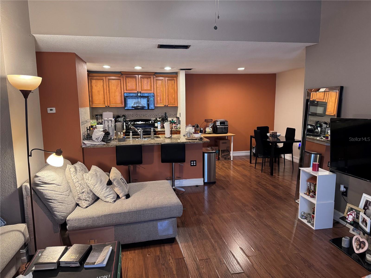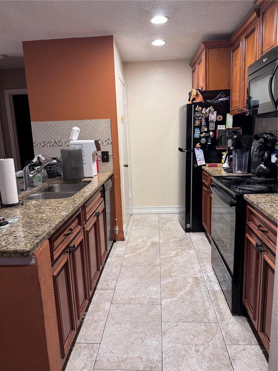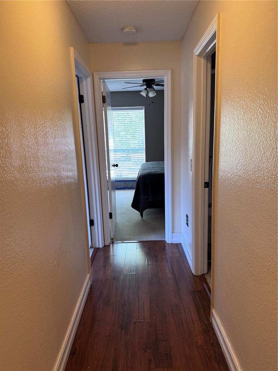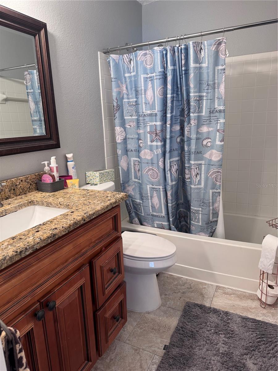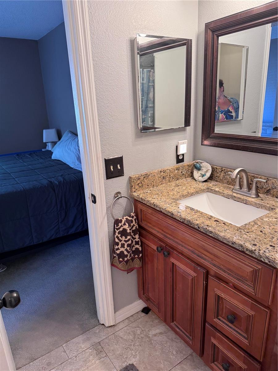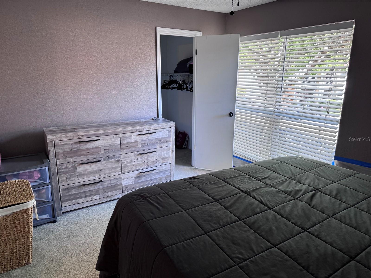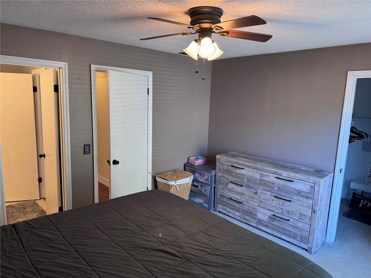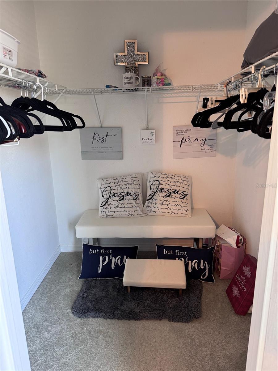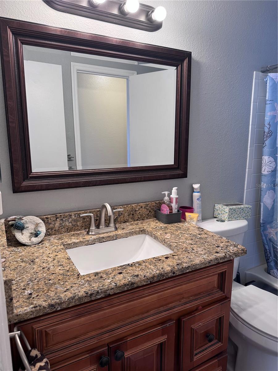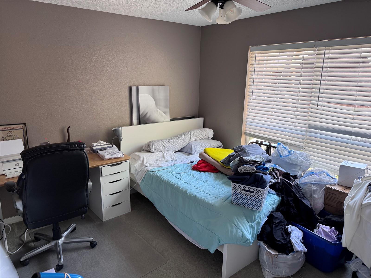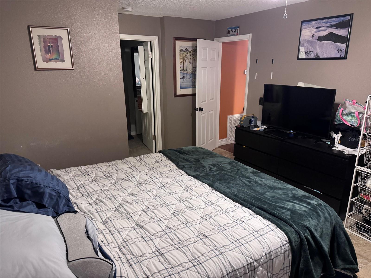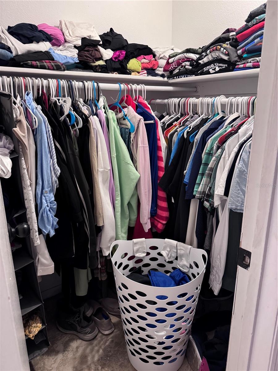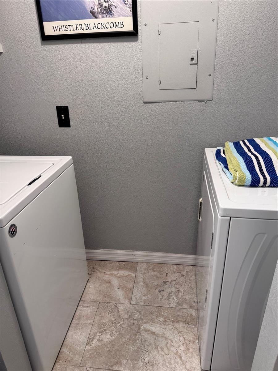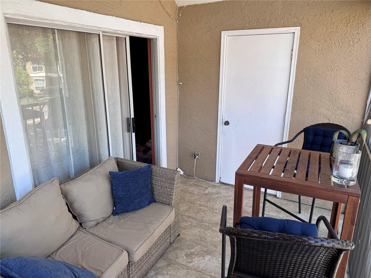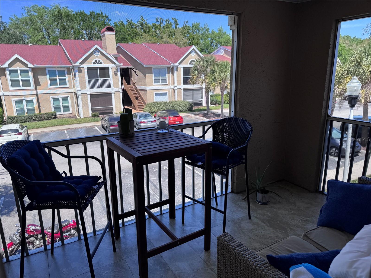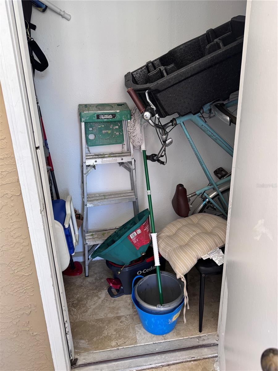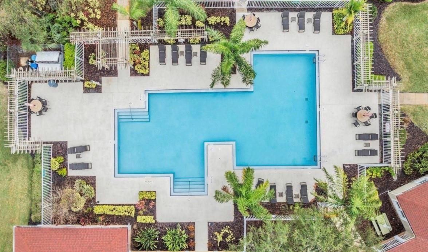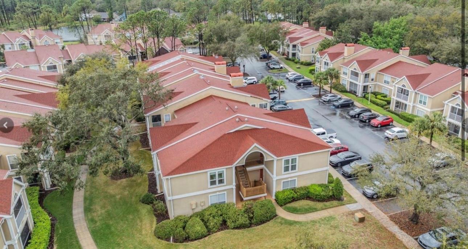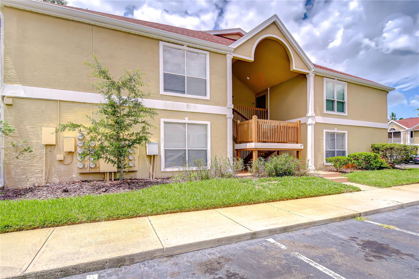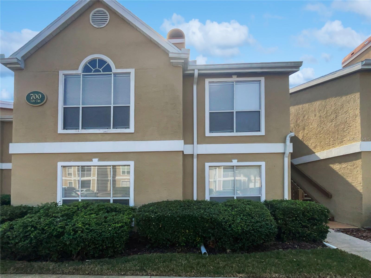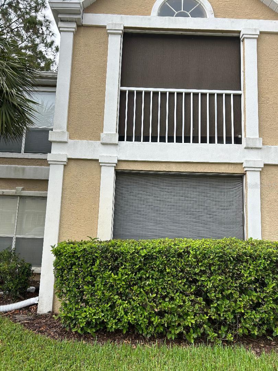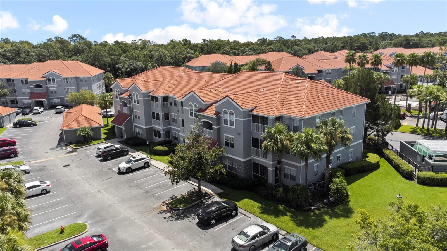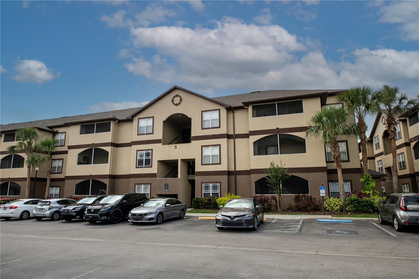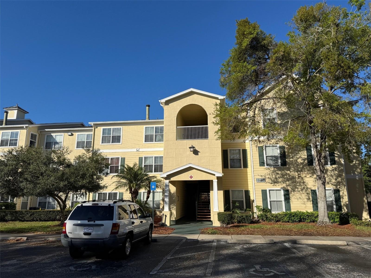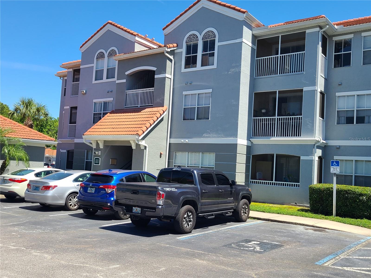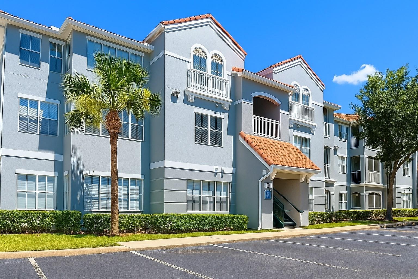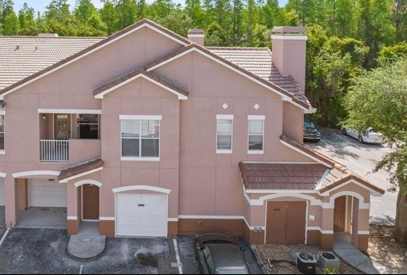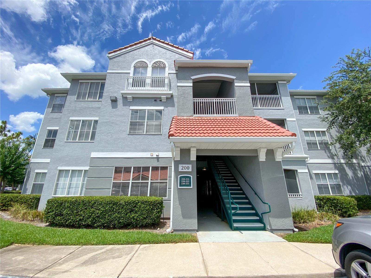9481 Highland Oak Drive 715, TAMPA, FL 33647
Property Photos
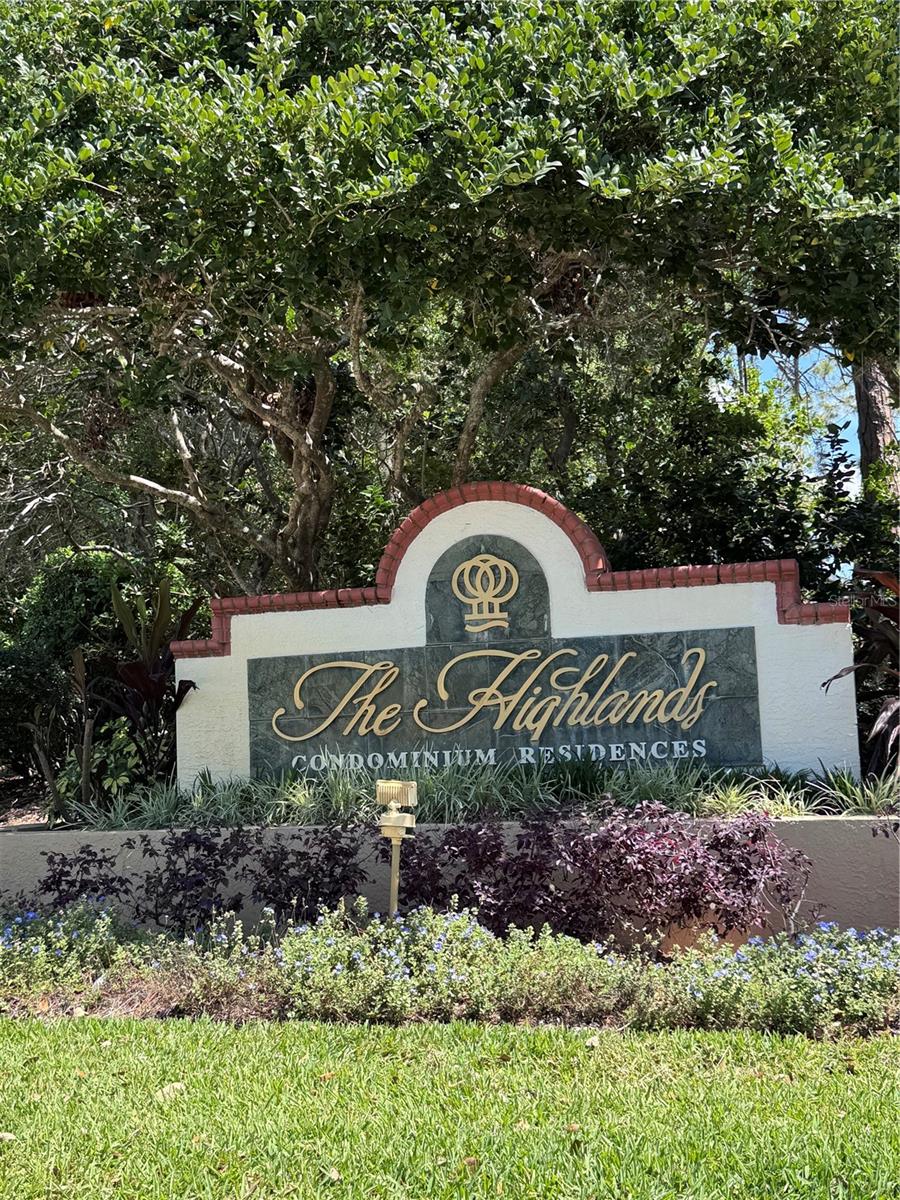
Would you like to sell your home before you purchase this one?
Priced at Only: $169,999
For more Information Call:
Address: 9481 Highland Oak Drive 715, TAMPA, FL 33647
Property Location and Similar Properties
- MLS#: GC529684 ( Residential )
- Street Address: 9481 Highland Oak Drive 715
- Viewed: 20
- Price: $169,999
- Price sqft: $133
- Waterfront: No
- Year Built: 1992
- Bldg sqft: 1274
- Bedrooms: 3
- Total Baths: 2
- Full Baths: 2
- Days On Market: 126
- Additional Information
- Geolocation: 28.129 / -82.329
- County: HILLSBOROUGH
- City: TAMPA
- Zipcode: 33647
- Subdivision: The Highlands At Hunters Gree
- Building: The Highlands At Hunters Gree
- Provided by: MOMENTUM REALTY - GAINESVILLE
- Contact: Chelsey Grove
- 904-903-1558

- DMCA Notice
-
DescriptionWelcome to this beautiful 3 bedroom, 2 bathroom condo nestled in the highly sought after Highlands at Hunters Green community in Tampa! Perfectly positioned for both comfort and convenience, this spacious home features an open floor plan, the largest floor plan in the community. The living area seamlessly connects to the dining space, ideal for both everyday living and entertaining. The kitchen boasts plenty of cabinet storage, and the bedrooms are generously sized, offering the perfect retreat after a long day. The master suite includes a private bathroom for your convenience. Enjoy Florida's year round sunshine with access to fantastic community amenities such as a sparkling pool, tennis courts, and a clubhouseperfect for hosting events or simply relaxing with friends and family. With easy access to major highways, shopping, dining, and entertainment options, this condo offers the perfect blend of comfort and location. Dont miss out on the chance to call this home! Schedule your showing today and see what The Highlands is all About!!
Payment Calculator
- Principal & Interest -
- Property Tax $
- Home Insurance $
- HOA Fees $
- Monthly -
For a Fast & FREE Mortgage Pre-Approval Apply Now
Apply Now
 Apply Now
Apply NowFeatures
Building and Construction
- Covered Spaces: 0.00
- Exterior Features: Balcony, Sidewalk
- Flooring: Laminate
- Living Area: 1274.00
- Roof: Shingle
Garage and Parking
- Garage Spaces: 0.00
- Open Parking Spaces: 0.00
Eco-Communities
- Water Source: Public
Utilities
- Carport Spaces: 0.00
- Cooling: Central Air
- Heating: Central
- Pets Allowed: Yes
- Sewer: Public Sewer
- Utilities: Cable Connected, Street Lights
Finance and Tax Information
- Home Owners Association Fee Includes: Maintenance Structure, Maintenance Grounds, Maintenance, Pool, Recreational Facilities, Trash
- Home Owners Association Fee: 730.00
- Insurance Expense: 0.00
- Net Operating Income: 0.00
- Other Expense: 0.00
- Tax Year: 2024
Other Features
- Appliances: Range, Refrigerator, Washer
- Association Name: Gaby Steffenson
- Association Phone: 813-428-5920
- Country: US
- Interior Features: Ceiling Fans(s)
- Legal Description: THE HIGHLANDS AT HUNTER'S GREEN A CONDOMINIUM UNIT 715 AND AN UNDIV INT IN COMMON ELEMENTS
- Levels: One
- Area Major: 33647 - Tampa / Tampa Palms
- Occupant Type: Owner
- Parcel Number: A-17-27-20-69M-000000-00715.0
- Unit Number: 715
- Views: 20
- Zoning Code: PD-A
Similar Properties
Nearby Subdivisions
91f Oxford Place At Tampa Pal
Enclave At Richmond Place
Equestrian Parc At Highwoods P
Faircrest Condominium
Faircrest I Condo
Faircrest Iii A Condo
Jade At Tampa Palms A Condomin
Not On List
Oxford Place At Tampa Palms A
Pebble Creek Condo Villa
The Enclave At Richmond P
The Enclave At Richmond Place
The Highlands At Hunters Gree
The Highlands At Hunters Green
The Villas Condo

- Broker IDX Sites Inc.
- 750.420.3943
- Toll Free: 005578193
- support@brokeridxsites.com



