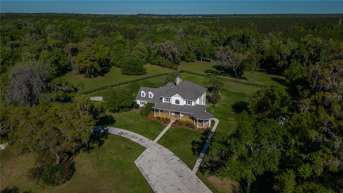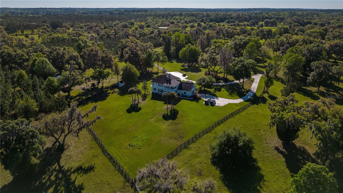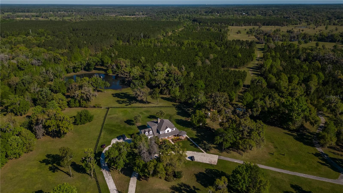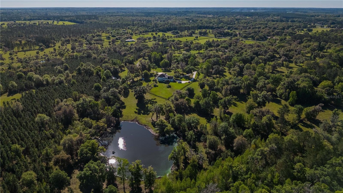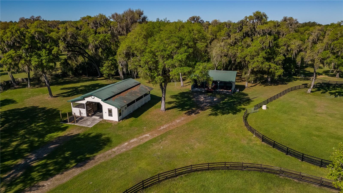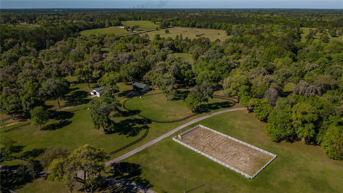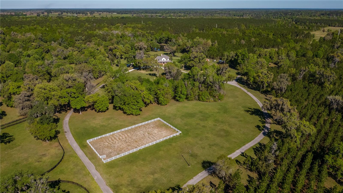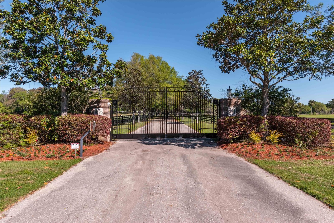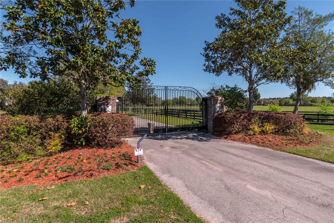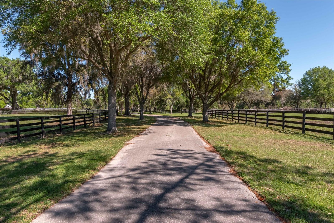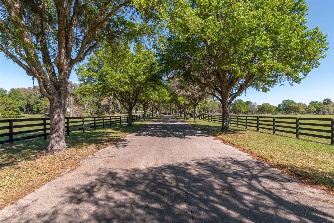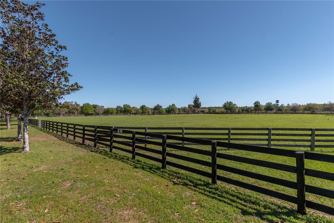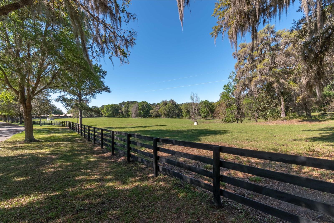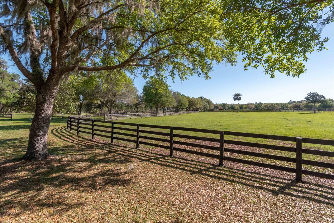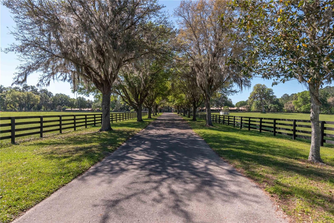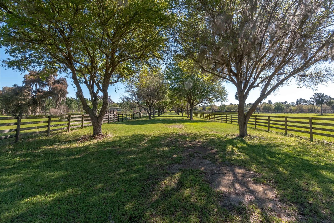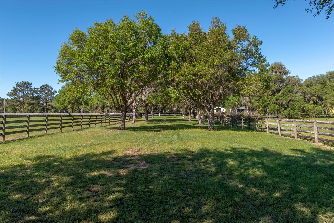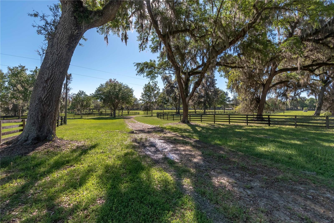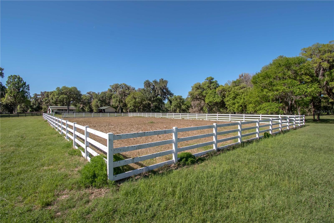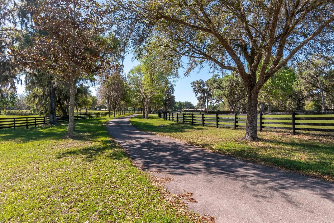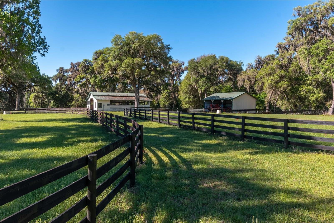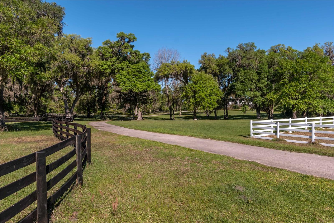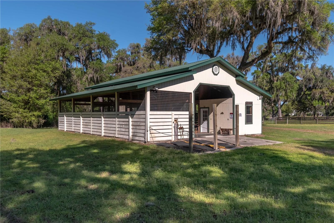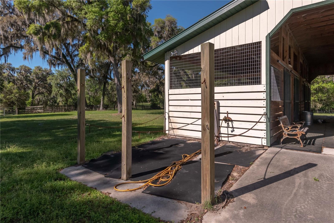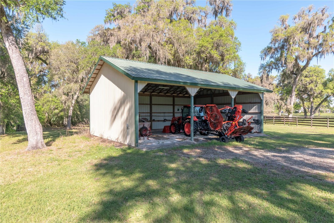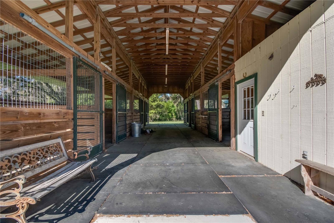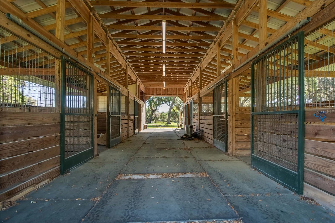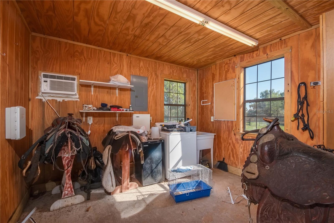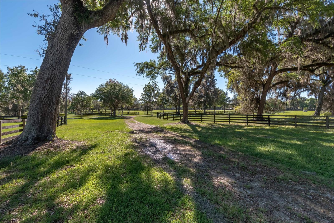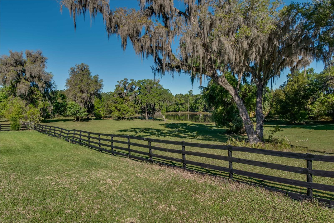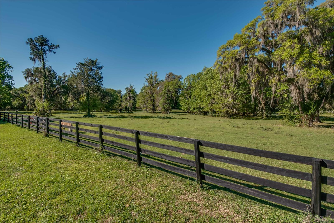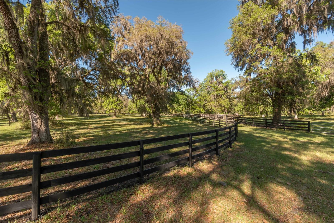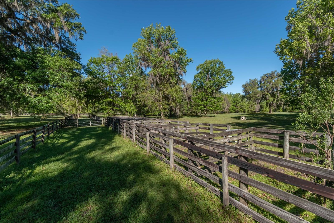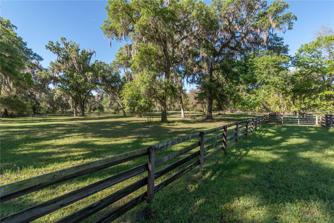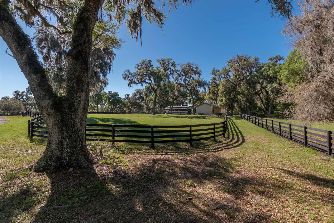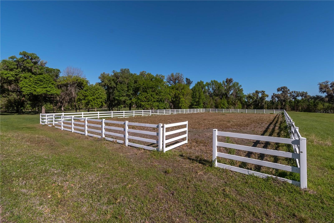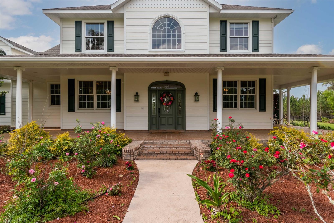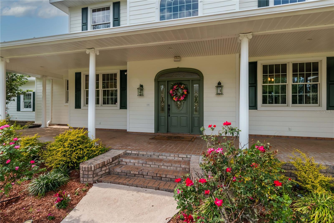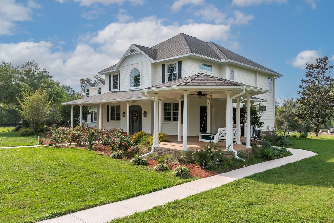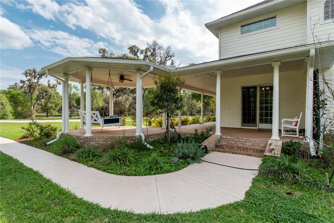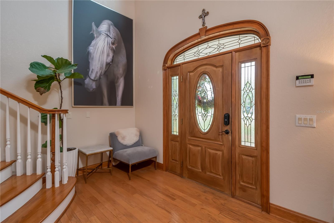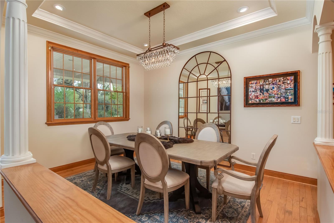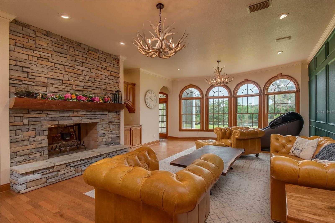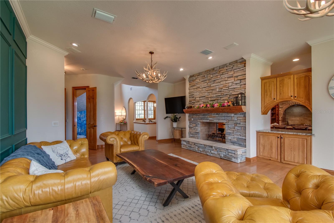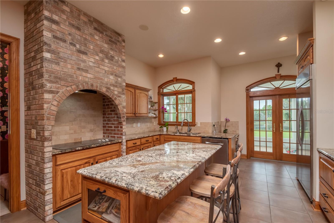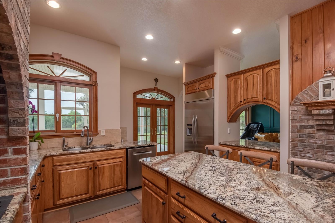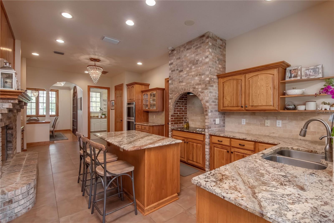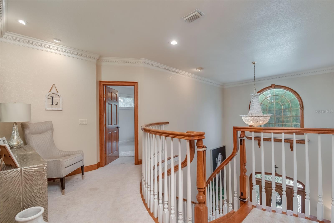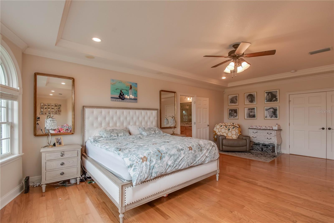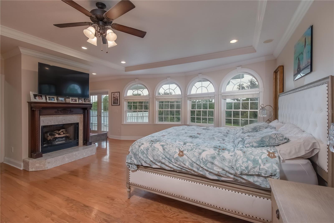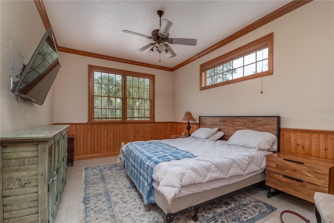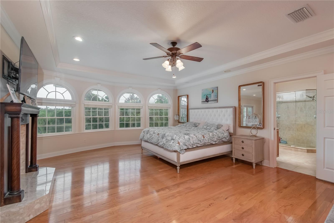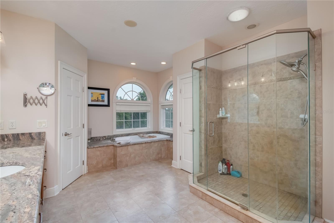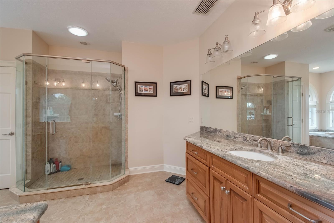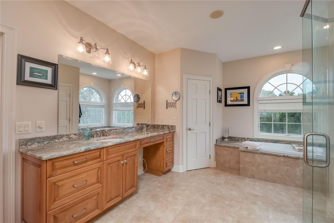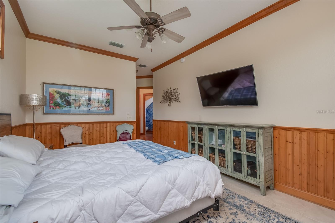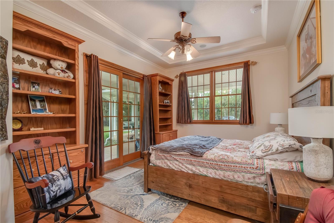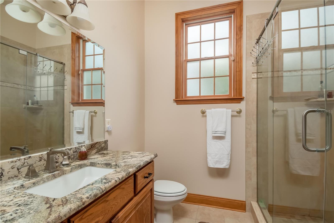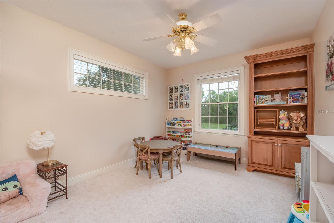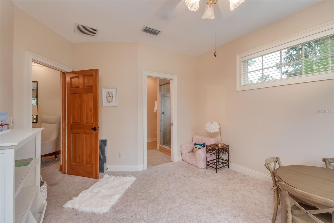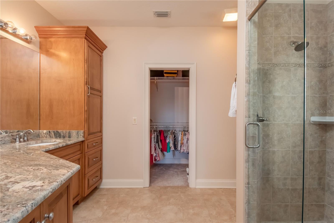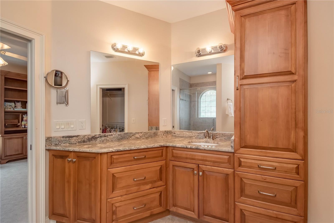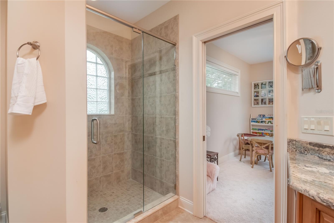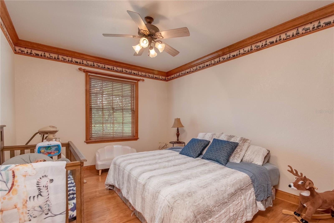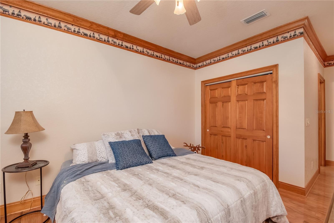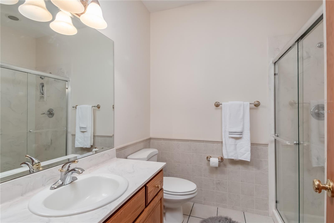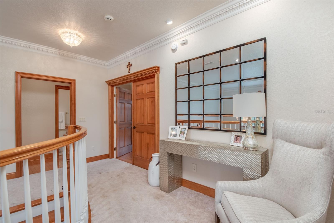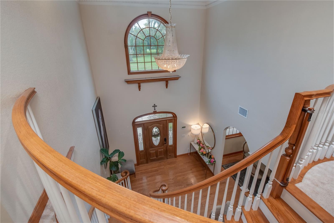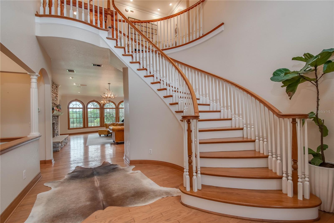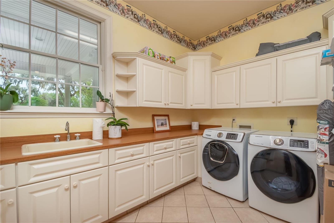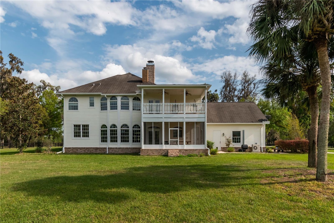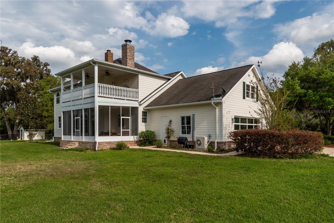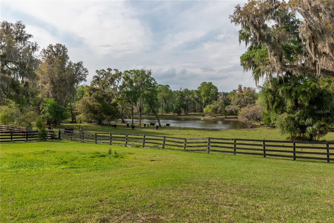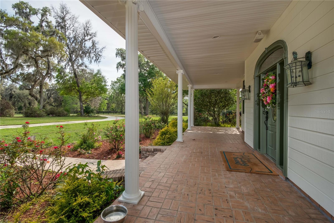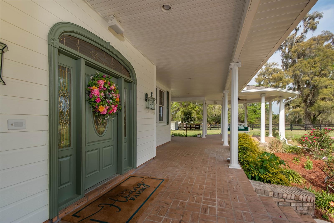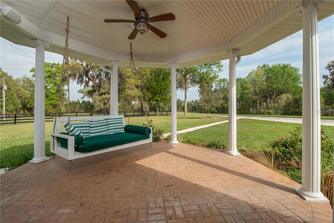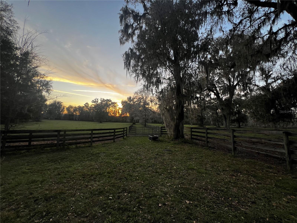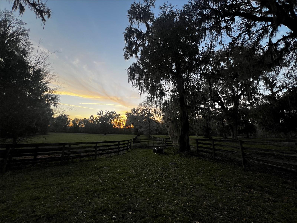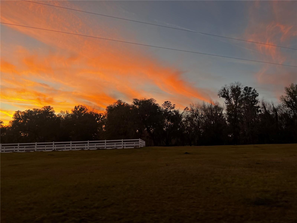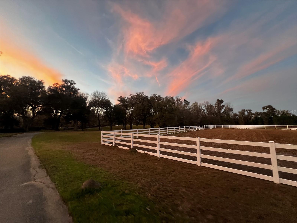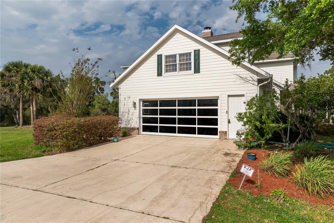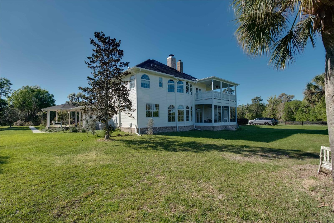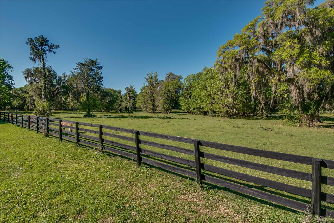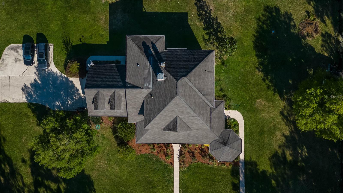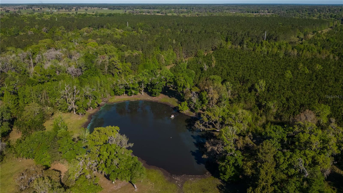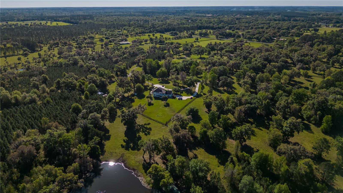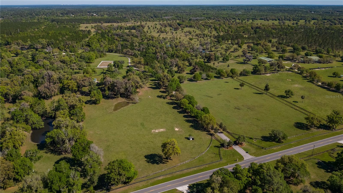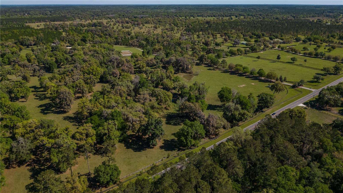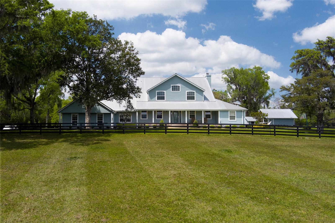12275 Highway 318, REDDICK, FL 32686
Property Photos
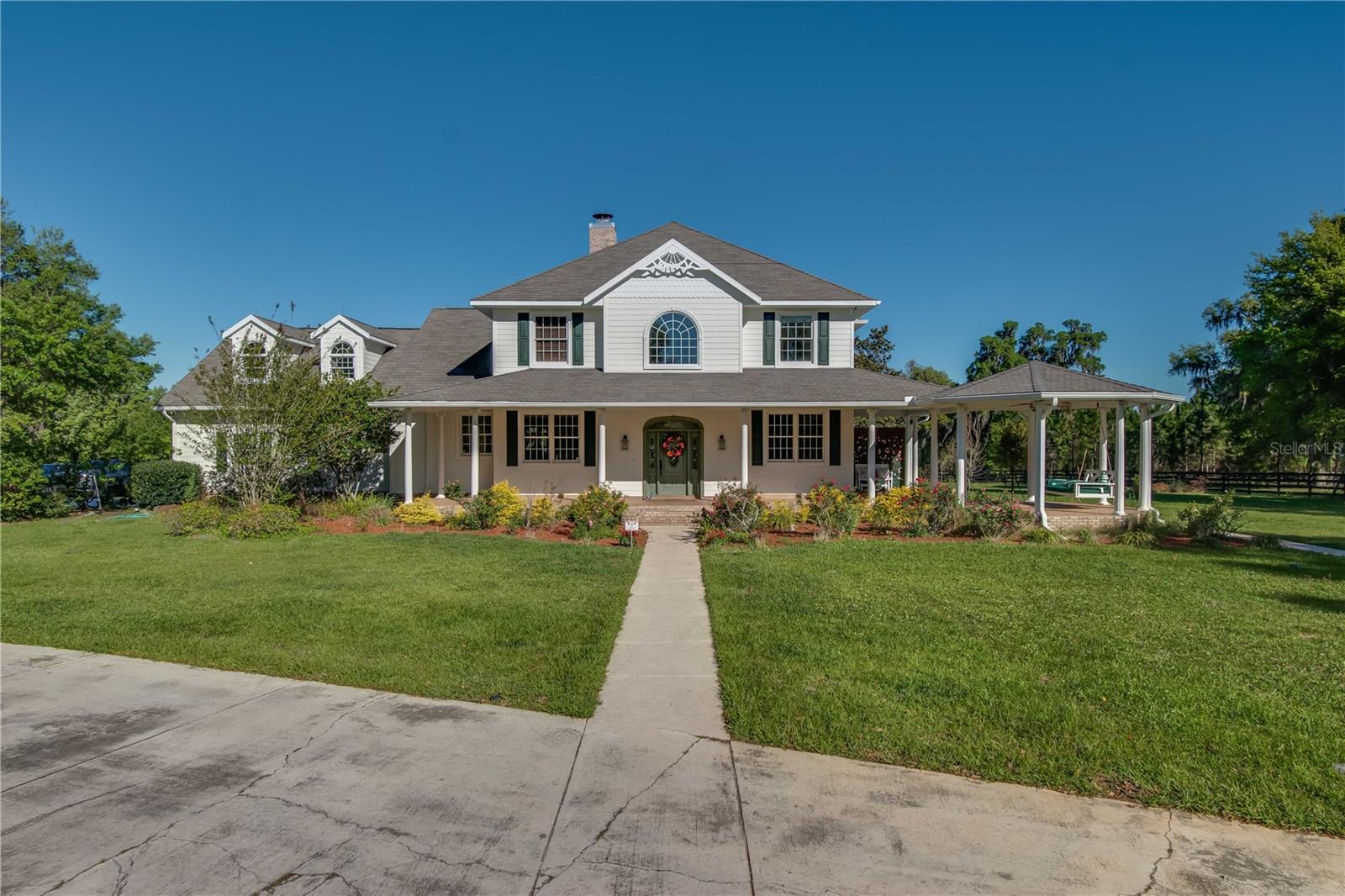
Would you like to sell your home before you purchase this one?
Priced at Only: $3,995,000
For more Information Call:
Address: 12275 Highway 318, REDDICK, FL 32686
Property Location and Similar Properties
- MLS#: GC519408 ( Residential )
- Street Address: 12275 Highway 318
- Viewed: 224
- Price: $3,995,000
- Price sqft: $574
- Waterfront: No
- Year Built: 1999
- Bldg sqft: 6965
- Bedrooms: 4
- Total Baths: 6
- Full Baths: 4
- 1/2 Baths: 2
- Garage / Parking Spaces: 2
- Days On Market: 626
- Additional Information
- Geolocation: 29.4059 / -82.3234
- County: MARION
- City: REDDICK
- Zipcode: 32686
- Subdivision: Private
- Provided by: FLORIDA HOMES REALTY & MORTGAGE LLC
- Contact: Kay Hoang
- 352-240-1133

- DMCA Notice
-
DescriptionWelcome to a breathtaking equestrian sanctuary a turn key horse farm set on 150 rolling acres of pure paradise, just 25 minutes from the World Equestrian Center, and moments from both Ocala and Gainesville. Perfectly positioned only 5 minutes from the historic Ocala Jockey Club, this estate sits at the epicenter of Floridas equestrian renaissance. This property offers not just a premier locationbut a front row seat to the future of elite equestrian living. Whether you're a competitive rider, investor, or passionate horse enthusiast, the potential for long term value, enhanced amenities, and an unmatched lifestyle makes this a truly rare opportunity. As you pass through the stately electric gate, a beautifully paved, tree lined driveway leads you into the heart of this magnificent estate. Here, every detail is crafted for both form and function. The farm features 7 expansive paddocks, each outfitted with automatic waterers, ensuring your horses' comfort year round. Across three dedicated paddocks, you'll find 26 sorting pensideal for cattle operations or multi discipline training setupswhile an impressive 80' x 160' arena, wrapped in pristine PVC fencing, offers the perfect space for practice, competition, or leisure riding. At the center of the equine amenities stands a thoughtfully designed center aisle, 7 stall barn, complete with an air conditioned tack room, wash racks, and secure, fenced pasturesall blending convenience, luxury, and efficiency in one turn key package. Perched upon the rolling hills of horse country, the one of a kind modern Victorian inspired custom estate spans 4809 sqft. This meticulously designed home features a 50 year luxury laminate shingles roofing, ensuring both durability and timeless elegance. The interior is adorned with attention to detail and upgrades, offering four en suite bedrooms, two additional half baths, a built in office, a bonus room, and a two car garage converted into a gym with seamless epoxy flooring and a newly installed AC. A transom front door welcomes you into the two story foyer and grand staircase, leading to a private retreat in the form of the Master Suite. This sanctuary boasts spectacular views, a fireplace, a sitting area, and double French doors opening to a serene lanai overlooking the lush green backyard. The Master Suite also includes a spacious walk in closet with its own washer/dryer and a spa like bathroom. Recent renovations add to the allure of this estate, including a fountain/aeration system in the front pond, new fencing, and a large raised garden. Approximately 80 acres of the property are adorned with pine trees, poised for harvest in the future years. This property is not only a haven for horse enthusiasts but caters to the needs of cattle ranchers and individuals of various equestrian disciplines. The farm combines a convenient location, a private setting, exquisite design, and southern charm, making it stand out from other properties in the area. This is a once in a lifetime opportunity to own a truly amazing turn key farm an idyllic blend of luxury and functionality, perfectly tailored to satisfy all your equestrian needs. Don't miss the chance to make this extraordinary estate your own.
Payment Calculator
- Principal & Interest -
- Property Tax $
- Home Insurance $
- HOA Fees $
- Monthly -
For a Fast & FREE Mortgage Pre-Approval Apply Now
Apply Now
 Apply Now
Apply NowFeatures
Building and Construction
- Covered Spaces: 0.00
- Exterior Features: Balcony, Courtyard, French Doors, Garden, Lighting, Private Mailbox, Rain Gutters, Storage
- Fencing: Cross Fenced, Fenced, Wire, Wood
- Flooring: Carpet, Ceramic Tile, Hardwood
- Living Area: 4809.00
- Other Structures: Barn(s), Other, Shed(s), Storage, Workshop
- Roof: Other, Shingle
Land Information
- Lot Features: Cleared, Farm, Pasture, Private, Paved
Garage and Parking
- Garage Spaces: 2.00
- Open Parking Spaces: 0.00
- Parking Features: Circular Driveway, Driveway, Open, Oversized
Eco-Communities
- Water Source: Private, Well
Utilities
- Carport Spaces: 0.00
- Cooling: Central Air
- Heating: Central, Electric
- Pets Allowed: Cats OK, Dogs OK
- Sewer: Septic Tank
- Utilities: Cable Connected, Electricity Connected, Private, Propane, Sewer Connected, Water Connected
Finance and Tax Information
- Home Owners Association Fee: 0.00
- Insurance Expense: 0.00
- Net Operating Income: 0.00
- Other Expense: 0.00
- Tax Year: 2023
Other Features
- Appliances: Built-In Oven, Cooktop, Dishwasher, Disposal, Dryer, Electric Water Heater, Exhaust Fan, Freezer, Microwave, Refrigerator, Washer
- Country: US
- Interior Features: Cathedral Ceiling(s), Ceiling Fans(s), Crown Molding, High Ceilings, Open Floorplan, PrimaryBedroom Upstairs, Solid Surface Counters, Solid Wood Cabinets, Split Bedroom, Stone Counters, Vaulted Ceiling(s), Walk-In Closet(s), Wet Bar, Window Treatments
- Legal Description: SEC 29 TWP 12 RGE 20 COM AT NE COR OF SEC 29 TH S 85-47-29 W 2634.98 FT TH S 00-06-42 W 50.14 FT TO POB TH S 00-06-42 W 1880.10 FT TH N 89-53-18 W 240 FT TH S 00-06-42 W 2074.18 FT TH N 85-32-42 E 240.76 FT TH S 00-06-42 W 1292.70 FT TH N 89-29-06 E 1511.50 FT TH N 00-03-09 E 3119.12 FT TH S 89-51-42 W 639.84 FT TH N 00-06-42 E 100 FT TH S 89-51-42 W 252 FT TH N 00-06-42 E 1936.86 FT TH S 85-47-29 W 613.27 FT TO POB.
- Levels: Multi/Split
- Area Major: 32686 - Reddick
- Occupant Type: Owner
- Parcel Number: 01960-000-00
- View: Garden
- Views: 224
- Zoning Code: A1
Similar Properties

- Broker IDX Sites Inc.
- 750.420.3943
- Toll Free: 005578193
- support@brokeridxsites.com



