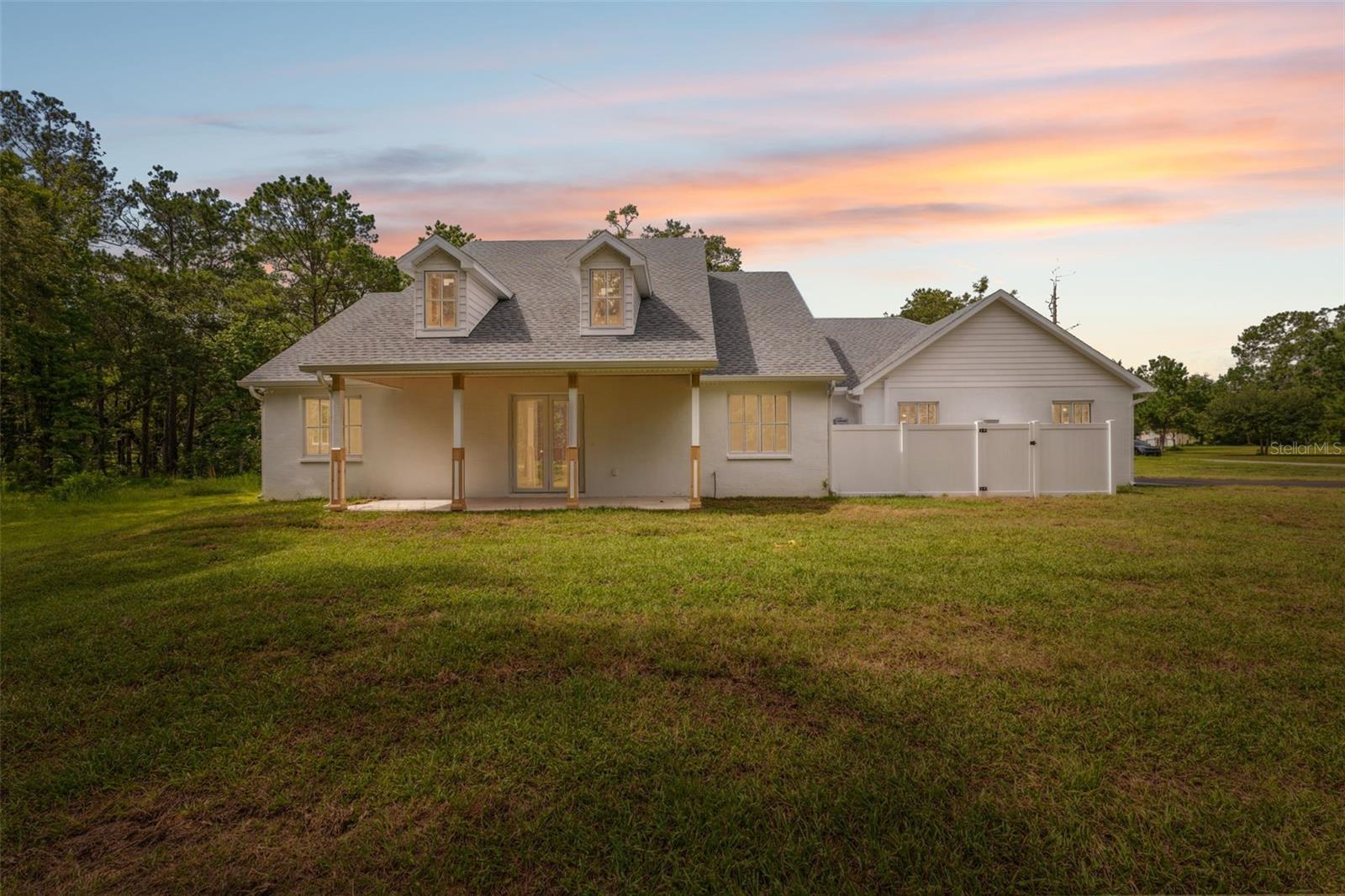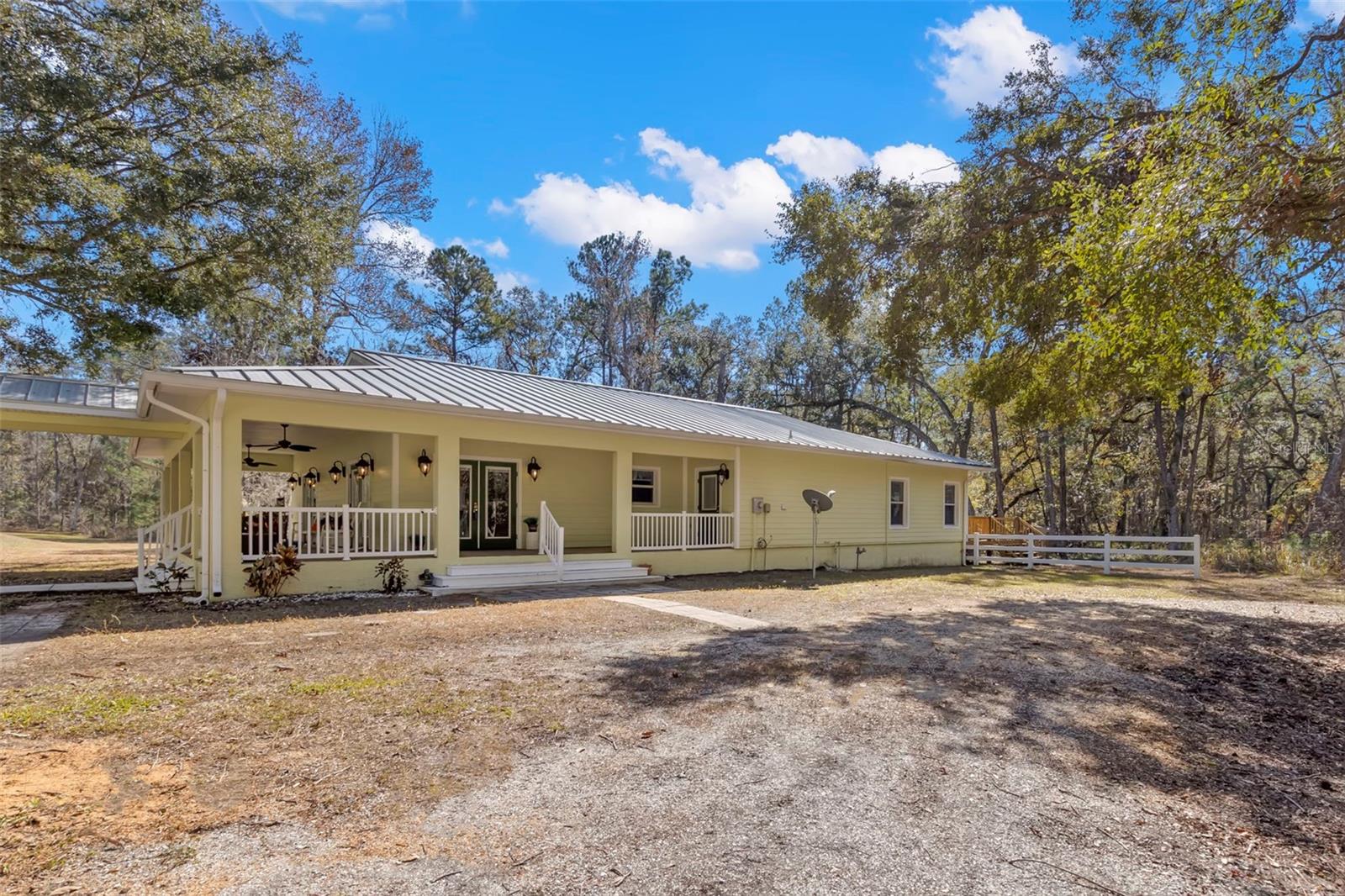15041 Woodcrest Road, Brooksville, FL 34604
Property Photos

Would you like to sell your home before you purchase this one?
Priced at Only: $899,997
For more Information Call:
Address: 15041 Woodcrest Road, Brooksville, FL 34604
Property Location and Similar Properties
- MLS#: 2255143 ( Residential )
- Street Address: 15041 Woodcrest Road
- Viewed: 8
- Price: $899,997
- Price sqft: $346
- Waterfront: No
- Year Built: 2014
- Bldg sqft: 2602
- Bedrooms: 3
- Total Baths: 4
- Full Baths: 4
- Garage / Parking Spaces: 5
- Additional Information
- Geolocation: 28 / -82
- County: HERNANDO
- City: Brooksville
- Zipcode: 34604
- Subdivision: Springwood Estates
- Elementary School: Moton
- Middle School: Powell
- High School: Nature Coast
- Provided by: Homan Realty Group Inc

- DMCA Notice
-
DescriptionStunning 10 Year Old 3 Bedroom + Den, 4 Bath Cabana Style Home with 3 Car Garage, Detached RV Garage & Additional 2 Car Garage This exceptional 10 year old home offers 3 bedrooms, 4 bathrooms, a kitchen with eat in nook, living room, and family roomall designed for both elegance and comfort. The open concept living room and kitchen is highlighted by engineered hardwood flooring in the bedrooms and tile throughout all other areas. From the grand foyer, you're welcomed by a custom designed coffered ceiling and sliding glass doors framing serene views of the pool. To the left of the foyer, the first guest bedroom features its own private en suite with wood cabinetry, granite countertops, and a fully tiled walk in shower with glass sliding doorsperfect for guests seeking comfort and privacy. The gourmet kitchen boasts stainless steel appliances, ample cabinetry, and a cozy breakfast nook. The spacious master suite is a true retreat, featuring a custom coffered ceiling with LED lighting, sliders leading directly to the pool, dual walk in closets, and a luxurious en suite bath. The bathroom includes a jetted tub with a dedicated on demand water heater, a dual sink vanity with a gorgeous feature wall, and a fully tiled walk in shower with one rainfall showerhead and two additional showerheads on separate valves for a spa like experience. Step outside to your private screened in pool oasis, complete with a fully equipped outdoor kitchen featuring stainless steel cabinetry, built in appliances, a separate sink, LED lighting, and a tongue and groove ceilingcompleted in 2021. The outdoor bath is finished with stone counters, a wooden vanity, and a walk in shower. The laundry room is equipped with a washer/dryer set and a second washer built underneath the pedestal for added convenience. Car lovers and adventurers will appreciate the attached 3 car garage, a detached 25x50 RV garage, and an additional detached 2 car garageboth built within the last few yearsoffering ample space for vehicles, boats, and workshop needs. With its cabana style layout, upgraded finishes, and meticulously maintained features, this property is a rare find. Schedule your private showing today and experience this exceptional home for yourself!
Payment Calculator
- Principal & Interest -
- Property Tax $
- Home Insurance $
- HOA Fees $
- Monthly -
For a Fast & FREE Mortgage Pre-Approval Apply Now
Apply Now
 Apply Now
Apply NowFeatures
Building and Construction
- Fencing: Privacy, Vinyl
- Flooring: Tile, Wood, Other
- Roof: Shingle
Land Information
- Lot Features: Corner Lot
School Information
- High School: Nature Coast
- Middle School: Powell
- School Elementary: Moton
Garage and Parking
- Parking Features: Attached, Garage
Eco-Communities
- Pool Features: In Ground, Screen Enclosure
- Water Source: Well
Utilities
- Cooling: Central Air
- Heating: Central
- Sewer: Septic Tank
- Utilities: Cable Available, Electricity Available
Finance and Tax Information
- Tax Year: 2024
Other Features
- Appliances: Dishwasher, Disposal, Electric Range, Microwave, Refrigerator
- Interior Features: Ceiling Fan(s), Pantry, Primary Bathroom -Tub with Separate Shower, Walk-In Closet(s)
- Legal Description: SPRINGWOOD ESTATES UNIT 1 BLK 11 LOT 1
- Levels: One
- Style: Contemporary
- Zoning Code: PDP
Similar Properties
Nearby Subdivisions
Ac Ayers Rdwisconpkwy Eac04
Acerage
Acreage
Brooksville Gardens
Deerfield Estate Ph 3 4
Deerfield Estate Ph 5
Deerfield Estates
Glen Raven Phase 1
Hernando Oaks Ph 1
Hernando Oaks Phase 3
Hidden Oaks Class 1 Sub
Masaryktown
N/a
None
Not In Hernando
Not On List
Oakwood Acres
Potterfield Gdn Ac Jj 1st Add
Quail Meadows Ph 1
Quail Meadows Phase 1
Sea Gate Village
Seagate Village
Silver Hills
Silver Ridge
Springwood Estate
Springwood Estates
Suncoast Lndg Ph 1
Tangerine Estates
Trails At Rivard Ph 12 6
Trails At Rivard Phs 1,2 And 6
Trillium Village A
Trillium Village B
Trillium Village C
Trillium Village C Ph 1
Trillium Village C Ph 2a
Trillium Village D
Trillium Village E
Trillium Village E Ph 1
Unplatted
Valleybrook
Zirkels Estate

- Broker IDX Sites Inc.
- 750.420.3943
- Toll Free: 005578193
- support@brokeridxsites.com

































































































