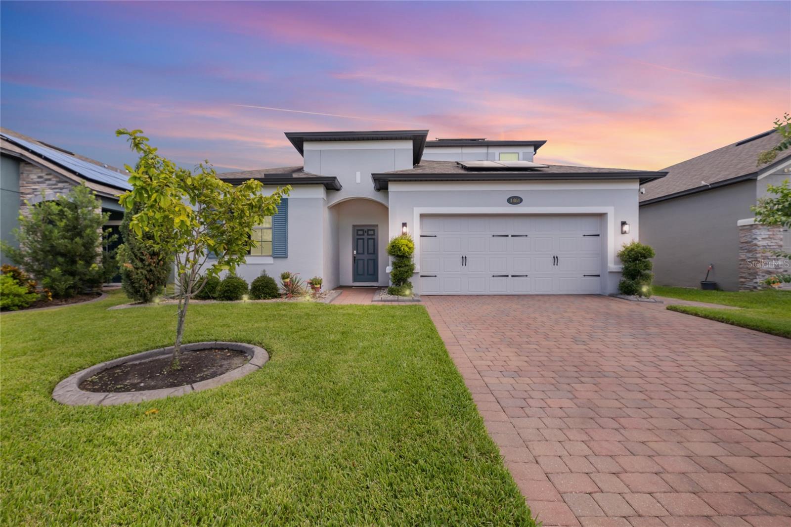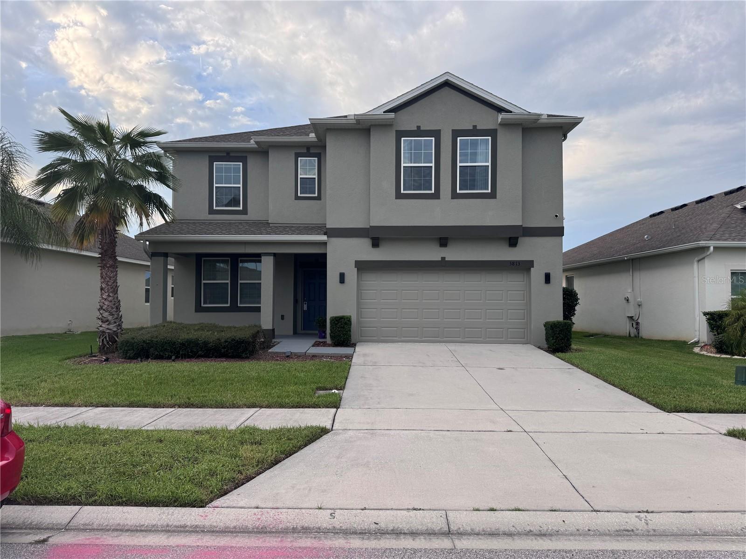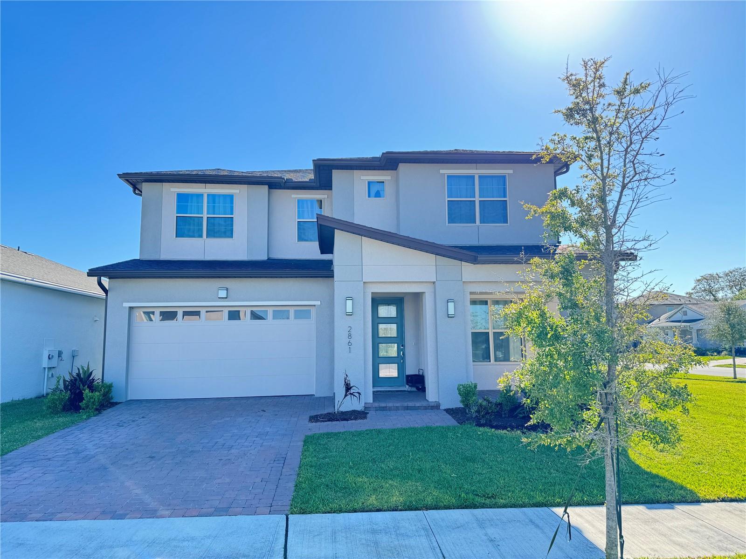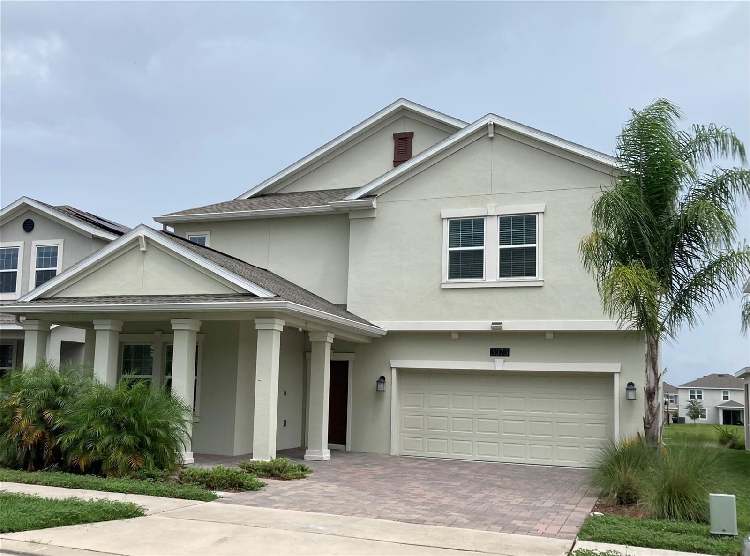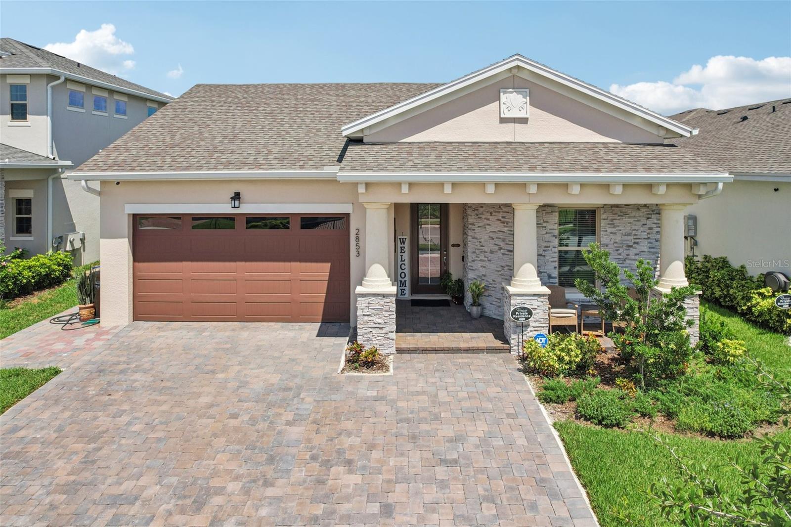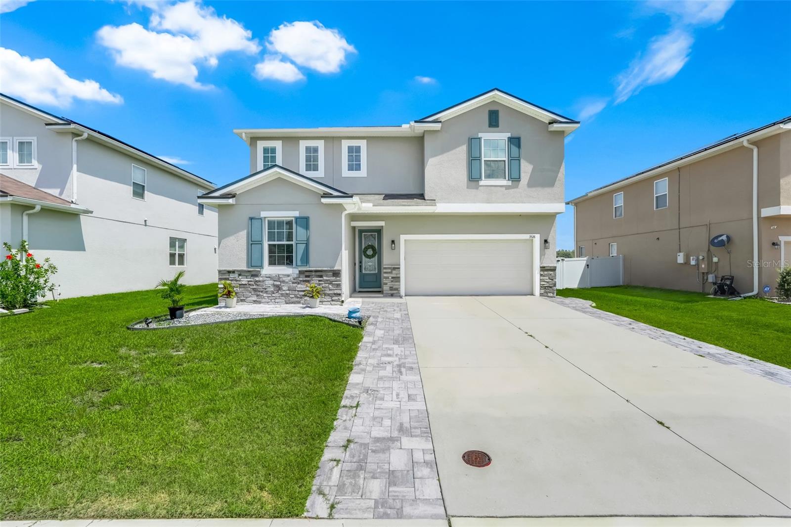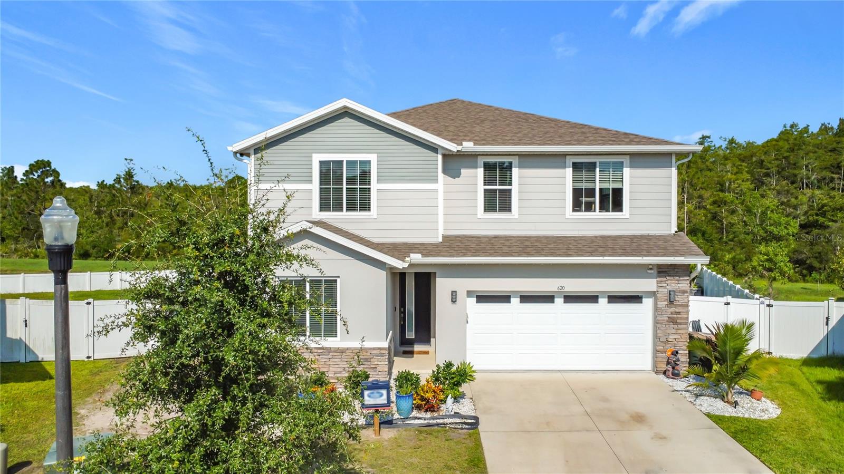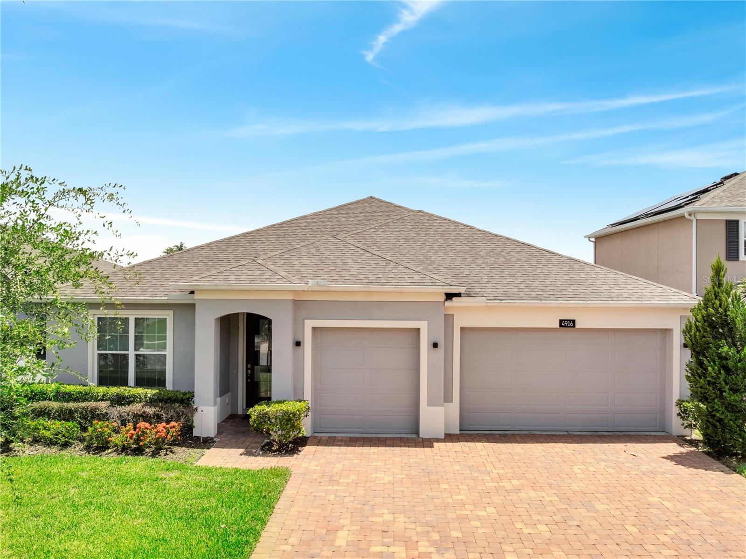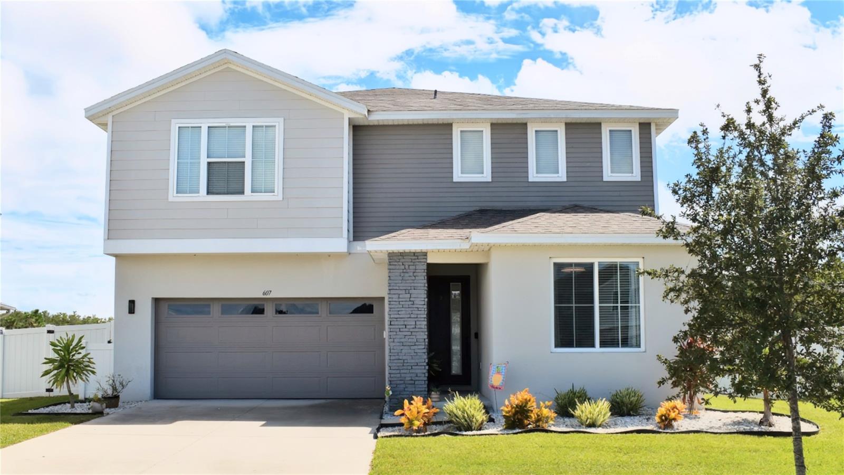4510 Pine Tree Drive, ST CLOUD, FL 34772
Property Photos

Would you like to sell your home before you purchase this one?
Priced at Only: $523,900
For more Information Call:
Address: 4510 Pine Tree Drive, ST CLOUD, FL 34772
Property Location and Similar Properties
- MLS#: R4910049 ( Residential )
- Street Address: 4510 Pine Tree Drive
- Viewed: 2
- Price: $523,900
- Price sqft: $177
- Waterfront: No
- Year Built: 1992
- Bldg sqft: 2955
- Bedrooms: 3
- Total Baths: 3
- Full Baths: 2
- 1/2 Baths: 1
- Garage / Parking Spaces: 2
- Days On Market: 4
- Additional Information
- Geolocation: 28.1945 / -81.2595
- County: OSCEOLA
- City: ST CLOUD
- Zipcode: 34772
- Subdivision: St Cloud Manor Estates
- Provided by: DEESE MANAGEMENT & REAL ESTATE
- Contact: Christina Gentry
- 407-891-2214

- DMCA Notice
-
DescriptionWell maintained, custom home in desirable st. Cloud manor area offering ample living spaces & wide open 2. 2 acre lot with pond. The surrounding mature wooded setting offers some peaceful retreat from the hustle & bustle, but not to far out; grocery, restaurants, medical & major roadways are within close proximity for the daily commute to work & weekend outings. This home provides larger than normal bedroom spaces & split bedroom living; each guest bedroom has wood laminate flooring, wall closets, ceilings fans & multiple windows with views of the natural outdoors. A full bathroom is located down the hall between the bedrooms with plenty of vanity space and a tub/shower combo. The primary bedroom & bathroom offers a large bay window with views to the north of the home, neutral decor, walk in closet, soaking tub, stand alone shower, dual vanity, plenty of cabinet & storage space & direct access to the sunroom/den. The sunroom/den has a glass slider to the open back patio, brick/paver flooring, neutral tones and further access to the great room; this room could be used as a dressing room, sitting room, nursery, bedroom and more. The inviting great room with its volume ceilings is what you step in to at entry of the home with tile flooring, wood burning fireplace, built in cabinets, ceiling fan and wall to wall glass slider to the screen enclosed porch and door to the garage breeeway. The bright kitchen is well equipped with all electric appliances & large breakfast bar; eat in space is available, too. Directly off the kitchen & at entry, you have a formal dining space with ceramic flooring and views of the north outside of the home and covered front porch. Inside utility room is a plus & provides door access to the garage via the breezeway; a clear path for toting items from the car to the kitchen. The 2 car detached garage, accessed via the breezeway from the home & screned porch is oversized at approx. 22x22 allowing plenty of room for vehicles & storage. The detached building that sits on the rear southeastern side of the property can house your vehicles, big & small kid toys, boat, boxes or make it a workshop. The land offers a small pond to the rear southwestern side and wouldn't that be great in the cooler months for some campfires & story telling?!
Payment Calculator
- Principal & Interest -
- Property Tax $
- Home Insurance $
- HOA Fees $
- Monthly -
For a Fast & FREE Mortgage Pre-Approval Apply Now
Apply Now
 Apply Now
Apply NowFeatures
Building and Construction
- Covered Spaces: 0.00
- Exterior Features: Sliding Doors, Storage
- Fencing: Fenced, Wire
- Flooring: Brick, Ceramic Tile, Vinyl
- Living Area: 2336.00
- Other Structures: Storage
- Roof: Shingle
Land Information
- Lot Features: Cleared, In County, Landscaped, Paved
Garage and Parking
- Garage Spaces: 2.00
- Open Parking Spaces: 0.00
Eco-Communities
- Water Source: Private, Well
Utilities
- Carport Spaces: 0.00
- Cooling: Central Air
- Heating: Central, Electric
- Pets Allowed: Yes
- Sewer: Private Sewer, Septic Tank
- Utilities: Electricity Connected, Private, Public, Water Connected
Finance and Tax Information
- Home Owners Association Fee: 0.00
- Insurance Expense: 0.00
- Net Operating Income: 0.00
- Other Expense: 0.00
- Tax Year: 2024
Other Features
- Appliances: Dishwasher, Electric Water Heater, Range, Refrigerator
- Country: US
- Furnished: Unfurnished
- Interior Features: Ceiling Fans(s), Eat-in Kitchen, High Ceilings, Split Bedroom, Walk-In Closet(s)
- Legal Description: ST CLOUD MANOR EST UN 2 PB 1 PG 363 THE W 319 FT OF LOT 72
- Levels: One
- Area Major: 34772 - St Cloud (Narcoossee Road)
- Occupant Type: Vacant
- Parcel Number: 30-26-31-5080-0001-0725
- Possession: Close Of Escrow
- Style: Traditional
- View: Trees/Woods
- Zoning Code: OA2M
Similar Properties
Nearby Subdivisions
Bristol Cove At Deer Creek Ph
Buena Lago
Buena Lago Ph 4
Camelot
Canoe Creek Estate Ph 02
Canoe Creek Lakes
Canoe Creek Lakes Unit 2
Canoe Creek Lakes Unit 4
Canoe Creek Woods
Canoe Creek Woods Unit 9
Clarks Corner
Crossprairie 32s
Crossprairie 50s
Crystal Creek
Cypress Preserve
Deer Creek West
Deer Run Estates
Deer Run Estates Ph 2
Del Webb Twin Lakes
Doe Run At Deer Creek
Eagle Meadow
Eden At Cross Prairie
Eden At Cross Prairie Ph 2
Eden At Crossprairie
Edgewater Ed4 Lt 1 Rep
Esprit Ph 1
Esprit Ph 2
Estates At Hickory Cove
Fawn Meadows At Deer Creek Ph
Gramercy Farms
Gramercy Farms Ph 1
Gramercy Farms Ph 3
Gramercy Farms Ph 4
Gramercy Farms Ph 5
Gramercy Farms Ph 7
Gramercy Farms Ph 8
Gramercy Farms Ph 9b
Hanover Lakes
Hanover Lakes Ph 1
Hanover Lakes Ph 2
Hanover Lakes Ph 3
Hanover Lakes Ph 4
Hanover Lakes Ph 5
Havenfield At Cross Prairie
Hickory Grove Ph 1
Hickory Grove Ph 2
Hickory Hollow
Hickory Hollow Unit 2
Hidden Pines
Indian Lakes Ph 07
Keystone Pointe Ph 02
Kissimmee Park
Mallard Pond Ph 1
Mallard Pond Ph 2
Mallard Pond Ph 3
Northwest Lakeside Groves Ph 1
Northwest Lakeside Groves Ph 2
Oakley Place
Old Hickory
Old Hickory Ph 1 2
Old Hickory Ph 3
Old Hickory Ph 4
Pine Grove Reserve
Reserve At Pine Tree
Reservepine Tree
S L I C
Sawgrass
Sawgrass Unit 03a
Seasons At Southern Pines
Seminole Land And Inv Co
Southern Pines
Southern Pines Ph 3b
Southern Pines Ph 4
Southern Pines Ph 5
Southern Pines Unit 3a
St Cloud Manor Estates
St Cloud Manor Village
Stevens Plantation
Sweetwater Creek
Teka Village Ph 1
Teka Village Tr 2 Rep Of Tr C
The Meadow At Crossprairie
The Meadow At Crossprairie Bun
The Reserve At Twin Lakes
Twin Lakes
Twin Lakes Ph 1
Twin Lakes Ph 2a-2b
Twin Lakes Ph 2a2b
Twin Lakes Ph 2c
Twin Lakes Ph 7a
Twin Lakes Ph 7a Pb 34 Pgs 15
Twin Lakes Ph 8
Villagio
Whaleys Creek Ph 1
Whaleys Creek Ph 2
Whaleys Creek Ph 3

- Broker IDX Sites Inc.
- 750.420.3943
- Toll Free: 005578193
- support@brokeridxsites.com



































