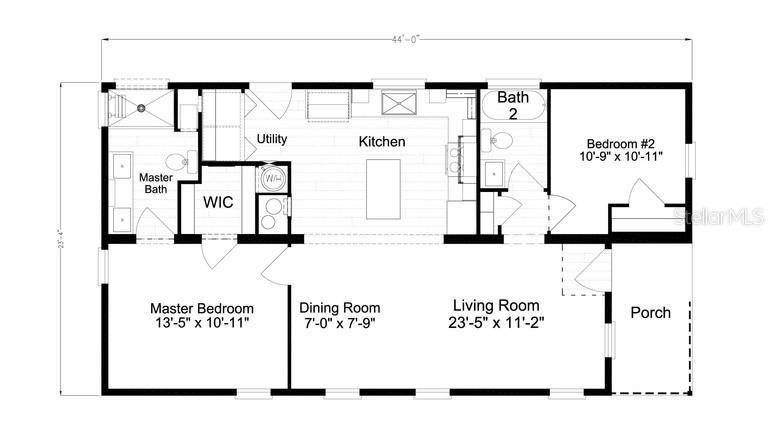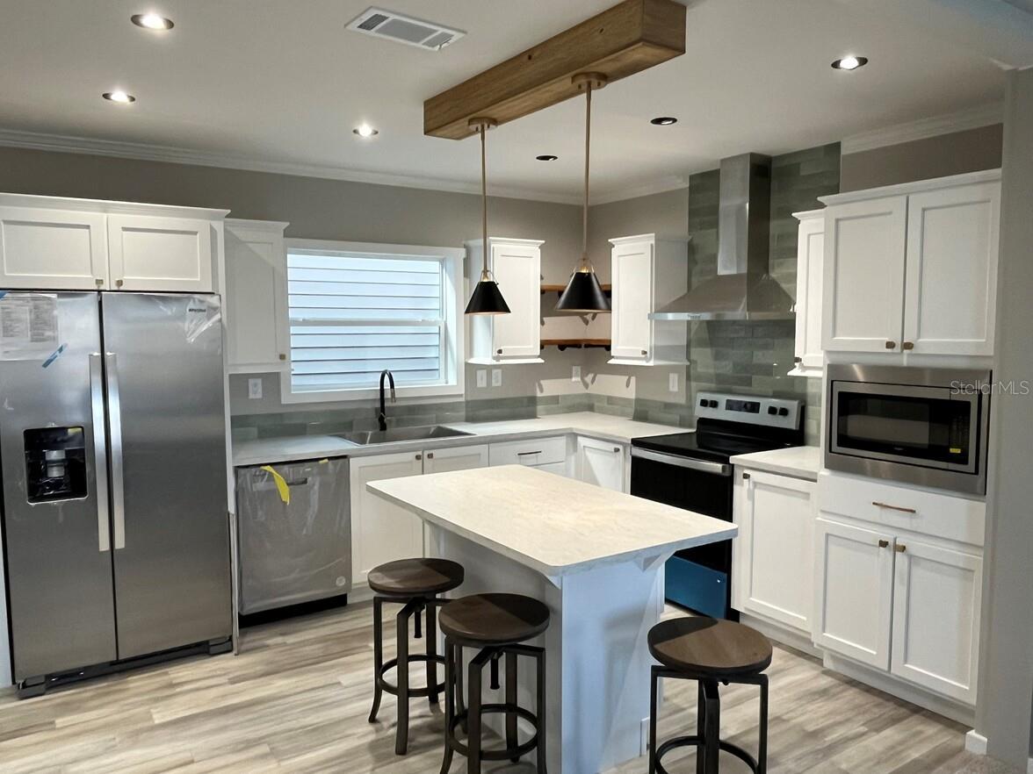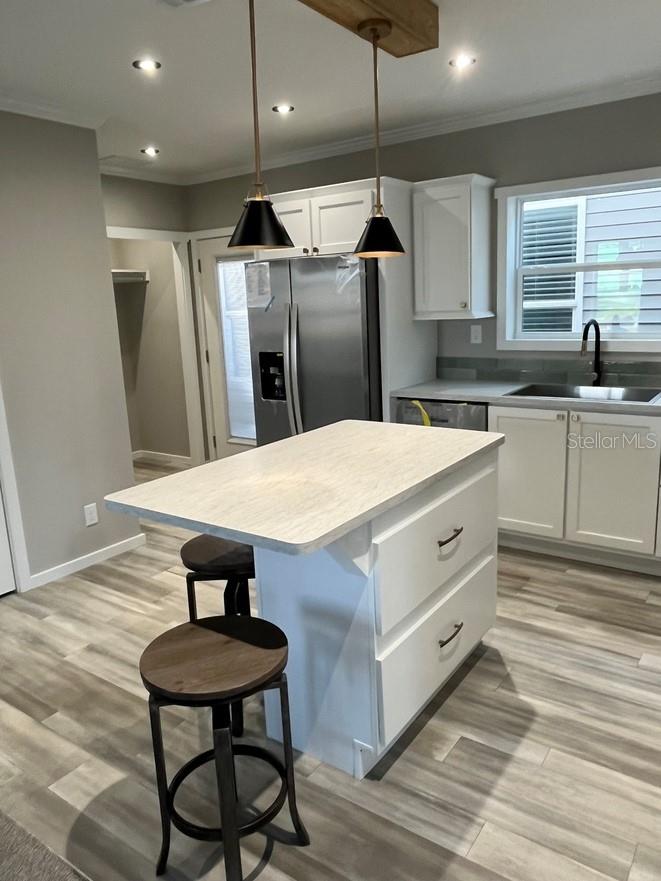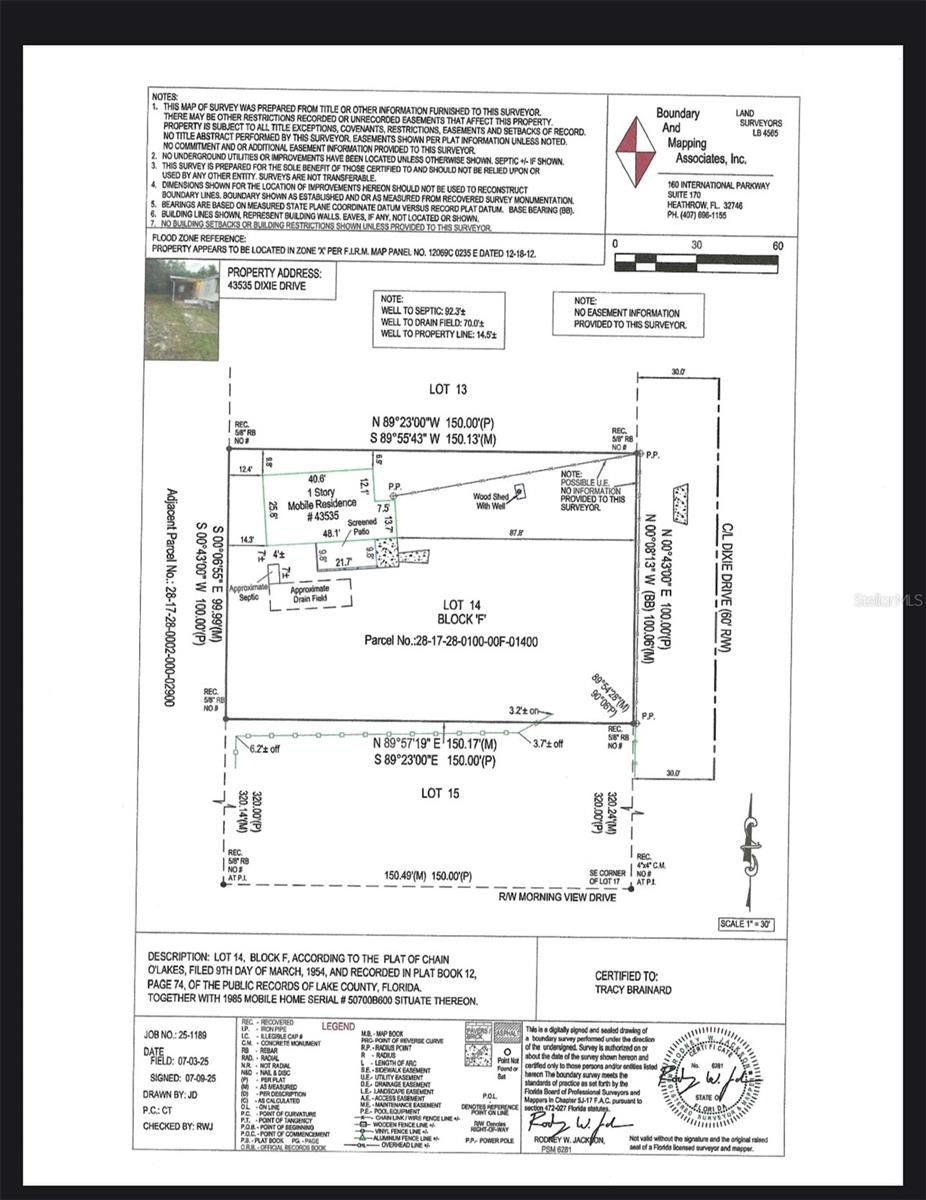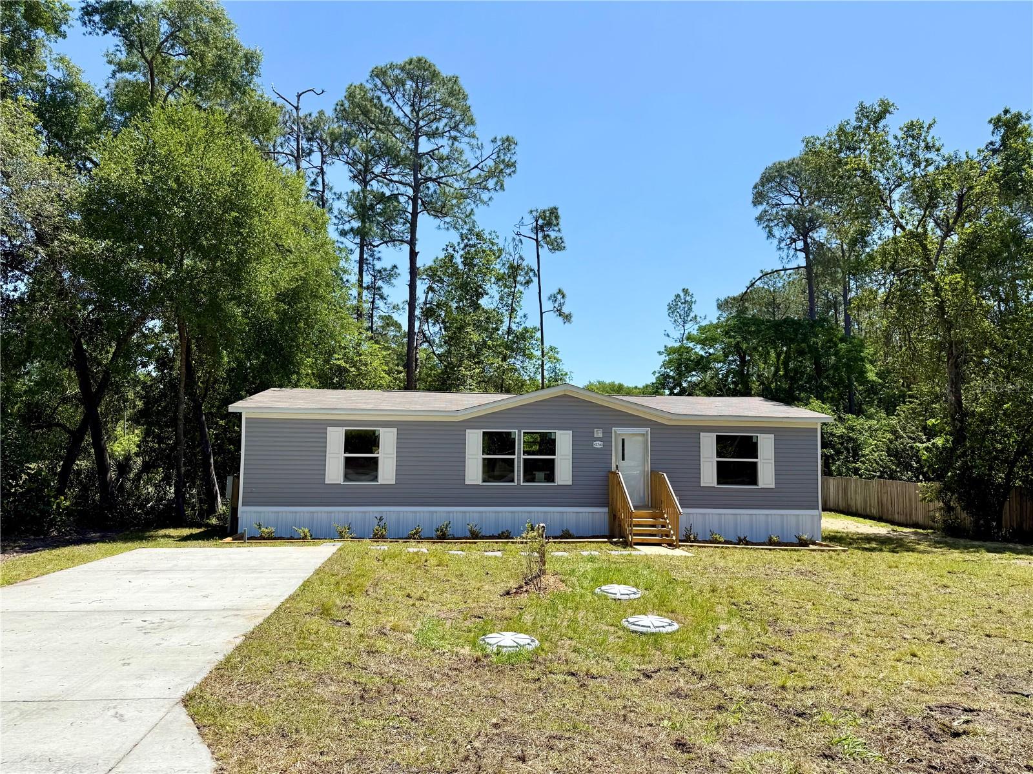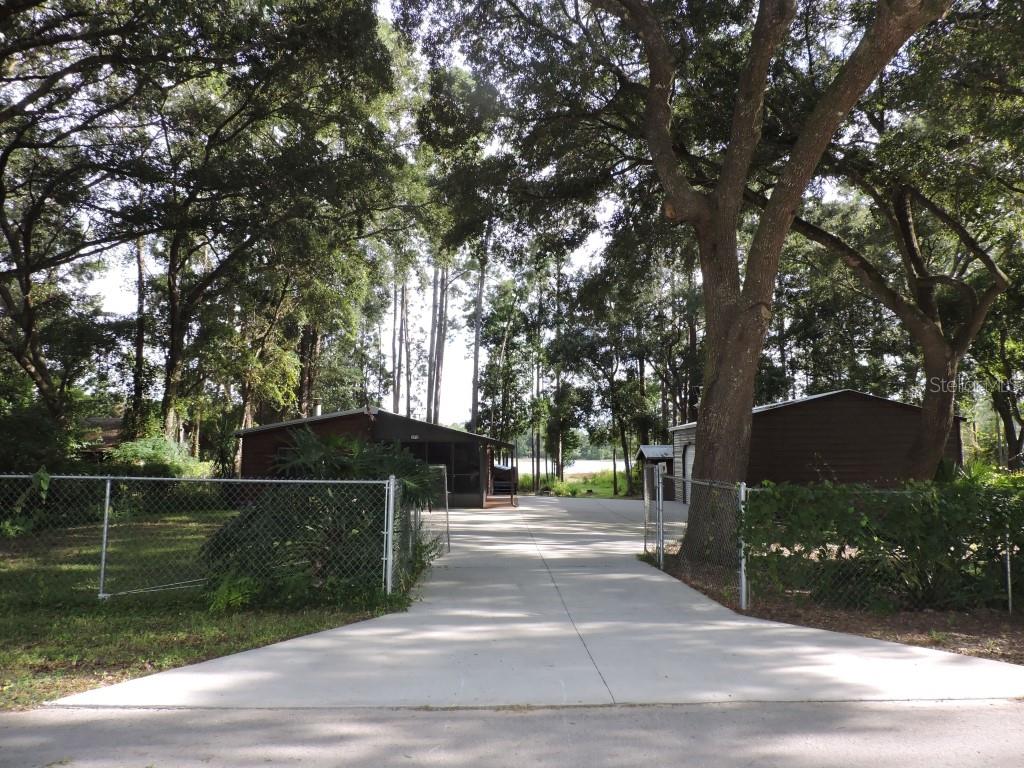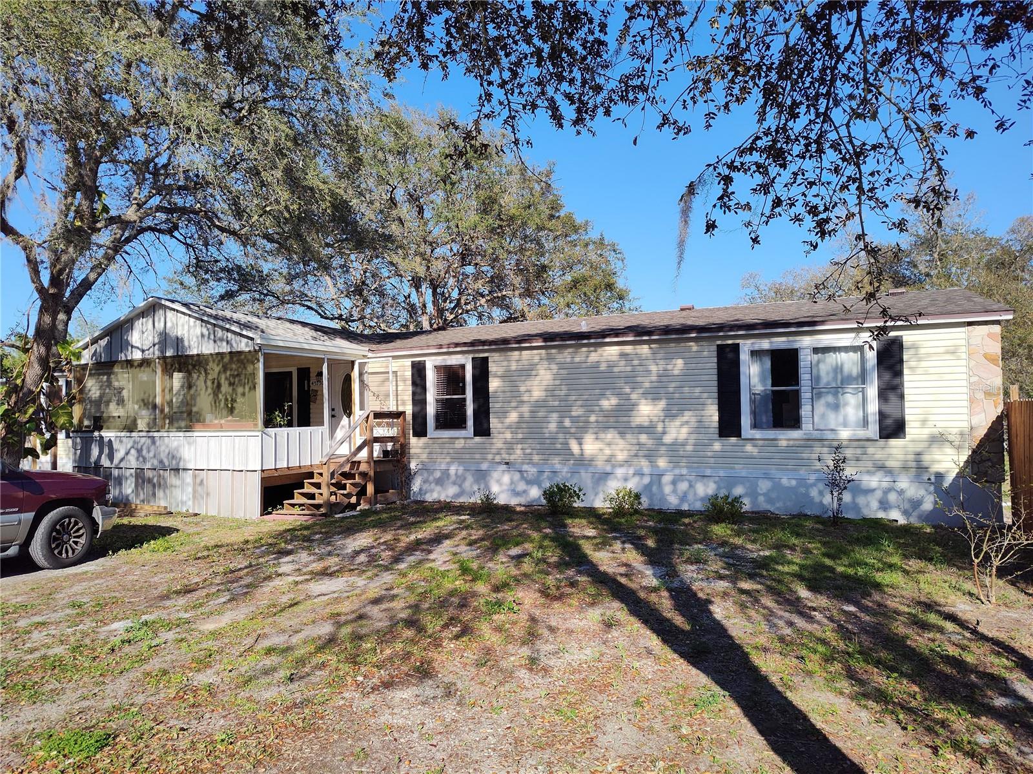43535 Dixie Drive, PAISLEY, FL 32767
Property Photos
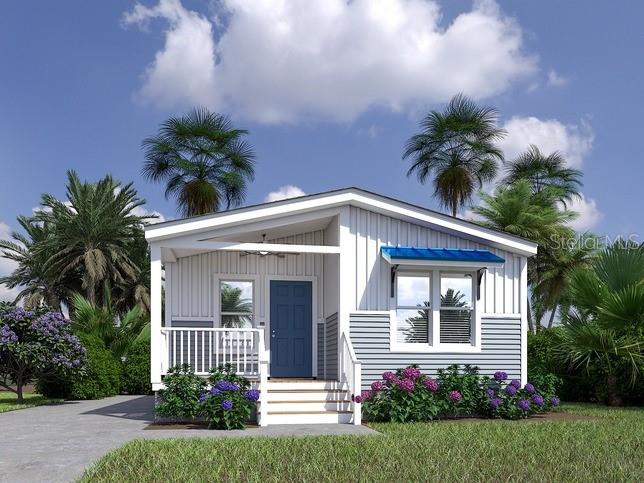
Would you like to sell your home before you purchase this one?
Priced at Only: $250,000
For more Information Call:
Address: 43535 Dixie Drive, PAISLEY, FL 32767
Property Location and Similar Properties
- MLS#: R4909632 ( Residential )
- Street Address: 43535 Dixie Drive
- Viewed: 44
- Price: $250,000
- Price sqft: $243
- Waterfront: No
- Year Built: 2025
- Bldg sqft: 1029
- Bedrooms: 2
- Total Baths: 2
- Full Baths: 2
- Days On Market: 77
- Additional Information
- Geolocation: 28.9828 / -81.5211
- County: LAKE
- City: PAISLEY
- Zipcode: 32767
- Subdivision: Chain O Lakes
- Elementary School: Umatilla Elem
- Middle School: Umatilla Middle
- High School: Umatilla High
- Provided by: RIVER REALTY GROUP
- Contact: AnnMari Daley
- 352-759-2362

- DMCA Notice
-
DescriptionOne or more photo(s) has been virtually staged. Pre Construction. To be built. Beautiful brand new Palm Harbor home on a third of an acre! This home has 2 bedrooms, 2 bathrooms, and a great front porch. Palm Harbor has a great reputation for building durable, stylish, and functional homes. This is a great location to enjoy all that the Ocala National Forest and Central Florida has to enjoy. Seller holds an active real estate license.
Payment Calculator
- Principal & Interest -
- Property Tax $
- Home Insurance $
- HOA Fees $
- Monthly -
For a Fast & FREE Mortgage Pre-Approval Apply Now
Apply Now
 Apply Now
Apply NowFeatures
Building and Construction
- Builder Model: 24442A
- Builder Name: CAVCO PALM HARBOR
- Covered Spaces: 0.00
- Exterior Features: Private Mailbox
- Flooring: Luxury Vinyl
- Living Area: 1029.00
- Roof: Shingle
Property Information
- Property Condition: Pre-Construction
School Information
- High School: Umatilla High
- Middle School: Umatilla Middle
- School Elementary: Umatilla Elem
Garage and Parking
- Garage Spaces: 0.00
- Open Parking Spaces: 0.00
Eco-Communities
- Water Source: Well
Utilities
- Carport Spaces: 0.00
- Cooling: Central Air
- Heating: Central
- Sewer: Septic Tank
- Utilities: Cable Available, Electricity Connected, Sewer Connected, Water Connected
Finance and Tax Information
- Home Owners Association Fee: 0.00
- Insurance Expense: 0.00
- Net Operating Income: 0.00
- Other Expense: 0.00
- Tax Year: 2024
Other Features
- Appliances: Dishwasher, Electric Water Heater, Microwave, Range, Range Hood, Refrigerator
- Country: US
- Interior Features: Ceiling Fans(s)
- Legal Description: CHAIN 'O' LAKES LOT 14 BLK F PB 12 PG 74 ORB 4838 PG 928
- Levels: One
- Area Major: 32767 - Paisley
- Model: HAYDEN
- Occupant Type: Vacant
- Parcel Number: 28-17-28-0100-00F-01400
- Views: 44
Similar Properties

- Broker IDX Sites Inc.
- 750.420.3943
- Toll Free: 005578193
- support@brokeridxsites.com



