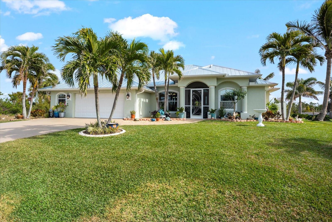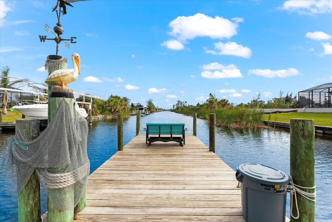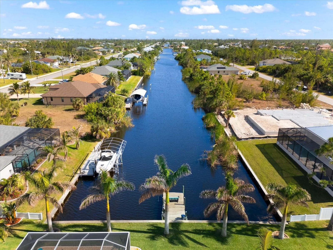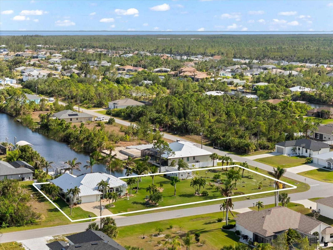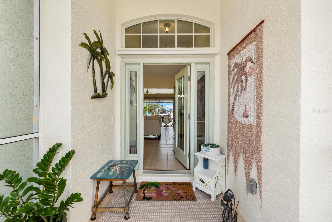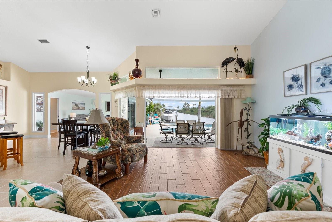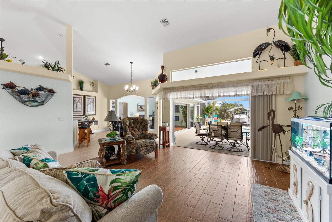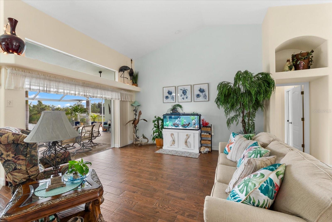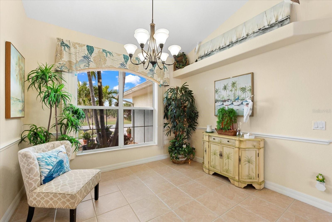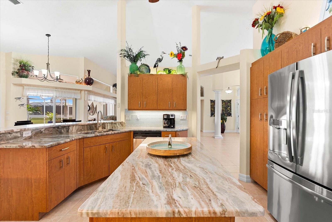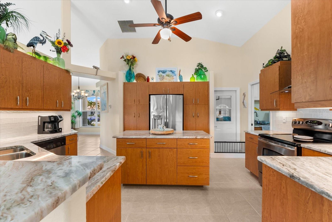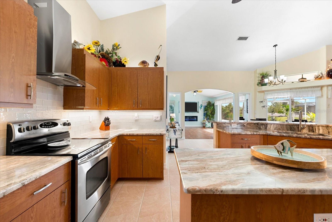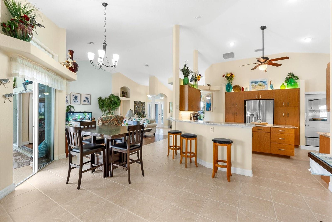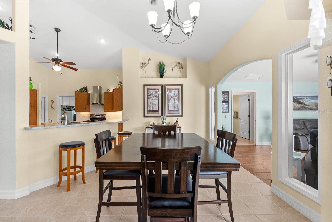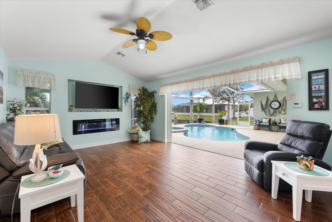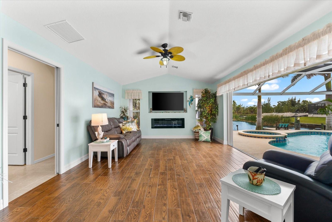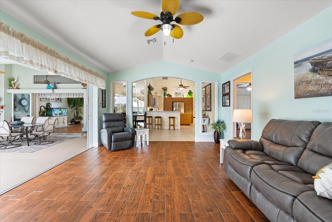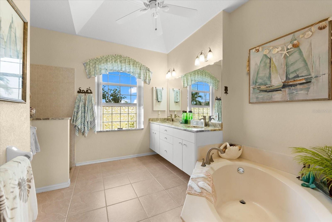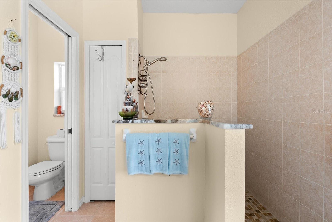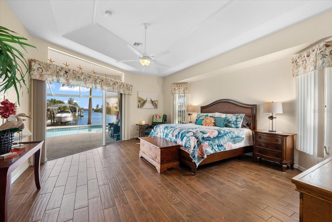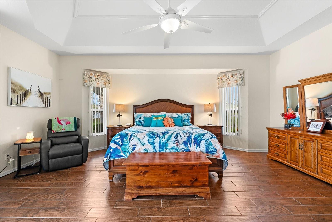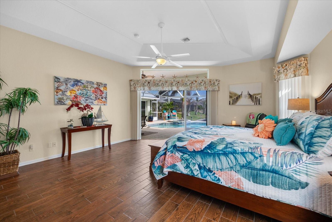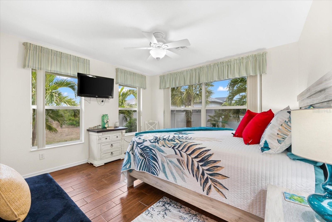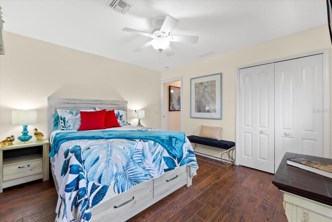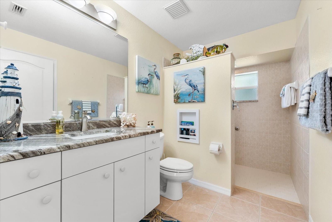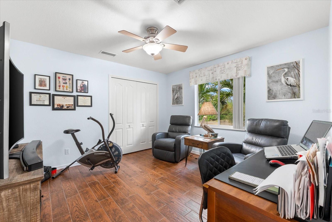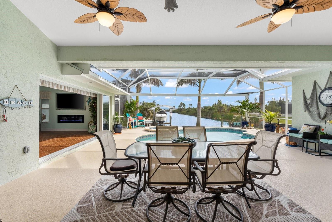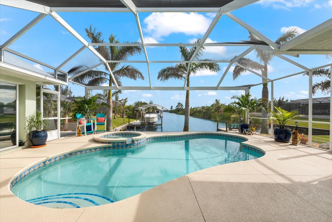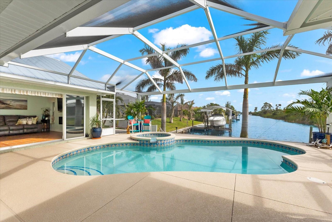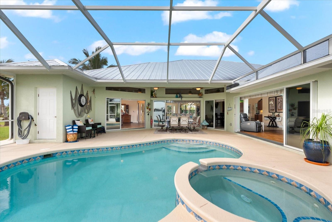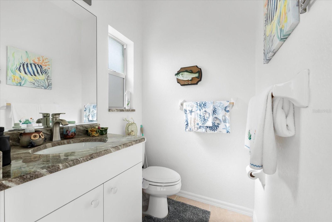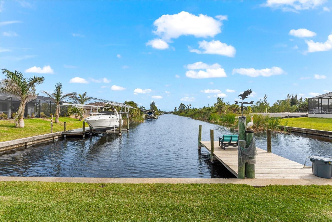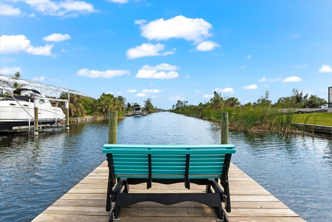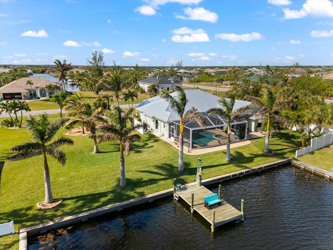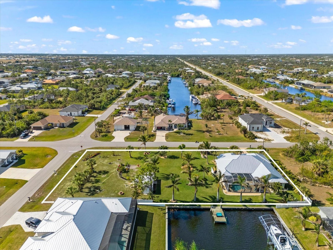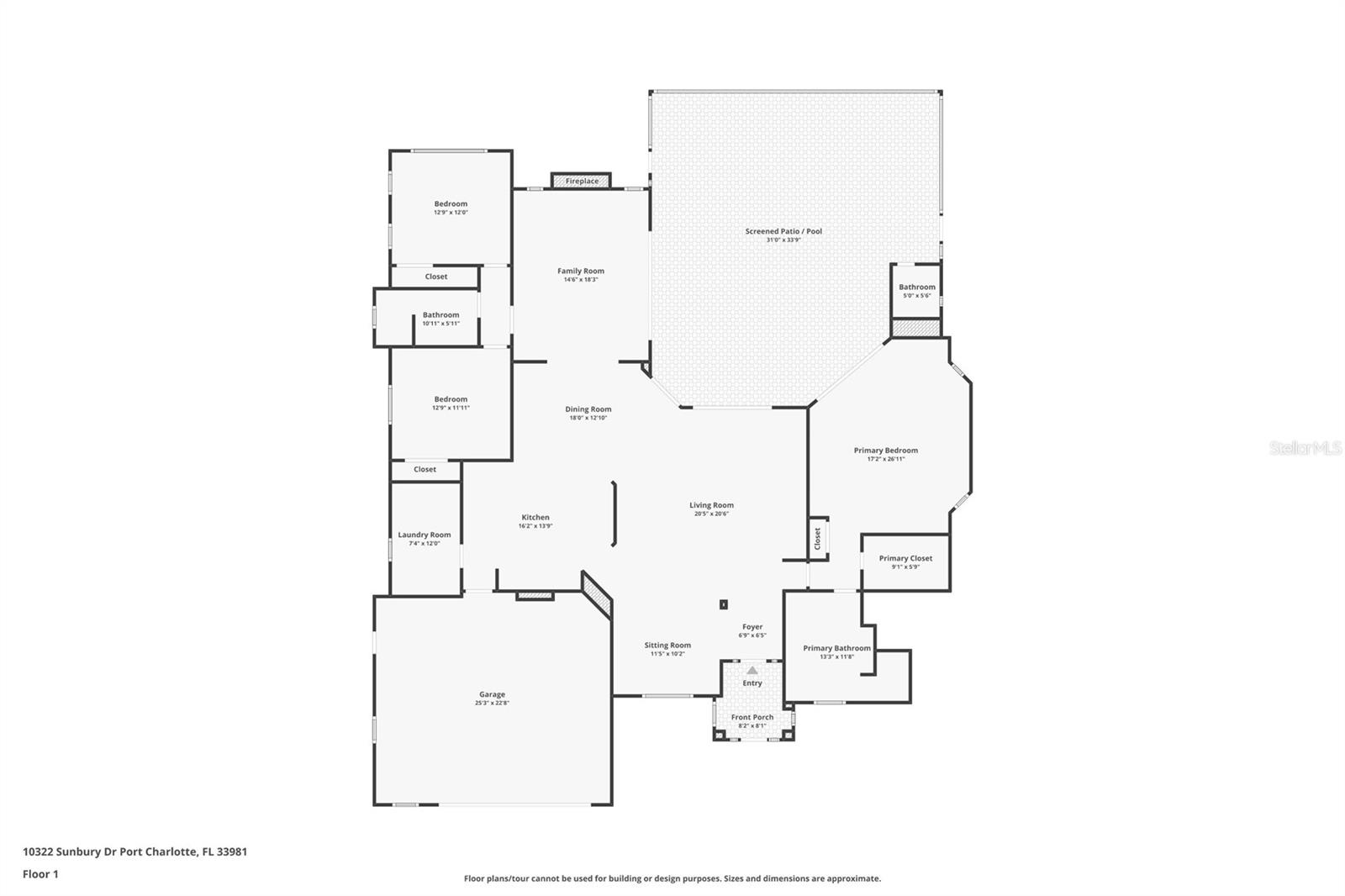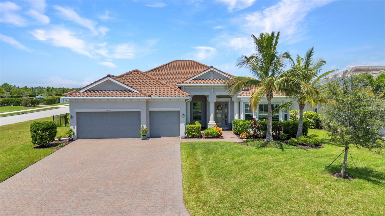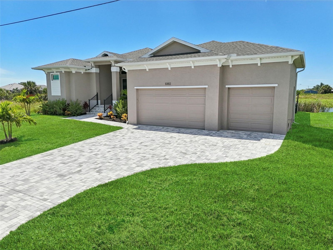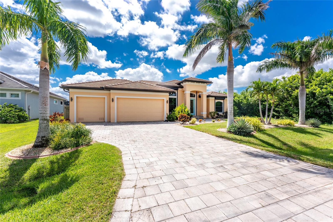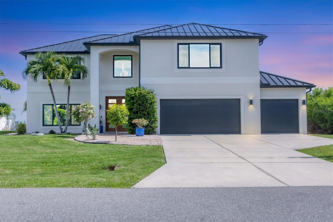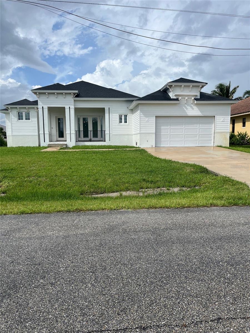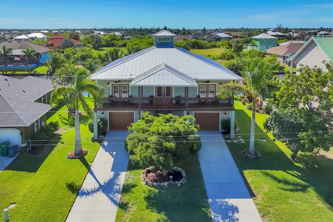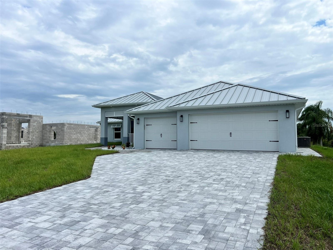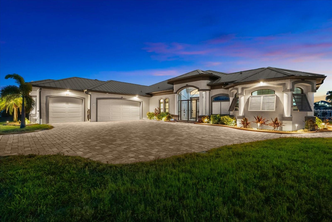10322 Sunbury Drive, PORT CHARLOTTE, FL 33981
Property Photos
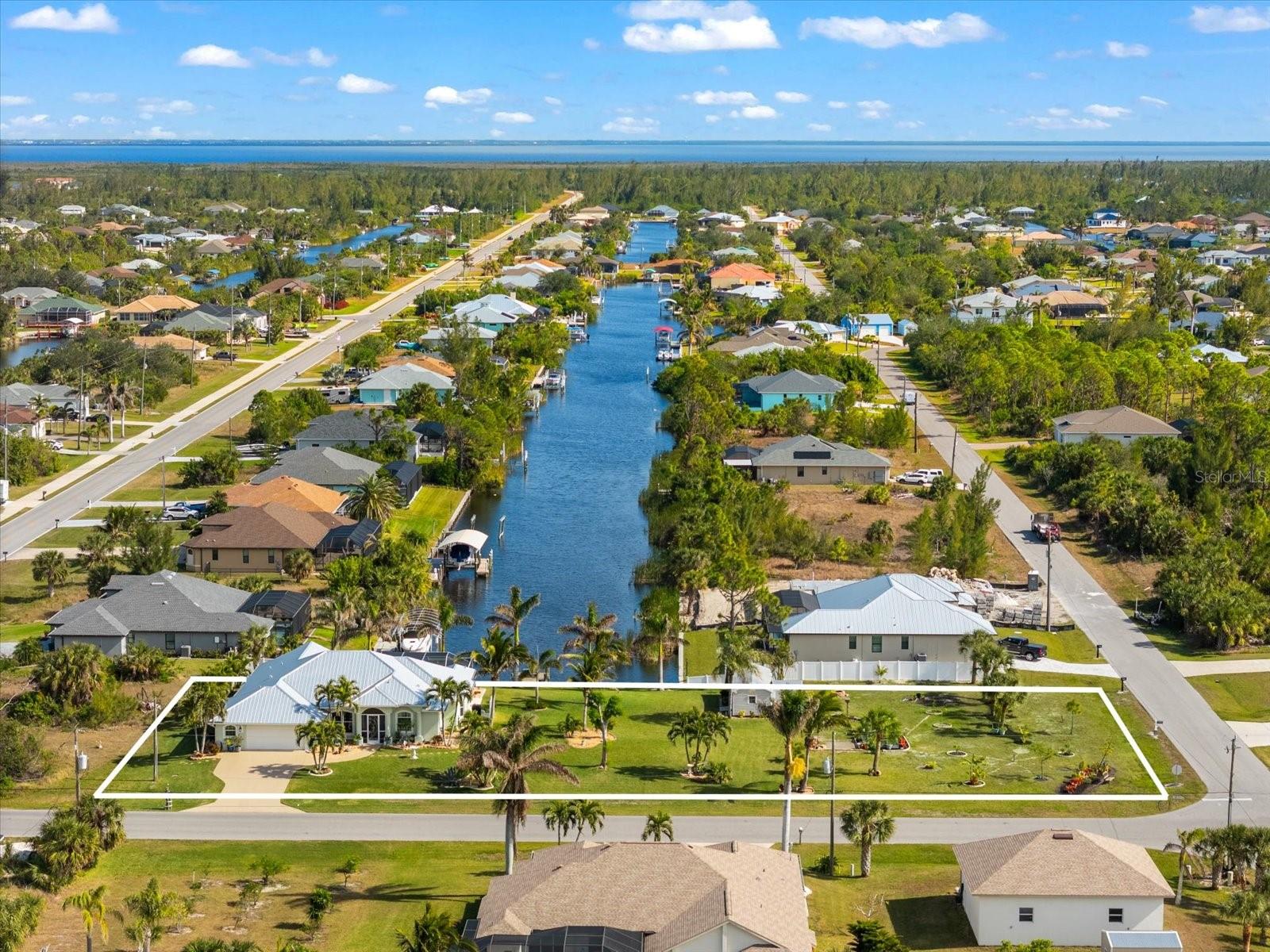
Would you like to sell your home before you purchase this one?
Priced at Only: $899,000
For more Information Call:
Address: 10322 Sunbury Drive, PORT CHARLOTTE, FL 33981
Property Location and Similar Properties
- MLS#: D6144511 ( Residential )
- Street Address: 10322 Sunbury Drive
- Viewed: 1
- Price: $899,000
- Price sqft: $263
- Waterfront: Yes
- Wateraccess: Yes
- Waterfront Type: Canal - Brackish
- Year Built: 2004
- Bldg sqft: 3418
- Bedrooms: 3
- Total Baths: 3
- Full Baths: 2
- 1/2 Baths: 1
- Garage / Parking Spaces: 2
- Days On Market: 8
- Additional Information
- Geolocation: 26.8771 / -82.2044
- County: CHARLOTTE
- City: PORT CHARLOTTE
- Zipcode: 33981
- Subdivision: Port Charlotte Sec 082
- Elementary School: Myakka River Elementary
- Middle School: L.A. Ainger Middle
- High School: Port Charlotte High
- Provided by: PARADISE EXCLUSIVE INC
- Contact: Lore Mooren
- 941-698-0303

- DMCA Notice
-
DescriptionEnjoy stunning water views from nearly every angle of this beautiful home, where the tranquil canals frame each day with peaceful reflections of water and sky. Set on just under an acre across THREE LOTS, this custom built, meticulously maintained residence offers the perfect blend of space, privacy, and relaxed boating lifestyle. With 100 feet of concrete seawall and a dock, youll have direct access to open water with no bridges, making this a true haven for boating and outdoor enthusiasts. Step inside to a welcoming formal dining and sitting area, filled with natural light from a large picture window and pocketing sliding glass doors. From here, enjoy views that stretch straight down the canal, as well as glimpses of another peaceful waterway across the street, creating an open, airy feel and a seamless connection to the outdoors. The spacious kitchen offers abundant cabinetry, generous counter space, and a functional layout that makes cooking and entertaining effortless. Overlooking the canal and opening to the main living areas, its the warm heart of the home where family and friends naturally gather. The family room features sliding glass doors leading to the lanai, filling the space with natural light. A fireplace adds a cozy touch, perfect for relaxing or entertaining on cool evenings. The split floor plan ensures privacy for everyone, with guest bedrooms and a full bath on one side, and the primary suite tucked away on the other. The primary suite provides beautiful canal views, direct access to the pool, and a serene, light filled atmosphere. The ensuite bathroom features a walk in shower, dual vanities, and a private water closet. Step outside to a park like landscape filled with fruit trees, avocado, mango, banana, dwarf banana, and dragon fruitplus a small garden with tomatoes and pineapples. A durable dock and irrigation system covering all three lots keep the property lush and pristine. Major updates bring comfort and peace of mind, including a 2023 METAL ROOF, gutters, and soffits, along with fresh interior paint (2023) that gives the home a crisp, modern feel. The pool and spa area has been thoughtfully refreshed with a NEW CAGE and CLEARVIEW SCREEN (2024), a RESURFACED POOL (2016), a POOL HEATER (2020), and a POOL PUMP (2023)perfect for year round enjoyment. Additional updates include a 2025 AC system, a 2022 WATER HEATER, and tile flooring throughout. Located just 10 miles from Boca Grandes pristine beaches and close to top golf courses, great restaurants, shopping, and world class fishing, this home offers the ideal blend of waterfront serenity and coastal convenience.
Payment Calculator
- Principal & Interest -
- Property Tax $
- Home Insurance $
- HOA Fees $
- Monthly -
For a Fast & FREE Mortgage Pre-Approval Apply Now
Apply Now
 Apply Now
Apply NowFeatures
Building and Construction
- Covered Spaces: 0.00
- Exterior Features: Hurricane Shutters, Private Mailbox, Rain Gutters, Sliding Doors, Storage
- Fencing: Vinyl
- Flooring: Tile
- Living Area: 2481.00
- Other Structures: Shed(s)
- Roof: Metal
Property Information
- Property Condition: Completed
Land Information
- Lot Features: Landscaped, Oversized Lot, Paved
School Information
- High School: Port Charlotte High
- Middle School: L.A. Ainger Middle
- School Elementary: Myakka River Elementary
Garage and Parking
- Garage Spaces: 2.00
- Open Parking Spaces: 0.00
- Parking Features: Driveway, Garage Door Opener, Oversized
Eco-Communities
- Pool Features: Gunite, Heated, In Ground, Lighting, Outside Bath Access, Screen Enclosure
- Water Source: Canal/Lake For Irrigation, Public
Utilities
- Carport Spaces: 0.00
- Cooling: Central Air
- Heating: Central
- Pets Allowed: Yes
- Sewer: Public Sewer
- Utilities: BB/HS Internet Available, Cable Available, Electricity Connected, Mini Sewer, Sewer Connected, Sprinkler Recycled, Water Connected
Amenities
- Association Amenities: Basketball Court, Clubhouse, Park, Playground, Tennis Court(s)
Finance and Tax Information
- Home Owners Association Fee: 120.00
- Insurance Expense: 0.00
- Net Operating Income: 0.00
- Other Expense: 0.00
- Tax Year: 2024
Other Features
- Appliances: Cooktop, Dishwasher, Disposal, Dryer, Electric Water Heater, Exhaust Fan, Microwave, Range, Range Hood, Refrigerator, Washer
- Association Name: Sheryl Blocklin
- Association Phone: 941-404-8080
- Country: US
- Furnished: Unfurnished
- Interior Features: Ceiling Fans(s), Eat-in Kitchen, High Ceilings, Kitchen/Family Room Combo, Open Floorplan, Primary Bedroom Main Floor, Split Bedroom, Stone Counters, Thermostat, Walk-In Closet(s), Window Treatments
- Legal Description: PCH 082 4453 0002 PORT CHARLOTTE SEC82 BLK4453 LTS 2 & 3 1682/587 1682/588 PCH 082 4453 0004 PORT CHARLOTTE SEC82 BLK4453 LT 4 596/965 PR21-770-BLF OSA4804/471 AFF4805/364-BLF AFF4805/365-SF 4824/1625
- Levels: One
- Area Major: 33981 - Port Charlotte
- Occupant Type: Owner
- Parcel Number: 412127304002
- Style: Florida
- View: Pool, Water
- Zoning Code: RSF3.5
Similar Properties
Nearby Subdivisions
900 Building
Charlotte Sec 52
Country Estates
Fort Charlotte Sec 66
Gardens Of Gulf Cove
Gulf Cove
Harbor East
Harbor West
Not Applicable
Pch 056 1844 0002
Pch 082 4444 0006
Pch 082 4444 0018
Pch 082 4444 0020
Port Charlote Sec 71
Port Charlotte
Port Charlotte B Sec 78
Port Charlotte K Sec 82
Port Charlotte K Sec 87
Port Charlotte Pch 065 3773 00
Port Charlotte Sec 031
Port Charlotte Sec 03e
Port Charlotte Sec 052
Port Charlotte Sec 053
Port Charlotte Sec 054
Port Charlotte Sec 056
Port Charlotte Sec 058
Port Charlotte Sec 060
Port Charlotte Sec 063
Port Charlotte Sec 065
Port Charlotte Sec 066
Port Charlotte Sec 067
Port Charlotte Sec 071
Port Charlotte Sec 072
Port Charlotte Sec 078
Port Charlotte Sec 081
Port Charlotte Sec 082
Port Charlotte Sec 085
Port Charlotte Sec 093
Port Charlotte Sec 095
Port Charlotte Sec 58
Port Charlotte Sec 60
Port Charlotte Sec 66
Port Charlotte Sec 66 02 Rep
Port Charlotte Sec 81
Port Charlotte Sec 82
Port Charlotte Sec 87
Port Charlotte Sec 93
Port Charlotte Sec 93 Tr S
Port Charlotte Sec 94 01
Port Charlotte Sec 94 01 Strep
Port Charlotte Sec 94 1st Repl
Port Charlotte Sec 95 02
Port Charlotte Sec58
Port Charlotte Sec65
Port Charlotte Sec78
Port Charlotte Sec81
Port Charlotte Sec82
Port Charlotte Section 38
Port Charlotte Section 53
Port Charlotte Section 56
Port Charlotte Section 87
Port Charlotte Sub
Port Charlotte Sub Gulf Cov
Port Charlotte Sub Sec 58
Port Charlotte Sub Sec 71
Port Charlotte Sub Sec 78
Port Charlotte Sub Sec 82
Port Charlotte Sub Sec 93
Port Charlotte Sub Sec 95
Port Charlotte Sub Sec Sixty
Port Charlotte Subdivision Sec
South Golf Cove
South Gulf Cove
South Gulf Covewaterview Poa
Village Holiday Lake

- Broker IDX Sites Inc.
- 750.420.3943
- Toll Free: 005578193
- support@brokeridxsites.com



