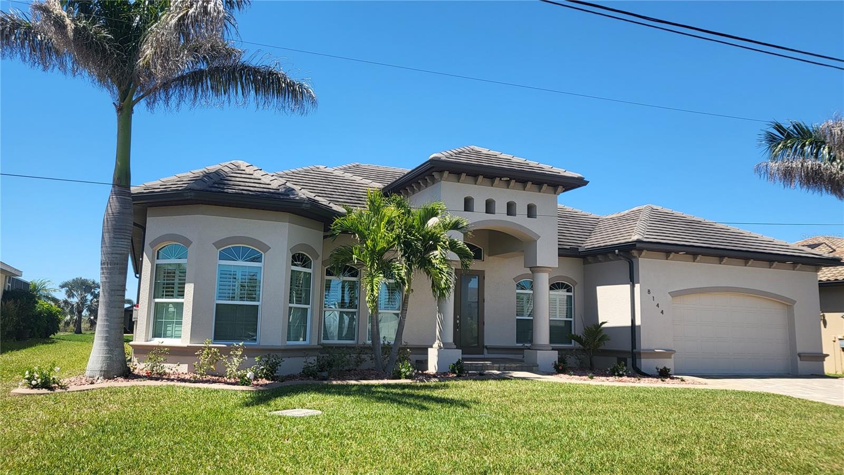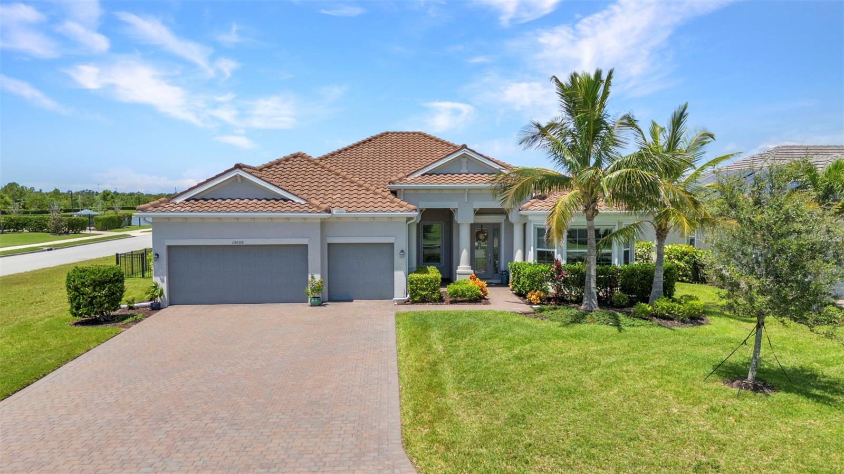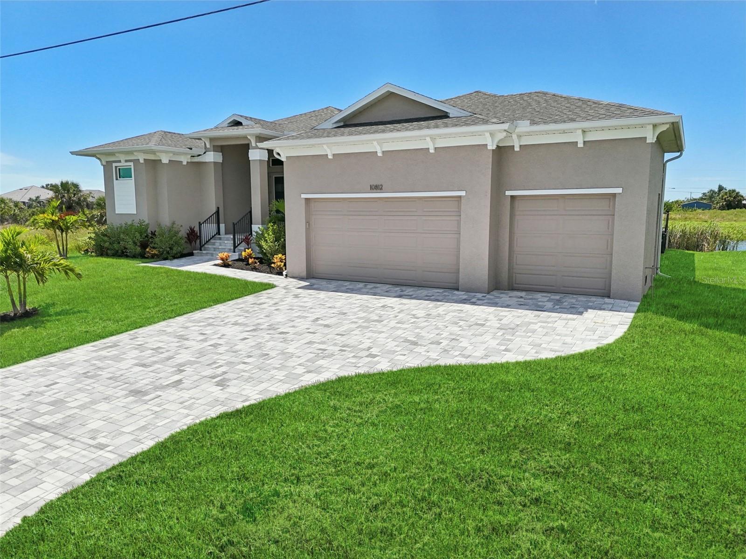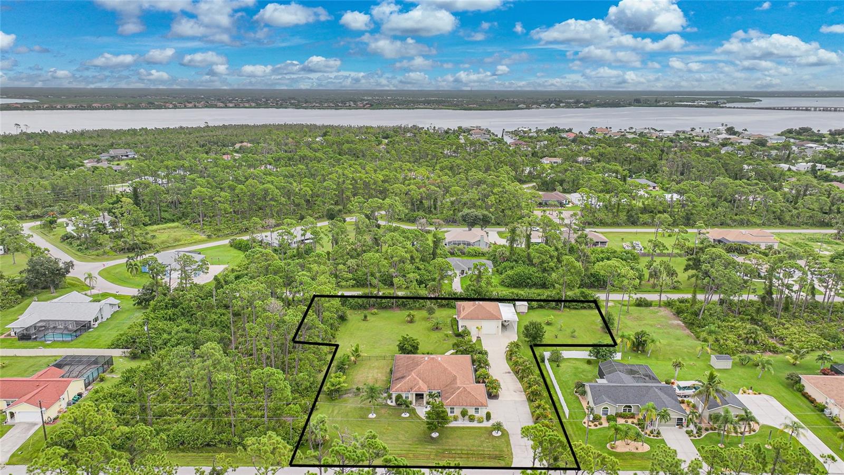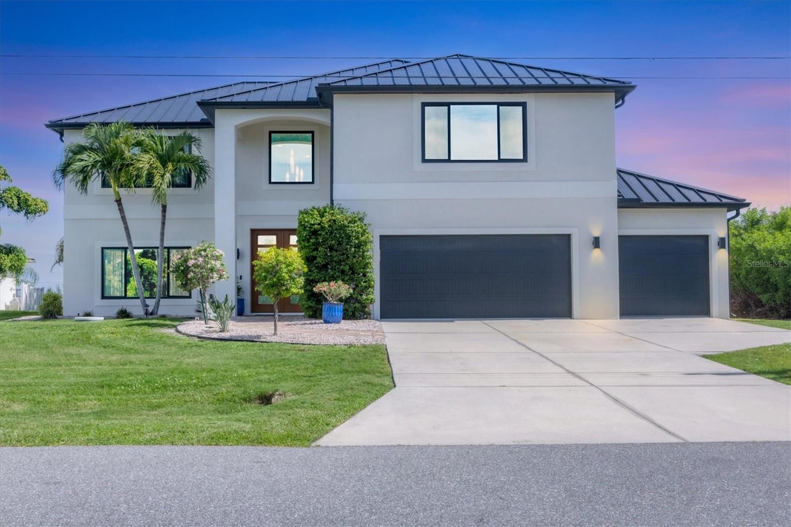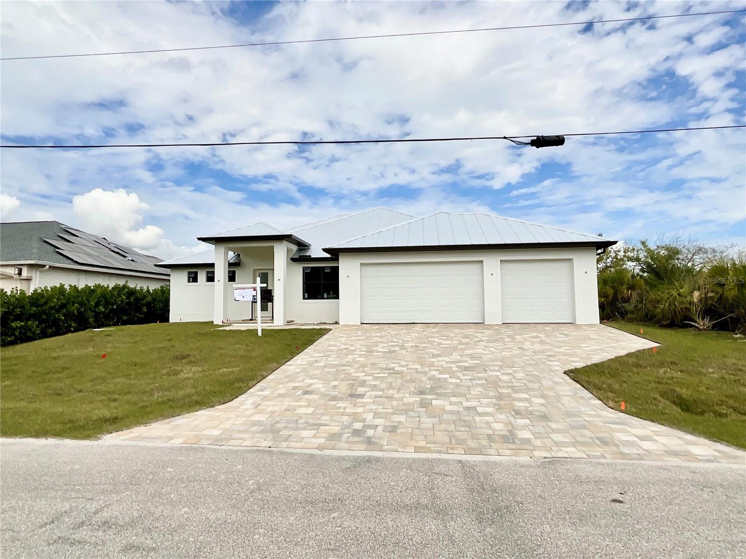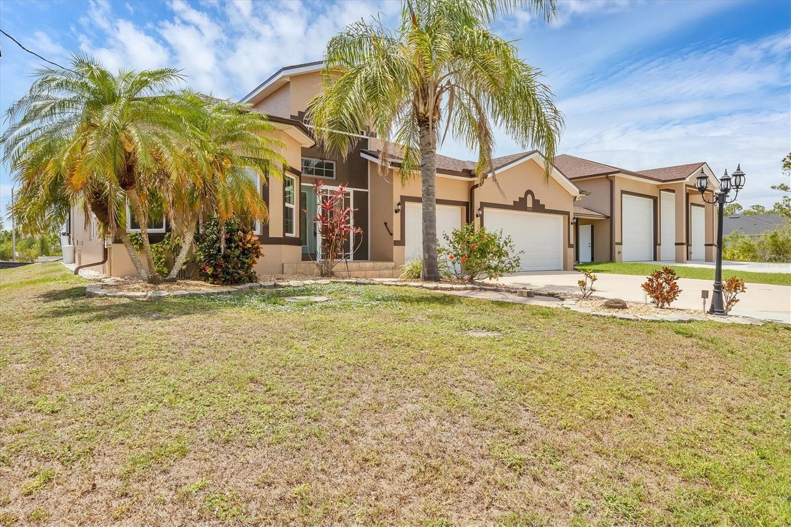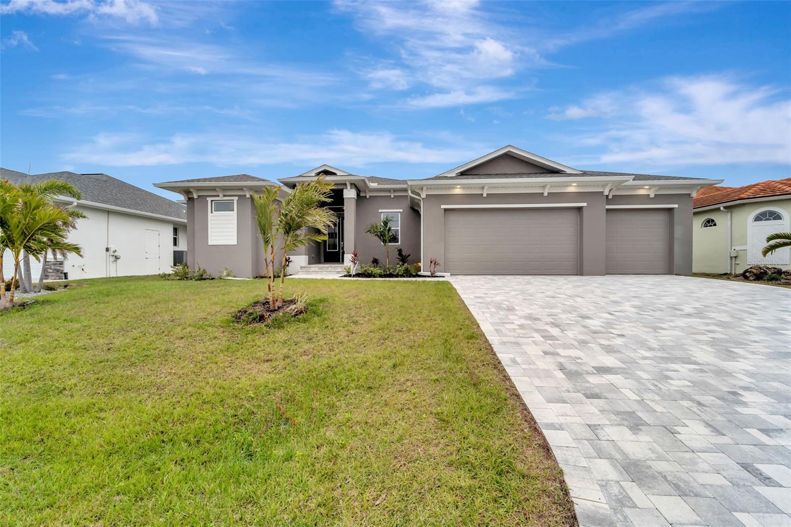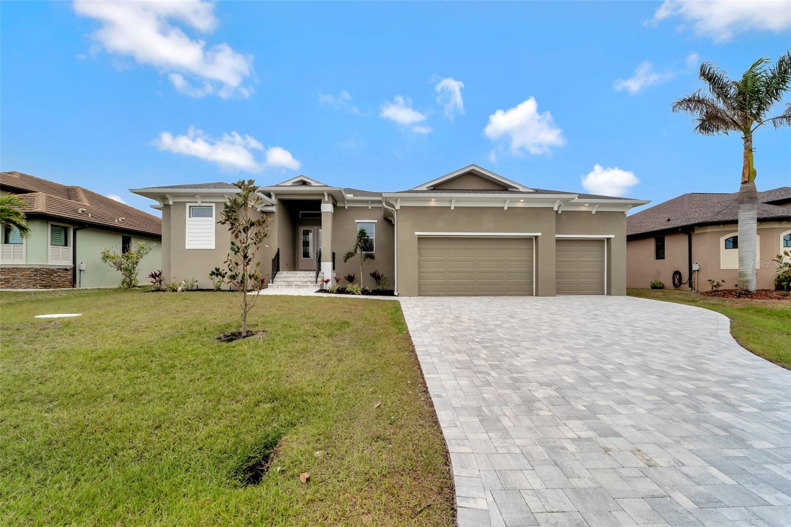15378 Taurus Circle, PORT CHARLOTTE, FL 33981
Property Photos
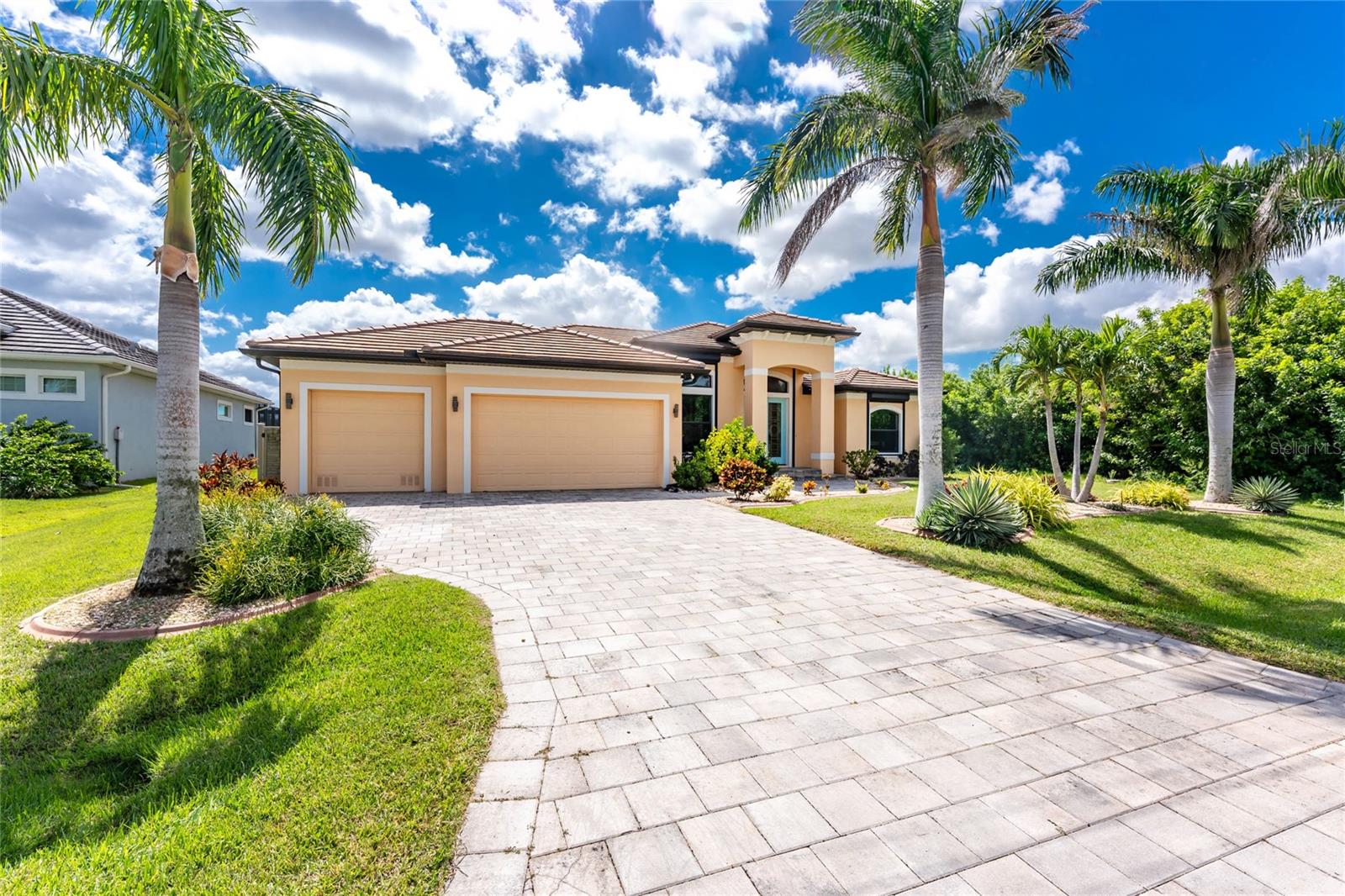
Would you like to sell your home before you purchase this one?
Priced at Only: $824,900
For more Information Call:
Address: 15378 Taurus Circle, PORT CHARLOTTE, FL 33981
Property Location and Similar Properties
- MLS#: D6143942 ( Residential )
- Street Address: 15378 Taurus Circle
- Viewed: 13
- Price: $824,900
- Price sqft: $232
- Waterfront: Yes
- Wateraccess: Yes
- Waterfront Type: Brackish Water,Canal - Brackish,Canal - Saltwater,Canal Front
- Year Built: 2015
- Bldg sqft: 3557
- Bedrooms: 3
- Total Baths: 3
- Full Baths: 3
- Garage / Parking Spaces: 3
- Days On Market: 7
- Additional Information
- Geolocation: 26.9004 / -82.2057
- County: CHARLOTTE
- City: PORT CHARLOTTE
- Zipcode: 33981
- Subdivision: Port Charlotte Sec 093
- Elementary School: Myakka River Elementary
- Middle School: Port Charlotte Middle
- High School: Charlotte High
- Provided by: PROGRAM REALTY, LLC
- Contact: Tricia Lowery
- 941-999-9900

- DMCA Notice
-
DescriptionStep into unparalleled luxury with this Gulf access waterfront pool home in South Gulf Cove. Enter thru beautiful custom glass French doors to breathtaking south facing canal and pool views with direct boating access to Charlotte Harbor and the Gulf of Mexico. The opulent interior truly captivates and offers a great entertaining space. Blue Stream high speed fiber and transferable low cost flood insurance are available. Offered partially furnished, the home features an open split floor plan with 3 bedrooms, 3 full bathrooms, including one with pool access, and a flex office/den with French doors. High tray ceilings, crown molding, abundant natural light, and Low E hurricane impact windows enhance the spacious feel. The chefs kitchen with additional coffee/wet bar is designed for both function and elegance. It boasts Samsung stainless steel appliances, a massive angled island, granite countertops, solid wood soft close cabinetry with Rev A Shelf swing outs, copper prep sink, and a swing up stand mixer shelf with outlet. A convection oven, fast boil cooktop, dual timers, touch faucet, and 2024 refrigerator add convenience. The kitchen and living area flows seamlessly thru 4 panel sliding doors to the dual lania. The primary suite is a serene retreat with oversized slider to the pool, tray ceiling, and spa inspired ensuite. The bathroom showcases dual vanities, a walk through porcelain tile shower with dual showerheads and full length granite bench, and a 6 foot light therapy spa tub with jets, bubbles, heater, Bluetooth, and chroma therapy. Enormous walk in closet designed by Tailored Living with cabinetry, shelving, and drawers. Guest accommodations are equally impressive. Both large rooms provide walk in closets and are separated by a full bath! One guest bedroom includes its own 3rd ensuite bath with pool access and slider to the lanai creating a private retreat. Outdoor living is a showstopper. A full length pavered lanai with 2 seating areas, surround sound, recessed lighting, ceiling fans, and outlets overlook the heated pool with waterfall, sun shelf, removable child safety fence, and outdoor shower. The summer kitchen offers granite counters, hot water sink, grill, griddle, burners, refrigerator, freezer with ice maker, beverage cooler, and kegerator. A Fenced yard with pet door and seawall w/water and electric adds convenience. Many value added upgrade enhancements give comfort and peace of mind: Electric roll down storm shutters, generator transfer switch, whole house water treatment with reverse osmosis in the kitchen/bar, new water heater, central vacuum, wood closet shelving, washer and dryer with steam, I Wave C UV air purifier, surround sound, custom blinds and remote control shades, Taexx in wall pest control, Rainbird irrigation, Honeywell WiFi thermostat, and advanced wired security. Exterior enhancements continue the luxury theme with a 2023 designer concrete tile roof with solar vent fans, fresh paint, Simtek rock face vinyl fencing, custom curbing and mature landscaping. The full 3 car garage offers built in storage shelving and wash sink. The home is ideally located minutes from Boca Grande, Manasota Key multiple beautiful beaches, golf courses, restaurants, and entertainment. This is more than just a homeits luxurious waterfront living, blending indoor elegance with outdoor beauty in one of Floridas most desirable boating communities.
Payment Calculator
- Principal & Interest -
- Property Tax $
- Home Insurance $
- HOA Fees $
- Monthly -
For a Fast & FREE Mortgage Pre-Approval Apply Now
Apply Now
 Apply Now
Apply NowFeatures
Building and Construction
- Covered Spaces: 0.00
- Exterior Features: Hurricane Shutters, Lighting, Outdoor Grill, Outdoor Kitchen, Outdoor Shower, Rain Gutters, Sliding Doors
- Fencing: Vinyl
- Flooring: Ceramic Tile, Tile
- Living Area: 2258.00
- Other Structures: Outdoor Kitchen
- Roof: Tile
Land Information
- Lot Features: Paved
School Information
- High School: Charlotte High
- Middle School: Port Charlotte Middle
- School Elementary: Myakka River Elementary
Garage and Parking
- Garage Spaces: 3.00
- Open Parking Spaces: 0.00
- Parking Features: Driveway
Eco-Communities
- Pool Features: Gunite, Heated, In Ground, Outside Bath Access, Screen Enclosure
- Water Source: Public
Utilities
- Carport Spaces: 0.00
- Cooling: Central Air
- Heating: Central
- Pets Allowed: Yes
- Sewer: Public Sewer
- Utilities: BB/HS Internet Available, Cable Available, Electricity Available, Phone Available, Public, Sewer Connected, Sprinkler Meter, Water Connected
Finance and Tax Information
- Home Owners Association Fee: 120.00
- Insurance Expense: 0.00
- Net Operating Income: 0.00
- Other Expense: 0.00
- Tax Year: 2023
Other Features
- Appliances: Built-In Oven, Convection Oven, Cooktop, Dishwasher, Disposal, Dryer, Electric Water Heater, Exhaust Fan, Freezer, Kitchen Reverse Osmosis System, Microwave, Refrigerator, Touchless Faucet, Washer, Water Filtration System, Water Softener
- Country: US
- Furnished: Negotiable
- Interior Features: Attic Ventilator, Built-in Features, Ceiling Fans(s), Central Vaccum, Eat-in Kitchen, High Ceilings, In Wall Pest System, Living Room/Dining Room Combo, Open Floorplan, Primary Bedroom Main Floor, Solid Surface Counters, Split Bedroom, Thermostat, Tray Ceiling(s), Vaulted Ceiling(s), Walk-In Closet(s), Window Treatments
- Legal Description: PCH 093 4925 0048 PORT CHARLOTTE SEC93 BLK4925 LT 48 1955/804 1986/1346 2828/370 CT3821/725 3825/940 3825/947 3888/51 4523/1518
- Levels: One
- Area Major: 33981 - Port Charlotte
- Occupant Type: Owner
- Parcel Number: 412122102006
- Possession: Close Of Escrow, Negotiable
- Style: Coastal
- View: Pool, Water
- Views: 13
- Zoning Code: RSF3.5
Similar Properties
Nearby Subdivisions
900 Building
Charlotte Sec 52
Country Estates
Gardens Of Gulf Cove
Gulf Cove
Harbor East
Harbor West
None
Not Applicable
Pch 056 1844 0002
Pch 082 4444 0006
Pch 082 4444 0018
Pch 082 4444 0020
Port Charlote Sec 71
Port Charlotte
Port Charlotte B Sec 78
Port Charlotte Eo Sec 95
Port Charlotte K Sec 81
Port Charlotte K Sec 87
Port Charlotte R Sec 65
Port Charlotte Sec 03e
Port Charlotte Sec 052
Port Charlotte Sec 053
Port Charlotte Sec 054
Port Charlotte Sec 056
Port Charlotte Sec 058
Port Charlotte Sec 060
Port Charlotte Sec 063
Port Charlotte Sec 065
Port Charlotte Sec 066
Port Charlotte Sec 067
Port Charlotte Sec 071
Port Charlotte Sec 072
Port Charlotte Sec 078
Port Charlotte Sec 081
Port Charlotte Sec 082
Port Charlotte Sec 085
Port Charlotte Sec 093
Port Charlotte Sec 095
Port Charlotte Sec 58
Port Charlotte Sec 60
Port Charlotte Sec 66
Port Charlotte Sec 66 01
Port Charlotte Sec 78
Port Charlotte Sec 82
Port Charlotte Sec 87
Port Charlotte Sec 93
Port Charlotte Sec 93 Tr M
Port Charlotte Sec 93 Tr S
Port Charlotte Sec 94 01
Port Charlotte Sec 94 01 Strep
Port Charlotte Sec 95 02
Port Charlotte Sec58
Port Charlotte Sec65
Port Charlotte Sec78
Port Charlotte Sec81
Port Charlotte Sec82
Port Charlotte Section 38
Port Charlotte Section 53
Port Charlotte Section 56
Port Charlotte Section 87
Port Charlotte Sub
Port Charlotte Sub Gulf Cov
Port Charlotte Sub Sec 58
Port Charlotte Sub Sec 78
Port Charlotte Sub Sec 82
Port Charlotte Sub Sec 95
Port Charlotte Sub Sec Sixty
Port Charlotte Subdivision Sec
South Golf Cove
South Gulf Cove
Village Holiday Lake

- Broker IDX Sites Inc.
- 750.420.3943
- Toll Free: 005578193
- support@brokeridxsites.com






































































