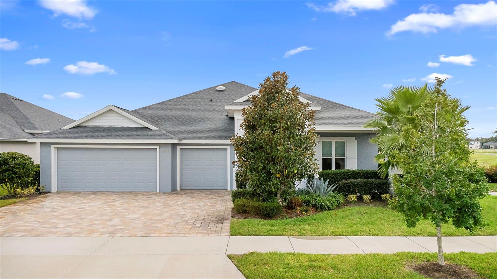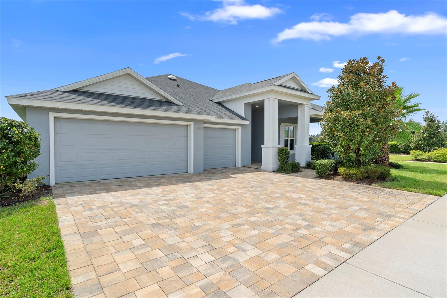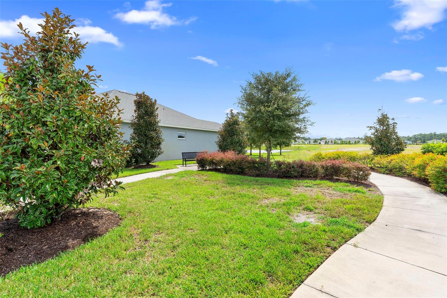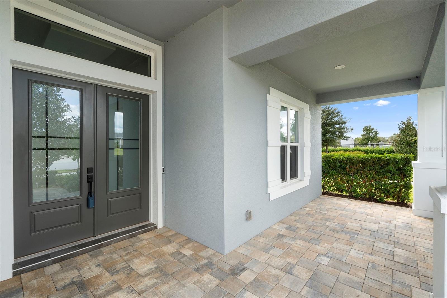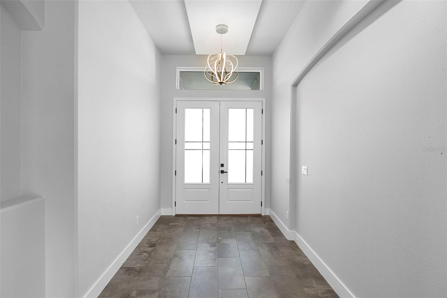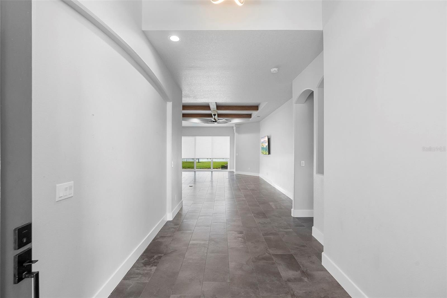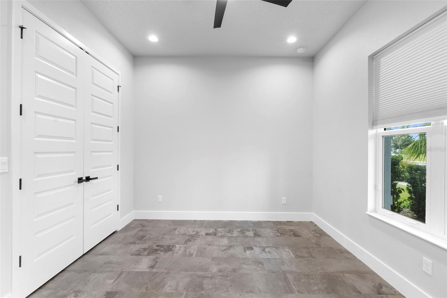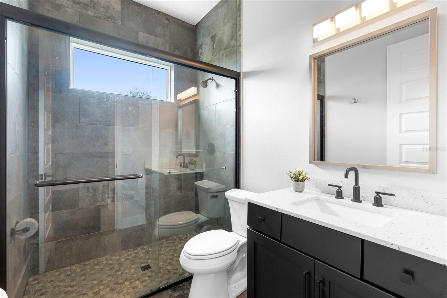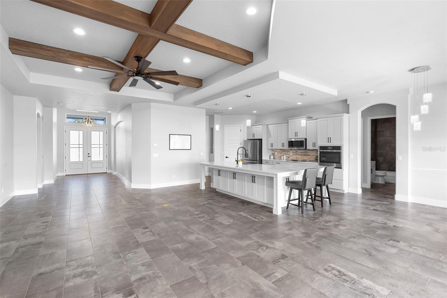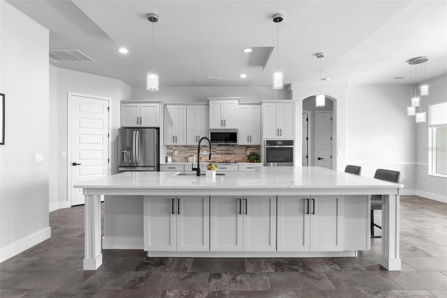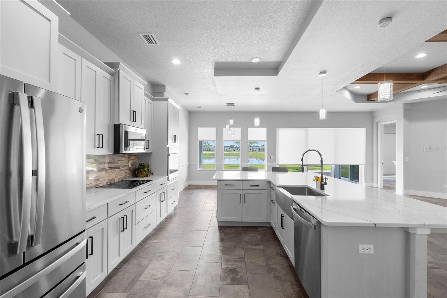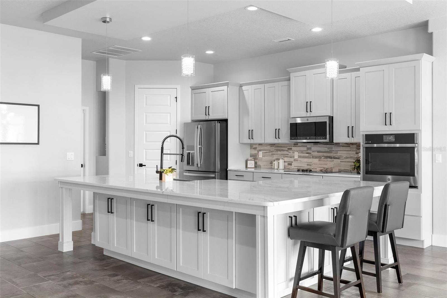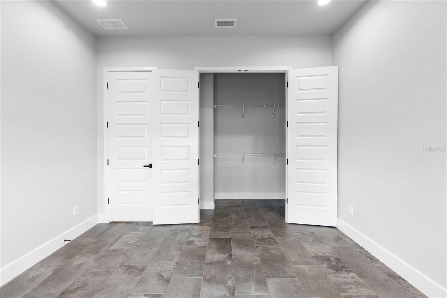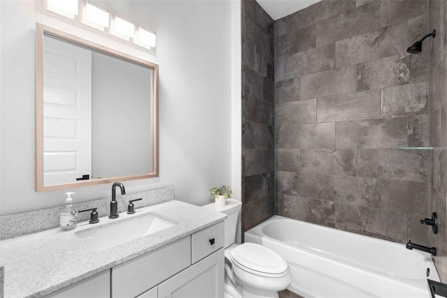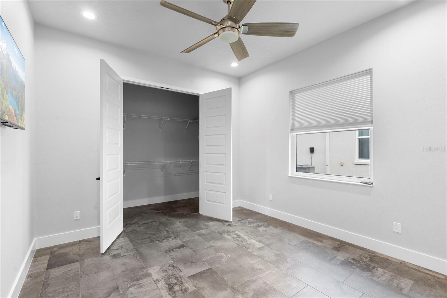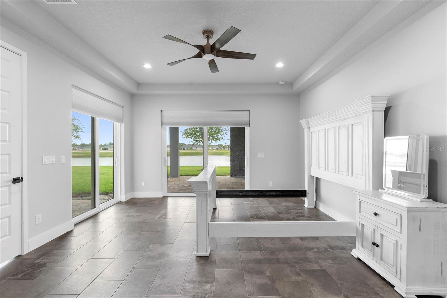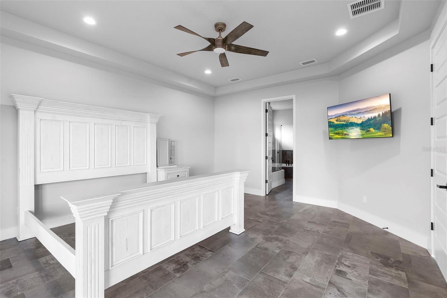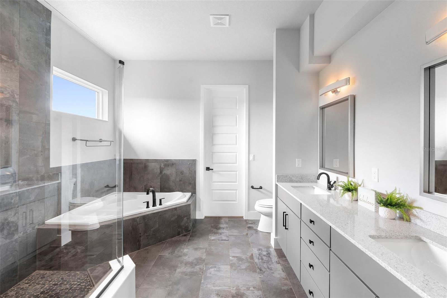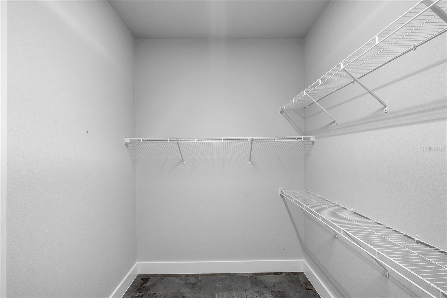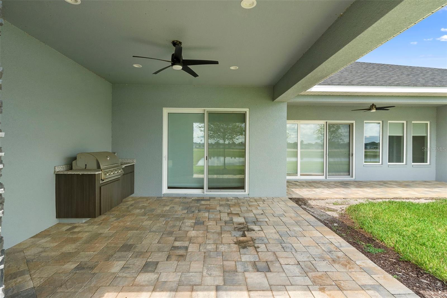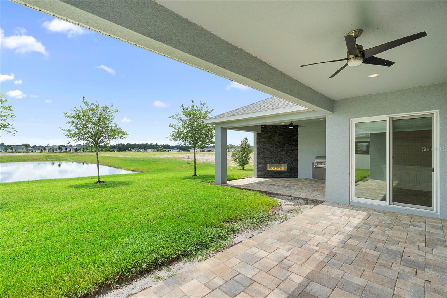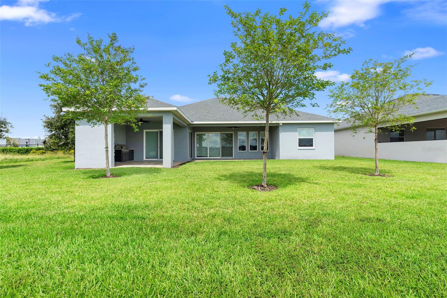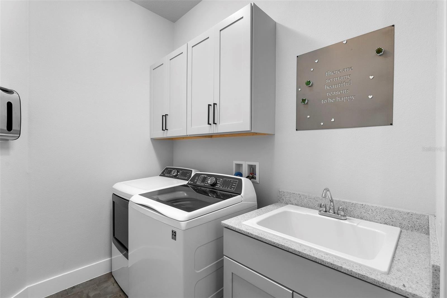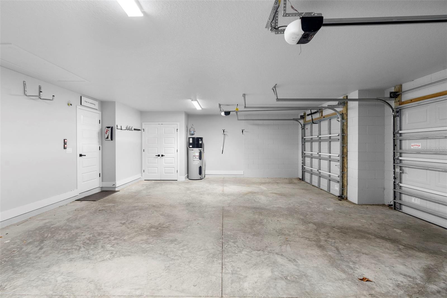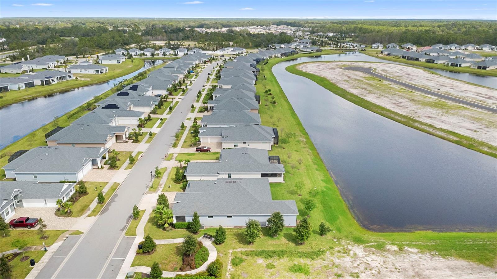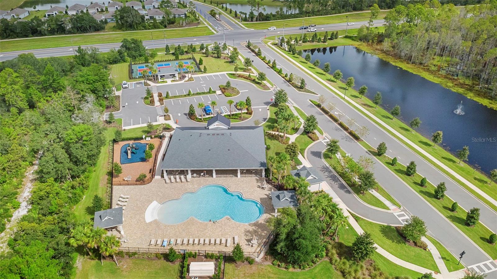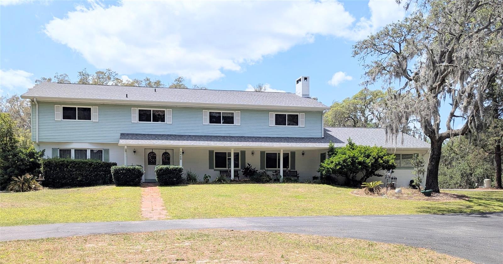1548 Lake Reserve Drive, DELAND, FL 32724
Property Photos

Would you like to sell your home before you purchase this one?
Priced at Only: $749,500
For more Information Call:
Address: 1548 Lake Reserve Drive, DELAND, FL 32724
Property Location and Similar Properties
- MLS#: V4945053 ( Residential )
- Street Address: 1548 Lake Reserve Drive
- Viewed: 110
- Price: $749,500
- Price sqft: $191
- Waterfront: No
- Year Built: 2023
- Bldg sqft: 3914
- Bedrooms: 4
- Total Baths: 3
- Full Baths: 3
- Garage / Parking Spaces: 3
- Days On Market: 57
- Additional Information
- Geolocation: 29.0116 / -81.2665
- County: VOLUSIA
- City: DELAND
- Zipcode: 32724
- Subdivision: The Reserve At Victoria
- Elementary School: Freedom Elem
- Middle School: Deland
- High School: Deltona
- Provided by: BEE REALTY CORP
- Contact: Bee Powell
- 386-279-7522

- DMCA Notice
-
DescriptionWith peaceful water views and a setting in one of delands most sought after communities, this residence combines timeless elegance with modern sophistication in every detail. Enjoy low maintenance living with lawn care included. This meticulously designed 4 bedroom, 3 bathroom home is a showcase of craftsmanship and customization. Every element reflects quality and refinementfrom the grand foyer and soaring 25 foot ceilings to the abundance of natural light and striking architectural details. Designer lighting, custom millwork, and expansive sliding glass doors frame the serene water views, creating a seamless connection between indoor and outdoor living. The gourmet kitchen is both stylish and functional, featuring crisp white cabinetry, quartz countertops, premium stainless steel appliances, a decorative backsplash, and an oversized walk in pantry. The open layout flows effortlessly into the main living and dining areas, making it perfect for everyday living and entertaining. The primary suite offers a peaceful retreat with private access to the outdoor living area and tranquil views. The spa inspired ensuite includes dual vanities, a garden tub, an oversized walk in shower, and a spacious closet. Additional features include tray ceilings with wood beams, tile flooring throughout, custom shades, generous storage, and a fully equipped laundry room with washer and dryer. Step outside to a paved patio designed for entertaining, complete with a built in grill, refrigerator, and elegant outdoor fireplaceperfect for gatherings under the florida stars. A large front porch, professional landscaping, and a three car garage enhance both the beauty and functionality of the home. At the reserve at victoria, lifestyle takes center stage. The clubhouse serves as the heart of the community, offering a fitness center, resort style pool, pickleball courts, and a playgroundall designed to inspire connection, recreation, and relaxation. Located just minutes from historic downtown deland, residents enjoy convenient access to boutique shopping, award winning dining, cultural events, and the areas beaches and nature preserves. Blending luxury, comfort, and location, this exceptional home presents a rare opportunity to experience an elevated central florida lifestyle in one of delands premier neighborhoods. Community amenities: resort style pool fitness center clubhouse tennis & pickleball courts walking trails playground schedule your private showing today and experience all this home has to offer.
Payment Calculator
- Principal & Interest -
- Property Tax $
- Home Insurance $
- HOA Fees $
- Monthly -
For a Fast & FREE Mortgage Pre-Approval Apply Now
Apply Now
 Apply Now
Apply NowFeatures
Building and Construction
- Builder Name: Kolter
- Covered Spaces: 0.00
- Exterior Features: Sidewalk, Sliding Doors
- Flooring: Tile
- Living Area: 2436.00
- Roof: Shingle
Land Information
- Lot Features: City Limits, Level, Sidewalk, Paved
School Information
- High School: Deltona High
- Middle School: Deland Middle
- School Elementary: Freedom Elem
Garage and Parking
- Garage Spaces: 3.00
- Open Parking Spaces: 0.00
- Parking Features: Driveway, Ground Level
Eco-Communities
- Water Source: Public
Utilities
- Carport Spaces: 0.00
- Cooling: Central Air
- Heating: Central
- Pets Allowed: Yes
- Sewer: Public Sewer
- Utilities: BB/HS Internet Available, Cable Available, Electricity Connected, Public, Underground Utilities
Amenities
- Association Amenities: Clubhouse, Fitness Center, Maintenance, Pickleball Court(s), Playground, Pool
Finance and Tax Information
- Home Owners Association Fee Includes: Common Area Taxes, Pool, Maintenance Grounds, Recreational Facilities
- Home Owners Association Fee: 245.00
- Insurance Expense: 0.00
- Net Operating Income: 0.00
- Other Expense: 0.00
- Tax Year: 2024
Other Features
- Accessibility Features: Accessible Approach with Ramp, Accessible Bedroom, Accessible Central Living Area
- Appliances: Dishwasher, Microwave, Range, Refrigerator
- Association Name: CAM Pros of Florida Laura Simonette
- Association Phone: laura@camprosfl.
- Country: US
- Interior Features: Cathedral Ceiling(s), High Ceilings, Open Floorplan, Primary Bedroom Main Floor, Split Bedroom, Stone Counters, Thermostat, Walk-In Closet(s)
- Legal Description: 23-17-30 LOT 179 RESERVE AT VICTORIA PHASE 2 MB 63 PGS 43-50 PER OR 8270 PG 3259 PER OR 8387 PG 3446
- Levels: One
- Area Major: 32724 - Deland
- Occupant Type: Vacant
- Parcel Number: 7023-07-00-1790
- Possession: Close Of Escrow
- Style: Contemporary, Florida
- View: Water
- Views: 110
- Zoning Code: RES
Similar Properties
Nearby Subdivisions
1705 Deland Area Sec 4 S Of K
Alma Heights
Arroyo Vista
Azalea Walkplymouth
Bentley Green
Berkshires In Deanburg 04-17-3
Berkshires In Deanburg 041730
Blue Lake Heights
Blue Lake Woods
Camellia Park Blk 107 Deland
Canopy At Blue Lake
Canopy Terrace
Coastal Gardens At Town Center
Cornelia Heights
Country Club Estates
Cresswind Deland
Crestland Estates
Daniels
Daytona
Daytona Park Estates
Daytona Park Estates Sec A
Daytona Park Estates Sec B
Daytona Park Estates Sec C
Daytona Park Estates Sec E
Deland
Deland Area Sec 4
Deland E 160 Ft Blk 142
Deland Highlands
Deland Hlnds Add 06
Deland Manor
Deltona
Domingo Reyes Grant
Doziers Blk 149 Deland
East Kentucky Oaks
Eastbrook Ph 02
Euclid Heights
Evergreen Terrace
Farrars Lt 01 Assessors Deland
Glen Eagles
Glen Eagles Golf Villa
Groveland Heights
Heather Glen
Hords Resub Pine Heights Delan
Huntington Downs
Jacobs Landing
Lake Lindley Village
Lake Molly Sub
Lake Ruby And Lake Byron
Lake Talmadge Lake Front
Lakes Of Deland Ph 01
Lakewood
Lakewood Park
Lakewood Park Ph 1
Lakewood Park Ph 2
Lakewood Park Phase 1
Lakewood Pk Ph 3
Landorlks Acres 1st Add
Live Oak Park
Long Leaf Plantation
Longleaf Plantation
Longleaf Plantation Unit 03
Lost Pines
Lungren
Na
New England Village
None
North Blvd Heights In Deanburg
North Ridge
Norwood Add 01
Norwood Add 03
Not In Subdivision
Not On List
Not On The List
Orange Acres
Other
Pine Hills Blks 8182 100 101
Pinecrest Blks 2223 Deland
Plymouth Place
Reserve At Victoria
Reserve At Victoria Phase Ii
Reserve/victoria Ph 1
Reserve/victoria-ph 1
Reservevictoria Ph 1
Reservevictoriaph 1
Rogers Deland
Saddlebrook Sub
Shermans S 012 Blk 132 Deland
South Boston Hills
South Lake
Taylor Woods
The Reserve At Victoria
Timbers
Trails West
Trails West Ph 02
Trails West Un 02
Trinity Gardens Phase 1
Turleys Blk 155
University Terrace Deland
Valencia Villas
Victoria Gardens
Victoria Gardens Ph 5
Victoria Gardens Ph 6
Victoria Gardens Ph 8
Victoria Hills
Victoria Hills Ph 4
Victoria Hills Ph 6
Victoria Oaks Ph A
Victoria Oaks Ph B
Victoria Oaks Ph C
Victoria Oaks Ph D
Victoria Oaks Phase B
Victoria Park
Victoria Park Inc 04
Victoria Park Inc Four Nw
Victoria Park Increment 02
Victoria Park Increment 02 Nor
Victoria Park Increment 03
Victoria Park Increment 03 Nor
Victoria Park Increment 03 Sou
Victoria Park Increment 4 Nort
Victoria Park Increment 5 Nort
Victoria Park Ne Inc One
Victoria Park Ne Increment 01
Victoria Park Northeast Increm
Victoria Park Se Increment 01
Victoria Park Southeast Increm
Victoria Park Southwest Increm
Victoria Park Sw Increment 01
Victoria Trails
Victoria Trails Northwest 7 Ph
Victoria Trls Northwest 7 2bb
Victoria Trls Northwest 7 Ph 2
Virginia Haven Homes 1st Add
Waterford
Waterford Lakes
Waterford Lakes Un 01
Wellington Woods
Westminster Wood
Wild Acres
Winnemissett Park
Woodmont Heights

- Broker IDX Sites Inc.
- 750.420.3943
- Toll Free: 005578193
- support@brokeridxsites.com



