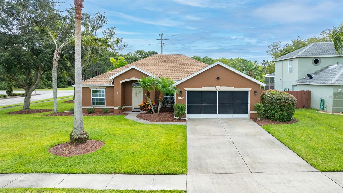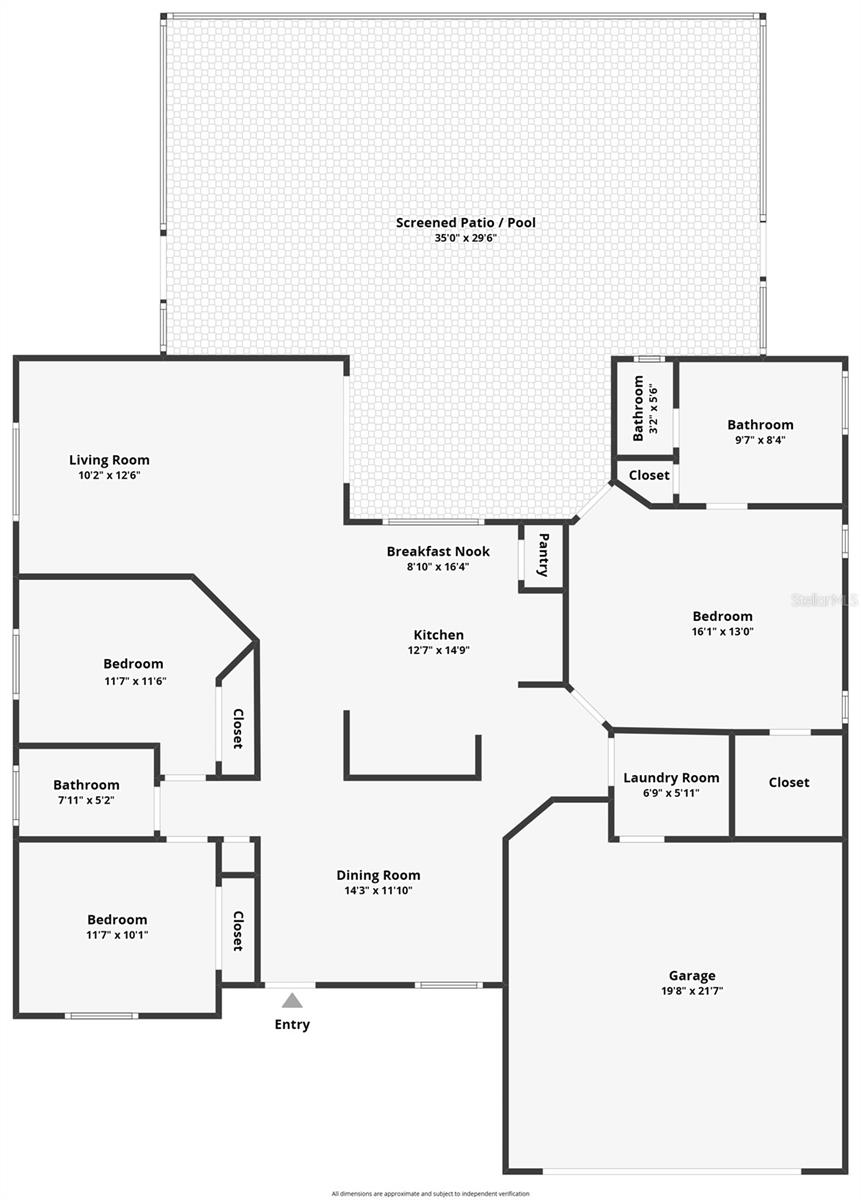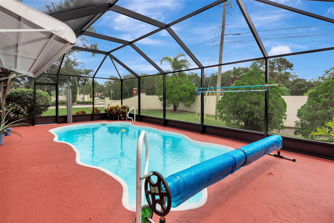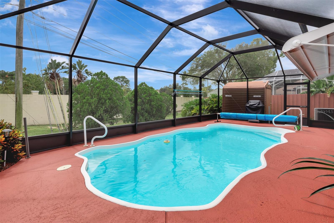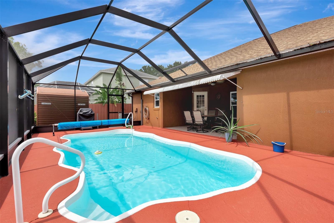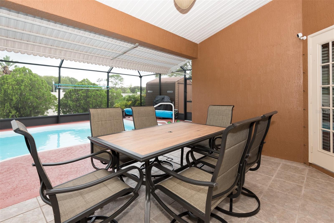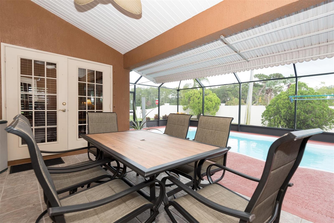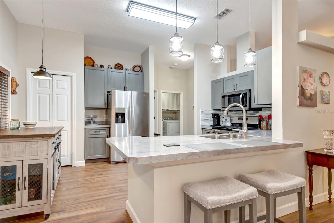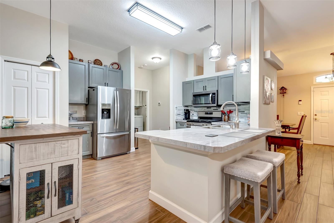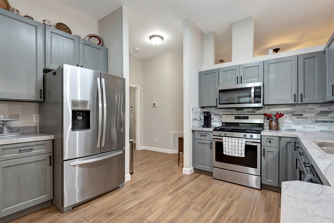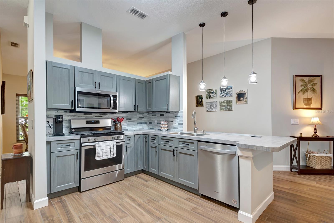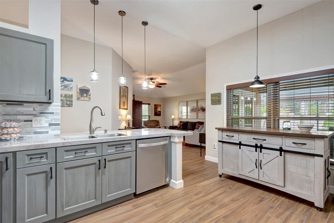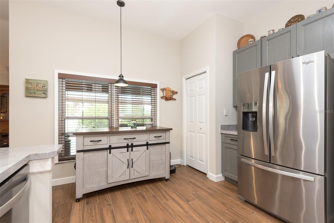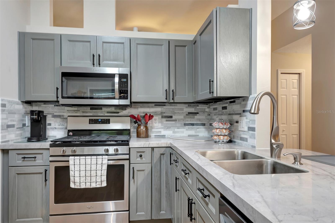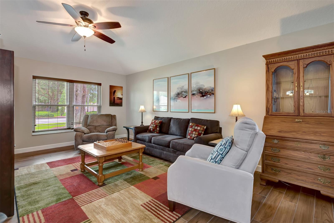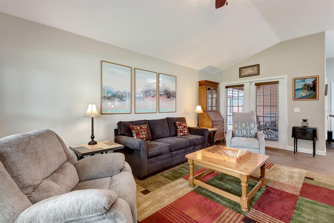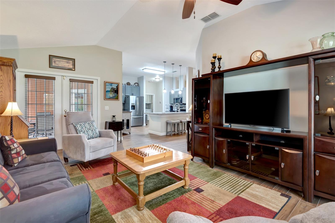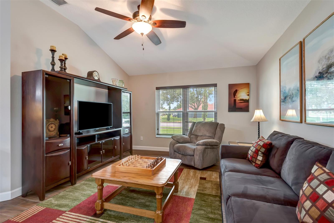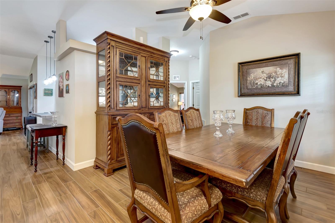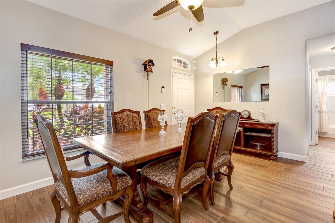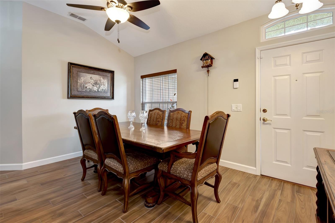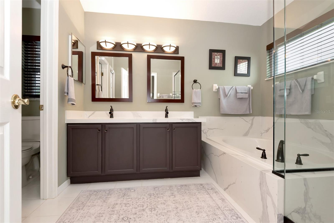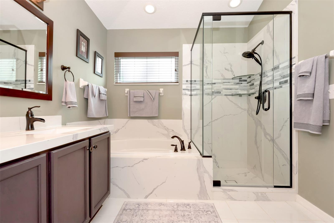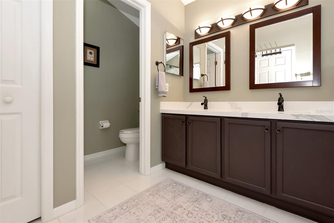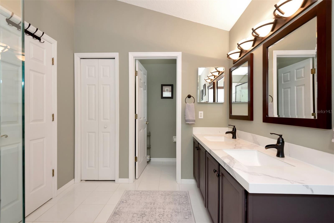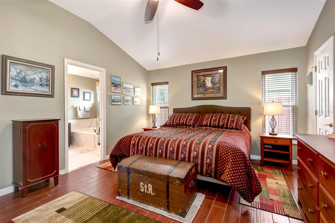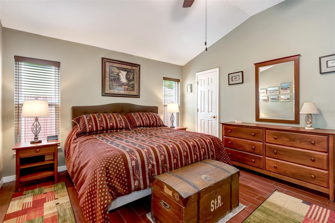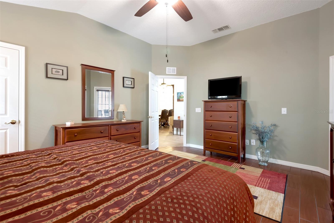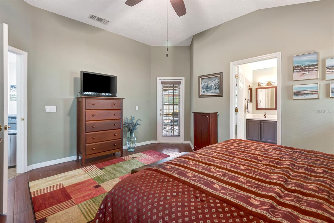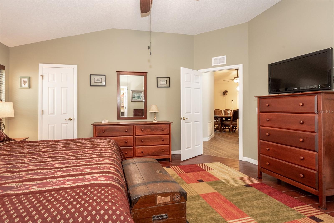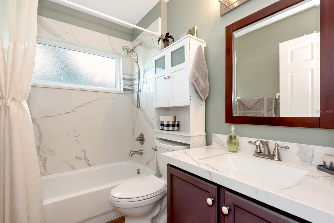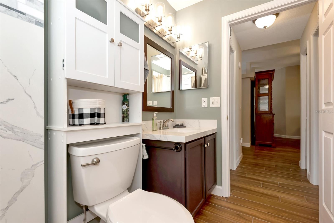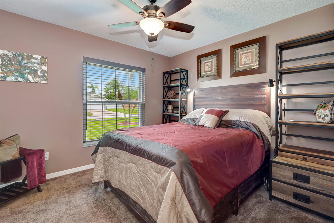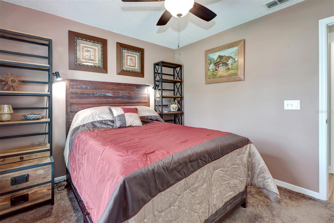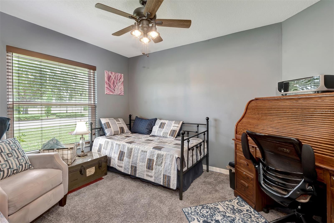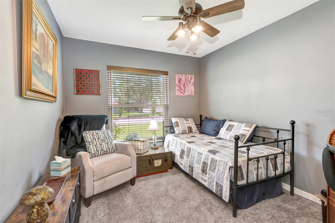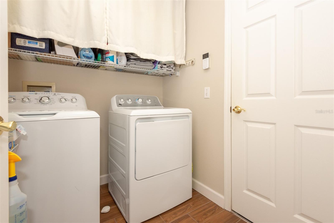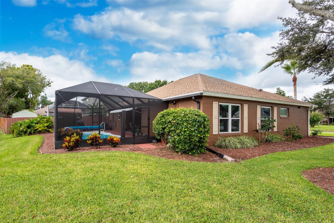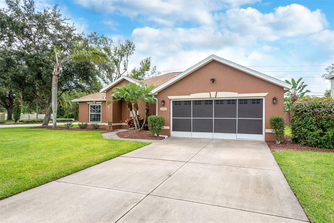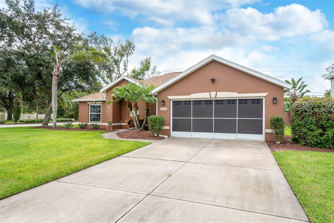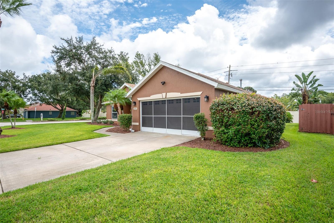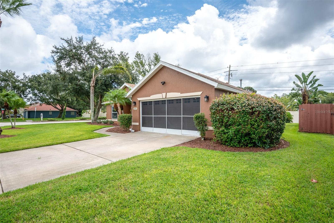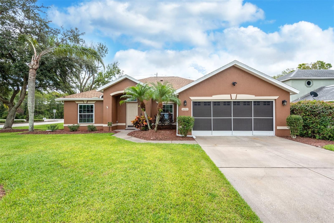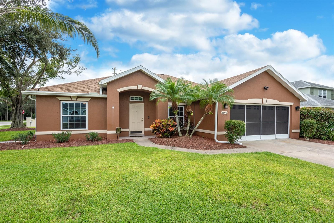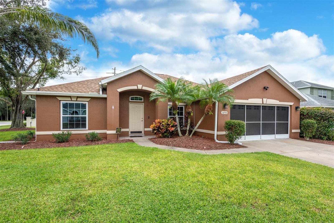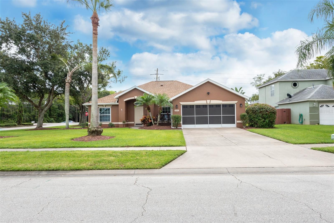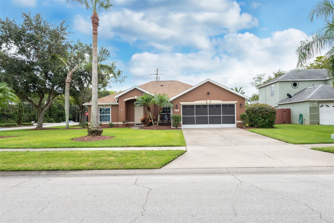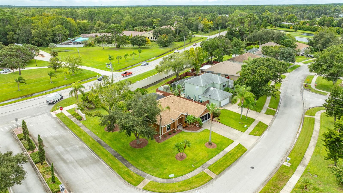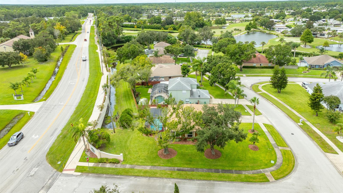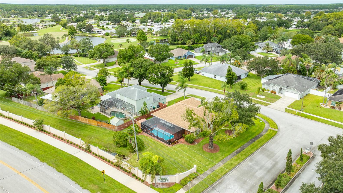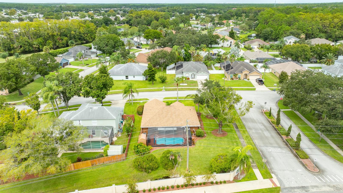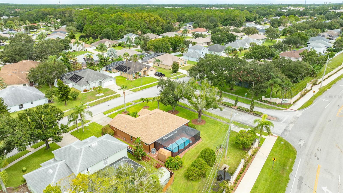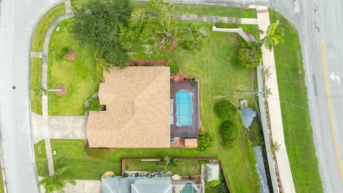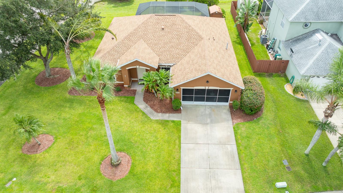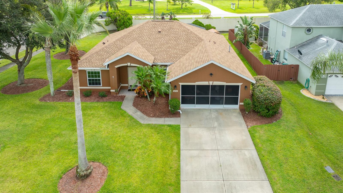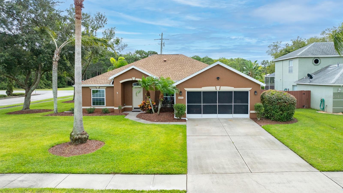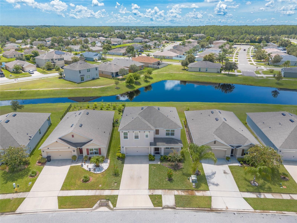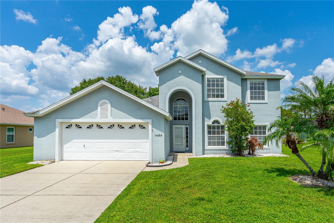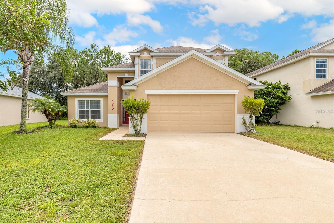1490 Surrey Park Drive, PORT ORANGE, FL 32128
Property Photos
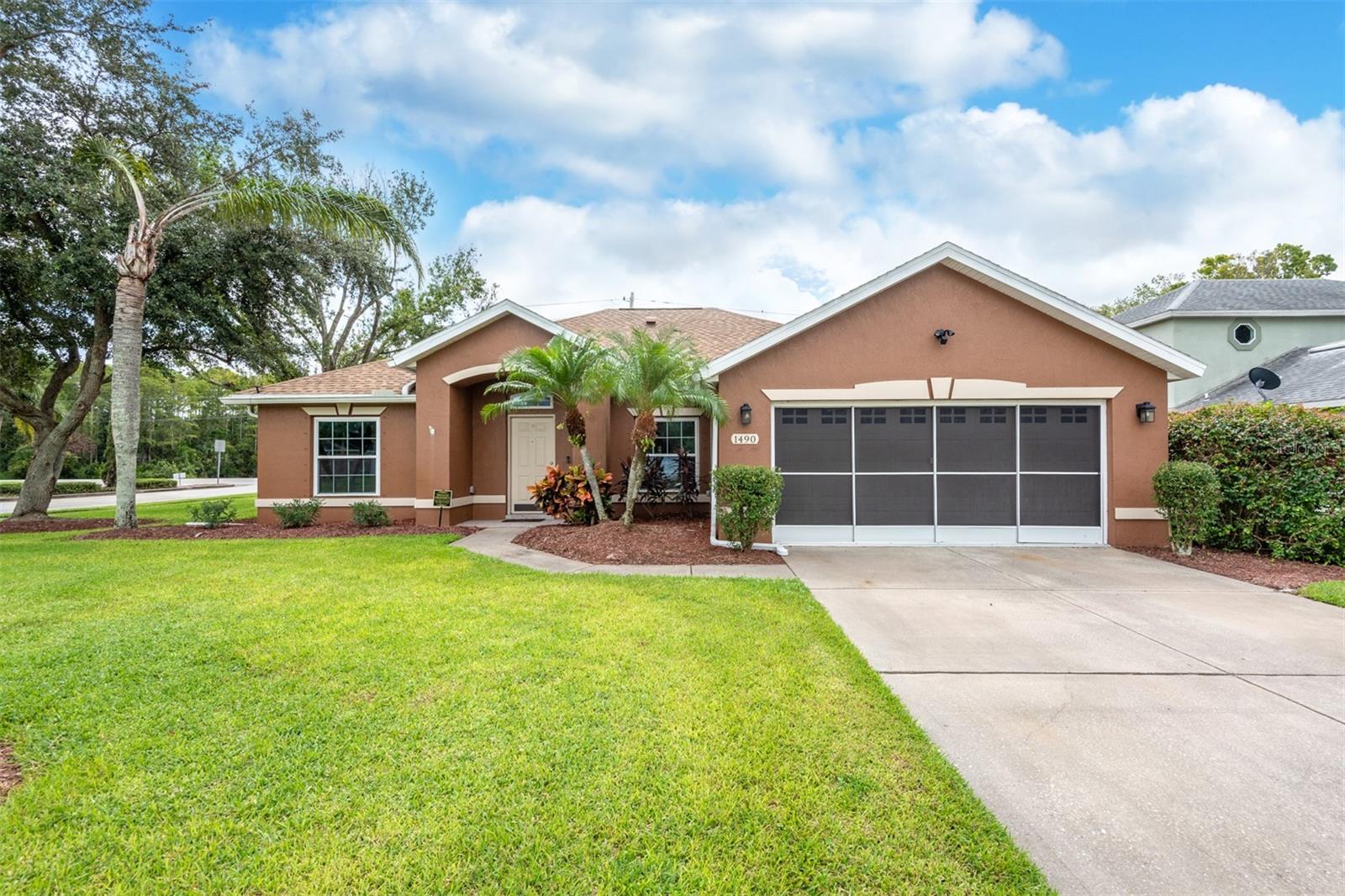
Would you like to sell your home before you purchase this one?
Priced at Only: $394,900
For more Information Call:
Address: 1490 Surrey Park Drive, PORT ORANGE, FL 32128
Property Location and Similar Properties
- MLS#: V4944875 ( Residential )
- Street Address: 1490 Surrey Park Drive
- Viewed: 22
- Price: $394,900
- Price sqft: $178
- Waterfront: No
- Year Built: 1996
- Bldg sqft: 2222
- Bedrooms: 3
- Total Baths: 2
- Full Baths: 2
- Garage / Parking Spaces: 2
- Days On Market: 21
- Additional Information
- Geolocation: 29.1007 / -81.0422
- County: VOLUSIA
- City: PORT ORANGE
- Zipcode: 32128
- Subdivision: Vineyards Ph I
- Elementary School: Sweetwater Elem
- Middle School: Silver Sands
- High School: Atlantic
- Provided by: ERA GRIZZARD REAL ESTATE
- Contact: Kristi Brown
- 386-222-3608

- DMCA Notice
-
DescriptionWelcome to 1490 Surrey Park Dr, a beautifully updated POOL home perfectly situated on a spacious corner lot in the sought after Vineyards Subdivision. Featuring a split floor plan with 3 bedrooms, 2 bathrooms, and a 2 car garage, this home combines modern upgrades with functional design for everyday living and entertaining. The owners have lovingly cared for every inch of this property, ensuring that no detail has been overlooked. Inside, tall ceilings, wood look tile flooring, and fresh light fixtures create a bright and welcoming atmosphere. The expansive living room is perfect for relaxing, while the dedicated dining area is ready for family gatherings or hosting friends. The chefs kitchen is a true highlight, boasting sleek quartz countertops, stylish gray soft close cabinets, a gas stove, pull out storage, and a generous pantry. Both bathrooms have been fully remodeled with high end finishes, transforming them into spa like retreats. The primary en suite offers a double vanity, large soaking tub, and a separate shower. Step outside to your private oasis with an inviting screened in saltwater pool with a cover for year round enjoyment. The pool is easy to maintain with a robot vacuum and added privacy screen ensures complete relaxation. New windows and hurricane shutters provide added peace of mind. The garage also includes a screen for comfort and functionality. Convenience continues with a central vacuum system and gutter guards for effortless cleaning. Additional features include a whole home water filtration system and an exterior shed for extra storage. Be sure to check out the video, 3D tour, and floor plan to fully experience everything this home has to offer! This home checks every box with stylish updates, thoughtful details, and outdoor living at its best. Dont miss your chance to make it yours!
Payment Calculator
- Principal & Interest -
- Property Tax $
- Home Insurance $
- HOA Fees $
- Monthly -
For a Fast & FREE Mortgage Pre-Approval Apply Now
Apply Now
 Apply Now
Apply NowFeatures
Building and Construction
- Covered Spaces: 0.00
- Exterior Features: Awning(s), Hurricane Shutters, Rain Gutters, Sidewalk, Storage
- Flooring: Tile
- Living Area: 1610.00
- Other Structures: Shed(s), Storage
- Roof: Shingle
Property Information
- Property Condition: Completed
School Information
- High School: Atlantic High
- Middle School: Silver Sands Middle
- School Elementary: Sweetwater Elem
Garage and Parking
- Garage Spaces: 2.00
- Open Parking Spaces: 0.00
- Parking Features: Driveway, Garage Door Opener
Eco-Communities
- Pool Features: In Ground, Screen Enclosure, Solar Cover
- Water Source: Public
Utilities
- Carport Spaces: 0.00
- Cooling: Central Air
- Heating: Central
- Pets Allowed: Yes
- Sewer: Public Sewer
- Utilities: Electricity Connected, Sewer Connected, Water Connected
Finance and Tax Information
- Home Owners Association Fee: 495.00
- Insurance Expense: 0.00
- Net Operating Income: 0.00
- Other Expense: 0.00
- Tax Year: 2024
Other Features
- Appliances: Dishwasher, Disposal, Dryer, Exhaust Fan, Ice Maker, Microwave, Refrigerator, Washer, Water Filtration System
- Association Name: Tomoka Property Management
- Country: US
- Furnished: Unfurnished
- Interior Features: Ceiling Fans(s), Central Vaccum, Eat-in Kitchen, High Ceilings, Open Floorplan, Split Bedroom, Walk-In Closet(s)
- Legal Description: LOT 1 THE VINEYARDS PHASE I MB 45 PGS 120-121 INC PER OR 5098 PGS 4756-4758 INC PER OR 5900 PG 0125
- Levels: One
- Area Major: 32128 - Port Orange/Daytona Beach
- Occupant Type: Owner
- Parcel Number: 6319-18-00-0010
- Possession: Close Of Escrow
- Style: Ranch
- View: Pool
- Views: 22
- Zoning Code: RESI
Similar Properties
Nearby Subdivisions
Ashton Lakes
Browns Landing
Browns Landing Estate
Browns Landing Estates
Browns Lndg North
Coquina Cove
Cypress Head
Cypresshead Ph 02c
Estates At Brown's Landing
Estates At Browns Landing
Glen Eagles Spruce Creek
Hawks Preserve
Hawks Preserve At Port Orange
Hawks Preserve/port Orange Pla
Hawks Preserveport Orange Pla
Lakes At Spruce Creek
Landings Spruce Crk
No Subdivision
Not In Subdivision
Pinnacle Park
Port Orange Plantation
Port Orange Plantation Ph 01
Quiet Place In Country
Quiet Place In Country Unit 01
Quiet Place In The Country
Royal Palm
Royal Palm Court Condo
Royal Palm Pud Ph 03
Royal Palms Pud Phase 1 And 2
Sabal Creek
Sabal Creek Pud Ph 01
Sabal Creek Pud Ph 02
Sanctuary At Spruce Creek Lts
Sanctuary On Spruce Creek
Sanctuary On Spruce Creek Ph 0
Sawgrass Point
Sawgrass Point Pud Ph 03
Spruce Creek
Spruce Creek Farms
Spruce Creek Fly In
Spruce Crk Un 02a
Sterling Chase
Sterling Chase Pud Ph 02
Summer Trees
Summer Trees South Ph 02
Summer Trees Un Iiib
Summer Trees Unit 03d Rep
The Sanctuary On Spruce Creek
Tomoka Farms
Villages Of Royal Palm
Vineyards
Vineyards Lts 0141
Vineyards Ph I
Waters Edge
Waters Edge 10
Waters Edge Ph 02
Waters Edge Ph 03
Waters Edge Ph 06
Waters Edge Ph 10
Waters Edge Ph 11
Waters Edge Ph Ixb
Waters Edge Ph Xii
Wedgewood At Spruce Creek
Westport Reserve
Westport Reserve Ph 3
Westport Reserve Phase 2c
Whispering Creek
Windsor Hill
Woodhaven
Woodhaven Ph 1

- Broker IDX Sites Inc.
- 750.420.3943
- Toll Free: 005578193
- support@brokeridxsites.com



