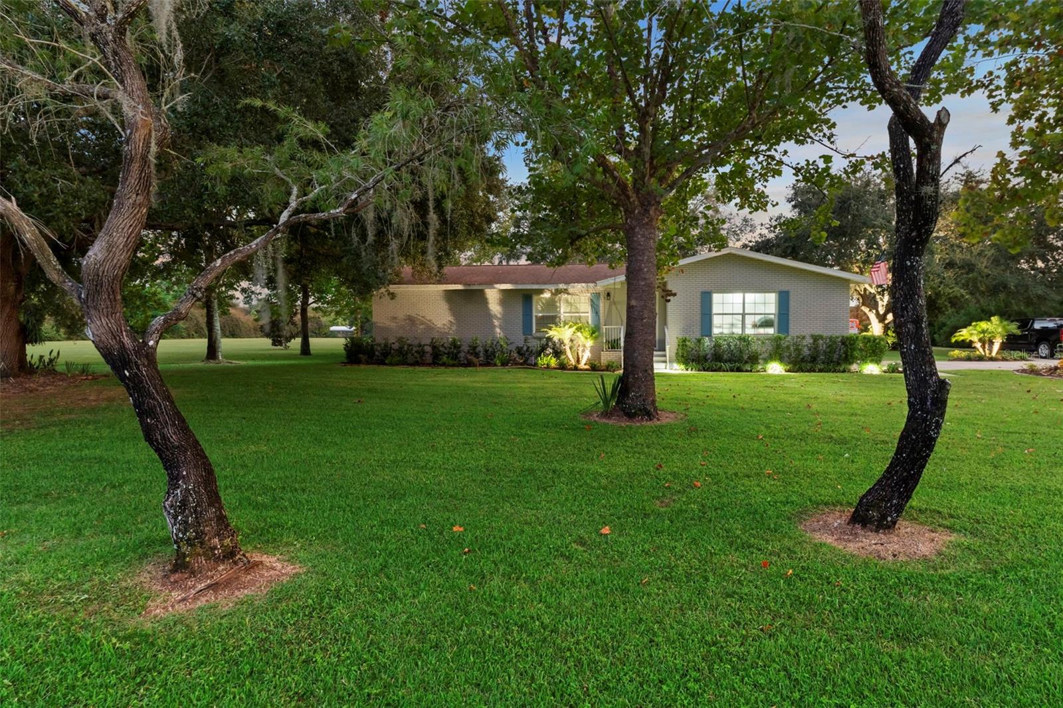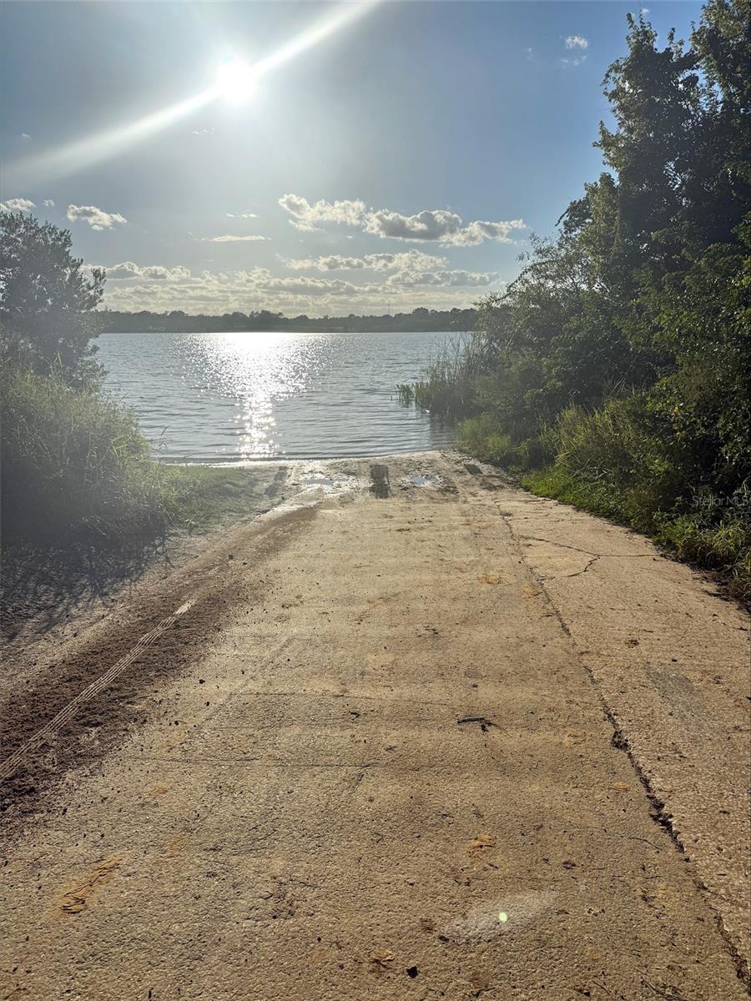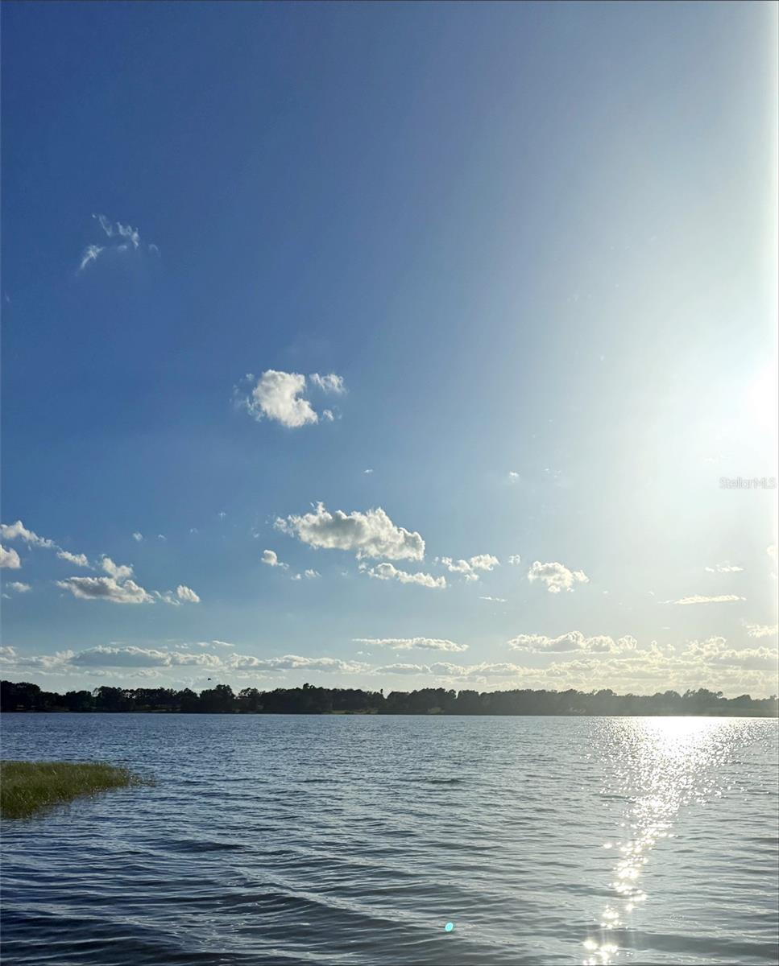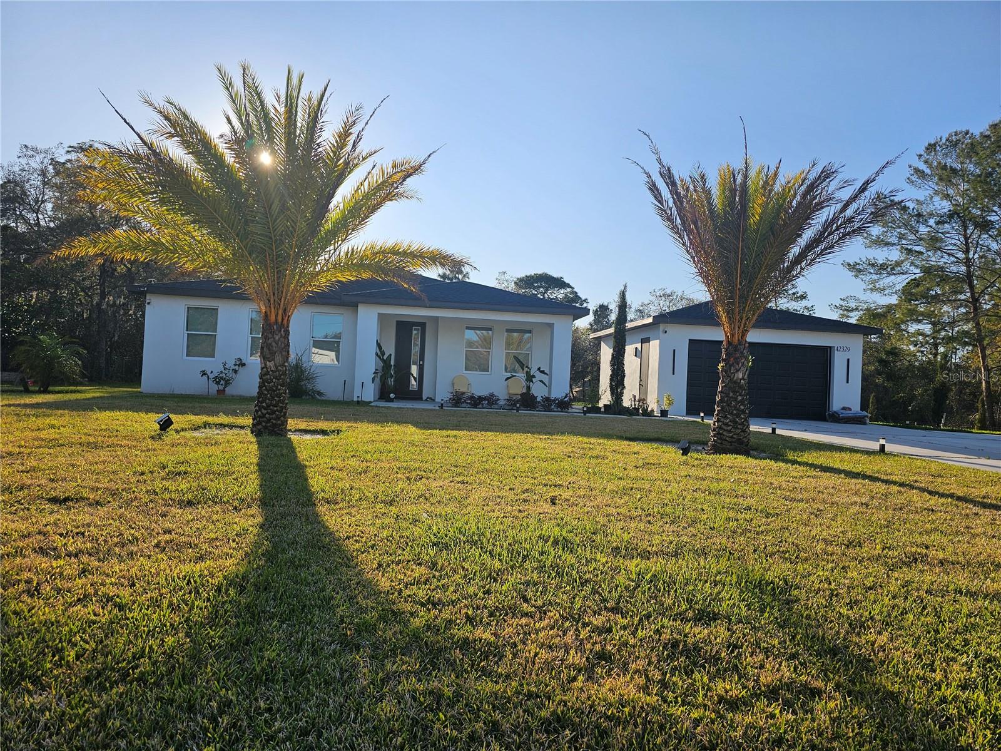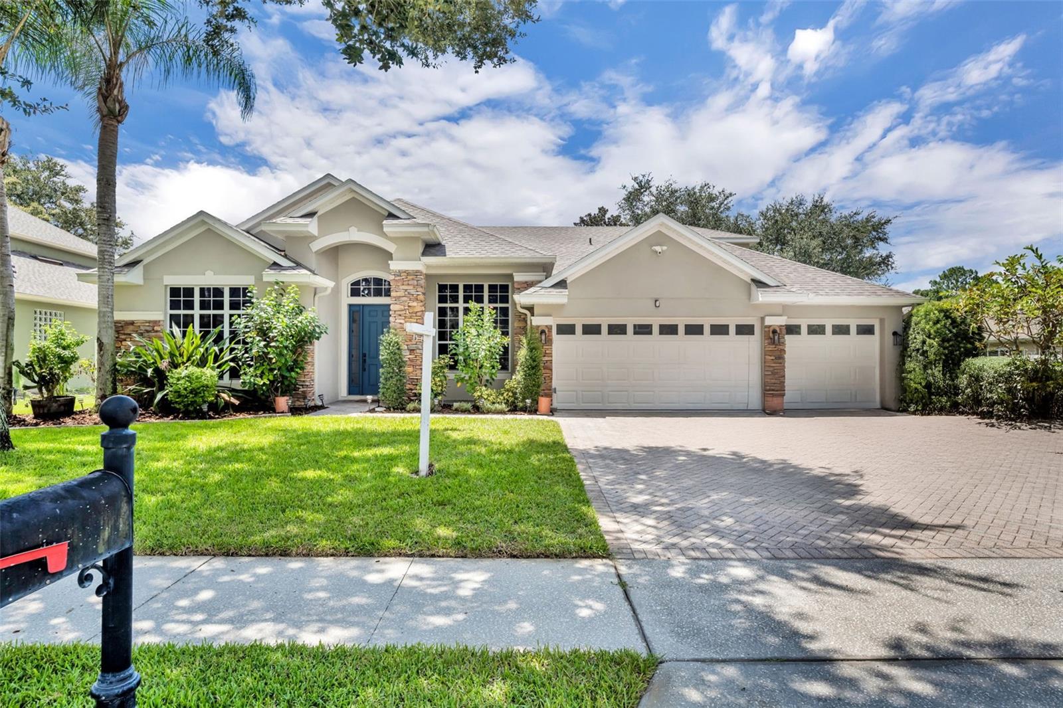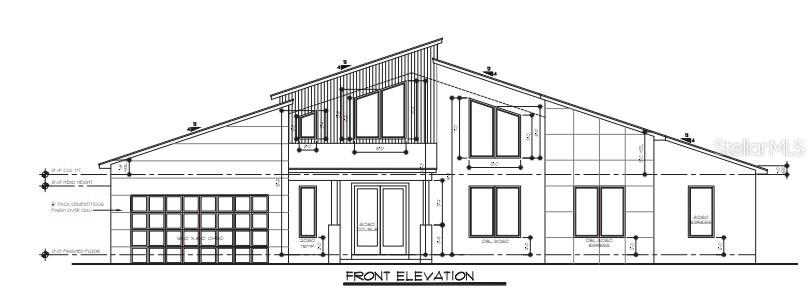20018 Bill Collins Road, EUSTIS, FL 32736
Property Photos

Would you like to sell your home before you purchase this one?
Priced at Only: $610,000
For more Information Call:
Address: 20018 Bill Collins Road, EUSTIS, FL 32736
Property Location and Similar Properties
- MLS#: V4944830 ( Residential )
- Street Address: 20018 Bill Collins Road
- Viewed: 104
- Price: $610,000
- Price sqft: $243
- Waterfront: No
- Year Built: 1991
- Bldg sqft: 2511
- Bedrooms: 4
- Total Baths: 2
- Full Baths: 2
- Garage / Parking Spaces: 2
- Days On Market: 74
- Additional Information
- Geolocation: 28.8946 / -81.6261
- County: LAKE
- City: EUSTIS
- Zipcode: 32736
- Elementary School: Umatilla Elem
- Middle School: Umatilla Middle
- High School: Umatilla High
- Provided by: GREENE REALTY OF FLORIDA LLC
- Contact: Christian Holzman
- 386-734-2200

- DMCA Notice
-
DescriptionPRICE IMPROVEMENT!!! A peaceful Countryside Retreat surrounded by lakes and horse properties: Your Dream Home Awaits in Eustis! This area is in high demand! Nestled on a sprawling 2.29 acre estate with access to Lake Dalhousie, this meticulously renovated 4 bedroom, 2 bathroom home that offers the perfect blend of rustic charm and modern luxury. The property is fully fenced, providing privacy and security, and boasts a dedicated greenhouse for the avid gardener. Parking is abundant with an attached two car garage and an additional detached garage/workshop. The latter features a finished second floor loft which is also set up with a private entrance, offering versatile space for a home office, studio, guest suite, man cave or 4th bedroom. Step inside to discover the elegance of luxury vinyl plank flooring that extends throughout the entire home, ensuring both durability and aesthetic appeal. The roof, a significant investment, was replaced in 2021, providing peace of mind for years to come. The charming living room, bathed in natural light from a large picture window, creates an inviting atmosphere. Adjacent to the living room, the dining space flows seamlessly into the beautifully renovated kitchen. This culinary haven is equipped with all new stainless steel appliances, gleaming granite countertops, and soft close cabinets adorned with crown molding, combining functionality with sophisticated design. Off the kitchen, the family room serves as a central gathering space, featuring an oversized sliding glass door that opens onto a spacious deck. This outdoor oasis is perfect for entertaining and grilling, offering picturesque views of the expansive yard. Three comfortable guest bedrooms and a well appointed guest bathroom are thoughtfully situated for convenience. The master suite, a true sanctuary, boasts a generous walk in closet, two separate vanities with new granite countertops and cabinetry, and a large shower featuring modern tile work, providing a spa like experience. This property offers an unparalleled opportunity to embrace a serene lifestyle with all the comforts of a contemporary home. The homes also comes with a new water treatment system, new irrigation system and new exterior lighting that lights up at night and makes the home look like your own personal resort. Schedule your showing today!
Payment Calculator
- Principal & Interest -
- Property Tax $
- Home Insurance $
- HOA Fees $
- Monthly -
For a Fast & FREE Mortgage Pre-Approval Apply Now
Apply Now
 Apply Now
Apply NowFeatures
Building and Construction
- Covered Spaces: 0.00
- Exterior Features: Balcony, Lighting, Private Mailbox, Sliding Doors
- Fencing: Fenced
- Flooring: Luxury Vinyl
- Living Area: 2284.00
- Other Structures: Greenhouse, Workshop
- Roof: Shingle
Property Information
- Property Condition: Completed
Land Information
- Lot Features: City Limits, In County, Landscaped, Level, Paved
School Information
- High School: Umatilla High
- Middle School: Umatilla Middle
- School Elementary: Umatilla Elem
Garage and Parking
- Garage Spaces: 2.00
- Open Parking Spaces: 0.00
- Parking Features: Boat, Driveway, Garage Door Opener, Garage Faces Side, Workshop in Garage
Eco-Communities
- Water Source: Well
Utilities
- Carport Spaces: 0.00
- Cooling: Central Air
- Heating: Central, Electric
- Pets Allowed: Yes
- Sewer: Septic Tank
- Utilities: BB/HS Internet Available, Electricity Connected
Finance and Tax Information
- Home Owners Association Fee: 0.00
- Insurance Expense: 0.00
- Net Operating Income: 0.00
- Other Expense: 0.00
- Tax Year: 2024
Other Features
- Appliances: Dishwasher, Electric Water Heater, Microwave, Range, Refrigerator
- Country: US
- Interior Features: Ceiling Fans(s), Primary Bedroom Main Floor, Stone Counters, Walk-In Closet(s)
- Legal Description: FROM NW COR OF SW 1/4 RUN S 00DEG 55MIN E ALONG W LINE OF SEC 25 FT TO S R/W OF BILL COLLINS RD E ALONG SAID R/W 150 FT FOR A POB RUN E 170 FT S 00DEG 53MIN E 335 FT W 300 FT N 00DEG 53MIN W 330 FT E 130 FT N 00DEG 53MIN W 5 FT TO POB ORB 6098 PG 410
- Levels: One
- Area Major: 32736 - Eustis
- Occupant Type: Owner
- Parcel Number: 28-18-27-0003-000-06400
- Possession: Close Of Escrow
- Style: Ranch
- View: Garden
- Views: 104
- Zoning Code: R-1
Similar Properties
Nearby Subdivisions
Acreage
Arbor Hills
Blackwater Oaks
Blue Lake Estates
Eldorado Heights Eaton Sub
Estates At Black Bear
Estes Reserve
Eustis Spring Ridge Estates
Frst Lakes Hills
Lake Lincoln
Lake Lincoln Sub
Mayhill
Misty Oaks
No
None
Not On The List
Reserve At Lake Seneca
Royal Trails
Royal Trails Unit 01
Spring Ridge Estates
Unplatted
Village At Black Bear
Village/black Bear Un #1
Villageblack Bear Un 1

- Broker IDX Sites Inc.
- 750.420.3943
- Toll Free: 005578193
- support@brokeridxsites.com

















































































