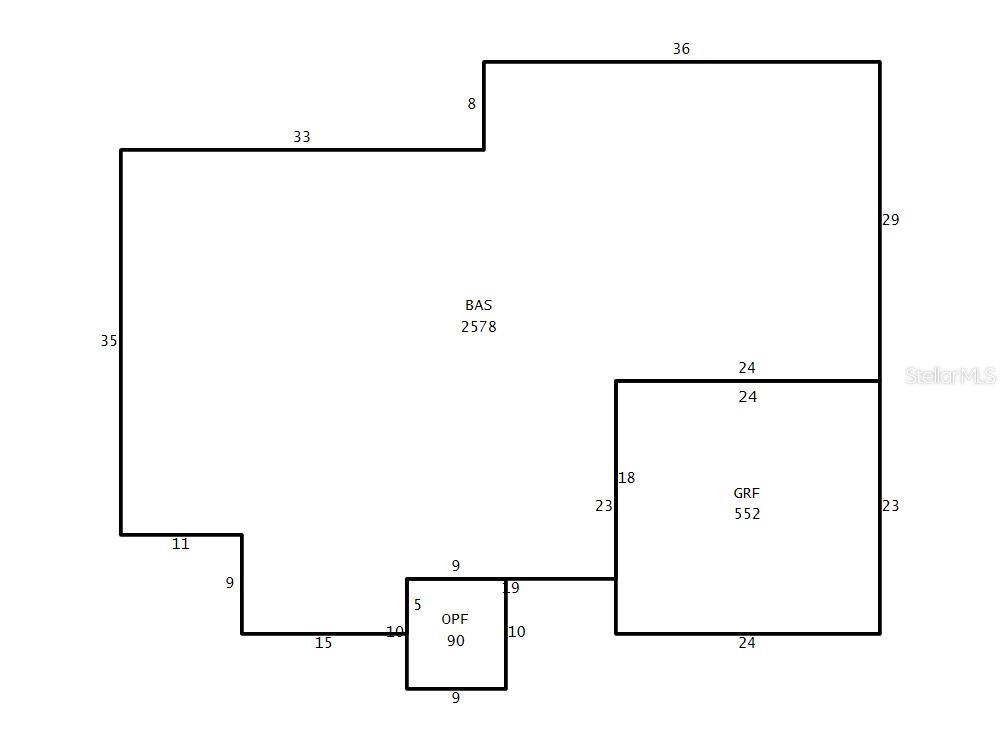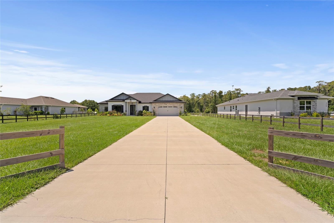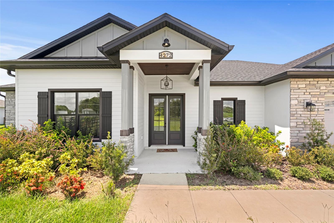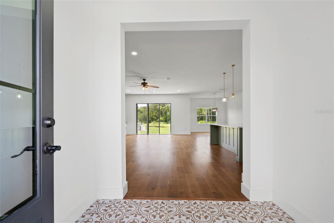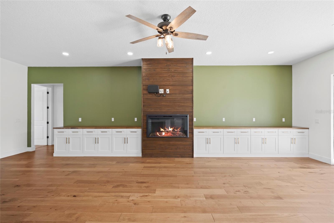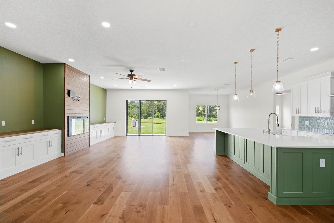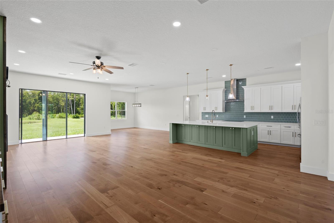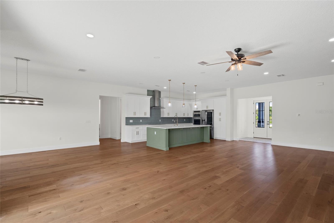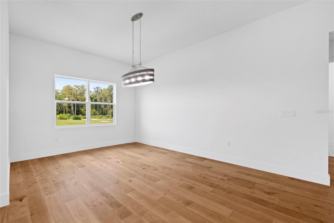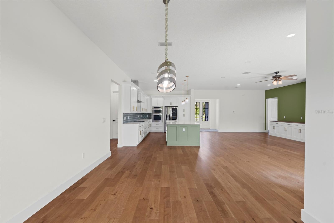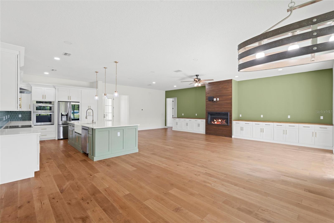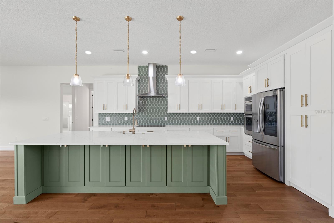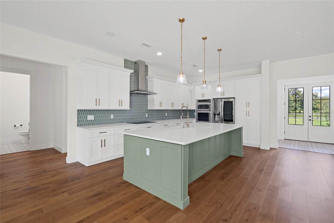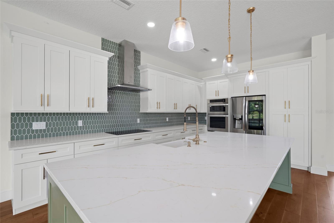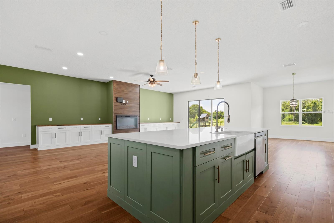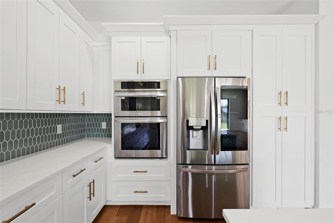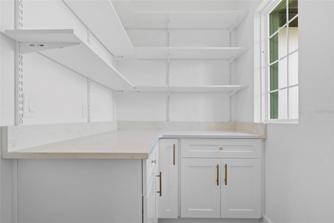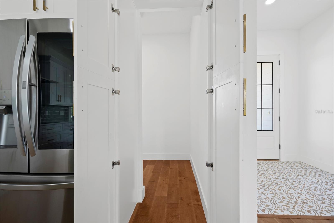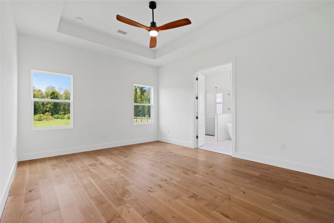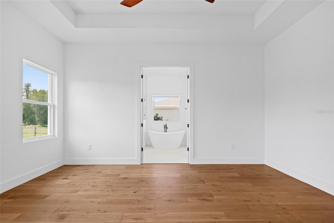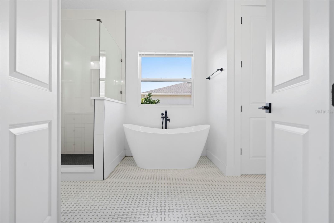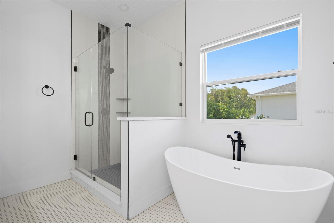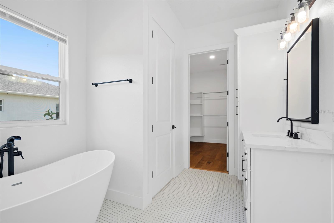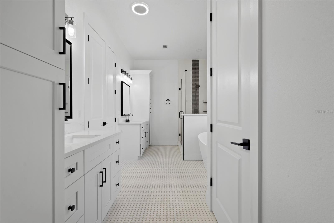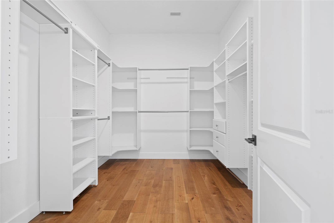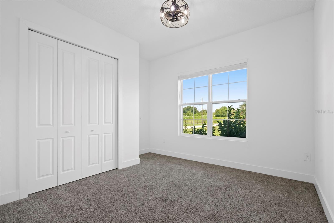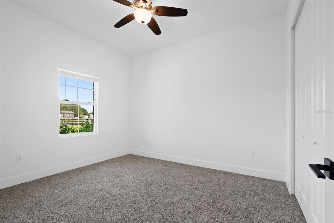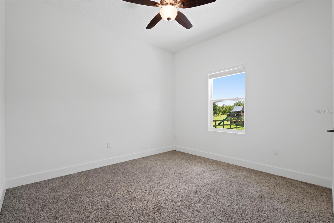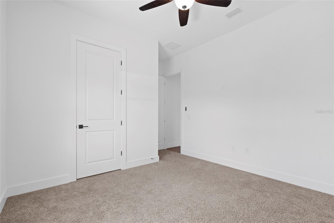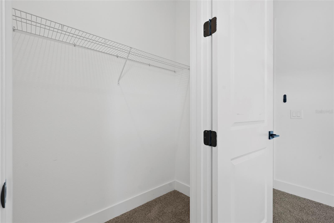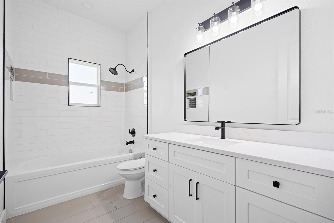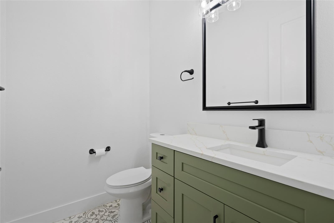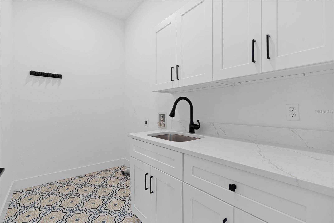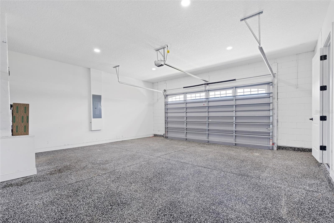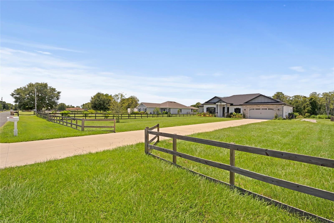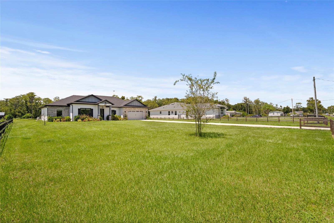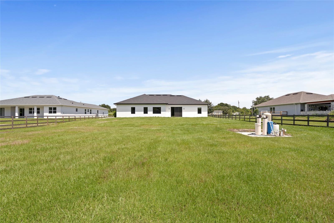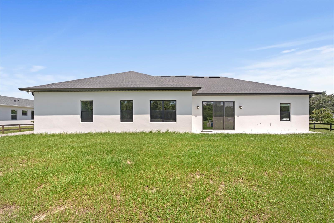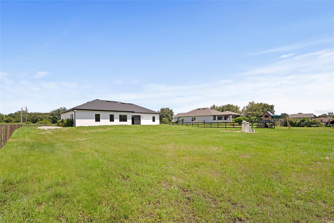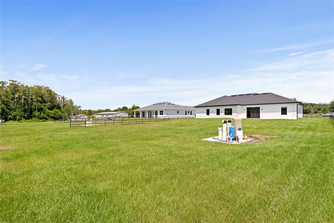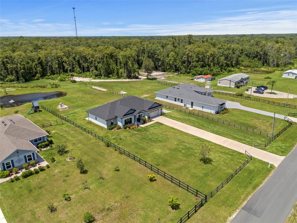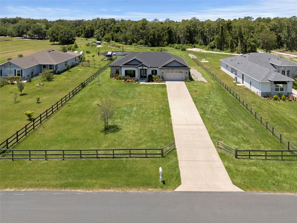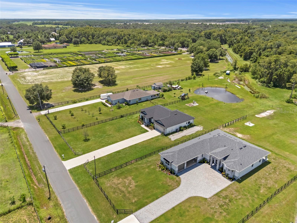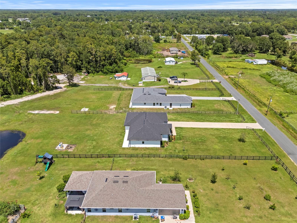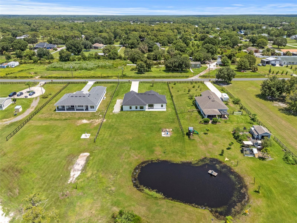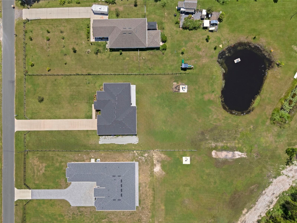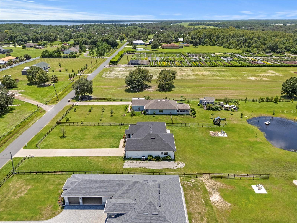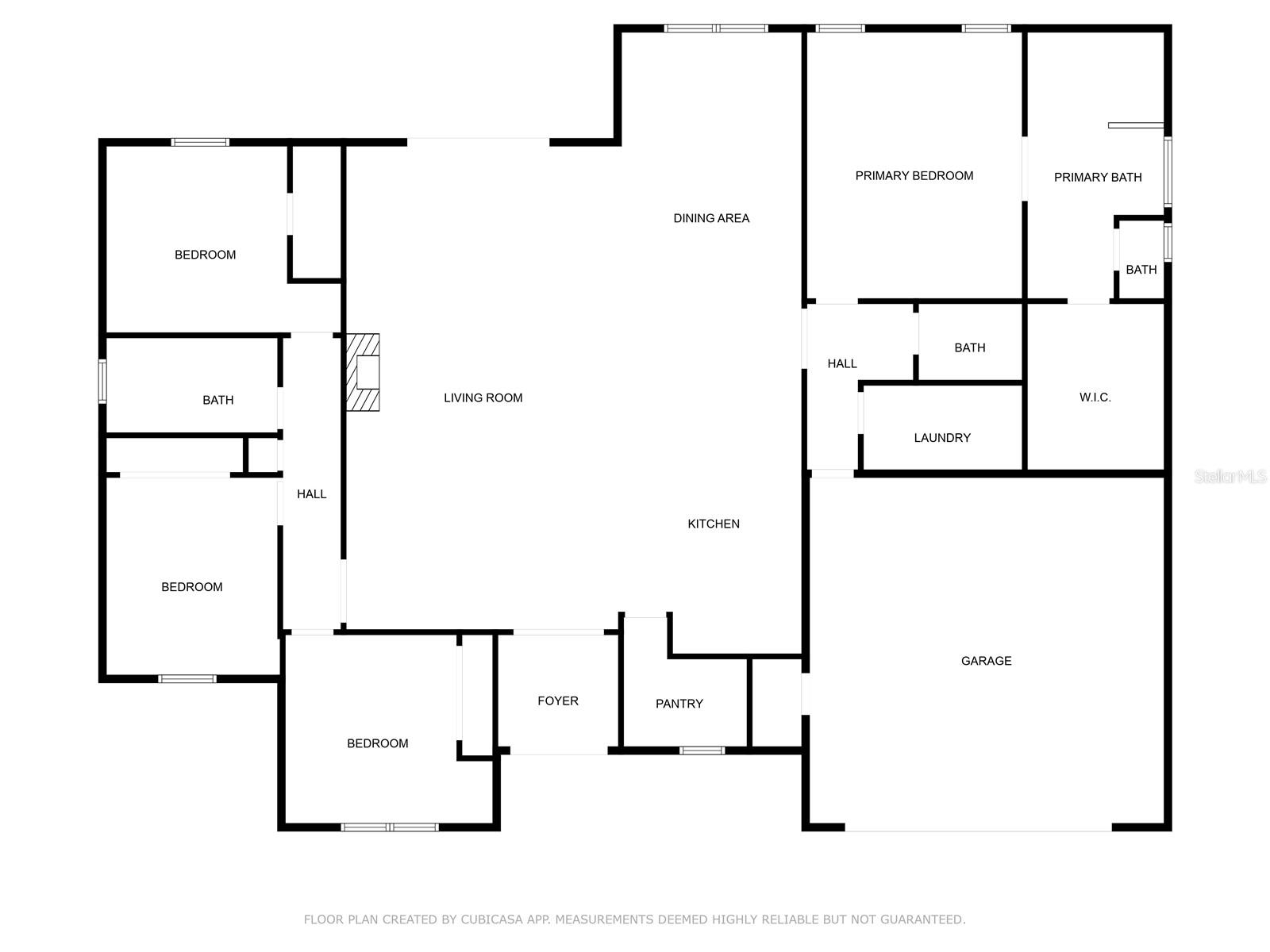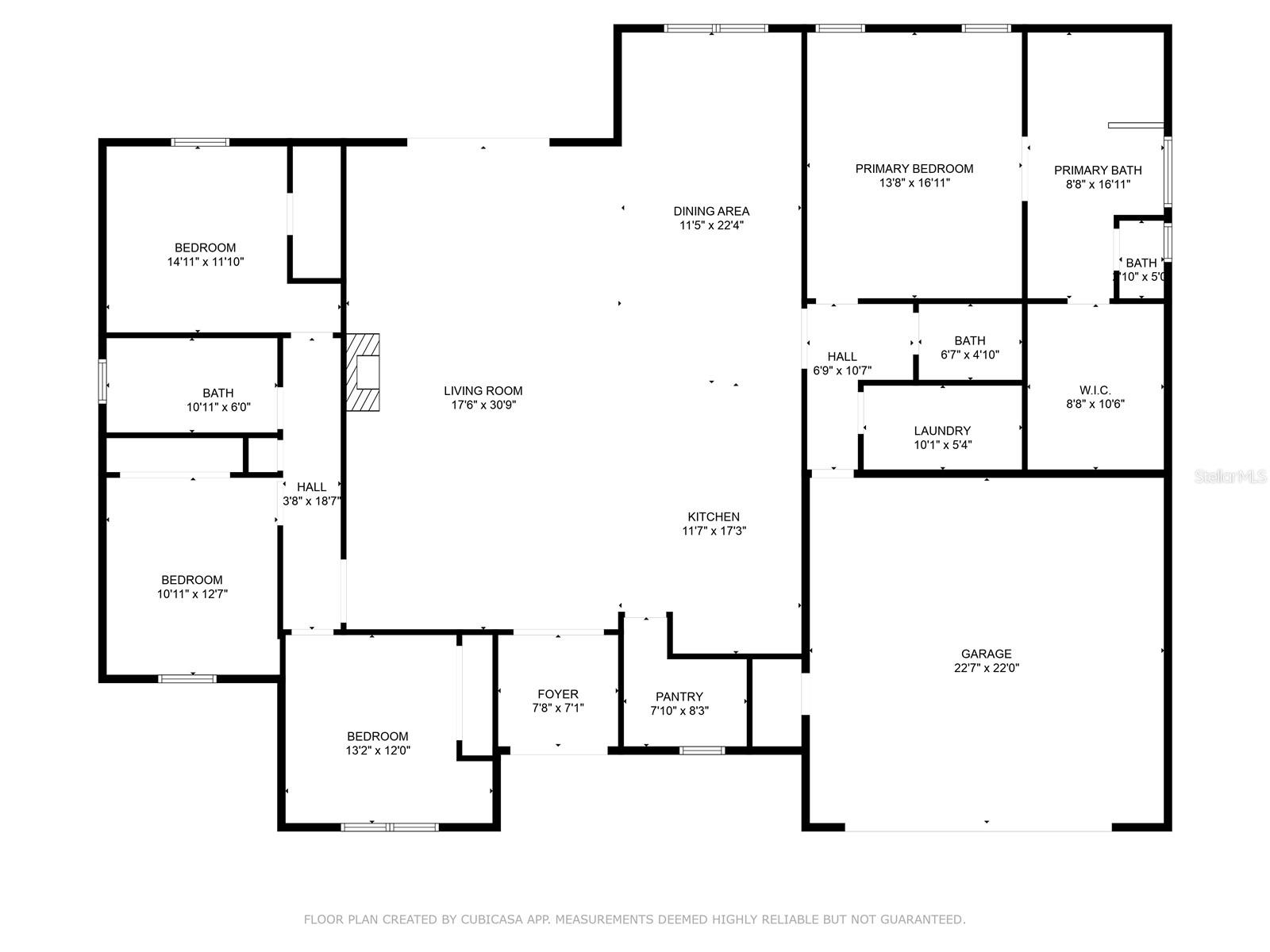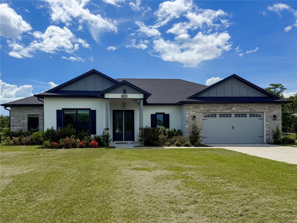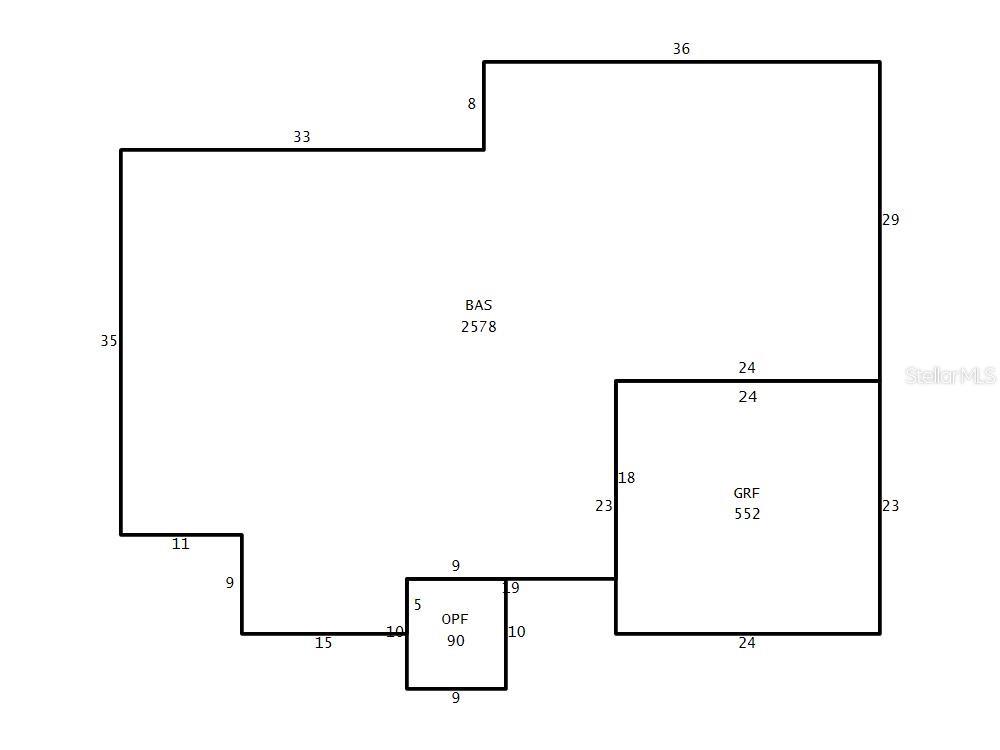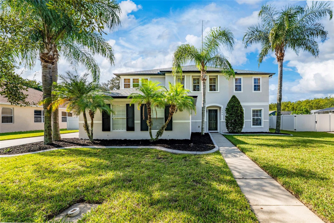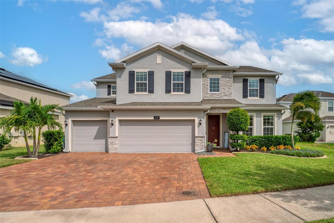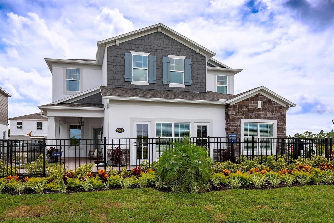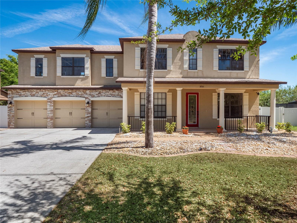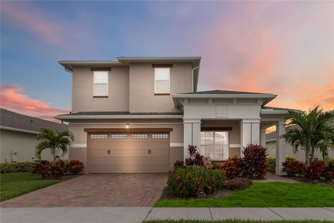4272 La Salle Avenue, ST CLOUD, FL 34772
Property Photos
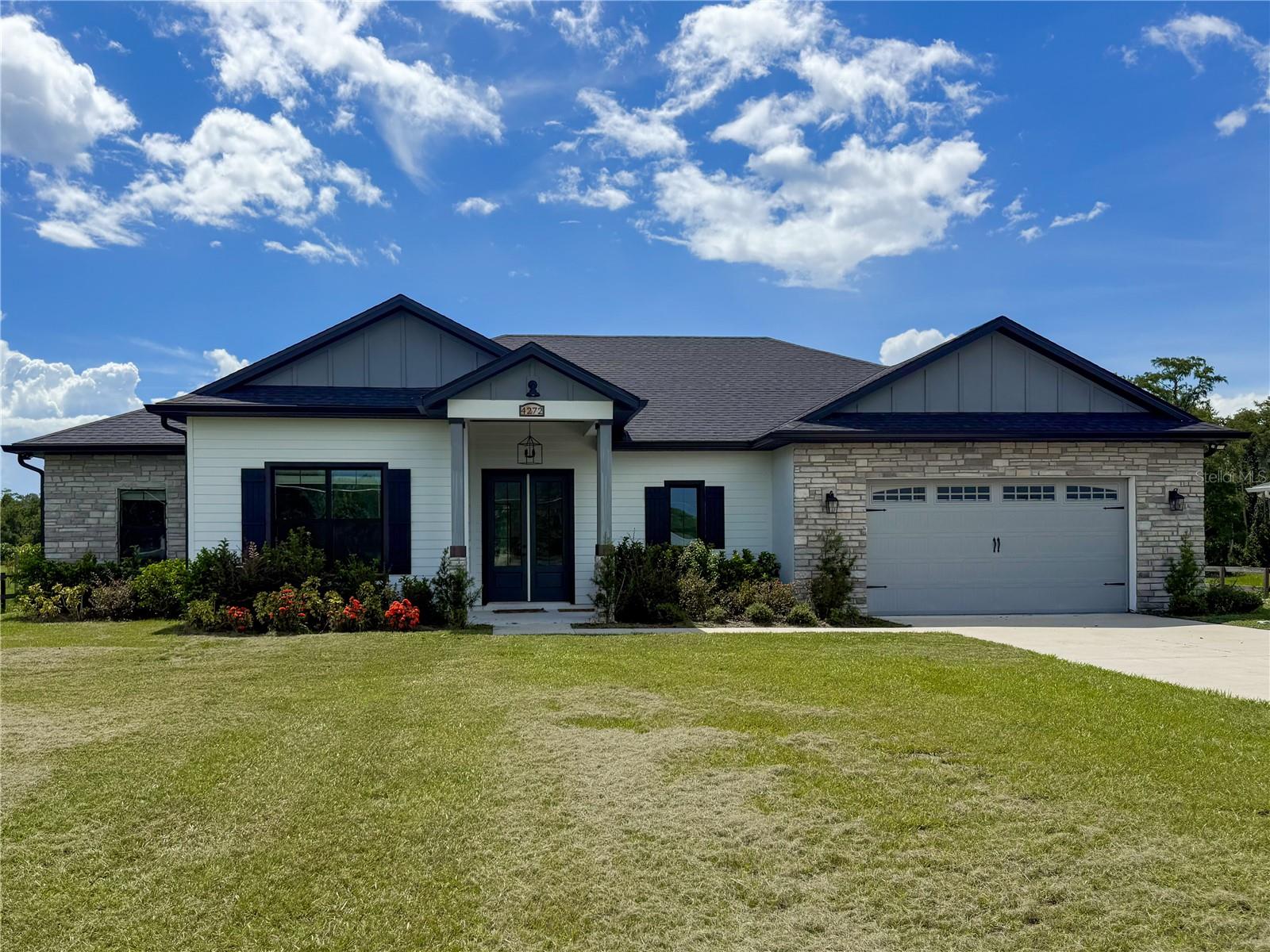
Would you like to sell your home before you purchase this one?
Priced at Only: $744,999
For more Information Call:
Address: 4272 La Salle Avenue, ST CLOUD, FL 34772
Property Location and Similar Properties
- MLS#: V4944248 ( Residential )
- Street Address: 4272 La Salle Avenue
- Viewed: 62
- Price: $744,999
- Price sqft: $231
- Waterfront: No
- Year Built: 2023
- Bldg sqft: 3231
- Bedrooms: 4
- Total Baths: 3
- Full Baths: 2
- 1/2 Baths: 1
- Garage / Parking Spaces: 2
- Days On Market: 90
- Additional Information
- Geolocation: 28.1631 / -81.2585
- County: OSCEOLA
- City: ST CLOUD
- Zipcode: 34772
- Subdivision: S L I C
- Elementary School: Hickory Tree Elem
- Middle School: Harmony Middle
- High School: Harmony High
- Provided by: WATSON REALTY CORP
- Contact: Whitney Curcio
- 386-734-4559

- DMCA Notice
-
DescriptionLooking for an almost brand new home on acreage with NO HOA? Look no further! This custom built 4 bedroom, 2.5 bathroom home offers 2,582 sq. ft. of thoughtfully designed living space, perfect for a growing family. The gourmet kitchen is a showstopper, featuring a butlers pantry, quartz countertops, center island, farmhouse sink, pull out garbage cabinet, designer backsplash, chimney style range hood, built in oven & microwave, and a breakfast bar. The spacious great room boasts built in cabinets, custom counters, and an electric fireplaceperfect for cozy evenings. The luxurious master suite includes a tray ceiling, oversized walk in closet, hardwood floors, a soaker tub, separate shower, dual vanities, and linen cabinets. Additional upgrades include: 5 baseboards & crown molding Ceiling fans throughout Double pane insulated windows Rain gutters & 3 panel sliding glass pocket door Motion detectors, water softener, & soft close cabinetry Bluetooth speakers in all bathrooms TV hookup on the back patio This home is built with concrete block, gable board, and Hardie board siding for long lasting durability. Hardwood floors flow throughout the home, with carpet in three bedrooms. Lot dimensions are approximately 110 x 593 x 110 x 597, offering plenty of space for outdoor enjoyment.
Payment Calculator
- Principal & Interest -
- Property Tax $
- Home Insurance $
- HOA Fees $
- Monthly -
For a Fast & FREE Mortgage Pre-Approval Apply Now
Apply Now
 Apply Now
Apply NowFeatures
Building and Construction
- Covered Spaces: 0.00
- Exterior Features: French Doors, Rain Gutters, Sliding Doors
- Fencing: Wood
- Flooring: Carpet, Hardwood
- Living Area: 2582.00
- Roof: Shingle
Property Information
- Property Condition: Completed
Land Information
- Lot Features: In County, Oversized Lot
School Information
- High School: Harmony High
- Middle School: Harmony Middle
- School Elementary: Hickory Tree Elem
Garage and Parking
- Garage Spaces: 2.00
- Open Parking Spaces: 0.00
- Parking Features: Driveway, Garage Door Opener
Eco-Communities
- Water Source: Well
Utilities
- Carport Spaces: 0.00
- Cooling: Central Air
- Heating: Heat Pump
- Sewer: Septic Tank
- Utilities: BB/HS Internet Available, Cable Available, Cable Connected, Electricity Connected, Phone Available
Finance and Tax Information
- Home Owners Association Fee: 0.00
- Insurance Expense: 0.00
- Net Operating Income: 0.00
- Other Expense: 0.00
- Tax Year: 2024
Other Features
- Appliances: Built-In Oven, Convection Oven, Cooktop, Dishwasher, Disposal, Electric Water Heater, Microwave, Range, Refrigerator, Water Softener
- Country: US
- Interior Features: Built-in Features, Ceiling Fans(s), High Ceilings, Open Floorplan, Solid Surface Counters, Split Bedroom, Stone Counters, Thermostat, Tray Ceiling(s), Walk-In Closet(s)
- Legal Description: S L & I C PB B PG 32 S 110.02 FT OF N 220.04 FT OF LOT 89 LESS W 5 FT FOR R/W
- Levels: One
- Area Major: 34772 - St Cloud (Narcoossee Road)
- Occupant Type: Vacant
- Parcel Number: 06-27-31-4950-0001-0894
- Style: Craftsman
- View: Trees/Woods, Water
- Views: 62
- Zoning Code: LDR
Similar Properties
Nearby Subdivisions
Briarwood Estates
Bristol Cove At Deer Creek Ph
Camelot
Canoe Creek Estates
Canoe Creek Lakes
Canoe Creek Woods
Canoe Creek Woods Crystal Cre
Crossprairie 32s
Crossprairie 50s
Crystal Creek
Cypress Preserve
Deer Creek West
Deer Run Estates
Del Webb Twin Lakes
Doe Run At Deer Creek
Eagle Meadow
Eden At Cross Prairie
Eden At Cross Prairie Ph 2
Eden At Crossprairie
Edgewater Ed4 Lt 1 Rep
Esprit Ph 1
Esprit Ph 2
Estates At Hickory Cove
Fawn Meadows At Deer Creek Ph
Gramercy Farms
Gramercy Farms Ph 1
Gramercy Farms Ph 3
Gramercy Farms Ph 4
Gramercy Farms Ph 5
Gramercy Farms Ph 7
Gramercy Farms Ph 8
Gramercy Farms Ph 9b
Hanover Lakes
Hanover Lakes Ph 1
Hanover Lakes Ph 2
Hanover Lakes Ph 3
Hanover Lakes Ph 4
Hanover Lakes Ph 5
Havenfield At Cross Prairie
Hickory Grove Ph 1
Hickory Grove Ph 2
Hickory Hollow
Hidden Pines
Indian Lakes Ph 5 6
Indian Lakes Ph 7
Kissimmee Park
Mallard Pond Ph 2
Mallard Pond Ph 3
Mallard Pond Ph 4a
Northwest Lakeside Groves Ph 1
Northwest Lakeside Groves Ph 2
Oakley Place
Old Hickory
Old Hickory Ph 1 2
Old Hickory Ph 3
Old Hickory Ph 4
Pine Grove Reserve
Reserve At Pine Tree
Reservepine Tree
S L I C
Sawgrass
Seminole Land And Inv Co
Southern Pines
Southern Pines Ph 3b
Southern Pines Ph 4
Southern Pines Ph 5
St Cloud Manor Est
St Cloud Manor Estates
St Cloud Manor Village
Stevens Plantation
Sweetwater Creek
The Meadow At Crossprairie
The Meadow At Crossprairie Bun
The Reserve At Twin Lakes
Twin Lakes
Twin Lakes Ph 1
Twin Lakes Ph 2a2b
Twin Lakes Ph 2c
Twin Lakes Ph 7a
Twin Lakes Ph 8
Twin Lakes Ranchettes
Villagio
Whaleys Creek Ph 2
Whaleys Creek Ph 3

- Broker IDX Sites Inc.
- 750.420.3943
- Toll Free: 005578193
- support@brokeridxsites.com



