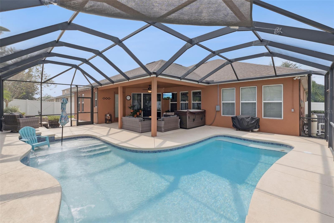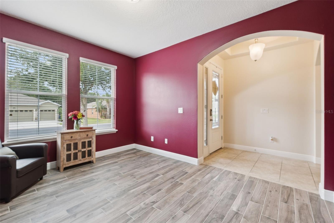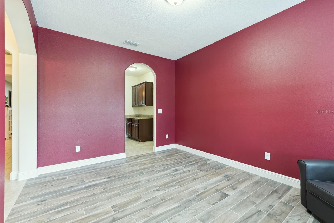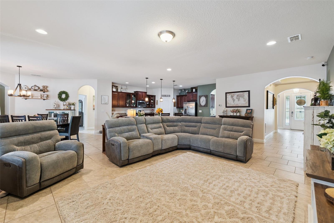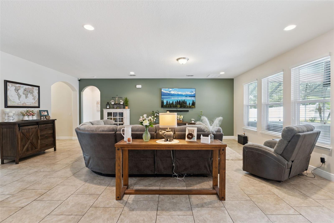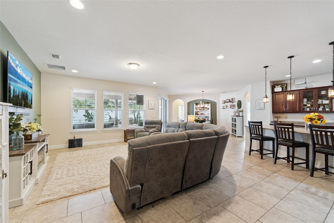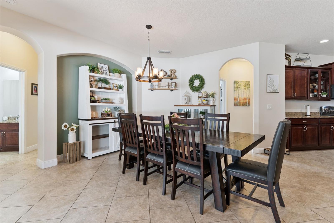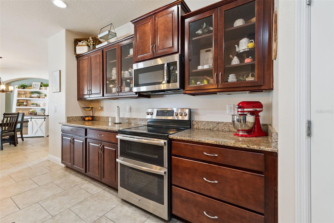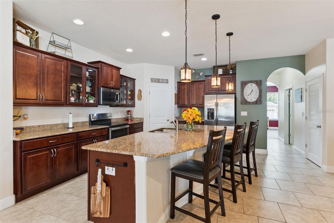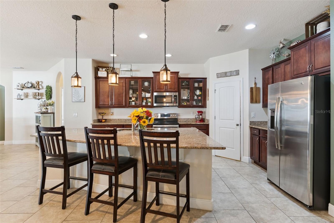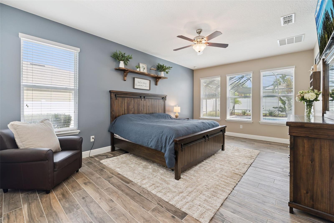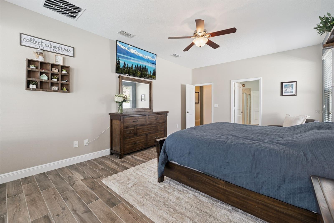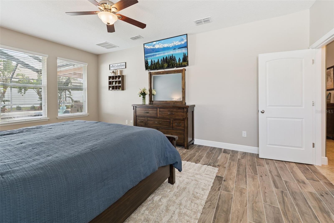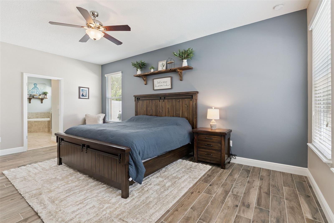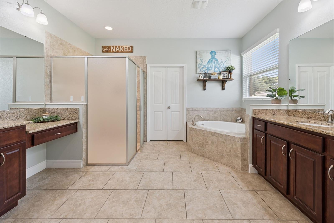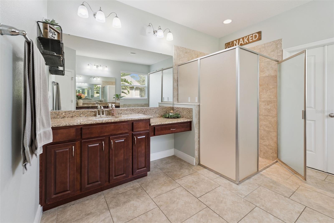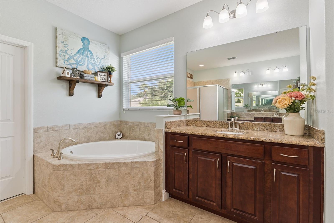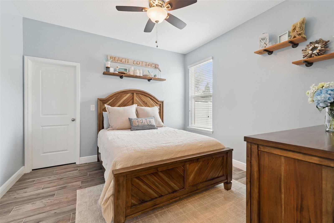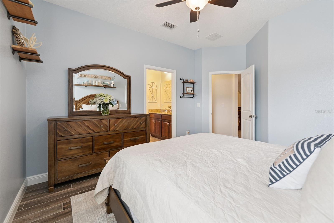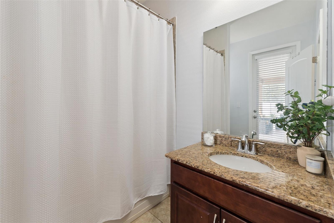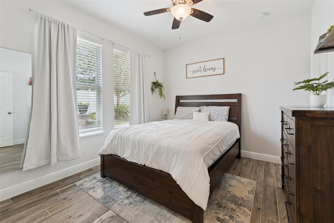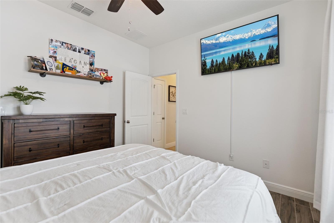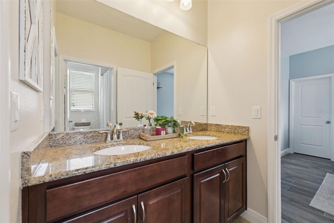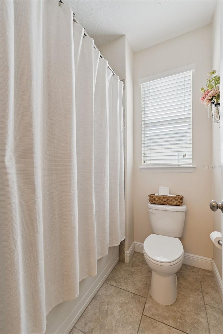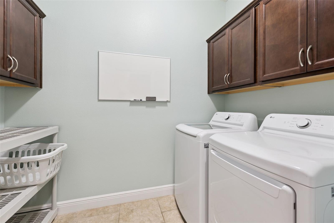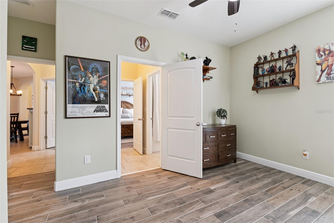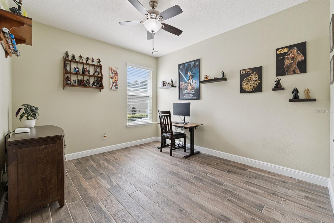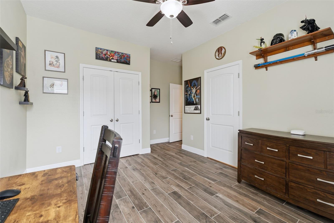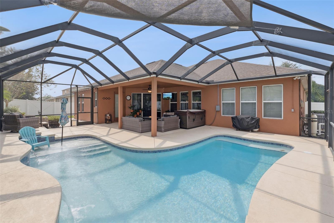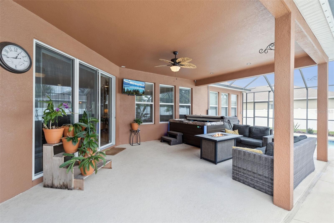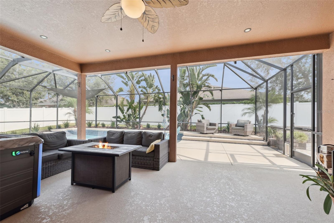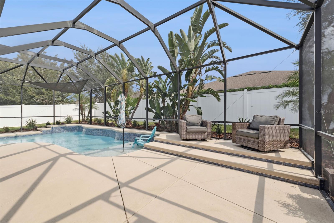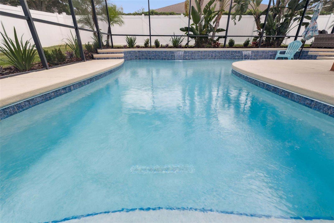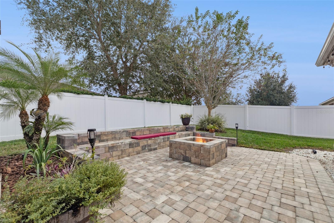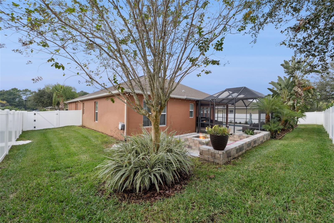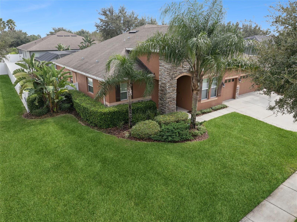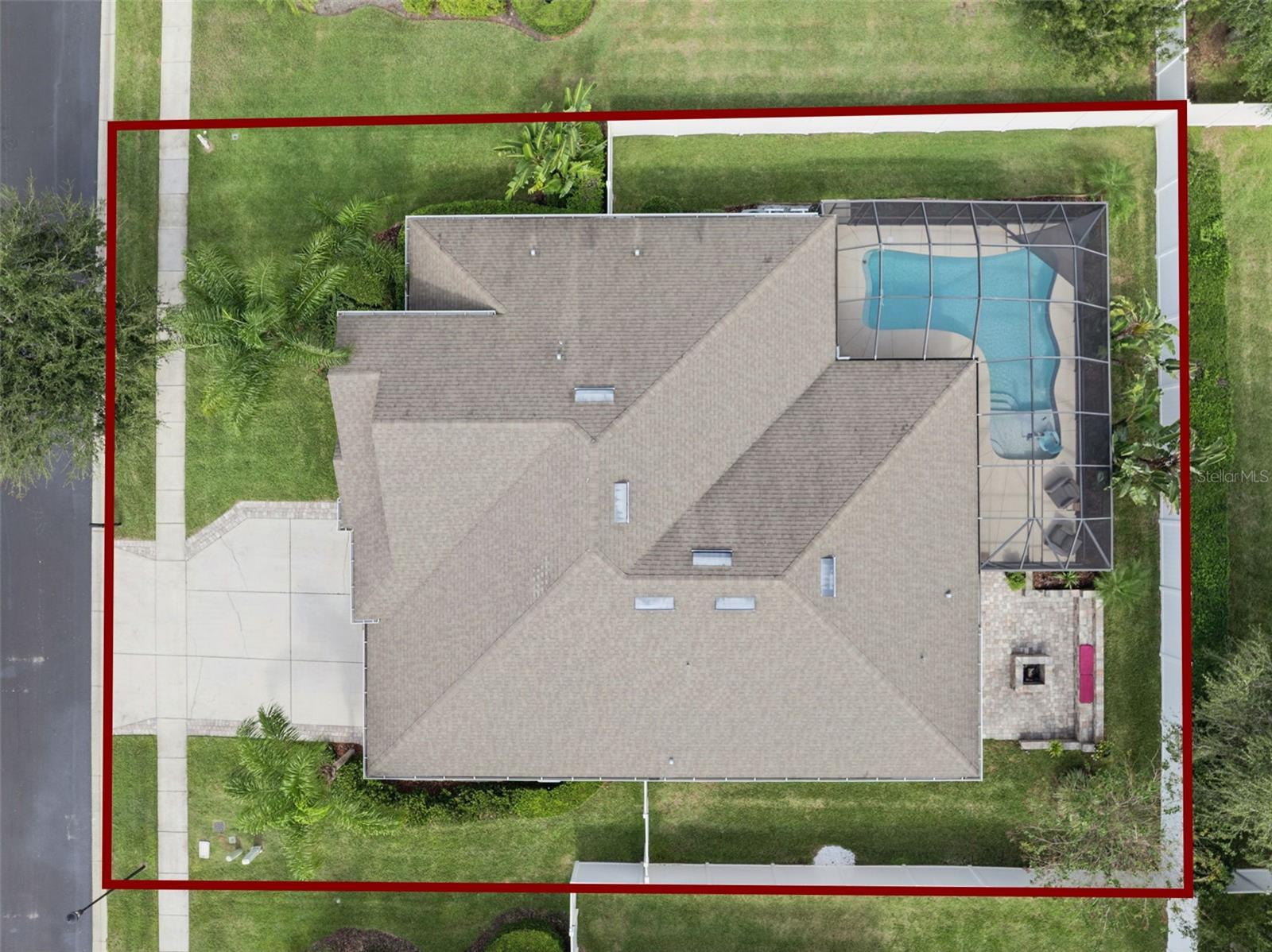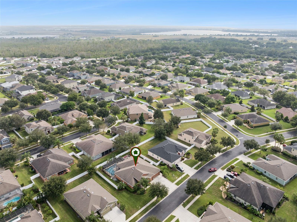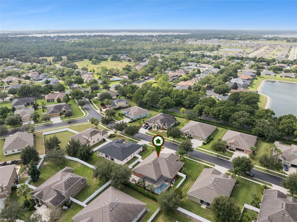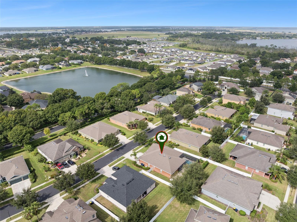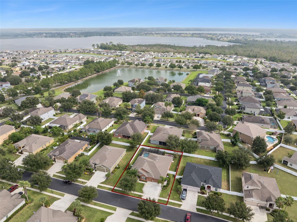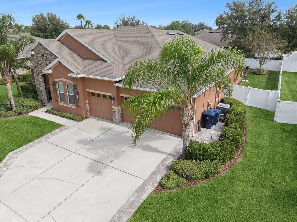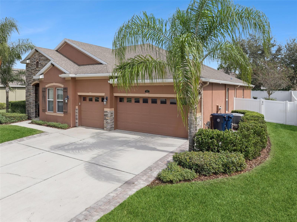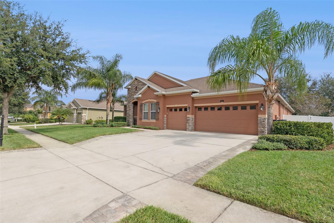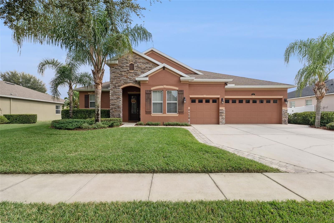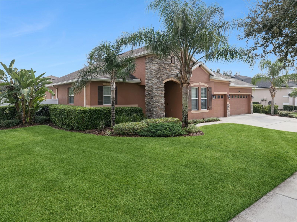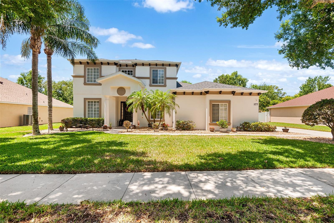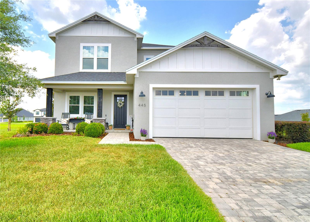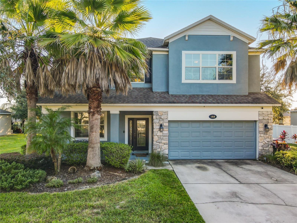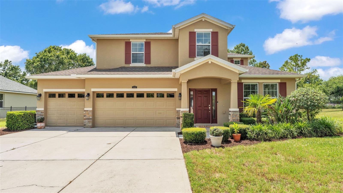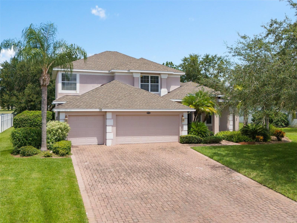117 Magneta Loop, AUBURNDALE, FL 33823
Property Photos
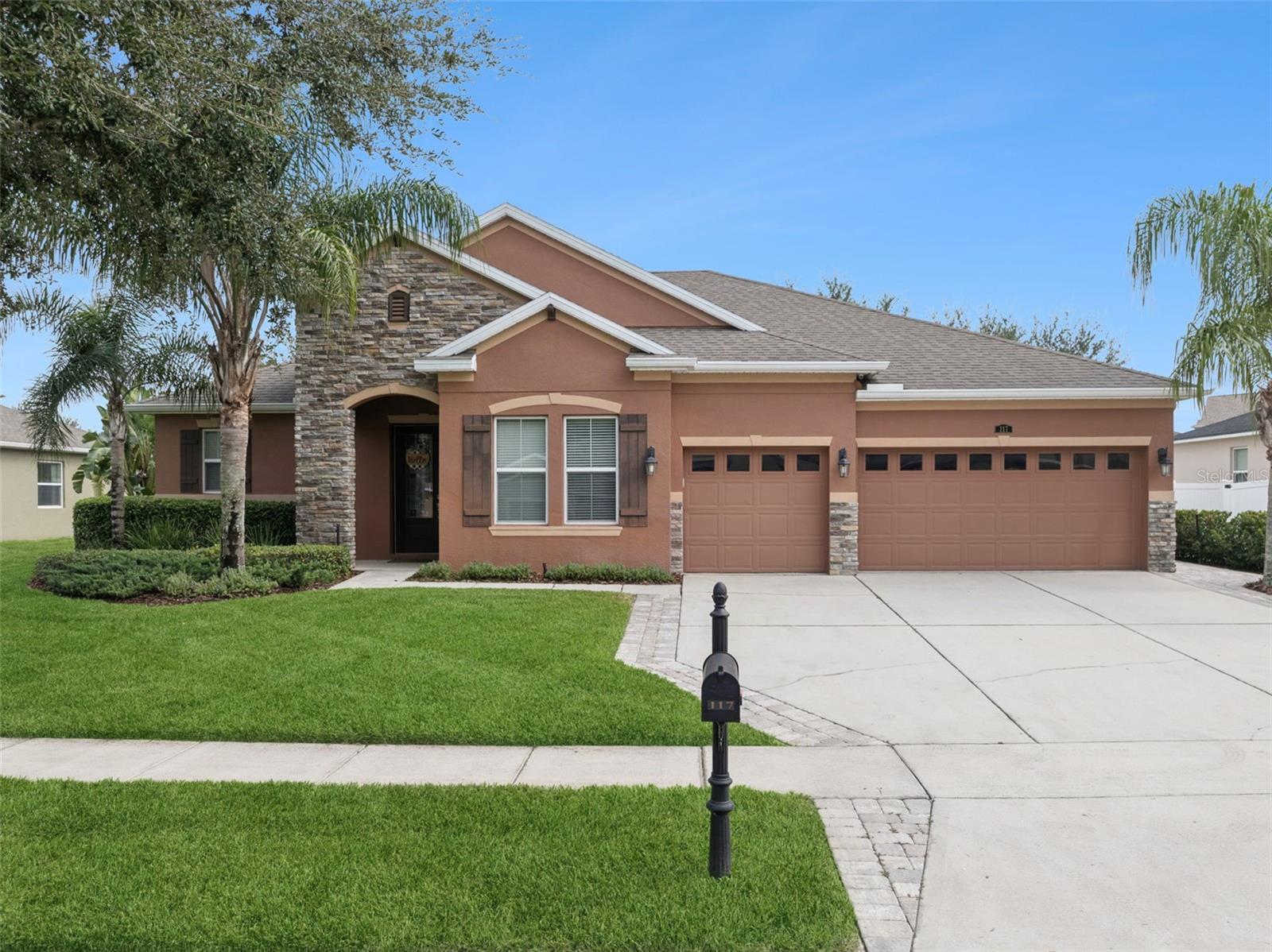
Would you like to sell your home before you purchase this one?
Priced at Only: $589,900
For more Information Call:
Address: 117 Magneta Loop, AUBURNDALE, FL 33823
Property Location and Similar Properties
- MLS#: P4936852 ( Residential )
- Street Address: 117 Magneta Loop
- Viewed: 6
- Price: $589,900
- Price sqft: $155
- Waterfront: No
- Year Built: 2016
- Bldg sqft: 3811
- Bedrooms: 4
- Total Baths: 3
- Full Baths: 3
- Garage / Parking Spaces: 3
- Days On Market: 3
- Additional Information
- Geolocation: 28.0976 / -81.7763
- County: POLK
- City: AUBURNDALE
- Zipcode: 33823
- Subdivision: Estates Auburndale Ph 02
- Provided by: COLDWELL BANKER REALTY
- Contact: Erin Floyd
- 863-294-7541

- DMCA Notice
-
DescriptionWONDERFUL POOL HOME in a desirable gated community that is convenient to I 4 to easily commute to Orlando or Tampa! This attractive residence offers 4 BD/ 3 BA with a well designed floorplan of, open concept living area, split bedrooms and relaxing outdoor space. Situated in the sought after community of Estates of Auburndale, this residence presents 2,810 SqFt of spaciousness with the desirable features of tile flooring throughout, ceiling fans, stone countertops and great design when entertaining! The foyer leads into the great living area, dining space, kitchen and three panel sliding glass doors opening to the beautiful screen lanai and pool. A large kitchen island links the areas and provides seating for casual meals or as a serving counter. Gorgeous granite counters, pendant lighting compliment the beautiful cabinetry that includes glass doors for display. A bonus room stands by the foyer and is perfect for a formal living room, dining room, office or den giving flex space to suit your needs. The home's split bedroom plan ensures privacy for the luxurious master suite complete with room for sitting area, a large walk in closet and an en suite bathroom featuring a soaking tub, dual vanities, a walk in shower. This owners suite overlooks the private pool showcasing an inviting paver brick patio with built in firepit and lengthy bench! Three additional bedrooms plus two more bathrooms provide ample space for a growing family and/or house guests, one bedroom is en suite. A designated laundry room has cabinets, and the over sized garage has space for a golf cart used to cruise to the neighborhood and a visit to the communitys clubhouse and pool. This beautiful Central Florida home is ready for you to schedule a viewing, so call today!
Payment Calculator
- Principal & Interest -
- Property Tax $
- Home Insurance $
- HOA Fees $
- Monthly -
For a Fast & FREE Mortgage Pre-Approval Apply Now
Apply Now
 Apply Now
Apply NowFeatures
Building and Construction
- Covered Spaces: 0.00
- Exterior Features: Lighting, Rain Gutters, Sidewalk, Sliding Doors
- Fencing: Vinyl
- Flooring: Tile
- Living Area: 2816.00
- Roof: Shingle
Land Information
- Lot Features: City Limits, Landscaped, Level, Sidewalk, Paved, Private
Garage and Parking
- Garage Spaces: 3.00
- Open Parking Spaces: 0.00
- Parking Features: Driveway, Golf Cart Garage, Oversized
Eco-Communities
- Pool Features: Gunite, In Ground, Lighting, Outside Bath Access, Screen Enclosure
- Water Source: Public
Utilities
- Carport Spaces: 0.00
- Cooling: Central Air
- Heating: Central
- Pets Allowed: Yes
- Sewer: Public Sewer
- Utilities: BB/HS Internet Available, Cable Available, Electricity Connected, Public, Sewer Connected, Underground Utilities, Water Connected
Finance and Tax Information
- Home Owners Association Fee Includes: Common Area Taxes, Pool, Private Road, Recreational Facilities
- Home Owners Association Fee: 525.00
- Insurance Expense: 0.00
- Net Operating Income: 0.00
- Other Expense: 0.00
- Tax Year: 2024
Other Features
- Appliances: Dishwasher, Disposal, Electric Water Heater, Microwave, Range, Refrigerator
- Association Name: Artemis Lifestyles/ Tasha Torres
- Association Phone: 407-705-2190
- Country: US
- Interior Features: Ceiling Fans(s), Eat-in Kitchen, Kitchen/Family Room Combo, Living Room/Dining Room Combo, Open Floorplan, Solid Wood Cabinets, Split Bedroom, Stone Counters, Walk-In Closet(s), Window Treatments
- Legal Description: ESTATES OF AUBURNDALE PHASE 2 PB 136 PGS 6 THRU 11 LOT 284
- Levels: One
- Area Major: 33823 - Auburndale
- Occupant Type: Owner
- Parcel Number: 25-27-35-305252-002840
- Style: Florida
- View: Pool
Similar Properties
Nearby Subdivisions
Amber Estates
Arietta Palms
Auburn Grove
Auburn Grove Ph I
Auburn Grove Ph Ii
Auburn Grove Phase 1
Auburn Mobile Park
Auburn Oaks
Auburn Preserve
Auburndale Burial Park Replat
Auburndale Heights
Auburndale Lakeside Park
Auburndale Manor
Azalea Park
Baywood Shores First Add
Bentley North
Berkely Rdg Ph 2
Berkley Rdg Ph 03
Berkley Rdg Ph 2
Berkley Reserve Rep
Berkley Ridge
Berkley Ridge Ph 01
Brookland Park
Cadence Crossing
Classic View Estates
Classic View Farms
Eagle Point
Edmiston Eslick Add
Enclave At Lake Myrtle
Enclavelk Arietta
Enclavelk Myrtle
Estates Auburndale
Estates Auburndale Ph 02
Estates Of Auburndale
Estatesauburndale Ph 2
Evyln Heights
Flanigan C R Sub
Godfrey Manor
Grimes Woodland Waters
Grove Estates Second Add
Hickory Ranch
Hillgrove Sub
Hills Arietta
Hills Of Arietta
Johnson Heights
Jolleys Add
Keystone Manor
Kossuthville
Kossuthville Sub
Kossuthville Townsite Sub
Lake Arietta Reserve
Lake Juliana Estates
Lake Mattie Preserve Estates
Lake Van
Lake Whistler Estates
Lakedale Sub
Lena Vista Sub
Madalyn Cove
Mattis Points
Midway Gardens
Midway Gdns
Not On List
Noxons Sub
Oak Manor
Old Town Redding Sub
Prestown Sub
Reserve At Van Oaks
Reserve At Van Oaks Phase
Reservevan Oaks Ph 1
Rogers Landing
Seasons At Mattie Pointe
Seasonsmattie Pointe
Shaddock Estates
St Neots Sub
Summerlake Estates
Sun Acres
Triple Lake Sub
Van Lakes Three
Warercrest States
Water Ridge Sub
Watercrest Estates
Waterview
Whatley Estates
Whispering Pines Sub
Whistler Woods
Wihala Add
Witham Acres Rep

- Broker IDX Sites Inc.
- 750.420.3943
- Toll Free: 005578193
- support@brokeridxsites.com



