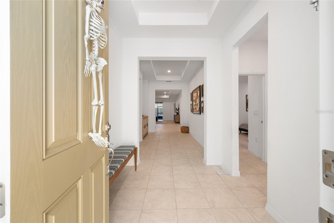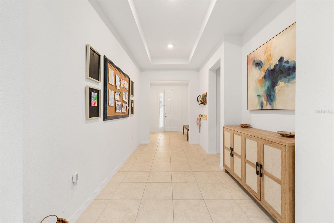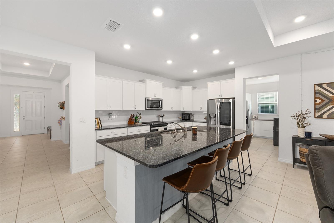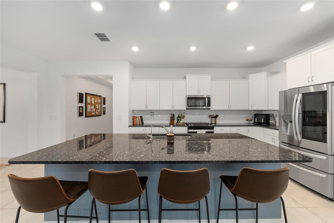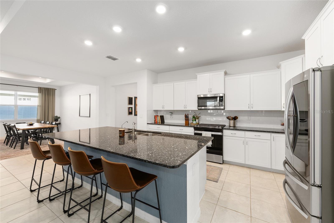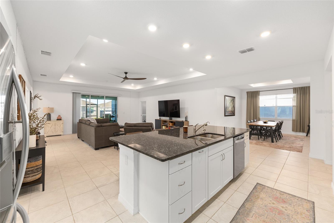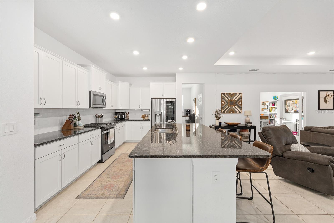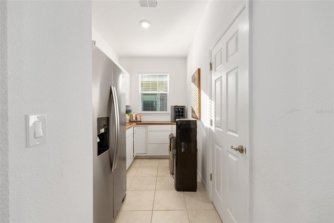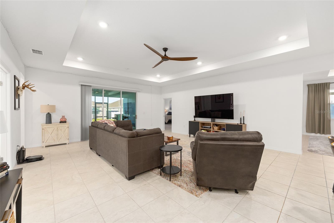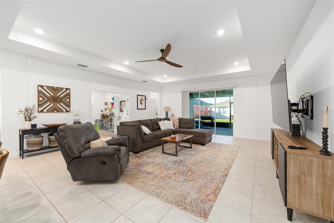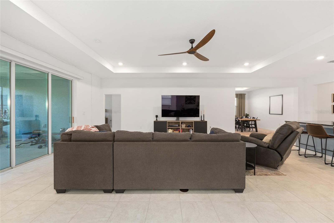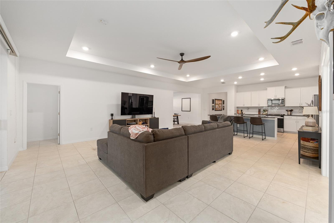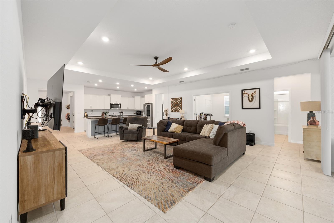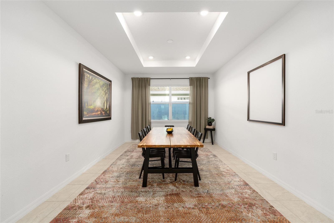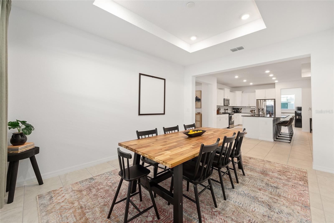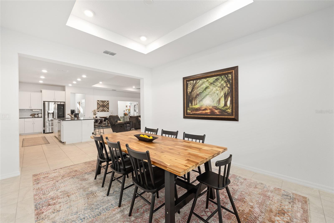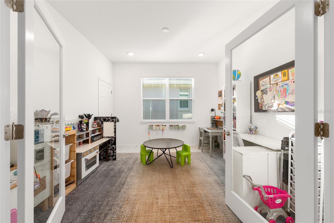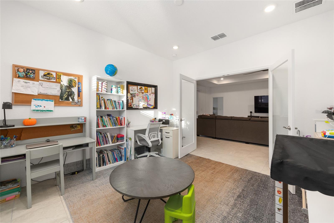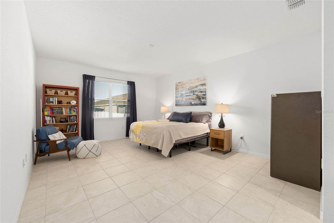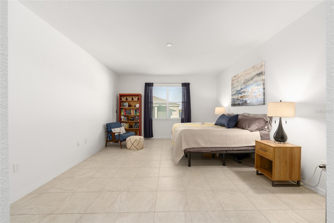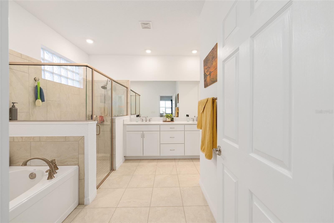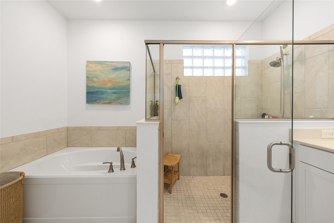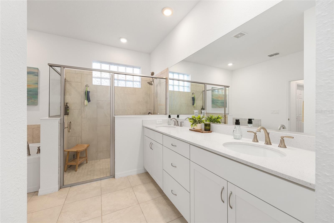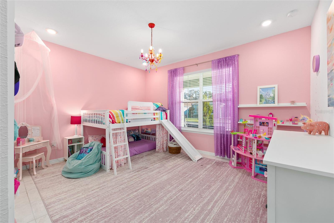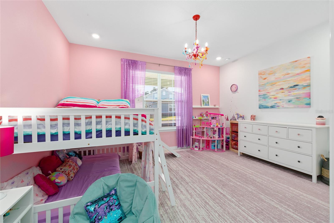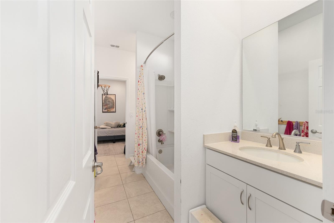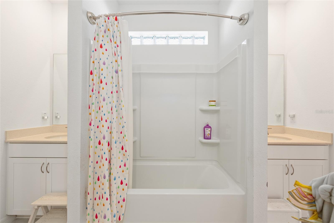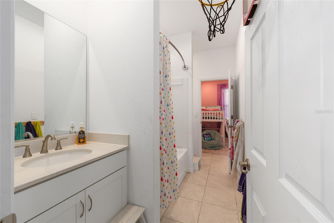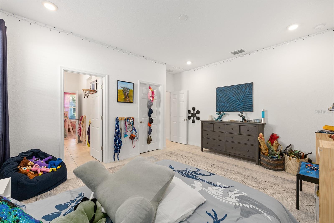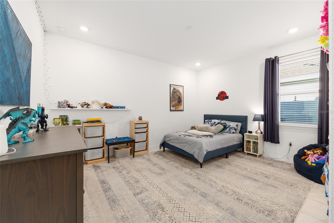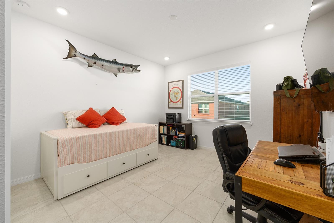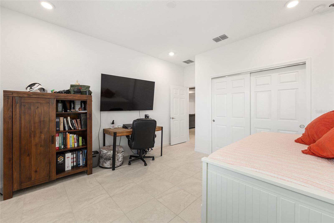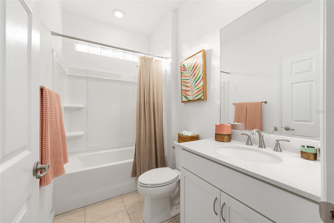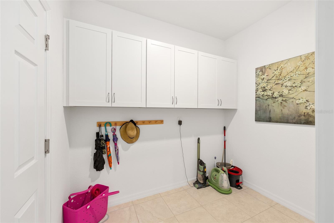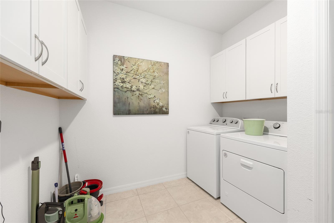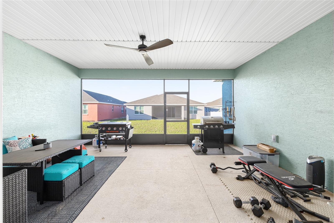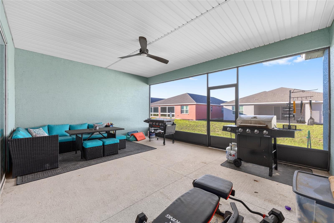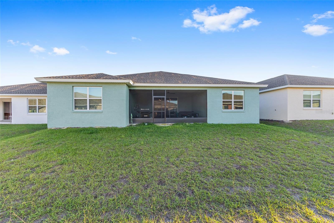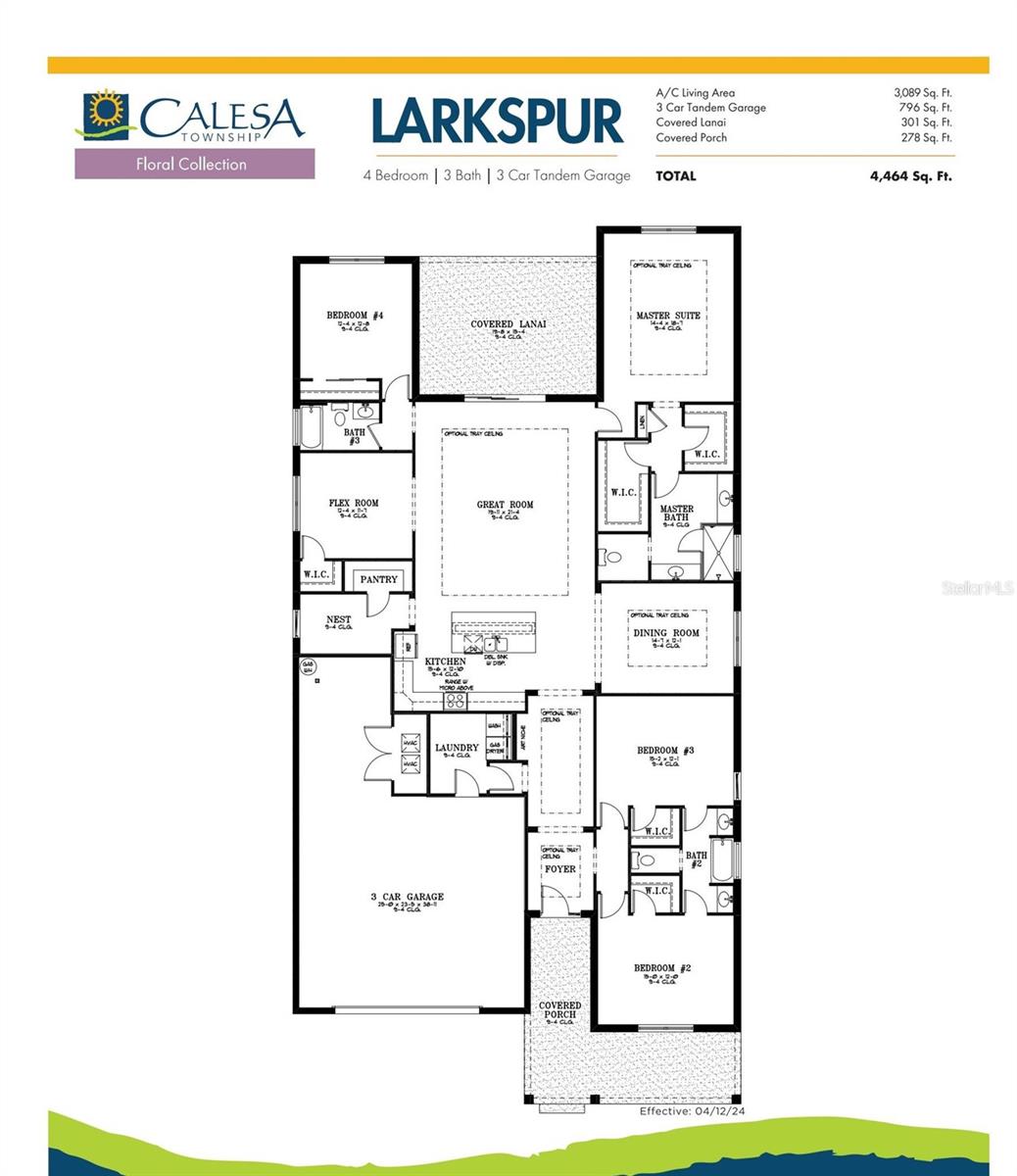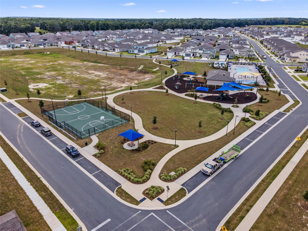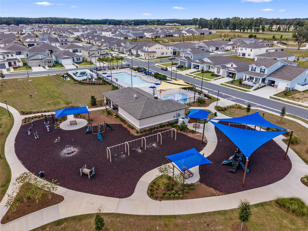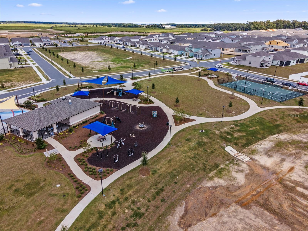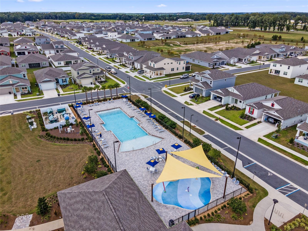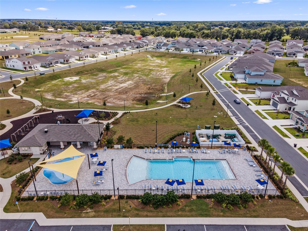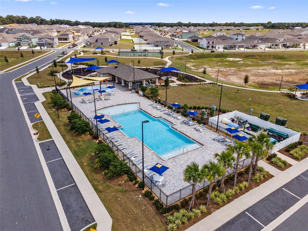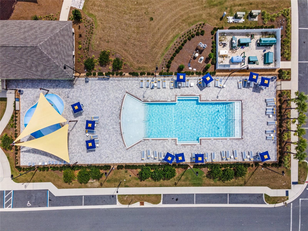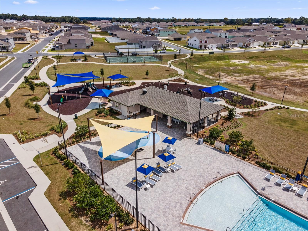7431 65th Place Road, OCALA, FL 34474
Property Photos
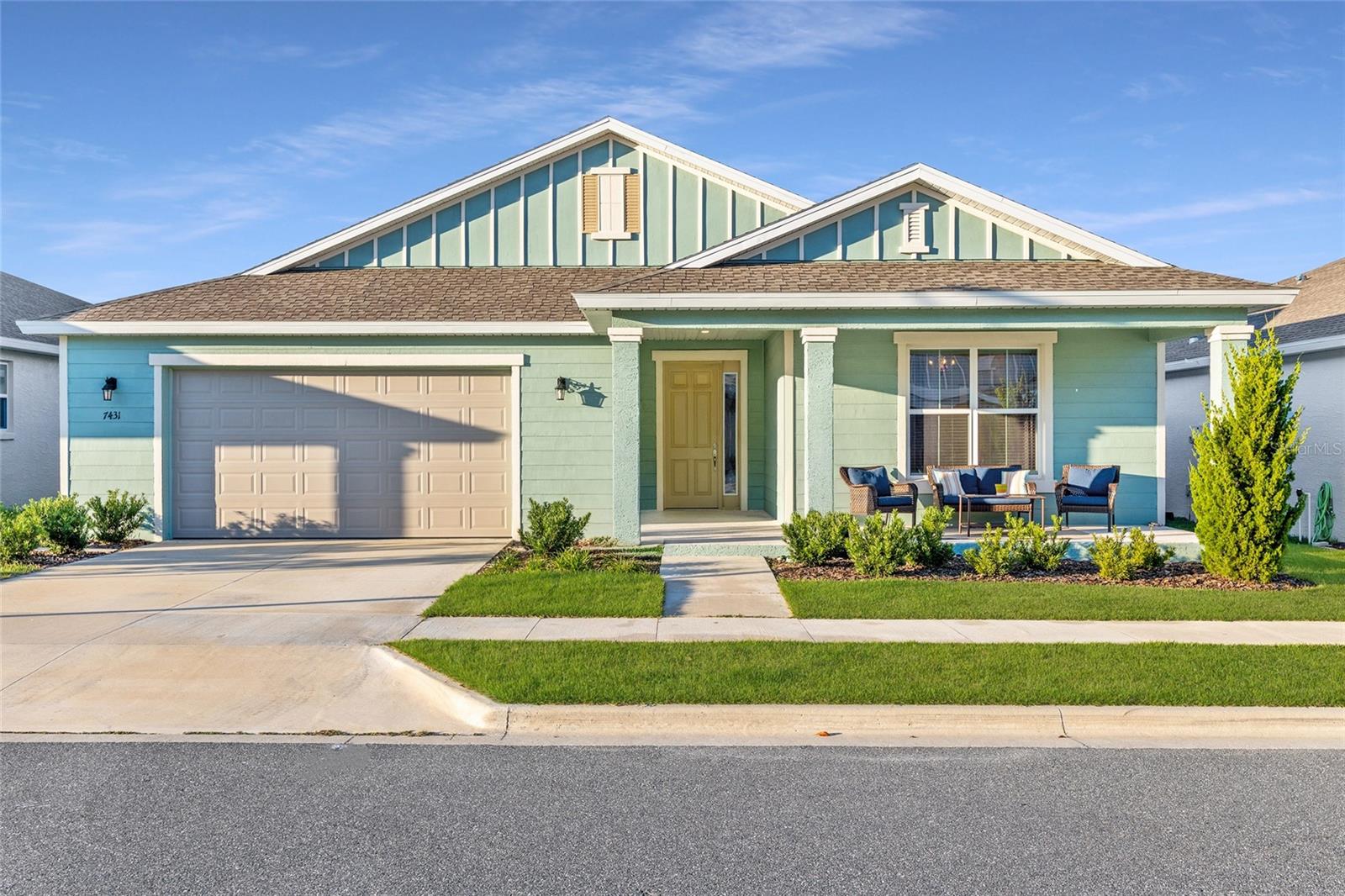
Would you like to sell your home before you purchase this one?
Priced at Only: $480,000
For more Information Call:
Address: 7431 65th Place Road, OCALA, FL 34474
Property Location and Similar Properties
- MLS#: OM712490 ( Residential )
- Street Address: 7431 65th Place Road
- Viewed: 11
- Price: $480,000
- Price sqft: $108
- Waterfront: No
- Year Built: 2023
- Bldg sqft: 4460
- Bedrooms: 4
- Total Baths: 3
- Full Baths: 3
- Garage / Parking Spaces: 3
- Days On Market: 3
- Additional Information
- Geolocation: 29.122 / -82.2421
- County: MARION
- City: OCALA
- Zipcode: 34474
- Subdivision: Calesa Township Roan Hills
- Provided by: REAL BROKER LLC - OCALA
- Contact: Anthony Alfarone
- 855-450-0442

- DMCA Notice
-
DescriptionWhy wait to build at premium prices when this expansive Larkspur model home is competitively priced and move in ready? With over 3000 square feet of living space, this nearly new residence offers room to breathe, grow, and entertain in style. Located in the all ages Calesa master planned community, it blends exceptional construction with thoughtful design that caters to modern lifestyles. Inside, the open concept layout creates a sense of volume and flow, enhanced by soaring ceilings, LED downlighting, and sleek tile floors. The gathering room features pocket sliding glass doors that open to a screened and covered lanaian ideal extension of your living space for peaceful mornings or relaxed outdoor entertaining. The gourmet kitchen is generously sized, with granite countertops, a spacious island for casual dining, and stainless steel appliances, including a gas range. Shaker style cabinets with crown molding accents and a stylish tile backsplash complete the look, offering both beauty and functionality. A bonus flex room with glass inset French doors provides additional space for hobbies or a home office, while a separate nest area offers room for a secondary refrigerator and can serve as a buffet or party prep zone. The owners suite is a true retreat, featuring two walk in closets and a spa like ensuite bath with a double sink vanity, a tile lined walk in shower, and a separate soaking tub. Two of the large guest rooms share a Jack and Jill bath and include spacious walk in closets, ensuring comfort and privacy for everyone. Beyond the home, residents enjoy a wealth of amenities, including a community pool, scenic walking and biking trails, basketball courts, a dog park, playgrounds, and access to the Florida Aquatics Swimming and Training (FAST) facility. And future neighborhood plans include the addition of outdoor amphitheater space with a beer garden, a food truck village, a tap room, and a coffee house. Dont miss your chance to own this spacious, move in ready gem. Schedule your private tour today and experience the lifestyle youve been waiting for.
Payment Calculator
- Principal & Interest -
- Property Tax $
- Home Insurance $
- HOA Fees $
- Monthly -
For a Fast & FREE Mortgage Pre-Approval Apply Now
Apply Now
 Apply Now
Apply NowFeatures
Building and Construction
- Builder Model: Larkspur
- Covered Spaces: 0.00
- Exterior Features: Lighting, Sidewalk
- Flooring: Tile
- Living Area: 3034.00
- Roof: Shingle
Land Information
- Lot Features: Cleared
Garage and Parking
- Garage Spaces: 3.00
- Open Parking Spaces: 0.00
- Parking Features: Tandem
Eco-Communities
- Water Source: Public
Utilities
- Carport Spaces: 0.00
- Cooling: Central Air
- Heating: Central, Electric, Heat Pump
- Pets Allowed: Yes
- Sewer: Public Sewer
- Utilities: Cable Available, Electricity Connected, Natural Gas Connected, Public, Sewer Connected, Underground Utilities, Water Connected
Amenities
- Association Amenities: Basketball Court, Park, Playground, Trail(s)
Finance and Tax Information
- Home Owners Association Fee Includes: Common Area Taxes, Pool, Maintenance Grounds, Recreational Facilities
- Home Owners Association Fee: 131.61
- Insurance Expense: 0.00
- Net Operating Income: 0.00
- Other Expense: 0.00
- Tax Year: 2025
Other Features
- Appliances: Dishwasher, Exhaust Fan, Microwave, Range, Refrigerator
- Association Name: Leland Management
- Association Phone: 352-218-9644
- Country: US
- Interior Features: Ceiling Fans(s), Dry Bar, Eat-in Kitchen, High Ceilings, Kitchen/Family Room Combo, Living Room/Dining Room Combo, Open Floorplan, Primary Bedroom Main Floor, Split Bedroom, Stone Counters, Thermostat, Tray Ceiling(s), Walk-In Closet(s)
- Legal Description: SEC 6 TWP 16 RGE 21 PLAT BOOK 014 PAGE 058 CALESA TOWNSHIP ROAN HILLS PHASE 1 LOT 246
- Levels: One
- Area Major: 34474 - Ocala
- Occupant Type: Owner
- Parcel Number: 3546-100-246
- Style: Craftsman
- Views: 11
- Zoning Code: PUD
Similar Properties
Nearby Subdivisions
Bahia Oaks
Bahia Oaks Un 03
Bahia Oaks Un 3
Bear Track Ranch
Calesa Township
Calesa Township Roan Hills
Calesa Township Roan Hills
Calesa Township Roan Hills Ph
Calesa Township Roan Hills Pha
Cimarron
Cimarron Fore Ranch
College Park Add
Falls Of Ocala
Falls/ocala 01
Fallsocala 01
Heath Brook Hills
Hunt Clubfox Point
Marion Oaks Un 06
Meadow Oak Sub Un 1
Meadow Oaks Un 02
Meadows At Heath Brook Phase 2
Meadowsheath Brook Ph 2
Not On List
Ocala Highlands Estate
On Top Of The World Phase 1a S
Paddock Villas
Preserve At Heath Brook
Preserve At Heathbrook
Preserveheath Brook
Preserveheath Brook Ph 01
Red Hawk
Ridge At Heath Brook
Ridge At Heathbrook
Rivendell
Saddle Creek Ph 01
Saddle Creek Ph 02
Seasons At Aurora Oaks
Sonoma
St Add
The Fountains
The Ridge At Heathbrook
Timberwood Add 03

- Broker IDX Sites Inc.
- 750.420.3943
- Toll Free: 005578193
- support@brokeridxsites.com



