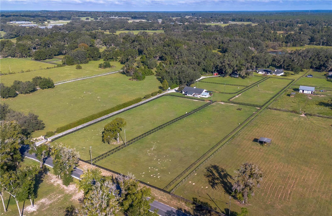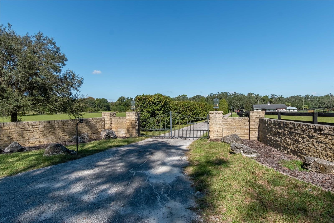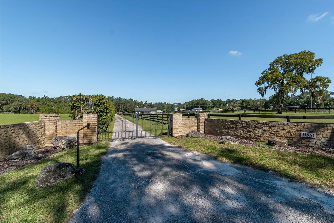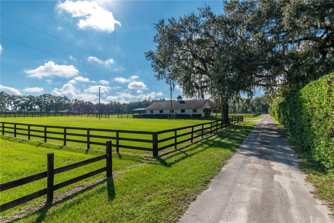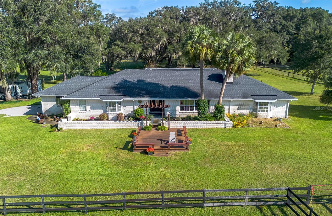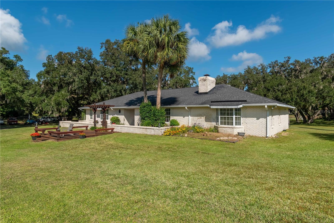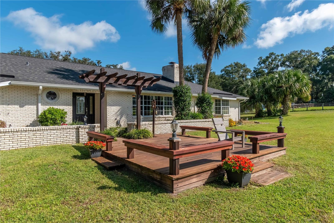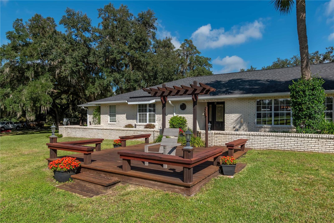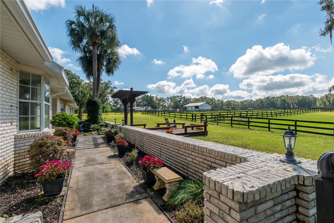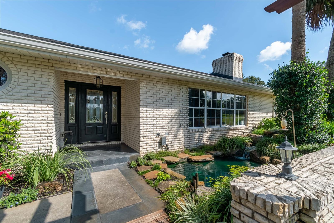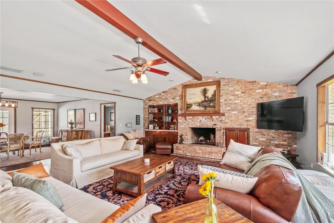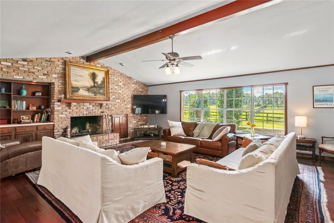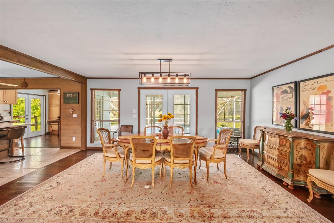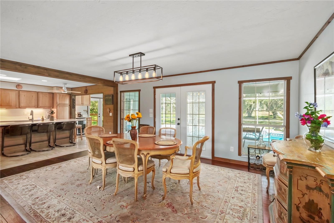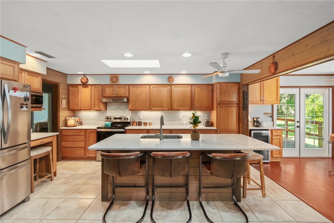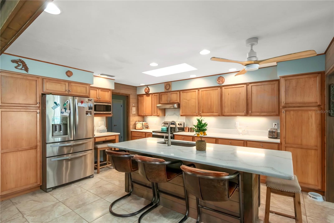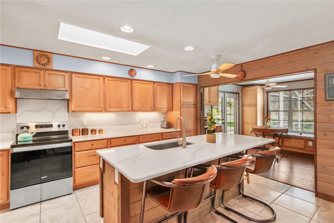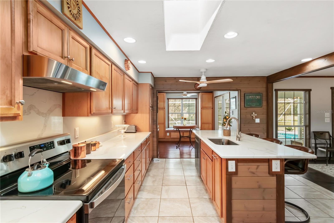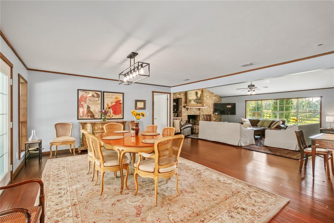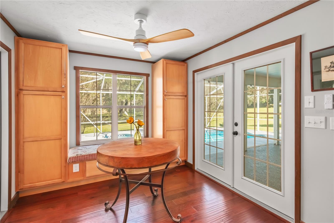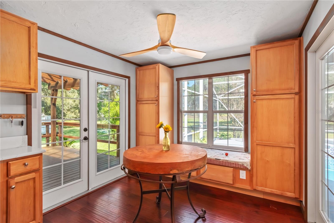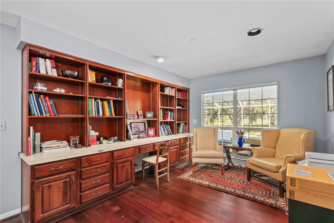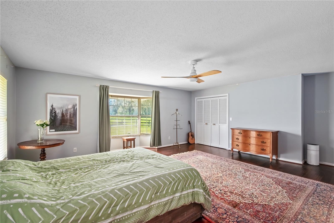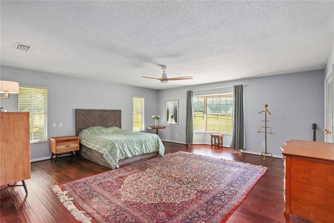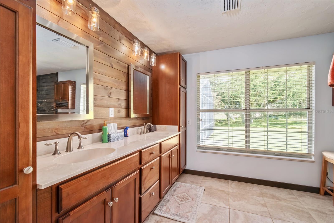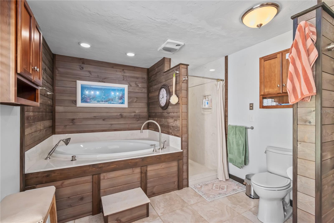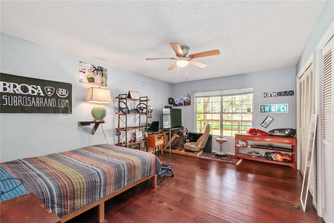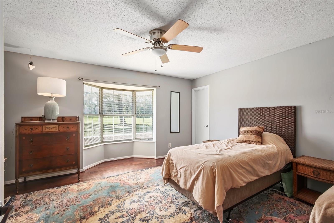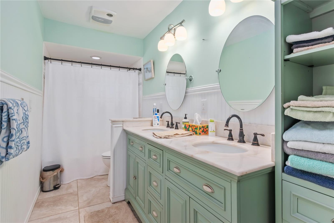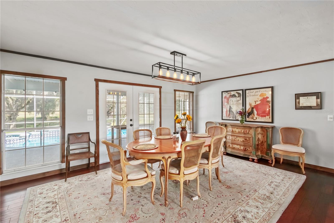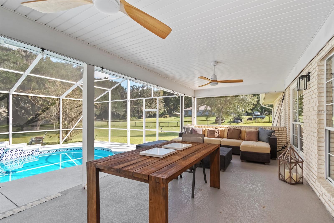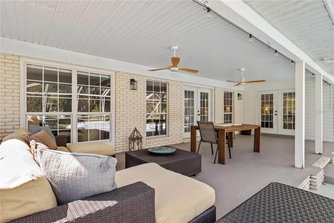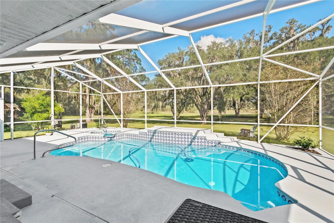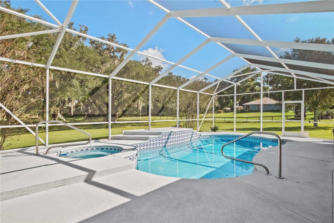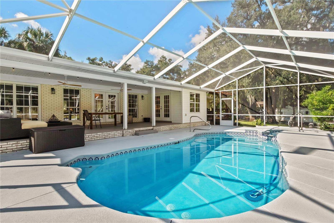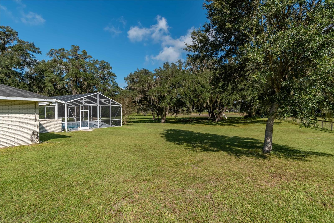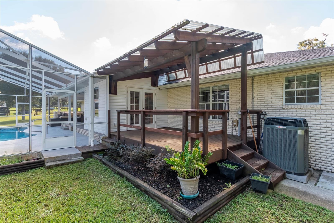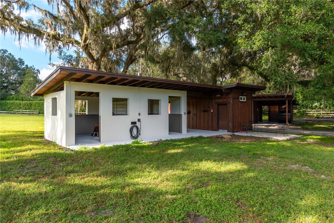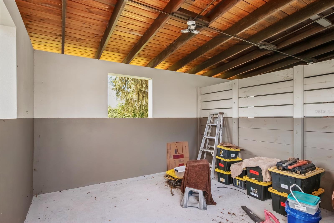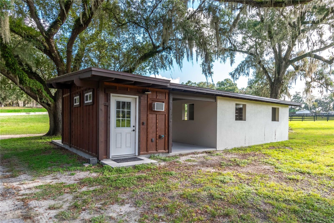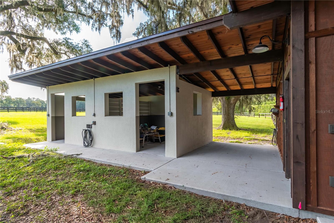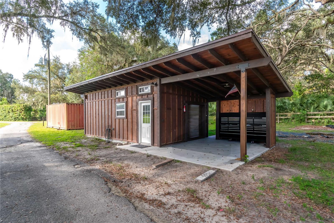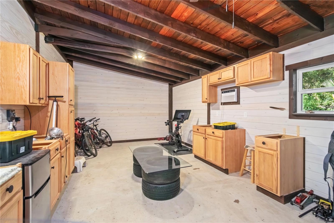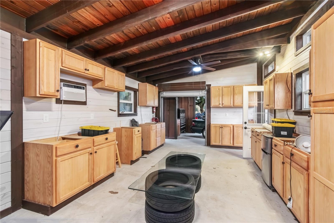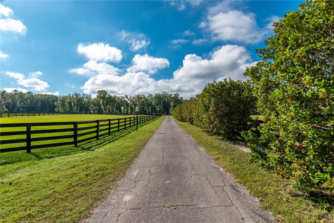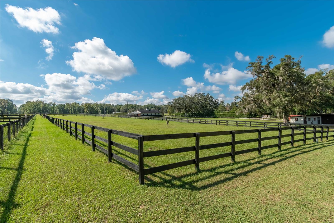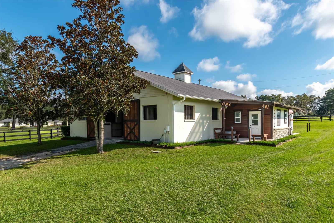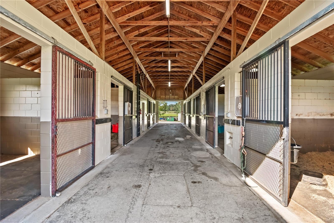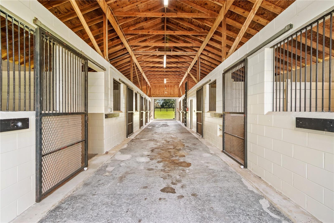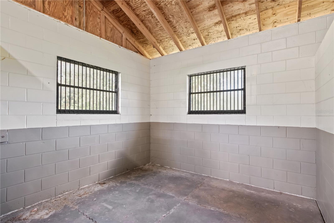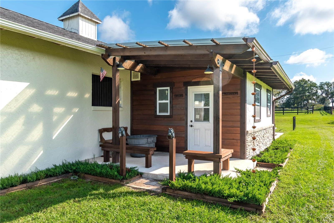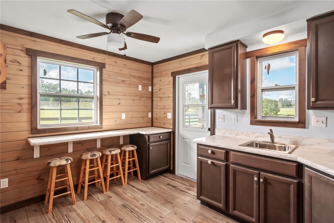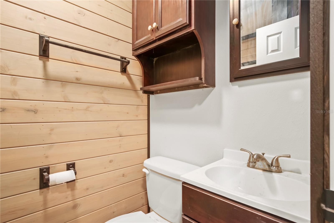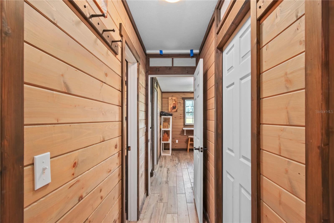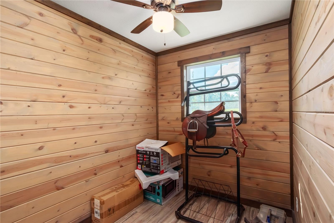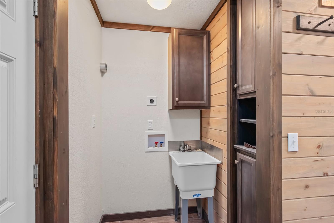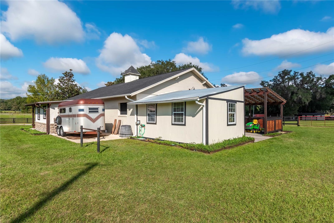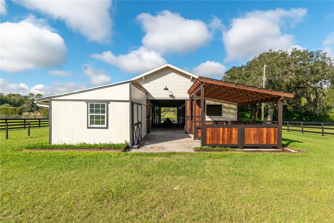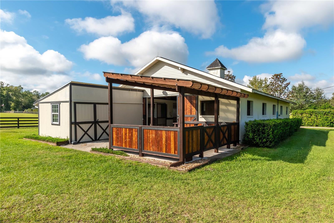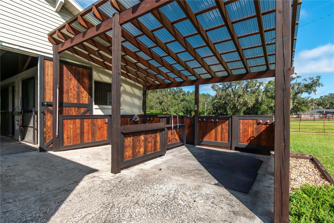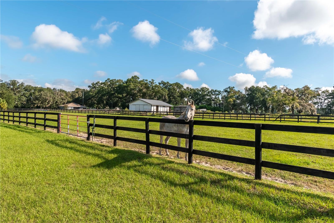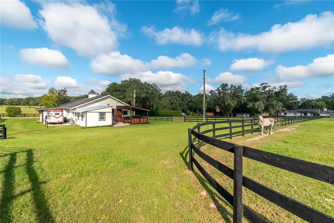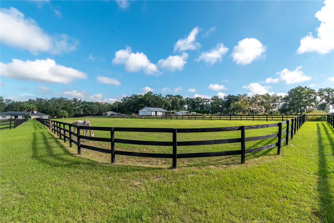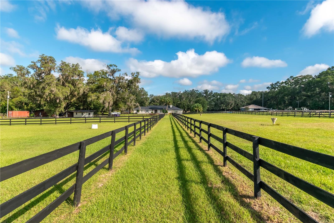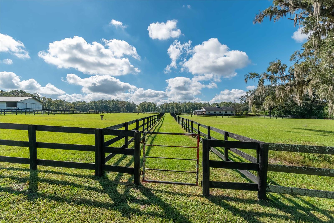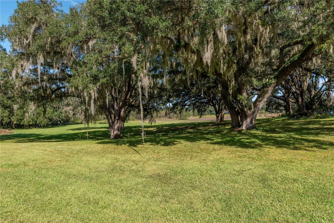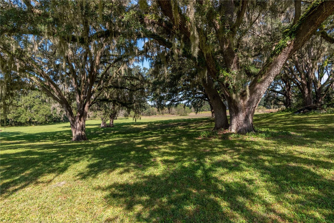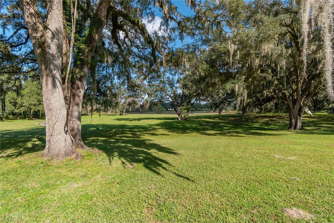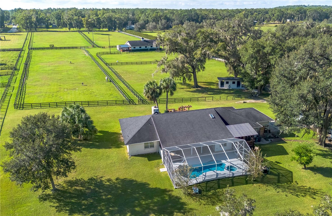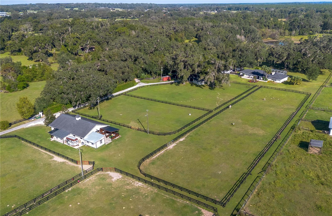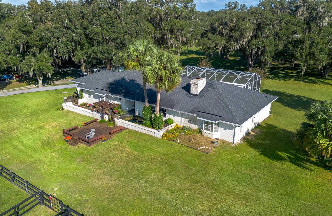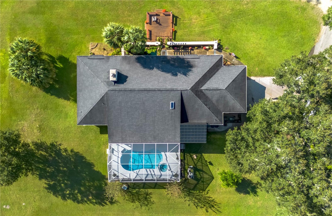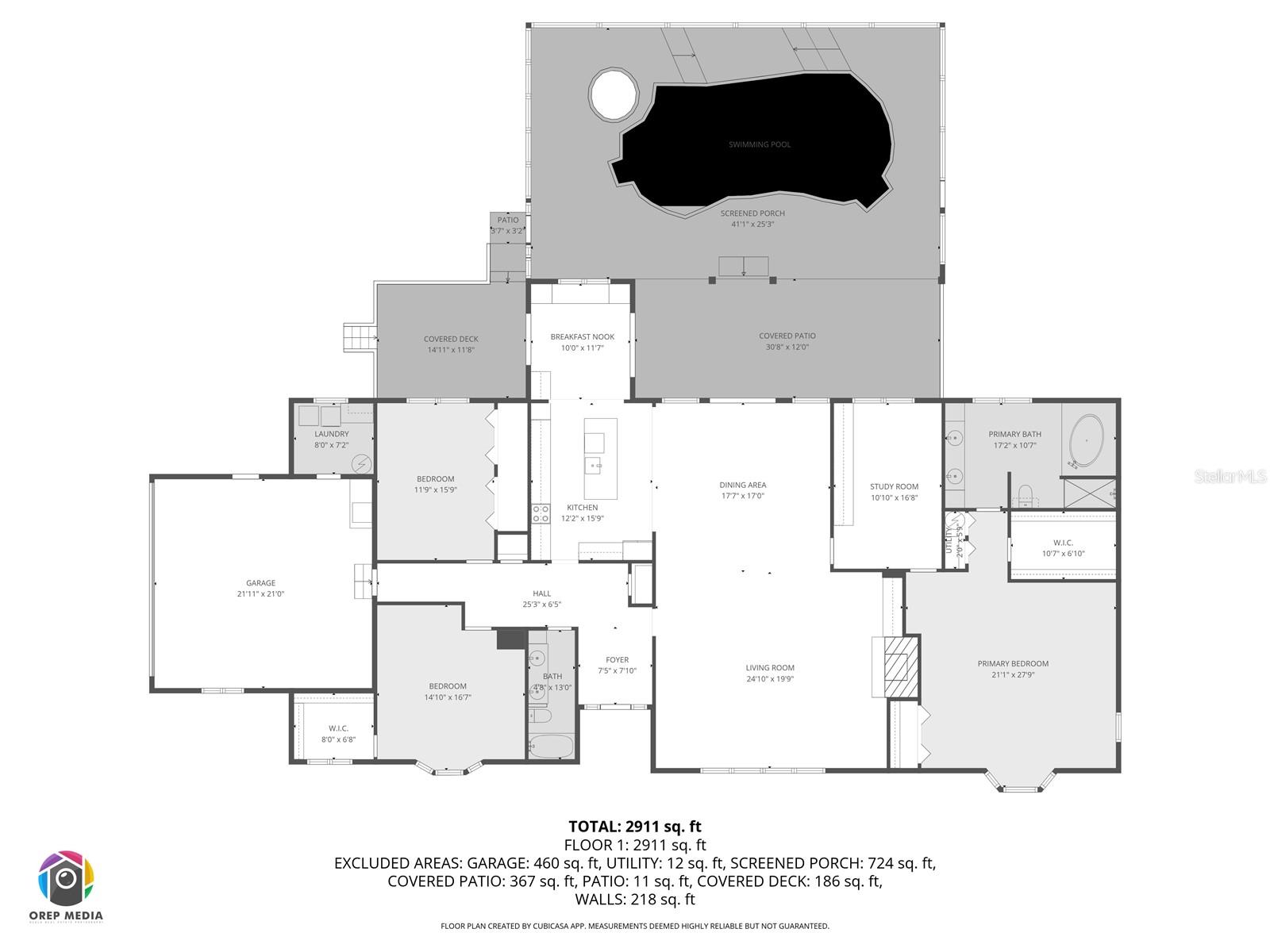11851 38th Street, OCALA, FL 34481
Property Photos
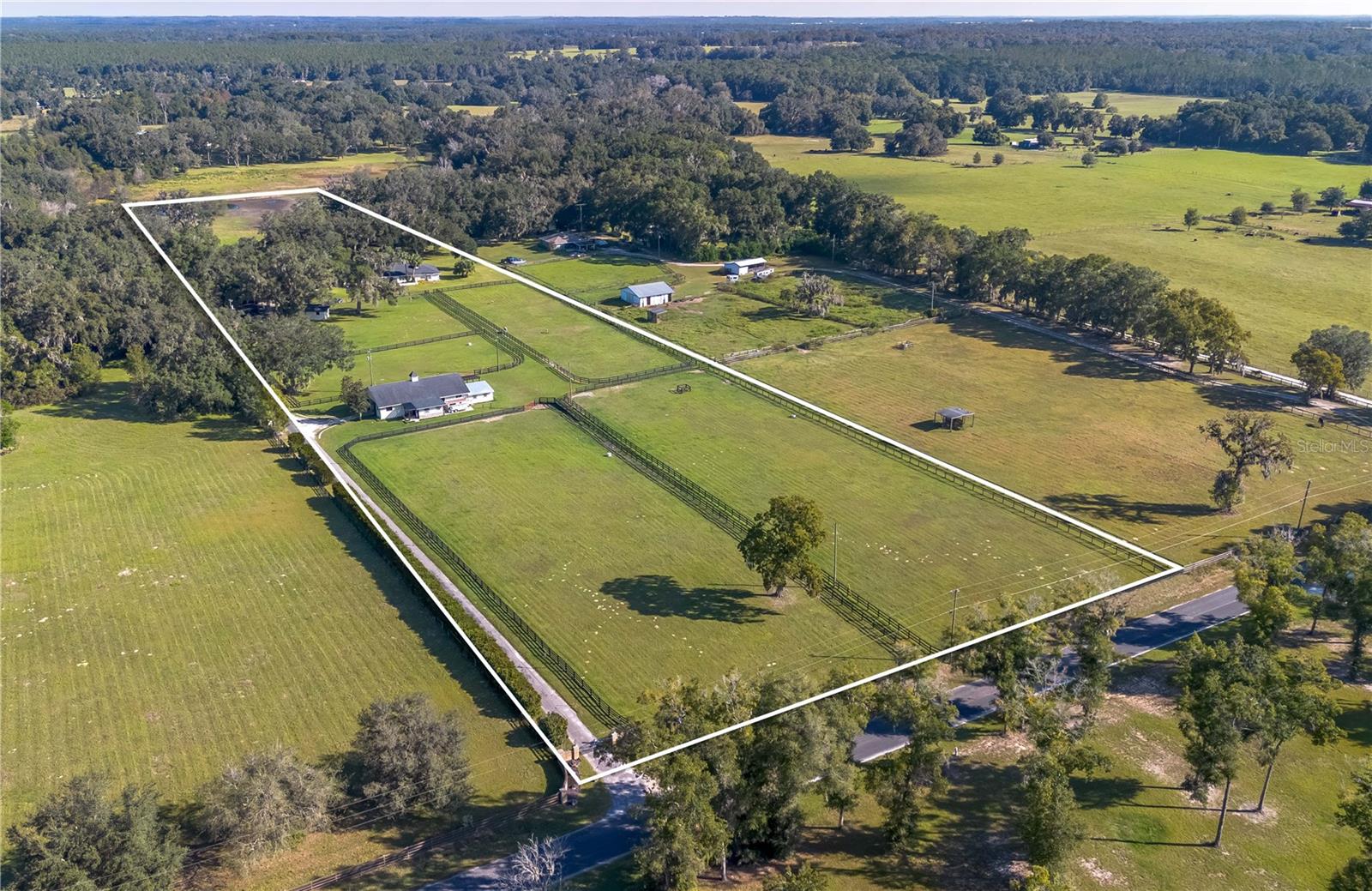
Would you like to sell your home before you purchase this one?
Priced at Only: $1,695,000
For more Information Call:
Address: 11851 38th Street, OCALA, FL 34481
Property Location and Similar Properties
- MLS#: OM711661 ( Residential )
- Street Address: 11851 38th Street
- Viewed: 13
- Price: $1,695,000
- Price sqft: $402
- Waterfront: No
- Year Built: 1985
- Bldg sqft: 4214
- Bedrooms: 3
- Total Baths: 2
- Full Baths: 2
- Garage / Parking Spaces: 2
- Days On Market: 11
- Additional Information
- Geolocation: 29.1529 / -82.3161
- County: MARION
- City: OCALA
- Zipcode: 34481
- Subdivision: Ag Non Sub
- Provided by: SHOWCASE PROPERTIES OF CENTRAL
- Contact: Claire Khuen
- 352-351-4718

- DMCA Notice
-
DescriptionSituated amongst large beautiful horse farms in Marion Countys vibrant Horse Country just 4 miles from the World Equestrian Center (WEC), this 12.71 acre farm is a real gem. Beyond a gated entry and down a paved driveway, the property offers a lovely center aisle barn, a total of 5 paddocks with board fencing and nice, flat areas. The 9 stall concrete block center aisle barn includes wash stalls/grooming stalls, an equipment and work area, as well as a new tack room / riders lounge with a full bath and laundry area. Near the main home, a newly constructed 2 stall concrete block barn includes its own wash area and tack/feed room. A 30 amp RV hookup with septic connection adds further convenience for guests or seasonal rental income. Towards the back of the property is a thoughtfully updated 3 bedroom, 2 bath home built in 1985. Spanning just under 3,000 sqft, the home features a split bedroom floor plan, tall ceilings, and engineered hardwood flooring and tile in the kitchen and baths. The spacious great room features a lovely brick accent wall with fireplace, large windows, cathedral ceilings, and an inviting formal dining area. Directly open to the great room, the kitchen is well equipped for those who enjoy cooking with stainless steel appliances, extensive cabinet storage, quartz countertops, and a large center island with breakfast bar. An additional breakfast nook with built in shelving and window seat also provides stunning views of the surrounding farm and pool, perfect for a quiet morning coffee or less formal meals. Each bedroom is oversized and inviting, though the primary suite is the true stand out with an extra large layout, walk in closet, and private en suite bathroom with an overflow tub and dual vanities. Additional features of note include a dedicated office for those who work from home and a spacious garage. At the back of the home is a large screen enclosed pool deck with recently resurfaced in ground pool and spa, a covered area for seating, and an adjacent open air covered deck. An additional climate controlled flex building with covered carport is also established on the property, ready to serve as a gym, workshop, studio, or office as desired. With its seamless blend of updated residential space and professional grade equestrian infrastructure, combined with the abundant beautiful live oaks, this turnkey property offers a rare opportunity to train, ride, and live in comfort!
Payment Calculator
- Principal & Interest -
- Property Tax $
- Home Insurance $
- HOA Fees $
- Monthly -
For a Fast & FREE Mortgage Pre-Approval Apply Now
Apply Now
 Apply Now
Apply NowFeatures
Building and Construction
- Covered Spaces: 0.00
- Exterior Features: French Doors, Lighting, Private Mailbox, Rain Gutters
- Fencing: Board, Cross Fenced, Fenced, Wood
- Flooring: Bamboo, Tile
- Living Area: 2985.00
- Other Structures: Barn(s), Shed(s), Workshop
- Roof: Shingle
Land Information
- Lot Features: Cleared, Farm, In County, Pasture, Paved, Zoned for Horses
Garage and Parking
- Garage Spaces: 2.00
- Open Parking Spaces: 0.00
- Parking Features: Garage Door Opener, Garage Faces Side, RV Access/Parking
Eco-Communities
- Pool Features: Gunite, In Ground
- Water Source: Well
Utilities
- Carport Spaces: 0.00
- Cooling: Central Air
- Heating: Heat Pump
- Sewer: Septic Tank
- Utilities: Electricity Connected, Water Connected
Finance and Tax Information
- Home Owners Association Fee: 0.00
- Insurance Expense: 0.00
- Net Operating Income: 0.00
- Other Expense: 0.00
- Tax Year: 2024
Other Features
- Appliances: Dishwasher, Dryer, Range, Refrigerator, Washer, Wine Refrigerator
- Country: US
- Interior Features: Built-in Features, Cathedral Ceiling(s), Eat-in Kitchen, High Ceilings, Living Room/Dining Room Combo, Open Floorplan, Split Bedroom
- Legal Description: SEC 28 TWP 15 RGE 20 SW 1/4 OF SW 1/4 AND S 1/4 OF NW 1/4 OF SW 1/4 BEING MORE FULLY DESCRIBED AS FOLLOWS: COM AT THE SW COR TH N 01-32-32 E ALONG THE W LINE 25 FT TO THE N ROW LINE OF SW 38TH ST TH S 89-18-35 E ALONG SAID ROW LINE 623.82 FT SAID POI NT BEING THE POB TH DEPART N 00-49-57 W 750 FT TH DEPART N 89-10-02 E 16.50 FT TH DEPART N 00-24-57 W 924.50 FT TO THE N LINE OF SAID S 1/4 OF NW 1/4 OF SW 1/4 TH S 88-55-30 E 690.27 FT MORE OR LESS TH DEPART S 01-26-56 W 339.97 FT TH CONT S 01-26-5 6 W 240.94 FT TH DEPART N 88-33-04 W 145.20 FT TH S 01-26-56 W 300 FT TH S 88-33-04 E 145.20 FT TH S 01-26-56 W 789.10 FT TO THE N ROW LINE OF SW 38TH ST TH N 89-18-35 W ALONG SAID LINE 646.87 FT TO THE POB & COM AT THE SW COR TH N 01-32-32 E
- Levels: One
- Area Major: 34481 - Ocala
- Occupant Type: Owner
- Parcel Number: 21300-002-00
- Style: Ranch
- View: Trees/Woods, Water
- Views: 13
- Zoning Code: A1
Similar Properties
Nearby Subdivisions

- Broker IDX Sites Inc.
- 750.420.3943
- Toll Free: 005578193
- support@brokeridxsites.com



