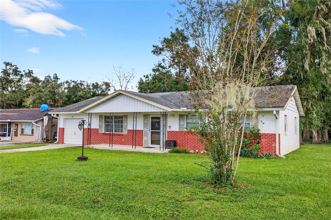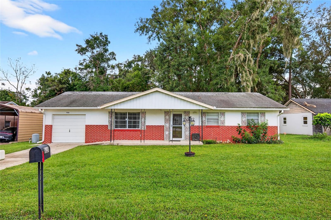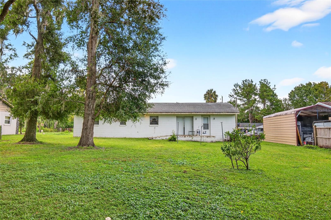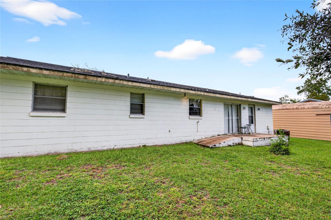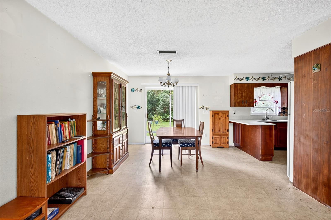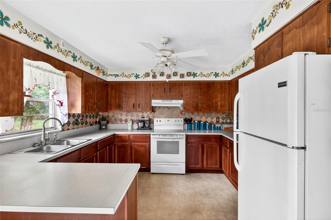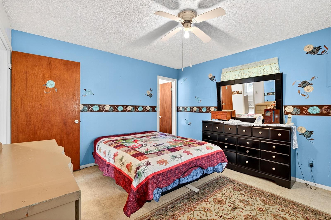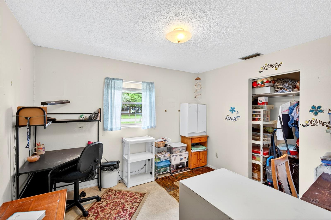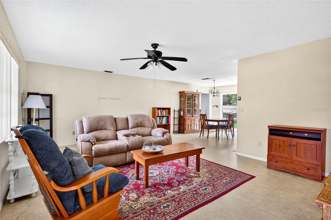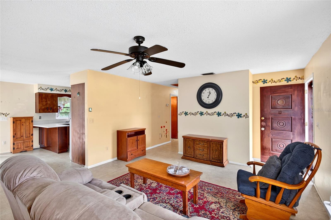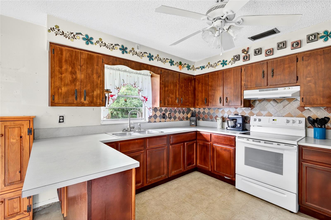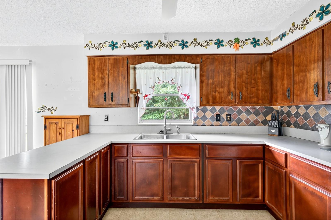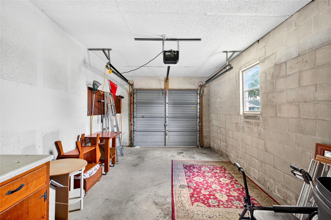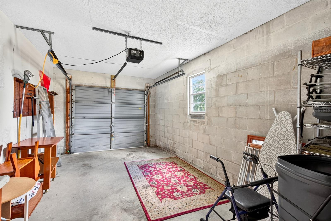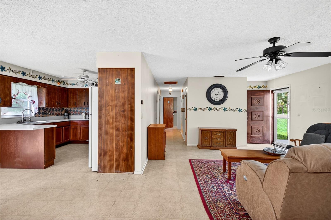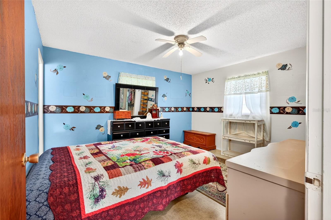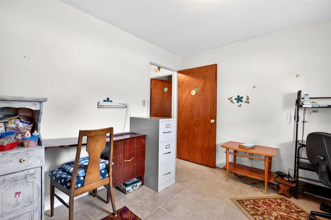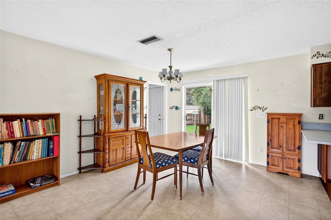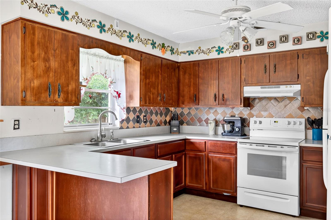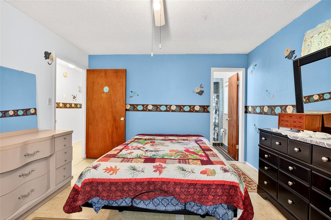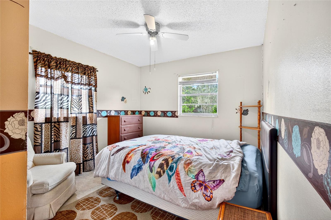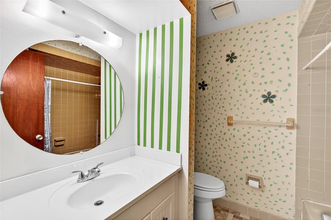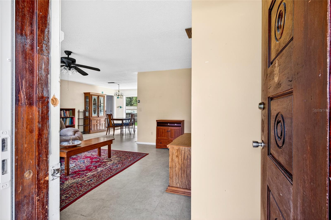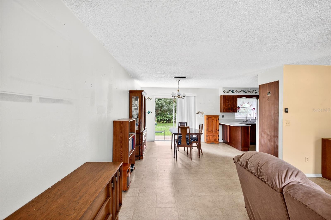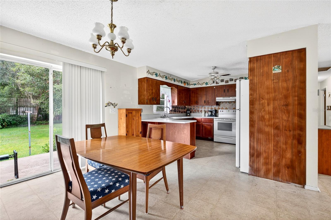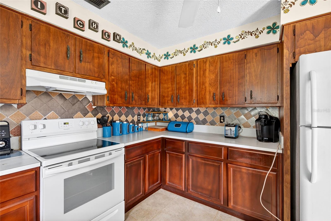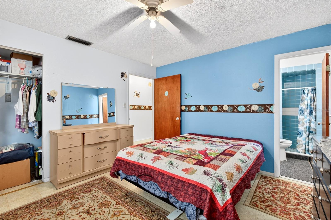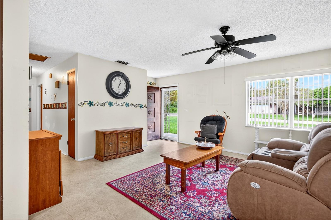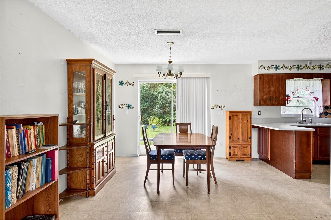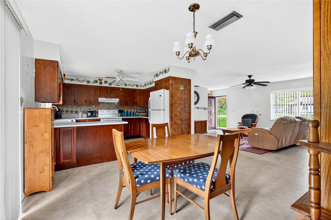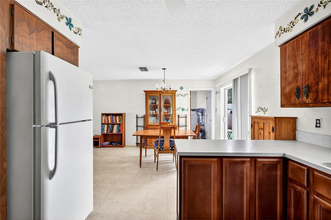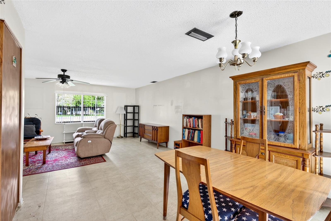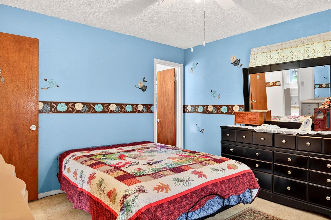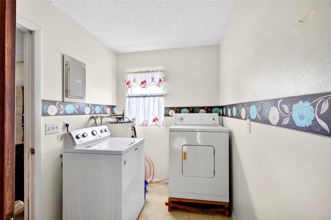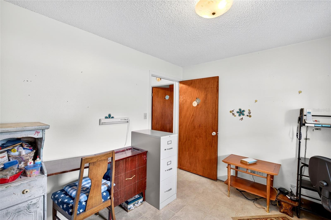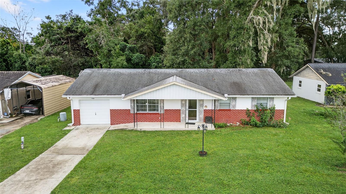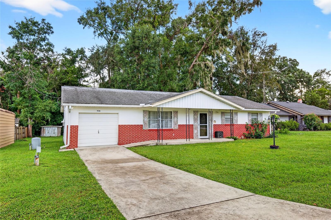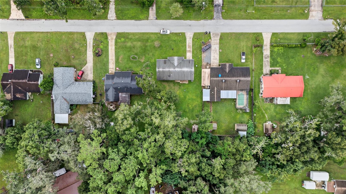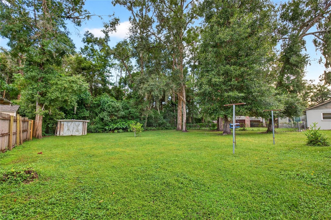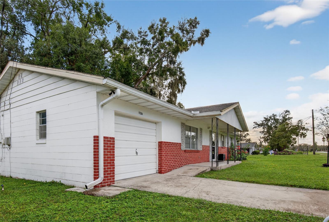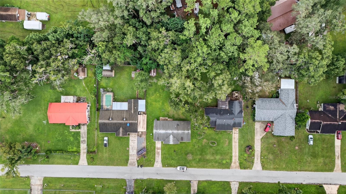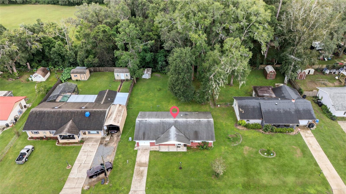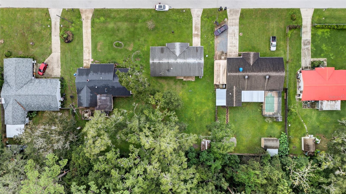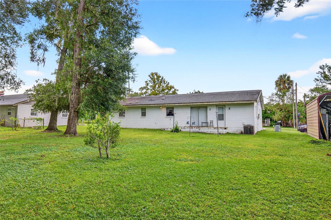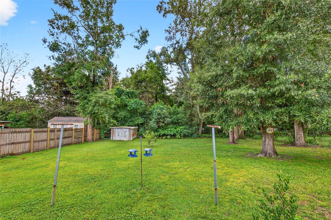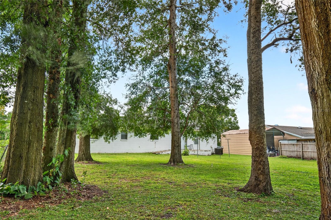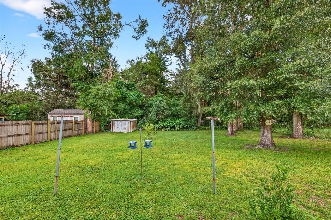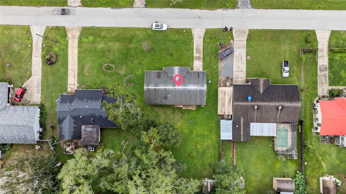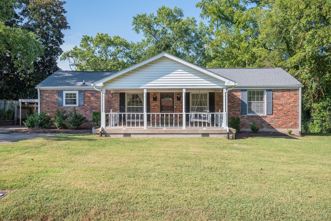6226 122nd Lane, BELLEVIEW, FL 34420
Property Photos
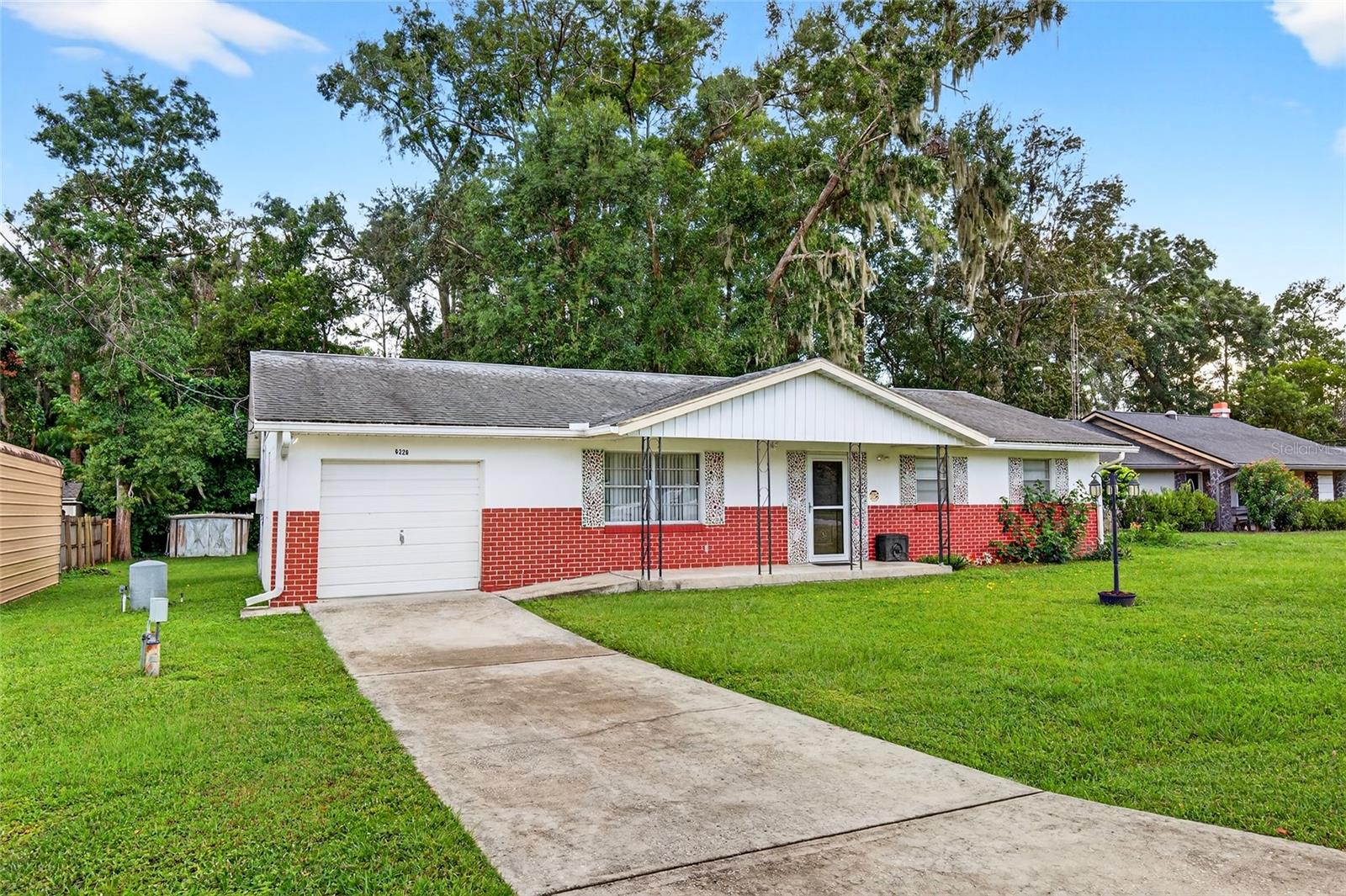
Would you like to sell your home before you purchase this one?
Priced at Only: $222,000
For more Information Call:
Address: 6226 122nd Lane, BELLEVIEW, FL 34420
Property Location and Similar Properties
- MLS#: OM711119 ( Residential )
- Street Address: 6226 122nd Lane
- Viewed: 24
- Price: $222,000
- Price sqft: $180
- Waterfront: No
- Year Built: 1977
- Bldg sqft: 1232
- Bedrooms: 3
- Total Baths: 2
- Full Baths: 2
- Garage / Parking Spaces: 2
- Days On Market: 20
- Additional Information
- Geolocation: 29.0434 / -82.0476
- County: MARION
- City: BELLEVIEW
- Zipcode: 34420
- Subdivision: Henrietta Heights
- Elementary School: Belleview Elementary School
- Middle School: Belleview Middle School
- High School: Belleview High School
- Provided by: GAILEY ENTERPRISES REAL ESTATE
- Contact: Michelle Ferrara
- 770-733-2596

- DMCA Notice
-
DescriptionNo hoa no flood zone seller is flexible.. This one is priced to sell! ~ exterior features: sold block & brick home, front & back yard, partially fenced, citrus trees, raised & covered concrete patio outside back sliding glass doors. Storage shed roof 2010 1 car garage w/automatic door interior features: tons of kitchen cabinets, formal dining room, master bath is walk in shower, guest bath is a tub. Spacious rooms. ** air conditioner 2015**wheelchair accessible with ramps and wide hallways/entrances***
Payment Calculator
- Principal & Interest -
- Property Tax $
- Home Insurance $
- HOA Fees $
- Monthly -
For a Fast & FREE Mortgage Pre-Approval Apply Now
Apply Now
 Apply Now
Apply NowFeatures
Building and Construction
- Covered Spaces: 0.00
- Exterior Features: Garden, Lighting, Private Mailbox, Rain Gutters, Sliding Doors, Storage
- Flooring: Ceramic Tile, Vinyl
- Living Area: 1232.00
- Other Structures: Shed(s), Storage
- Roof: Shingle
School Information
- High School: Belleview High School
- Middle School: Belleview Middle School
- School Elementary: Belleview Elementary School
Garage and Parking
- Garage Spaces: 1.00
- Open Parking Spaces: 0.00
Eco-Communities
- Water Source: Well
Utilities
- Carport Spaces: 1.00
- Cooling: Central Air
- Heating: Central, Electric
- Sewer: Septic Tank
- Utilities: BB/HS Internet Available, Sewer Connected, Water Connected
Finance and Tax Information
- Home Owners Association Fee: 0.00
- Insurance Expense: 0.00
- Net Operating Income: 0.00
- Other Expense: 0.00
- Tax Year: 2024
Other Features
- Accessibility Features: Accessible Approach with Ramp, Accessible Bedroom, Accessible Closets, Accessible Common Area, Accessible Doors, Accessible Electrical and Environmental Controls, Accessible Elevator Installed, Accessible Entrance, Accessible for Hearing-Impairment, Accessible Full Bath, Visitor Bathroom, Accessible Hallway(s), Accessible Kitchen, Accessible Kitchen Appliances, Accessible Central Living Area, Accessible Washer/Dryer, Central Living Area, Customized Wheelchair Accessible
- Appliances: Cooktop, Dishwasher, Dryer, Washer
- Country: US
- Furnished: Partially
- Interior Features: Open Floorplan, Thermostat
- Legal Description: SEC 06 TWP 17 RGE 23 PLAT BOOK R PAGE 138 HENRIETTA HEIGHTS BLK B LOT 6
- Levels: One
- Area Major: 34420 - Belleview
- Occupant Type: Vacant
- Parcel Number: 4535-002-006
- View: Trees/Woods
- Views: 24
- Zoning Code: R2
Similar Properties
Nearby Subdivisions
8193 Lake Weir Shores
Autumn Glen
Autumn Glen Ph 1
Avonlea Ph 01 02
Belleview
Belleview Estate
Belleview Heights Estate
Belleview Heights Estates
Belleview Heights Ests (dirt)
Belleview Heights Ests Dirt
Belleview Ridge Estate
Belleview Sunny Skies
Belleviews Sunny Skies
Belleviews Sunny Skies Sub
Bellevue Addition
Belmar Estate
Bowers Cove Estate
Cobblestone North
Cobblestone Ph 02
Cobblestone Ph I
Coral Rdg Add 01
Country Walk Un 01
Country Walk Un 02
Country Walk Un 1
Diamond Rdg Un 02
Diamond Ridge
Edwin M Reaves
Floyds Add 01
Ft To Pobaka Candler Estate
Golf Park 01
Golf Park Un 01
Hawks Point
Hawks Pt
Henrietta Heights
Home Non Sub
J H Foss
Krebs Corner
Lake Weir Heights
Lake Weir Heights Aka Hills Of
Lake Weir Shores
Magnolia Shores
None
Not In Hernando
Not On List
Smith Lake Estate
Town Belleview
Townbelleview
Tropicana Village
Villasbelleview
Vonn Add
Woodberry Forest
Wooded Acres 04

- Broker IDX Sites Inc.
- 750.420.3943
- Toll Free: 005578193
- support@brokeridxsites.com



