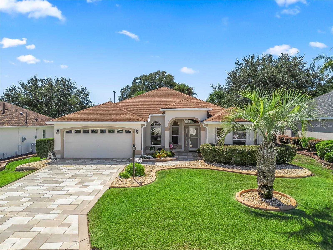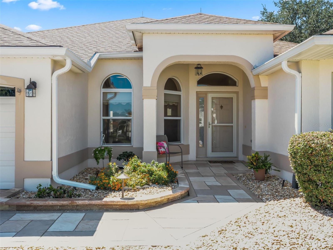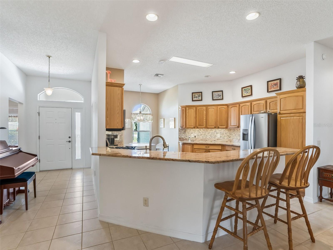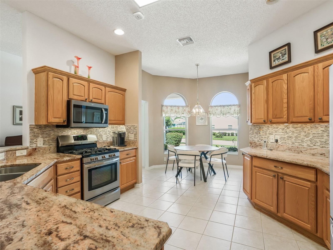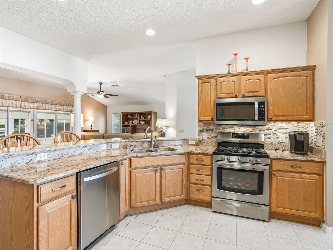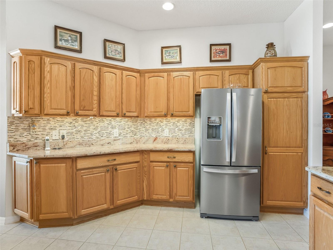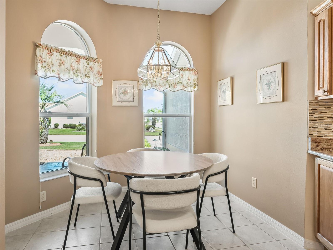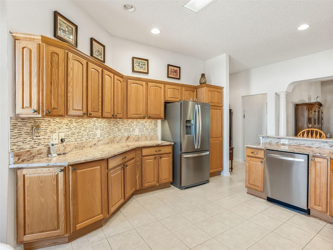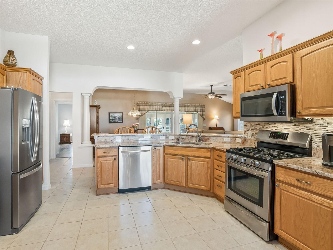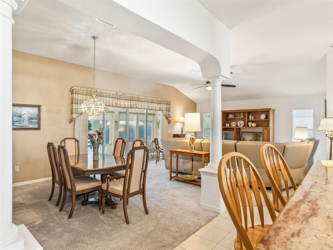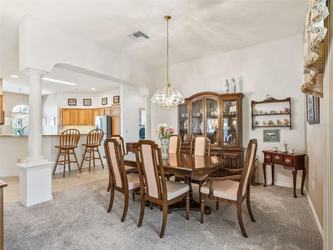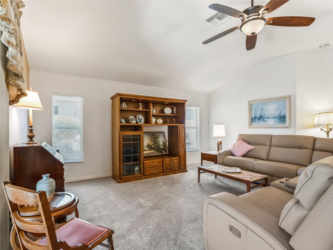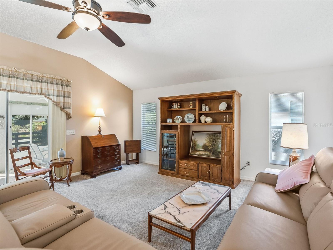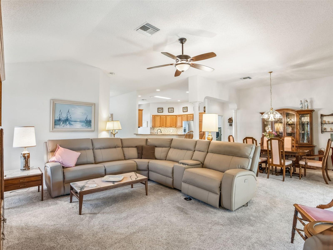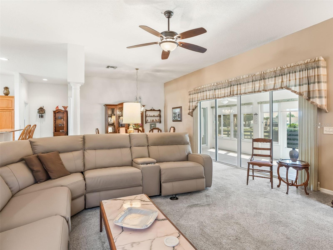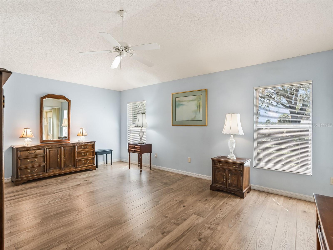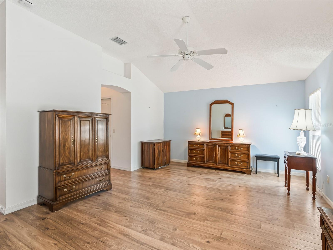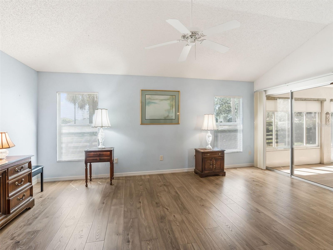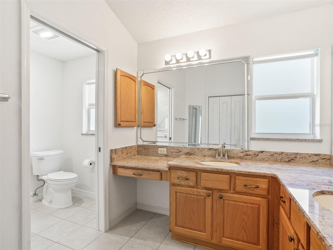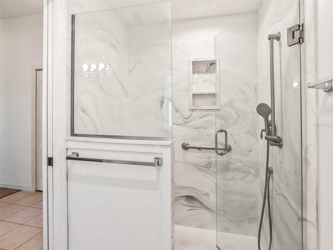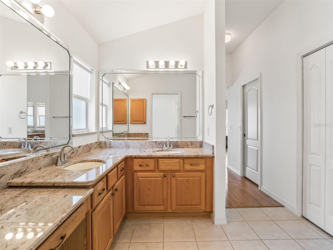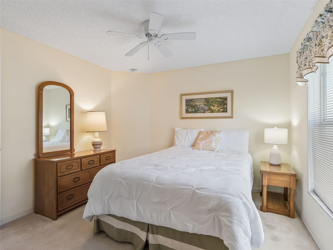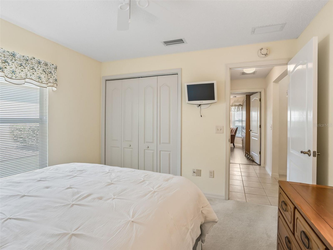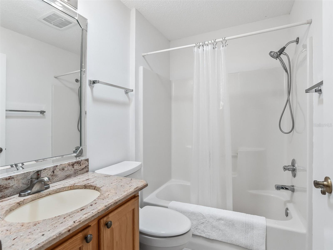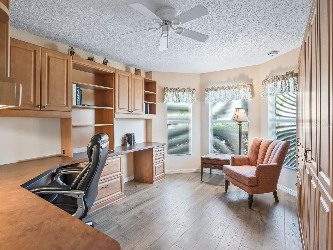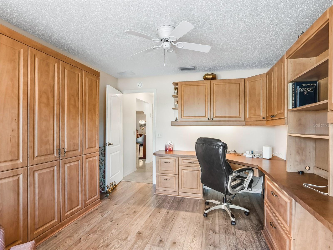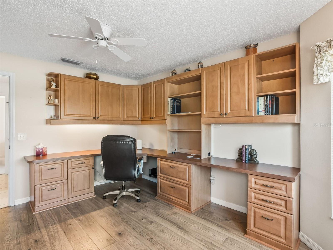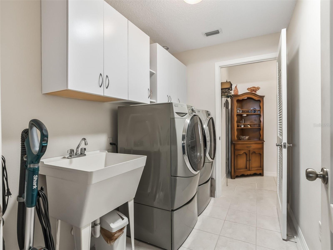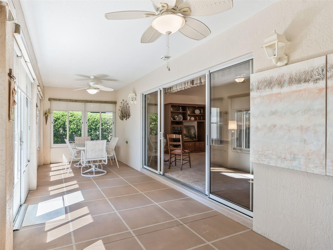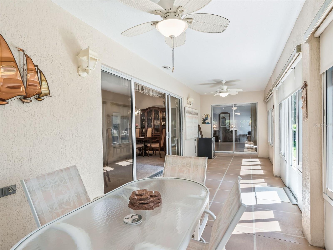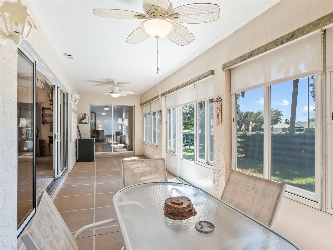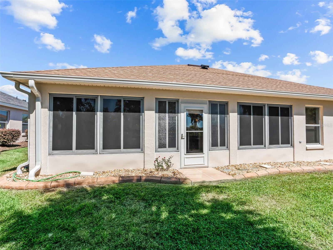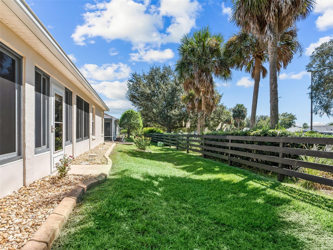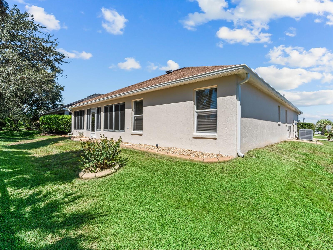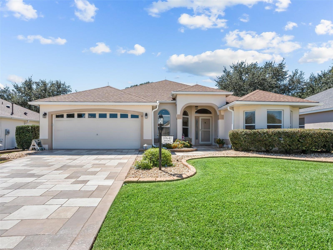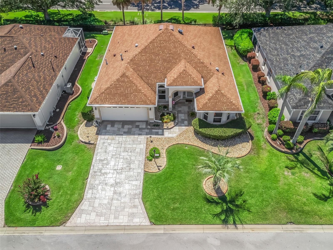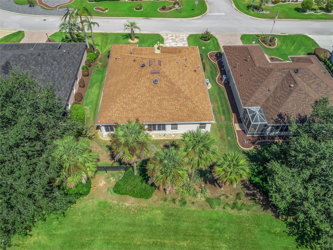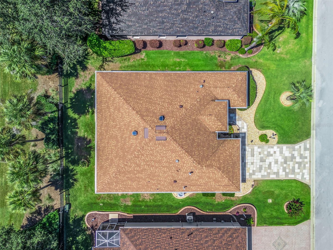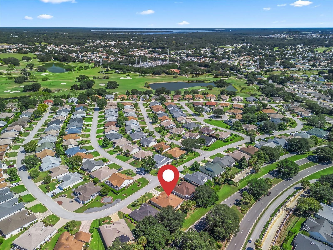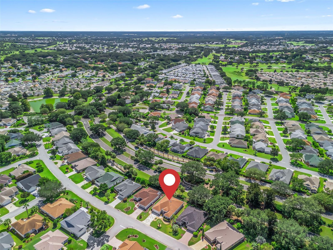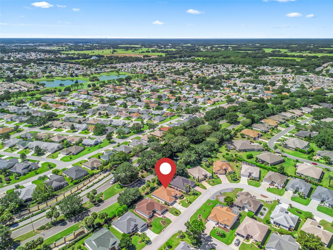17641 90th Clemson Circle, THE VILLAGES, FL 32162
Property Photos
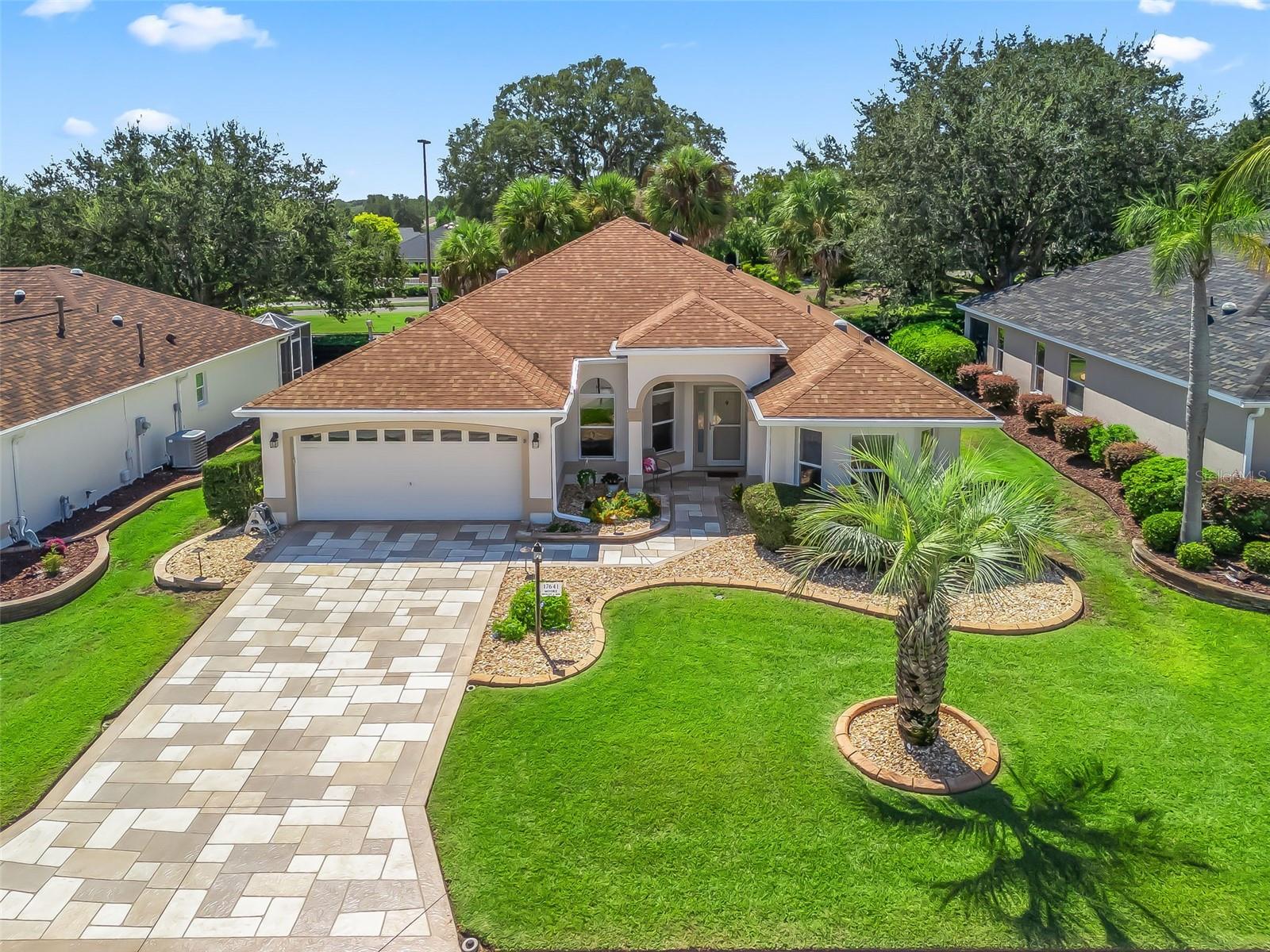
Would you like to sell your home before you purchase this one?
Priced at Only: $399,000
For more Information Call:
Address: 17641 90th Clemson Circle, THE VILLAGES, FL 32162
Property Location and Similar Properties
- MLS#: OM710344 ( Residential )
- Street Address: 17641 90th Clemson Circle
- Viewed: 12
- Price: $399,000
- Price sqft: $148
- Waterfront: No
- Year Built: 2002
- Bldg sqft: 2694
- Bedrooms: 3
- Total Baths: 2
- Full Baths: 2
- Garage / Parking Spaces: 2
- Days On Market: 6
- Additional Information
- Geolocation: 28.9641 / -82.0063
- County: SUMTER
- City: THE VILLAGES
- Zipcode: 32162
- Subdivision: The Villages
- Provided by: WORTH CLARK REALTY
- Contact: John Starr
- 352-988-7777

- DMCA Notice
-
DescriptionBeautiful one owner 3/2 magnolia model in the village of springdale! Youll be impressed from the moment you arrive at this block & stucco magnolia designer home, featuring stunning curb appeal with a stamped concrete driveway and walkway, professionally landscaped grounds, curbing framed rock beds, palm tree, and shrubs for a true florida feel. Inside, a welcoming foyer with tile flooring opens to a bright, open floor plan highlighted by vaulted ceilings and abundant natural light. The split floor plan offers ideal separation for family and guests. The primary ensuite includes vaulted ceilings, his and hers walk in closets, large linen closet, double vanities, and an updated step in shower with seat. A sliding glass door leads directly to the lanai for your morning coffee retreat. The guest suite includes 2 bedrooms, a full bath with tub/shower combo solar tube, and a hall linen closet. The front guest room (no closet) is furnished with a wall/murphy bed, making it a flexible space for an office, den, or guest room. The kitchen is a chefs delight with granite counters, tile backsplash, oak cabinets with pull outs, stainless appliances, french door refrigerator, natural gas range, recessed lighting, breakfast bar, and sunny breakfast nook. The dining room is accented with architectural columns, while the living area opens to the enclosed lanai through sliding glass doors, extending your entertaining space. Enjoy the enclosed lanai with roll up shades, ideal for year round relaxation and a private backyard with no homes behindperfect for peace and privacy. Additional features include: inside laundry with kenmore front load washer/dryer, cabinets, solar tube and utility sink; garage with pull down attic stairs; 2014 gas yamaha golf cart included. Roof (2020) hvac (2014) located just a short golf cart ride to the springdale pool, dog park, mulberry grove regional recreation center, nancy lopez country club, first responders recreation center, and mulberry grove shopping center with grocery, medical, va clinic, dining, and more! Entertainment at savannah center and dining at nancy lopez legacy and glen view country clubs are just minutes away. This home is mostly furnished, move in ready, available for a quick close, and waiting for you to start enjoying the villages lifestyle today! Room measurements and square footage are approximate and should be verified by buyer/buyers agent. All information is deemed reliable but not guaranteed.
Payment Calculator
- Principal & Interest -
- Property Tax $
- Home Insurance $
- HOA Fees $
- Monthly -
For a Fast & FREE Mortgage Pre-Approval Apply Now
Apply Now
 Apply Now
Apply NowFeatures
Building and Construction
- Builder Model: Magnolia
- Covered Spaces: 0.00
- Flooring: Carpet, Laminate, Tile
- Living Area: 1937.00
- Roof: Shingle
Property Information
- Property Condition: Completed
Garage and Parking
- Garage Spaces: 2.00
- Open Parking Spaces: 0.00
Eco-Communities
- Water Source: Public
Utilities
- Carport Spaces: 0.00
- Cooling: Central Air
- Heating: Natural Gas
- Pets Allowed: Yes
- Sewer: Public Sewer
- Utilities: Electricity Connected, Natural Gas Connected, Public, Sewer Connected, Underground Utilities, Water Connected
Finance and Tax Information
- Home Owners Association Fee: 0.00
- Insurance Expense: 0.00
- Net Operating Income: 0.00
- Other Expense: 0.00
- Tax Year: 2024
Other Features
- Appliances: Dishwasher, Disposal, Dryer, Gas Water Heater, Microwave, Range, Refrigerator, Washer
- Country: US
- Interior Features: Ceiling Fans(s), Eat-in Kitchen, High Ceilings, Living Room/Dining Room Combo, Split Bedroom, Stone Counters, Vaulted Ceiling(s), Walk-In Closet(s), Window Treatments
- Legal Description: SEC 33 TWP 17 RGE 23 PLAT BOOK 006 PAGE 093 VILLAGES OF MARION - UNIT 46 LOT 41
- Levels: One
- Area Major: 32162 - Lady Lake/The Villages
- Occupant Type: Owner
- Parcel Number: 6746-041-000
- Views: 12
- Zoning Code: PUD
Nearby Subdivisions
Buttonwood
Clayton Villas
Lime Grove Villas
Mallory Square
Marion Sunnyside Villas
Marion Vlgs Un 52
Marion Vlgs Un 63
Not On List
Out Of County
St James
Sumter
Sumter Villages
Sumtert Vlgs
The Villages
The Villages Of Marion
The Villages Of Sumter
The Villages Of Sumter Villag
The Villages Of Sumter Villa L
The Villages Of Winifred
Village Sumter
Villages Of Bonniebrook
Villages Of Marion
Villages Of Marion Chatham
Villages Of Sumter
Villages Of Sumter Audrey Vill
Villages Of Sumter Broyhill Vi
Villages Of Sumter Cherry Hill
Villages Of Sumter Crestwood V
Villages Of Sumter Edgewater B
Villages Of Sumter Fairwinds V
Villages Of Sumter Hampton Vil
Villages Of Sumter Hydrangea V
Villages Of Sumter Kingfisherv
Villages Of Sumter Lime Grove
Villages Of Sumter Mangrove Vi
Villages Of Sumter Margaux Vil
Villages Of Sumter Mariel Vill
Villages Of Sumter Rainey Vill
Villages Of Sumter Richmond Vi
Villages Of Sumter Rosedale Vi
Villages Of Sumter Southern St
Villages Of Sumter Villa De Le
Villages Of Sumter Villa Del C
Villages Of Sumter Villa Escan
Villages Of Sumter Villa San L
Villages Of Sumter Villa Valdo
Villages Of Sumter Windermerev
Villages Sumter
Villages/marion Un 46
Villages/marion Un 55
Villages/marion Un 59
Villages/marion Un 65
Villages/marion Villas/bromley
Villages/marion Villas/sherwoo
Villages/marion Vls/morningvie
Villages/sumter
Villagesmarion Quail Rdg Vls
Villagesmarion Soulliere Vill
Villagesmarion Un 44
Villagesmarion Un 45
Villagesmarion Un 46
Villagesmarion Un 47
Villagesmarion Un 49
Villagesmarion Un 50
Villagesmarion Un 52
Villagesmarion Un 55
Villagesmarion Un 57
Villagesmarion Un 59
Villagesmarion Un 61
Villagesmarion Un 63
Villagesmarion Un 65
Villagesmarion Villasbromley
Villagesmarion Villassherwoo
Villagesmarion Vlsmorningvie
Villagesmarion Waverly Villas
Villagessumter
Villagessumter Un 111
Villagessumter Un 31
Villagessumter Un 89
Villas Of Alexandria

- Broker IDX Sites Inc.
- 750.420.3943
- Toll Free: 005578193
- support@brokeridxsites.com



