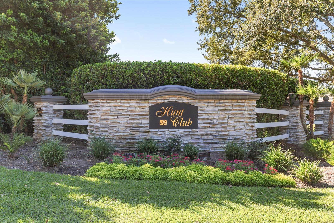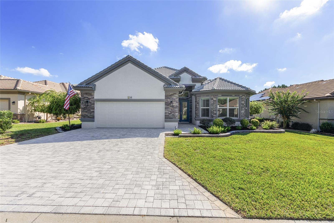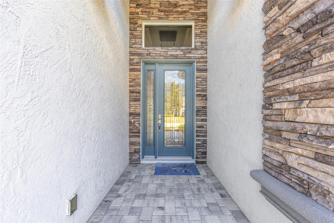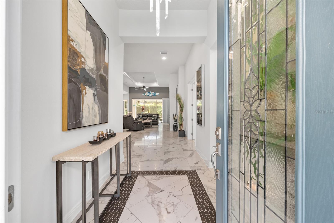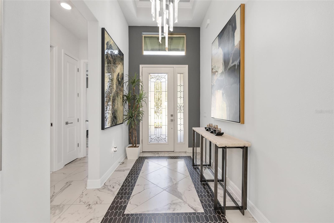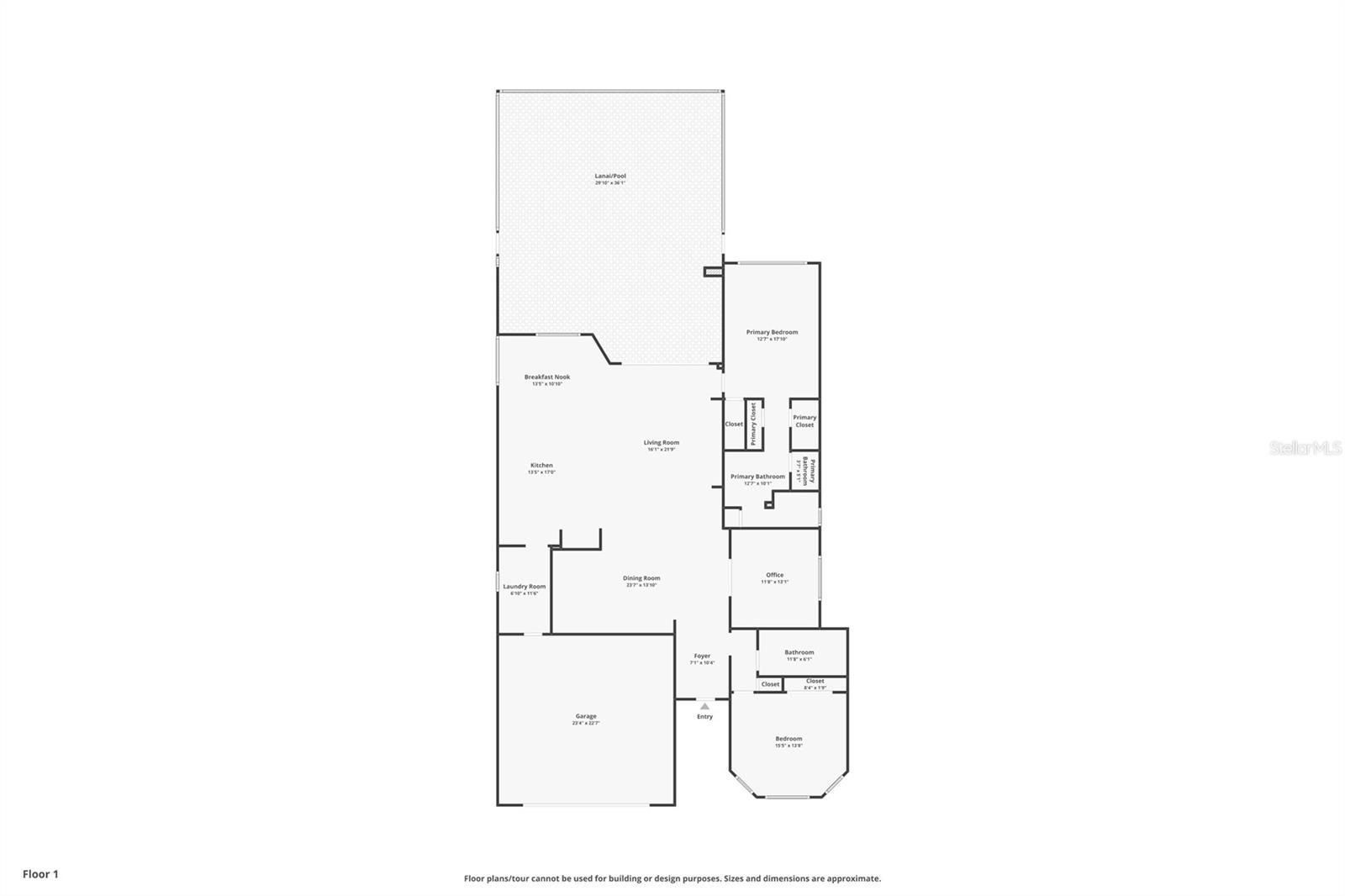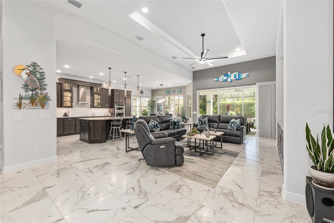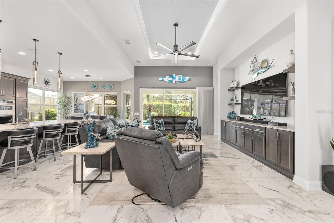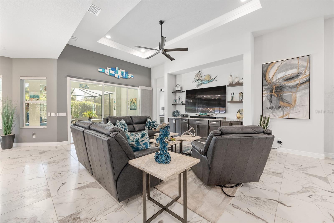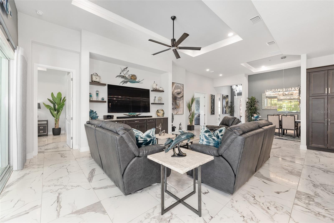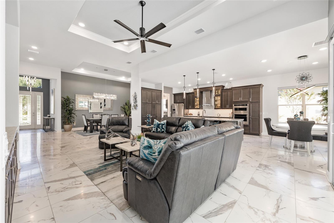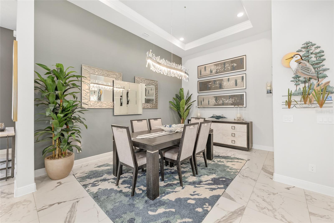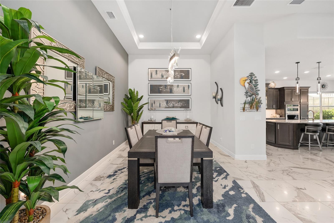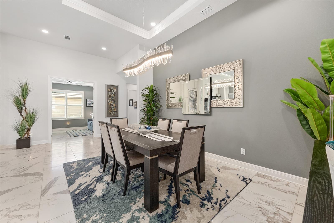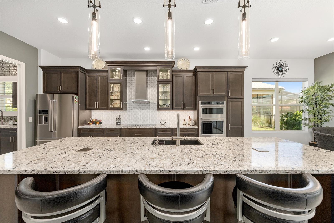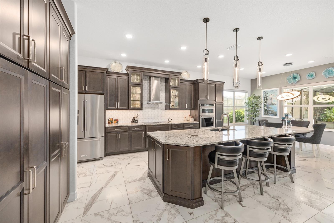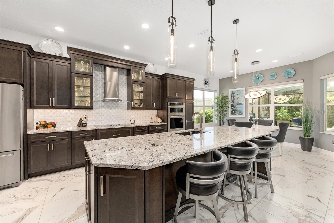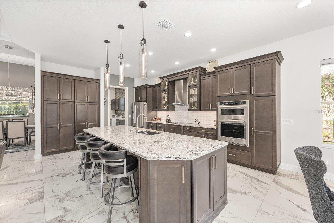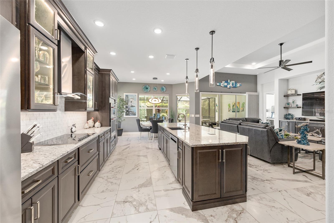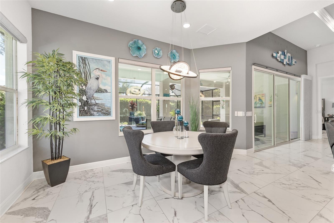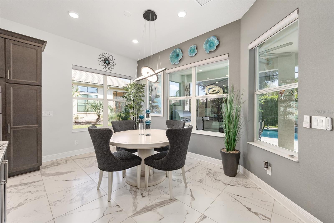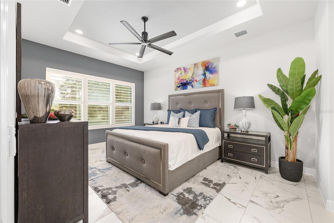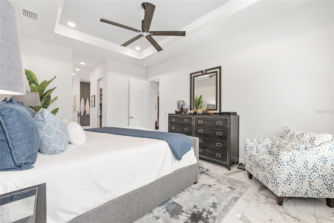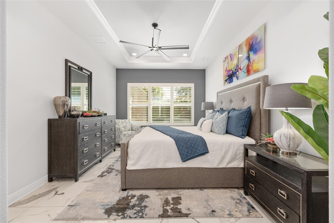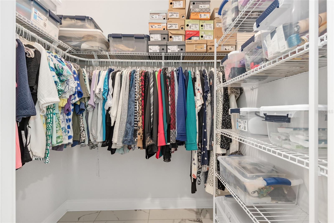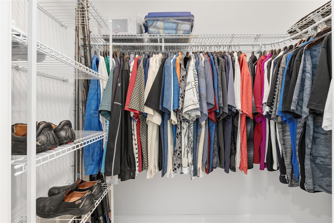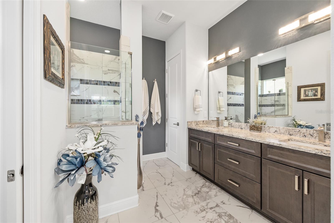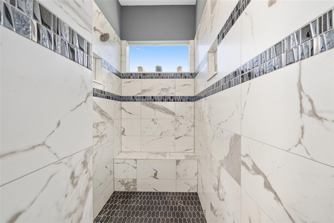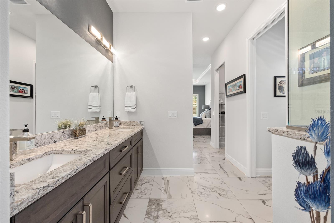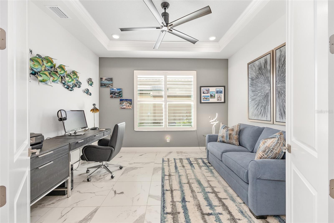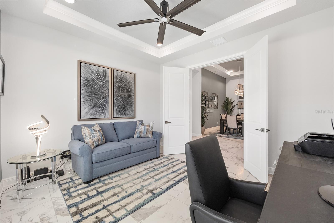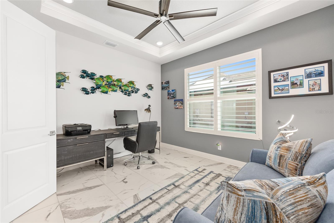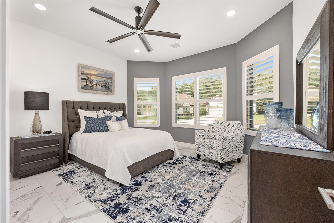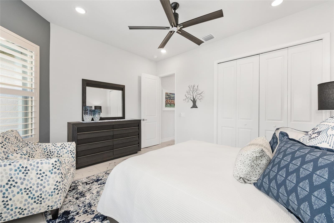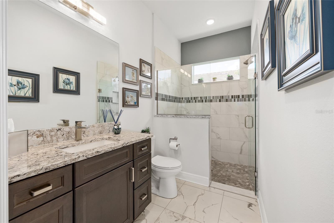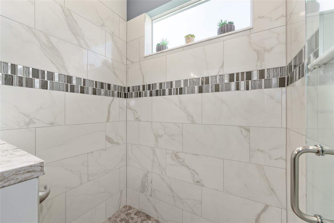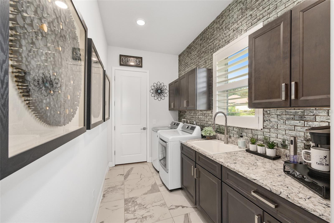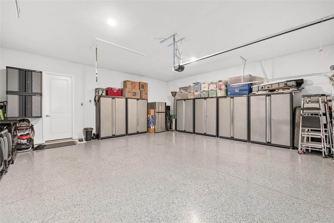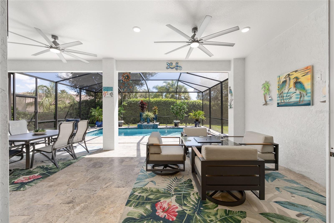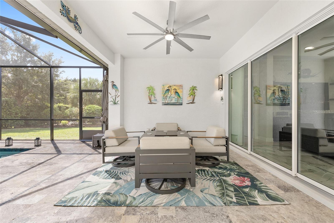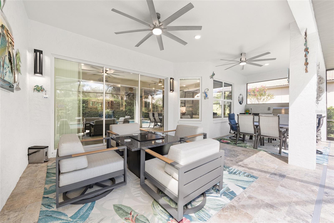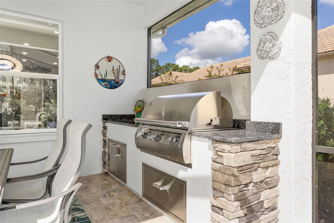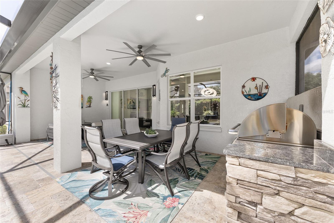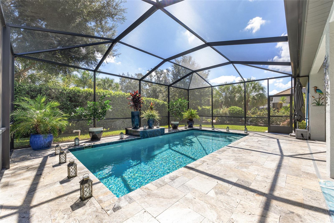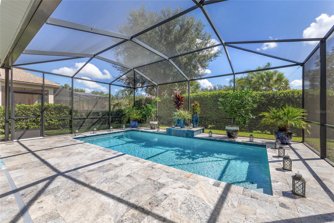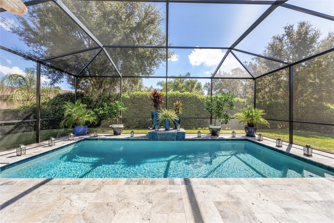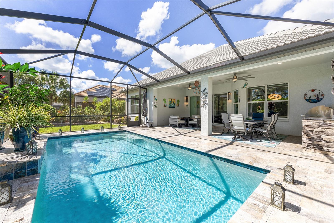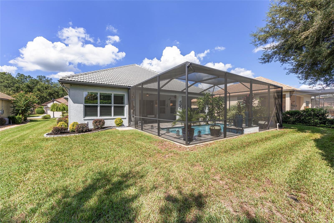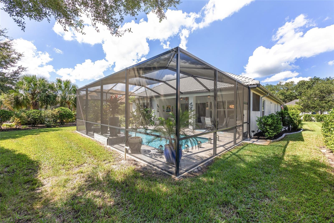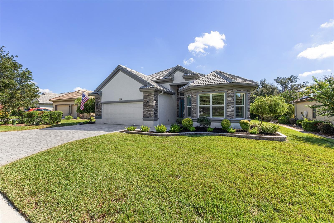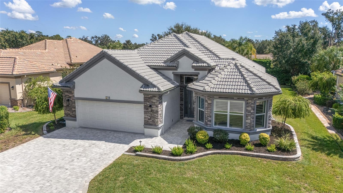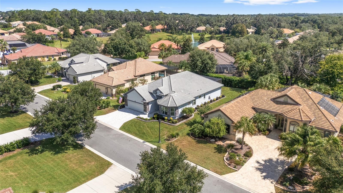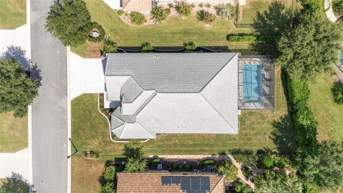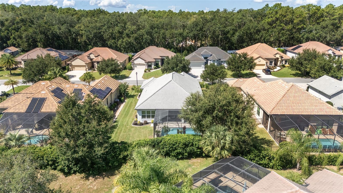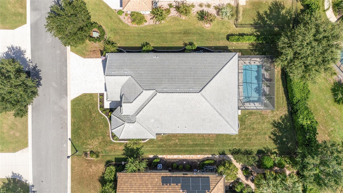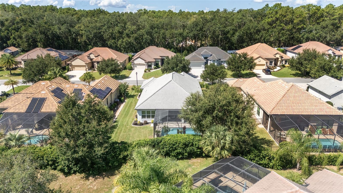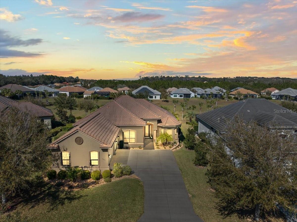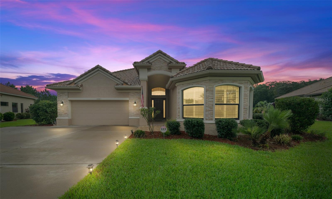1133 Hunt Club Drive, HERNANDO, FL 34442
Property Photos
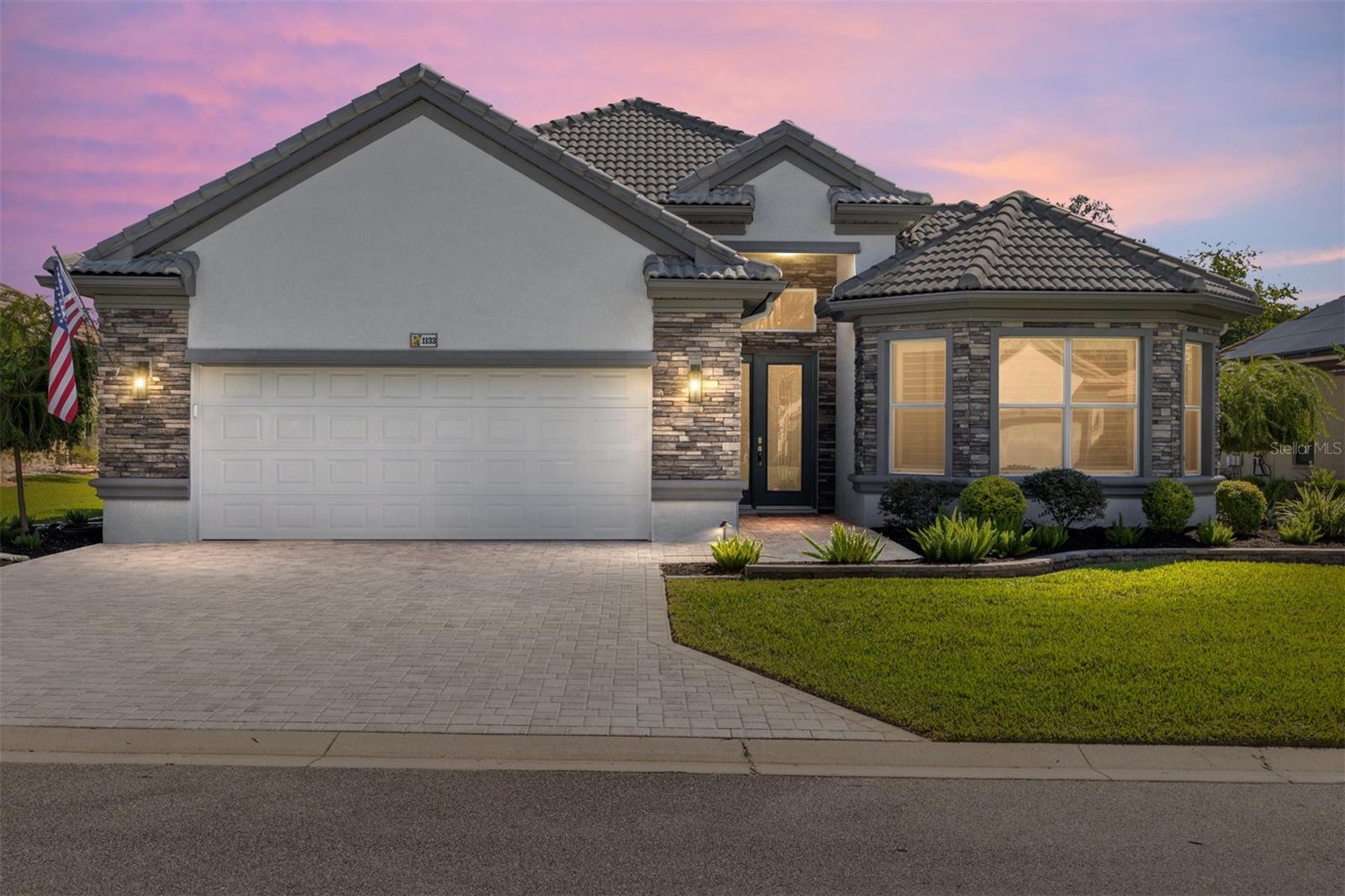
Would you like to sell your home before you purchase this one?
Priced at Only: $767,500
For more Information Call:
Address: 1133 Hunt Club Drive, HERNANDO, FL 34442
Property Location and Similar Properties
- MLS#: OM710198 ( Residential )
- Street Address: 1133 Hunt Club Drive
- Viewed: 12
- Price: $767,500
- Price sqft: $229
- Waterfront: No
- Year Built: 2023
- Bldg sqft: 3350
- Bedrooms: 2
- Total Baths: 2
- Full Baths: 2
- Garage / Parking Spaces: 2
- Days On Market: 6
- Additional Information
- Geolocation: 28.8795 / -82.4544
- County: CITRUS
- City: HERNANDO
- Zipcode: 34442
- Subdivision: Hunt Club Un 2
- Elementary School: Forest Ridge
- Middle School: Lecanto
- High School: Lecanto
- Provided by: PREMIER SOTHEBY'S INTERNATIONAL REALTY
- Contact: Angela Rose
- 352-509-6455

- DMCA Notice
-
DescriptionLocated in the gated community of Terra Vista, this stunning Hunt Club residence offers custom design and numerous upgrades. With 2,492 square feet, the home includes two bedrooms, a dedicated office or optional third bedroom and immaculate finishes throughout. Why wait on new construction when this home is ready now with top tier features at every turn. Only the best of the best for this beautiful home. Interior highlights include soaring ceilings, marble flooring throughout, eight foot doors, lighted tray ceilings and a custom entertainment center in the great room. Premium details include upgraded top of the line flooring, countertops, lighting and custom window coverings, Hunter Douglas Power Sheer Shades and plantation shutters. The kitchen showcases a large 11 foot island with cabinetry on both ends, quartz countertops, a marble backsplash, KitchenAid appliances, custom glass cabinets with interior lighting, LED under lighting and a dual cabinet pantry with pull out drawers. The built out laundry room offers additional storage and workspace. The primary suite provides two walk in closets, dual vanities and a spacious walk in shower. An expanded guest suite features a full walk in shower, while the additional flex room could be used as an office, playroom or a third bedroom. Unmatched elegance in outdoor living where the beautiful Travertine tiled lanai overlooks the sparkling saltwater pool with a water feature. For your entertaining needs, an outdoor kitchen featuring Fire Magic 36 inch Echelon Diamond Grill with digital controls and rotisserie, providing unlimited entertainment for your friends and family. Built with energy efficiency in mind, the residence includes core foam insulation in the concrete block, a radiant barrier on the roof decking and an upgraded HVAC system with integrated climate and humidity control. The 24 by 24 foot garage with an 18 foot door provides ample storage for vehicles and recreational equipment. Terra Vista offers three 18 hole golf courses, a spa and fitness center, dining venues, tennis courts, a dog park, trails and more. A full list of amenities is available on the Citrus Hills website.
Payment Calculator
- Principal & Interest -
- Property Tax $
- Home Insurance $
- HOA Fees $
- Monthly -
For a Fast & FREE Mortgage Pre-Approval Apply Now
Apply Now
 Apply Now
Apply NowFeatures
Building and Construction
- Covered Spaces: 0.00
- Exterior Features: Lighting, Sidewalk, Sliding Doors
- Flooring: Marble
- Living Area: 2492.00
- Roof: Tile
Land Information
- Lot Features: In County, Near Public Transit, Sidewalk, Paved
School Information
- High School: Lecanto High School
- Middle School: Lecanto Middle School
- School Elementary: Forest Ridge Elementary School
Garage and Parking
- Garage Spaces: 2.00
- Open Parking Spaces: 0.00
- Parking Features: Driveway
Eco-Communities
- Pool Features: In Ground, Salt Water
- Water Source: Public
Utilities
- Carport Spaces: 0.00
- Cooling: Central Air
- Heating: Central
- Pets Allowed: Yes
- Sewer: Public Sewer
- Utilities: Cable Available, Electricity Available, Electricity Connected, Natural Gas Connected, Public, Sewer Available, Sewer Connected, Water Available, Water Connected
Finance and Tax Information
- Home Owners Association Fee: 272.00
- Insurance Expense: 0.00
- Net Operating Income: 0.00
- Other Expense: 0.00
- Tax Year: 2024
Other Features
- Appliances: Dishwasher, Disposal, Dryer, Microwave, Range, Refrigerator, Washer
- Association Name: Terra Vista POA/Megan Barker
- Association Phone: 352-746-6770
- Country: US
- Interior Features: High Ceilings, Kitchen/Family Room Combo, Open Floorplan, Primary Bedroom Main Floor, Walk-In Closet(s)
- Legal Description: HUNT CLUB UNIT 2 PB19 PG72-73 LOT 64 BLK F
- Levels: One
- Area Major: 34442 - Hernando
- Occupant Type: Owner
- Parcel Number: 18E-18S-25-0320-000F0-0640
- Possession: Close Of Escrow
- Style: Traditional
- View: Pool
- Views: 12
- Zoning Code: PDR
Similar Properties
Nearby Subdivisions
001404 Parsons Point Addition
Apache Shores Units 1-13
Arbor Lakes
Arrowhead
Canterbury Lake Estate First A
Canterbury Lake Estates Second
Canterbury Lake Estates Tr F
Casa De Sol
Chappells Unrec
Citrus Hills
Citrus Hills - Canterbury Lake
Citrus Hills - Clearview Estat
Citrus Hills - Fairview Estate
Citrus Hills - Hampton Hills
Citrus Hills - Meadowview
Citrus Hills - Presidential Es
Citrus Hills - Terra Vista
Citrus Hills - Terra Vista - B
Citrus Hills - Terra Vista - H
Citrus Hills - Terra Vista - R
Citrus Hills - Terra Vista - S
Citrus Hills - Terra Vista - W
Citrus Hills 1st Add
Clearview Estates
Cornish Estates
Crystal Hill Mini Farms
Fairview Estates
Forest Lake
Forest Lake 6826
Forest Lake North
Forest Lake6826
Forest Lakes
Forest Ridge
Golden Lane
Hampton Hills
Heritage
Hernando City Heights
Hernandos Hideaway
Hillside Villas
Hillside Villas First Add
Hunt Club Un 2
Huntclub Un 2
Kellers Sub
Lake Park
Lakeview Villas
Las Brisas
Meadowview
Not Applicable
Not In Hernando
Not On List
Oakwood Island
Parsons Point Add To Hernando
Parsons Pt Add
Pointe Vista Condo
Quail Run
Quail Run Ph 02
River Lakes Manor
Skyview Villas 01
Skyview Villas Ii
Tanglewood
Terra Vista Hillside South
Terra Vista Hunt Club
Terra Vistawestford Villas
Tsala Apopka Retreats
Twelve Oaks
Twelve Oaks Air Estates
Waterford Place
Woodside
Woodview Villas 01
Woodview Villas 03
Woodview Villas I

- Broker IDX Sites Inc.
- 750.420.3943
- Toll Free: 005578193
- support@brokeridxsites.com



