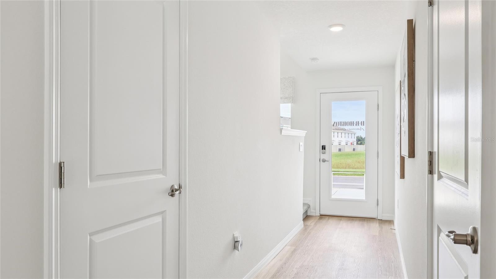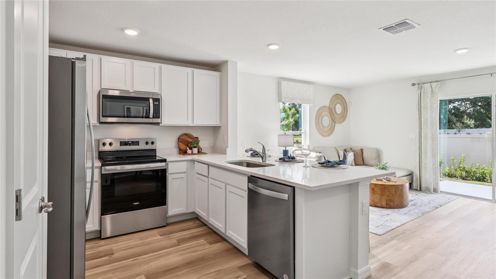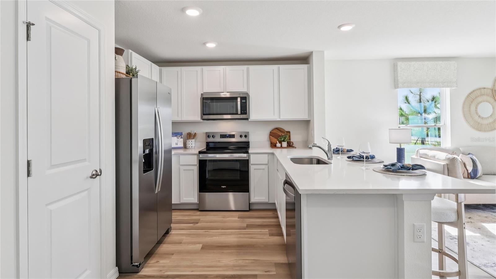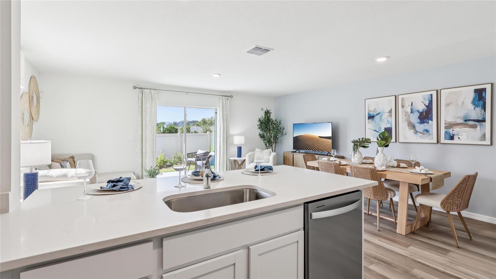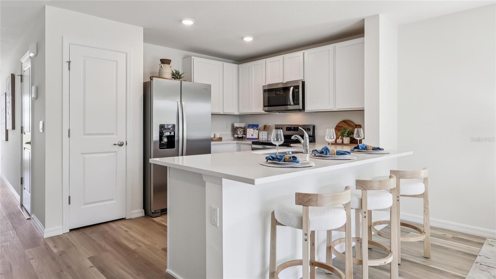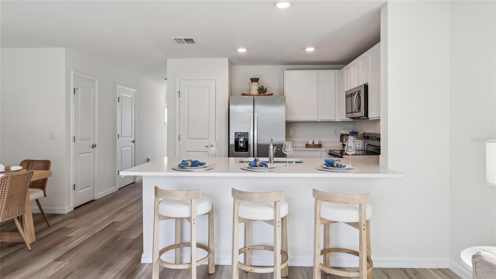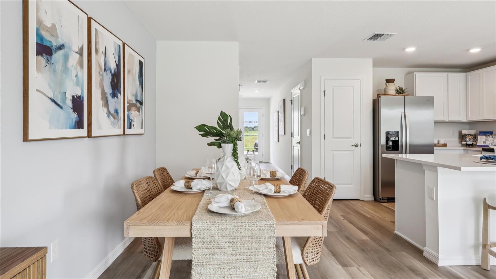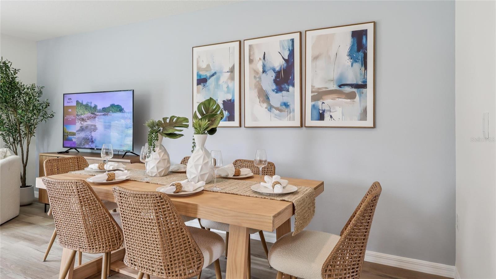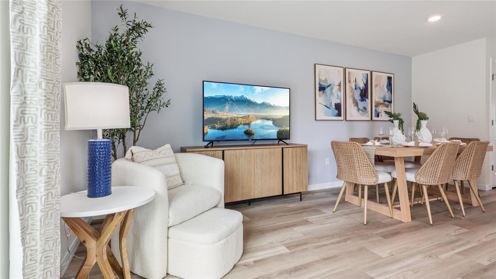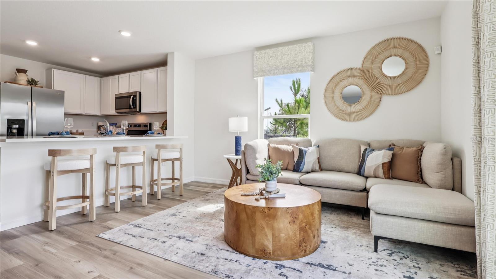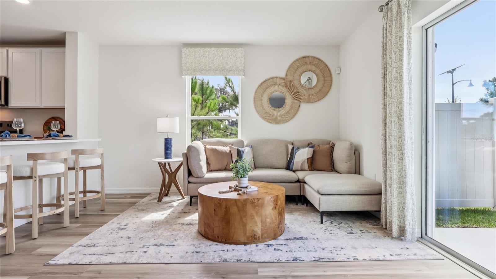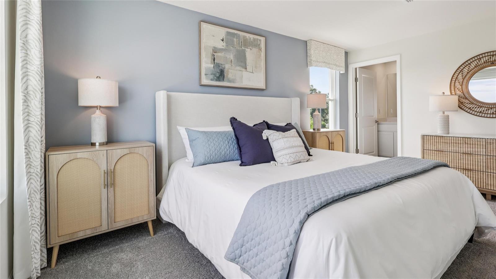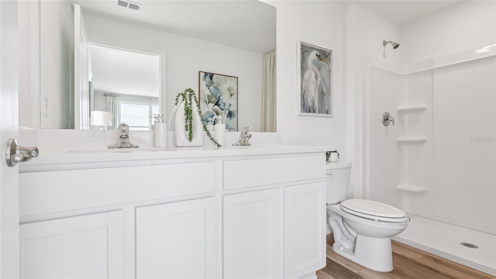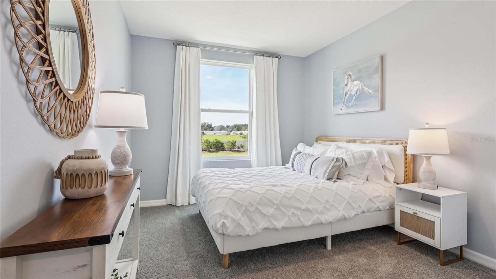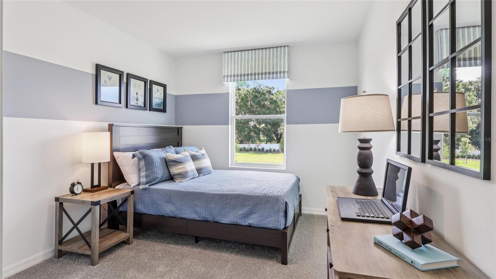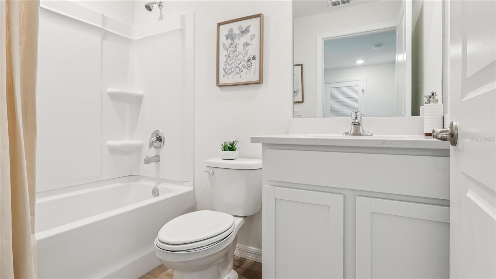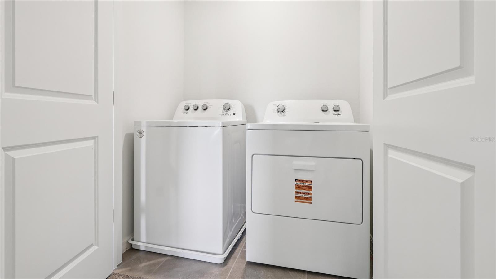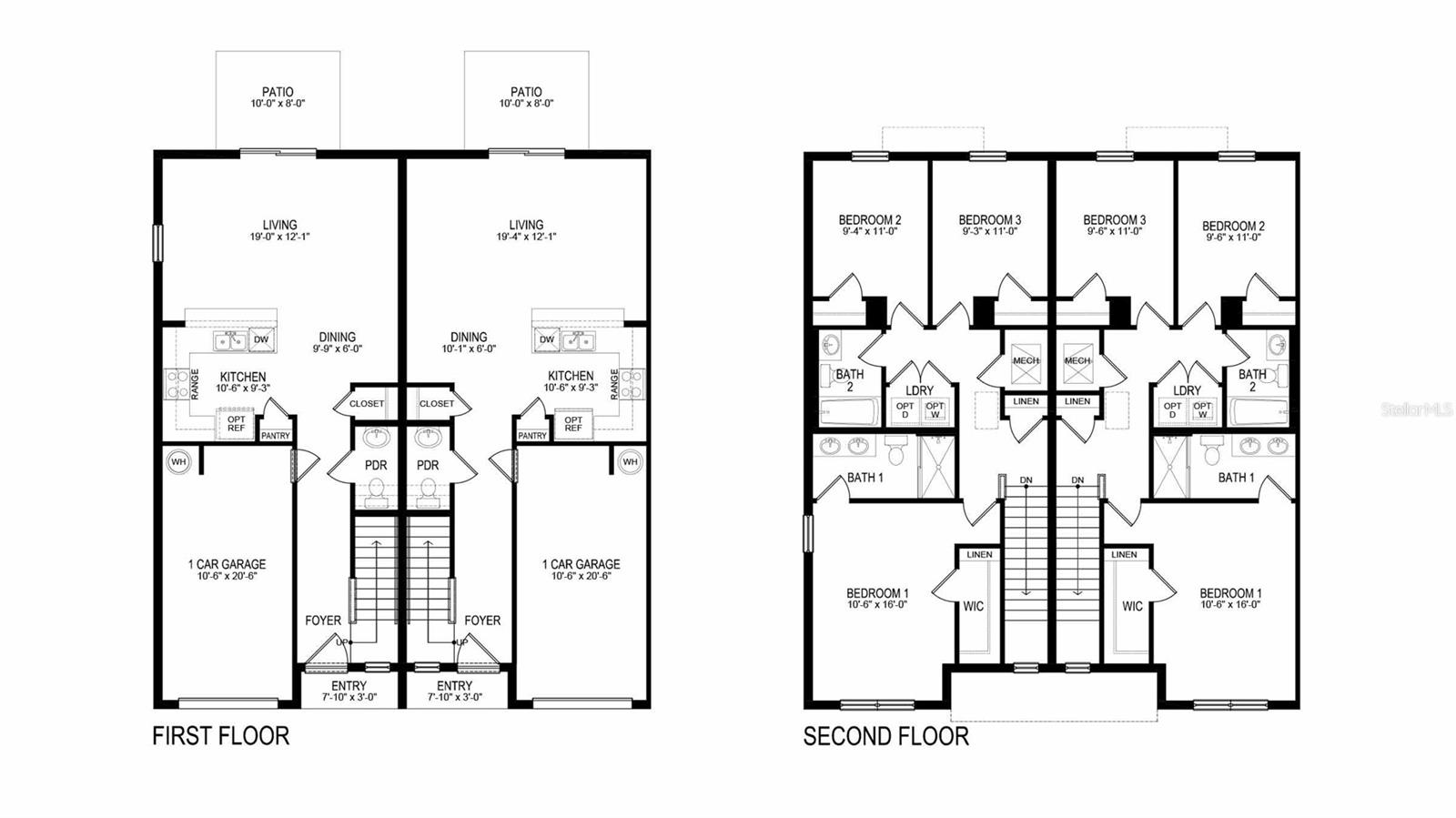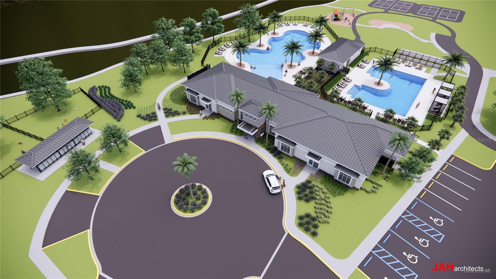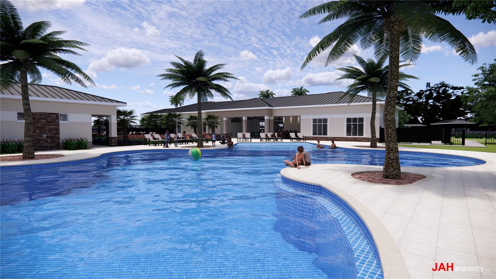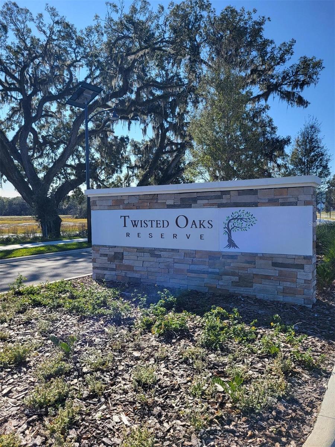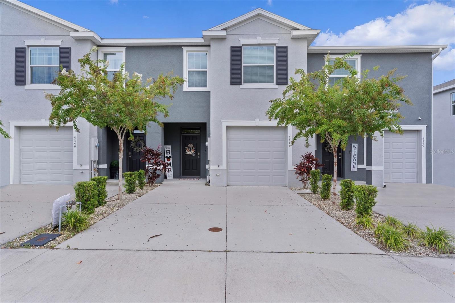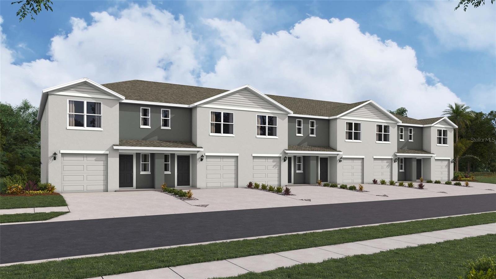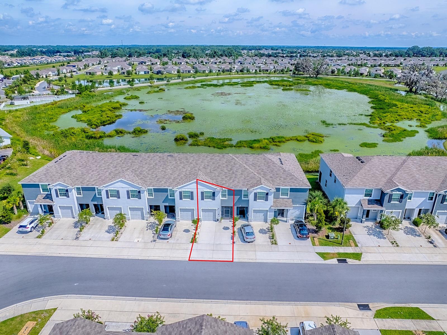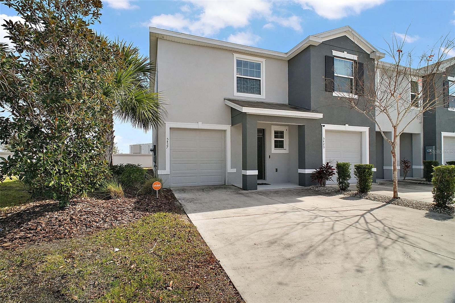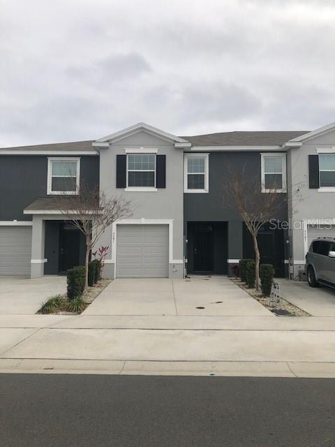8367 Gower Trail, WILDWOOD, FL 34785
Property Photos
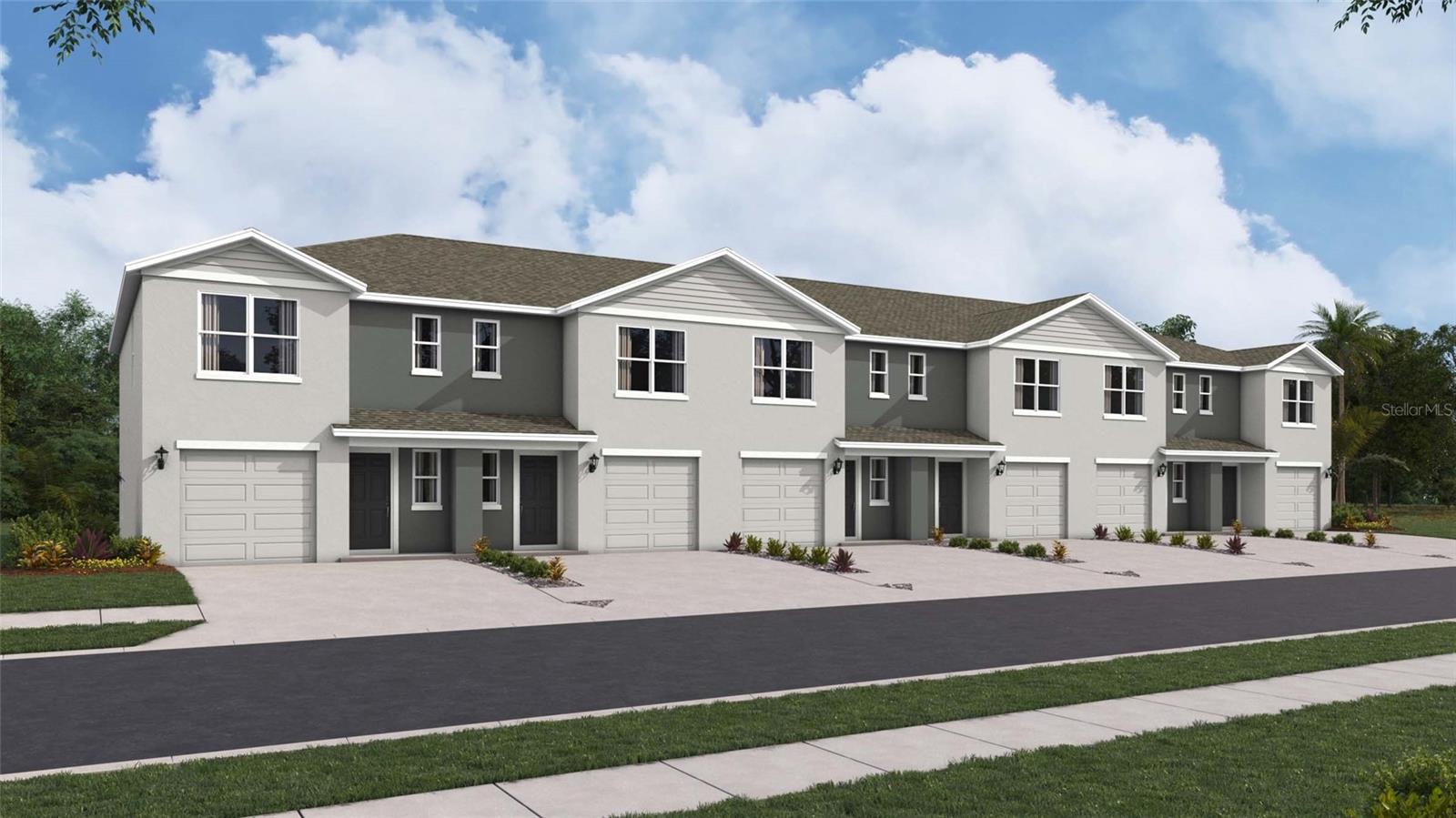
Would you like to sell your home before you purchase this one?
Priced at Only: $236,990
For more Information Call:
Address: 8367 Gower Trail, WILDWOOD, FL 34785
Property Location and Similar Properties
- MLS#: OM709866 ( Residential )
- Street Address: 8367 Gower Trail
- Viewed: 11
- Price: $236,990
- Price sqft: $162
- Waterfront: No
- Year Built: 2025
- Bldg sqft: 1464
- Bedrooms: 3
- Total Baths: 3
- Full Baths: 2
- 1/2 Baths: 1
- Garage / Parking Spaces: 1
- Days On Market: 66
- Additional Information
- Geolocation: 28.8819 / -82.0432
- County: SUMTER
- City: WILDWOOD
- Zipcode: 34785
- Subdivision: Twisted Oaks
- Elementary School: Wildwood
- Middle School: Wildwood
- High School: Wildwood
- Provided by: DR HORTON REALTY OF WEST CENTRAL FLORIDA
- Contact: Anne Peterson Eger
- 352-414-3365

- DMCA Notice
-
DescriptionUnder Construction. This two story townhome has an open concept downstairs layout that includes a large open kitchen, a powder room, and spacious family room that overlooks a patio. The second floor includes a spacious Primary Suite with an ensuite bathroom, two additional bedrooms, a 2nd full bathroom, and a laundry area. This home comes with appliances including a built in dishwasher, electric range, microwave. Pictures, photographs, colors, features, and sizes are for illustration purposes only and will vary from the homes as built. Home and community information including pricing, included features, terms, availability and amenities are subject to change and prior sale at any time without notice or obligation. CRC057592.
Payment Calculator
- Principal & Interest -
- Property Tax $
- Home Insurance $
- HOA Fees $
- Monthly -
For a Fast & FREE Mortgage Pre-Approval Apply Now
Apply Now
 Apply Now
Apply NowFeatures
Building and Construction
- Builder Model: Pearson
- Builder Name: DR Horton INC
- Covered Spaces: 0.00
- Flooring: Carpet, Luxury Vinyl
- Living Area: 1464.00
- Roof: Shingle
Property Information
- Property Condition: Under Construction
School Information
- High School: Wildwood High
- Middle School: Wildwood Middle
- School Elementary: Wildwood Elementary
Garage and Parking
- Garage Spaces: 1.00
- Open Parking Spaces: 0.00
Eco-Communities
- Water Source: Public
Utilities
- Carport Spaces: 0.00
- Cooling: Central Air
- Heating: Electric, Heat Pump
- Pets Allowed: Yes
- Sewer: Public Sewer
- Utilities: Other
Finance and Tax Information
- Home Owners Association Fee Includes: Pool, Management, Recreational Facilities
- Home Owners Association Fee: 223.00
- Insurance Expense: 0.00
- Net Operating Income: 0.00
- Other Expense: 0.00
- Tax Year: 2024
Other Features
- Appliances: Dishwasher, Microwave, Range
- Association Name: Atmos living Management
- Country: US
- Interior Features: Open Floorplan
- Legal Description: LOT 165 TWISTED OAKS TOWNHOMES PHASE 1 PB 21 PGS 36-36D
- Levels: Two
- Area Major: 34785 - Wildwood
- Occupant Type: Vacant
- Parcel Number: D31B165
- Views: 11
- Zoning Code: PUD
Similar Properties
Nearby Subdivisions

- Broker IDX Sites Inc.
- 750.420.3943
- Toll Free: 005578193
- support@brokeridxsites.com



