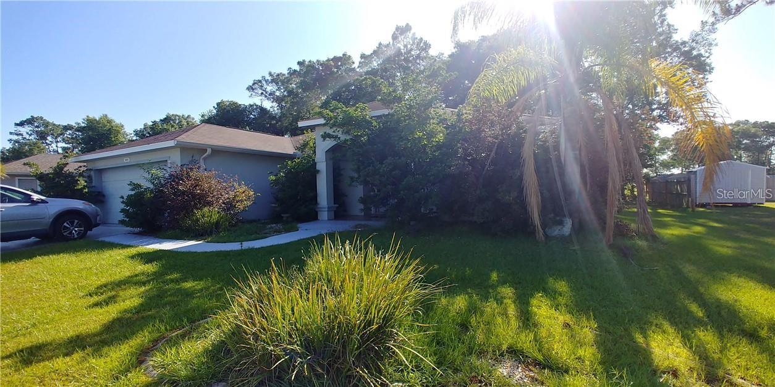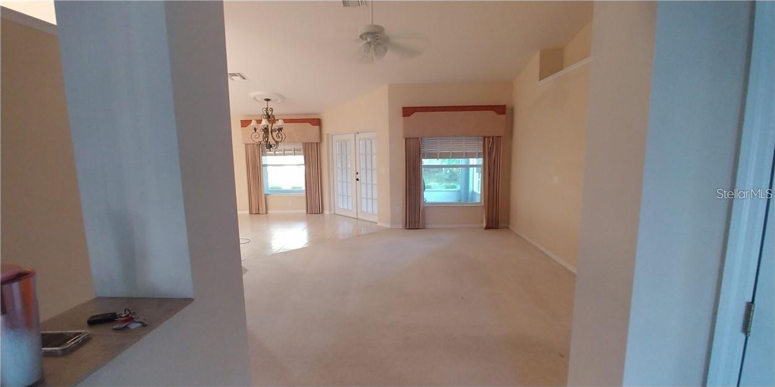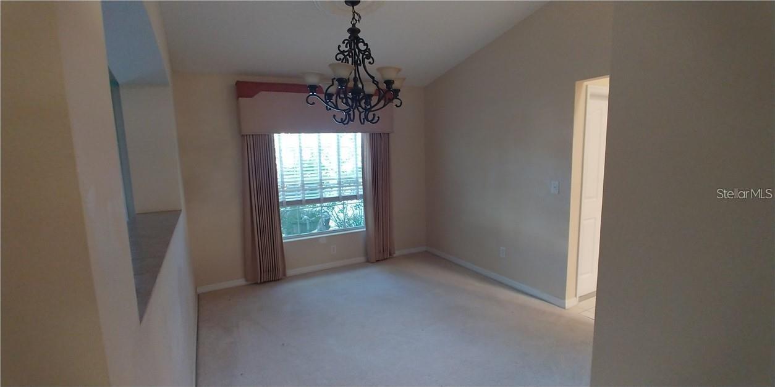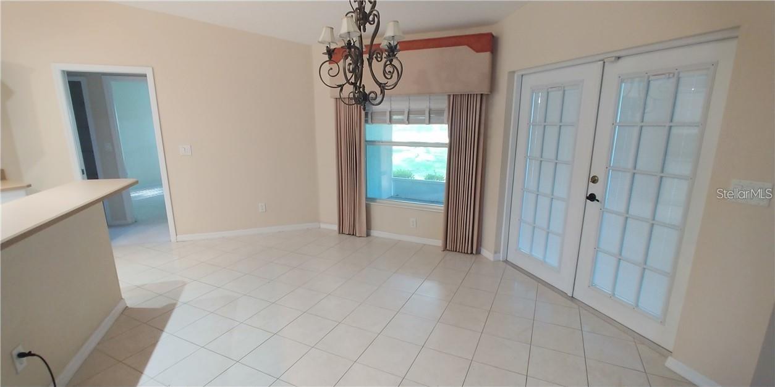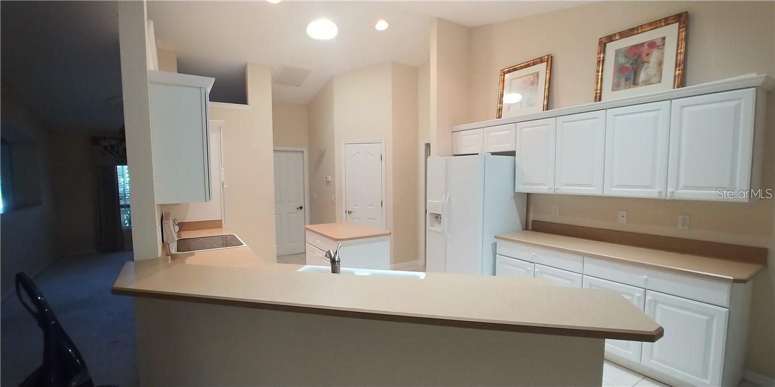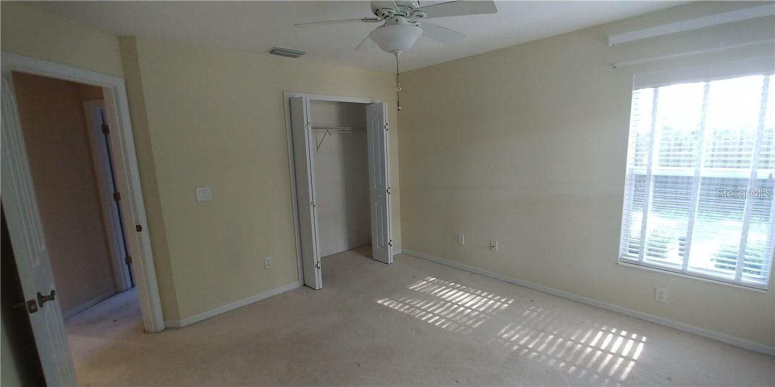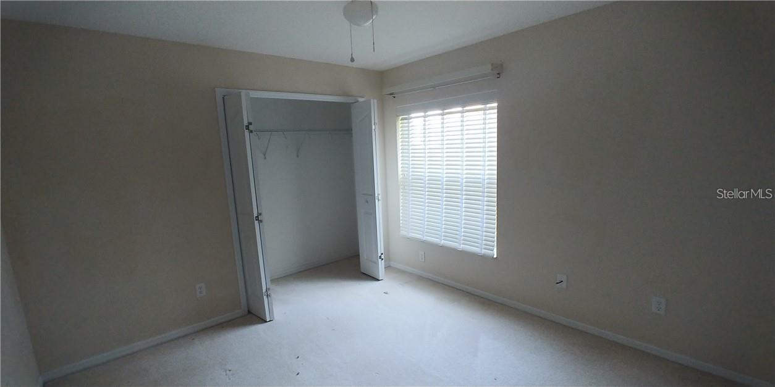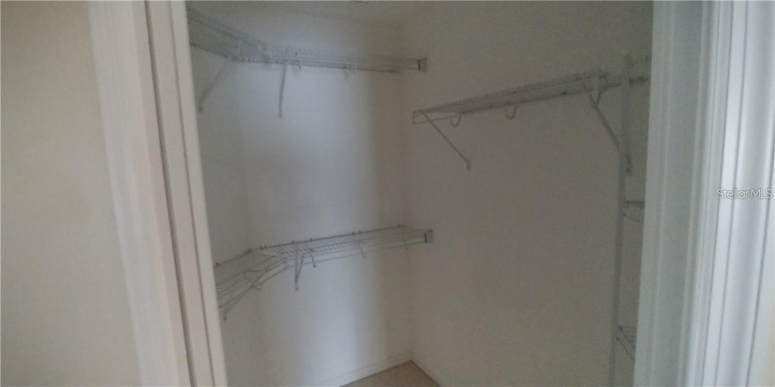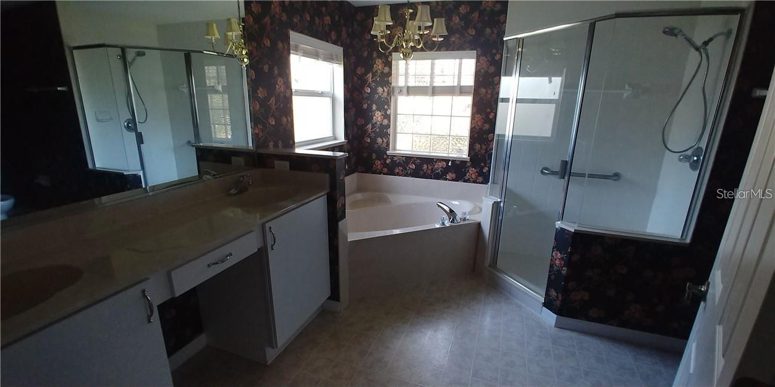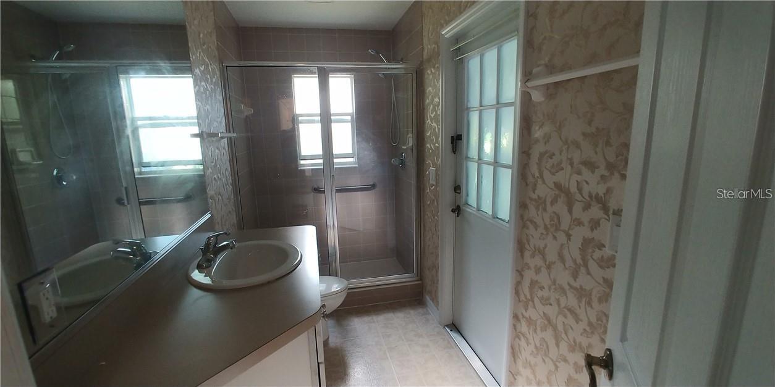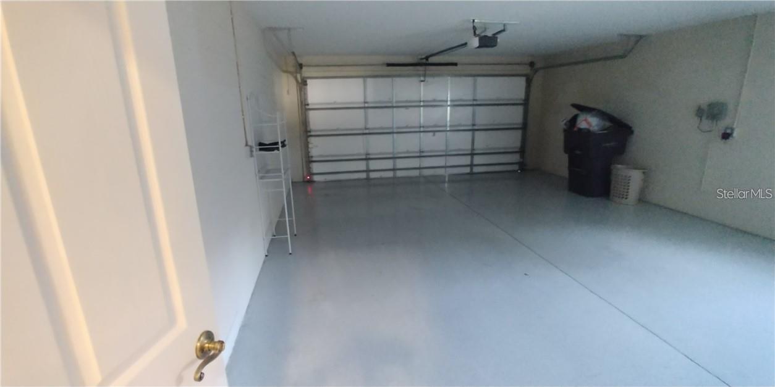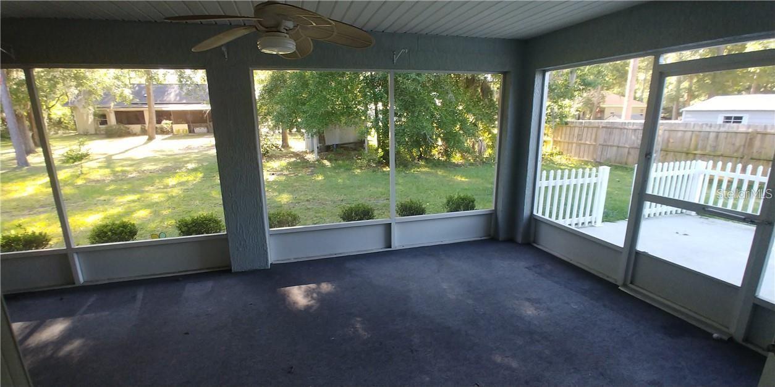1515 47th Avenue, OCALA, FL 34470
Property Photos
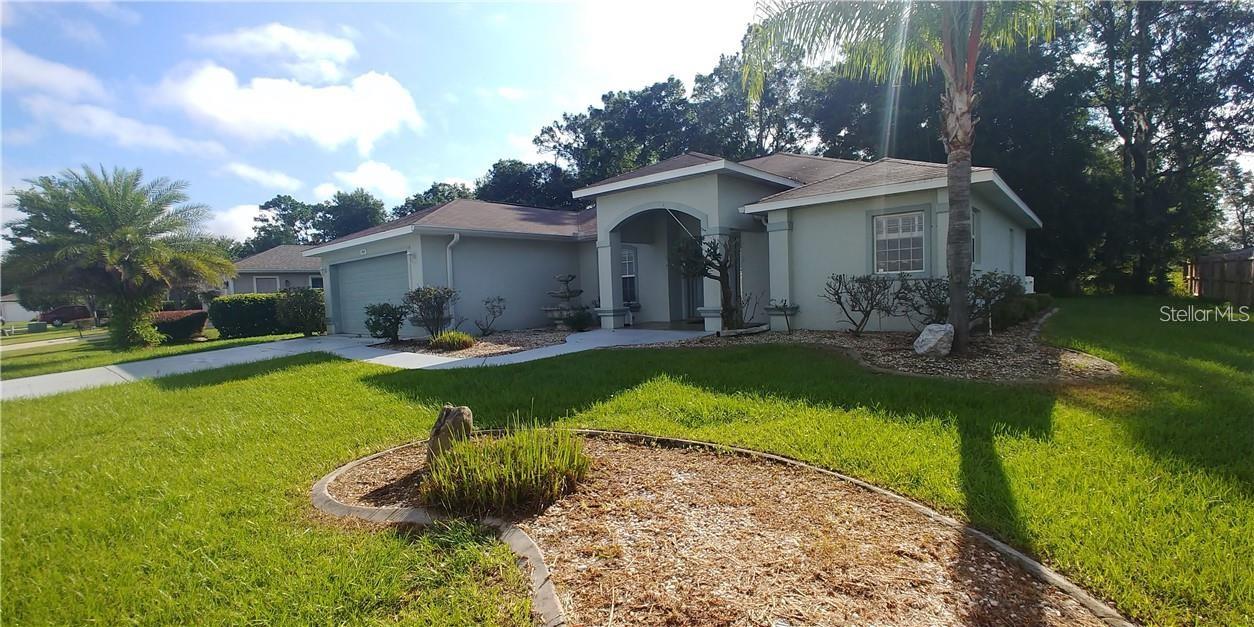
Would you like to sell your home before you purchase this one?
Priced at Only: $2,100
For more Information Call:
Address: 1515 47th Avenue, OCALA, FL 34470
Property Location and Similar Properties
- MLS#: OM708085 ( Residential Lease )
- Street Address: 1515 47th Avenue
- Viewed: 55
- Price: $2,100
- Price sqft: $1
- Waterfront: No
- Year Built: 2006
- Bldg sqft: 2750
- Bedrooms: 3
- Total Baths: 2
- Full Baths: 2
- Garage / Parking Spaces: 2
- Days On Market: 47
- Additional Information
- Geolocation: 29.2027 / -82.0705
- County: MARION
- City: OCALA
- Zipcode: 34470
- Subdivision: Autumn Ridge
- Elementary School: Ward
- Middle School: Fort King
- High School: Vanguard
- Provided by: HOMERUN REALTY
- Contact: Michael Heasley
- 352-624-0935

- DMCA Notice
-
DescriptionWELCOME HOME! Gorgeous 3/2/2 home in Autumn Ridge. Nearly 1,900 Sf of living area with a split and open floor plan. Spacious kitchen with a breakfast bar, nice cabinets, a center island, a pantry, and plenty of counter space. Formal dining area and breakfast nook. Large master suite with a tray ceiling and a walk in closet with pocket doors. The master bath has a glass enclosed shower, a garden soaking tub, and a large vanity. Nice sized guest bedrooms. Screen enclosed back porch has a ceiling fan and an open patio just outside of it. This is a must see! Very well kept and won't last long! Schedule a showing today. Sorry, no pets & no exceptions. Applicant must verify room sizes
Payment Calculator
- Principal & Interest -
- Property Tax $
- Home Insurance $
- HOA Fees $
- Monthly -
For a Fast & FREE Mortgage Pre-Approval Apply Now
Apply Now
 Apply Now
Apply NowFeatures
Building and Construction
- Covered Spaces: 0.00
- Exterior Features: Other
- Flooring: Carpet, Tile
- Living Area: 1875.00
Land Information
- Lot Features: Paved
School Information
- High School: Vanguard High School
- Middle School: Fort King Middle School
- School Elementary: Ward-Highlands Elem. School
Garage and Parking
- Garage Spaces: 2.00
- Open Parking Spaces: 0.00
Eco-Communities
- Water Source: Public
Utilities
- Carport Spaces: 0.00
- Cooling: Central Air
- Heating: Electric
- Pets Allowed: No
- Sewer: Public Sewer
- Utilities: Cable Available
Finance and Tax Information
- Home Owners Association Fee: 0.00
- Insurance Expense: 0.00
- Net Operating Income: 0.00
- Other Expense: 0.00
Rental Information
- Tenant Pays: Re-Key Fee
Other Features
- Appliances: Range, Refrigerator
- Association Name: heasley
- Association Phone: 3526240935
- Country: US
- Furnished: Unfurnished
- Interior Features: Cathedral Ceiling(s), Ceiling Fans(s), Split Bedroom, Walk-In Closet(s)
- Levels: One
- Area Major: 34470 - Ocala
- Occupant Type: Vacant
- Parcel Number: 27029-002-25
- Views: 55
Owner Information
- Owner Pays: None
Similar Properties
Nearby Subdivisions
14th Street Townhomes
Autumn Ridge
Belmont Pines
Bluefields
Briarwood Apartments
Caldwells Add
Cascades Un 102
Darby Downsocala
Dozier Stripling
Fountainbleau Royale Un 02
Fountainbleau Royalle
Golfview Estate
Lynwood Park
Magnolia Villas A Condo
Marion Spgs Condo
Marion Spgs Condo Bldg A
Oak Hill Plantation Ph 01
Oak Park Caldwells Add
Oakbrook Village
Ocala E Villas
Ocala Heights
Of Caldwells Add
Palmers Add
Reardon Middle Town Lts
Silver Pines Forest
Silvercrest
Smith Daughertys Addcityo

- Broker IDX Sites Inc.
- 750.420.3943
- Toll Free: 005578193
- support@brokeridxsites.com



