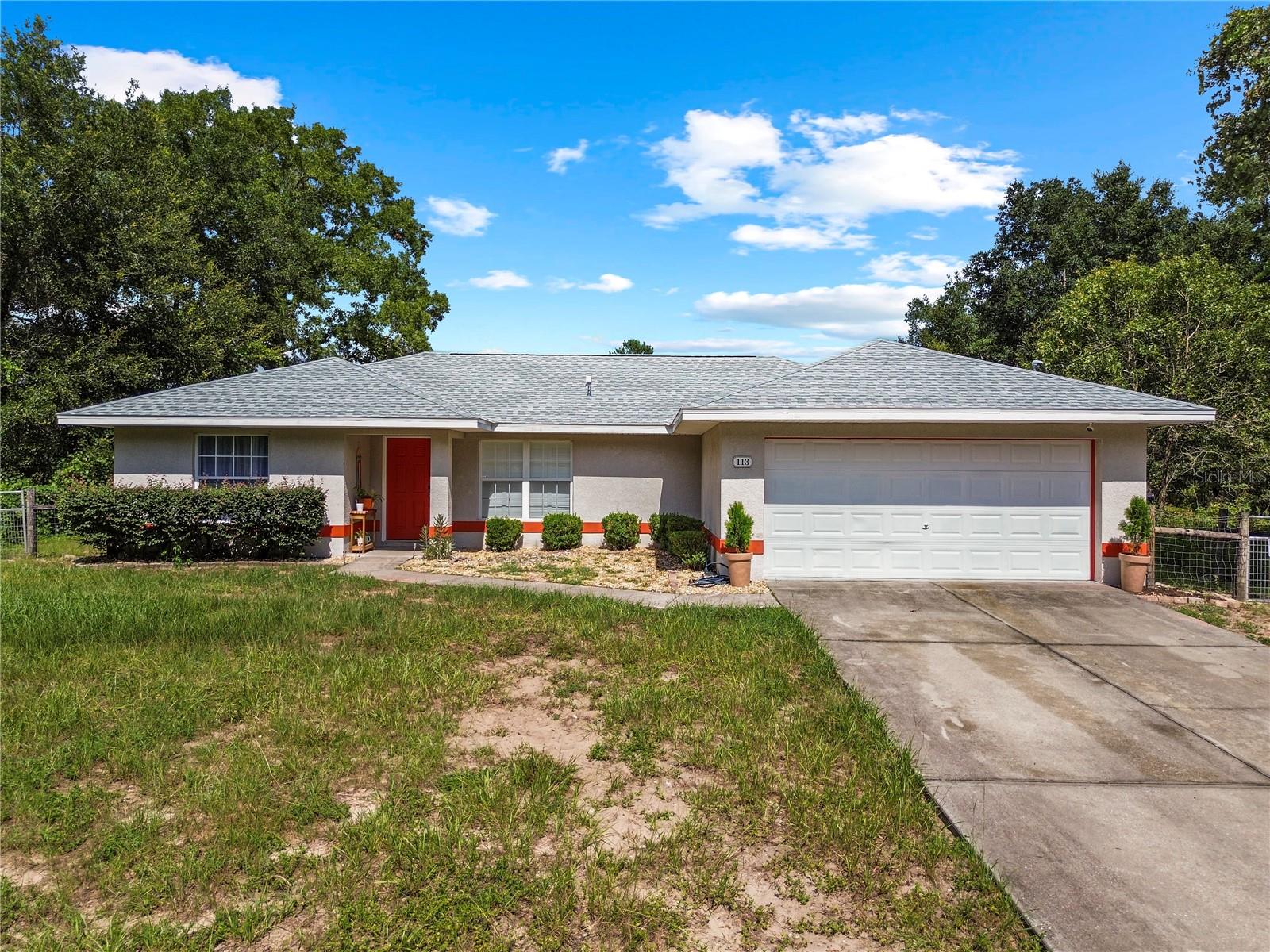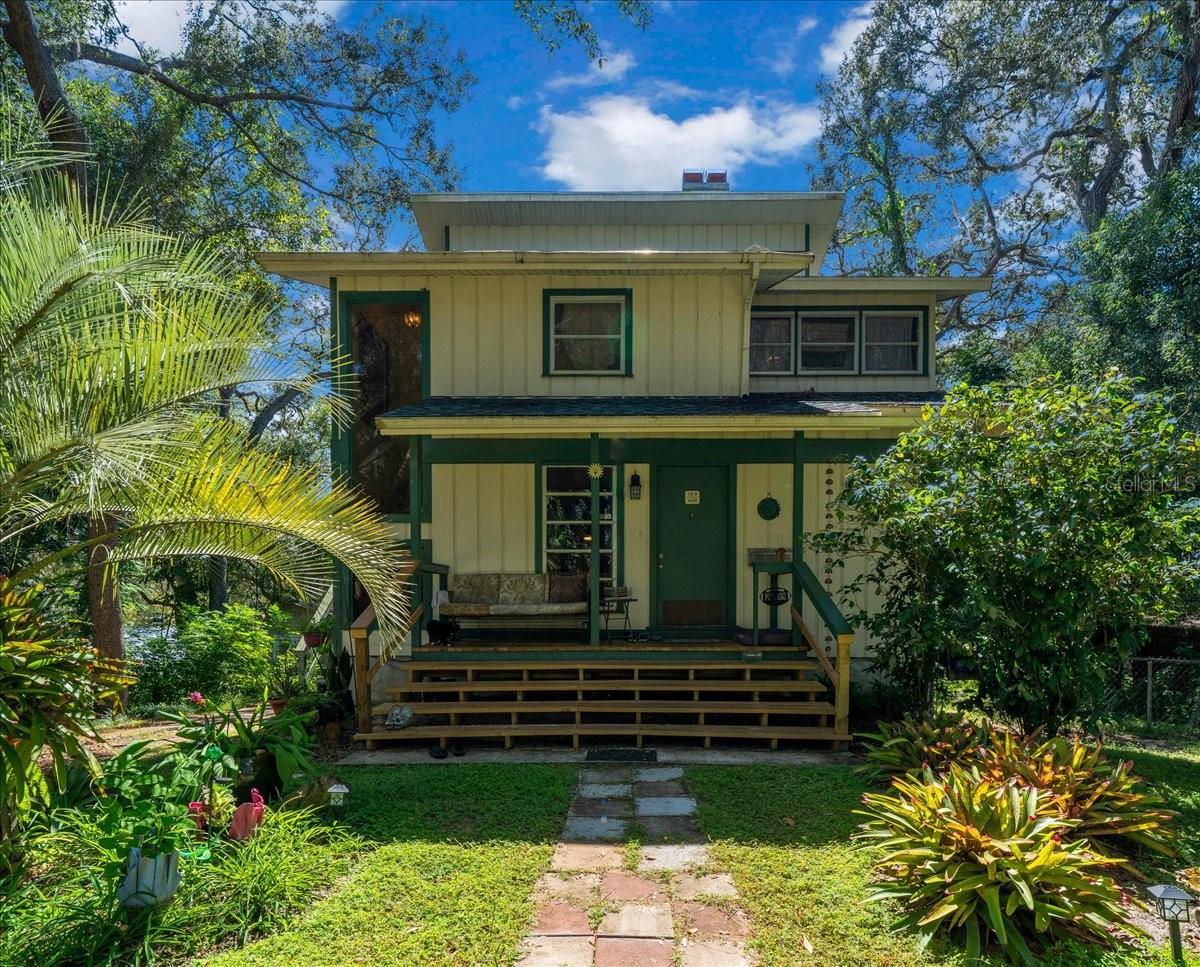113 Guava Terrace, OCKLAWAHA, FL 32179
Property Photos

Would you like to sell your home before you purchase this one?
Priced at Only: $335,000
For more Information Call:
Address: 113 Guava Terrace, OCKLAWAHA, FL 32179
Property Location and Similar Properties
- MLS#: OM706539 ( Residential )
- Street Address: 113 Guava Terrace
- Viewed: 36
- Price: $335,000
- Price sqft: $246
- Waterfront: No
- Year Built: 2007
- Bldg sqft: 1362
- Bedrooms: 3
- Total Baths: 2
- Full Baths: 2
- Garage / Parking Spaces: 2
- Days On Market: 98
- Additional Information
- Geolocation: 29.0512 / -81.9151
- County: MARION
- City: OCKLAWAHA
- Zipcode: 32179
- Subdivision: Silver Spgs Shores Un 42
- Elementary School: Stanton Weirsdale Elem. School
- Middle School: Lake Weir Middle School
- High School: Lake Weir High School
- Provided by: NEWMARK REAL ESTATE GROUP
- Contact: Jennifer Hay
- 352-207-3600

- DMCA Notice
-
DescriptionUSDA Eligible Possible No Money Down! NO HOA | NO RESTRICTIONS | NO NEIGHBORS Move in ready home with assumable low interest mortgage! Enjoy privacy and freedom just minutes from The Villages and Ocala. This unique property features a fully fenced yard, heated pool/spa, 2 car garage, and no HOA. Recent upgrades include a 2024 roof, 2025 appliances, 2023 pool & deck, updated A/C, and more. Spacious open layout with stone floors, high ceilings, and oversized master suite. Survey on file. Dont miss this rare findschedule your showing today!
Payment Calculator
- Principal & Interest -
- Property Tax $
- Home Insurance $
- HOA Fees $
- Monthly -
For a Fast & FREE Mortgage Pre-Approval Apply Now
Apply Now
 Apply Now
Apply NowFeatures
Building and Construction
- Covered Spaces: 0.00
- Exterior Features: Other
- Flooring: Ceramic Tile
- Living Area: 1362.00
- Other Structures: Other
- Roof: Shingle
Land Information
- Lot Features: Cleared
School Information
- High School: Lake Weir High School
- Middle School: Lake Weir Middle School
- School Elementary: Stanton-Weirsdale Elem. School
Garage and Parking
- Garage Spaces: 2.00
- Open Parking Spaces: 0.00
Eco-Communities
- Pool Features: Infinity, Lap
- Water Source: Well
Utilities
- Carport Spaces: 0.00
- Cooling: Central Air
- Heating: Central
- Sewer: Septic Tank
- Utilities: Cable Available, Electricity Connected
Finance and Tax Information
- Home Owners Association Fee: 0.00
- Insurance Expense: 0.00
- Net Operating Income: 0.00
- Other Expense: 0.00
- Tax Year: 2024
Other Features
- Appliances: Dishwasher, Dryer, Microwave, Range, Refrigerator, Washer
- Country: US
- Interior Features: Ceiling Fans(s), Open Floorplan, Primary Bedroom Main Floor, Split Bedroom, Stone Counters, Thermostat, Vaulted Ceiling(s), Walk-In Closet(s), Window Treatments
- Legal Description: SEC 33 TWP 16 RGE 24 PLAT BOOK J PAGE 394 SILVER SPRINGS SHORES UNIT 42 BLK 1635 LOT 6
- Levels: One
- Area Major: 32179 - Ocklawaha
- Occupant Type: Owner
- Parcel Number: 9042-1635-06
- View: Trees/Woods
- Views: 36
- Zoning Code: R1
Similar Properties
Nearby Subdivisions
Classic Rdg
Connors Sub
Dounelis Clark
Eagleton Place
Forest Lakes Park
Frst Lakes Park
Govt Lease Lt Shoesole Lake
Hugh Thompson
Lake Bryant Shores
Lake Faye
Lake Weir Beach Sec
Lee Driscoll
Lowries Sub
None
Not Applicable
Not On List
Not On The List
Oak Cove
Resi
Silver Spgs Shores
Silver Spgs Shores 36
Silver Spgs Shores Un 31
Silver Spgs Shores Un 35
Silver Spgs Shores Un 36
Silver Spgs Shores Un 37
Silver Spgs Shores Un 38
Silver Spgs Shores Un 42
Silver Spgs Shores Un 44
Silver Spring Shores
Silver Springs Shores
Twin Lakes Ranchettes
Winding Waters Add 01
Woods Lakes
Woods Lakes Sub
Woods And Lakes
Woods Lake

- Broker IDX Sites Inc.
- 750.420.3943
- Toll Free: 005578193
- support@brokeridxsites.com
































