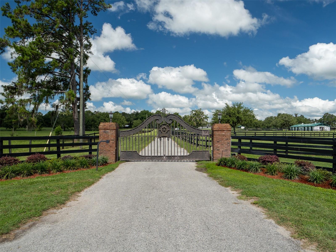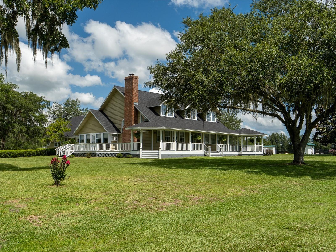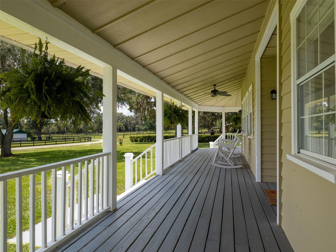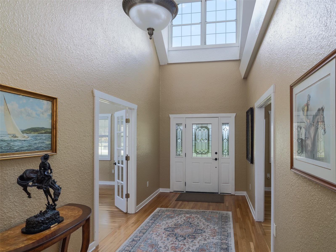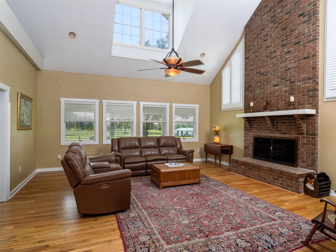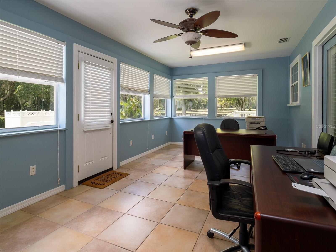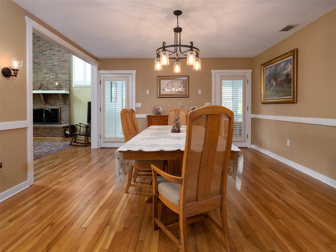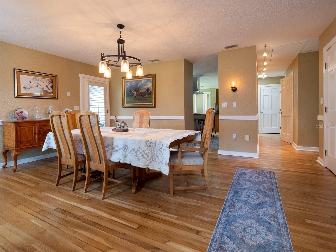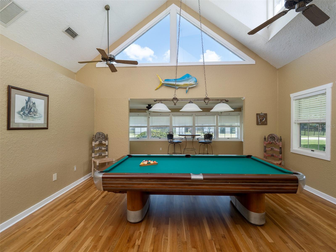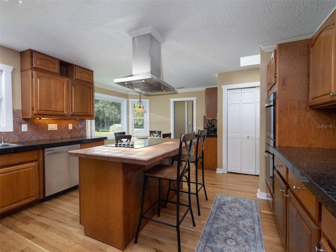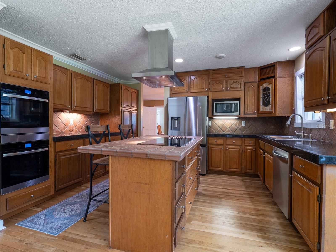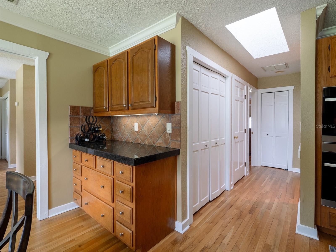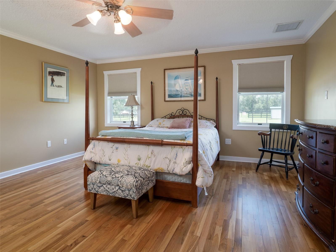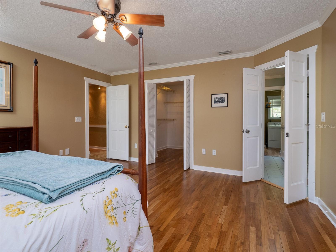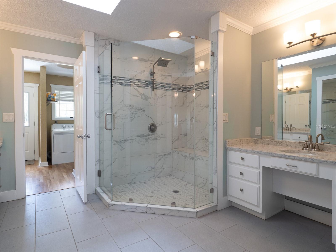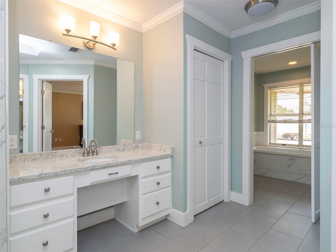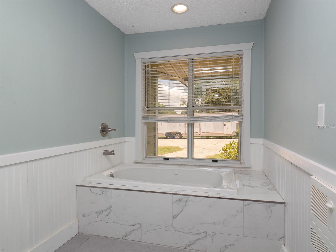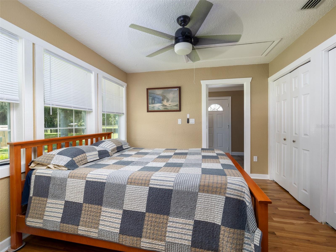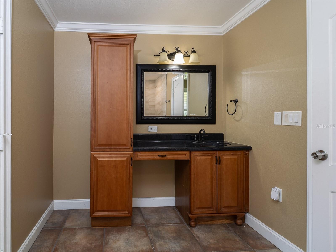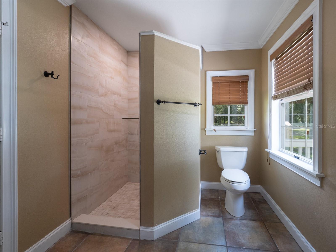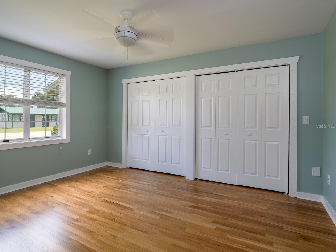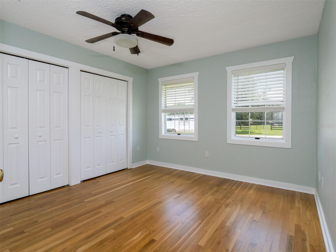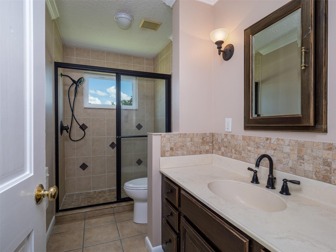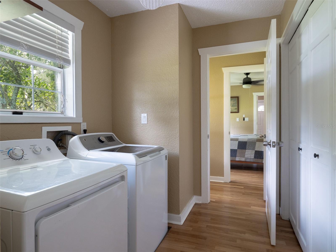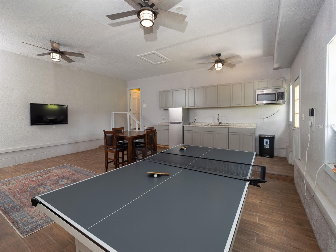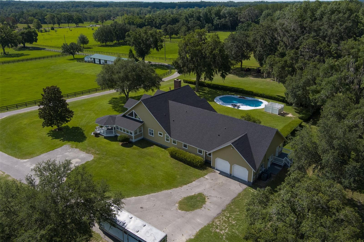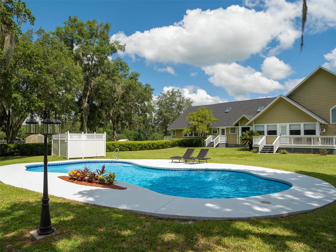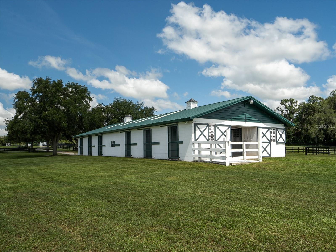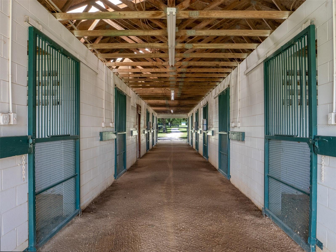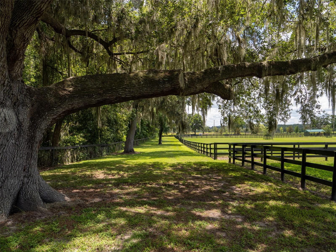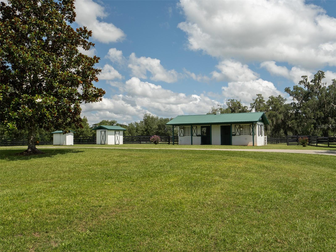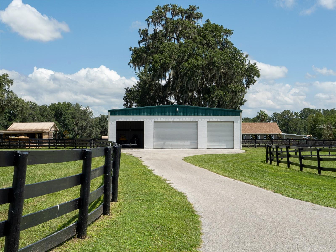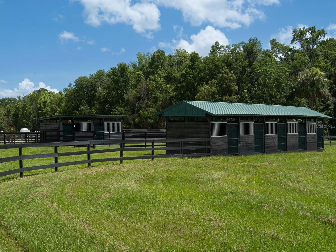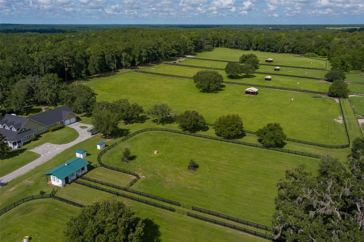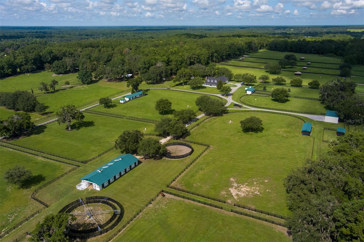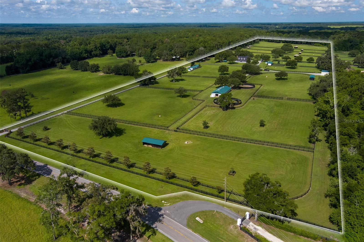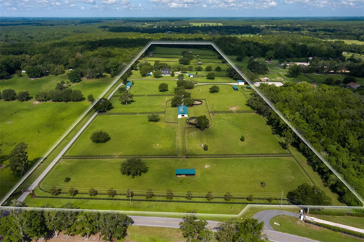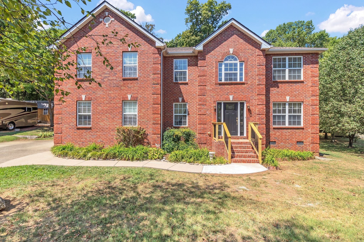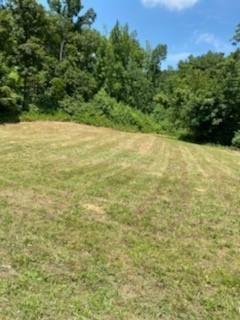12200 Highway 225, REDDICK, FL 32686
Property Photos
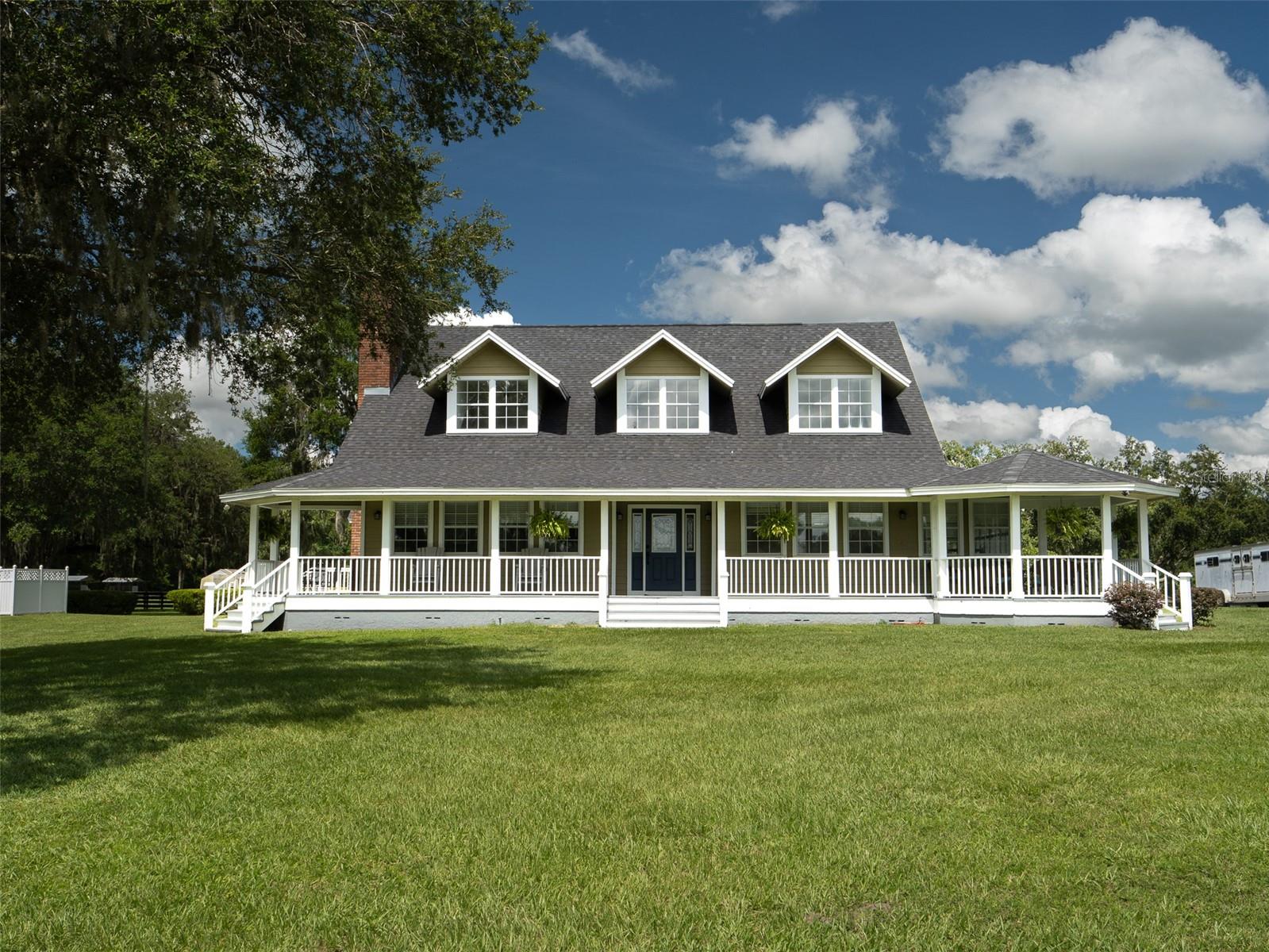
Would you like to sell your home before you purchase this one?
Priced at Only: $2,480,000
For more Information Call:
Address: 12200 Highway 225, REDDICK, FL 32686
Property Location and Similar Properties
- MLS#: OM706093 ( Residential )
- Street Address: 12200 Highway 225
- Viewed: 8
- Price: $2,480,000
- Price sqft: $497
- Waterfront: No
- Year Built: 1987
- Bldg sqft: 4988
- Bedrooms: 4
- Total Baths: 4
- Full Baths: 3
- 1/2 Baths: 1
- Garage / Parking Spaces: 4
- Days On Market: 12
- Additional Information
- Geolocation: 29.3234 / -82.2952
- County: MARION
- City: REDDICK
- Zipcode: 32686
- Subdivision: None
- Provided by: OCALA HORSE PROPERTIES, LLC
- Contact: Matt Varney
- 352-615-8891

- DMCA Notice
-
DescriptionIdeally located in the heart of Marion Countys acclaimed horse country, this nearly 40 acre farm offers an unbeatable combination of rural charm and proximity to premier equestrian venues! Just 15 minutes from the World Equestrian Center (WEC) and 12 minutes to HITS, this property is perfectly positioned for equestrians looking to train, compete, or operate within one of the top horse communities in the country! Fully fenced and gated, this farm is well equipped for a variety of disciplines. The layout includes eight paddocks, a round pen, a eurosizer, and multiple barns offering a total of 23 stalls, including dedicated foaling stalls, with the main barn featuring a center aisle design, wash rack, and ample feed and tack storage. Four large fields are each outfitted with run in sheds, automatic waterers, and water misters, providing optimal comfort and care for your horses year round. There is also a very nice dog kennel on the property, offering additional functionality for dog owners or breeders. Additional accommodations include a separate barn apartment, perfect for a farm manager or seasonal rental, featuring 3 bedrooms, 1 bathroom, and full kitchen, dining, and living areas. This property offers ample room to add an arena, jump field, or other training facilities to suit your vision. At the center of the farm is a beautifully maintained country style home surrounded by mature landscaping and a large wrapping porch. With over 3,000 sq ft of light filled living space, the 4 bedroom, 3.5 bath residence boasts cathedral ceilings, wood and tile flooring, and expansive windows framing panoramic farm views. The living area features a striking floor to ceiling gas fireplace, while the spacious kitchen includes stainless steel appliances, a center island with cooktop and vent hood, generous cabinetry, and a breakfast nook with bay windows. The master suite includes a large walk in closet and en suite bath with dual vanities, a walk in shower, and a garden tub. A former attached garage has been converted into a self contained studio apartment with a full kitchen, offering flexible options for guests or additional living space. Out back, enjoy the in ground pool surrounded by mature hedging and overlooked by the homes rear porch. Whether you're a serious competitor, a breeder, or simply seeking a peaceful and scenic equestrian lifestyle with world class facilities just around the corner, this property delivers the best of both convenience and countryside elegance.
Payment Calculator
- Principal & Interest -
- Property Tax $
- Home Insurance $
- HOA Fees $
- Monthly -
For a Fast & FREE Mortgage Pre-Approval Apply Now
Apply Now
 Apply Now
Apply NowFeatures
Building and Construction
- Basement: Crawl Space
- Covered Spaces: 0.00
- Exterior Features: Private Mailbox
- Fencing: Board, Fenced, Wood
- Flooring: Ceramic Tile, Hardwood, Wood
- Living Area: 3255.00
- Other Structures: Barn(s), Greenhouse, Kennel/Dog Run, Storage
- Roof: Shingle
Property Information
- Property Condition: Completed
Garage and Parking
- Garage Spaces: 4.00
- Open Parking Spaces: 0.00
- Parking Features: Driveway, Open
Eco-Communities
- Pool Features: Deck, In Ground, Lighting
- Water Source: Private, Well
Utilities
- Carport Spaces: 0.00
- Cooling: Central Air, Wall/Window Unit(s), Attic Fan
- Heating: Central, Electric, Heat Pump
- Sewer: Septic Tank
- Utilities: Electricity Connected, Fiber Optics, Public, Water Available
Finance and Tax Information
- Home Owners Association Fee: 0.00
- Insurance Expense: 0.00
- Net Operating Income: 0.00
- Other Expense: 0.00
- Tax Year: 2024
Other Features
- Appliances: Built-In Oven, Convection Oven, Cooktop, Dishwasher, Dryer, Electric Water Heater, Exhaust Fan, Range, Range Hood, Refrigerator, Washer
- Country: US
- Furnished: Unfurnished
- Interior Features: Ceiling Fans(s), Crown Molding, High Ceilings, Solid Surface Counters, Solid Wood Cabinets, Walk-In Closet(s)
- Legal Description: SEC 27 TWP 13 RGE 20 N 1/2 OF SW 1/4 OF SE 1/4 & E 40 FT OF N 1/2 OF SE 1/4 OF SW 14 EX E 20 FT N 246 FT THEREOF EX COUNTY ROAD ROW
- Levels: One
- Area Major: 32686 - Reddick
- Occupant Type: Owner
- Parcel Number: 06021-000-00
- Zoning Code: A1
Similar Properties

- Broker IDX Sites Inc.
- 750.420.3943
- Toll Free: 005578193
- support@brokeridxsites.com



