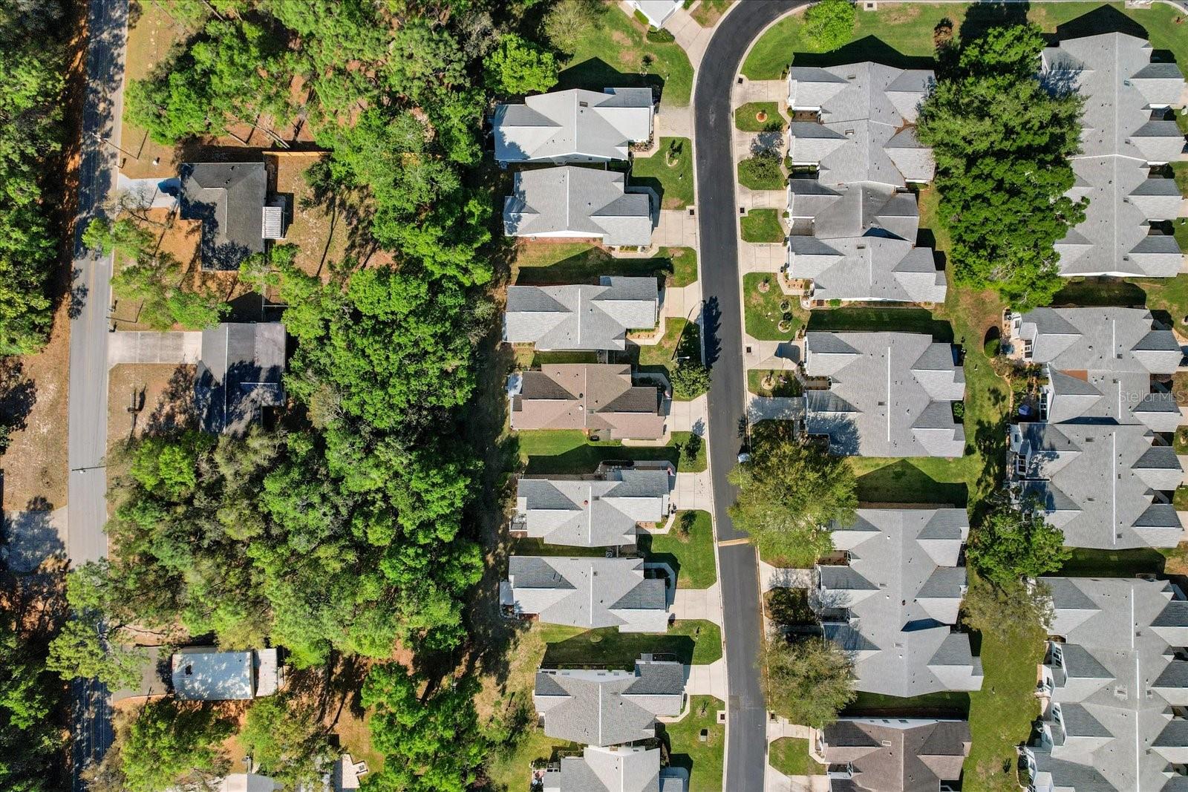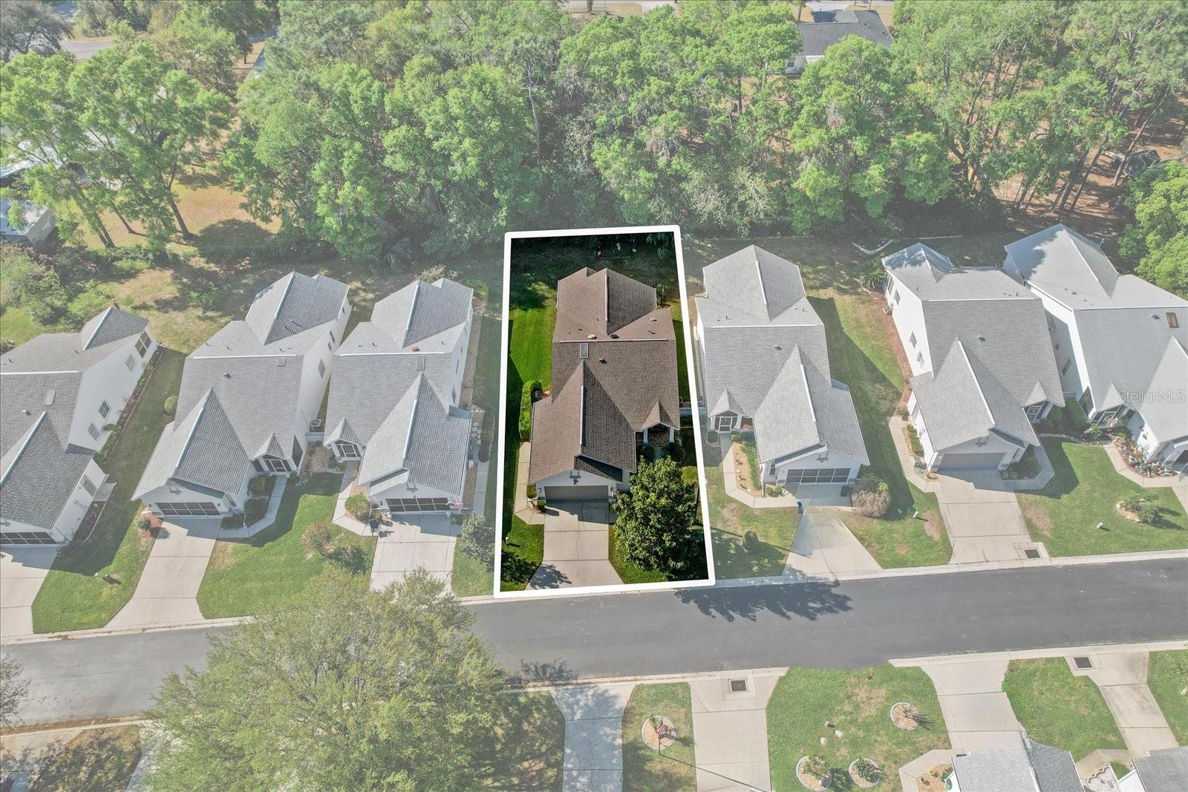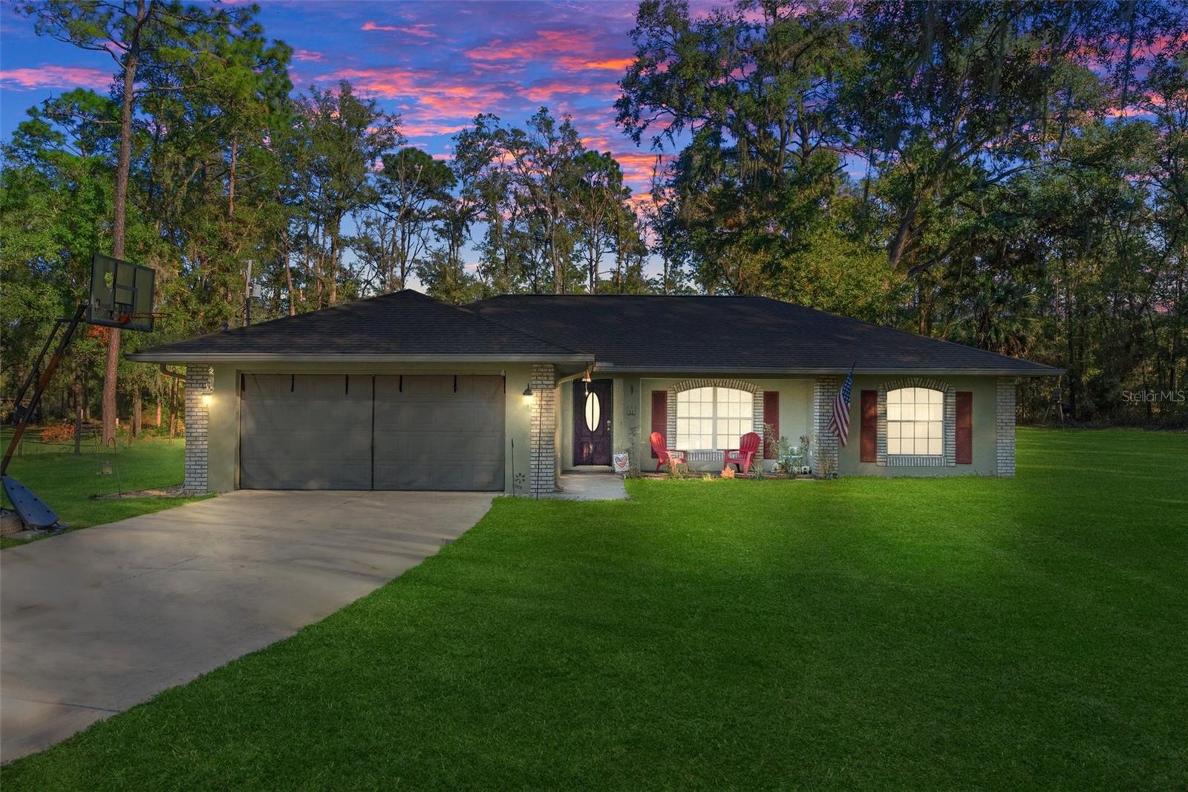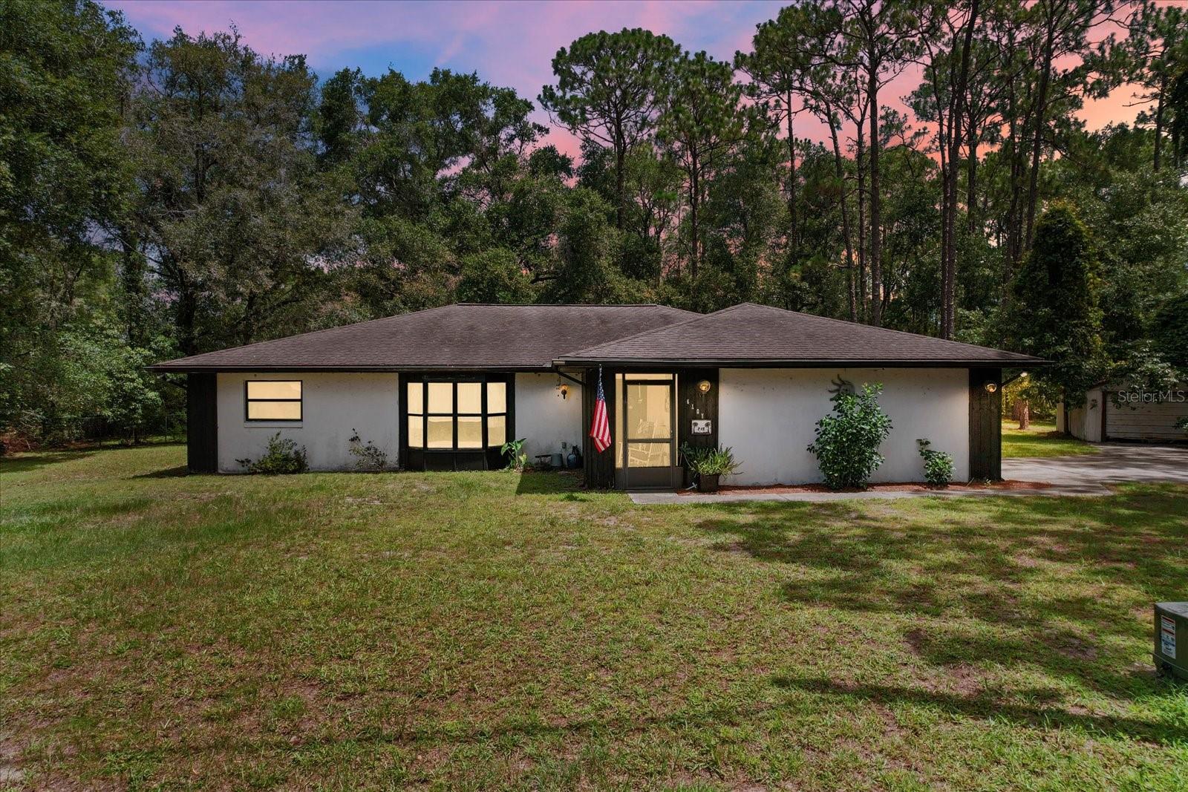3569 Belgrave Drive, INVERNESS, FL 34452
Property Photos
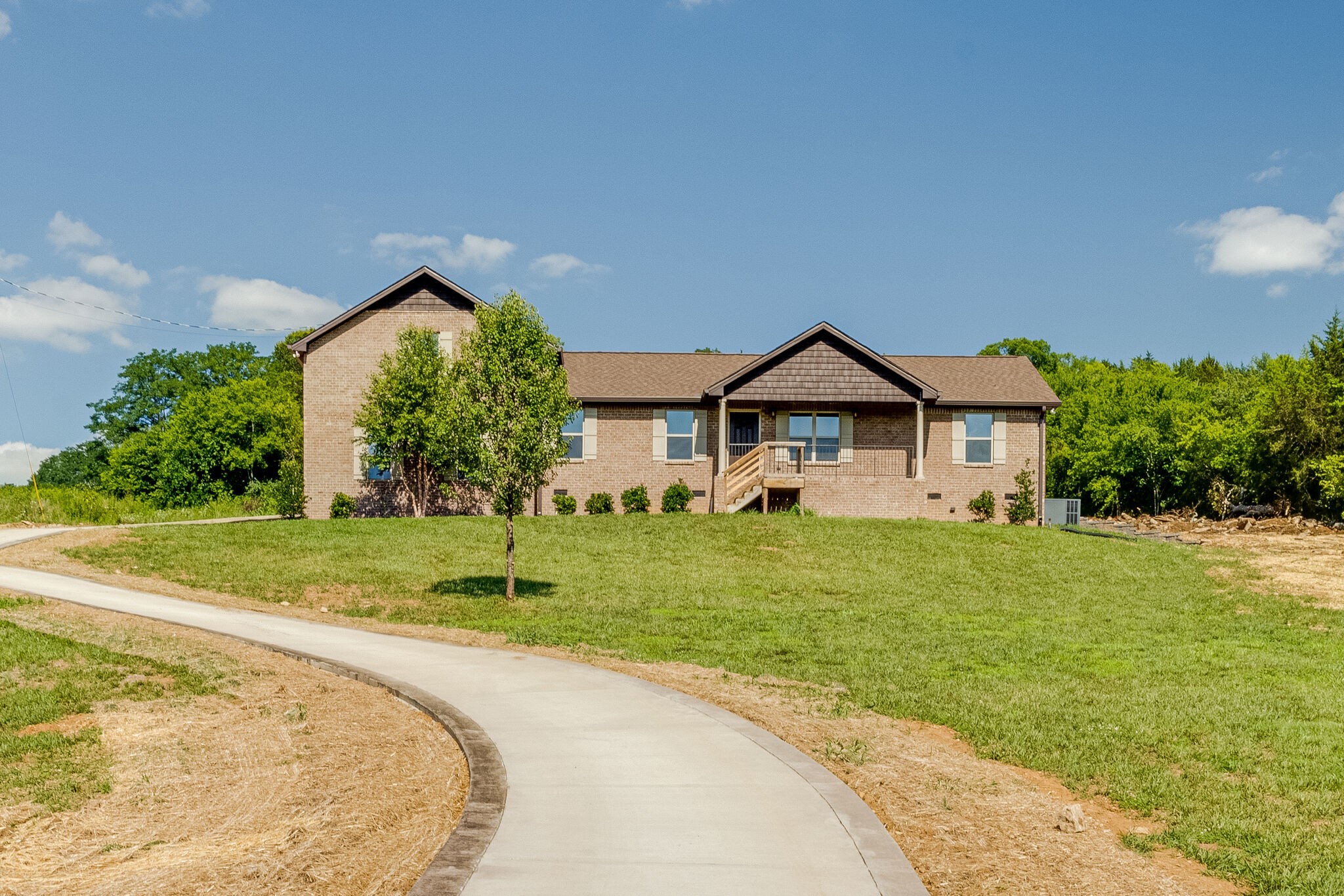
Would you like to sell your home before you purchase this one?
Priced at Only: $325,000
For more Information Call:
Address: 3569 Belgrave Drive, INVERNESS, FL 34452
Property Location and Similar Properties
- MLS#: OM698678 ( Residential )
- Street Address: 3569 Belgrave Drive
- Viewed: 168
- Price: $325,000
- Price sqft: $174
- Waterfront: No
- Year Built: 1995
- Bldg sqft: 1872
- Bedrooms: 2
- Total Baths: 2
- Full Baths: 2
- Garage / Parking Spaces: 2
- Days On Market: 156
- Additional Information
- Geolocation: 28.8105 / -82.323
- County: CITRUS
- City: INVERNESS
- Zipcode: 34452
- Subdivision: Royal Oaks 2nd Add
- Elementary School: Pleasant Grove Elementary Scho
- Middle School: Inverness Middle School
- High School: Citrus High School
- Provided by: TOP PERFORMANCE REAL EST. CONS
- Contact: Christina Stiglitz
- 352-794-6010

- DMCA Notice
-
DescriptionThis beautifully 2 bedroom, 2 bathroom home with an oversized 2 car garage in the highly sought after Royal Oaks community! Thoughtfully remodeled it features new lighting, fans, faucet, door hardware, appliances, and stunning granite countertops. Additional updates include a new AC (2023), attic fan (2024), solar tube (2024), and fresh interior and exterior paint (2024). The home was also soft washed in 2024 for a pristine finish. Enjoy the all seasons glass enclosed back porch overlooking serene green space. Located just minutes from the heart of Inverness, youll have easy access to retail shopping, biking trails, boating, and a variety of great restaurants. The HOA covers cable and WiFi through Spectrum, water, sewer, building and grounds maintenance, community pool and pool service, outdoor lighting, road maintenance, tennis courts, and trash removal. Come see why Royal Oaks is such a beloved communityschedule your showing today! Close
Payment Calculator
- Principal & Interest -
- Property Tax $
- Home Insurance $
- HOA Fees $
- Monthly -
For a Fast & FREE Mortgage Pre-Approval Apply Now
Apply Now
 Apply Now
Apply NowFeatures
Building and Construction
- Covered Spaces: 0.00
- Exterior Features: French Doors, Tennis Court(s)
- Flooring: Laminate, Tile
- Living Area: 1621.00
- Roof: Shingle
School Information
- High School: Citrus High School
- Middle School: Inverness Middle School
- School Elementary: Pleasant Grove Elementary School
Garage and Parking
- Garage Spaces: 2.00
- Open Parking Spaces: 0.00
Eco-Communities
- Water Source: Public
Utilities
- Carport Spaces: 0.00
- Cooling: Central Air, Attic Fan
- Heating: Central
- Pets Allowed: Cats OK, Dogs OK
- Sewer: Public Sewer
- Utilities: Cable Available
Finance and Tax Information
- Home Owners Association Fee Includes: Cable TV, Pool, Internet, Maintenance Grounds, Pest Control, Recreational Facilities, Sewer, Trash, Water
- Home Owners Association Fee: 285.00
- Insurance Expense: 0.00
- Net Operating Income: 0.00
- Other Expense: 0.00
- Tax Year: 2024
Other Features
- Appliances: Dishwasher, Dryer, Microwave, Range Hood, Refrigerator, Washer
- Association Name: Dora/727-232-1173
- Country: US
- Furnished: Unfurnished
- Interior Features: Ceiling Fans(s), Stone Counters, Walk-In Closet(s), Window Treatments
- Legal Description: ROYAL OAKS 2ND ADD PB 15 PG 46 LOT 34 BLK 4
- Levels: One
- Area Major: 34452 - Inverness
- Occupant Type: Vacant
- Parcel Number: 20E-19S-29-0040-00040-0340
- Views: 168
- Zoning Code: PDR
Similar Properties
Nearby Subdivisions
Cardinal Retreats
Deerwood
Fletcher Heights
Foxwood
Golden Terrace Est.
Heatherwood
Heatherwood Unit 1
Highland Woods
Hills Countryside Est.
Hills Countryside Estates
Hiltop
Inverness Acres
Inverness Heights
Inverness Heights Rev
Inverness Hglds
Inverness Highlands
Inverness Highlands North
Inverness Highlands South
Inverness Highlands U 1-9
Inverness Highlands West
Inverness Highlands West Add 0
Inverness Town
Inverness Village
Not Applicable
Not In Hernando
Ranches Of Inverness
Ranchesinverness
Royal Oaks
Royal Oaks 2nd Add
Royal Oaks First Add
Town Of Inverness
Withlacoochee River Basin
Wyld Palms

- Broker IDX Sites Inc.
- 750.420.3943
- Toll Free: 005578193
- support@brokeridxsites.com


















































