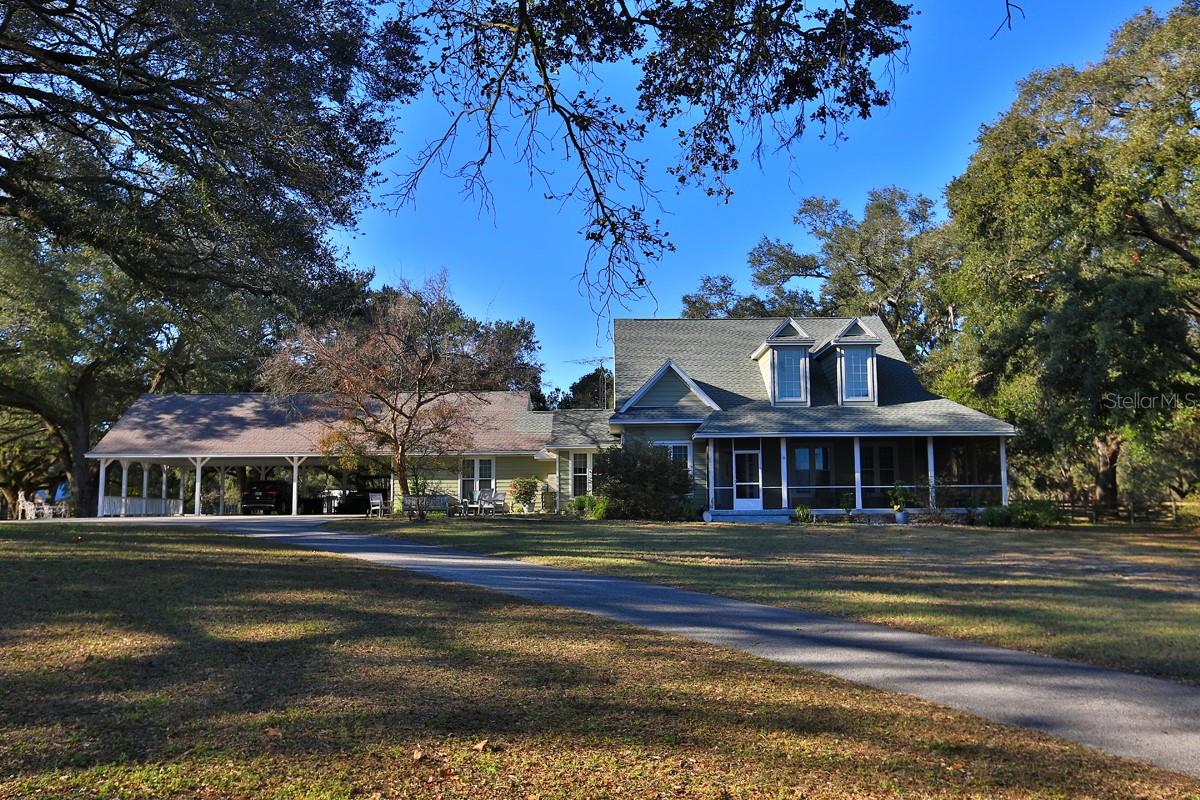2756 County Road 204, OXFORD, FL 34484
Property Photos

Would you like to sell your home before you purchase this one?
Priced at Only: $2,789,000
For more Information Call:
Address: 2756 County Road 204, OXFORD, FL 34484
Property Location and Similar Properties
- MLS#: OM693529 ( Residential )
- Street Address: 2756 County Road 204
- Viewed: 106
- Price: $2,789,000
- Price sqft: $644
- Waterfront: No
- Year Built: 1993
- Bldg sqft: 4330
- Bedrooms: 4
- Total Baths: 4
- Full Baths: 4
- Garage / Parking Spaces: 3
- Days On Market: 305
- Additional Information
- Geolocation: 28.9402 / -82.0563
- County: SUMTER
- City: OXFORD
- Zipcode: 34484
- Provided by: JOAN PLETCHER
- Contact: Joan Pletcher
- 352-804-8989

- DMCA Notice
-
DescriptionEquestrian estate and inviting home, nestled on 48.5 +/ acres of picturesque land. As you approach the gated entrance and winding driveway, you'll be captivated by breathtaking views of lush green pastures and majestic oak trees. This charming residence spans over 2,500+ square feet and boasts an abundance of natural light thanks to ample windows and a delightful screen enclosed wraparound porch. The heart of the home is the chefs kitchen, perfectly designed for culinary enthusiasts. It features a center island, exquisite marble and granite countertops, and custom cabinetry. The kitchen seamlessly flows into the spacious family room, where you can relax by the fireplace. The expansive owner suite offers a luxurious bath that invites relaxation with a jacuzzi tub and separate shower. Two additional bedrooms offer comfort and plenty of space for family or visiting friends. The home also showcases elegant tray ceilings, crown molding, hardwood floors, and a state of the art speaker system for your enjoyment. For the horse lover, this property is a dream come true! It includes a 16 stall stable, 7 large paddocks, three covered equipment buildings, and riding trails all situated on fully fenced land adorned with beautiful mature oak trees. Enjoy the serene country lifestyle while benefiting from the conveniences of The Villages, just minutes away.
Payment Calculator
- Principal & Interest -
- Property Tax $
- Home Insurance $
- HOA Fees $
- Monthly -
For a Fast & FREE Mortgage Pre-Approval Apply Now
Apply Now
 Apply Now
Apply NowFeatures
Building and Construction
- Covered Spaces: 0.00
- Exterior Features: Other, Sidewalk
- Fencing: Wood
- Flooring: Tile, Wood
- Living Area: 2724.00
- Other Structures: Additional Single Family Home, Barn(s)
- Roof: Shingle
Land Information
- Lot Features: Cleared, Farm
Garage and Parking
- Garage Spaces: 0.00
- Open Parking Spaces: 0.00
Eco-Communities
- Water Source: Well
Utilities
- Carport Spaces: 3.00
- Cooling: Central Air
- Heating: Central
- Sewer: Septic Tank
- Utilities: Electricity Available
Finance and Tax Information
- Home Owners Association Fee: 0.00
- Insurance Expense: 0.00
- Net Operating Income: 0.00
- Other Expense: 0.00
- Tax Year: 2024
Other Features
- Appliances: Built-In Oven, Cooktop, Dishwasher, Refrigerator
- Country: US
- Interior Features: Eat-in Kitchen, High Ceilings, Split Bedroom
- Legal Description: SE 1/4 OF NE 1/4 & E 1/4 OF SW 1/4 OF NE 1/4
- Levels: One
- Area Major: 34484 - Oxford
- Occupant Type: Owner
- Parcel Number: C12-033
- Views: 106
- Zoning Code: AG
Similar Properties
Nearby Subdivisions

- Broker IDX Sites Inc.
- 750.420.3943
- Toll Free: 005578193
- support@brokeridxsites.com




















































