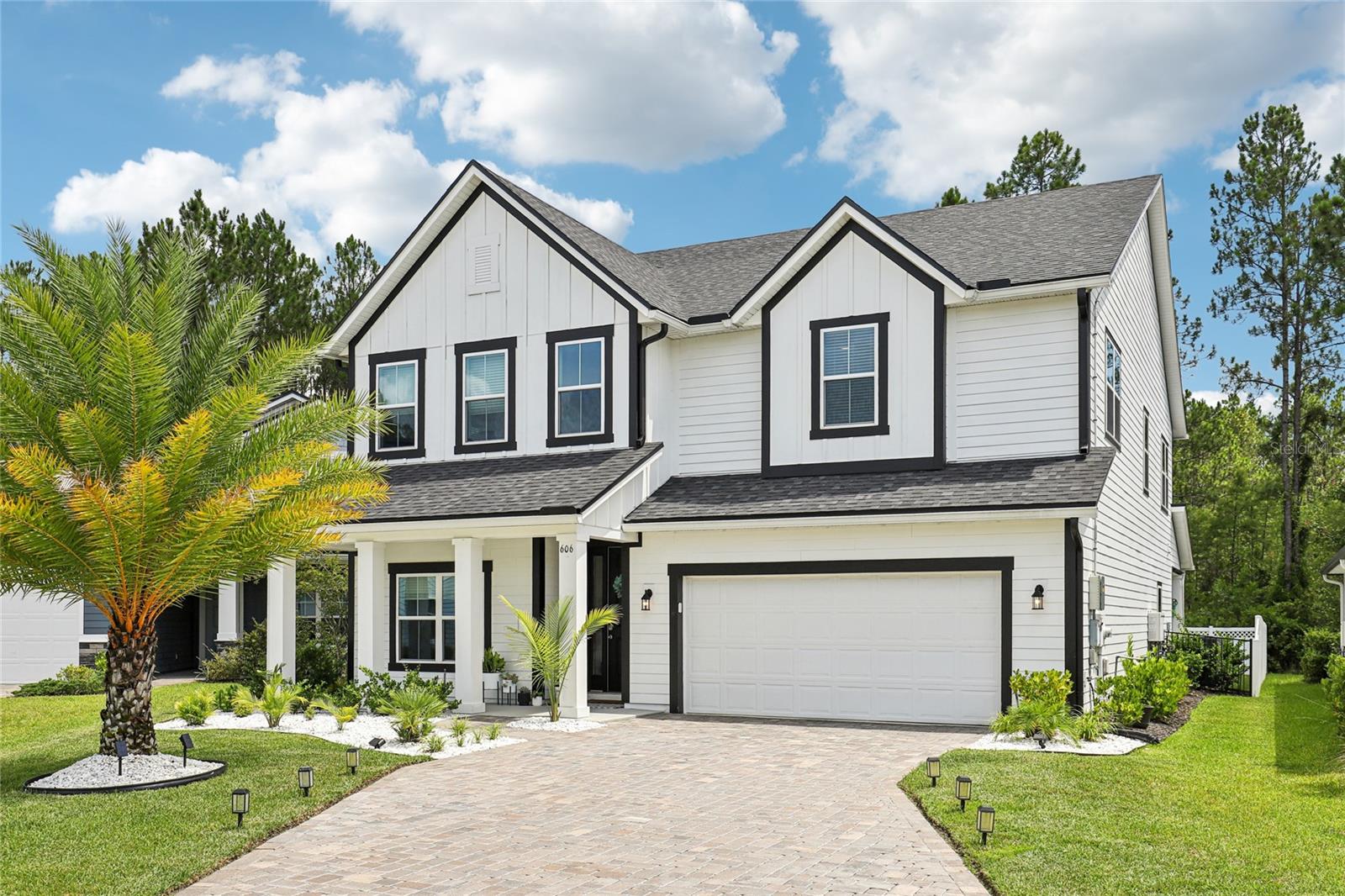1109 Hawk Watch Circle, St. Augustine, FL 32092
Property Photos

Would you like to sell your home before you purchase this one?
Priced at Only: $675,000
For more Information Call:
Address: 1109 Hawk Watch Circle, St. Augustine, FL 32092
Property Location and Similar Properties
- MLS#: 1218358 ( Residential )
- Street Address: 1109 Hawk Watch Circle
- Viewed: 65
- Price: $675,000
- Price sqft: $0
- Waterfront: No
- Year Built: 2015
- Bldg sqft: 0
- Bedrooms: 4
- Total Baths: 3
- Full Baths: 3
- Garage / Parking Spaces: 3
- Additional Information
- Geolocation: 30 / -81
- County: SAINT JOHNS
- City: St. Augustine
- Zipcode: 32092
- Subdivision: Not On The List
- Provided by: Keller Williams Realty Florida Partners

- DMCA Notice
-
DescriptionExperience the perfect combination of space, style, and functionality at 1109 Hawk Watch Circle. This 4 bedroom, 3 bathroom home spans over 3,200 square feet and is set on an oversized corner lot of nearly half an acre, providing plenty of room for both indoor and outdoor living. The heart of the home is the bright, open living area, featuring tile floors that extend through the foyer, kitchen, family room, and primary suite. The kitchen is designed for both cooking and entertaining with ample cabinetry, granite countertops, a tile backsplash, and stainless steel appliances. Additional touches like recessed lighting and raised vanities enhance the sense of space and elegance throughout. The primary suite offers a peaceful retreat with direct access to the screened in pool area, a private bathroom with a tub and shower, and a large walk in closet. The additional bedrooms provide flexible options for family, guests, or a home office. Upstairs, the home also includes a bonus game room or additional living area, perfect for entertainment or relaxation. Step outside to enjoy the fully fenced backyard and paver surrounded pool deck, ideal for relaxing, entertaining, or enjoying a sunny day. A dedicated pool house provides storage for all your pool equipment, keeping the outdoor space tidy and functional. With a 3 car garage, a corner location, and abundant living space, this home combines comfort, convenience, and modern design.
Payment Calculator
- Principal & Interest -
- Property Tax $
- Home Insurance $
- HOA Fees $
- Monthly -
For a Fast & FREE Mortgage Pre-Approval Apply Now
Apply Now
 Apply Now
Apply NowFeatures
Building and Construction
- Flooring: Carpet, Tile, Wood
- Roof: Membrane, Shingle
Garage and Parking
- Parking Features: Attached
Eco-Communities
- Water Source: Public
Utilities
- Cooling: Central Air, Electric
- Heating: Electric, Heat Pump
- Pets Allowed: Yes
- Sewer: Public Sewer
- Utilities: Electricity Connected, Sewer Connected, Water Connected
Finance and Tax Information
- Home Owners Association Fee: 331
- Tax Year: 2024
Other Features
- Appliances: Microwave, Electric Water Heater, Disposal, Dishwasher
- Interior Features: Breakfast Bar, Eat-in Kitchen, Entrance Foyer, Kitchen Island, Pantry, Primary Bathroom -Tub with Separate Shower, Split Bedrooms, Walk-In Closet(s)
- Legal Description: 53/61-66 WHISPER RIDGE UNIT 5 LOT 32 OR4092/255
- Levels: Two
- Parcel Number: 0293220320
- Style: Traditional
- Views: 65
Similar Properties
Nearby Subdivisions

- Broker IDX Sites Inc.
- 750.420.3943
- Toll Free: 005578193
- support@brokeridxsites.com






























































