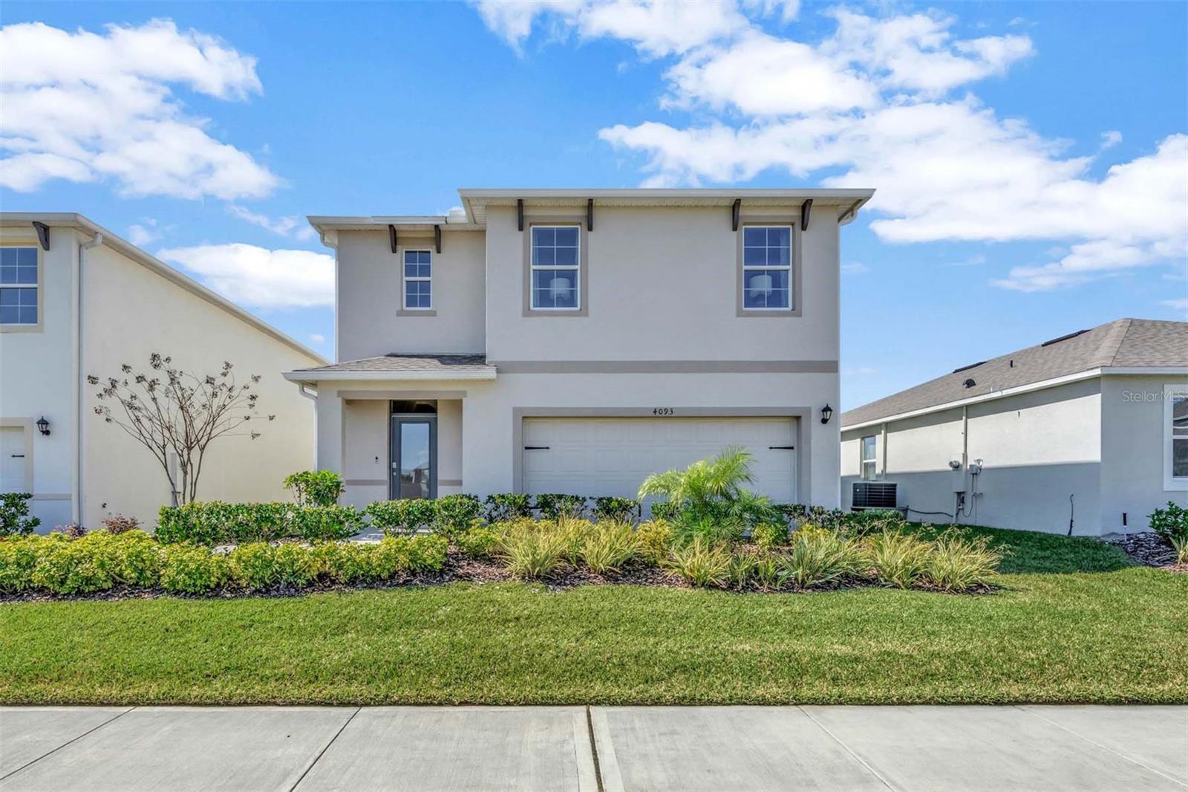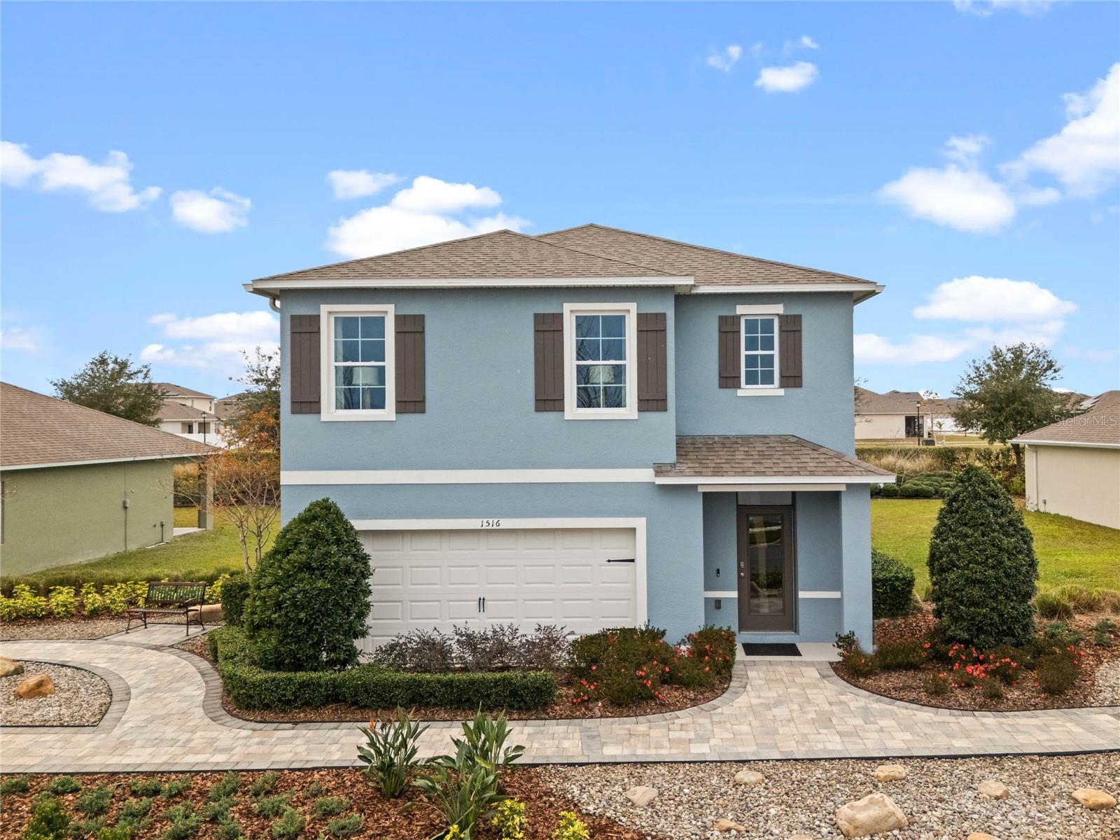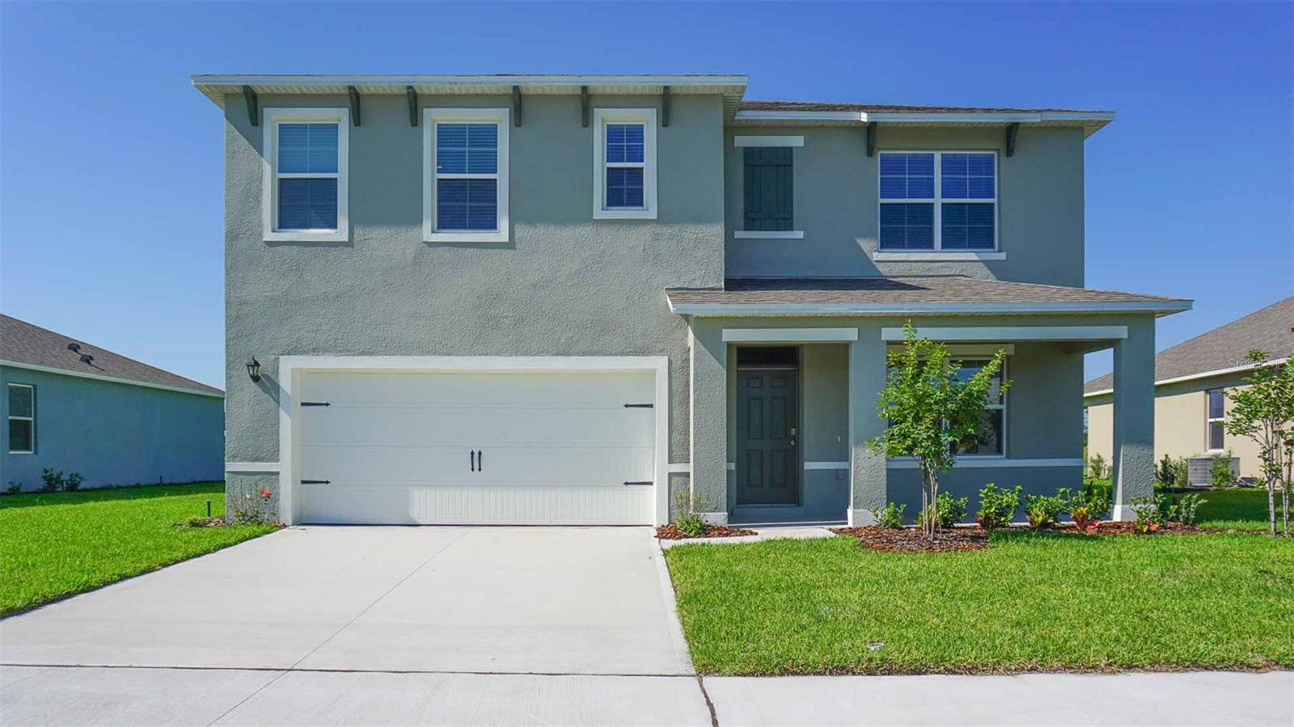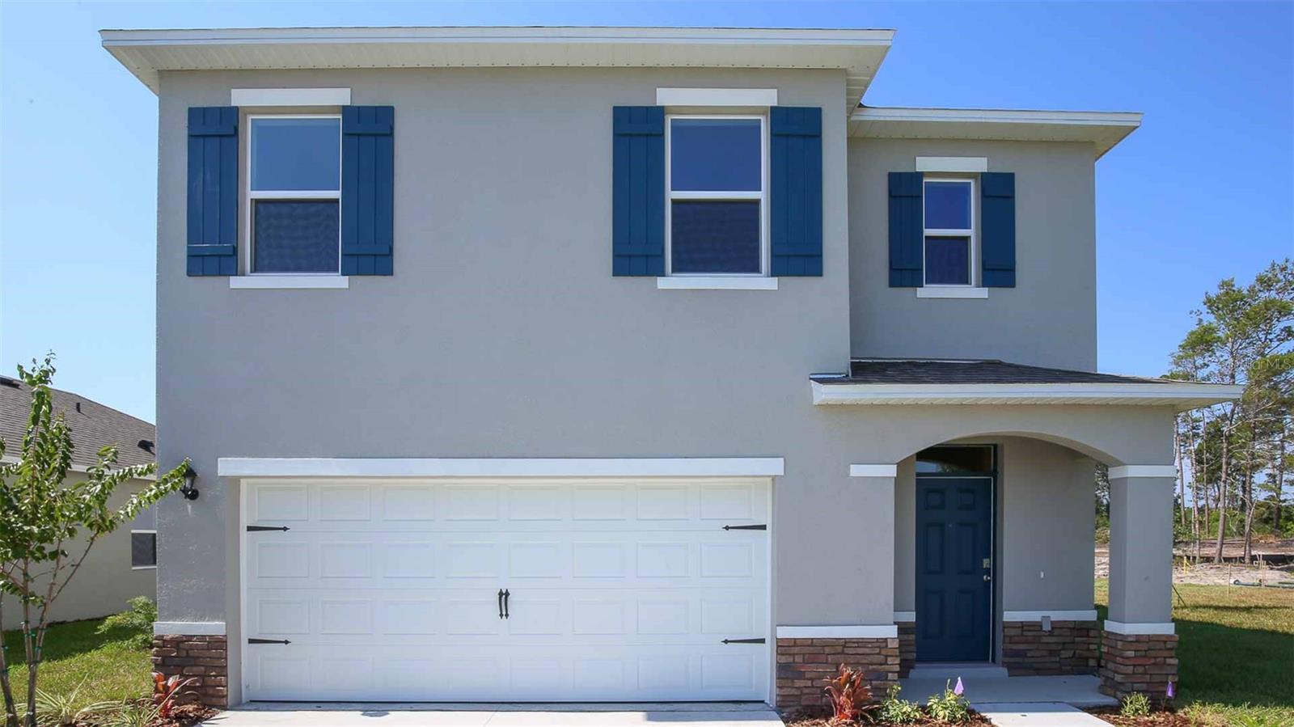3968 Sunset Cove Drive, Port Orange, FL 32129
Property Photos

Would you like to sell your home before you purchase this one?
Priced at Only: $408,000
For more Information Call:
Address: 3968 Sunset Cove Drive, Port Orange, FL 32129
Property Location and Similar Properties
- MLS#: 1214001 ( Residential )
- Street Address: 3968 Sunset Cove Drive
- Viewed: 40
- Price: $408,000
- Price sqft: $144
- Waterfront: No
- Year Built: 2011
- Bldg sqft: 2830
- Bedrooms: 3
- Total Baths: 2
- Full Baths: 2
- Garage / Parking Spaces: 2
- Additional Information
- Geolocation: 29 / -81
- County: VOLUSIA
- City: Port Orange
- Zipcode: 32129
- Subdivision: Sunset Cove
- Elementary School: Horizon
- Middle School: Silver Sands
- High School: Atlantic
- Provided by: Gaff's Realty Company

- DMCA Notice
-
DescriptionNicely maintained 3 B/R, 2 Bath home in a cul de sac in desirable Sunset Cove community of Port Orange. Unique, open floor plan with updated kitchen, including gas/propane cooking range. Spacious kitchen pantry. Separate large dining room. Flex room between the spare B/Rs. New laminate flooring and tile throughout. Floor plan provides owner's suite entrance to adjacent spare bedroom (nursery?). Inside utility/laundry area. Covered and screen lanai with over 380 sq ft of pavers. Vinyl fenced yard with recently installed storage shed. 270 sq ft of pavers added to side of yard. Home is conveniently located to shopping, restaurants, healthcare providers. Just minutes away from beaches in Ponce Inlet/Daytona Beach Shores.
Payment Calculator
- Principal & Interest -
- Property Tax $
- Home Insurance $
- HOA Fees $
- Monthly -
For a Fast & FREE Mortgage Pre-Approval Apply Now
Apply Now
 Apply Now
Apply NowFeatures
Building and Construction
- Exterior Features: Storm Shutters
- Fencing: Back Yard, Fenced, Full, Privacy, Vinyl
- Flooring: Laminate, Tile, Vinyl
- Other Structures: Shed(s)
- Roof: Shingle
Land Information
- Lot Features: Cul-De-Sac, Dead End Street
School Information
- High School: Atlantic
- Middle School: Silver Sands
- School Elementary: Horizon
Garage and Parking
- Parking Features: Attached, Garage, Garage Door Opener
Eco-Communities
- Water Source: Public
Utilities
- Cooling: Central Air, Electric
- Heating: Central, Electric, Heat Pump
- Pets Allowed: Cats OK, Dogs OK, Yes
- Road Frontage Type: City Street
- Sewer: Public Sewer
- Utilities: Electricity Connected, Sewer Connected, Water Connected
Amenities
- Association Amenities: Management - Off Site
Finance and Tax Information
- Home Owners Association Fee Includes: Maintenance Grounds
- Home Owners Association Fee: 564
- Tax Year: 2024
Other Features
- Appliances: Refrigerator, Microwave, Gas Range, Gas Oven, Dishwasher
- Association Name: Sunset Cove HOA
- Furnished: Unfurnished
- Interior Features: Breakfast Bar, Breakfast Nook, Ceiling Fan(s), Eat-in Kitchen, Entrance Foyer, Kitchen Island, Open Floorplan, Pantry, Walk-In Closet(s)
- Legal Description: LOT 141 SUNSET COVE PHASE III MB 54 PG 28 PER OR 6634 PG 0974 PER OR 6995 PG 3049 PER OR 7190 PG 1639 PER OR 7640 PG 2501 PER OR 8298 PG 1230
- Levels: One
- Parcel Number: 6307-18-00-1410
- Style: Contemporary
- Views: 40
Similar Properties
Nearby Subdivisions
Amber Village
Banbury
Barefoot Park
Beacon Woods
Beacon Woods Unit 03
Bennetts Hammock
Bennetts Hammock Rep Tr 02
Brandy Hills
Campbell Crossing
Campbell Crossings
Caton
Country Walk
Country Walk Ph 01
Country Walk Ph 02
Country Walk Ph 03
Countryside
Countryside West
Countrysude Pud
Dunlawton
Gatewood
Gordon Acres
Grove Ph B Rep
Groves
Groves Ph C
Groves Ph D
Hammocks Ph 01 Prcl H Un 1602
Hidden Lake
Hidden Lake Ph 04a
Kingswood
Laurelwood
Not Applicable
Not In Subdivision
Not On The List
Oak Hammock
Oakbrook
Old Sugar Mill
Plantation Acres
Port Orange Landings Ph 01
Port Orange Lndgs Ph 2
Port Orange Plantation
Portona
Potato Patch Ph 02
Ravenwood
Sandlewood Estates
Sandlewood Estates I
Southern Oaks
Southwinds
Springwood Square
Sugar Forest
Sugar Forest Ph 01
Summer Trees
Sunrise Oaks
Sunrise Oaks Pud Ph 02
Sunrise Oaks Pud Phase I
Sunset Cove
The Potato Patch
Town Park
Town Park Pud Ph 01a
Town Park Pud Ph 02
Town Park Pud Ph 1b
Townhomes North
Townhomes West
Twin Gates Mobile Estates
Viking
Willow Run
Willow Run Unit 02

- Broker IDX Sites Inc.
- 750.420.3943
- Toll Free: 005578193
- support@brokeridxsites.com
















































